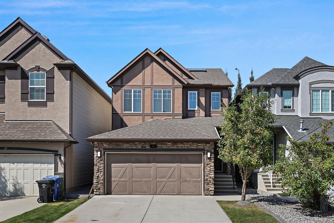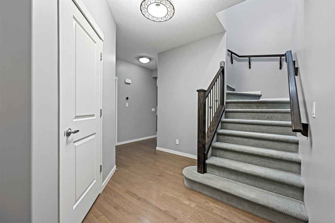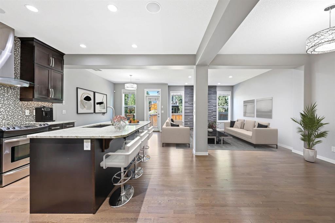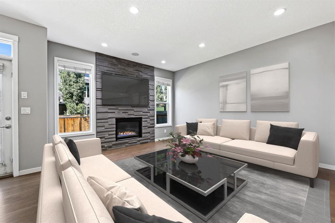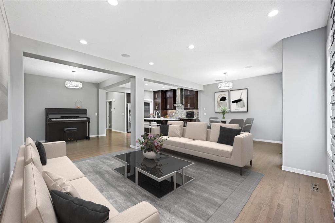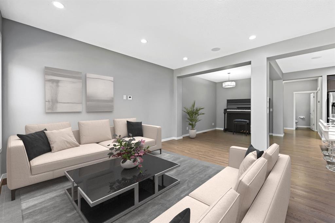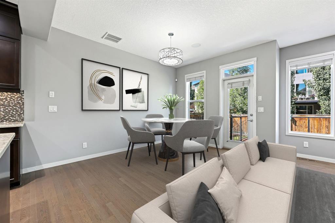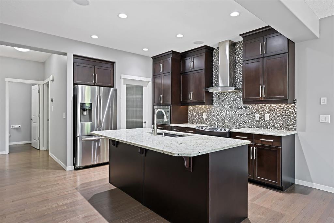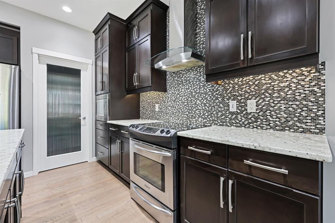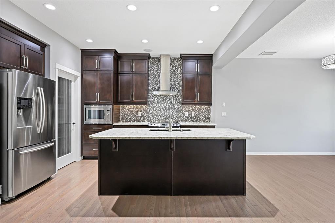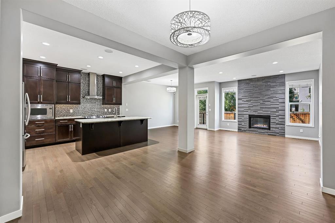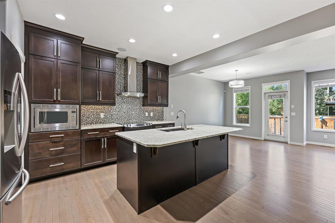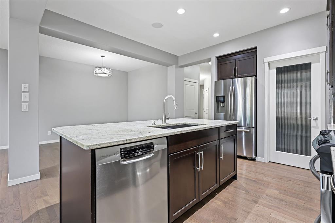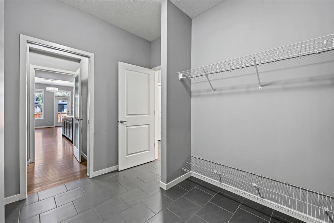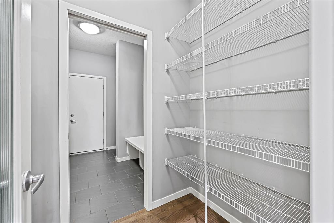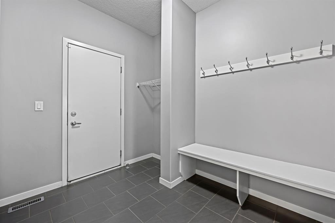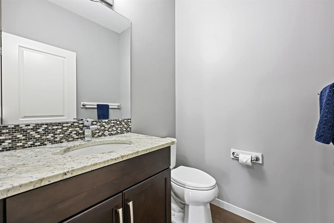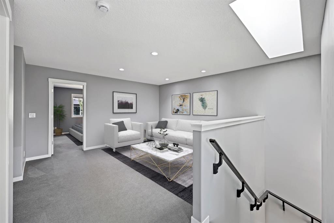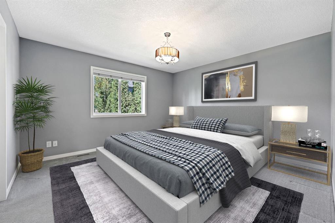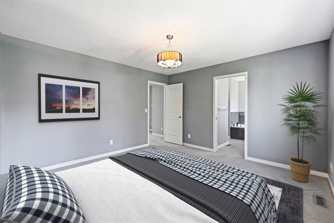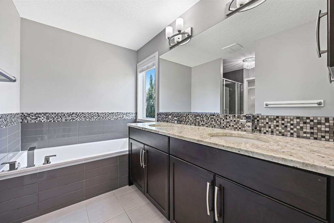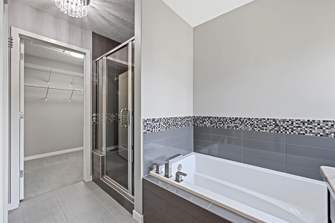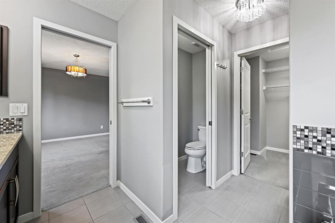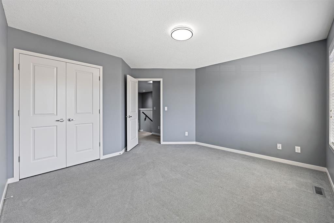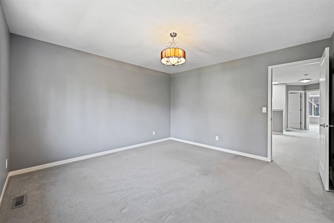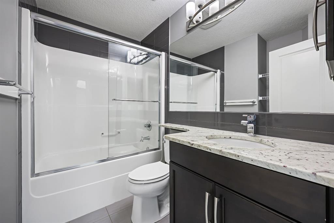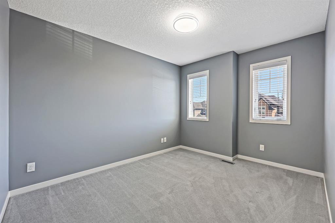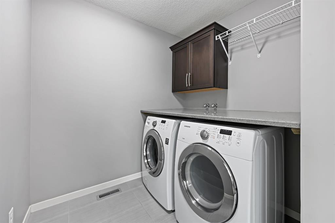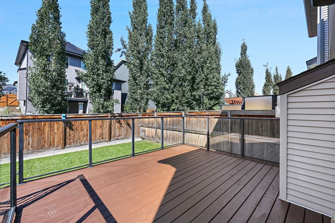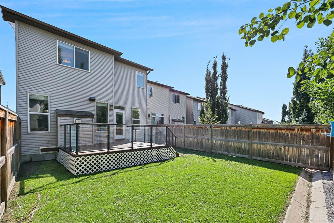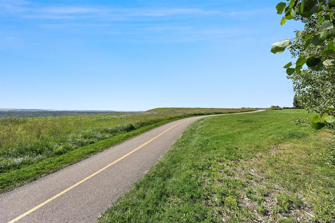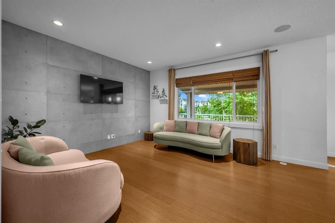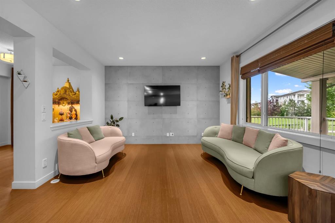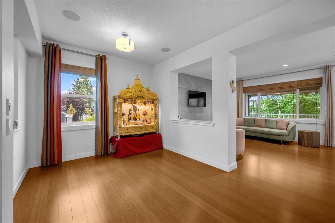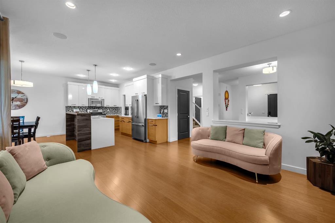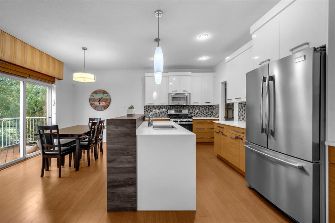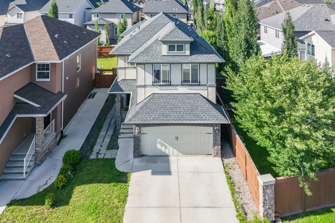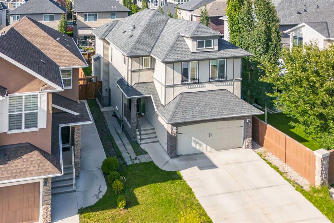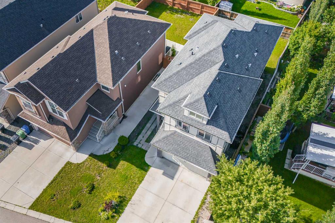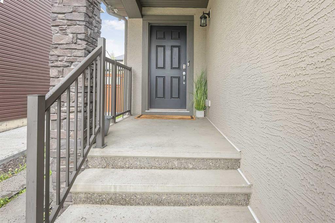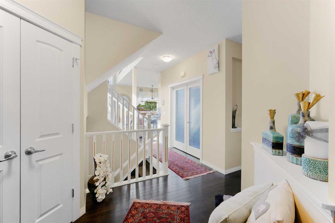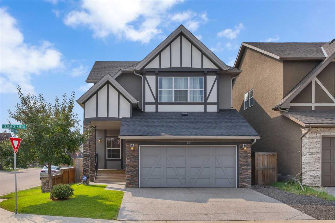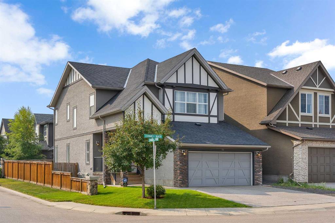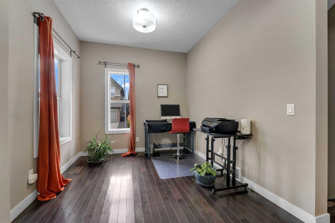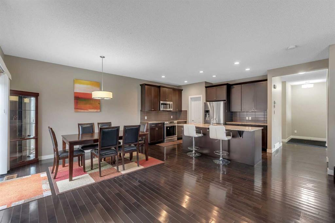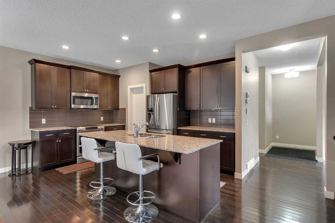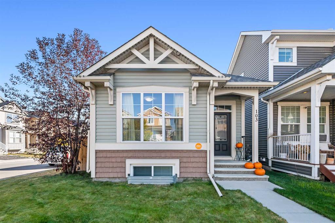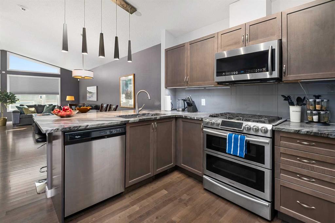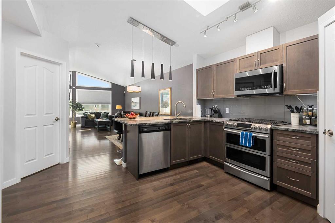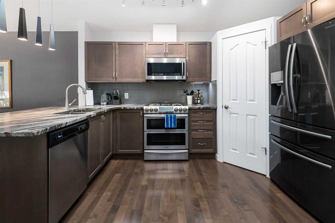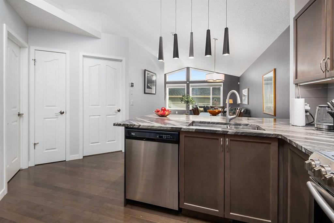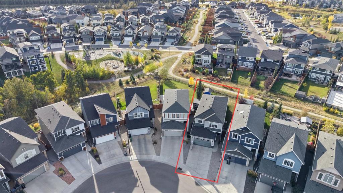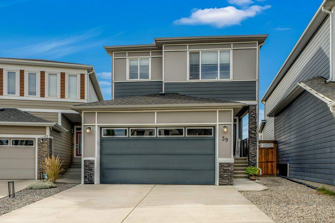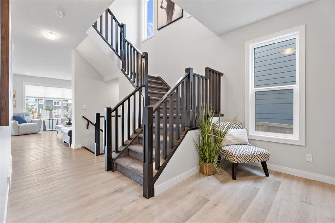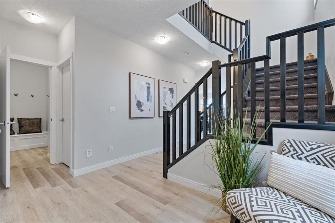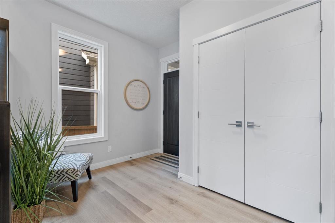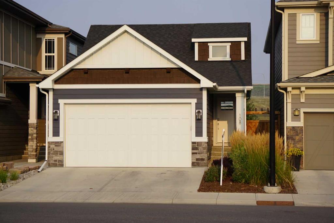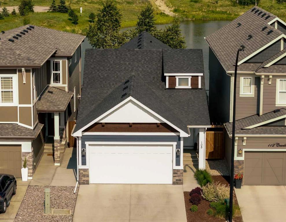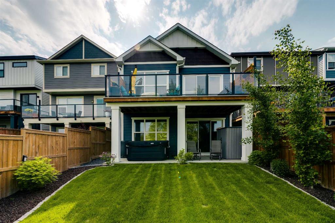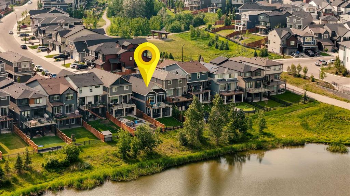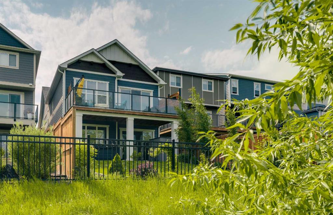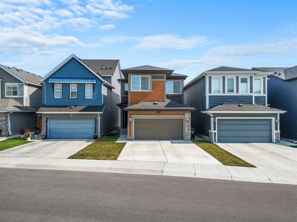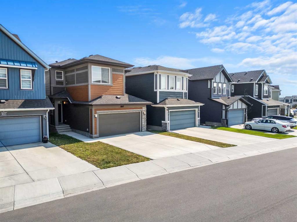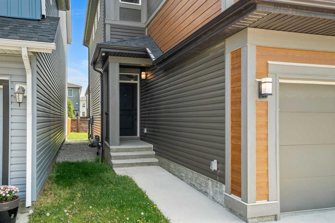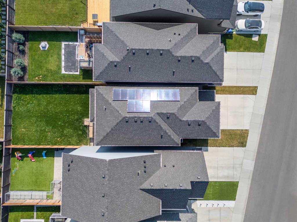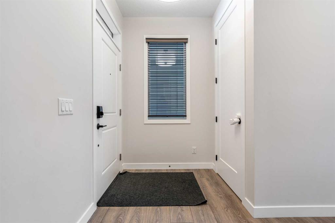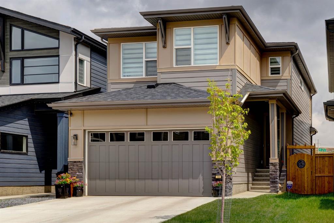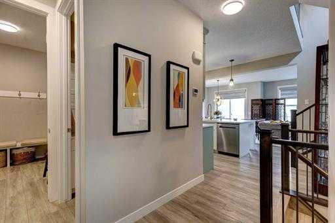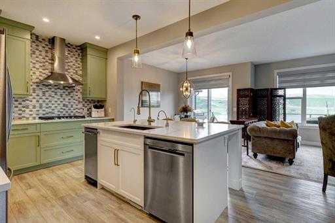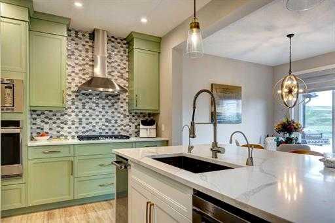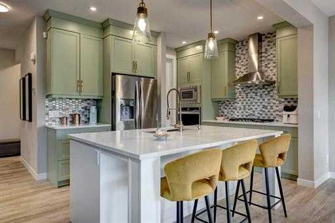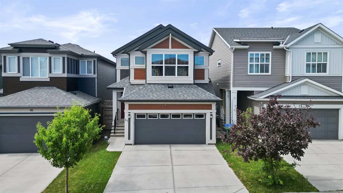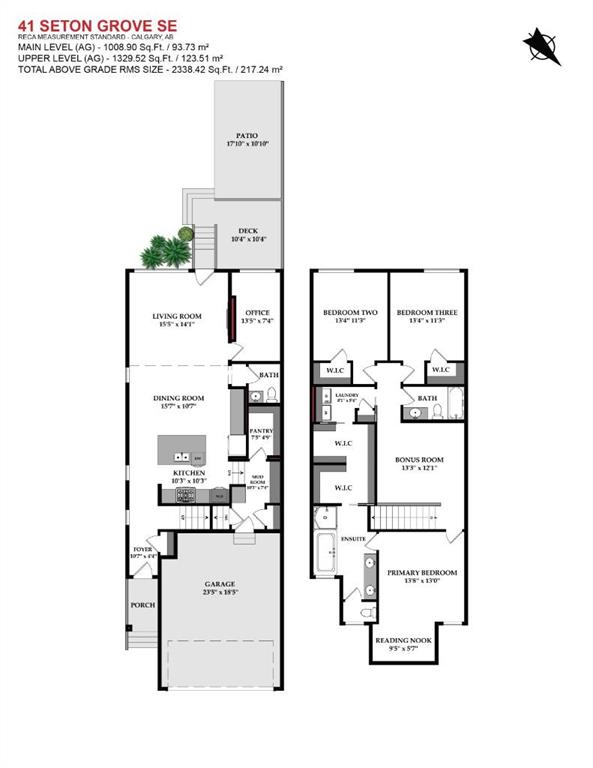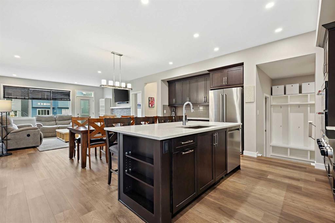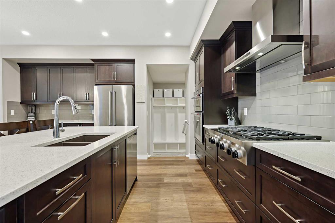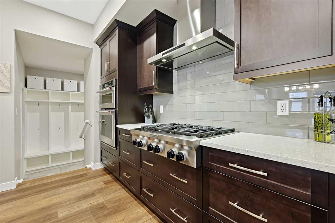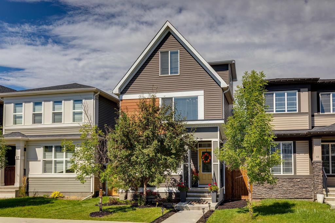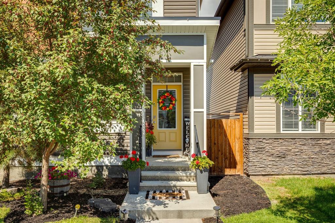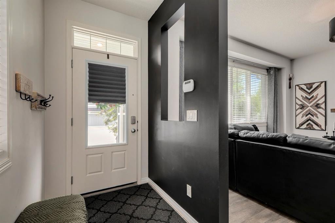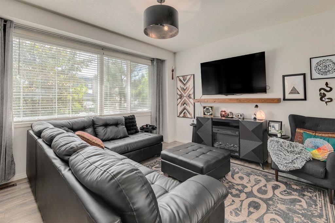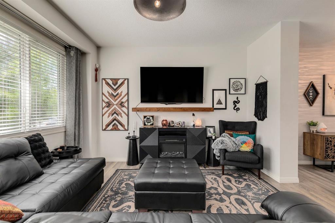32 Cranarch Crescent SE
Calgary T3M2J3
MLS® Number: A2252387
$ 750,000
3
BEDROOMS
2 + 1
BATHROOMS
2,117
SQUARE FEET
2014
YEAR BUILT
Perfectly situated across from the ravines of Cranston , you will find the home you have been waiting for. Built with quality craftsmanship and thought, this home is far from basic - from the real, solid hardwood floors, to the double glazed custom skylight, and the timeless granite counters throughout the whole property, it has every imaginable upgrade - no detail was overlooked. Offering over 2100 square feet of beautifully designed living space, the layout is both spacious and functional. The main floor features an open concept design, complete with a large mudroom, a walk through pantry and a chefs kitchen. Upstairs you will find a generous bonus room beaming with natural light, perfect for a family lounge space. The luxurious primary suite boasts a spa inspired ensuite with dual sinks, a soaker tub, glass walk in shower and an expansive walk in closet. Two additional bedrooms, a full bathroom, and a large laundry room complete the upper level - making this home as practical as it is elegant. With thoughtful design, premium finishes, and unmatched attention to detail, this home offers the perfect balance of comfort, style and functionality.
| COMMUNITY | Cranston |
| PROPERTY TYPE | Detached |
| BUILDING TYPE | House |
| STYLE | 2 Storey |
| YEAR BUILT | 2014 |
| SQUARE FOOTAGE | 2,117 |
| BEDROOMS | 3 |
| BATHROOMS | 3.00 |
| BASEMENT | Full, Unfinished |
| AMENITIES | |
| APPLIANCES | Dishwasher, Dryer, Microwave, Range Hood, Refrigerator, Stove(s), Washer, Window Coverings |
| COOLING | Other |
| FIREPLACE | Family Room, Gas |
| FLOORING | Carpet, Ceramic Tile, Hardwood |
| HEATING | Forced Air |
| LAUNDRY | Laundry Room, Upper Level |
| LOT FEATURES | Back Yard, Cul-De-Sac, Low Maintenance Landscape, Private, Rectangular Lot |
| PARKING | Double Garage Attached |
| RESTRICTIONS | None Known |
| ROOF | Asphalt Shingle |
| TITLE | Fee Simple |
| BROKER | RE/MAX Realty Professionals |
| ROOMS | DIMENSIONS (m) | LEVEL |
|---|---|---|
| Living Room | 14`1" x 12`11" | Main |
| Kitchen | 12`0" x 10`0" | Main |
| 2pc Bathroom | 5`3" x 4`11" | Main |
| Bedroom - Primary | 12`11" x 12`11" | Upper |
| 5pc Ensuite bath | 10`4" x 9`7" | Upper |
| Bedroom | 10`11" x 9`11" | Upper |
| Bedroom | 13`1" x 11`11" | Upper |
| Laundry | 8`3" x 7`0" | Upper |
| 4pc Bathroom | 8`2" x 4`11" | Upper |

