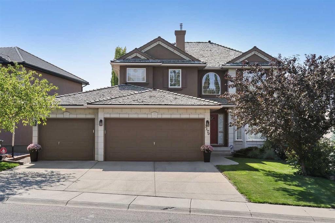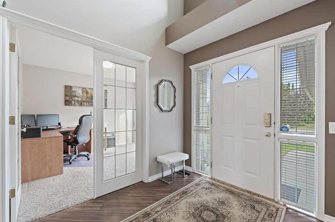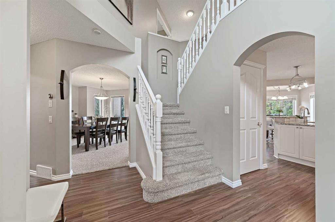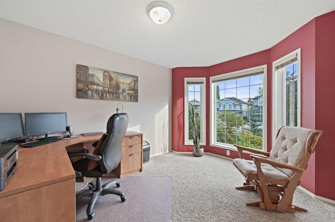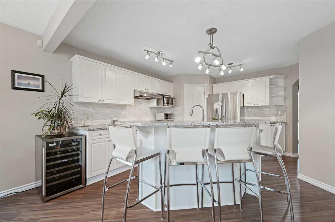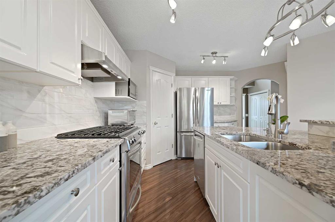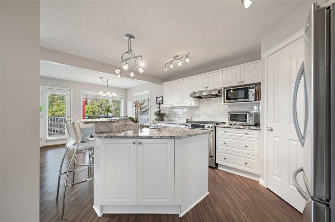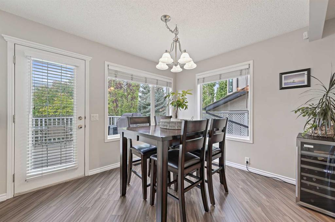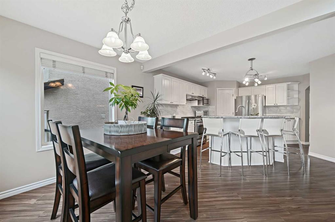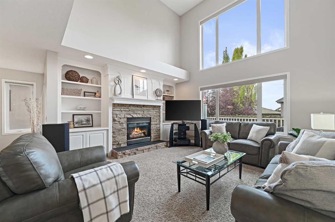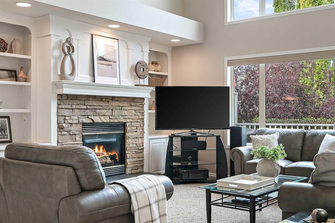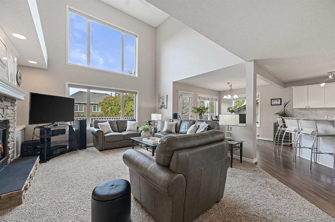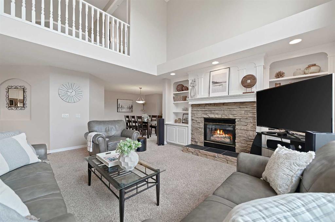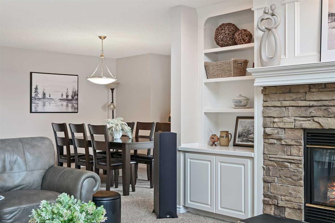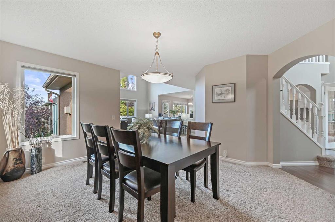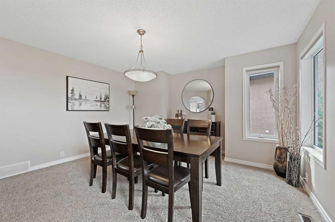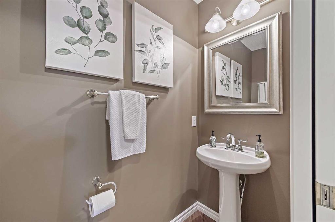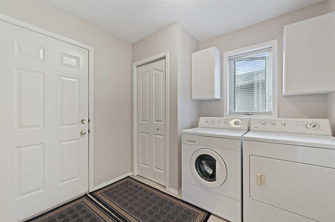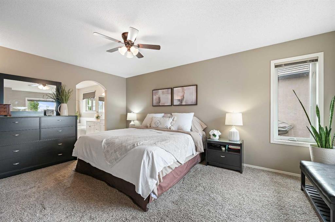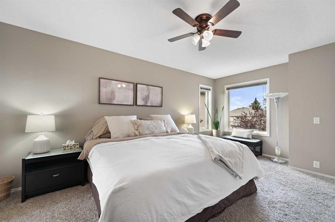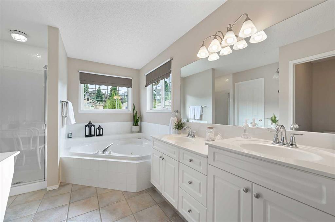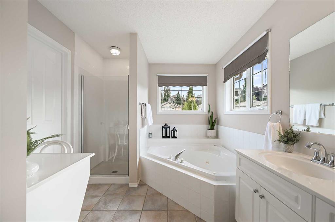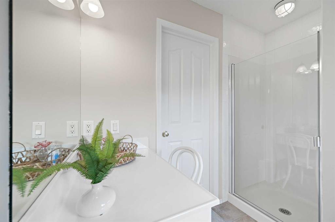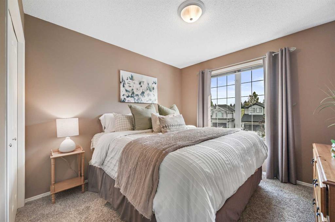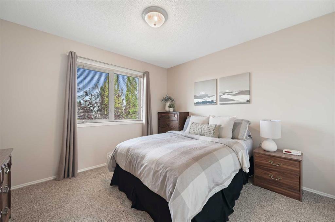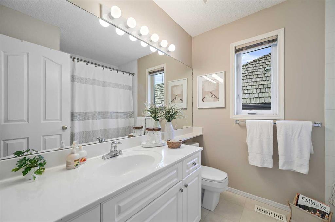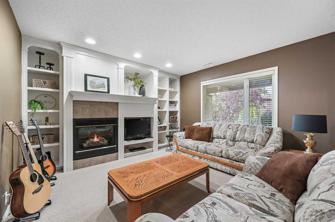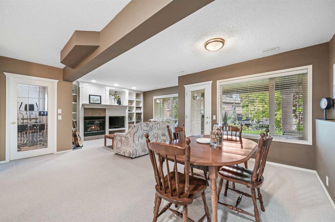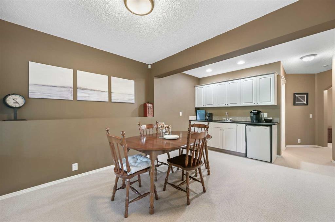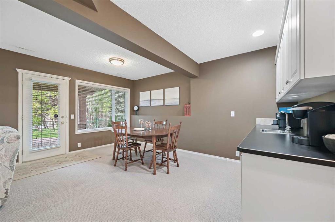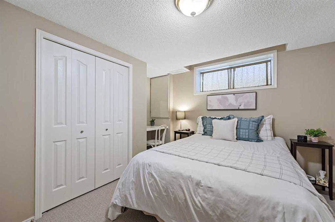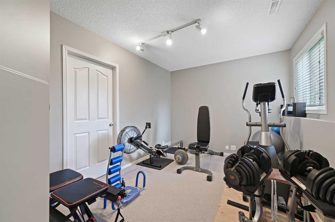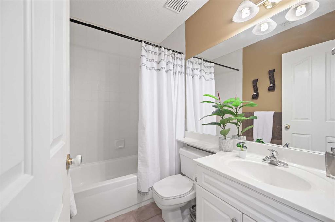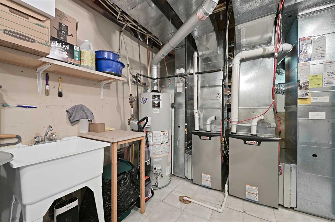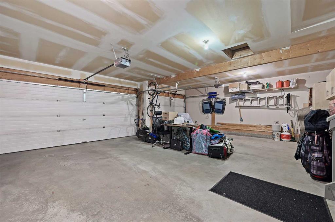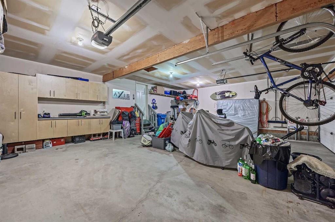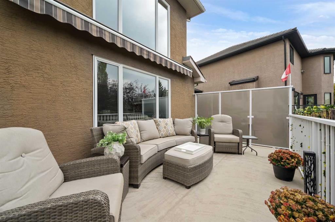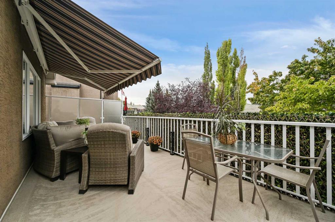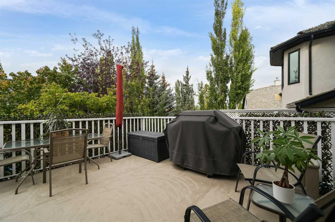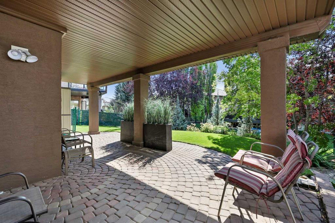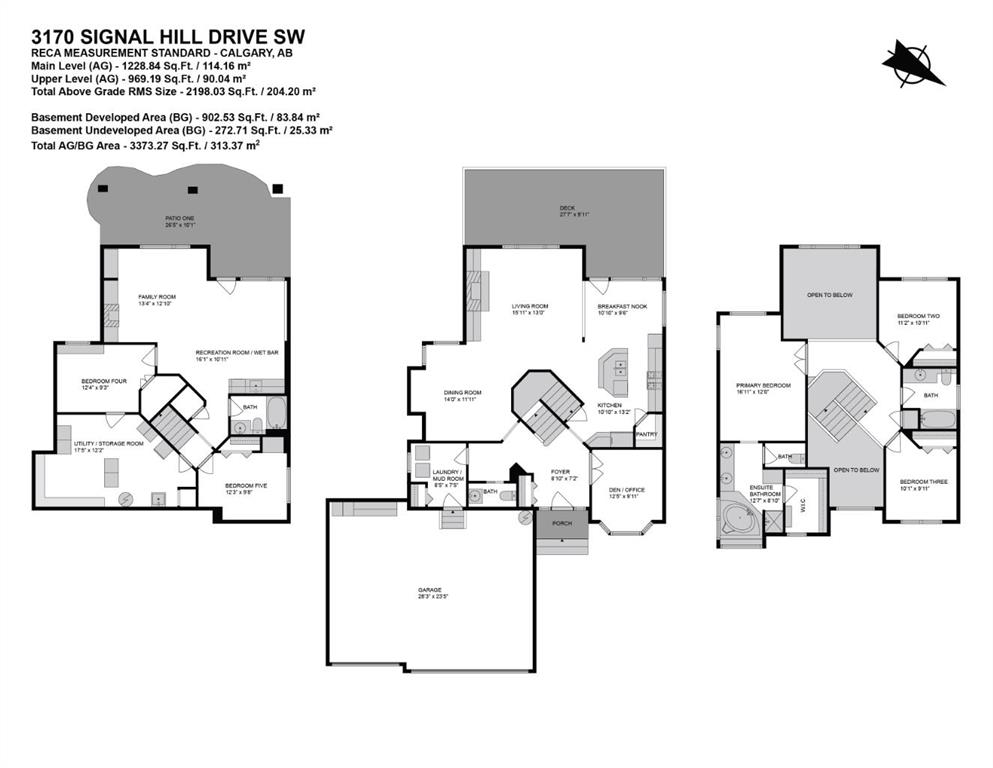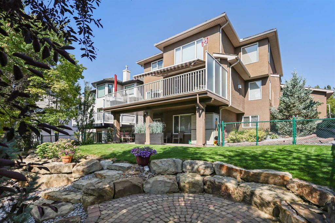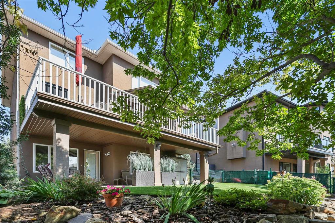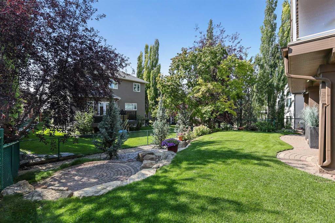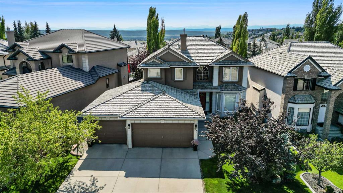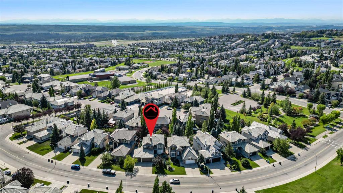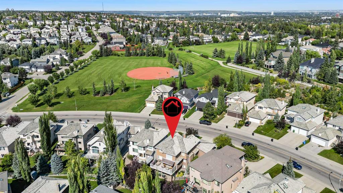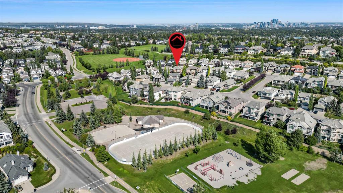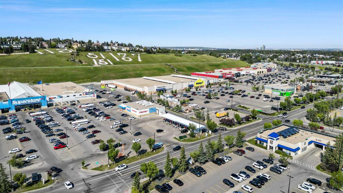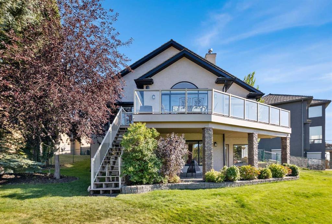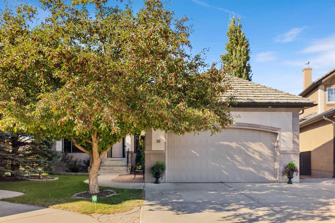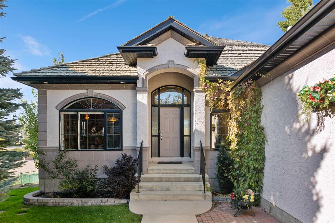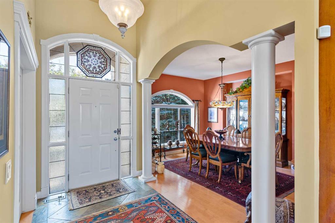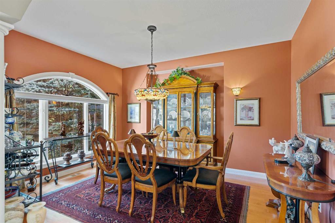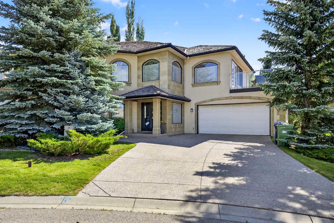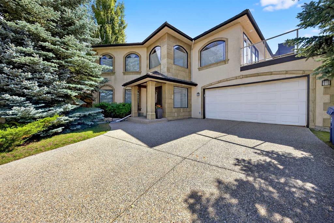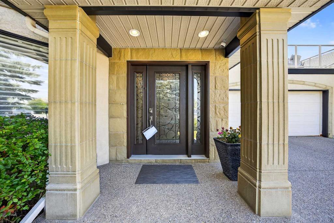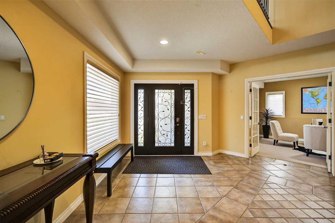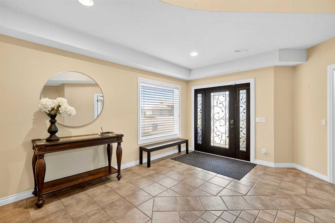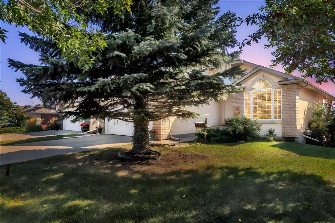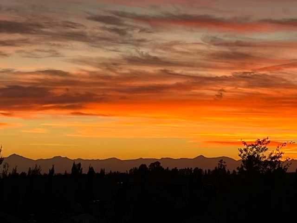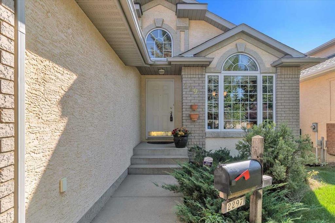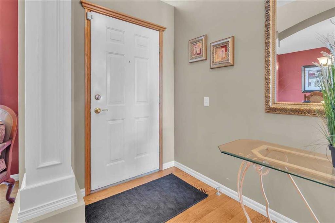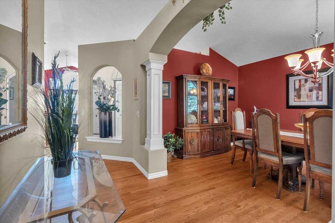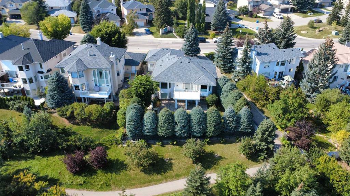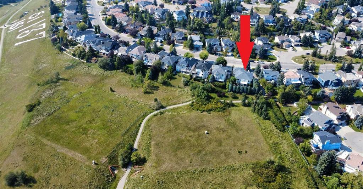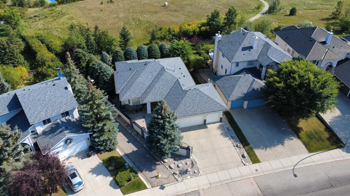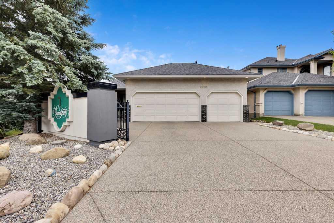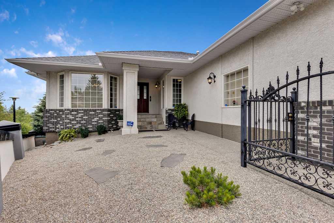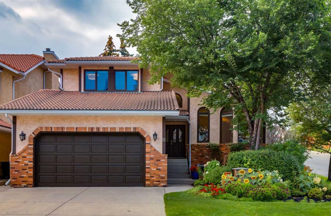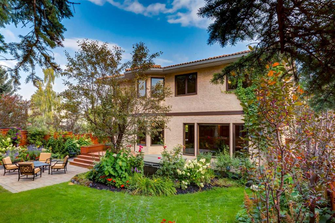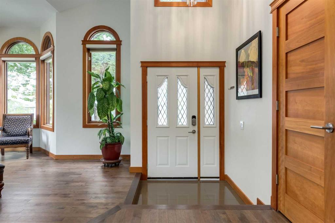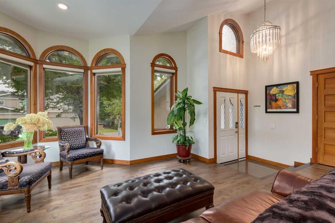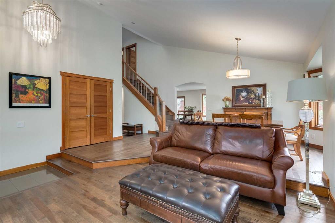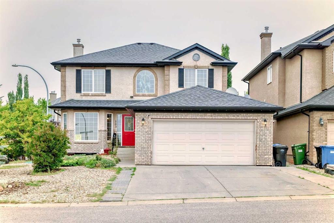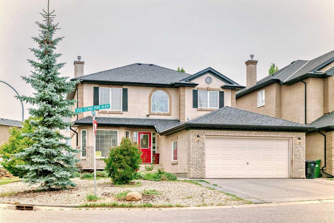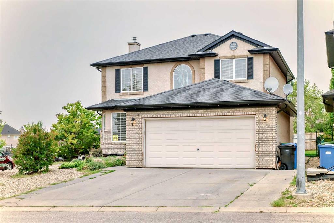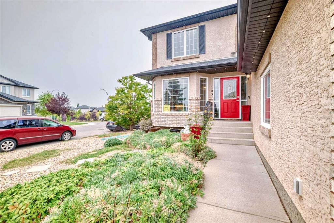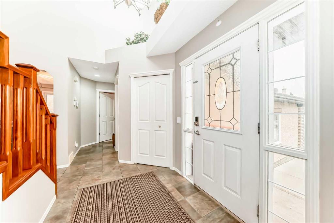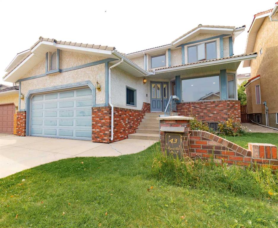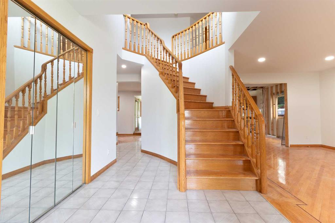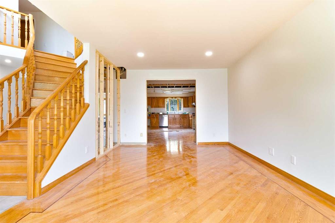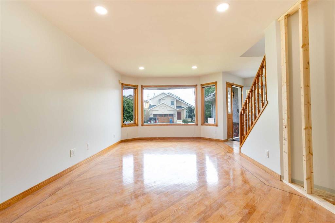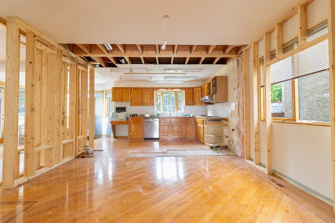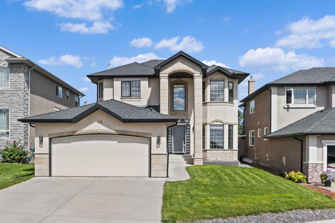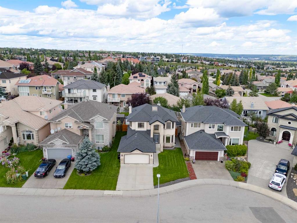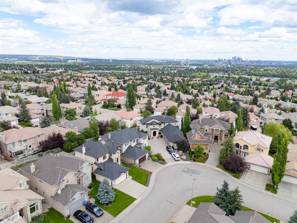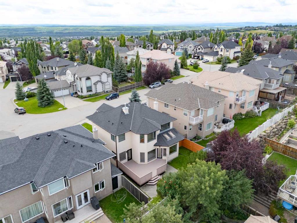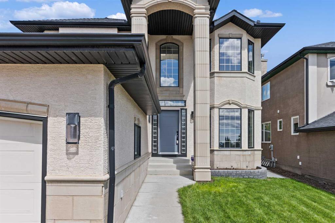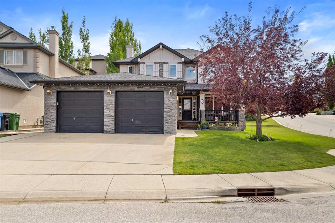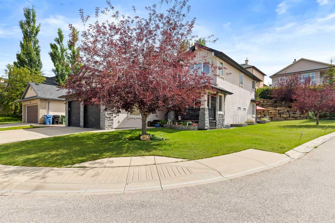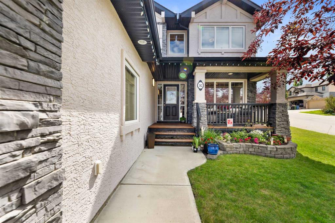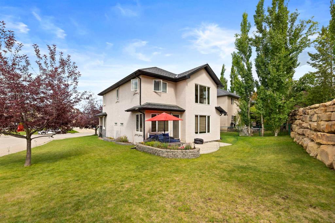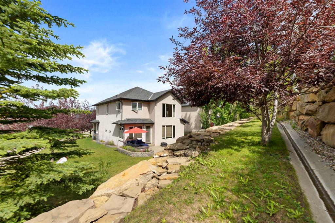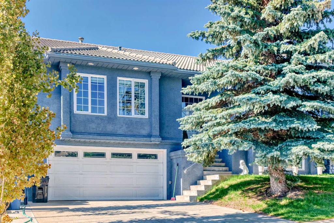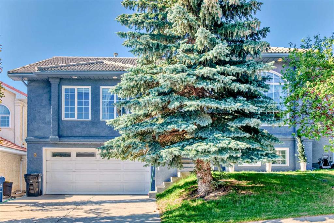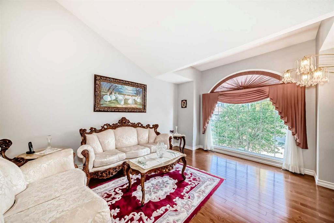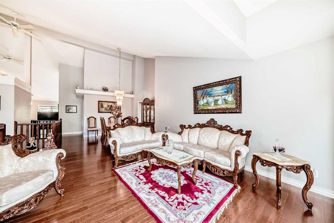3170 Signal Hill Drive SW
Calgary T3H 3S9
MLS® Number: A2254729
$ 1,048,900
5
BEDROOMS
3 + 1
BATHROOMS
2000
YEAR BUILT
Discover this sophisticated two-story walkout home, offering over 3,373 square feet of refined living space and a triple garage with custom built cabinets. Situated in the desirable community of Signal Hill. The main floor features a spacious foyer and a large, dedicated office. The open-concept living area flows seamlessly, anchored by a bright kitchen with elegant granite countertops and an island breakfast bar. The adjacent large dining area offers direct access to the expansive, southwest-facing deck, complete with a newer power awning. The inviting living room has soaring ceilings, a stone gas fireplace, and large windows that frame views of the lush, treed backyard. The spacious formal dining room, laundry room, and a powder room complete the main floor. Upstairs, the grand primary bedroom is a true retreat, featuring mountain views and a five-piece ensuite with a jetted corner tub, double sinks, a vanity and a walk in closet. Across the open walkway, the upper level also includes two additional bedrooms and a four-piece bathroom. The lower level offers exceptional versatility with its open-concept living and games area, complete with a wet bar and a walkout to a large covered patio. This space can be secured, creating a private living area with potential for multi- generational living. The basement also includes 2 additional bedrooms-one currently utilized as a gym, a large storage room and two recently installed high-efficiency furnaces. This residence is a testament to sophisticated living in a prime location. It’s an easy walk to the highly-regarded Battalion Park School, located on the same side of the street, ensuring a safe and simple commute for children. The home is also within walking distance of numerous parks, sports fields, hockey rink, pickleball courts and extensive shopping options. This exceptional property offers a rare combination of upscale living and unparalleled community amenities. Do not miss the opportunity to make this your new home.
| COMMUNITY | Signal Hill |
| PROPERTY TYPE | Detached |
| BUILDING TYPE | House |
| STYLE | 2 Storey |
| YEAR BUILT | 2000 |
| SQUARE FOOTAGE | 2,198 |
| BEDROOMS | 5 |
| BATHROOMS | 4.00 |
| BASEMENT | Finished, Full, Walk-Out To Grade |
| AMENITIES | |
| APPLIANCES | Bar Fridge, Central Air Conditioner, Dishwasher, Dryer, Garage Control(s), Gas Stove, Microwave, Refrigerator, Washer, Window Coverings |
| COOLING | Central Air |
| FIREPLACE | Gas |
| FLOORING | Carpet, Laminate, Tile |
| HEATING | Forced Air, Natural Gas |
| LAUNDRY | Main Level, Sink |
| LOT FEATURES | Back Yard, City Lot, Front Yard, Landscaped, Lawn, Level, Low Maintenance Landscape, Rectangular Lot, Secluded, Street Lighting, Treed, Yard Drainage |
| PARKING | Additional Parking, Driveway, Front Drive, Garage Door Opener, Garage Faces Front, Insulated, Triple Garage Attached |
| RESTRICTIONS | Encroachment, Restrictive Covenant, Utility Right Of Way |
| ROOF | Pine Shake |
| TITLE | Fee Simple |
| BROKER | Manor Hill Realty YYC Inc. |
| ROOMS | DIMENSIONS (m) | LEVEL |
|---|---|---|
| Family Room | 13`4" x 12`10" | Basement |
| Game Room | 16`1" x 10`11" | Basement |
| Bedroom | 12`4" x 9`3" | Basement |
| Bedroom | 12`3" x 9`8" | Basement |
| Furnace/Utility Room | 17`5" x 12`2" | Basement |
| 4pc Bathroom | 7`5" x 4`11" | Basement |
| Living Room | 15`11" x 13`0" | Main |
| Kitchen | 10`10" x 13`2" | Main |
| Dining Room | 14`0" x 11`11" | Main |
| Breakfast Nook | 10`10" x 9`6" | Main |
| Foyer | 8`10" x 7`2" | Main |
| Office | 12`5" x 9`11" | Main |
| Laundry | 8`5" x 7`5" | Main |
| 2pc Bathroom | 6`5" x 3`0" | Main |
| Bedroom - Primary | 16`11" x 12`0" | Second |
| Walk-In Closet | 8`3" x 5`8" | Second |
| 5pc Ensuite bath | 12`7" x 8`10" | Second |
| Bedroom | 11`2" x 10`11" | Second |
| Bedroom | 10`1" x 9`11" | Second |
| 4pc Bathroom | 7`9" x 7`1" | Second |

