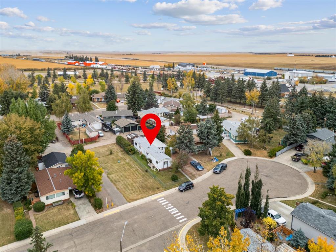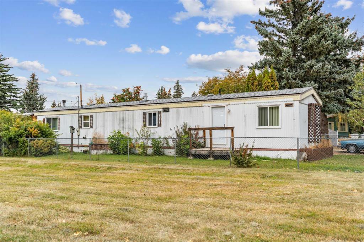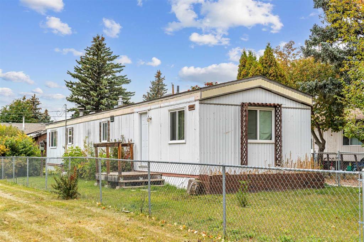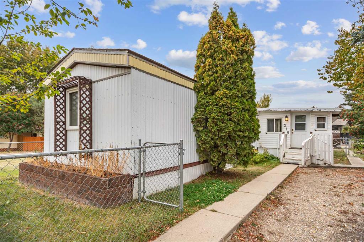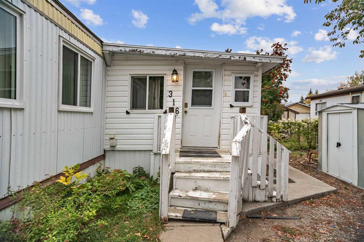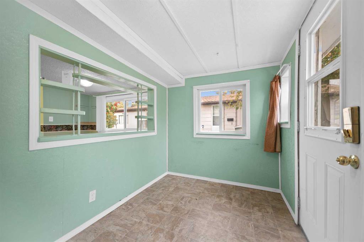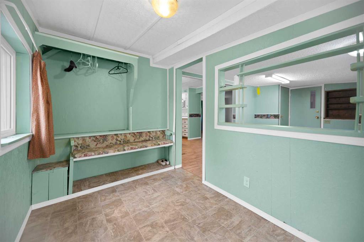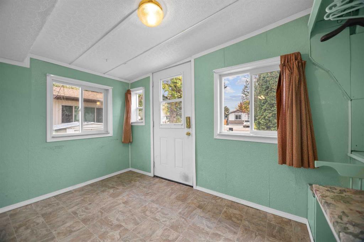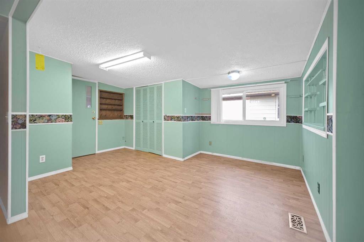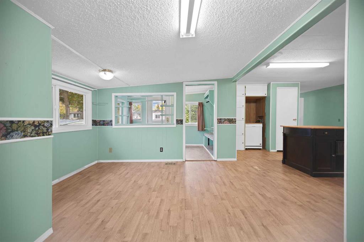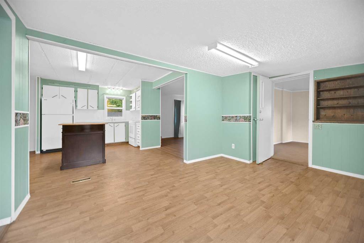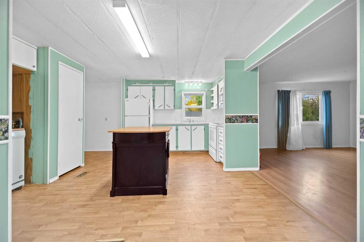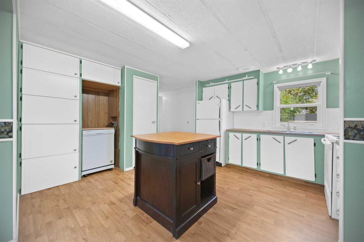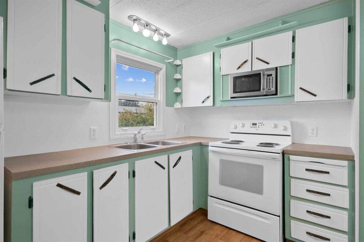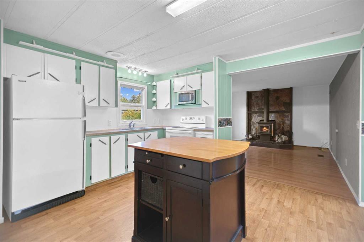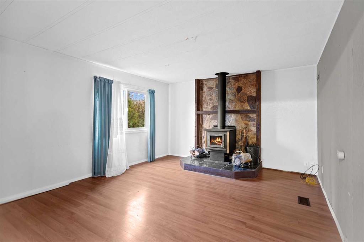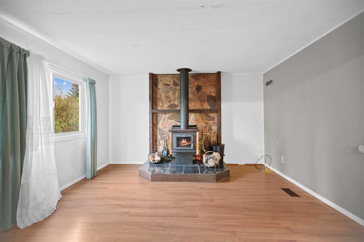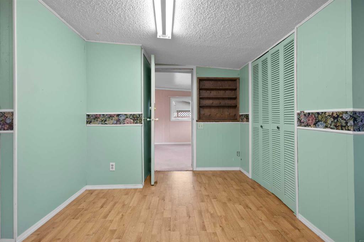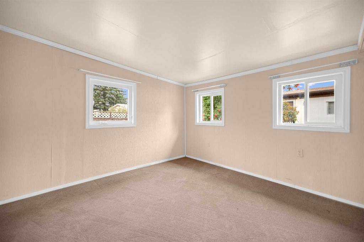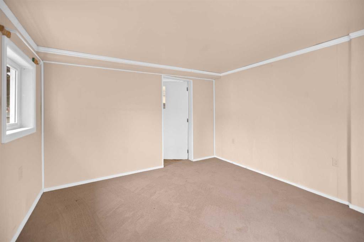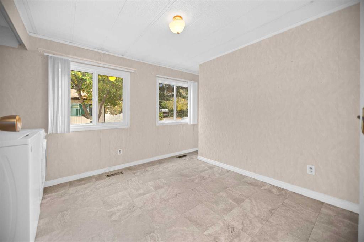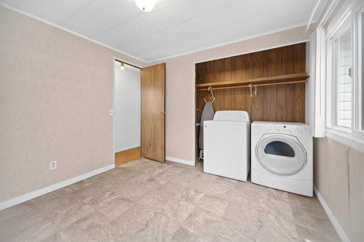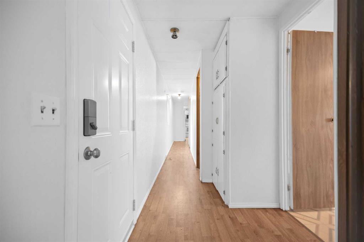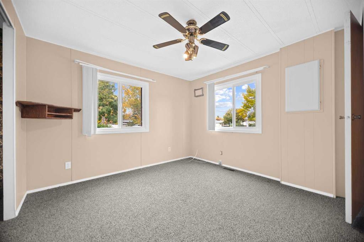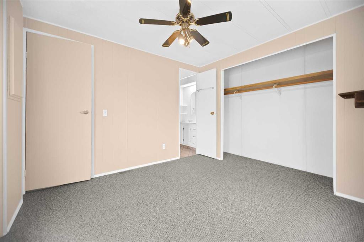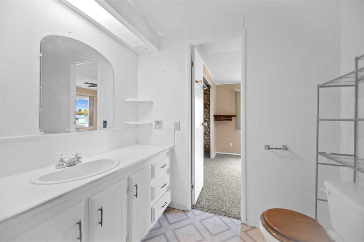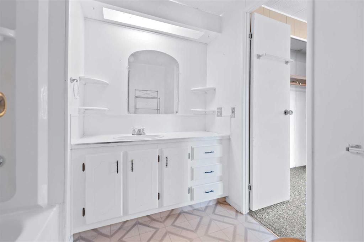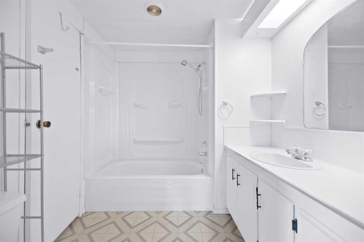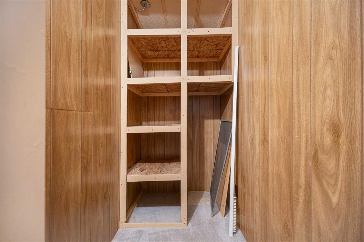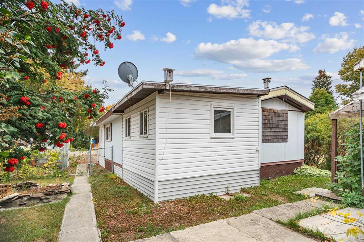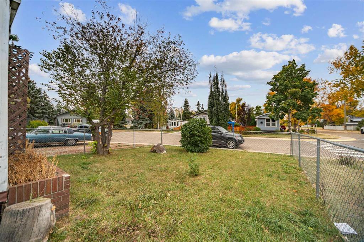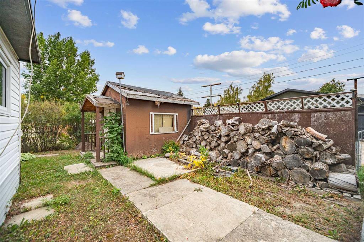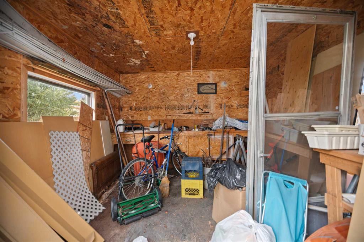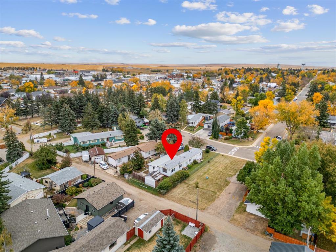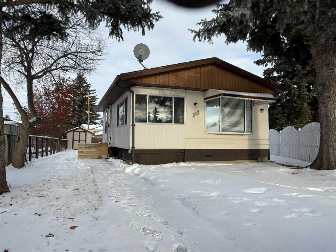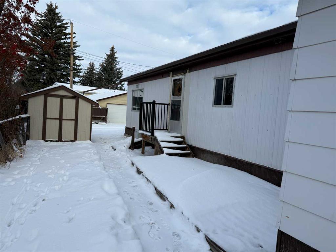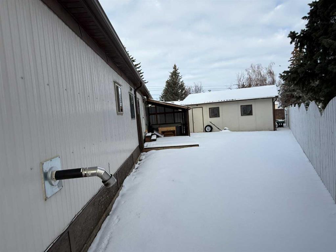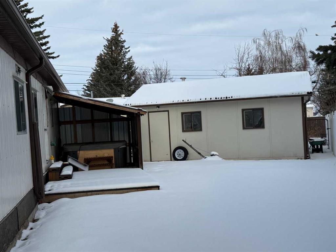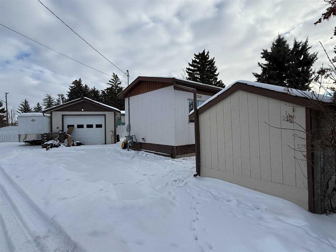316 3 Street N
Vulcan T0L 2B0
MLS® Number: A2262531
$ 155,000
2
BEDROOMS
1 + 0
BATHROOMS
1,203
SQUARE FEET
1980
YEAR BUILT
Looking for an affordable 2 bedroom home on its own lot so no pad fees, then look no further! This home is situated on a mature lot and features newer windows, shingles (2020), all new pex plumbing throughout, and newer back door. As you enter the home you will appreciate the large entrance with built in bench, shoe rack and closet. There is a large dining area with lots of natural light - a great place for family mealtimes. The kitchen features white cabinets, a central island, pantry and lots of counterspace. Relax in the spacious living with its lovely wood burning stove - snug and cozy on a cold winters day! There is a great den/office - this room does not have a heat source so is not included in the total square footage of the home. Bedroom # 1 has 2 large windows and is currently where the washer and dryer are hooked up. The primary bedroom has dual aspect windows, a ceiling fan, large closet and a door into the bathroom. The 4 piece bathroom features a large vanity. There is additional storage area too! The yard is fully fenced and features mature trees and shrubs and has 2 storage sheds. There is a gravel driveway to the front of the home so plenty of parking! View 3D /virtual tour/multimedia.
| COMMUNITY | |
| PROPERTY TYPE | Detached |
| BUILDING TYPE | Manufactured House |
| STYLE | Single Wide Mobile Home |
| YEAR BUILT | 1980 |
| SQUARE FOOTAGE | 1,203 |
| BEDROOMS | 2 |
| BATHROOMS | 1.00 |
| BASEMENT | None |
| AMENITIES | |
| APPLIANCES | Dishwasher, Dryer, Microwave, Refrigerator, Stove(s), Washer, Window Coverings |
| COOLING | None |
| FIREPLACE | Free Standing, Living Room, Wood Burning |
| FLOORING | Carpet, Linoleum |
| HEATING | Fireplace(s), Forced Air, Natural Gas |
| LAUNDRY | Main Level |
| LOT FEATURES | Back Lane, Back Yard, Cul-De-Sac, Front Yard, Fruit Trees/Shrub(s), Landscaped |
| PARKING | Gravel Driveway, Off Street |
| RESTRICTIONS | None Known |
| ROOF | Asphalt Shingle |
| TITLE | Fee Simple |
| BROKER | RE/MAX First |
| ROOMS | DIMENSIONS (m) | LEVEL |
|---|---|---|
| Living Room | 13`2" x 14`11" | Main |
| Dining Room | 15`4" x 12`0" | Main |
| Kitchen | 13`2" x 12`8" | Main |
| Bedroom | 10`0" x 10`2" | Main |
| Bedroom - Primary | 10`3" x 10`8" | Main |
| 4pc Bathroom | 7`7" x 7`2" | Main |
| Foyer | 11`2" x 6`7" | Main |
| Storage | 7`6" x 3`7" | Main |
| Den | 11`3" x 11`2" | Main |

