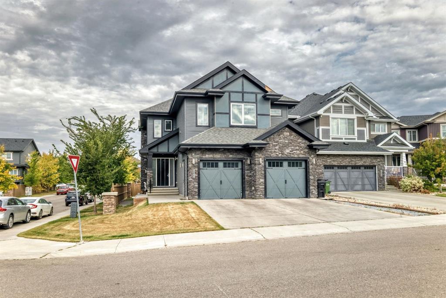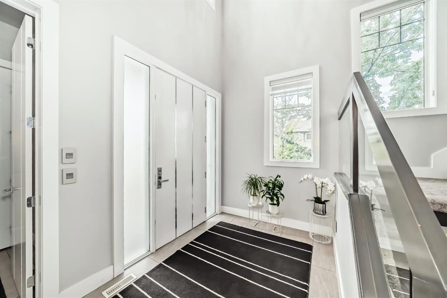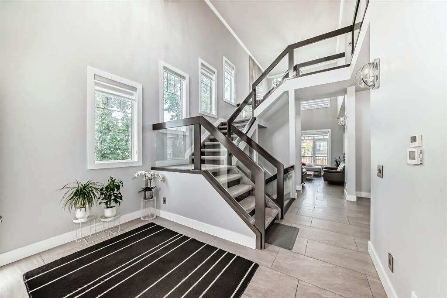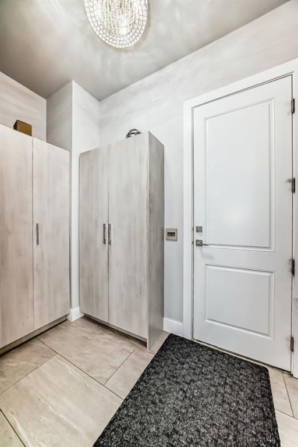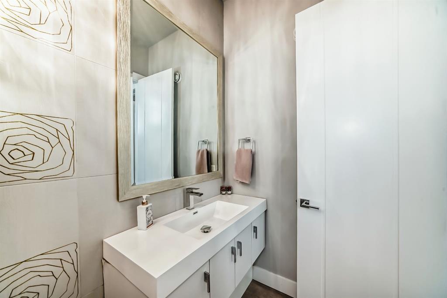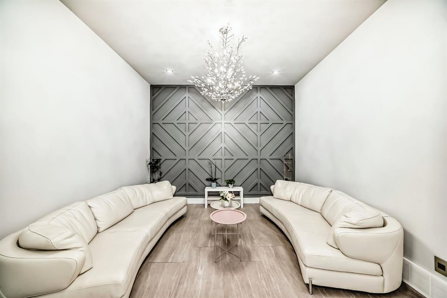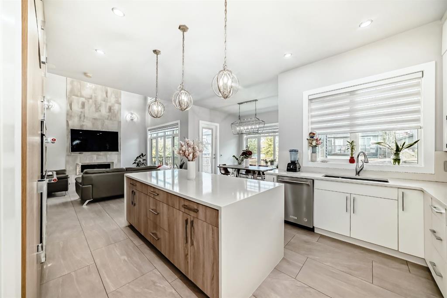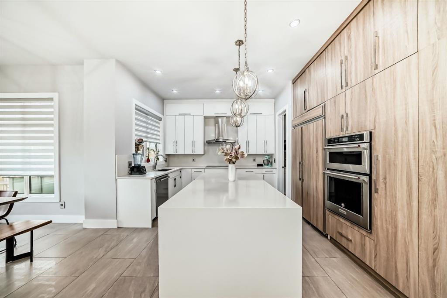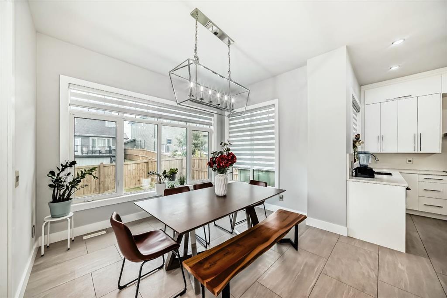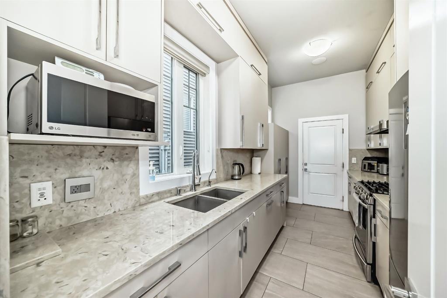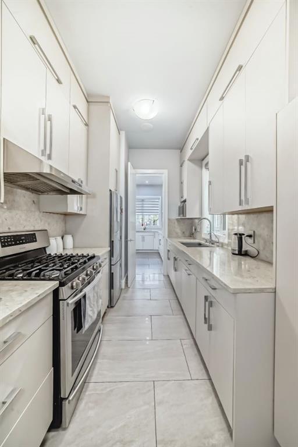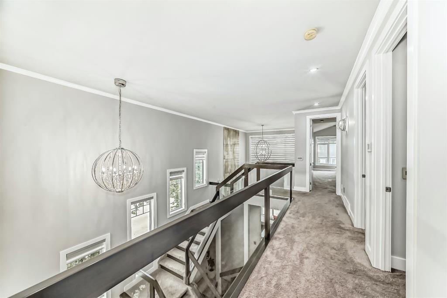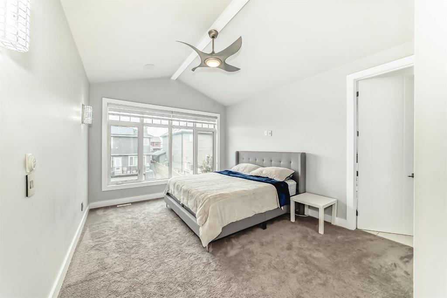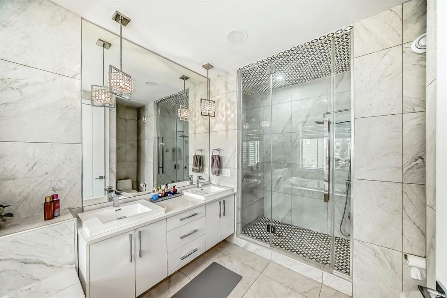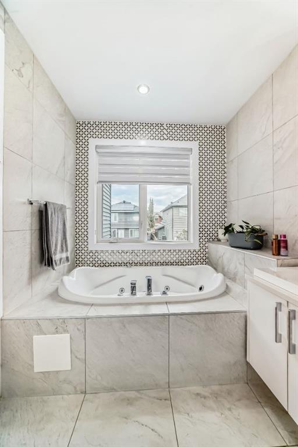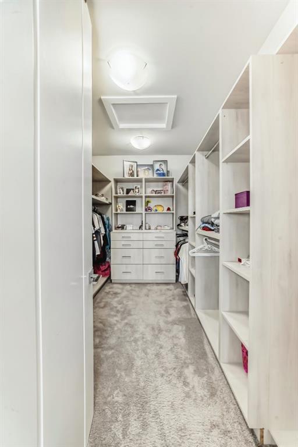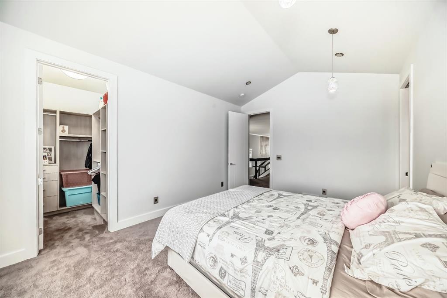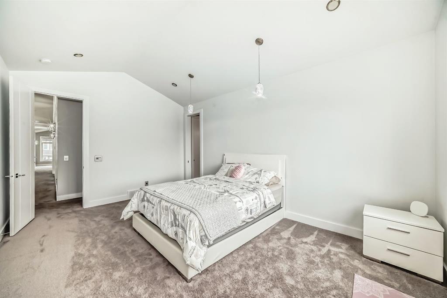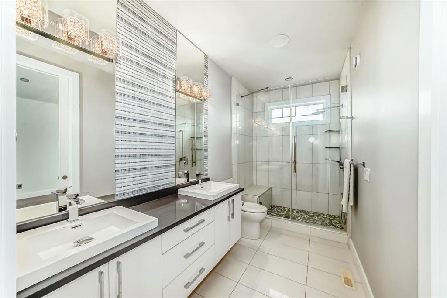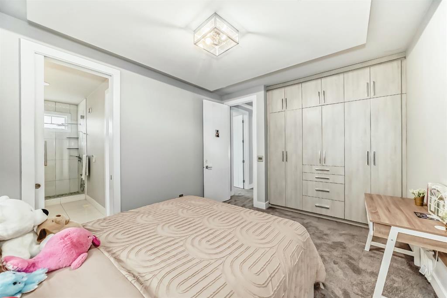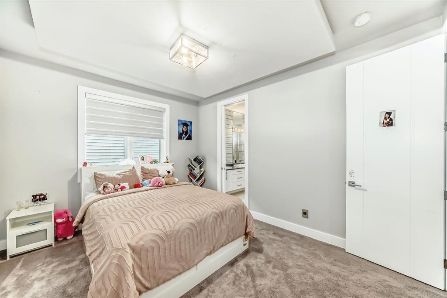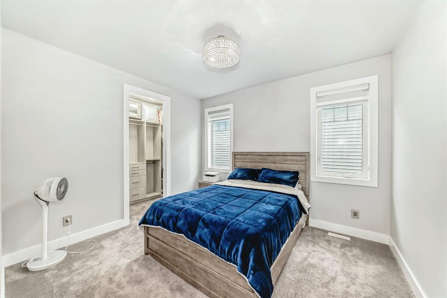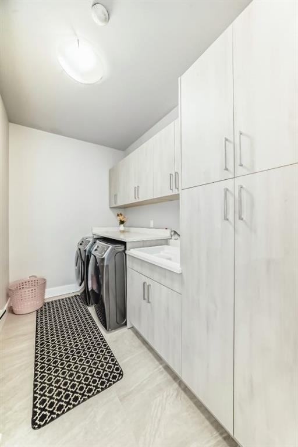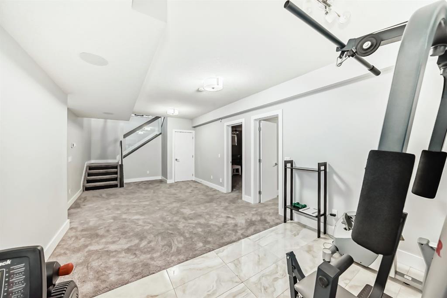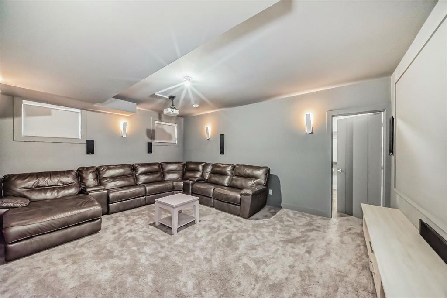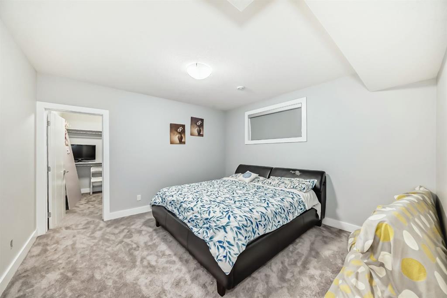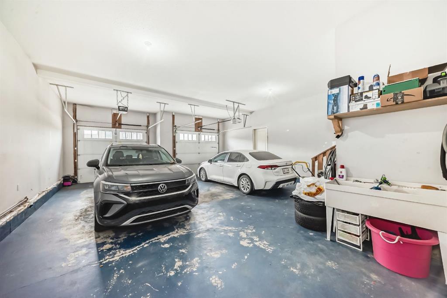3149 Winspear Crescent SW
Edmonton T6X1S8
MLS® Number: A2261908
$ 889,000
5
BEDROOMS
4 + 1
BATHROOMS
2,909
SQUARE FEET
2017
YEAR BUILT
Custom-built 2 storey in Aurora with 3,800 sq ft of total living space, 5 bedrooms, 4.5 baths, and a triple tandem heated garage. The open main floor showcases soaring 20’ ceilings, a bright living room with gas fireplace, a modern kitchen with quartz counters, stainless steel appliances, and a dedicated spice kitchen with separate entry. Upstairs, the primary suite offers vaulted ceilings, a spa-inspired 5 pc ensuite with steam shower, and walk-in closet, along with 3 additional bedrooms featuring walk-ins, Jack & Jill bath, full bath, and a large laundry room. The fully finished basement features a theatre room, bedroom, 3-piece bath, ample storage, and a separate side entrance for added flexibility.
| COMMUNITY | |
| PROPERTY TYPE | Detached |
| BUILDING TYPE | House |
| STYLE | 2 Storey |
| YEAR BUILT | 2017 |
| SQUARE FOOTAGE | 2,909 |
| BEDROOMS | 5 |
| BATHROOMS | 5.00 |
| BASEMENT | Full |
| AMENITIES | |
| APPLIANCES | Built-In Freezer, Built-In Refrigerator, Central Air Conditioner, Dishwasher, Disposal, Electric Oven, Garburator, Gas Stove, Microwave, Oven, Oven-Built-In, Refrigerator, Washer/Dryer, Window Coverings |
| COOLING | Central Air, Full |
| FIREPLACE | Gas |
| FLOORING | Carpet, Ceramic Tile |
| HEATING | Boiler, Central, In Floor, ENERGY STAR Qualified Equipment, Fireplace(s), Hot Water, Natural Gas |
| LAUNDRY | Laundry Room, Sink, Upper Level |
| LOT FEATURES | City Lot |
| PARKING | Triple Garage Attached |
| RESTRICTIONS | None Known |
| ROOF | Shingle |
| TITLE | Fee Simple |
| BROKER | Initia Real Estate |
| ROOMS | DIMENSIONS (m) | LEVEL |
|---|---|---|
| Bedroom | 13`1" x 13`6" | Basement |
| Media Room | 18`4" x 13`6" | Basement |
| 3pc Bathroom | 8`9" x 5`7" | Basement |
| 2pc Bathroom | 5`4" x 6`9" | Main |
| Kitchen | 14`4" x 14`1" | Main |
| Living Room | 12`2" x 12`2" | Main |
| Dining Room | 12`1" x 9`10" | Main |
| Family Room | 18`9" x 14`1" | Main |
| Bedroom - Primary | 12`8" x 24`3" | Second |
| Bedroom | 16`4" x 12`3" | Second |
| Bedroom | 13`9" x 11`2" | Second |
| Bedroom | 12`0" x 17`9" | Second |
| 3pc Bathroom | 5`0" x 8`7" | Second |
| 4pc Bathroom | 6`2" x 12`8" | Second |
| 5pc Ensuite bath | 10`1" x 14`4" | Second |

