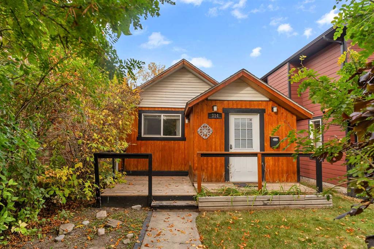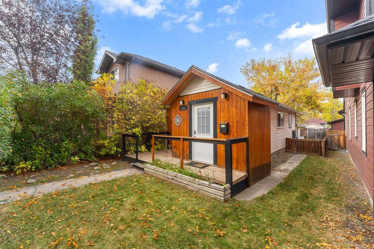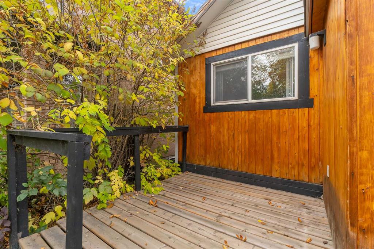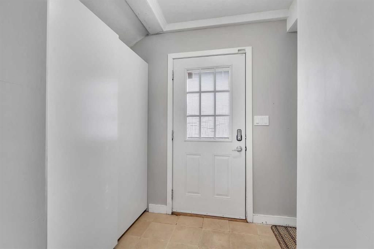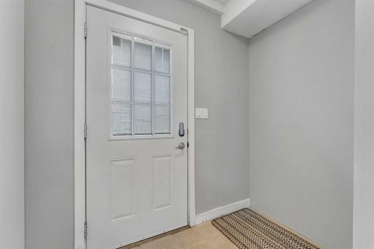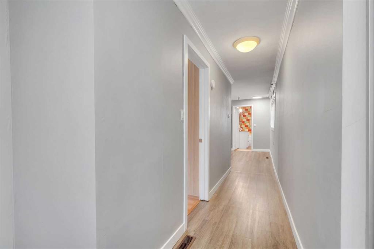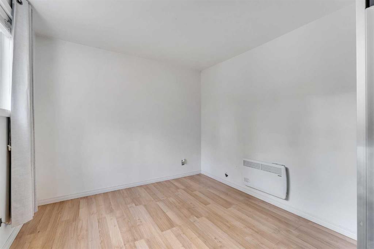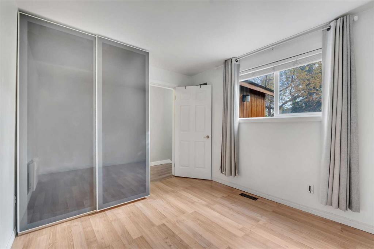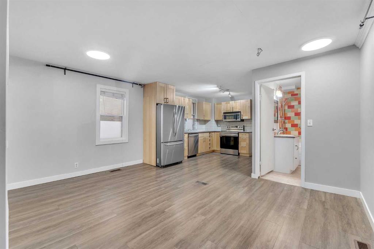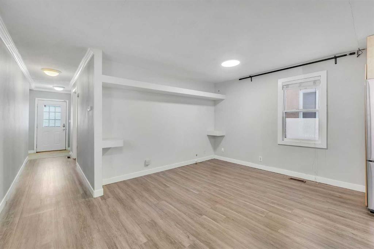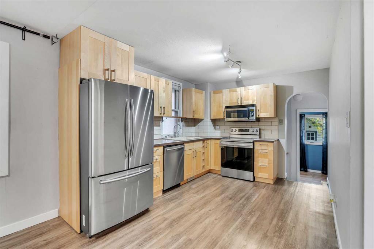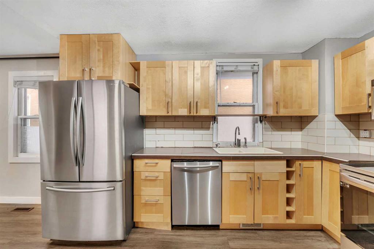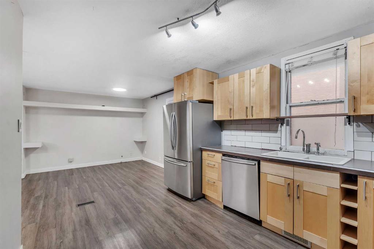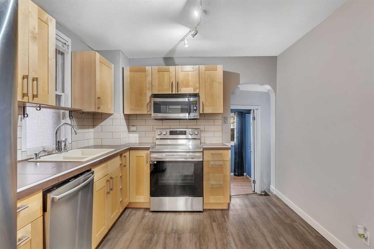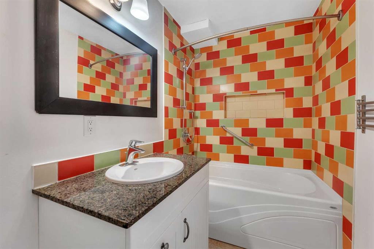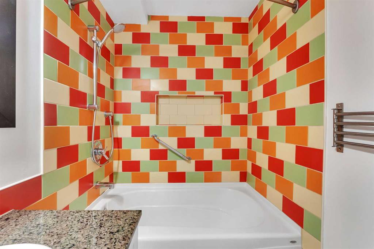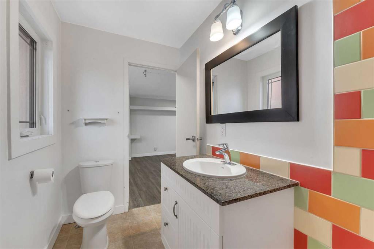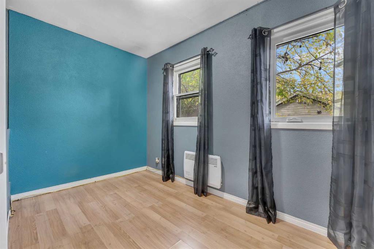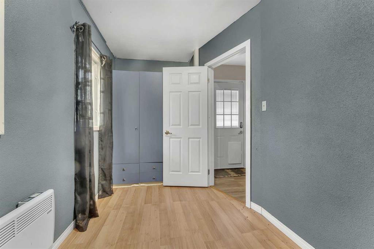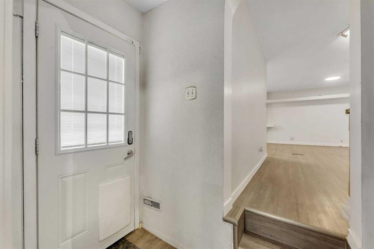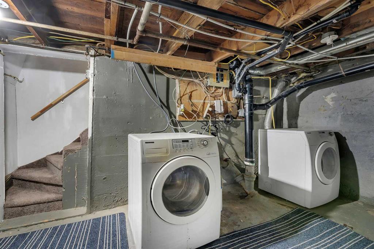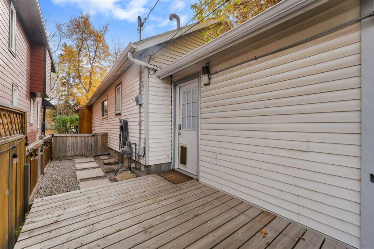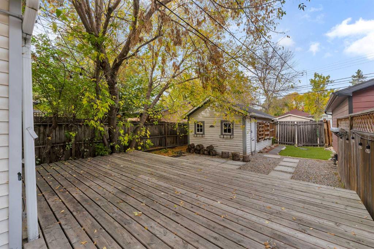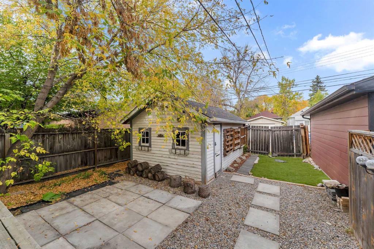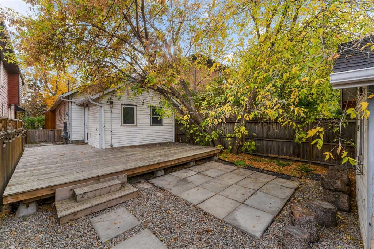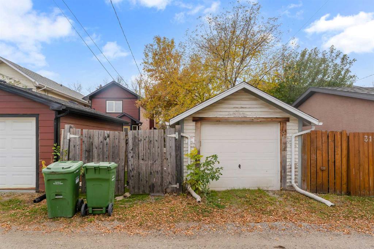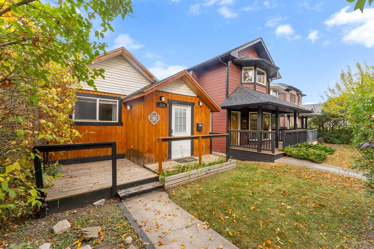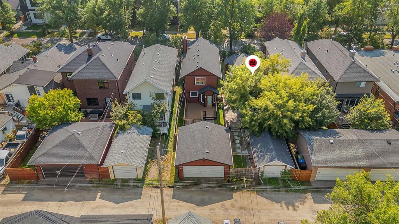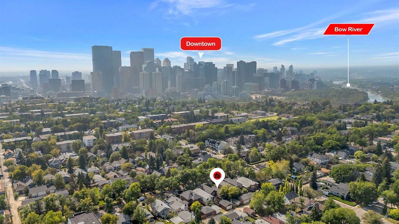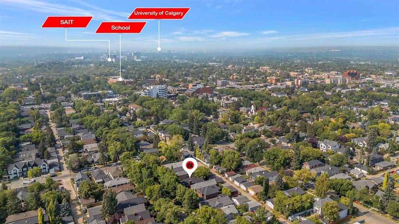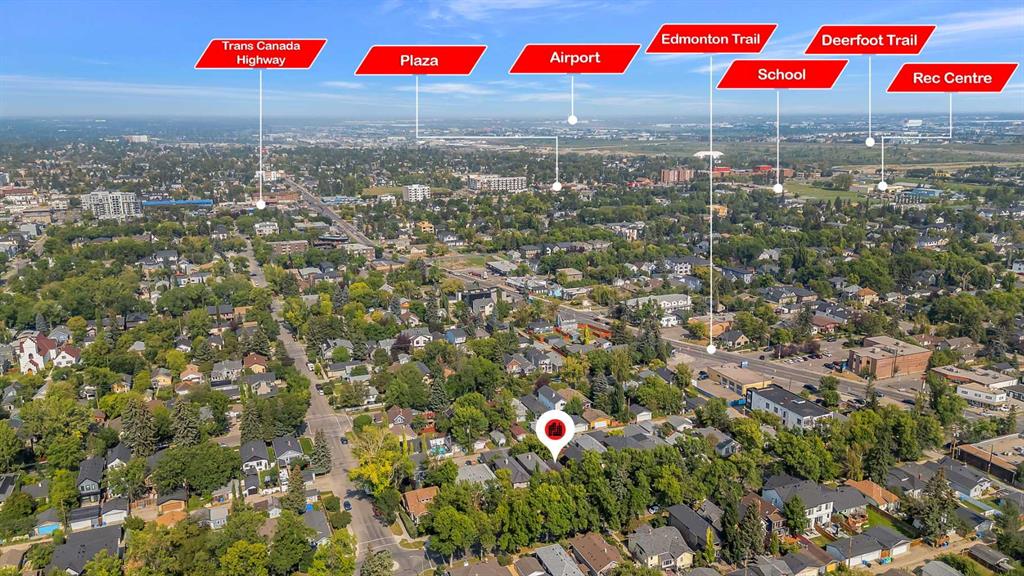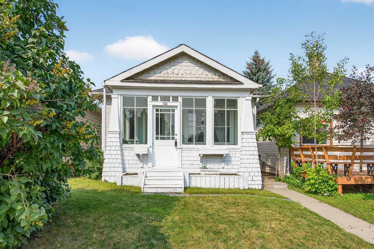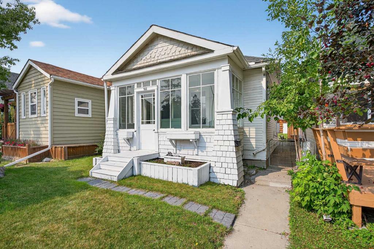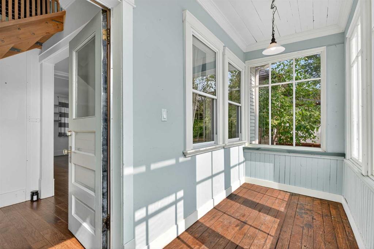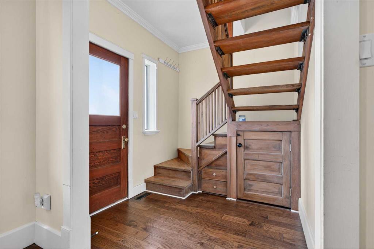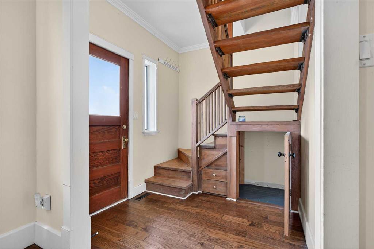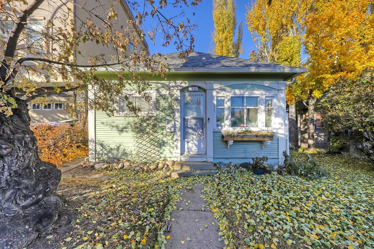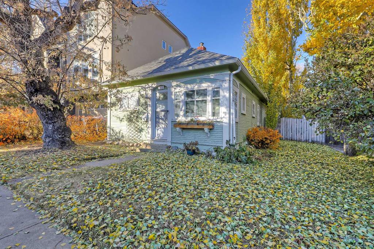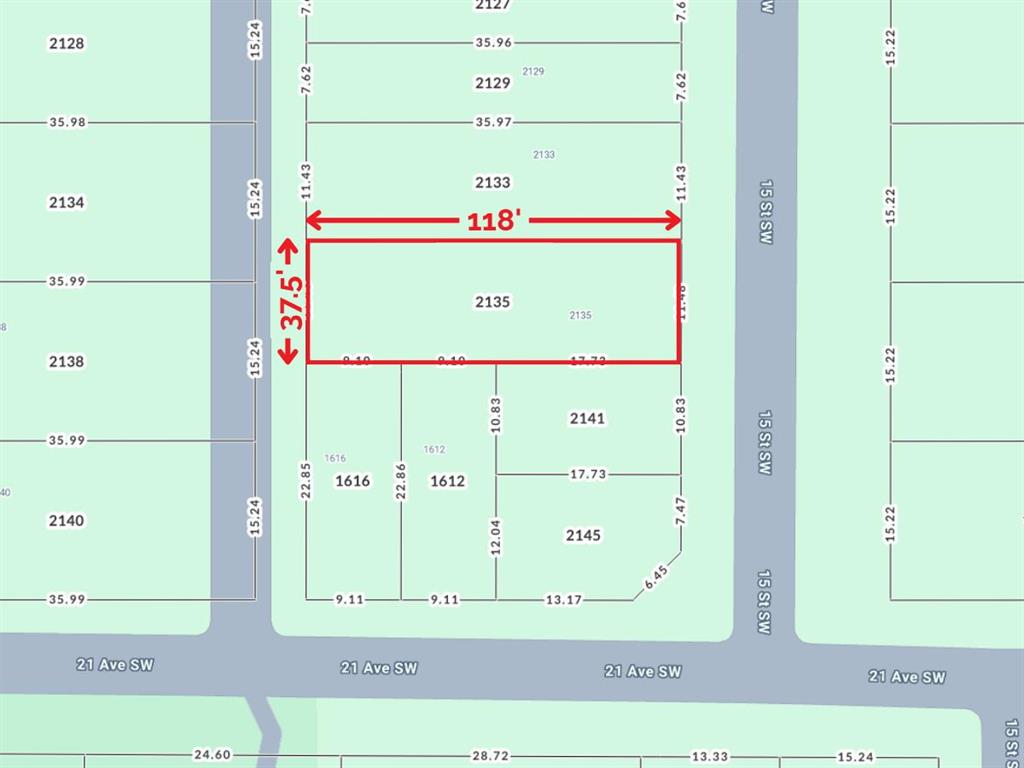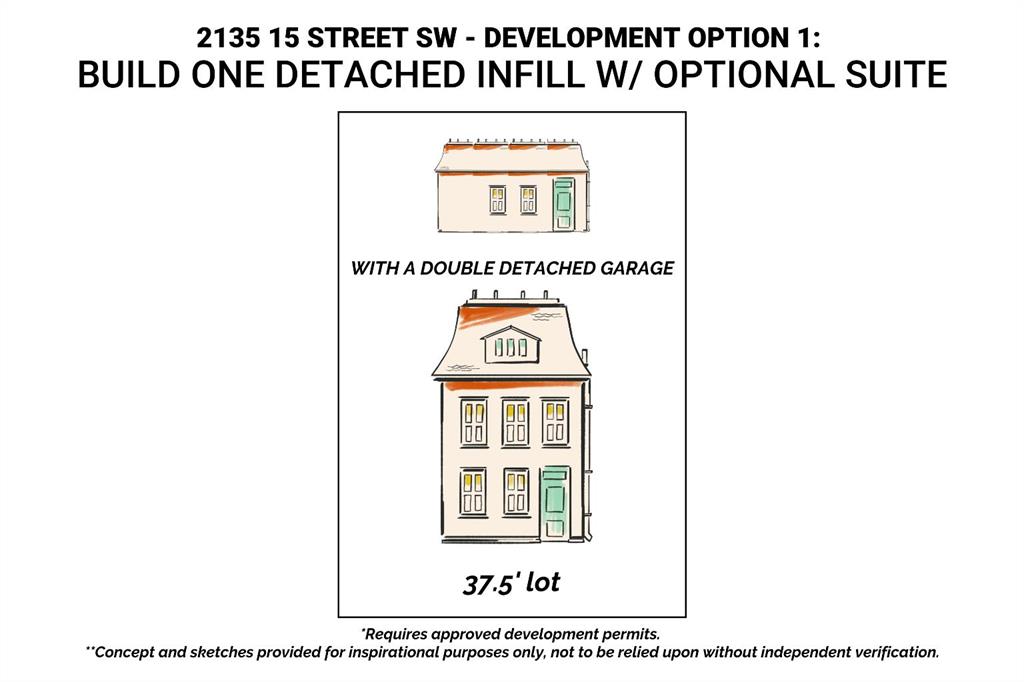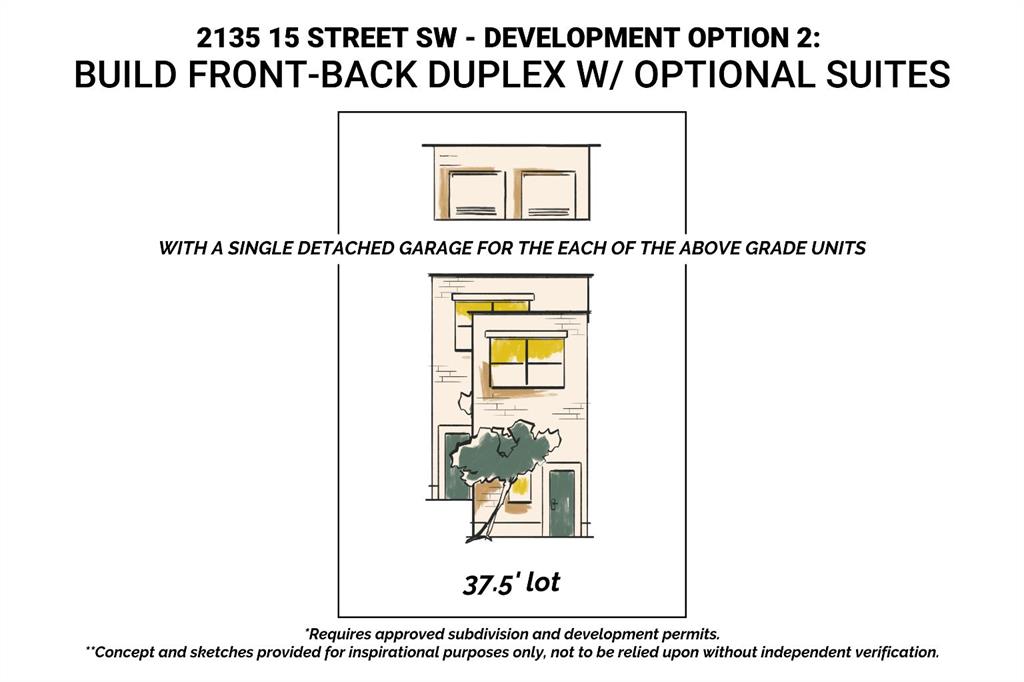314 8 Avenue NE
Calgary T2E 0P9
MLS® Number: A2266000
$ 419,000
2
BEDROOMS
1 + 0
BATHROOMS
782
SQUARE FEET
1910
YEAR BUILT
Welcome to this beautifully maintained 2-bedroom, 1-bathroom bungalow nestled in one of Calgary’s most sought-after inner-city communities — Crescent Heights. Perfectly located on a quiet, tree-lined street, this home combines classic charm with modern convenience. Step inside to find a bright and functional layout featuring a spacious living room with windows that fill the space with natural light, a cozy dining area, and a well-kept kitchen with plenty of cabinetry and counter space. Both bedrooms are generously sized, and the full bathroom. The lower level offers excellent storage and laundry space. Outside, enjoy a private, fully fenced backyard ideal for relaxing or entertaining, along with a detached garage. Located just minutes from Downtown Calgary, the Bow River pathways, schools, shops, and restaurants, this home offers the perfect balance of urban living and community charm. Whether you’re a first-time buyer, investor, or looking to build your dream home in a premium inner-city location, this property is a rare find in Crescent Heights!
| COMMUNITY | Crescent Heights |
| PROPERTY TYPE | Detached |
| BUILDING TYPE | House |
| STYLE | Bungalow |
| YEAR BUILT | 1910 |
| SQUARE FOOTAGE | 782 |
| BEDROOMS | 2 |
| BATHROOMS | 1.00 |
| BASEMENT | Crawl Space, Partial |
| AMENITIES | |
| APPLIANCES | Dishwasher, Electric Range, Refrigerator, Washer/Dryer |
| COOLING | None |
| FIREPLACE | N/A |
| FLOORING | Laminate, Linoleum |
| HEATING | Forced Air |
| LAUNDRY | In Basement |
| LOT FEATURES | Back Lane, Back Yard, Private |
| PARKING | Single Garage Detached |
| RESTRICTIONS | None Known |
| ROOF | Asphalt Shingle |
| TITLE | Fee Simple |
| BROKER | Real Broker |
| ROOMS | DIMENSIONS (m) | LEVEL |
|---|---|---|
| 4pc Bathroom | 5`1" x 9`2" | Main |
| Bedroom | 13`3" x 6`9" | Main |
| Foyer | 9`5" x 5`4" | Main |
| Kitchen | 9`11" x 9`10" | Main |
| Living Room | 15`4" x 13`5" | Main |
| Bedroom - Primary | 11`4" x 11`1" | Main |

