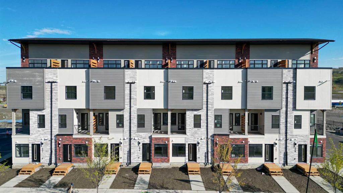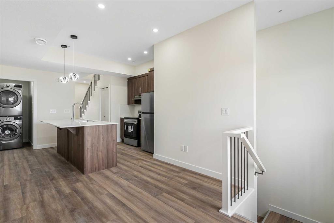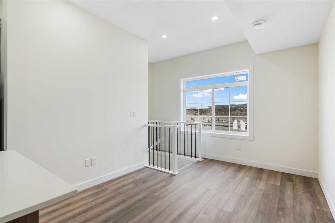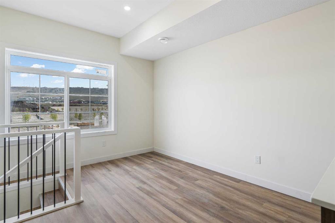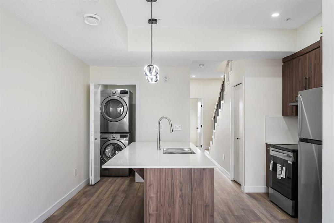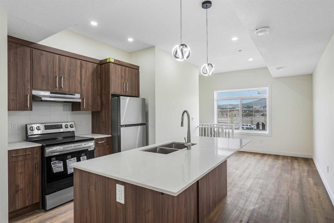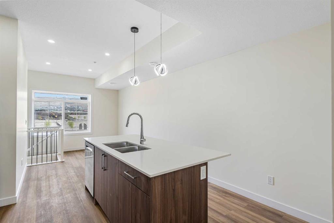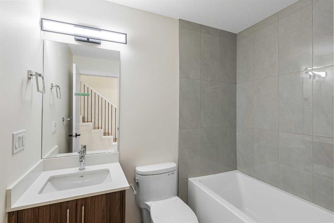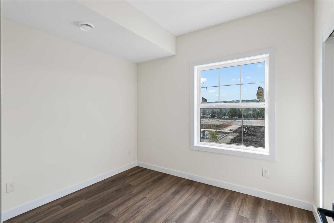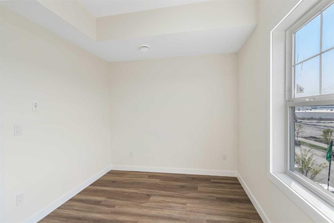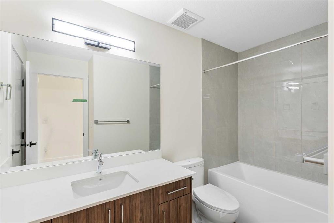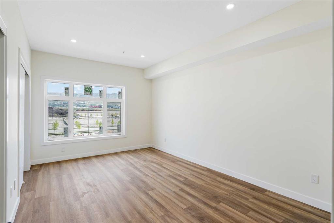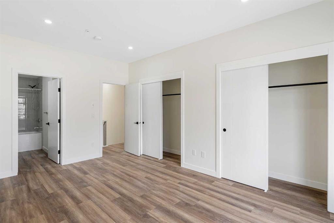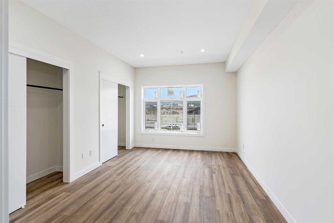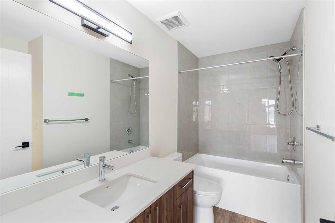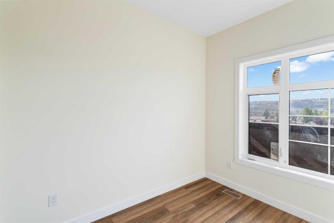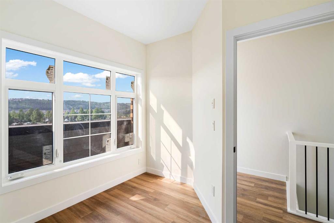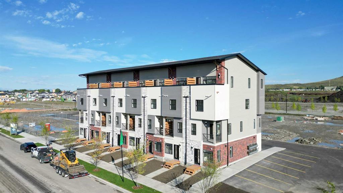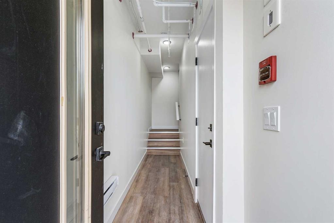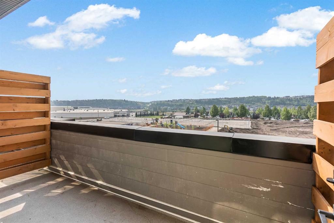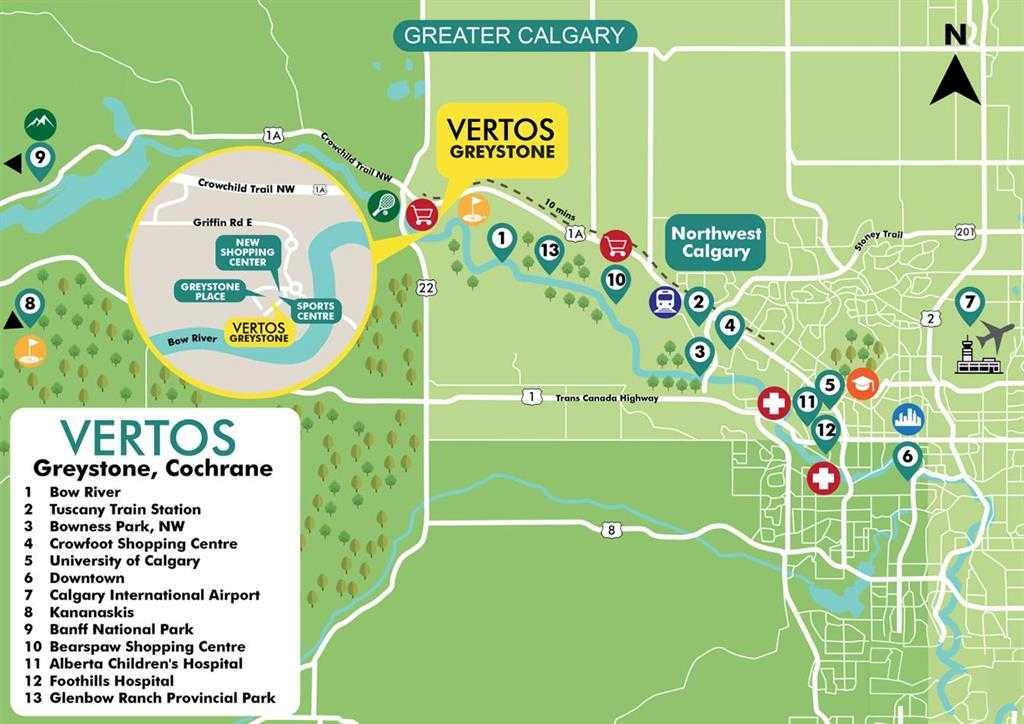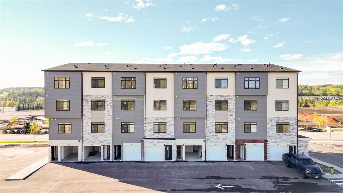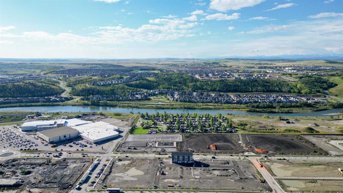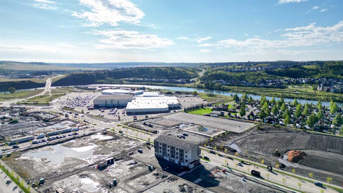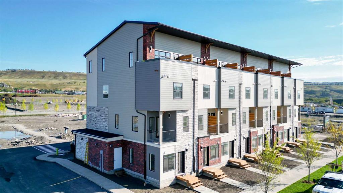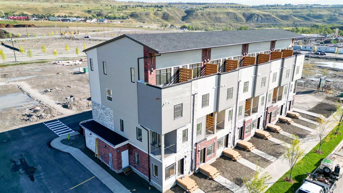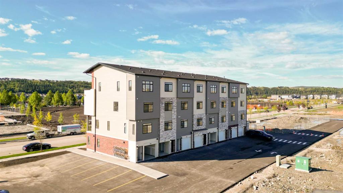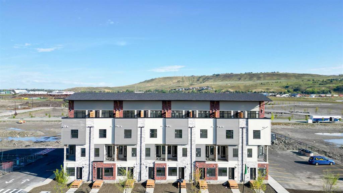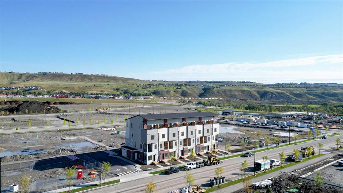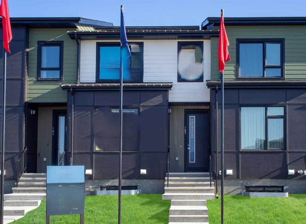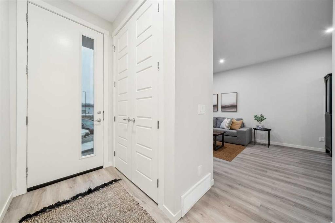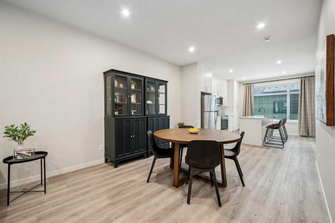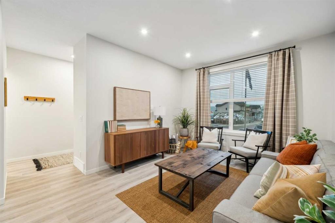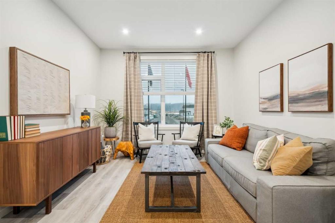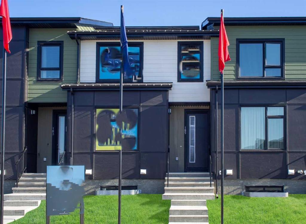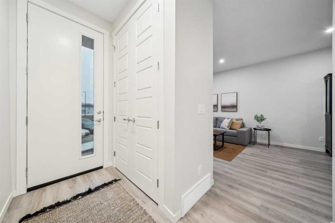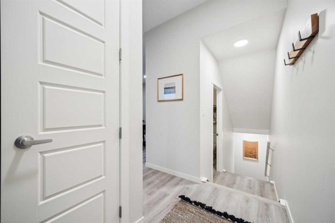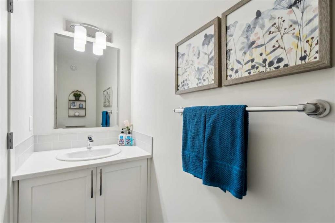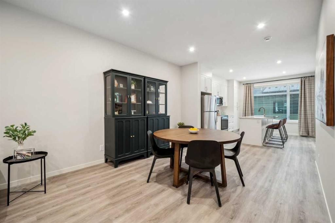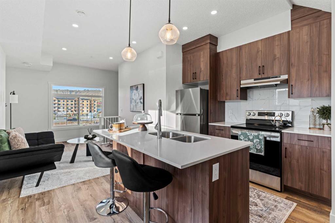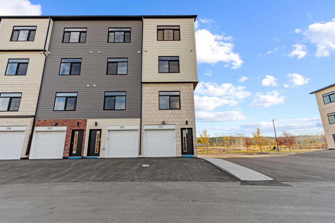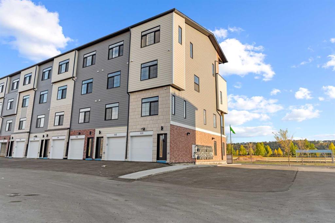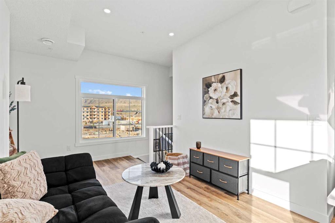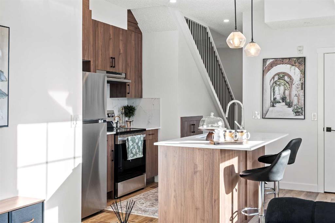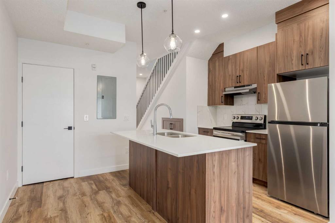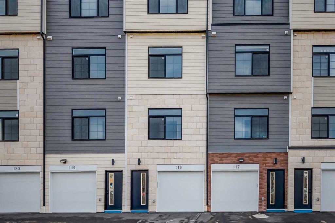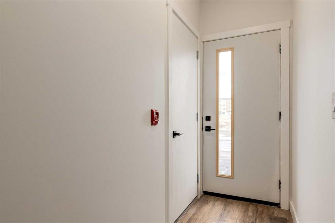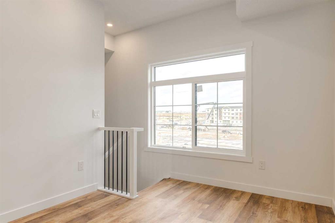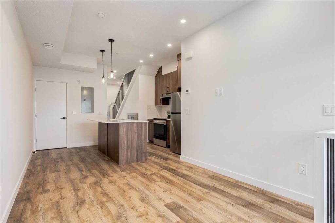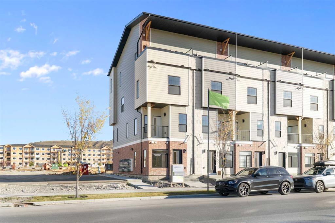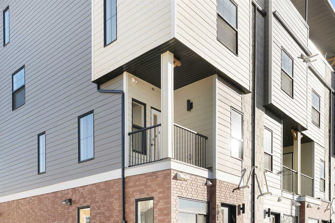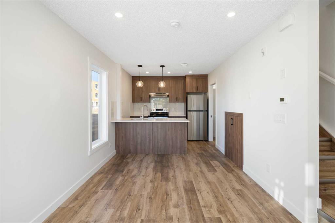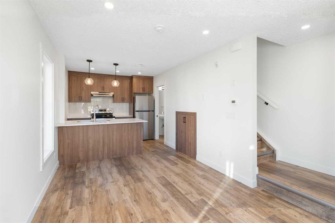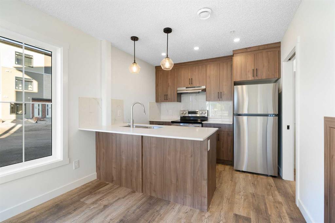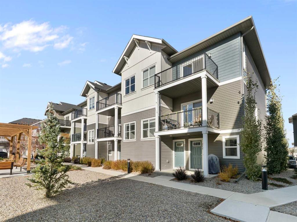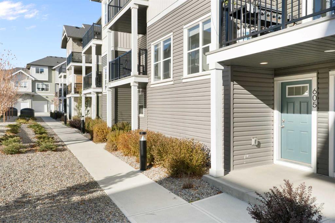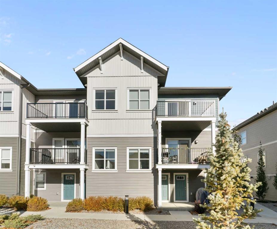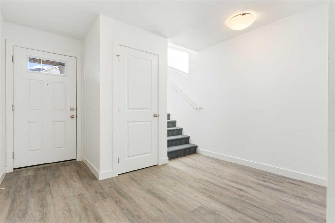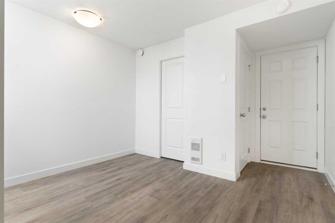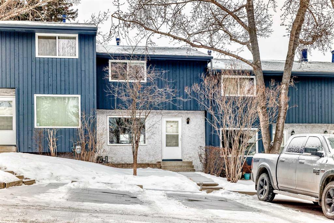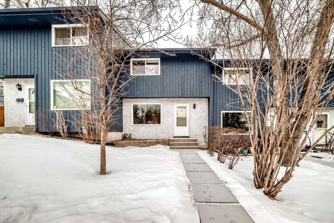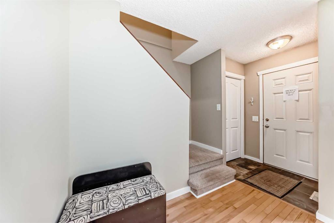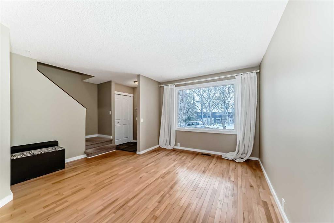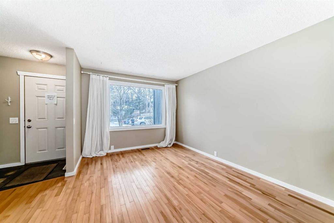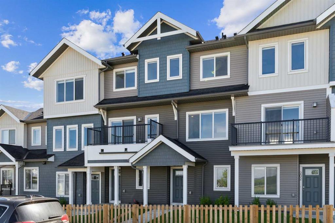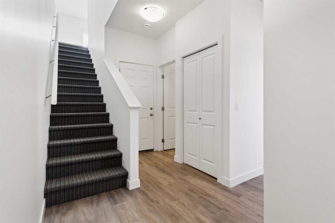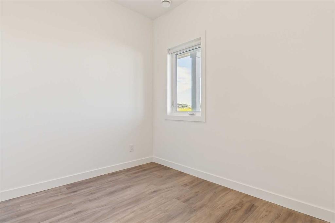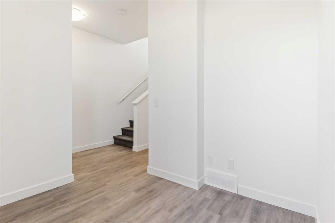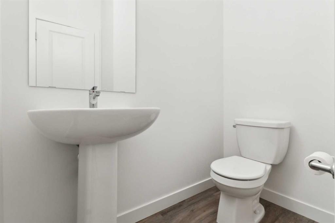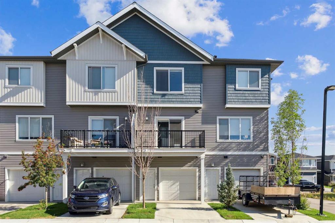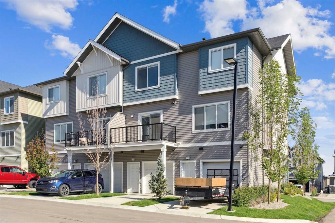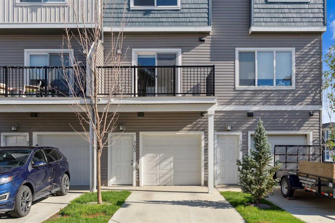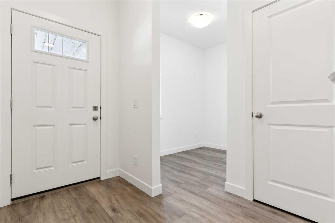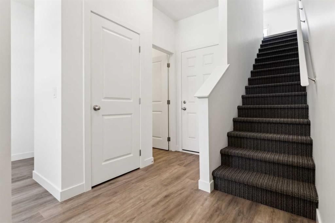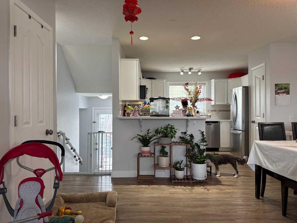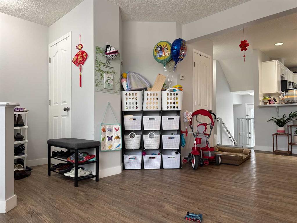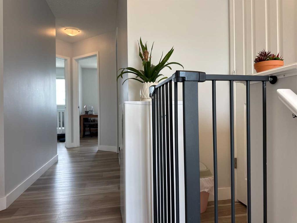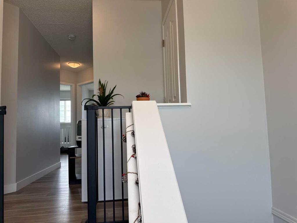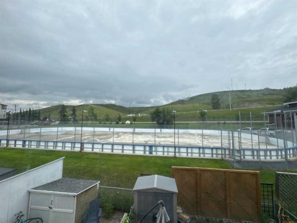313, 156 Park Street
Cochrane T4C 2B8
MLS® Number: A2262631
$ 429,900
3
BEDROOMS
2 + 0
BATHROOMS
1,309
SQUARE FEET
2024
YEAR BUILT
Welcome to a home where contemporary elegance meets everyday comfort — perfectly complemented by an outdoor lifestyle that’s second to none. This one-of-a-kind community offers the rare opportunity to have quick access to the majestic Rocky Mountains. Step inside and you’ll be greeted by an open-concept floor plan featuring 9’ ceilings, luxury wide-plank flooring, and an abundance of natural light. The chef-inspired kitchen boasts quartz stone countertops, soft-close drawers, upgraded stainless steel appliances, and a spacious island ideal for dining or entertaining. Continuing through the home, you’ll find three bedrooms and two bathrooms outfitted with modern plumbing fixtures, stone-tiled flooring, and matching quartz countertops for a seamless, elevated aesthetic. The property also includes a single attached garage plus an additional parking pad, ensuring plenty of space for you and your guests. Unwind on your private, sun-filled deck overlooking tranquil waterfront views, or spend your evenings strolling along scenic garden pathways and nearby parks. Located directly across the street from brand-new pickleball courts, you’ll have even more opportunities to enjoy an active and social outdoor lifestyle. Positioned in the prime Greystone community, this home is surrounded by exciting amenities — including the upcoming flagship Co-op grocery store, Ocgrow’s Greystone Place retail centre (featuring your favourite restaurants, coffee shops, and boutiques), and just minutes to Spray Lakes Sports Centre. With effortless access to the Rockies, every weekend can become an adventure. Don’t miss your chance to be part of Cochrane’s fastest-growing and most vibrant community — where you can truly live, work, and play in beautiful Greystone.
| COMMUNITY | Greystone |
| PROPERTY TYPE | Row/Townhouse |
| BUILDING TYPE | Five Plus |
| STYLE | Stacked Townhouse |
| YEAR BUILT | 2024 |
| SQUARE FOOTAGE | 1,309 |
| BEDROOMS | 3 |
| BATHROOMS | 2.00 |
| BASEMENT | None |
| AMENITIES | |
| APPLIANCES | Dishwasher, Garage Control(s), Range Hood, Refrigerator, Stove(s), Washer/Dryer |
| COOLING | None |
| FIREPLACE | N/A |
| FLOORING | Vinyl |
| HEATING | Forced Air, Natural Gas |
| LAUNDRY | Laundry Room |
| LOT FEATURES | Other |
| PARKING | Single Garage Attached |
| RESTRICTIONS | Board Approval, Condo/Strata Approval, Pet Restrictions or Board approval Required, Short Term Rentals Allowed |
| ROOF | Asphalt Shingle |
| TITLE | Fee Simple |
| BROKER | PropZap Realty |
| ROOMS | DIMENSIONS (m) | LEVEL |
|---|---|---|
| Foyer | 3`4" x 15`2" | Lower |
| 4pc Bathroom | 6`4" x 7`4" | Main |
| Bedroom | 10`4" x 8`10" | Main |
| Dining Room | 4`5" x 10`8" | Main |
| Kitchen | 8`9" x 10`8" | Main |
| Living Room | 9`8" x 11`7" | Main |
| 4pc Bathroom | 6`7" x 9`10" | Second |
| Bedroom | 9`7" x 9`5" | Second |
| Bedroom - Primary | 10`10" x 16`2" | Second |

