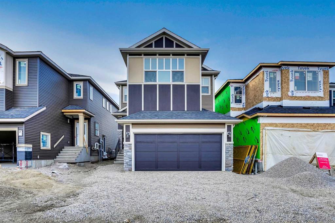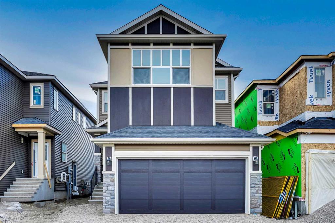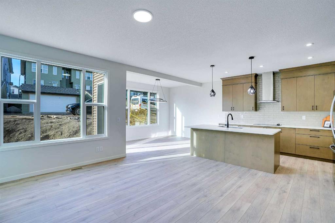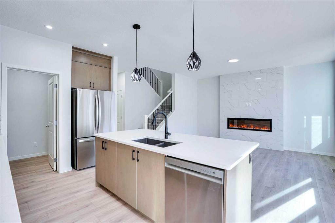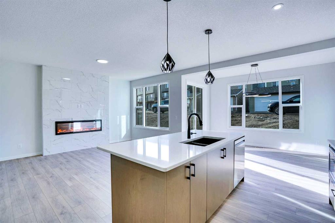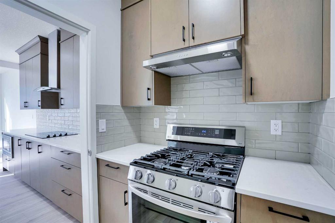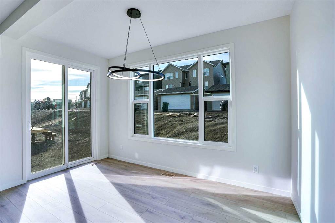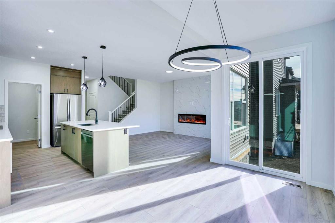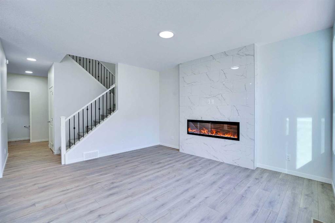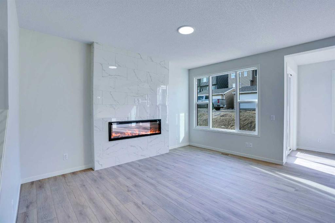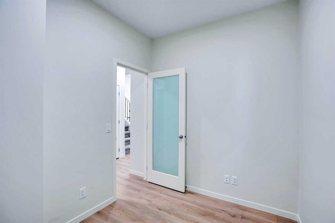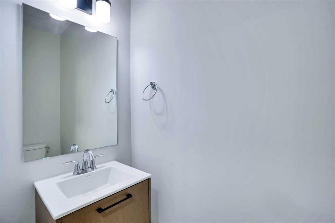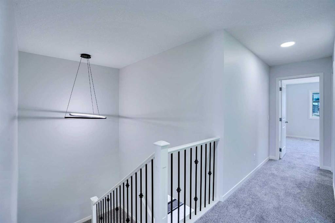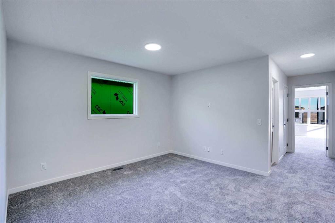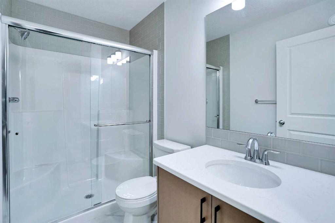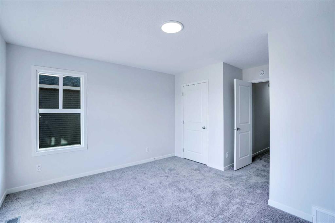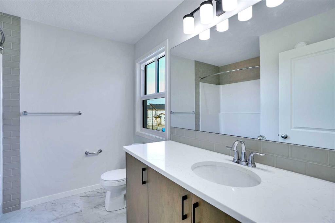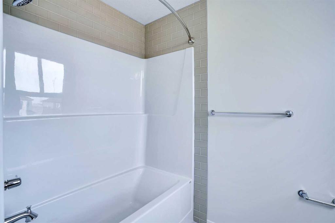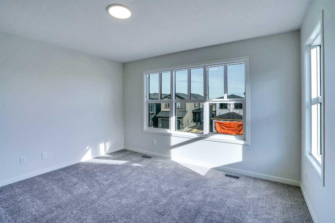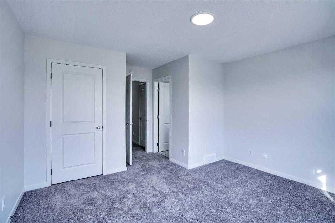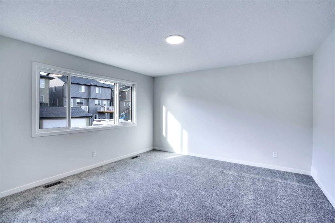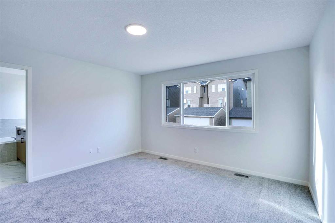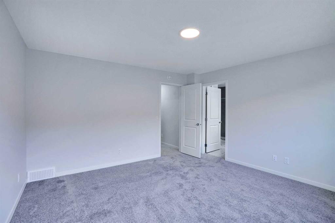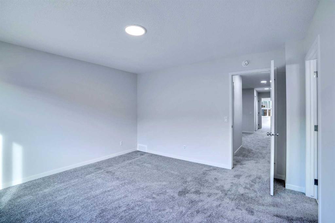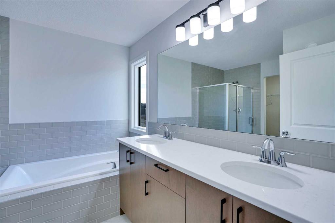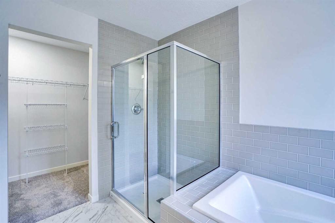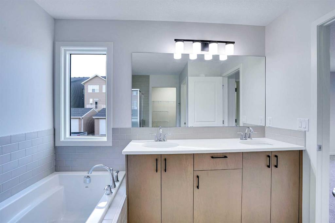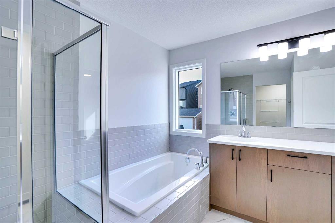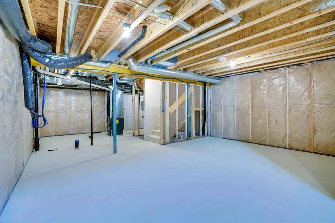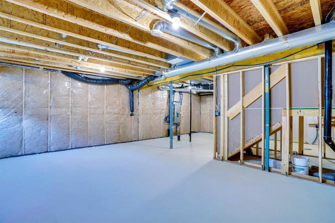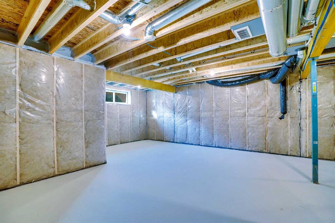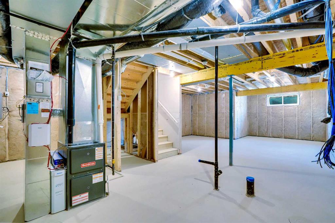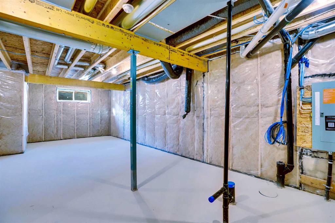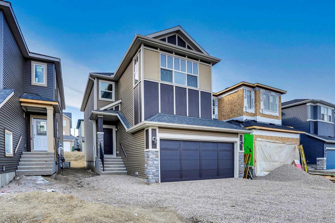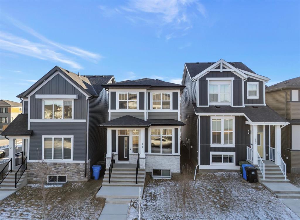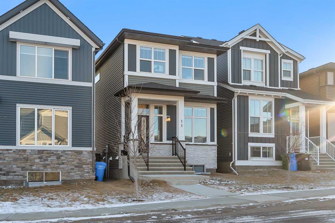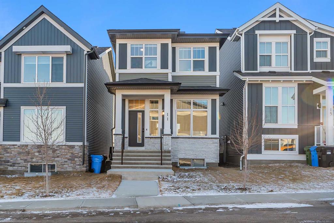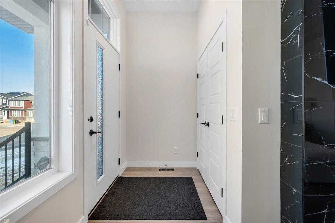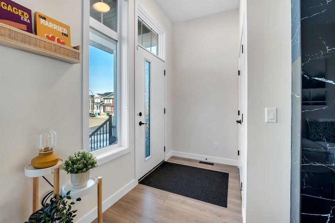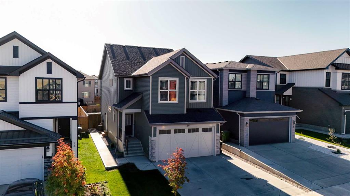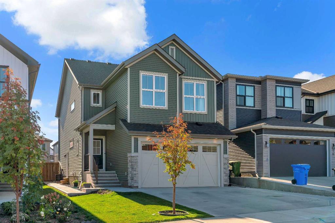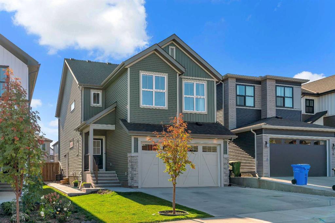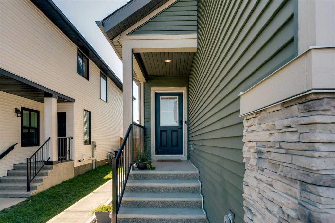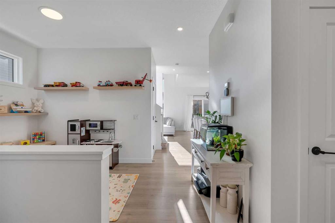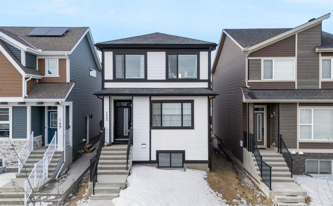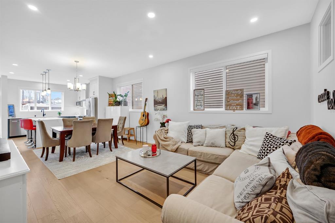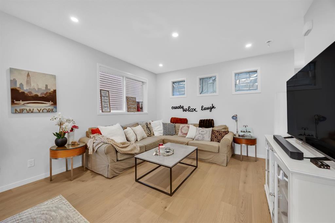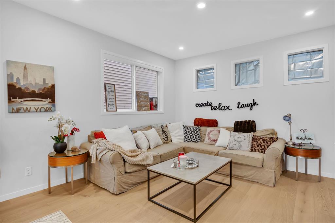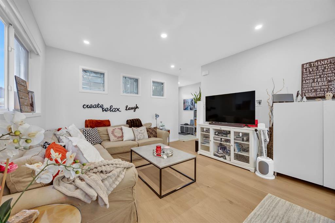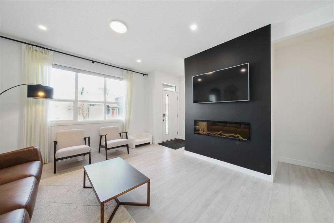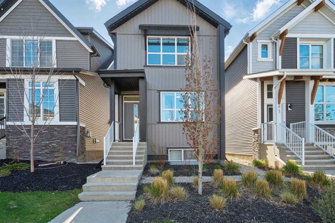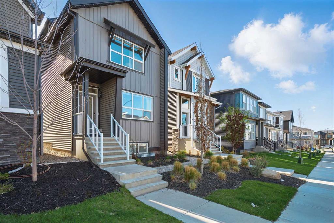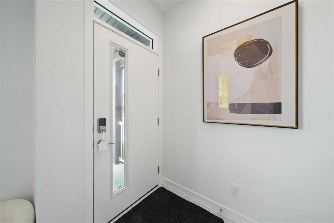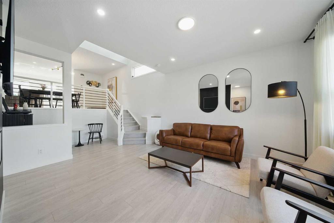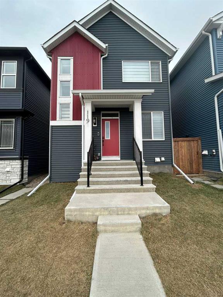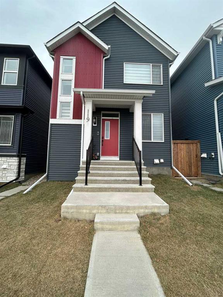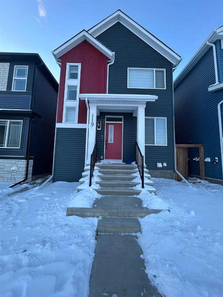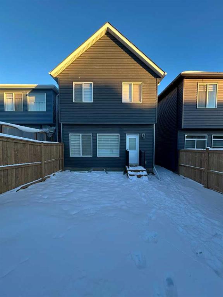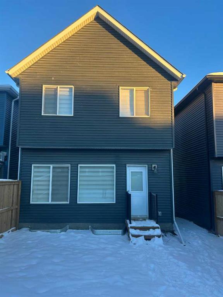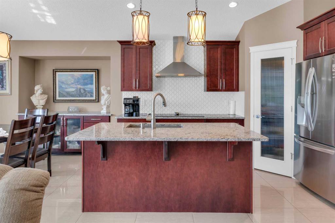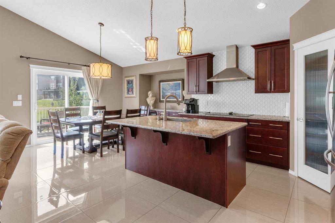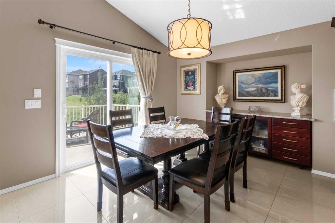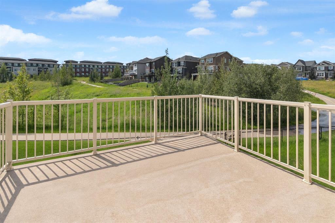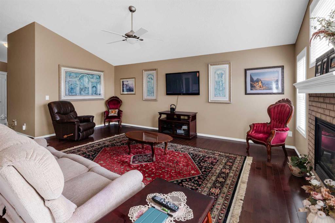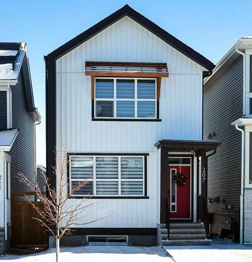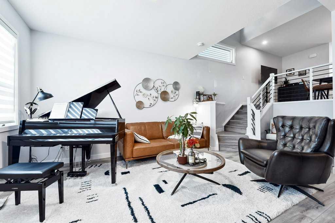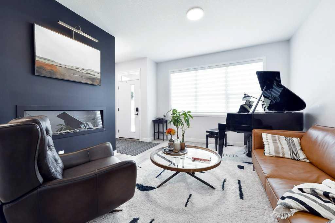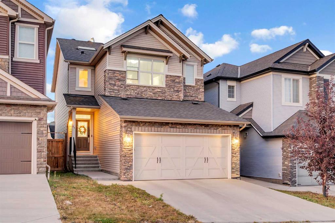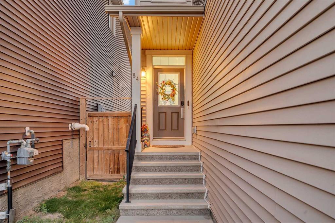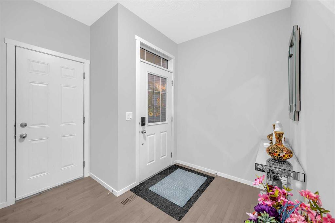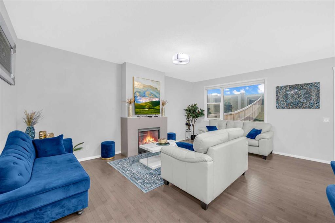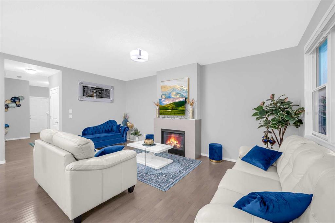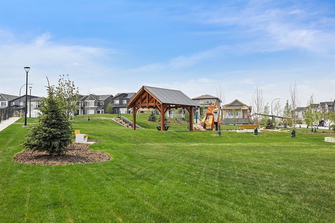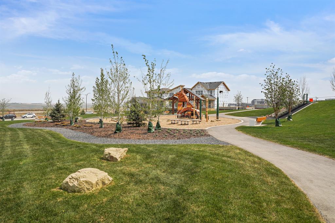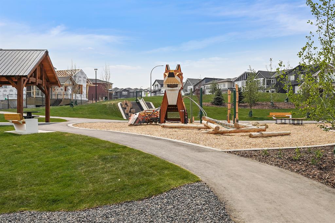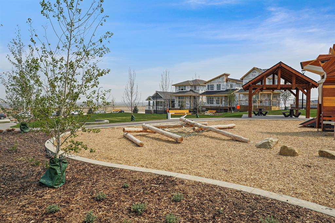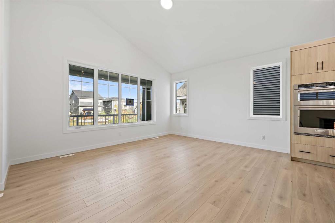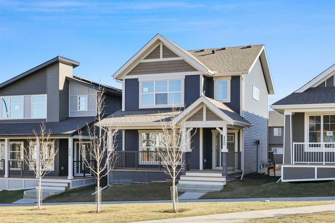312 Edith Place NW
Calgary T3R 2E1
MLS® Number: A2261867
$ 749,900
3
BEDROOMS
3 + 1
BATHROOMS
2,079
SQUARE FEET
2024
YEAR BUILT
EXCELLENT HOME! 2 Master Bedrooms with full ensuites, main floor den, spice kitchen and pantry. This new 2,079 sq. ft. detached home with double attached garage is located in the highly desirable community of Glacier Ridge. The main floor offers a versatile den, a spacious great room with an electric fireplace, and a modern kitchen with quartz countertops, built-in appliances, pantry, and a spice kitchen with gas stove. Upstairs features three generous bedrooms including two primary suites with private ensuites, plus a bonus room. A total of 3.5 bathrooms. The basement is unspoiled and ready for your personal touch. Excellent location close to schools, shopping, and all amenities. See this one first!
| COMMUNITY | Glacier Ridge |
| PROPERTY TYPE | Detached |
| BUILDING TYPE | House |
| STYLE | 2 Storey |
| YEAR BUILT | 2024 |
| SQUARE FOOTAGE | 2,079 |
| BEDROOMS | 3 |
| BATHROOMS | 4.00 |
| BASEMENT | Full |
| AMENITIES | |
| APPLIANCES | Dishwasher, Dryer, Electric Cooktop, Garage Control(s), Gas Stove, Microwave, Range Hood, Refrigerator, Washer, Window Coverings |
| COOLING | None |
| FIREPLACE | Electric |
| FLOORING | Carpet, Vinyl Plank |
| HEATING | Fireplace(s), Forced Air, Natural Gas |
| LAUNDRY | Upper Level |
| LOT FEATURES | Back Yard, Rectangular Lot, Street Lighting |
| PARKING | Double Garage Attached |
| RESTRICTIONS | None Known |
| ROOF | Asphalt Shingle |
| TITLE | Fee Simple |
| BROKER | MaxWell Gold |
| ROOMS | DIMENSIONS (m) | LEVEL |
|---|---|---|
| Storage | 9`5" x 6`11" | Basement |
| 2pc Bathroom | 7`5" x 2`11" | Main |
| Dining Room | 13`5" x 10`8" | Main |
| Foyer | 8`8" x 7`11" | Main |
| Kitchen | 9`2" x 11`3" | Main |
| Living Room | 13`10" x 15`0" | Main |
| Den | 7`5" x 9`7" | Main |
| Pantry | 3`7" x 3`2" | Main |
| Spice Kitchen | 5`4" x 5`7" | Main |
| 3pc Bathroom | 8`6" x 4`11" | Upper |
| 4pc Ensuite bath | 8`2" x 8`6" | Upper |
| 5pc Ensuite bath | 9`11" x 11`3" | Upper |
| Bedroom | 13`0" x 15`0" | Upper |
| Bedroom | 10`10" x 10`1" | Upper |
| Bonus Room | 13`3" x 12`2" | Upper |
| Laundry | 8`7" x 6`7" | Upper |
| Bedroom - Primary | 13`6" x 13`6" | Upper |

