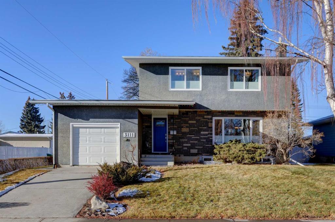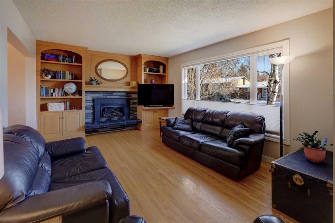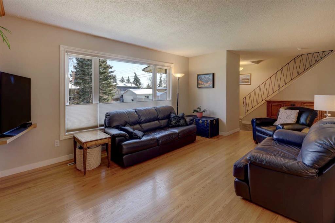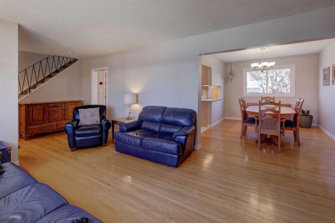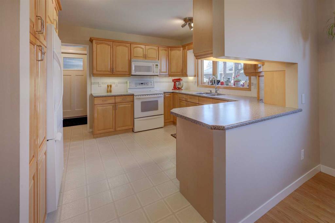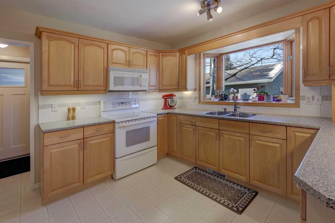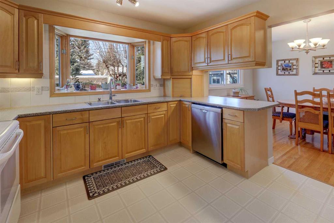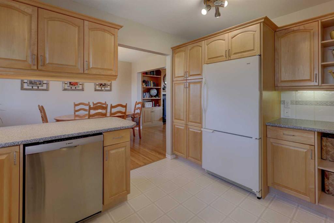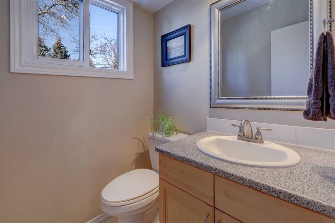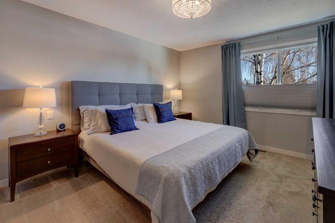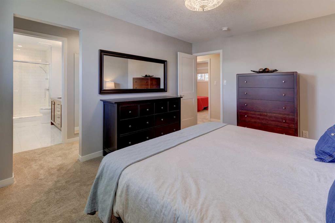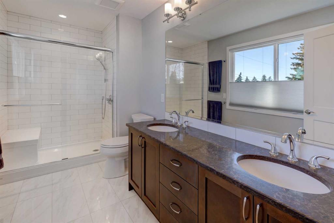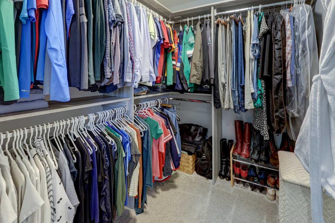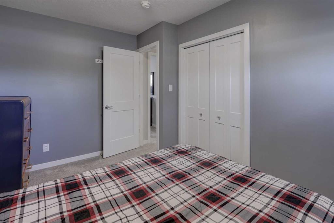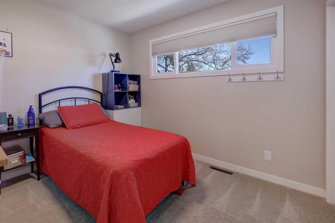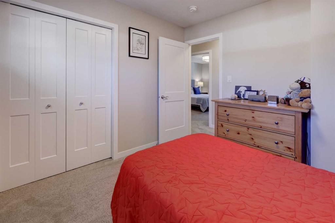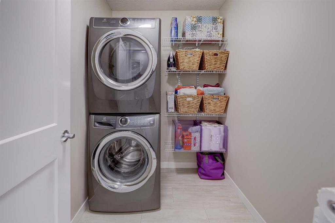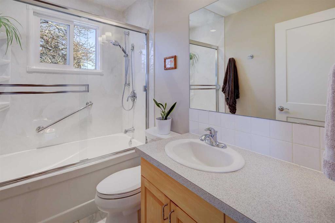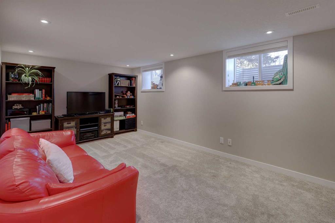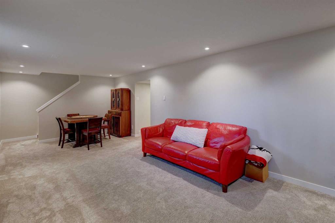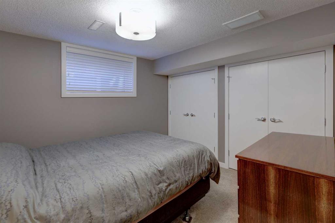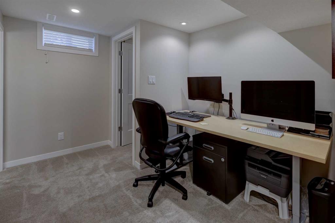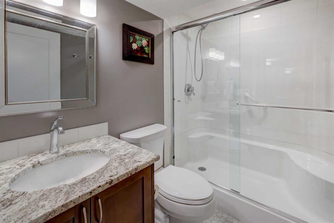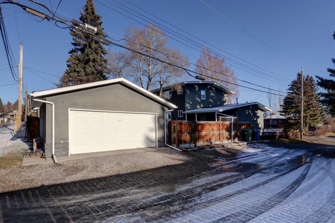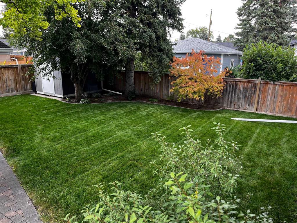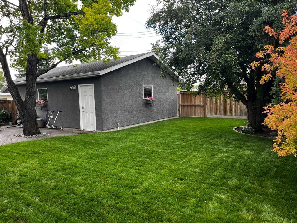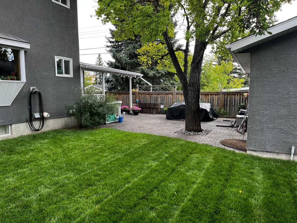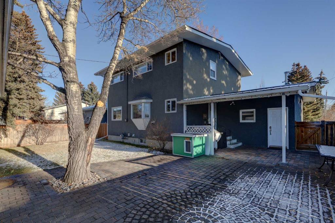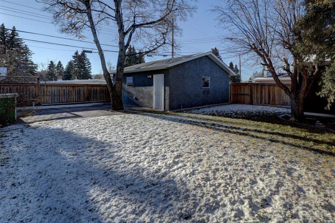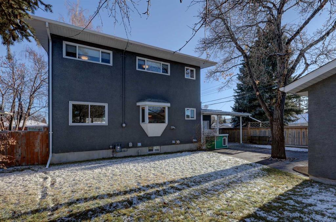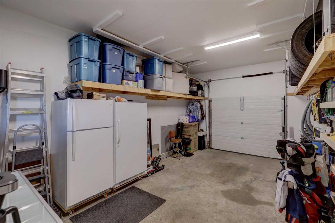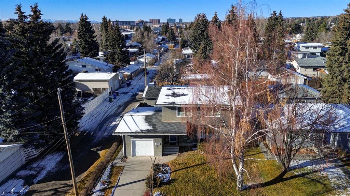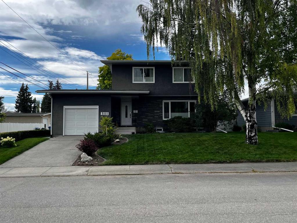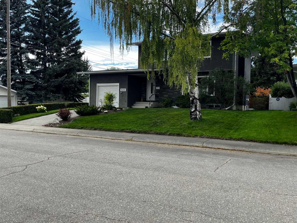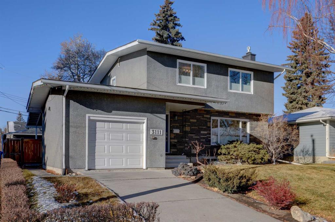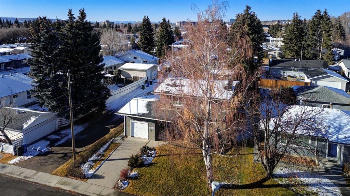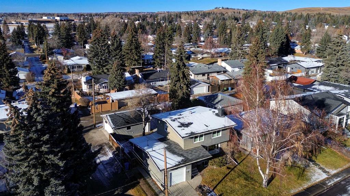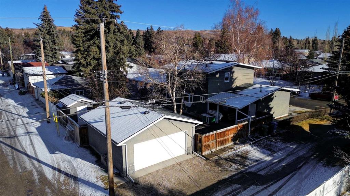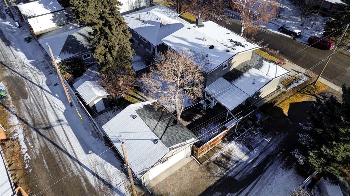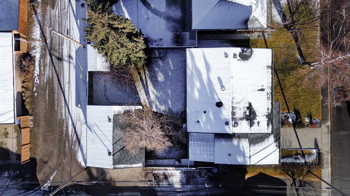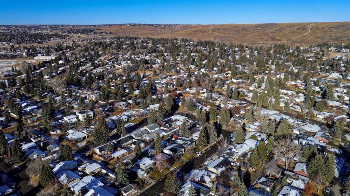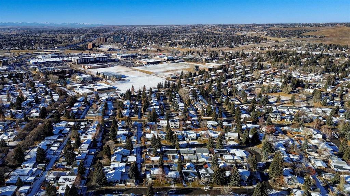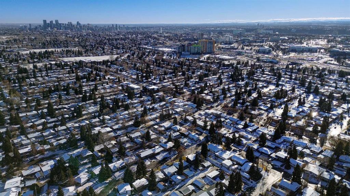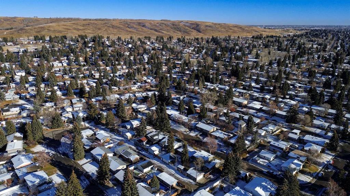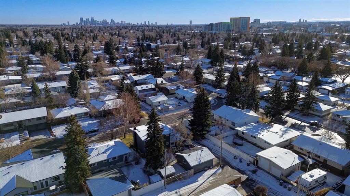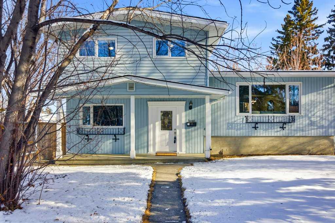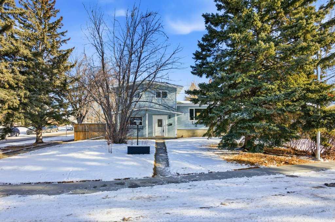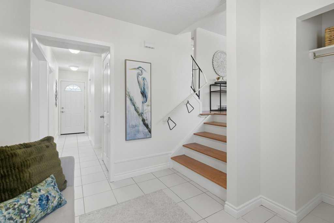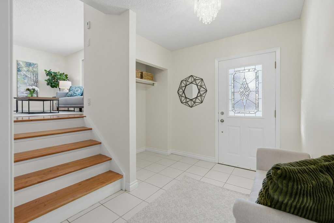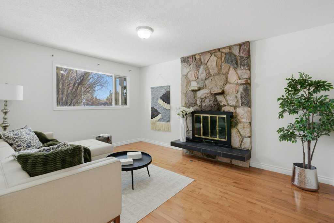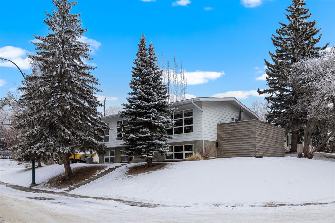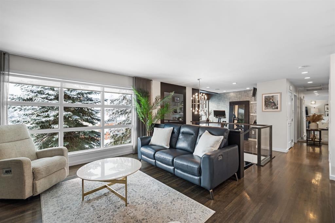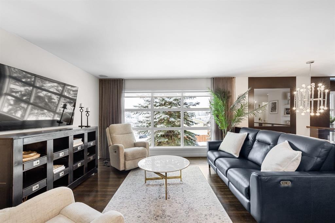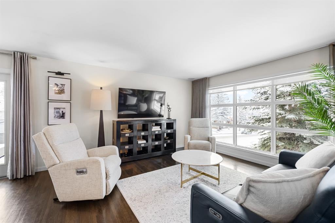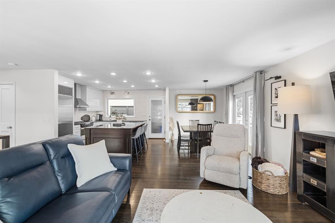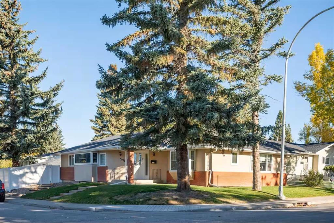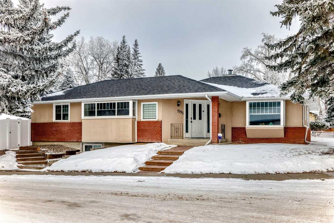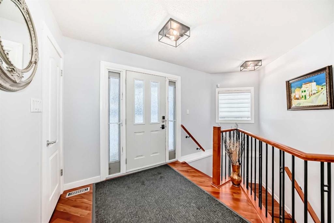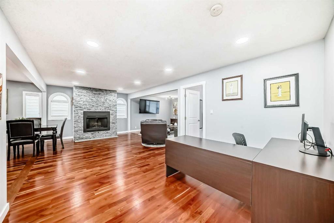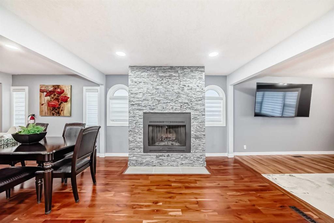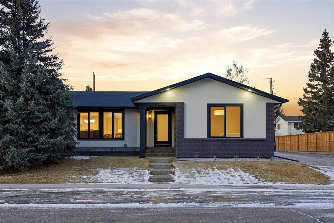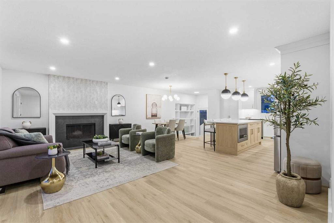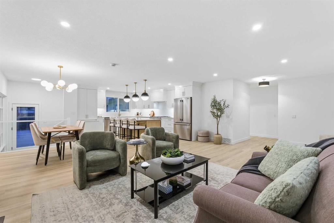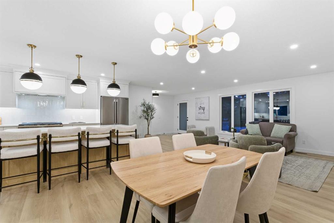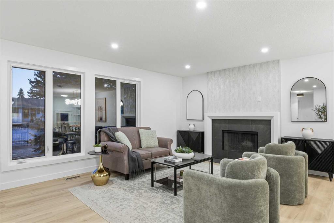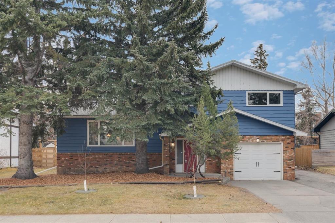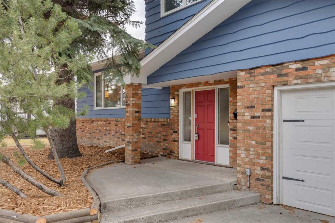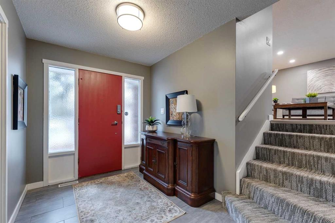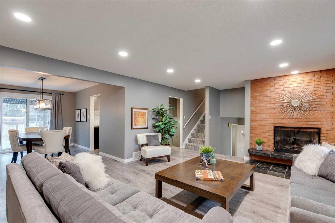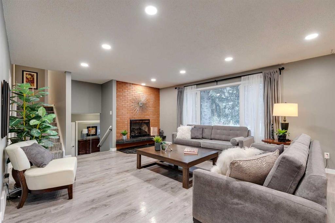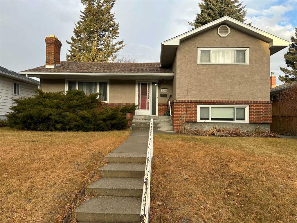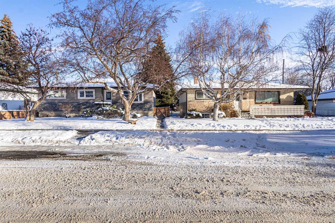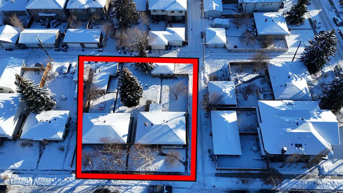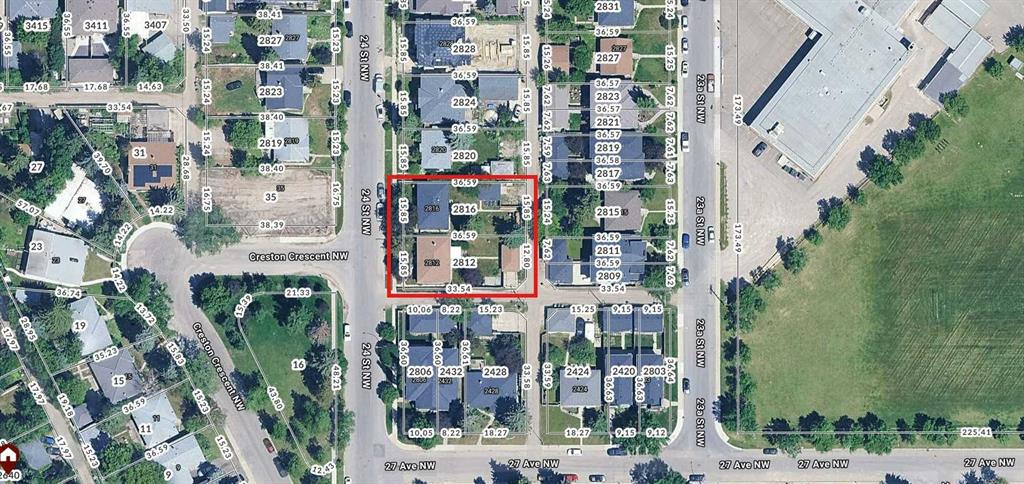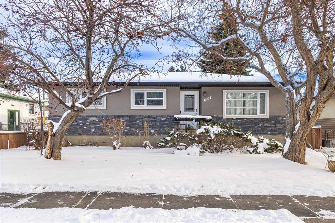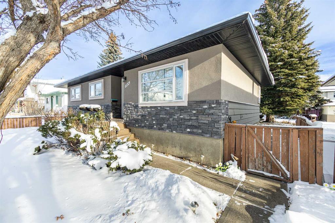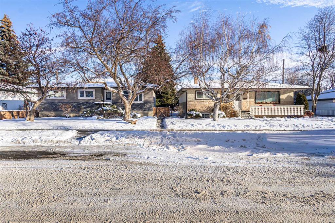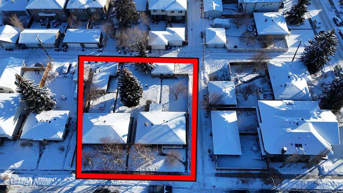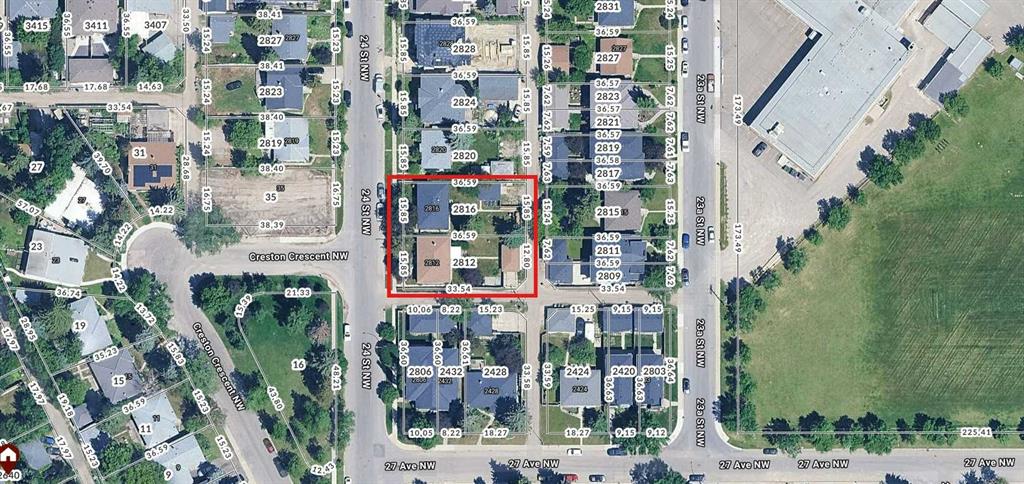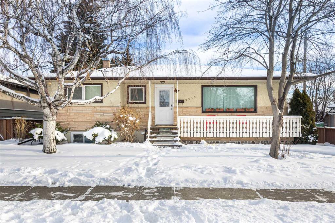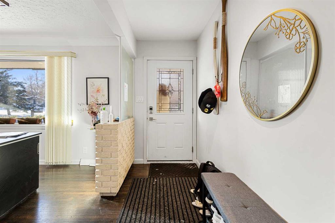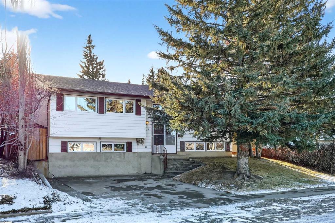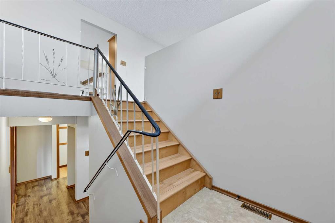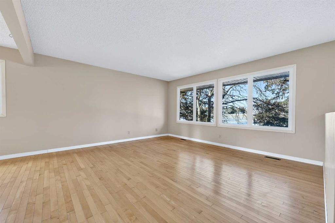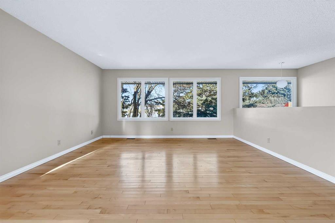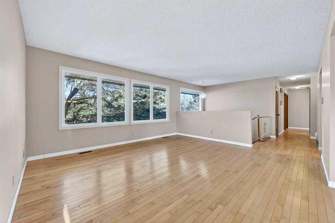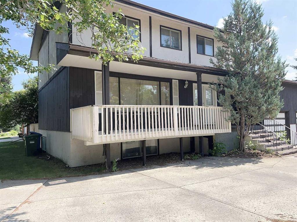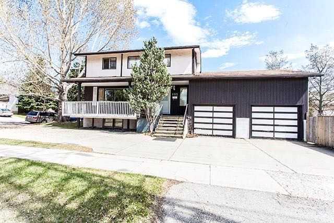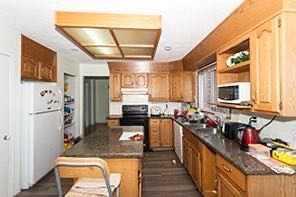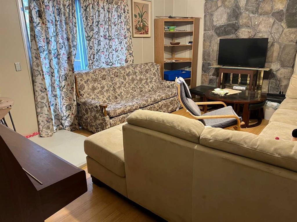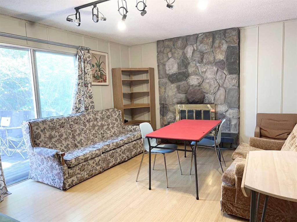3111 Breen Crescent NW
Calgary T2L 1S6
MLS® Number: A2271067
$ 999,900
4
BEDROOMS
3 + 1
BATHROOMS
1,515
SQUARE FEET
1963
YEAR BUILT
A family-friendly home in one of Calgary’s most sought-after communities. Tucked away on a quiet crescent in Brentwood, this beautifully renovated 2-storey offers the space, comfort, and extensive upgrades today’s families are looking for, all just minutes from excellent schools, parks, playgrounds, and everyday amenities. The main floor is warm and welcoming with hardwood flooring, a cozy gas fireplace with custom built-ins, and an open-concept kitchen and dining area designed for busy mornings and relaxed family dinners. A convenient half bath completes the main level. Upstairs has been thoughtfully redesigned with family living in mind. Originally a 4-bedroom, 1-bath layout, it has been converted to a functional 3-bedroom, 2-bath configuration. The spacious primary retreat features a walk-in closet and private ensuite, while two additional bedrooms, a refreshed main bath, and upper-floor laundry add everyday convenience. The fully rebuilt basement provides even more living space, offering a bright and comfortable rec room, office nook, additional bedroom, and a modern 3-piece bathroom - ideal for teens, guests, or working from home. Outside is where this home truly stands out. A rare and highly sought after feature, two garages. Between the heated attached garage, massive double detached garage, and brand-new shed, there’s exceptional storage for vehicles, hobbies, and toys. The huge backyard and covered patio are perfect for kids, pets, and summer entertaining, with plenty of room to add an outdoor kitchen or lounge area. With major upgrades already completed - including electrical, doors, windows, blinds, and more, this is a move-in-ready home on a large lot in one of Calgary’s most beloved family neighbourhoods. Welcome to the kind of home families love to grow into.
| COMMUNITY | Brentwood |
| PROPERTY TYPE | Detached |
| BUILDING TYPE | House |
| STYLE | 2 Storey |
| YEAR BUILT | 1963 |
| SQUARE FOOTAGE | 1,515 |
| BEDROOMS | 4 |
| BATHROOMS | 4.00 |
| BASEMENT | Full |
| AMENITIES | |
| APPLIANCES | Dishwasher, Dryer, Garage Control(s), Refrigerator, Stove(s), Washer |
| COOLING | None |
| FIREPLACE | Gas, Living Room, Stone |
| FLOORING | Carpet, Hardwood, Linoleum, Tile |
| HEATING | Forced Air, Natural Gas |
| LAUNDRY | Upper Level |
| LOT FEATURES | Back Lane, Back Yard, Corner Lot, Landscaped, Private, Treed |
| PARKING | Double Garage Detached, Single Garage Attached |
| RESTRICTIONS | None Known |
| ROOF | Asphalt Shingle |
| TITLE | Fee Simple |
| BROKER | CIR Realty |
| ROOMS | DIMENSIONS (m) | LEVEL |
|---|---|---|
| 3pc Bathroom | 5`0" x 7`5" | Basement |
| Bedroom | 10`5" x 12`10" | Basement |
| Office | 13`3" x 8`1" | Basement |
| Game Room | 10`6" x 26`2" | Basement |
| Furnace/Utility Room | 7`7" x 7`6" | Basement |
| 2pc Bathroom | 5`0" x 4`11" | Main |
| Dining Room | 12`9" x 10`0" | Main |
| Foyer | 4`6" x 7`8" | Main |
| Kitchen | 12`8" x 11`5" | Main |
| Living Room | 12`0" x 23`10" | Main |
| 4pc Bathroom | 8`2" x 4`11" | Upper |
| 4pc Ensuite bath | 6`3" x 12`2" | Upper |
| Bedroom | 9`5" x 10`6" | Upper |
| Bedroom | 12`10" x 8`6" | Upper |
| Laundry | 7`3" x 5`3" | Upper |
| Bedroom - Primary | 14`1" x 11`5" | Upper |
| Walk-In Closet | 14`1" x 6`2" | Upper |

