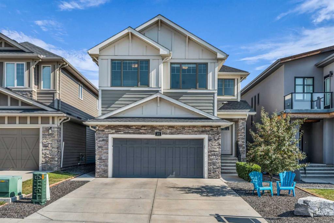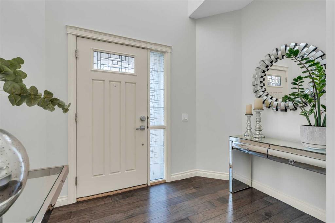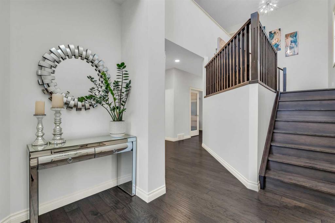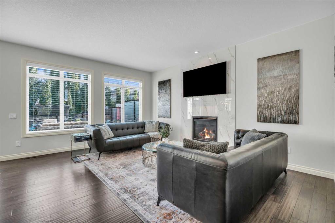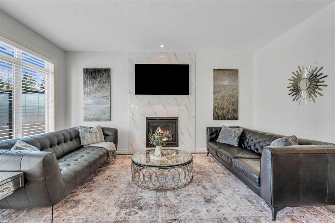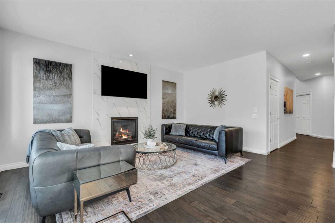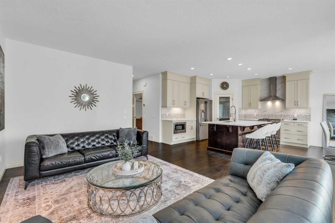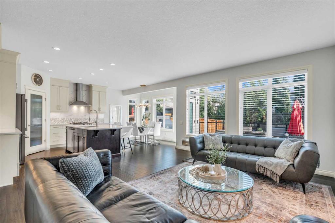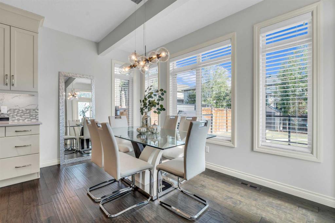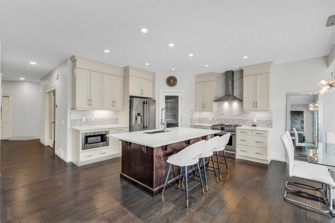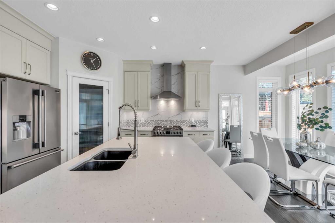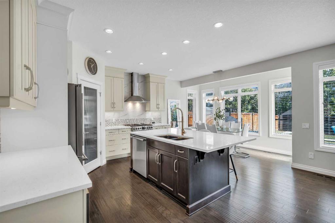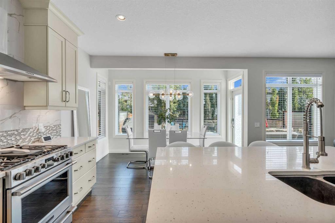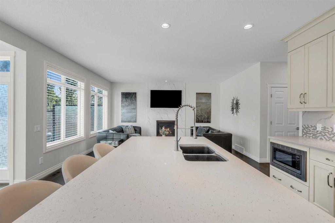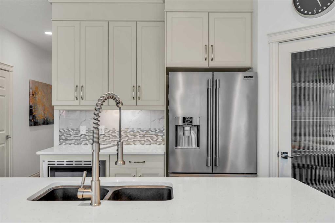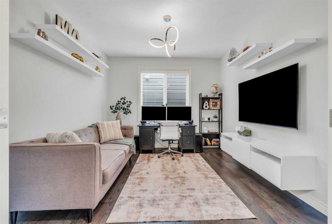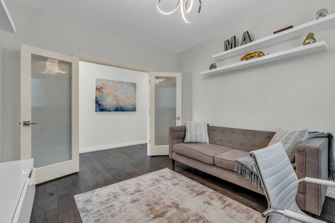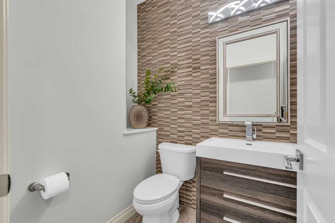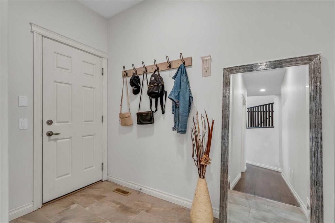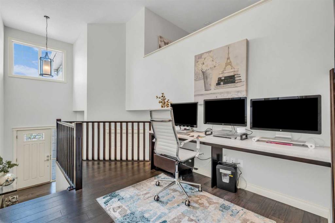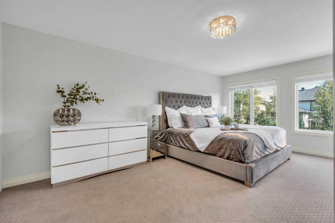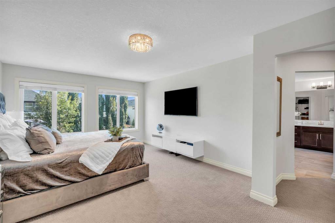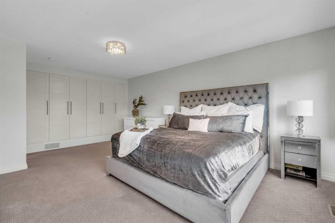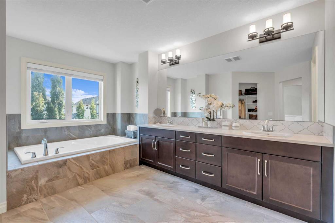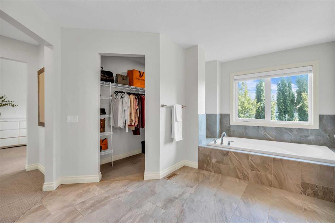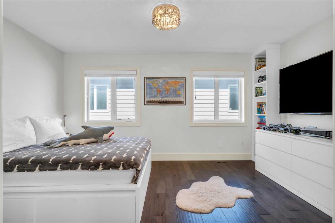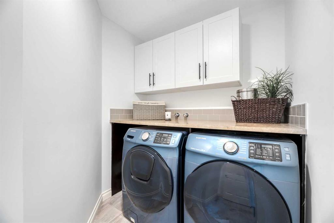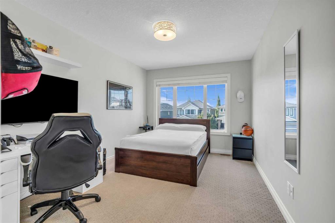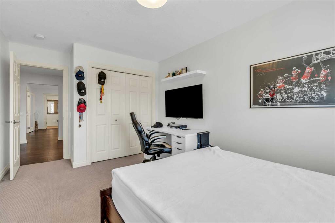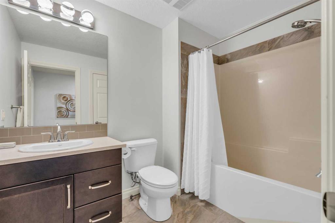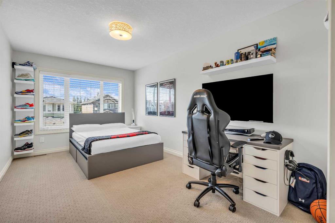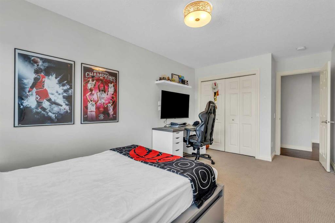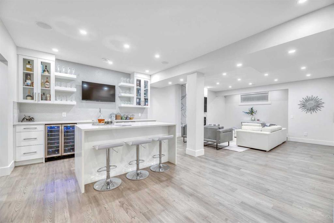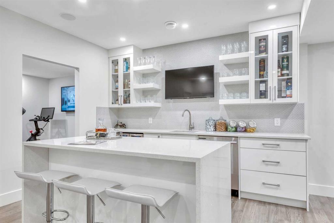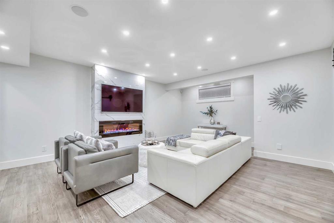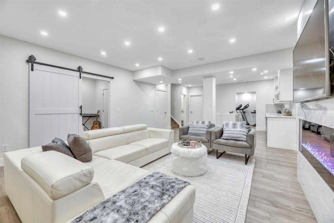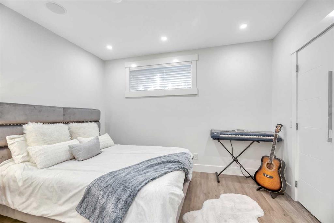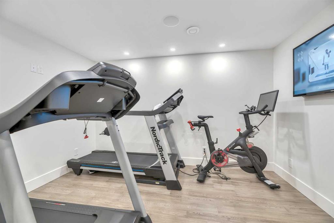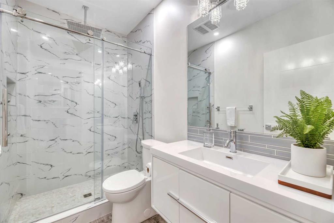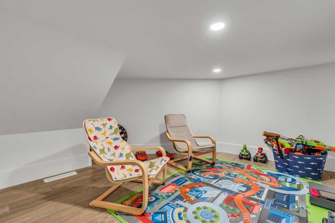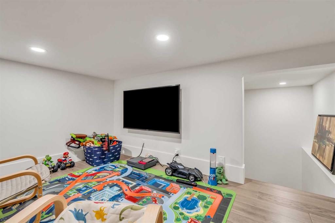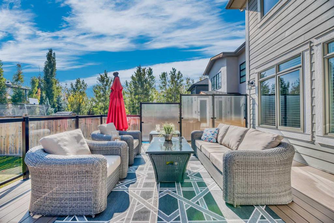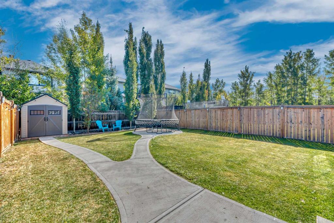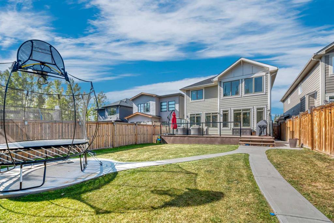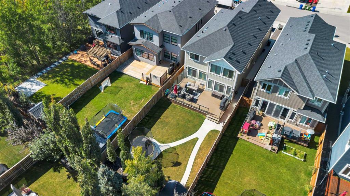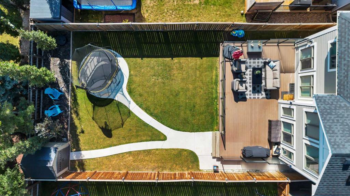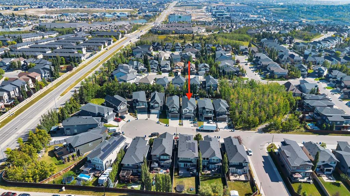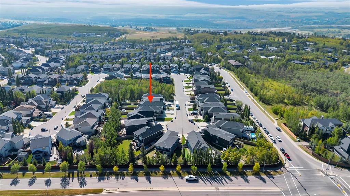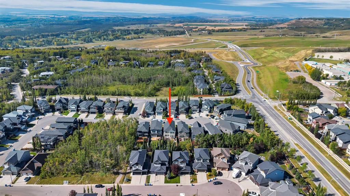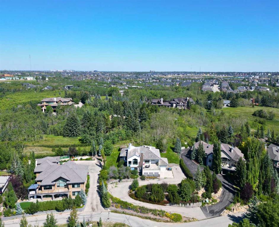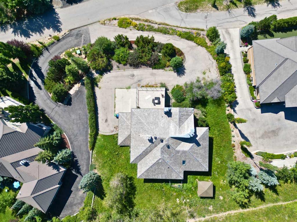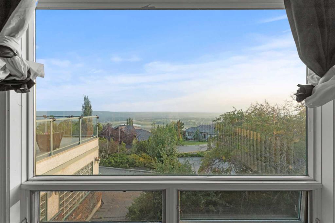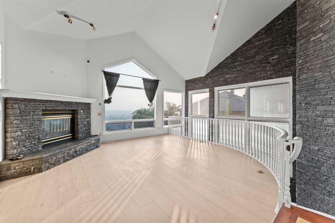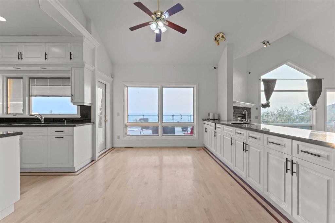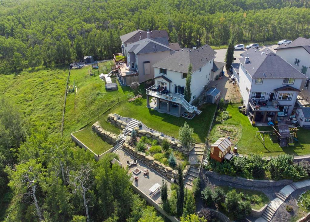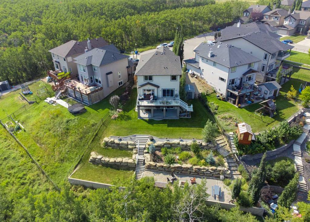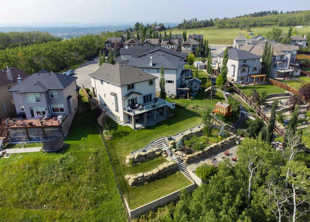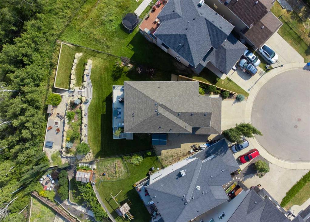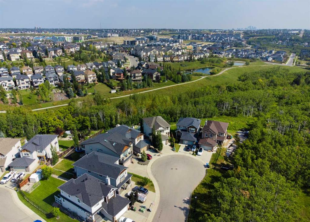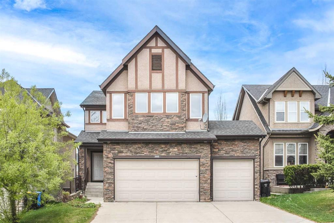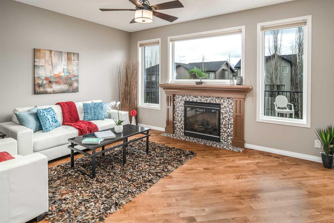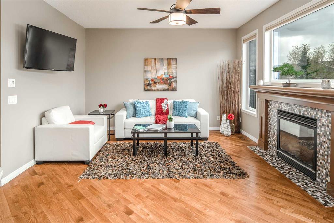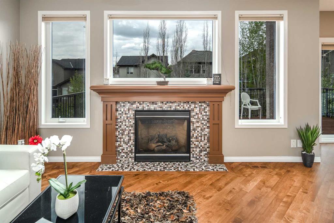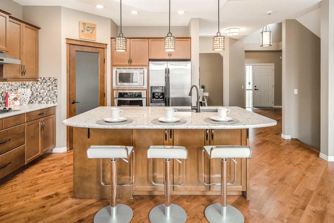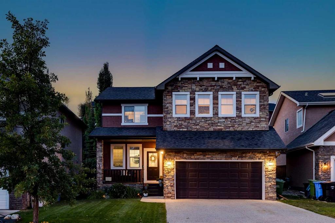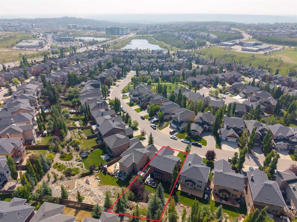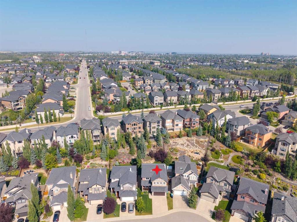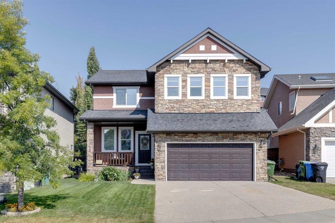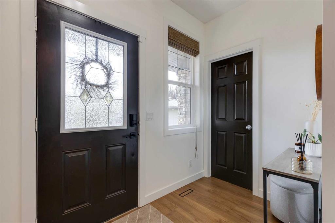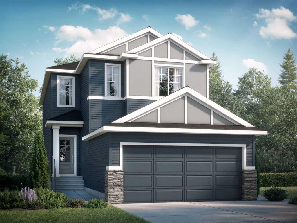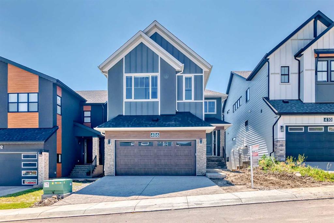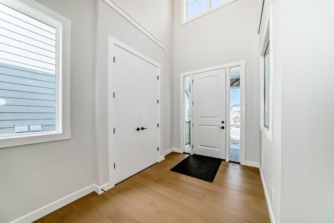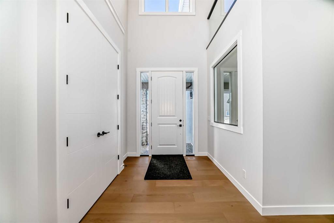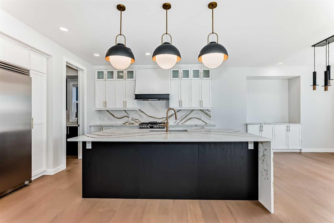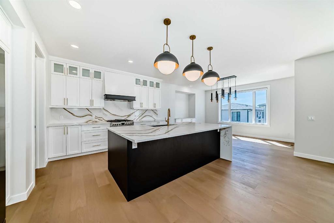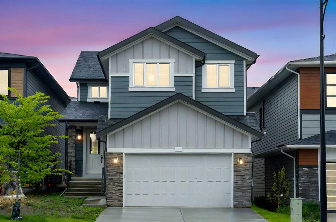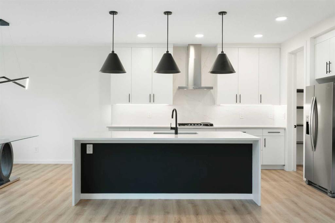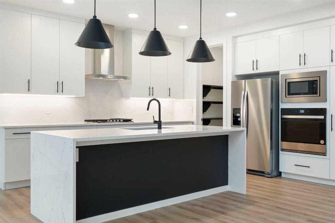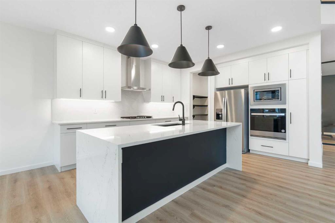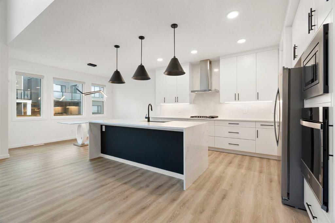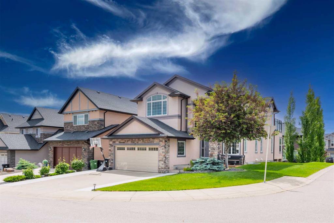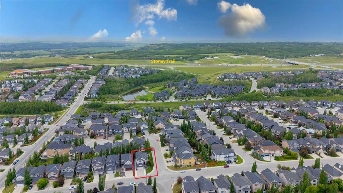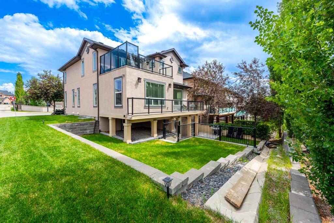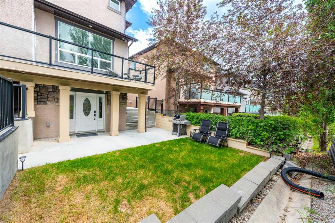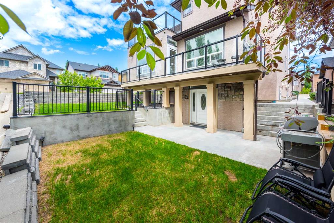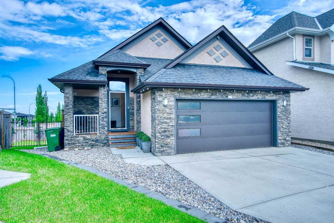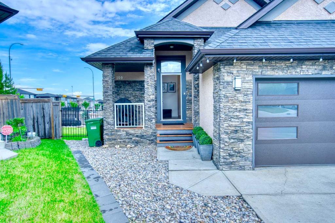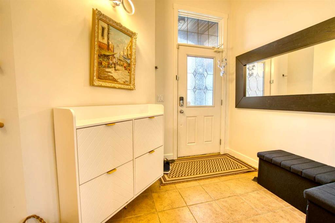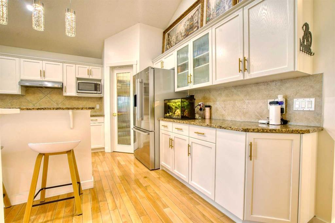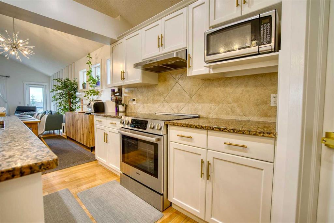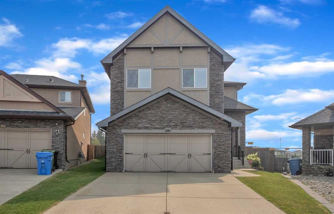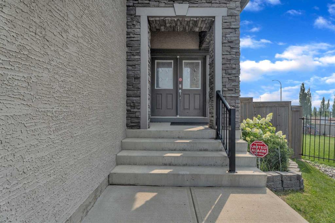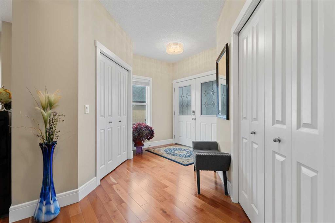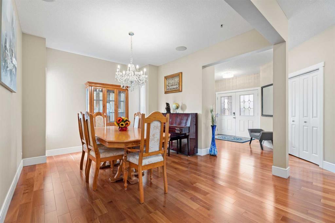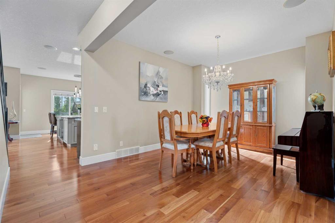311 Tremblant Heights SW
Calgary T3H 0Z9
MLS® Number: A2258268
$ 1,350,000
5
BEDROOMS
3 + 1
BATHROOMS
2,766
SQUARE FEET
2016
YEAR BUILT
Immaculate Estate Home in Prestigious Springbank Hill, SW Calgary! Situated on a quiet, sought-after cul-de-sac, this opulent residence boasts over 3,800 sq ft of luxurious living space. With four bedrooms upstairs, a main floor den, a fifth bedroom in the fully developed basement, and four bathrooms, this home is perfectly suited for families of all sizes! The main level showcases a grand foyer with soaring 18' high ceilings, a chef inspired kitchen with quartz countertops, top-of-the-line stainless steel appliances, and corner pantry, a sun-drenched dining room, large living room with a tile surround gas fireplace, a powder room, and mudroom that leads to the heated double attached garage. The upper level features a magnificent primary bedroom with a five piece spa-inspired ensuite with soaker tub, walk-in shower, dual sinks, and private water closet, custom built-in California Closets, and walk-in closet. Three additional bedrooms, a full bathroom, designated office space with built-in desk, and laundry room complete the upper level. The fully finished basement offers a stylish kitchenette/wet bar (with a sink, dishwasher, and wine fridge), recreation room with electric fireplace, home gym, children’s playroom, guest bedroom, and a full bathroom with heated floors and walk-in shower. Outside in the private, fully fenced, east-facing backyard you will find a spacious composite deck (with frosted glass privacy walls, glass/aluminum railings, and gas BBQ hookup), concrete patio and walkways, a garden shed, and meticulous landscaping. Other noteworthy features here include durable Hardie Board siding, a 200AMP electrical panel, dual furnaces, dimmable LED lighting, a smart home tech package, and fresh paint throughout. This property is close to top rated schools, shopping, restaurants, transit, and countless other amenities. Don’t miss this rare opportunity in one of Calgary’s most desirable communities, book your private showing today!
| COMMUNITY | Springbank Hill |
| PROPERTY TYPE | Detached |
| BUILDING TYPE | House |
| STYLE | 2 Storey |
| YEAR BUILT | 2016 |
| SQUARE FOOTAGE | 2,766 |
| BEDROOMS | 5 |
| BATHROOMS | 4.00 |
| BASEMENT | Finished, Full |
| AMENITIES | |
| APPLIANCES | Dishwasher, Garage Control(s), Gas Oven, Gas Stove, Microwave, Range Hood, Refrigerator, Washer/Dryer, Window Coverings, Wine Refrigerator |
| COOLING | None |
| FIREPLACE | Electric, Gas |
| FLOORING | Carpet, Hardwood, Tile |
| HEATING | Central, Forced Air |
| LAUNDRY | Laundry Room, Upper Level |
| LOT FEATURES | Back Yard, Cul-De-Sac, Front Yard, Landscaped, Lawn, Level, Low Maintenance Landscape, Private, Rectangular Lot, See Remarks |
| PARKING | Concrete Driveway, Double Garage Attached, Enclosed, Front Drive, Garage Door Opener, Garage Faces Front, Heated Garage, Insulated, Secured, Side By Side |
| RESTRICTIONS | Utility Right Of Way |
| ROOF | Asphalt Shingle |
| TITLE | Fee Simple |
| BROKER | MaxWell Capital Realty |
| ROOMS | DIMENSIONS (m) | LEVEL |
|---|---|---|
| Game Room | 19`10" x 16`6" | Basement |
| Kitchenette | 11`9" x 9`9" | Basement |
| Bedroom | 12`2" x 8`11" | Basement |
| Walk-In Closet | 8`11" x 3`7" | Basement |
| Exercise Room | 12`3" x 8`3" | Basement |
| 3pc Bathroom | 8`8" x 4`11" | Basement |
| Foyer | 8`11" x 5`2" | Main |
| Living Room | 16`8" x 12`8" | Main |
| Kitchen | 13`1" x 13`0" | Main |
| Dining Room | 12`11" x 7`7" | Main |
| 2pc Bathroom | 5`1" x 4`11" | Main |
| Office | 12`11" x 11`1" | Main |
| Storage | 9`4" x 7`8" | Main |
| Mud Room | 8`11" x 5`2" | Main |
| Bedroom - Primary | 18`11" x 12`11" | Upper |
| 5pc Ensuite bath | 16`11" x 8`11" | Upper |
| Walk-In Closet | 10`5" x 4`4" | Upper |
| Bedroom | 14`11" x 8`10" | Upper |
| Bedroom | 13`7" x 9`9" | Upper |
| Bedroom | 15`7" x 9`9" | Upper |
| 4pc Bathroom | 9`0" x 6`1" | Upper |
| Laundry | 6`4" x 5`9" | Upper |
| Flex Space | 10`4" x 9`4" | Upper |

