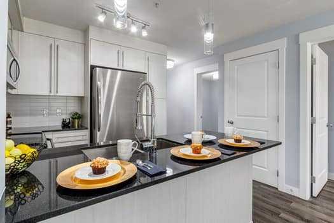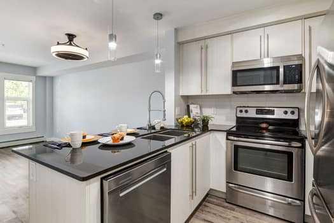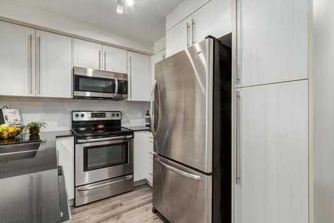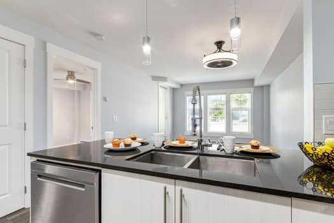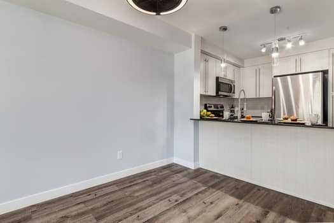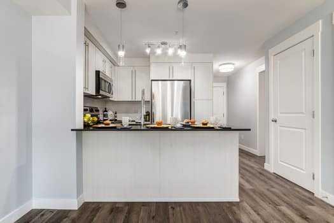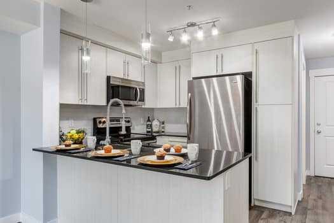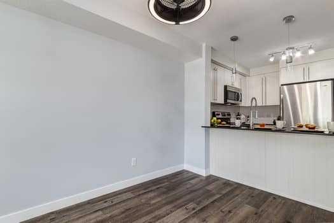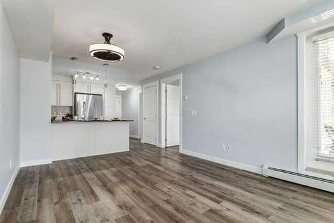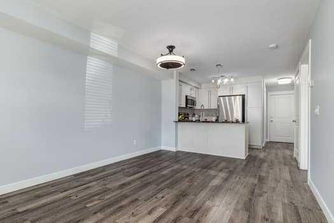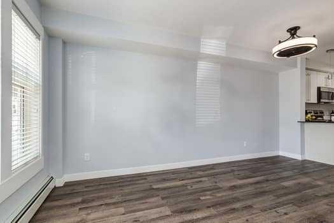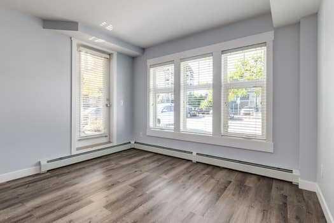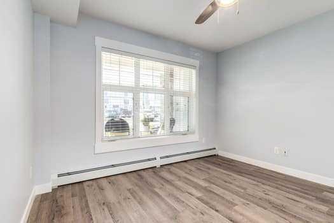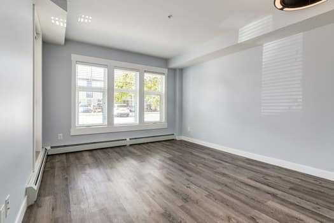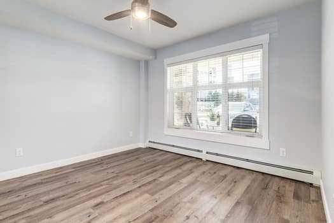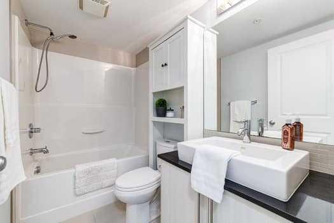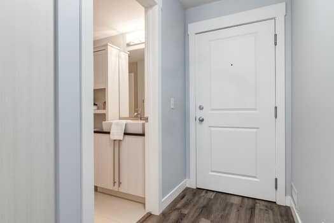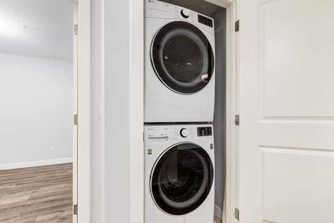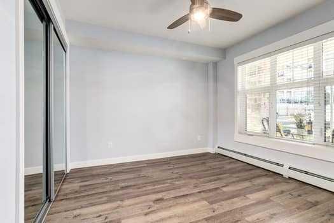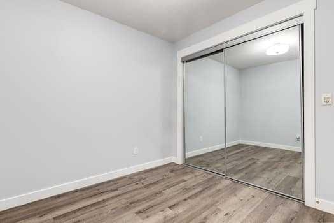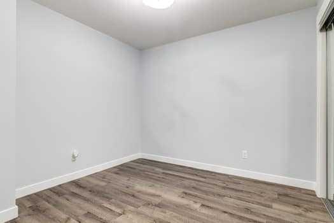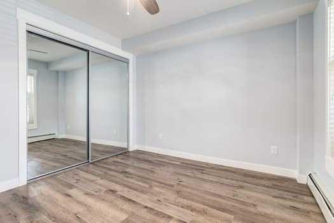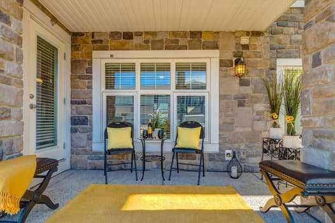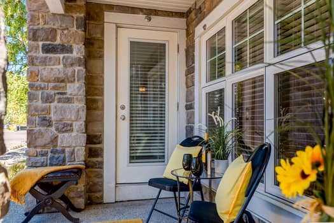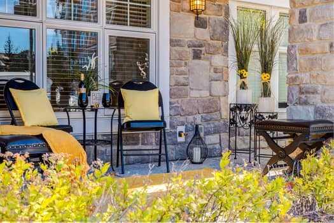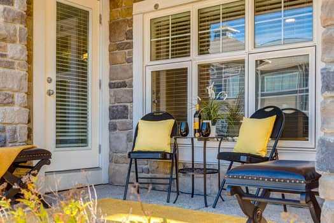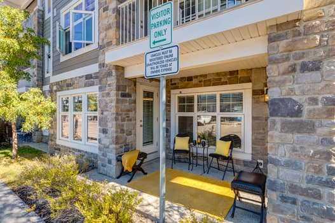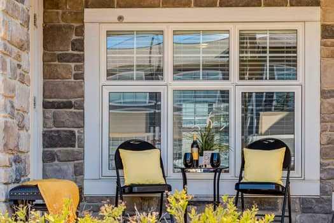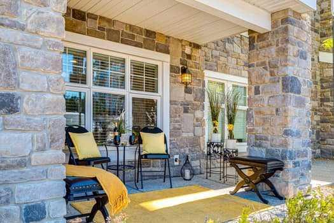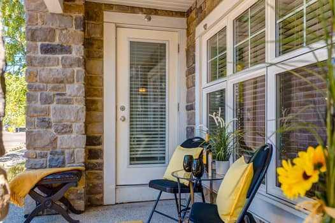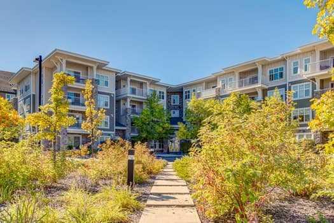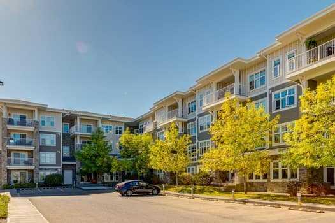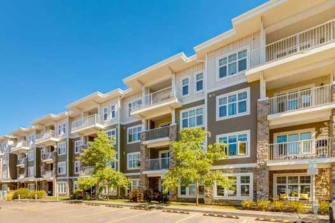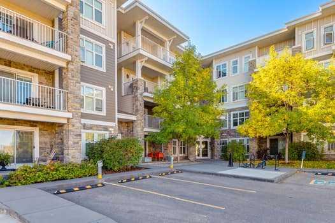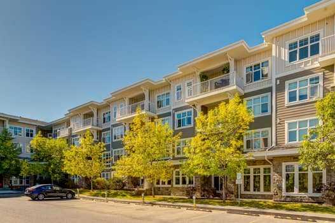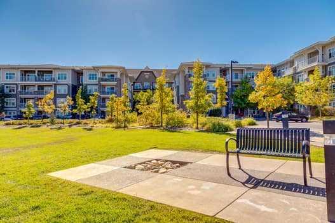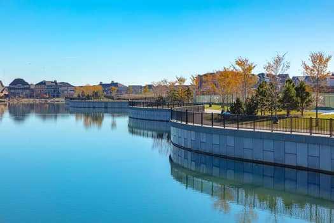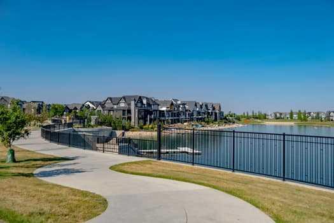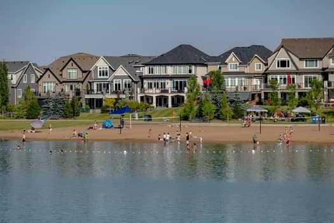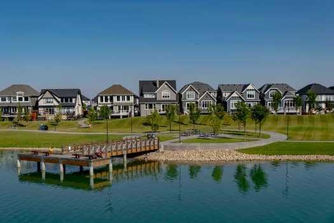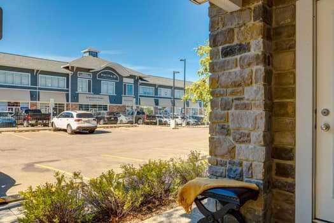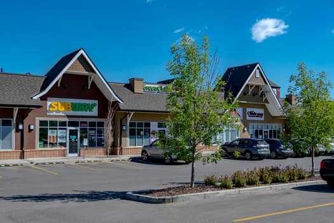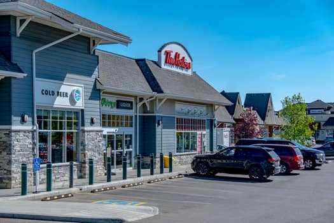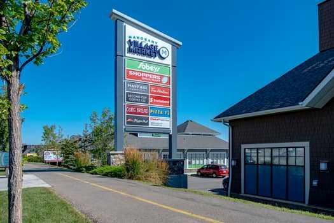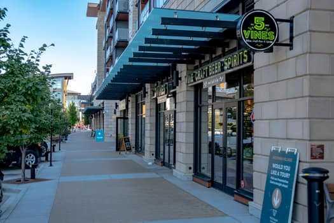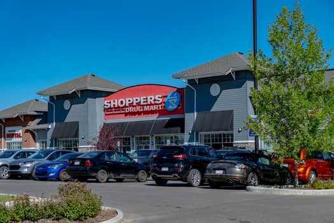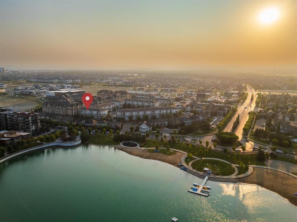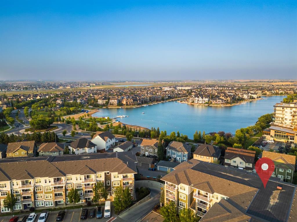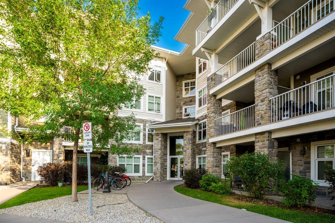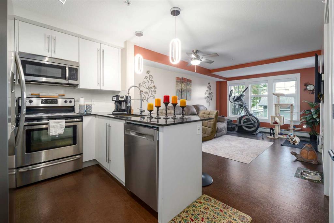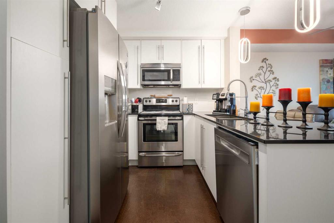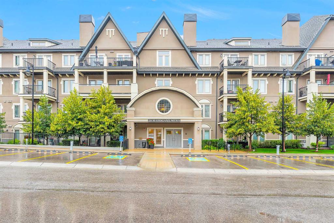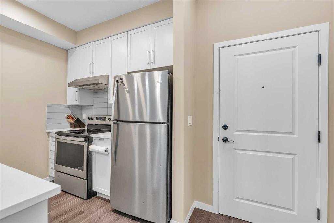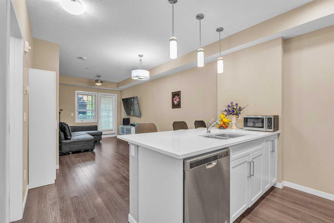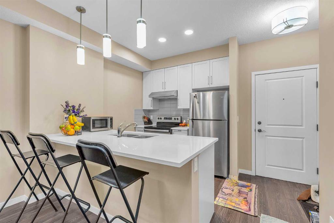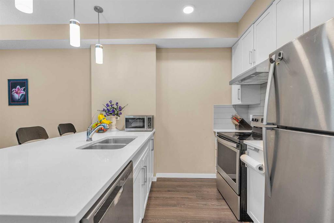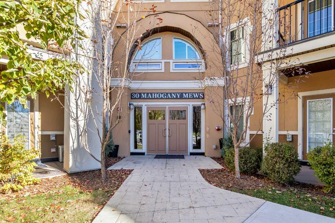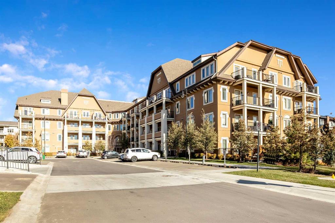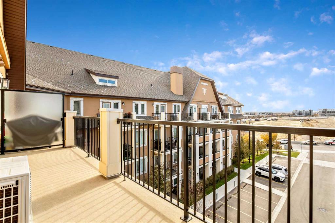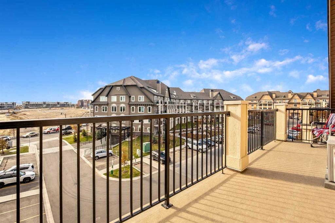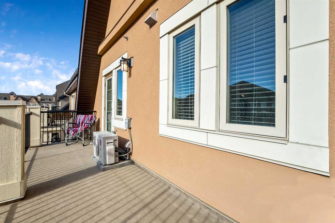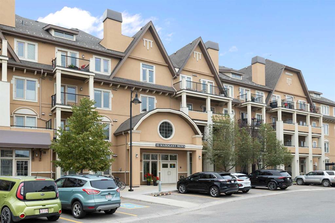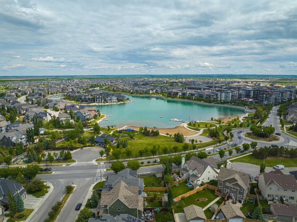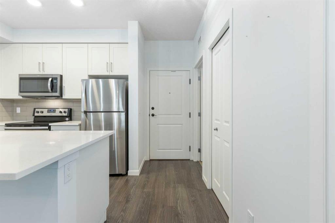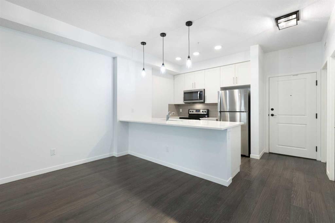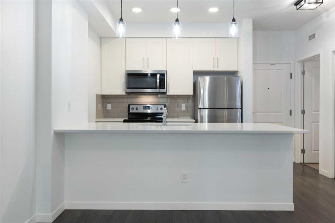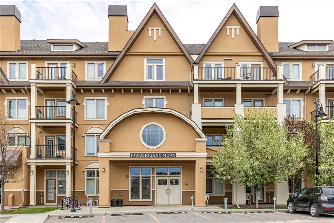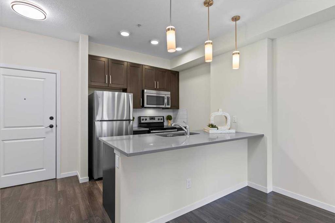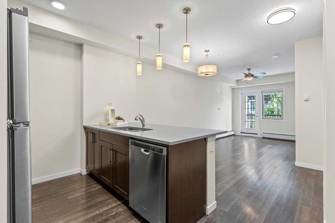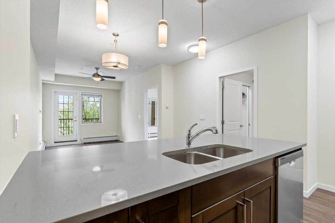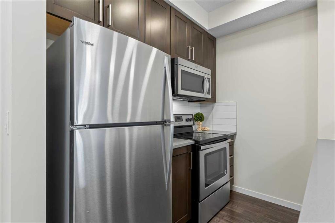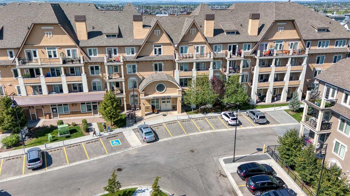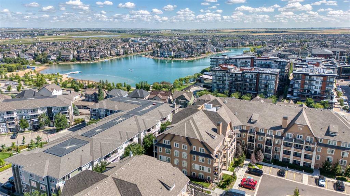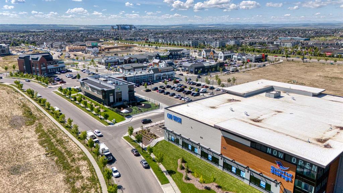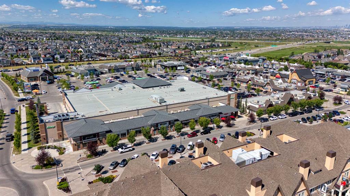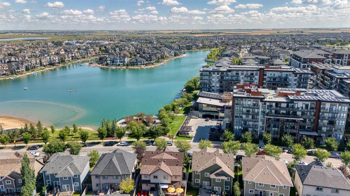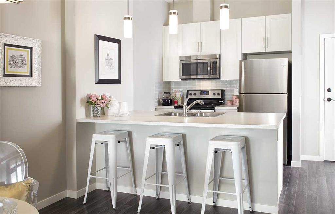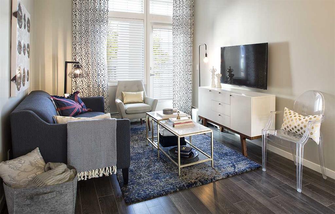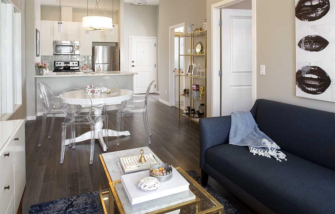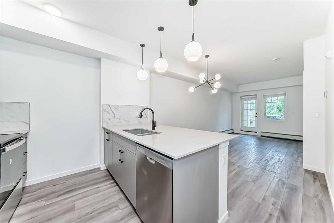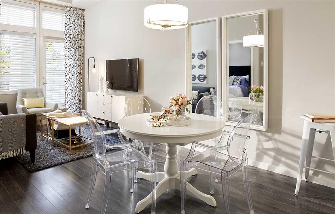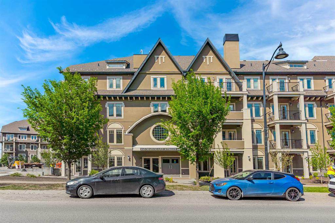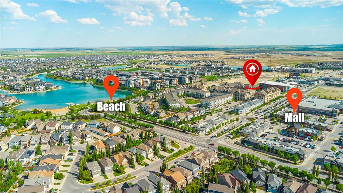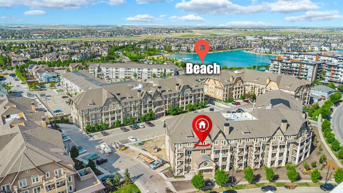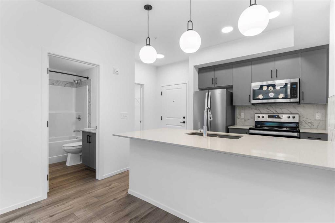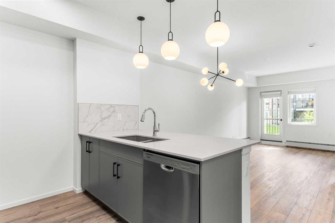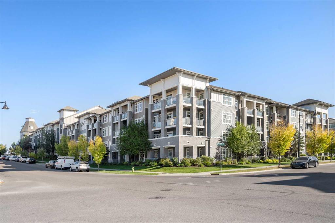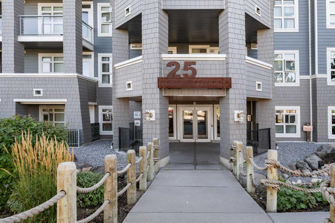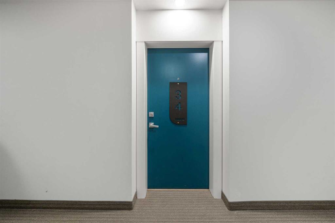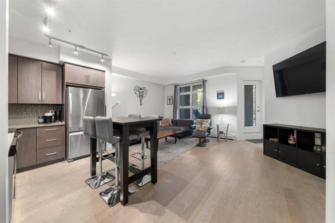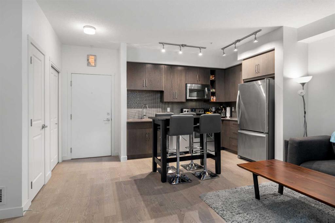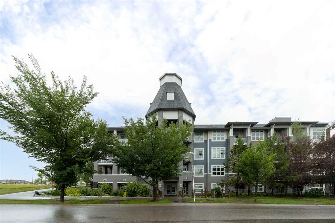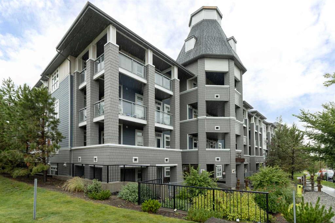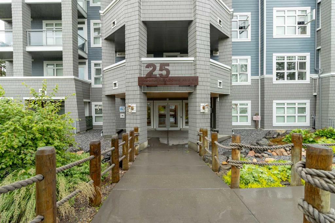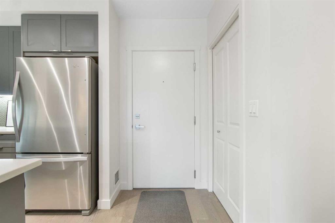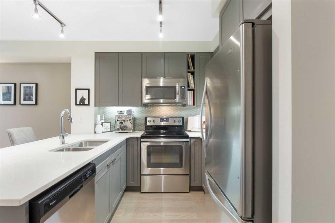3103, 11 Mahogany Row SE
Calgary T3M 2L6
MLS® Number: A2259794
$ 284,900
2
BEDROOMS
1 + 0
BATHROOMS
632
SQUARE FEET
2015
YEAR BUILT
Open House Nov 9 - 2 to 4 pm. Living at the lake in Mahogany provides a lifestyle that everyone loves and can enjoy all year long. Grab your book and your lunch and escape to the lake for an hour or take the children after school for playtime before dinner and bedtime, or maybe a skate with friends and neighbors during the winter months. This great two-bedroom Condo checks all the boxes. Ideally located on the main floor, near the front entry and the elevator and not far from the parking stall. Featuring huge windows that brings in lots of natural light, freshly painted walls, new Luxury Vinyl plank flooring and upgraded lighting, including two ceiling fans plus granite counter tops with undermount sink, designer backsplash and stainless-steel appliances give you a classy modern place to call home. This bright open floor plan offers two good-sized bedrooms, the primary bedroom with huge windows overlooks the patio, the 2nd bedroom is great for guests or a home office and both bedrooms have full-sized closets. The 4-piece bathroom has tile floor, shelving above the toilet and a vanity with large vessel sink. The well-planned u-shaped kitchen overlooks the large living area, has lots of counter space, a flush eating bar and pantry. In-suite laundry with stacking washer and dryer. The good-sized patio with stone columns and gas line to BBQ, is accessed from the living room and is convenient to visitor parking making it easy for your visitors to stop by and is away from the main road. This great location is within walking distance of the lake, all the shopping and dining experiences you could want are very close by, plus South Health Campus for medical appointments, the car wash, your favorite ice cream parlor, parks and playgrounds and walking paths and so much more. Easy access to downtown and all major roads. This Condo is vacant and ready for a quick possession, book your showing today!
| COMMUNITY | Mahogany |
| PROPERTY TYPE | Apartment |
| BUILDING TYPE | Low Rise (2-4 stories) |
| STYLE | Single Level Unit |
| YEAR BUILT | 2015 |
| SQUARE FOOTAGE | 632 |
| BEDROOMS | 2 |
| BATHROOMS | 1.00 |
| BASEMENT | |
| AMENITIES | |
| APPLIANCES | Dishwasher, Electric Stove, Microwave Hood Fan, Refrigerator, Washer/Dryer Stacked, Window Coverings |
| COOLING | None |
| FIREPLACE | N/A |
| FLOORING | Ceramic Tile, Vinyl Plank |
| HEATING | Baseboard, Natural Gas |
| LAUNDRY | In Unit |
| LOT FEATURES | |
| PARKING | Stall |
| RESTRICTIONS | Pet Restrictions or Board approval Required |
| ROOF | Asphalt Shingle |
| TITLE | Fee Simple |
| BROKER | MaxWell Canyon Creek |
| ROOMS | DIMENSIONS (m) | LEVEL |
|---|---|---|
| Kitchen | 8`5" x 7`10" | Main |
| Living Room | 11`2" x 9`0" | Main |
| Dining Room | 8`2" x 7`10" | Main |
| Bedroom - Primary | 11`0" x 10`3" | Main |
| Bedroom | 9`10" x 9`5" | Main |
| 4pc Bathroom | 0`0" x 0`0" | Main |

