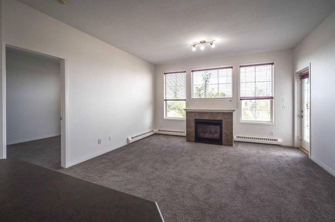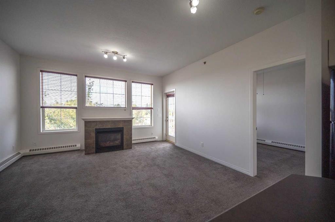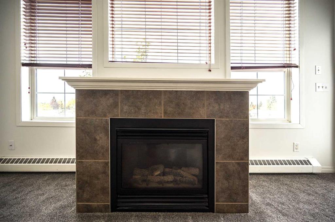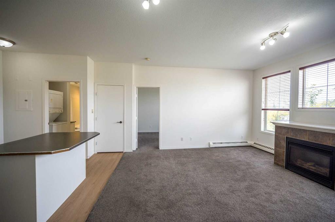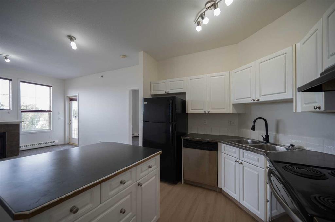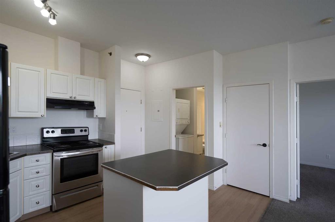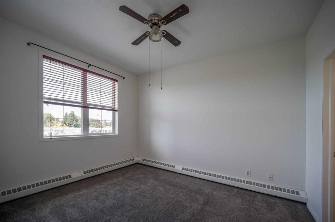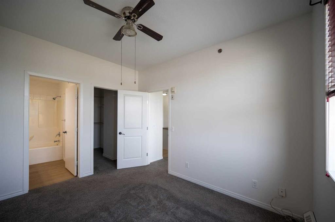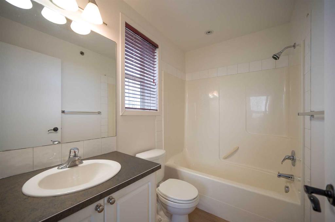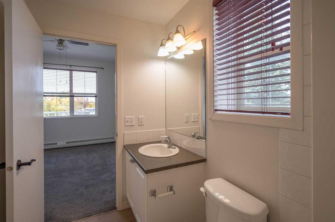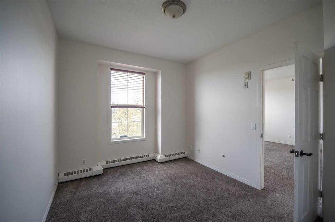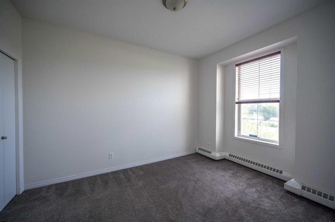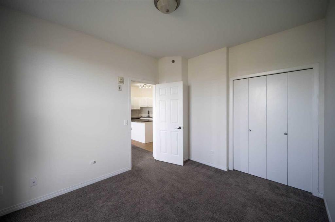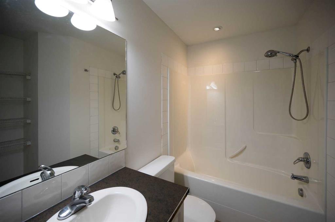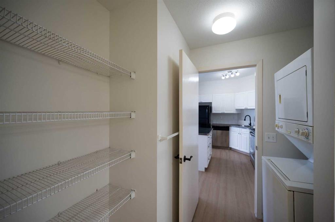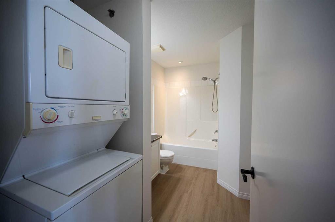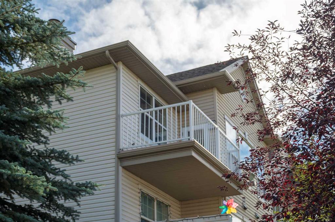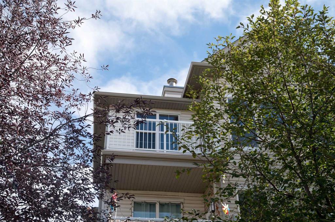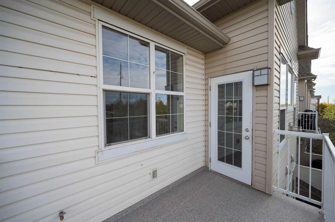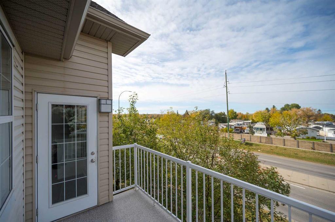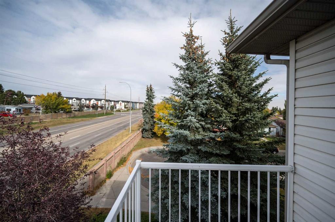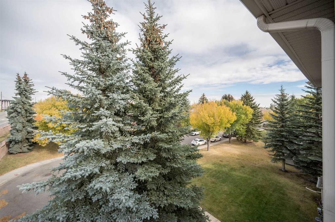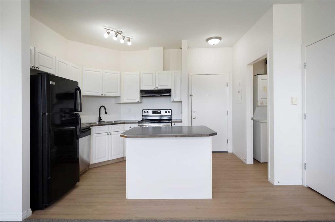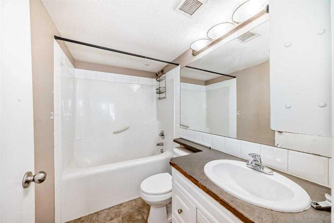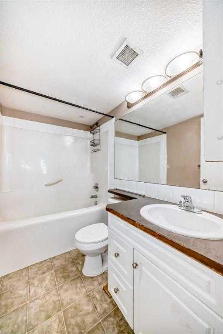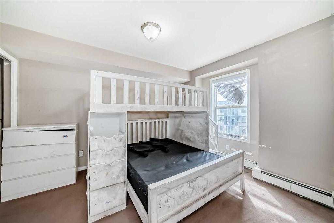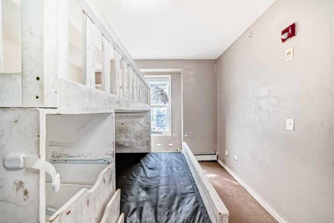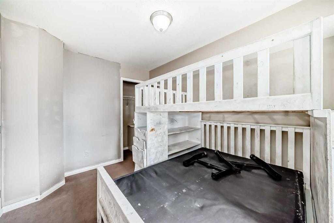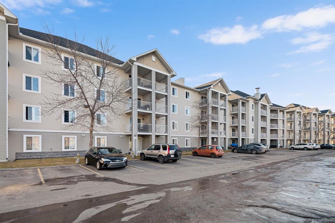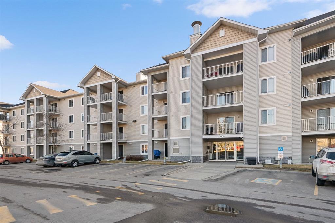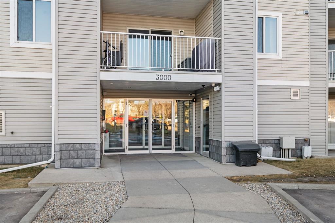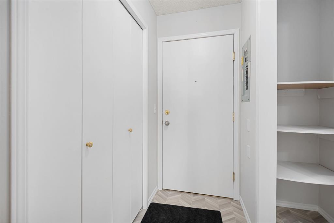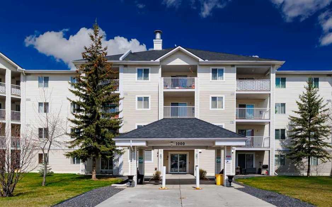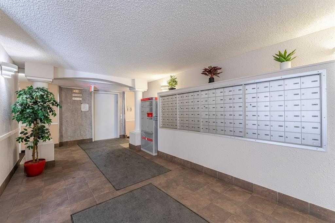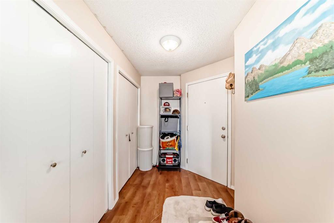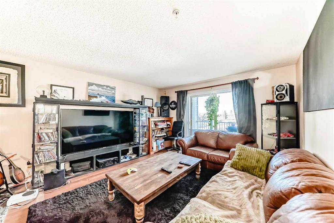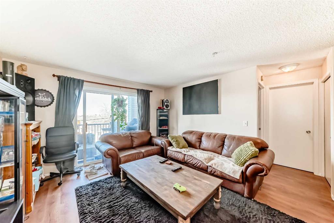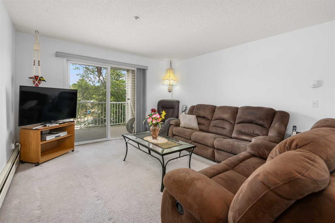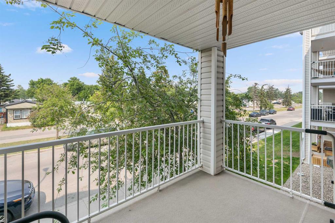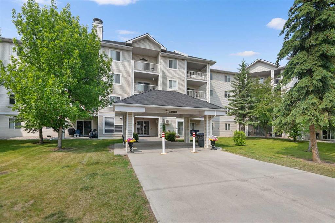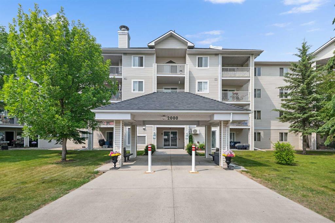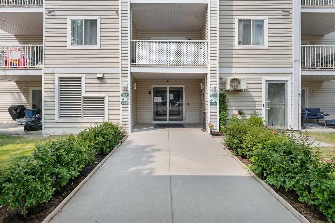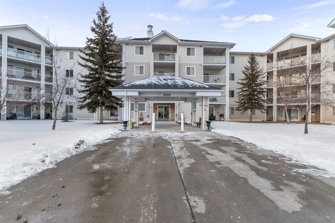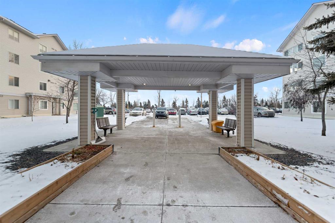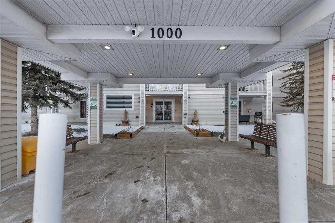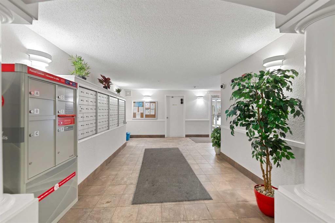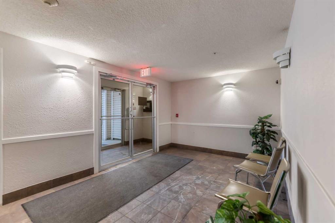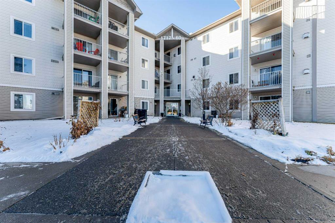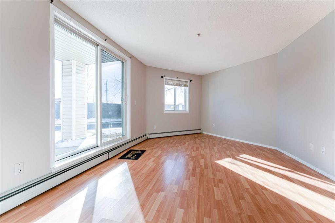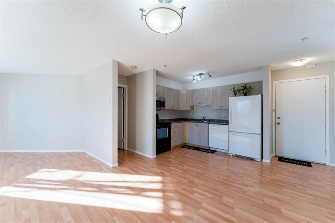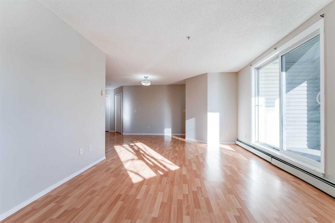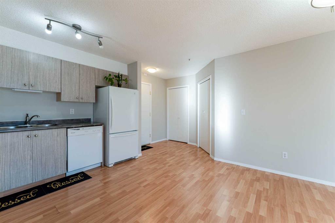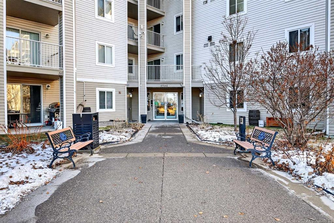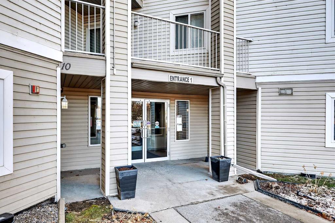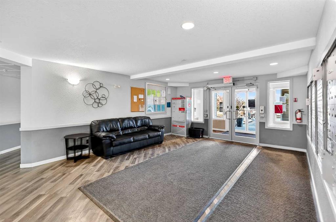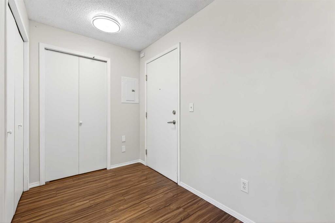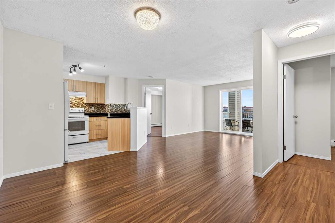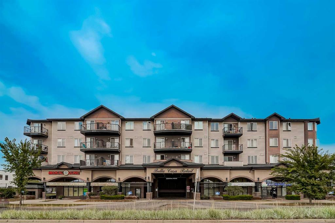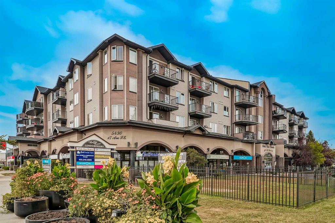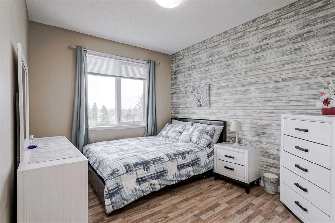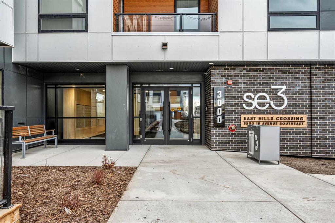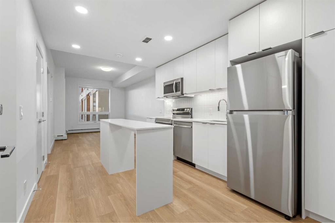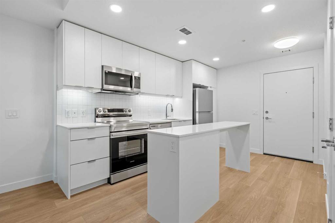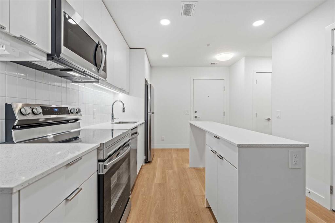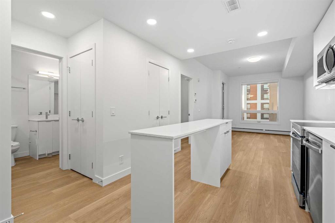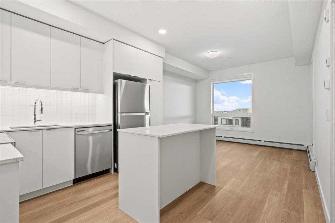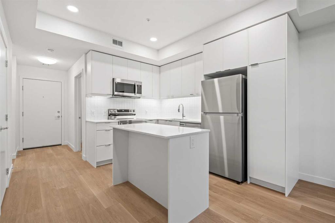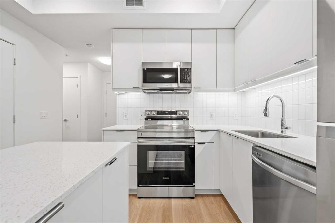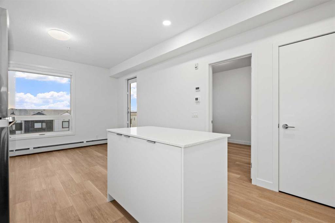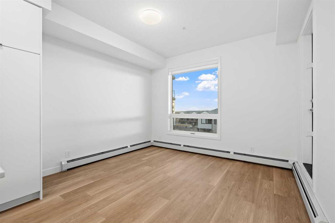310, 1000 Applevillage Court SE
Calgary T2A7Z4
MLS® Number: A2262965
$ 239,000
2
BEDROOMS
2 + 0
BATHROOMS
745
SQUARE FEET
2005
YEAR BUILT
Enjoy evening sunsets in this west facing 2-bedroom, 2-bathroom top-floor corner condo, nestled in the vibrant Applewood Park community. There are even some mountain views! Perfectly positioned just a short stroll from Elliston Park’s scenic trails, playgrounds, and pet-friendly green spaces, this home is a dream for those who love outdoor adventures, want abundant transit and amenities nearby or just to relax on the west-facing balcony, equipped with a gas hookup for effortless BBQs. Step inside to a spacious open-plan interior, where 9-foot ceilings and sleek luxury vinyl plank flooring create an airy, contemporary vibe. The heart of the home is a stylish kitchen featuring crisp white cabinetry, modern appliances, and a central island with a breakfast bar—ideal for casual meals or hosting friends. The adjacent living room, warmed by a cozy gas FIREPLACE, invites relaxation and connection. Unwind in the expansive primary bedroom, complete with a walk-in closet and a private 4-piece ensuite for a touch of luxury. The second bedroom, paired with another full 4-piece bathroom, offers versatility for guests, a home office, or roommates. In-suite laundry and a TITLED secure heated underground parking stall with a secure storage locker add everyday ease. Location is everything—this condo is steps from the Max Purple transit line for quick downtown trips, the lively shops and restaurants of 17th Avenue, and the bustling East Hills Shopping Centre, home to Costco, Walmart, and entertainment options. With Stoney Trail nearby, you’re perfectly connected for commutes or weekend getaways. Tailored for first-time buyers, professionals, or investors seeking a move-in-ready gem, this condo blends modern comfort with an unbeatable location. Don’t wait—schedule your private tour today and step into your new home!
| COMMUNITY | Applewood Park |
| PROPERTY TYPE | Apartment |
| BUILDING TYPE | Low Rise (2-4 stories) |
| STYLE | Single Level Unit |
| YEAR BUILT | 2005 |
| SQUARE FOOTAGE | 745 |
| BEDROOMS | 2 |
| BATHROOMS | 2.00 |
| BASEMENT | |
| AMENITIES | |
| APPLIANCES | Dishwasher, Electric Range, Range Hood, Refrigerator, Washer/Dryer |
| COOLING | None |
| FIREPLACE | Gas, Living Room |
| FLOORING | Carpet, Vinyl Plank |
| HEATING | Baseboard |
| LAUNDRY | In Unit |
| LOT FEATURES | |
| PARKING | Stall, Titled, Underground |
| RESTRICTIONS | Pet Restrictions or Board approval Required |
| ROOF | |
| TITLE | Fee Simple |
| BROKER | Real Estate Professionals Inc. |
| ROOMS | DIMENSIONS (m) | LEVEL |
|---|---|---|
| Bedroom - Primary | 11`8" x 9`8" | Main |
| 4pc Ensuite bath | 7`11" x 4`11" | Main |
| Living Room | 14`10" x 14`3" | Main |
| Kitchen | 8`3" x 12`4" | Main |
| Bedroom | 12`1" x 9`9" | Main |
| 4pc Bathroom | 11`7" x 7`10" | Main |
| Walk-In Closet | 7`11" x 4`4" | Main |
| Balcony | 10`0" x 6`0" | Main |






