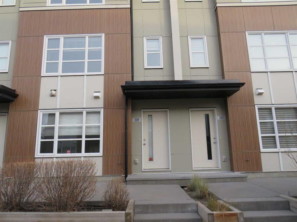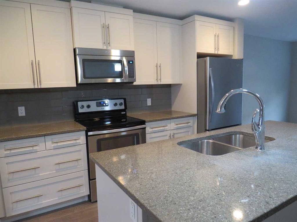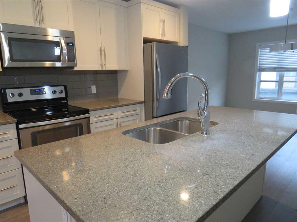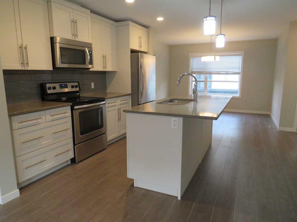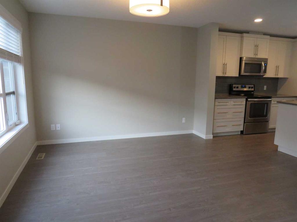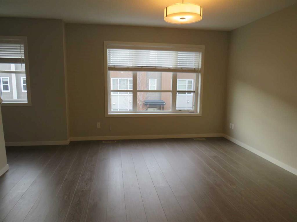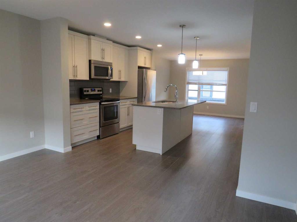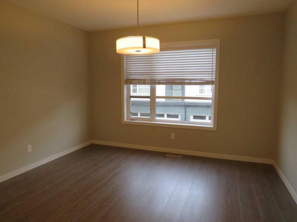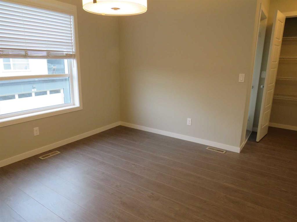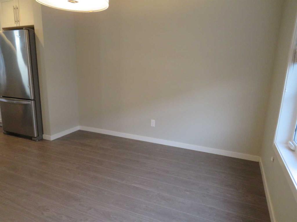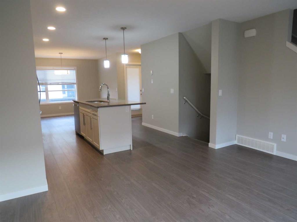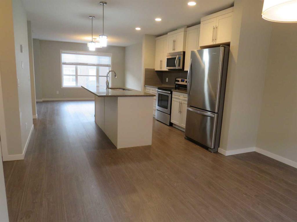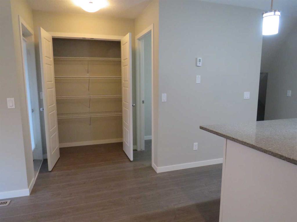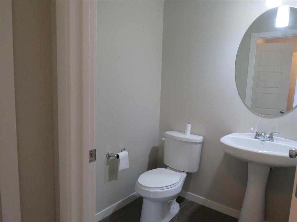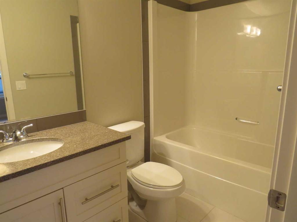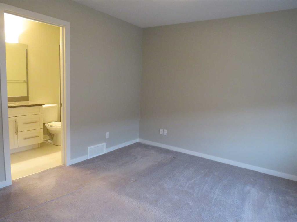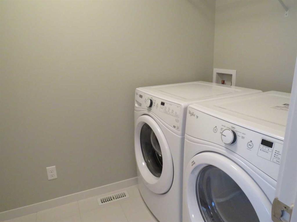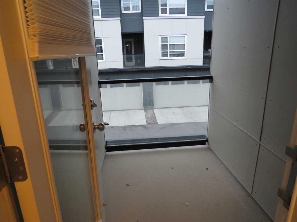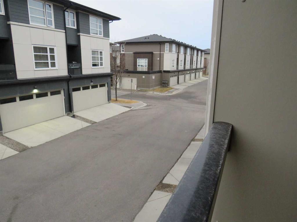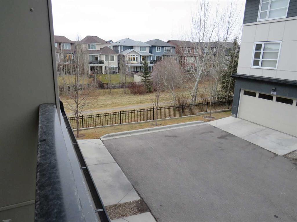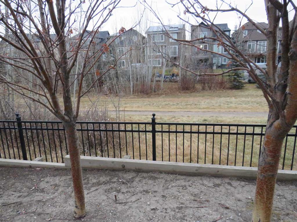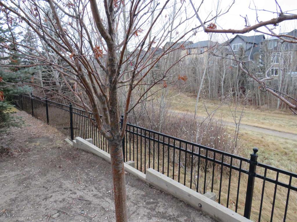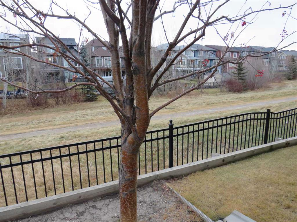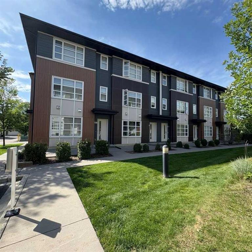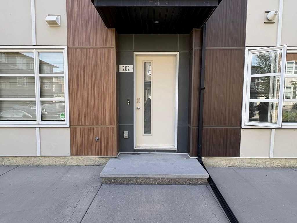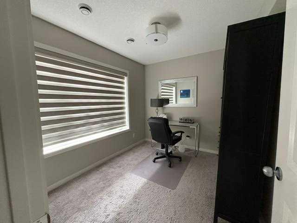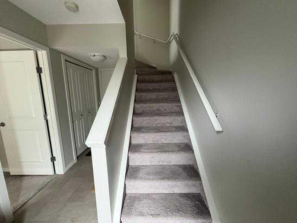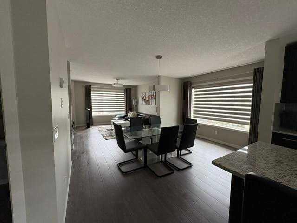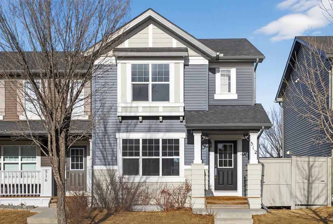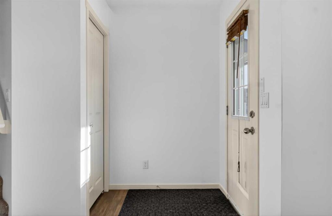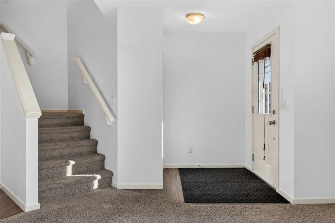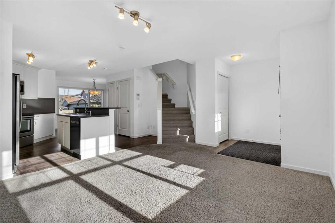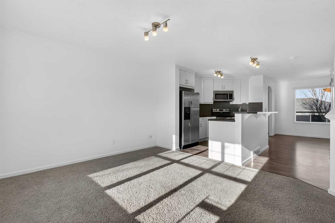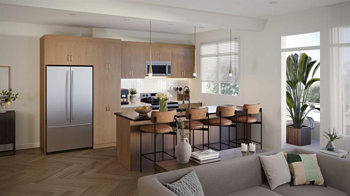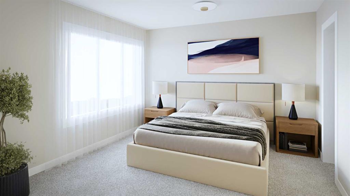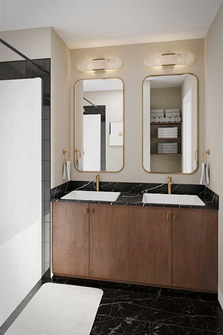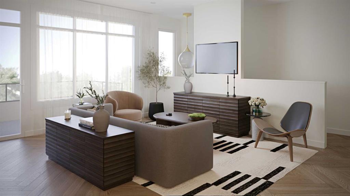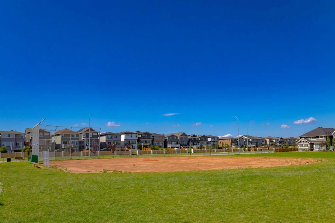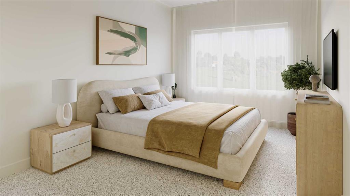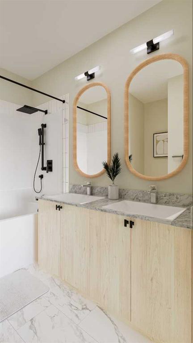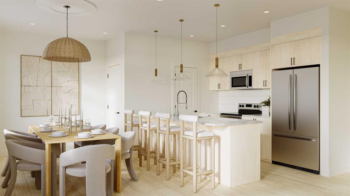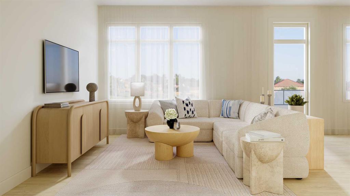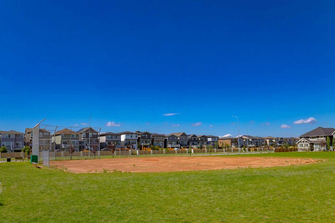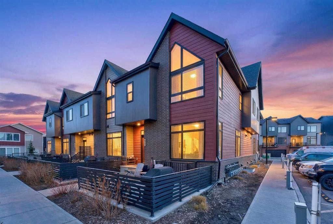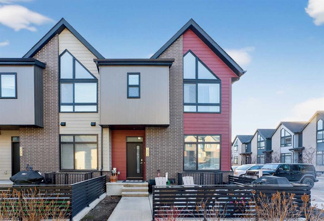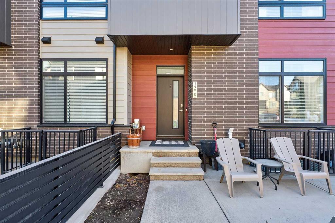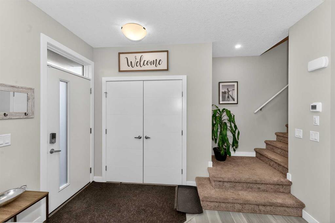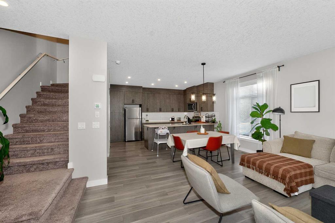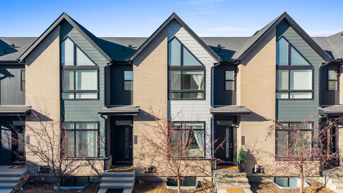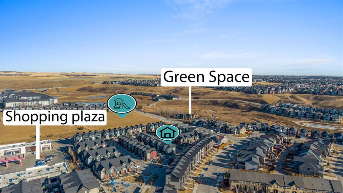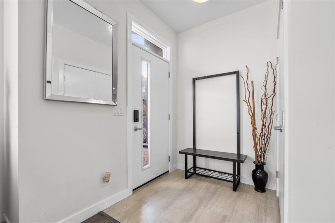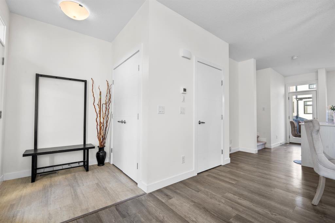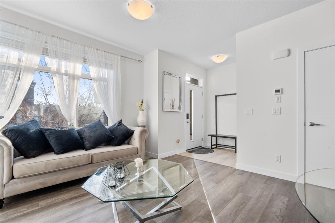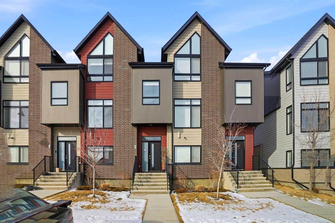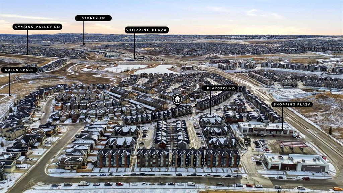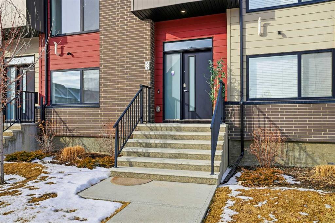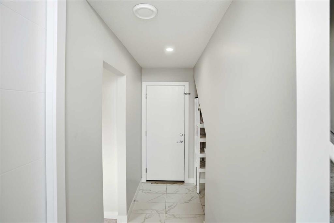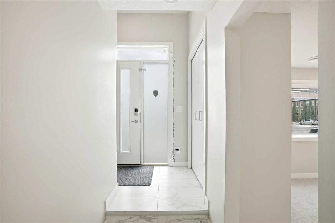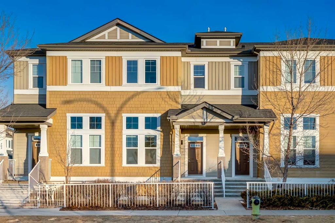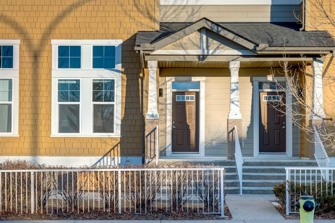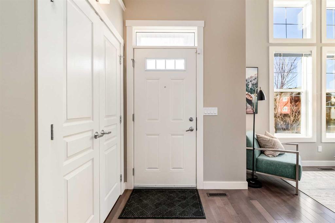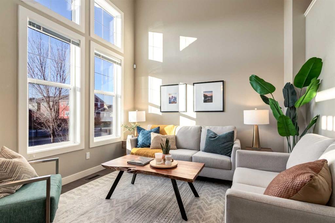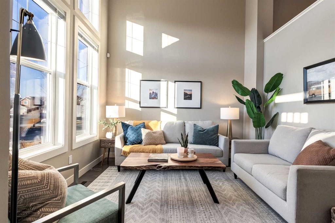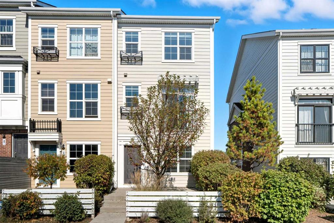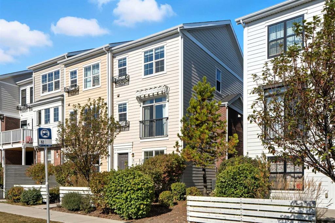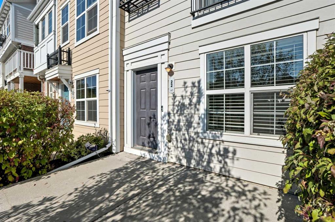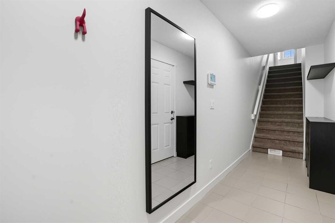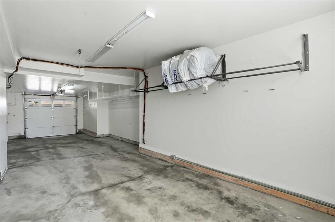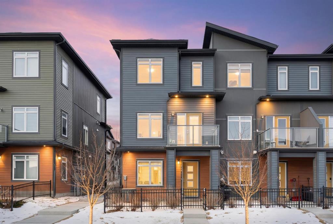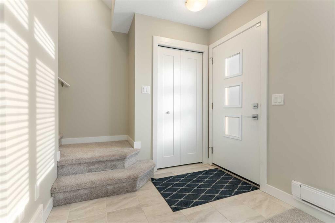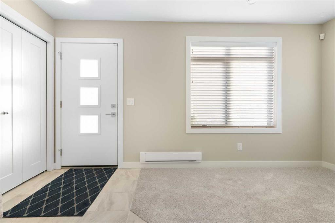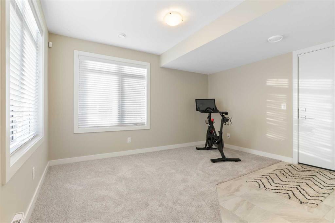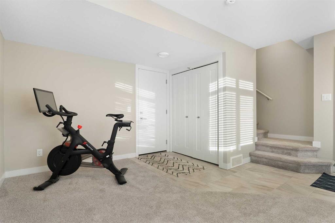309 Evansridge Park NW
Calgary T3P 0N7
MLS® Number: A2271017
$ 445,995
2
BEDROOMS
2 + 1
BATHROOMS
1,542
SQUARE FEET
2014
YEAR BUILT
Original owner. 1st time on the market. Brand New shingles on roof have been recently installed IN 2025. NICE and Clean 2 bedroom + 1 den and 2.5 bathroom townhouse. The entry level features a spacious den with tiled flooring, perfect for home office or gym and direct access to the double attached garage in the back. Upstairs with vinyl blank flooring showcases an open layout with kitchen at the center, living room at the left side and dining room at the right side. The kitchen has been upgraded with quartz countertop, stainless steel appliances, a large island and sleek cabinetry. The upper floor offers a very desirable layout with 2 master bedrooms, each complete with walk-in closet and its own private ensuite ( 1 has 4-piece and another one 3 piece ensuite). Close to school, parks. Easy access to 14 Street NW and Stoney Trail. Vacant for quick possession.
| COMMUNITY | Evanston |
| PROPERTY TYPE | Row/Townhouse |
| BUILDING TYPE | Five Plus |
| STYLE | 3 Storey |
| YEAR BUILT | 2014 |
| SQUARE FOOTAGE | 1,542 |
| BEDROOMS | 2 |
| BATHROOMS | 3.00 |
| BASEMENT | None |
| AMENITIES | |
| APPLIANCES | Dishwasher, Electric Stove, Garage Control(s), Microwave, Refrigerator, Washer/Dryer, Window Coverings |
| COOLING | None |
| FIREPLACE | N/A |
| FLOORING | Carpet, Ceramic Tile, Vinyl Plank |
| HEATING | Forced Air, Natural Gas |
| LAUNDRY | In Unit, Upper Level |
| LOT FEATURES | Back Lane |
| PARKING | Double Garage Attached, Garage Door Opener |
| RESTRICTIONS | Easement Registered On Title, Restrictive Covenant, Utility Right Of Way |
| ROOF | Asphalt Shingle |
| TITLE | Fee Simple |
| BROKER | MaxWell Capital Realty |
| ROOMS | DIMENSIONS (m) | LEVEL |
|---|---|---|
| Den | 10`1" x 8`3" | Main |
| Living Room | 11`10" x 10`3" | Second |
| Dining Room | 13`7" x 11`2" | Second |
| Kitchen | 12`2" x 11`4" | Second |
| 2pc Bathroom | 5`1" x 4`11" | Second |
| Bedroom - Primary | 12`5" x 11`6" | Third |
| Bedroom | 12`1" x 11`5" | Third |
| 4pc Ensuite bath | 8`10" x 4`11" | Third |
| 3pc Ensuite bath | 8`9" x 4`11" | Third |
| Laundry | 9`2" x 4`11" | Third |

