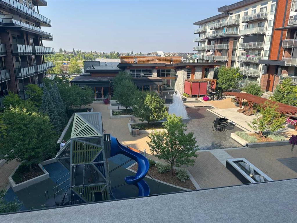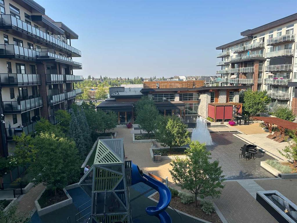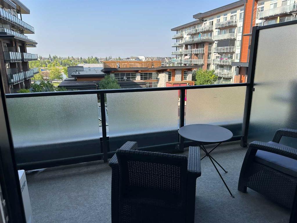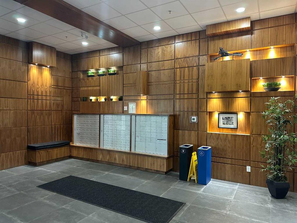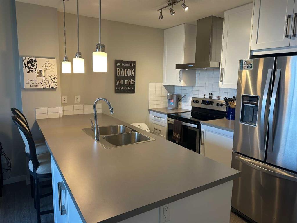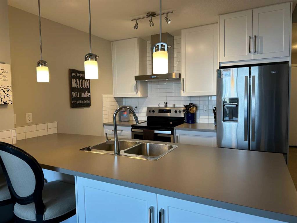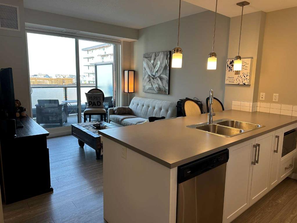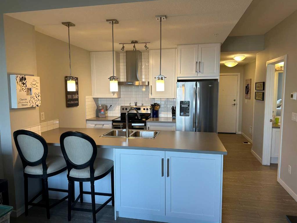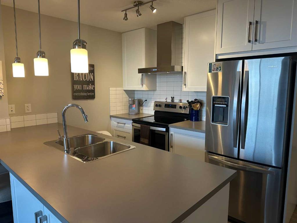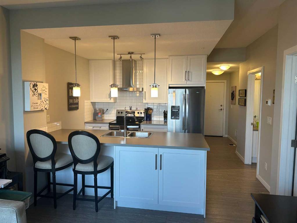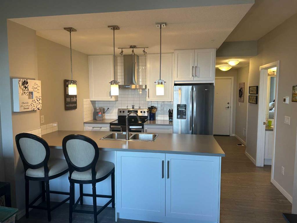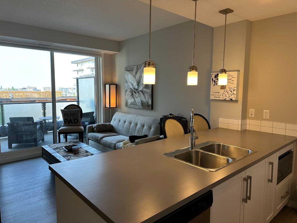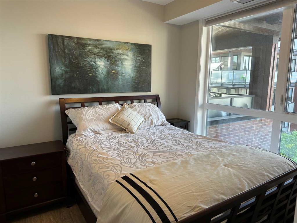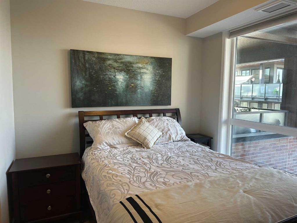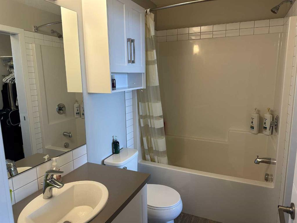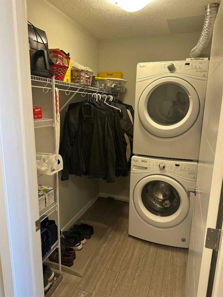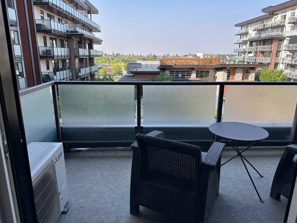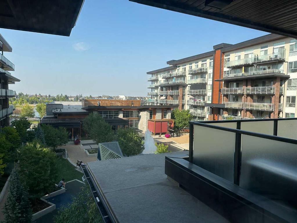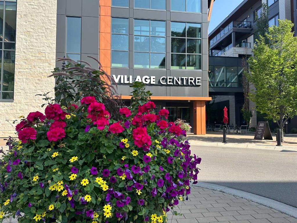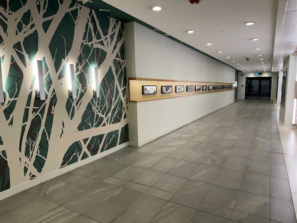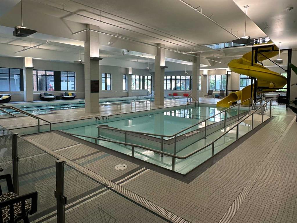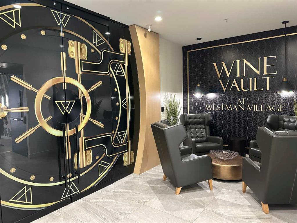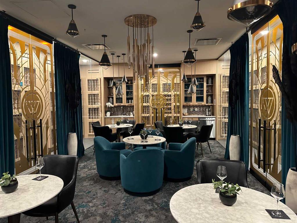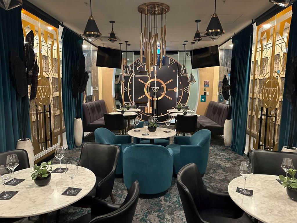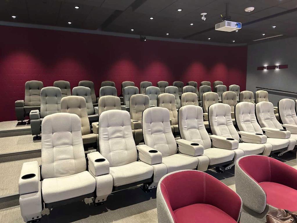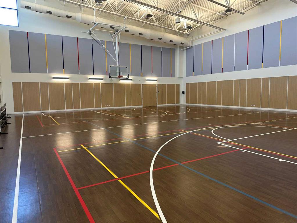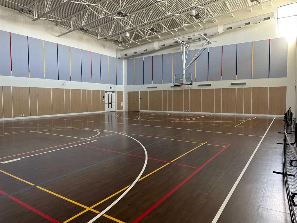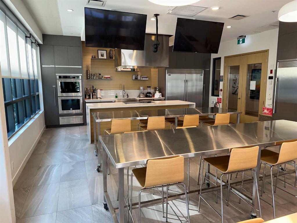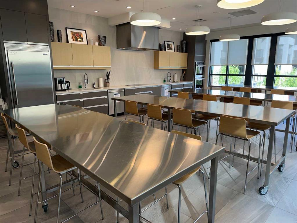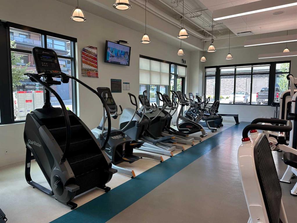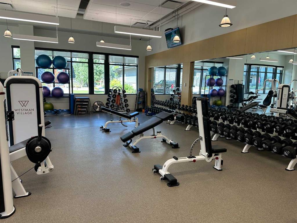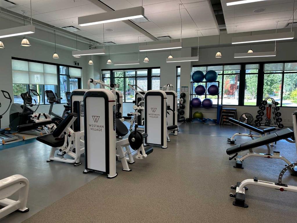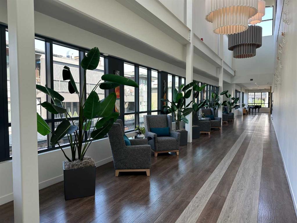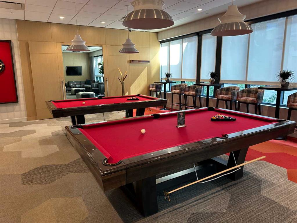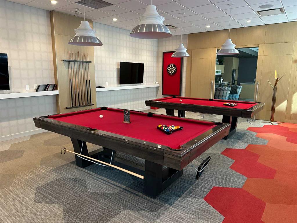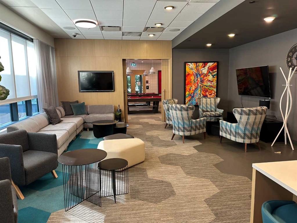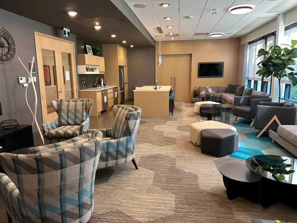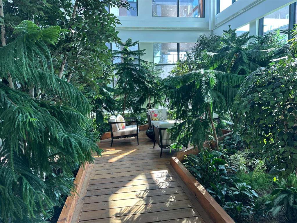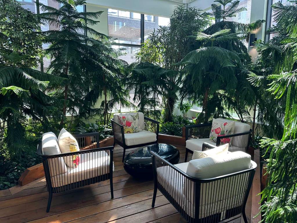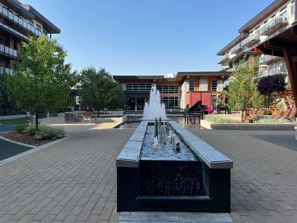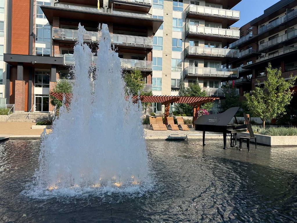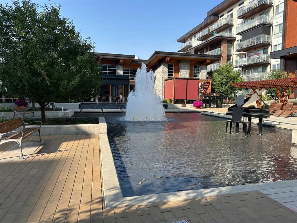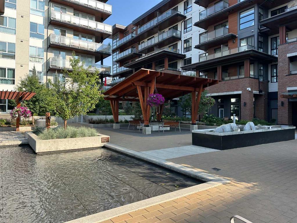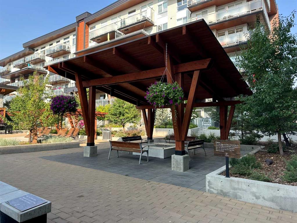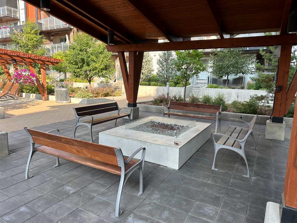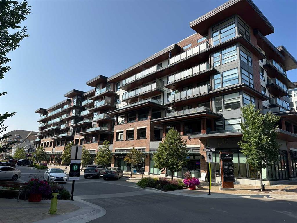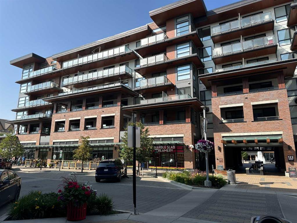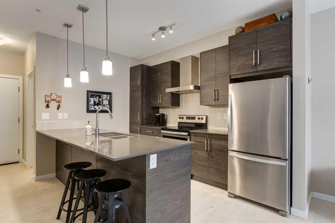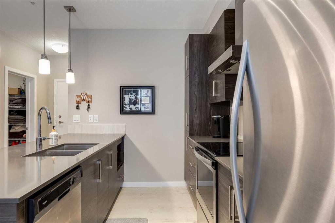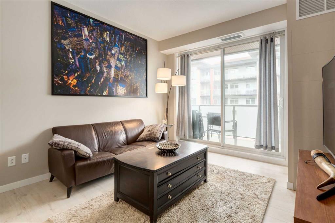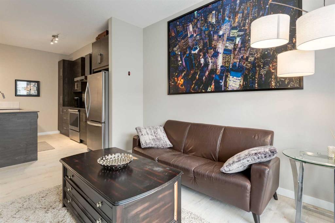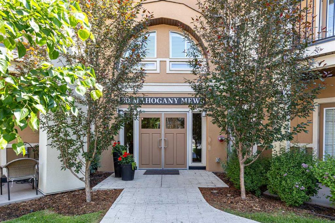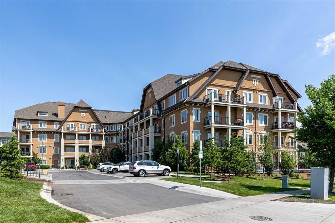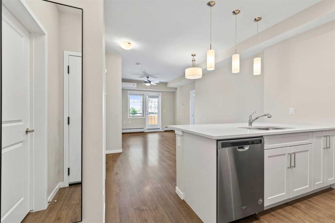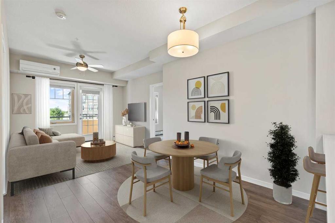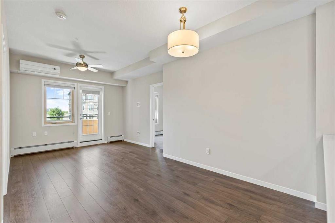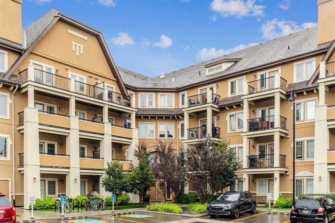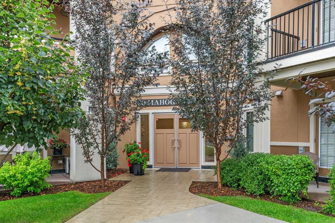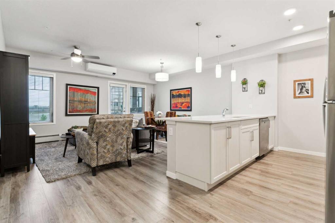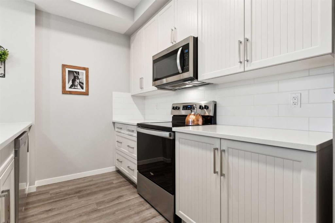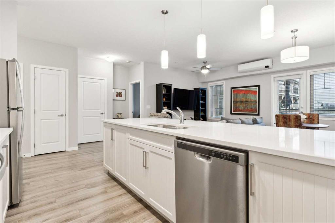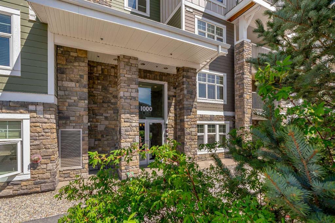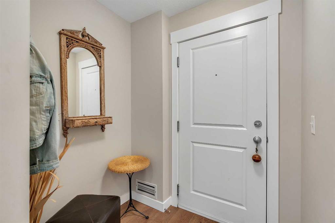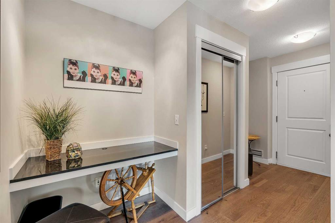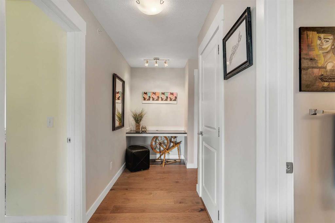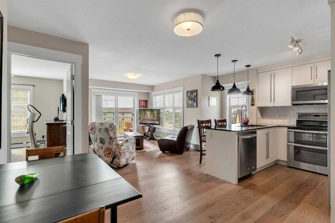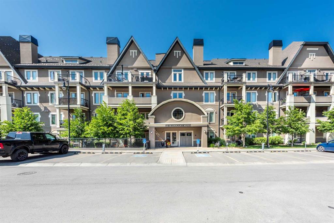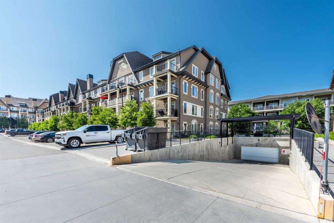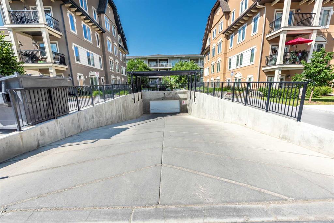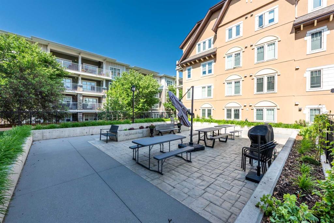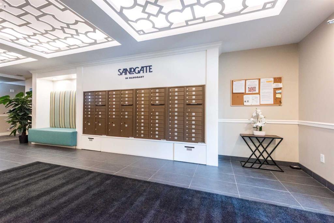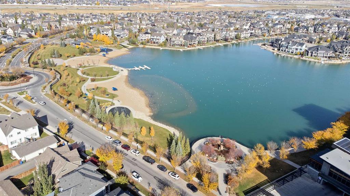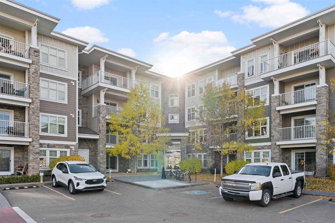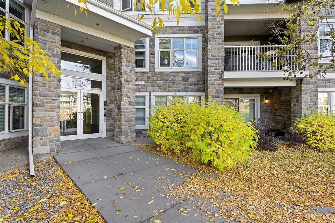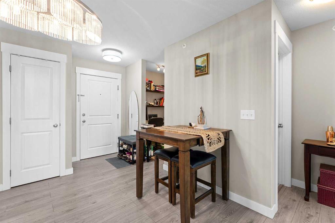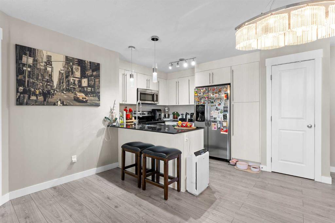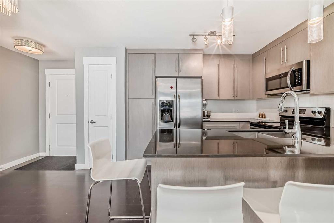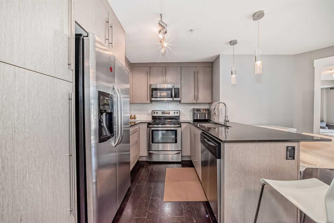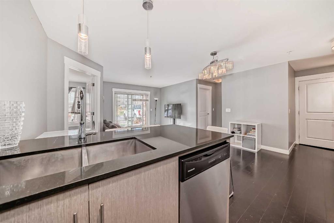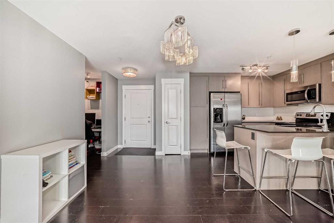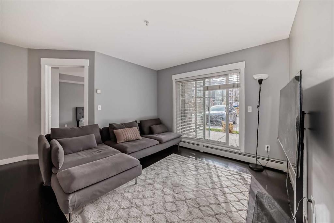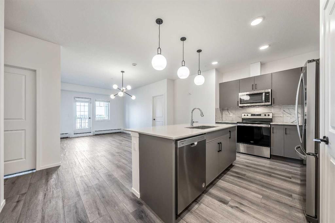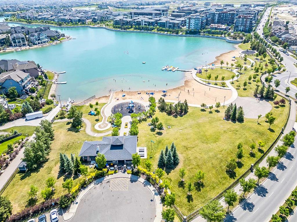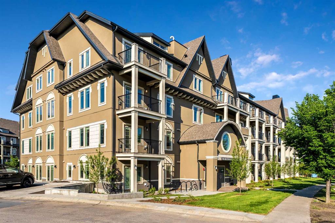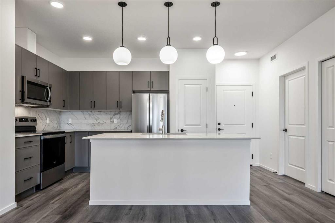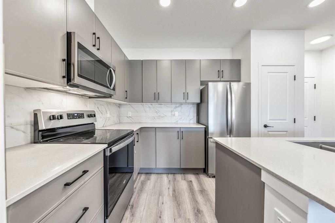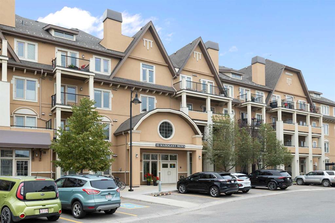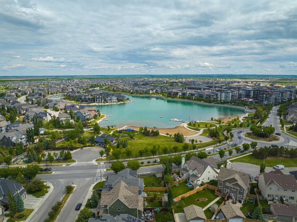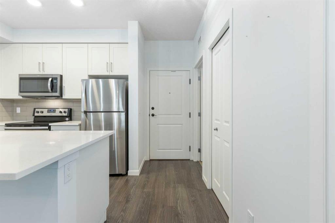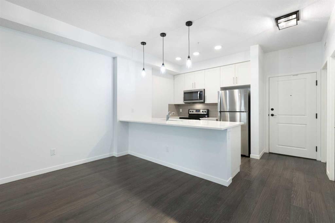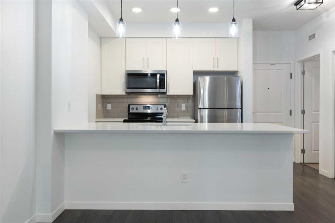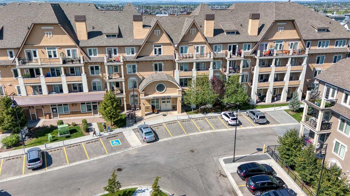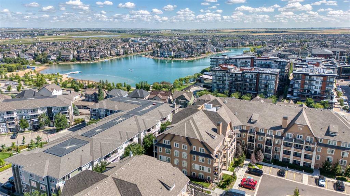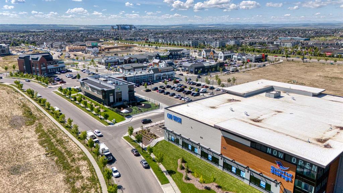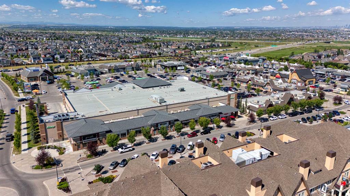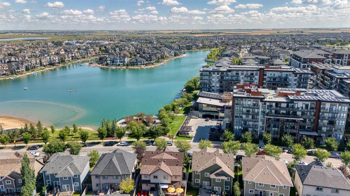308, 122 Mahogany Centre SE
Calgary T3M2Y1
MLS® Number: A2254944
$ 364,000
1
BEDROOMS
1 + 0
BATHROOMS
490
SQUARE FEET
2018
YEAR BUILT
Welcome to the Crown Jewel of Mahogany Lake - Westman Village! This is Calgary's First Resort-Style Lakefront Community complimented by the 40,000 sq. ft. Amenity Centre which will definitely impress those that appreciate the finer things in Life! Welcome to this exceptional one-bedroom, one bathroom home with in-suite laundry, a gorgeous kitchen with a breakfast bar which is open to your comfy cozy living room and it's all tastefully appointed with neutral tones and is in move-in condition. There are stainless steel appliances, it has air-conditioning and a titled underground parking stall. This lovely home has the perfect location - it's located in Calligraphy I and it overlooks the interior Courtyard which boasts views of Mahogany Lake, the central fountain with reflecting pond, play area for the kids, a relaxing sun-drenched area for reading and enjoying the sun and later on in the day relax in front of the comfortable covered fire pit! From your private balcony, enjoy the views and when you're craving a special meal and experience, look down just past the fountain and there it is Chairman's Steak House! A short stroll around this amazing community will leave you with wanting nothing - everything is at your finger tips, shopping, restaurants, coffee shops, Alvin's Jazz Club, numerous boutique shops, medical, dental, optometry and daycare. Westman Village is more than a condo - it's an unmatched lifestyle just waiting for You!
| COMMUNITY | Mahogany |
| PROPERTY TYPE | Apartment |
| BUILDING TYPE | High Rise (5+ stories) |
| STYLE | Single Level Unit |
| YEAR BUILT | 2018 |
| SQUARE FOOTAGE | 490 |
| BEDROOMS | 1 |
| BATHROOMS | 1.00 |
| BASEMENT | |
| AMENITIES | |
| APPLIANCES | Central Air Conditioner, Dishwasher, Electric Stove, Microwave, Refrigerator, See Remarks, Washer/Dryer Stacked, Window Coverings |
| COOLING | Central Air |
| FIREPLACE | N/A |
| FLOORING | Vinyl Plank |
| HEATING | Forced Air, See Remarks |
| LAUNDRY | In Unit, See Remarks |
| LOT FEATURES | |
| PARKING | Parkade, See Remarks, Stall, Titled, Underground |
| RESTRICTIONS | Board Approval, Pet Restrictions or Board approval Required |
| ROOF | |
| TITLE | Fee Simple |
| BROKER | Real Estate Professionals Inc. |
| ROOMS | DIMENSIONS (m) | LEVEL |
|---|---|---|
| Entrance | 9`4" x 3`10" | Main |
| Laundry | 7`5" x 4`11" | Main |
| 4pc Bathroom | 8`4" x 4`11" | Main |
| Walk-In Closet | 3`7" x 8`5" | Main |
| Bedroom - Primary | 9`4" x 9`4" | Main |
| Living Room | 11`0" x 11`5" | Main |
| Kitchen With Eating Area | 9`1" x 9`5" | Main |
| Balcony | 6`9" x 11`1" | Main |

