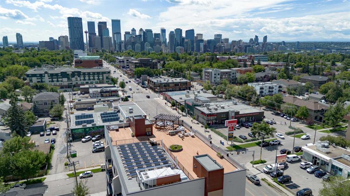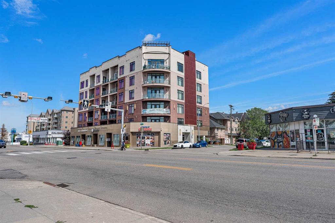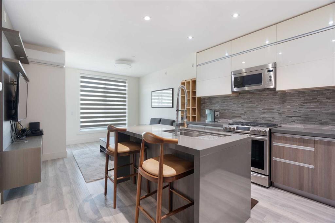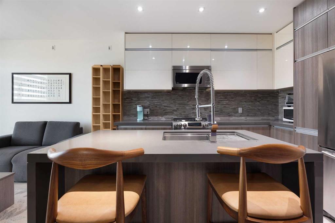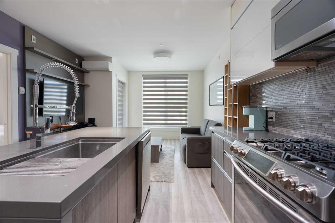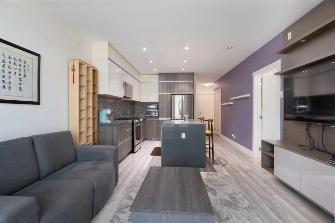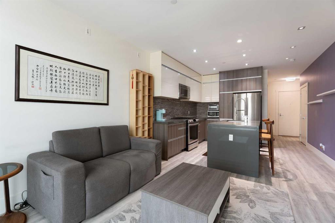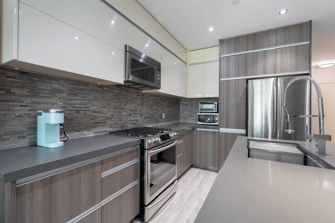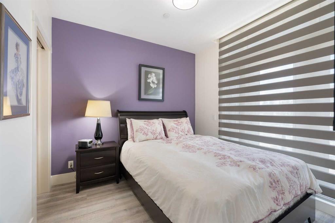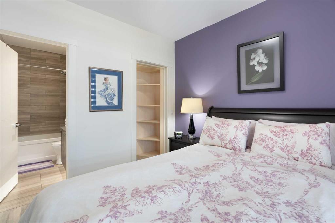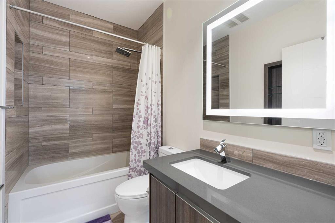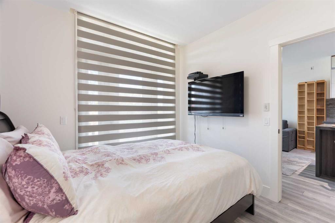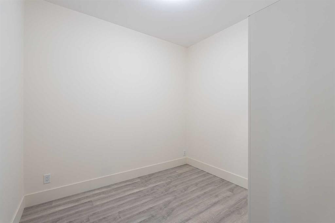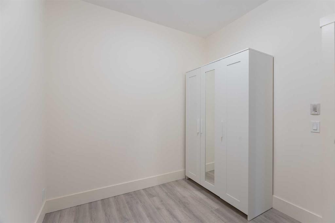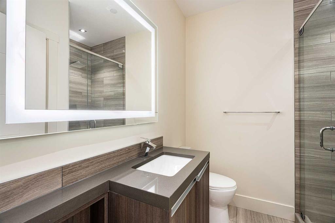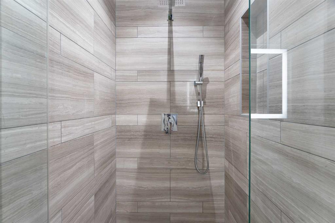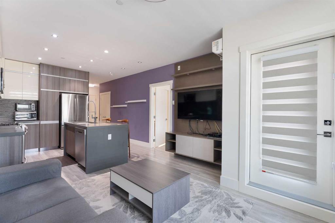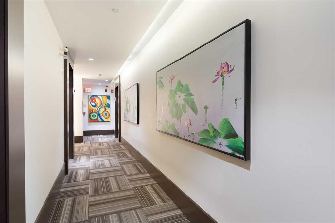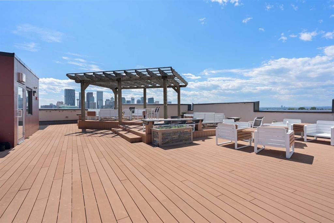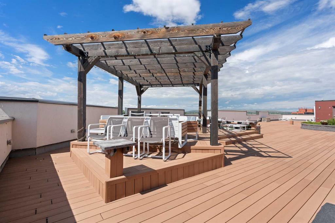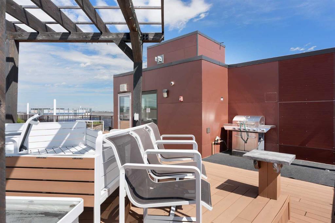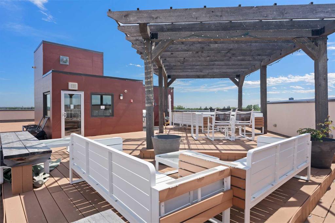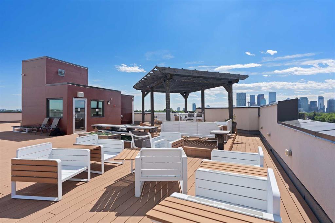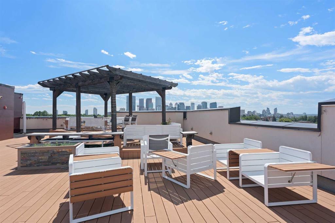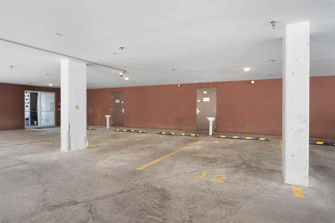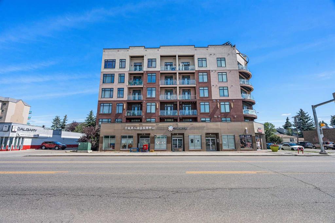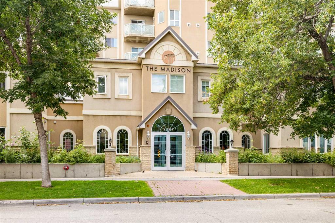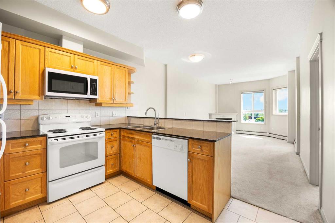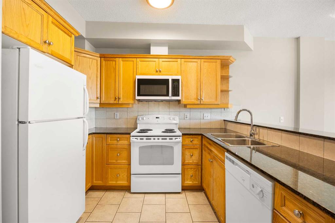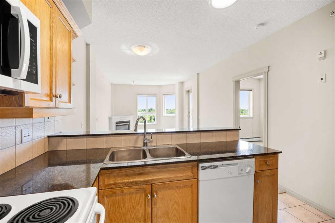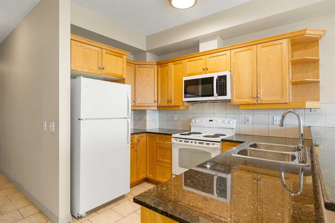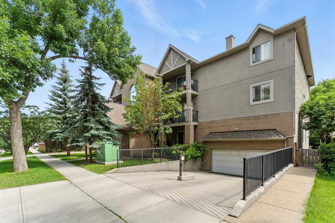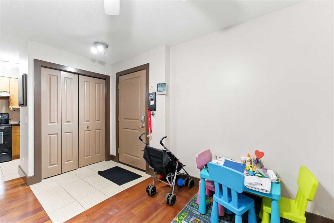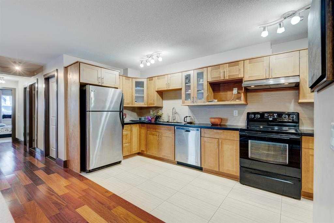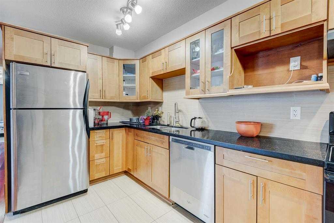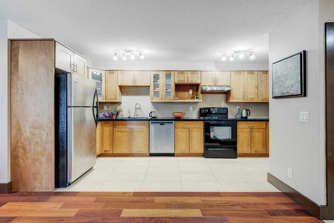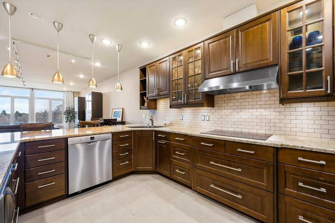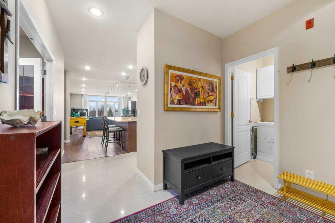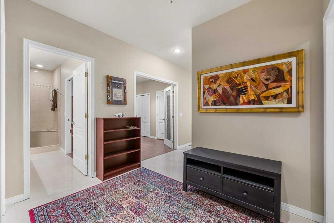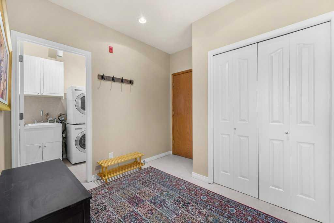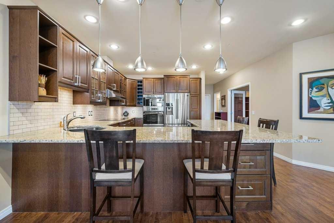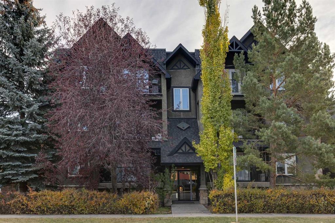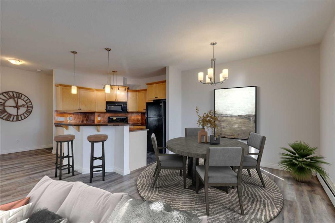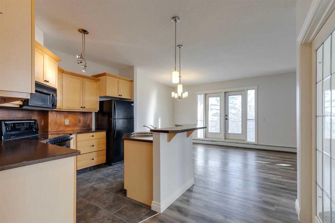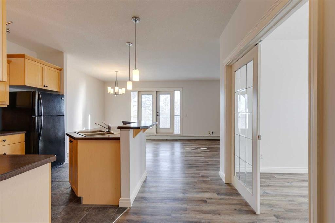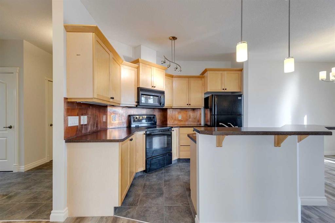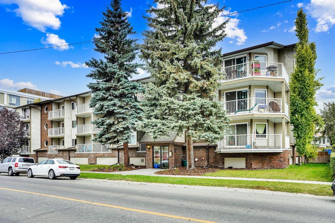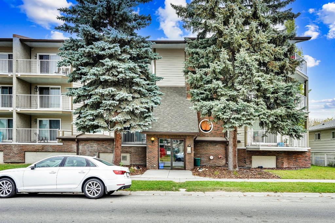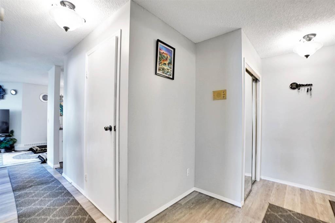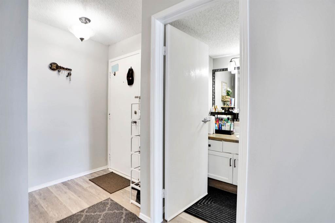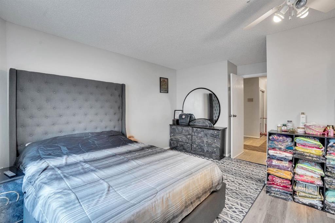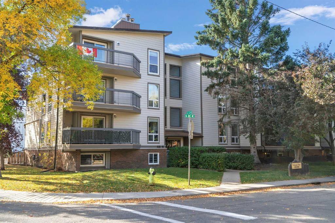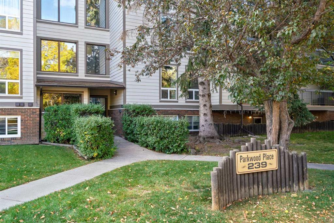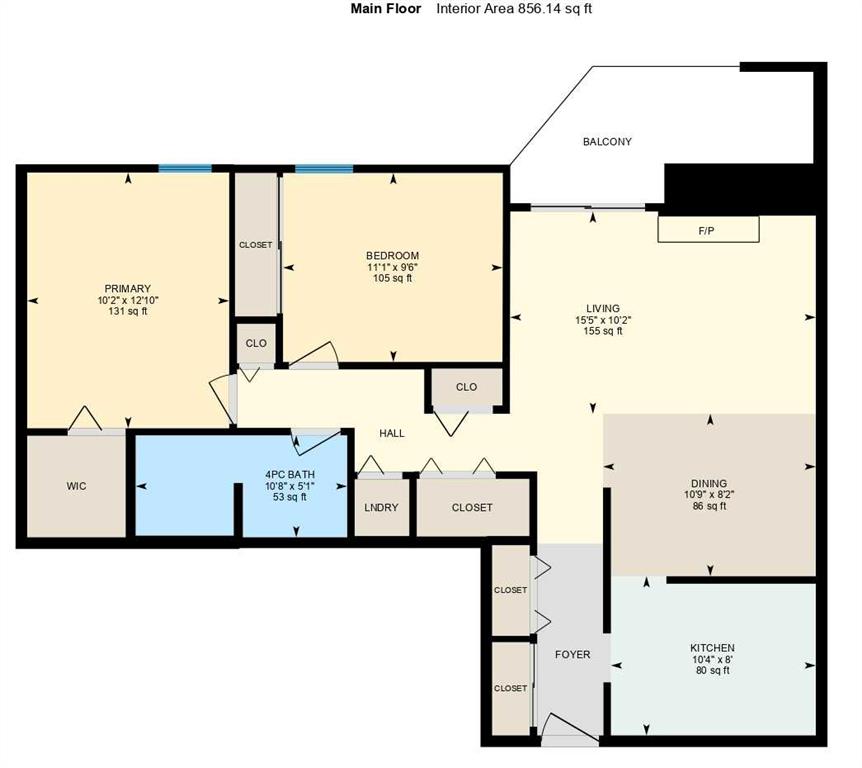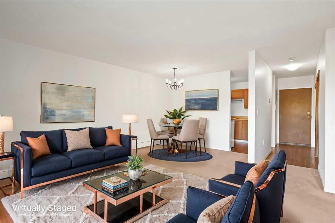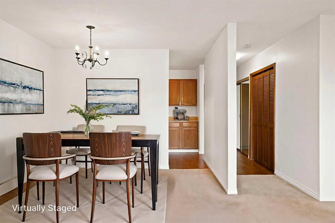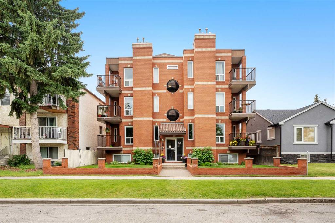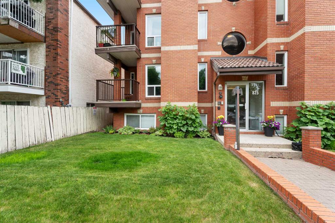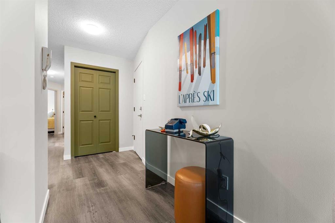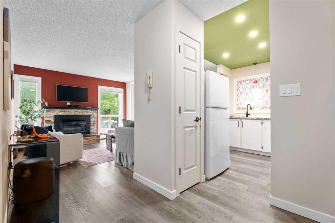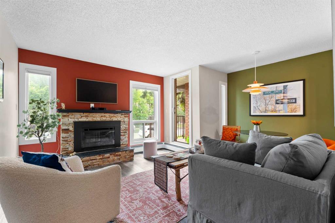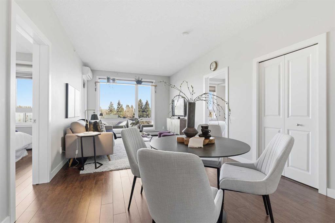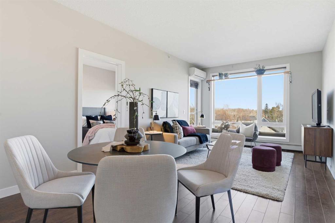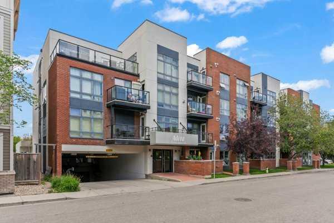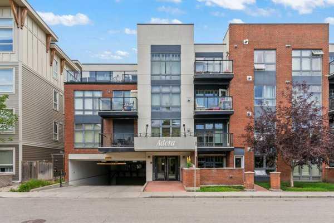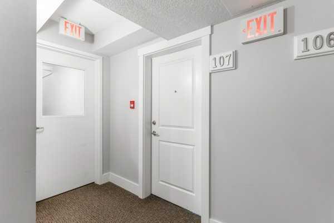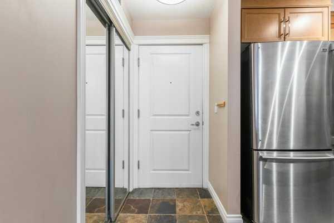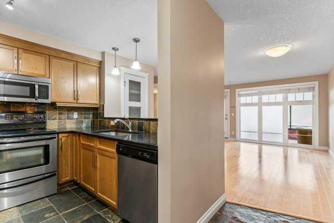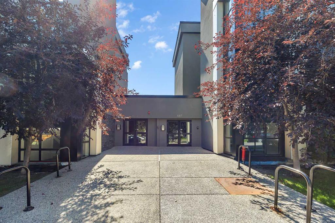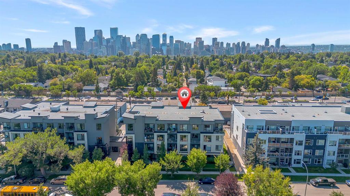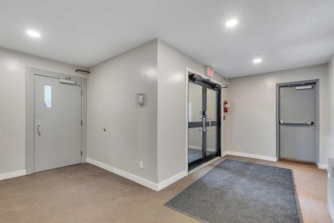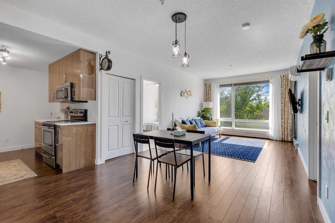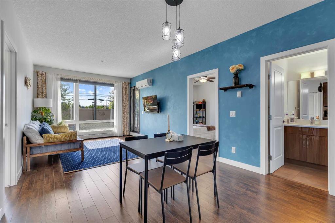308, 108 13 Avenue NE
Calgary T2E 7Z1
MLS® Number: A2249129
$ 319,900
2
BEDROOMS
2 + 0
BATHROOMS
2017
YEAR BUILT
Welcome to Unit 308, an inviting and stylish 2-bedroom, 2-bathroom condo perfectly situated in Crescent Heights. This bright, open-concept home blends modern design with everyday functionality, featuring expansive windows that fill the space with natural light, sleek LVP flooring, and a fresh, neutral palette. The contemporary kitchen is equipped with stainless steel appliances, quartz countertops, and sleek, flat-panel cabinetry with generous storage—ideal for cooking, entertaining, or enjoying a quiet meal at home. The spacious living and dining area opens to a private balcony, perfect for morning coffee or evening relaxation. The primary suite includes a large closet and a stylish 4-piece ensuite, while the second bedroom is well-sized with its own adjacent full bath—offering ideal separation for guests, roommates, or a home office. Additional highlights include in-suite laundry, secure parking, and a stunning rooftop terrace to enjoy the beautiful panoramic downtown and mountain views. Located in a boutique building just steps from cafés, restaurants, shops, river pathways, and city transit, this home delivers the ultimate urban lifestyle—whether you’re a first-time buyer, downsizer, or investor.
| COMMUNITY | Crescent Heights |
| PROPERTY TYPE | Apartment |
| BUILDING TYPE | High Rise (5+ stories) |
| STYLE | Single Level Unit |
| YEAR BUILT | 2017 |
| SQUARE FOOTAGE | 638 |
| BEDROOMS | 2 |
| BATHROOMS | 2.00 |
| BASEMENT | |
| AMENITIES | |
| APPLIANCES | Dishwasher, Electric Range, Microwave Hood Fan, Refrigerator, Washer/Dryer, Window Coverings |
| COOLING | None |
| FIREPLACE | N/A |
| FLOORING | Laminate, Tile |
| HEATING | In Floor, Electric, Natural Gas |
| LAUNDRY | In Unit |
| LOT FEATURES | |
| PARKING | Parkade, Stall, Titled |
| RESTRICTIONS | Pet Restrictions or Board approval Required, Restrictive Covenant, Utility Right Of Way |
| ROOF | |
| TITLE | Fee Simple |
| BROKER | Real Broker |
| ROOMS | DIMENSIONS (m) | LEVEL |
|---|---|---|
| 3pc Bathroom | 7`0" x 7`7" | Main |
| 4pc Ensuite bath | 4`11" x 8`4" | Main |
| Bedroom | 8`2" x 8`11" | Main |
| Kitchen | 12`3" x 11`4" | Main |
| Living Room | 12`3" x 11`2" | Main |
| Bedroom - Primary | 9`5" x 9`7" | Main |

