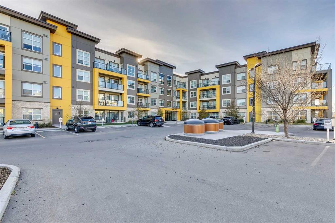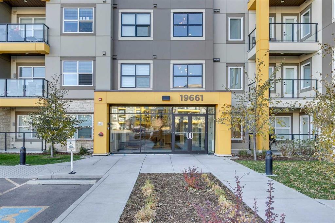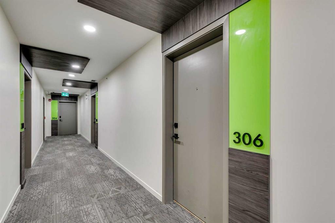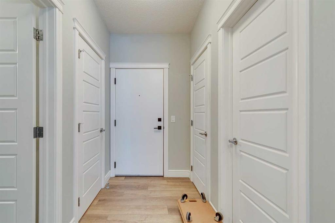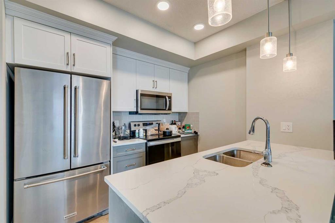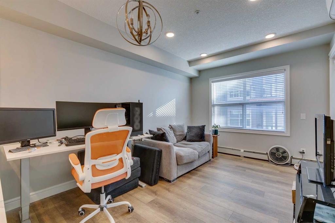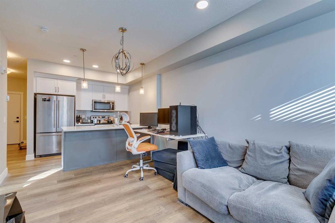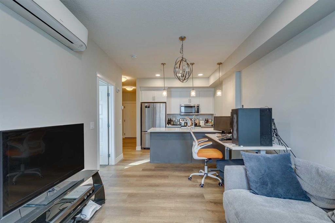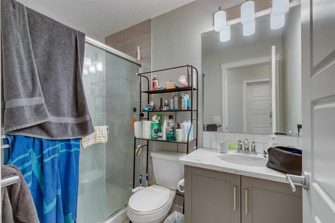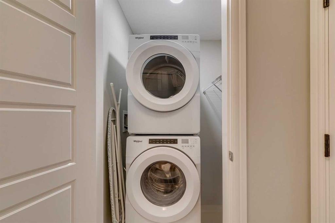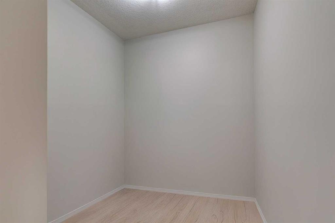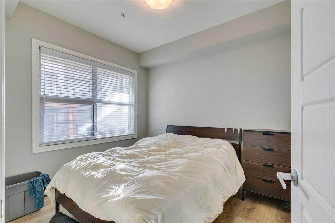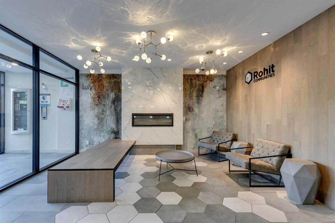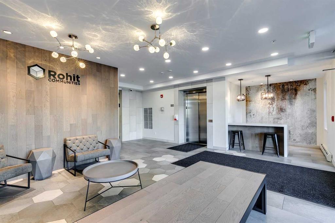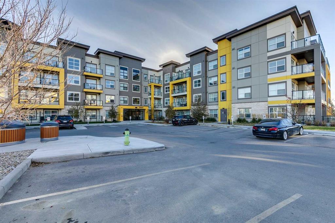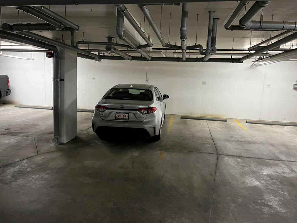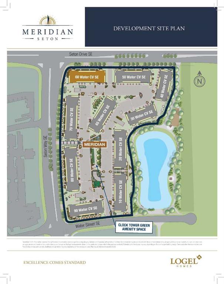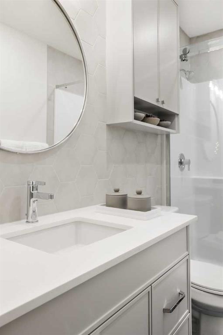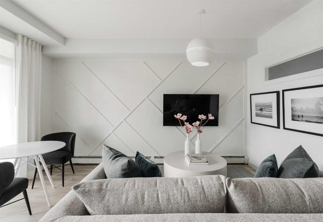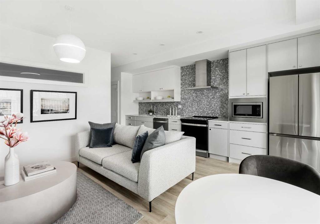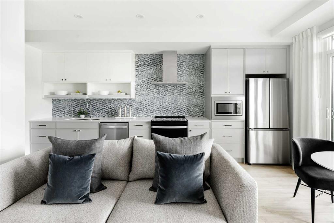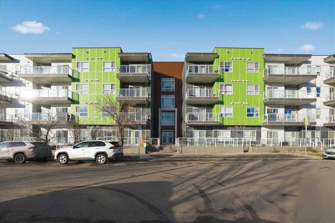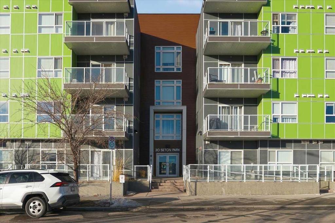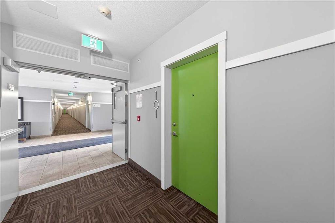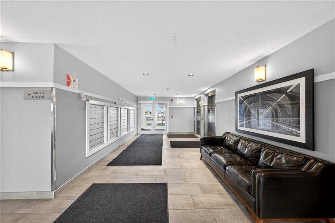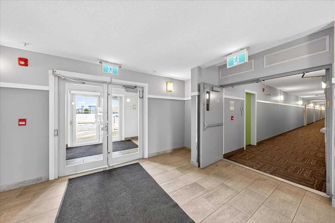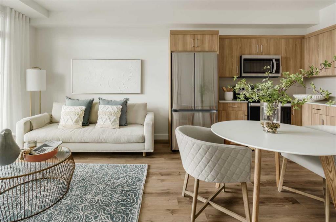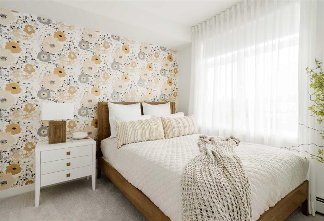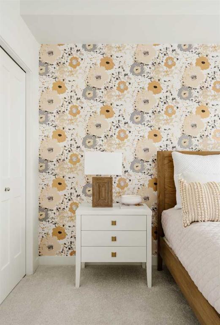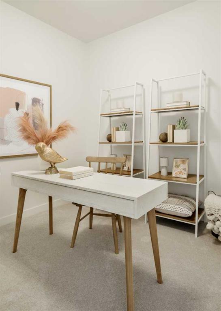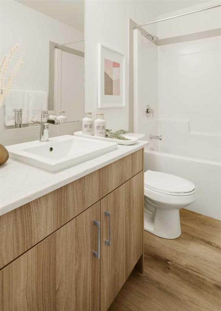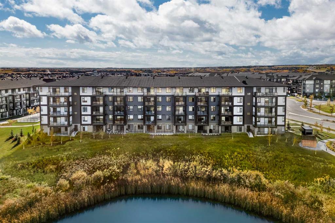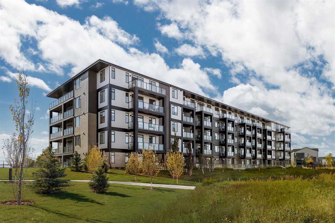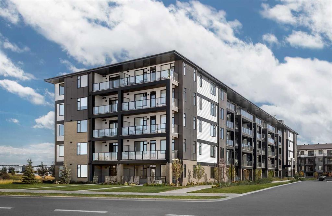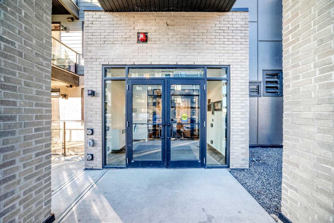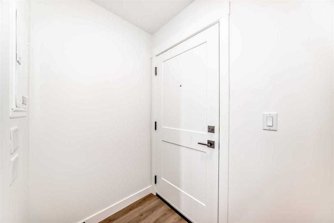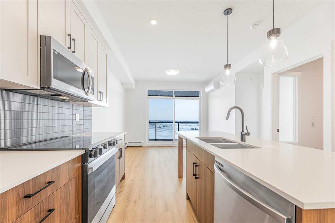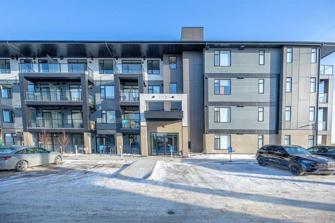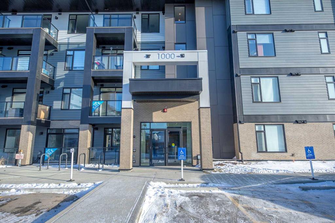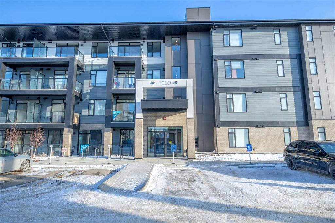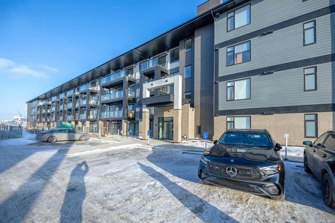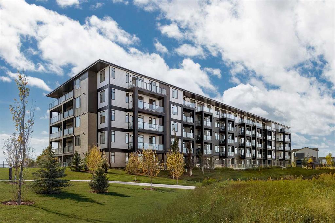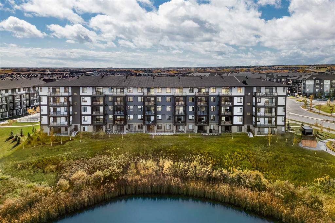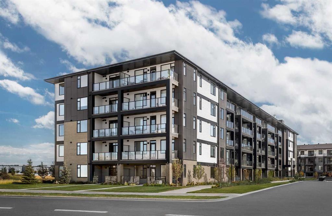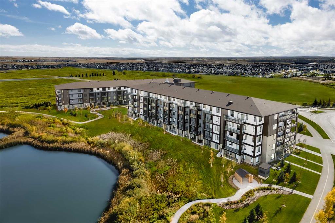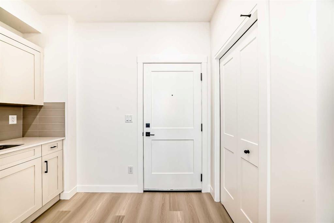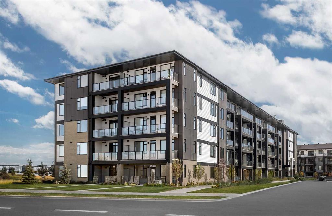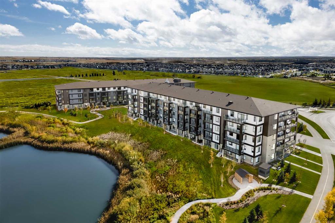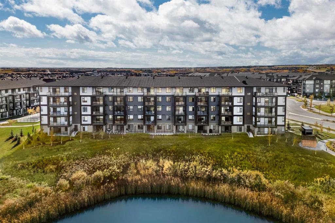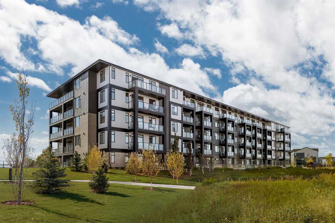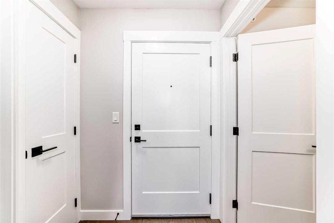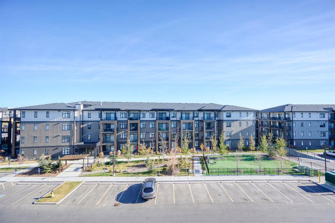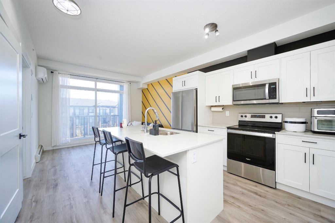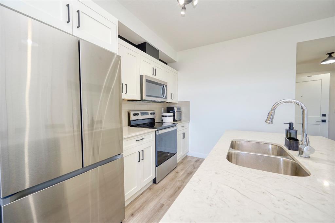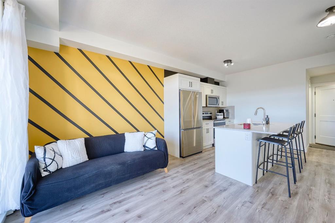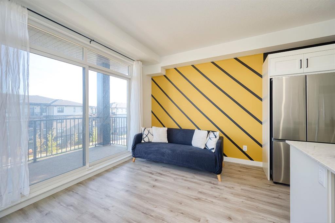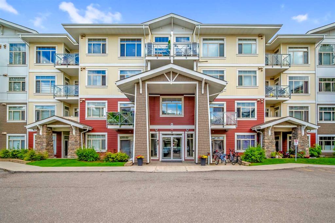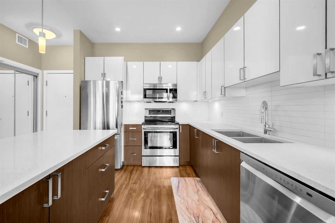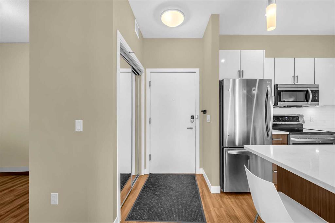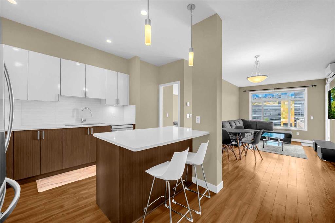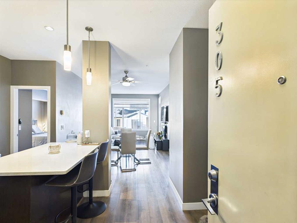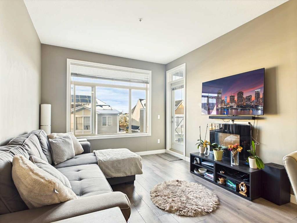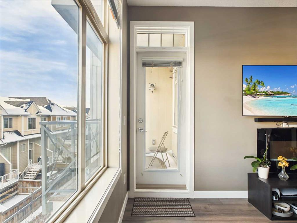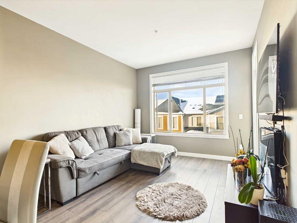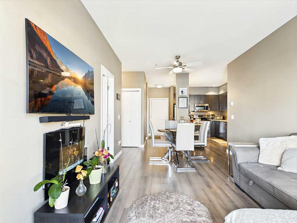306, 19661 40 Street SE
Calgary T3M 3B3
MLS® Number: A2269721
$ 279,900
1
BEDROOMS
1 + 0
BATHROOMS
584
SQUARE FEET
2020
YEAR BUILT
Modern South-Facing Condo in Seton — Stylish, Bright & Move-In Ready - Welcome to your new home in Seton, one of Calgary’s most vibrant and award-winning communities! This beautifully designed 1 Bedroom + Den, 1 Bathroom condo blends style, comfort, and convenience into one perfect package. Step inside and you’ll be greeted by a bright open-concept layout with 9-foot ceilings and large windows that fill the space with natural light. The modern kitchen features quartz countertops, stainless steel appliances, and a spacious island perfect for entertaining or casual meals. The den offers a versatile workspace or reading nook, while the primary bedroom provides a peaceful retreat with plenty of closet space. The south-facing balcony invites you to soak in the sunshine and enjoy morning coffee or evening BBQs with a tranquil view. You’ll stay cool all summer with air conditioning, and enjoy the convenience of in-suite laundry, titled underground heated parking. Located just steps from the South Health Campus, Brookfield YMCA, and Seton’s urban district with restaurants, cafés, shops, and movie theatres — everything you need is right at your doorstep.
| COMMUNITY | Seton |
| PROPERTY TYPE | Apartment |
| BUILDING TYPE | Low Rise (2-4 stories) |
| STYLE | Single Level Unit |
| YEAR BUILT | 2020 |
| SQUARE FOOTAGE | 584 |
| BEDROOMS | 1 |
| BATHROOMS | 1.00 |
| BASEMENT | |
| AMENITIES | |
| APPLIANCES | Dishwasher, Electric Stove, Microwave Hood Fan, Refrigerator |
| COOLING | Central Air |
| FIREPLACE | N/A |
| FLOORING | Laminate |
| HEATING | Baseboard, Natural Gas |
| LAUNDRY | In Unit |
| LOT FEATURES | |
| PARKING | Parkade, Titled, Underground |
| RESTRICTIONS | Pet Restrictions or Board approval Required, Pets Allowed |
| ROOF | Flat |
| TITLE | Fee Simple |
| BROKER | eXp Realty |
| ROOMS | DIMENSIONS (m) | LEVEL |
|---|---|---|
| Kitchen | 10`0" x 8`9" | Main |
| Dining Room | 10`7" x 6`0" | Main |
| Living Room | 10`7" x 9`8" | Main |
| Foyer | 5`0" x 8`8" | Main |
| Den | 7`5" x 7`3" | Main |
| Laundry | 4`10" x 9`6" | Main |
| Balcony | 9`6" x 6`0" | Main |
| Bedroom - Primary | 9`4" x 10`6" | Main |
| 3pc Bathroom | 5`0" x 8`0" | Main |

