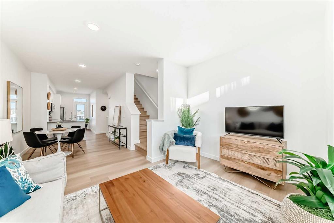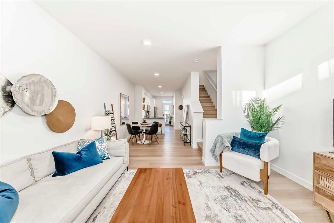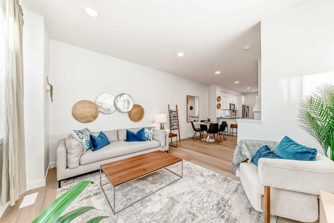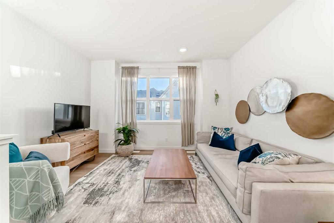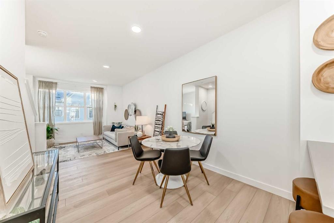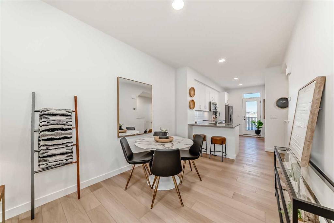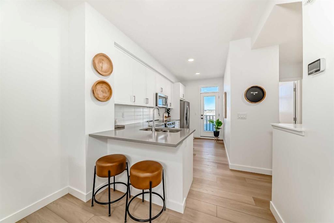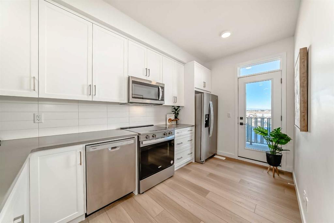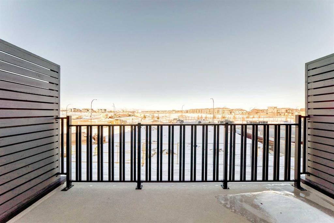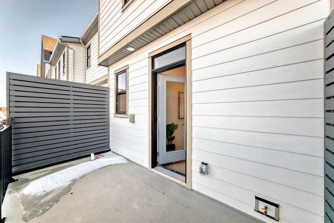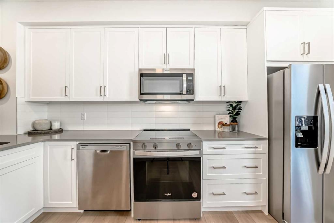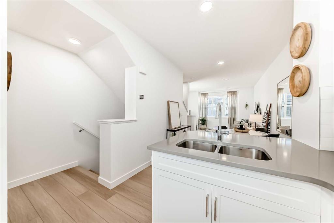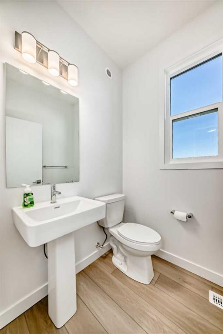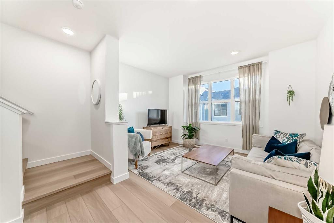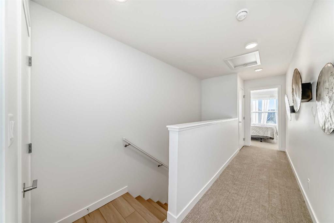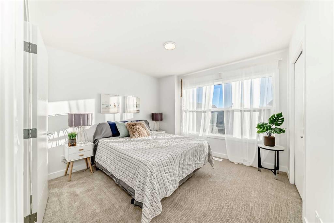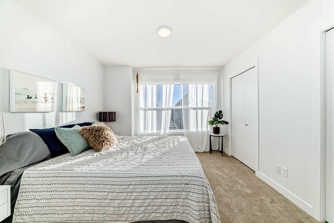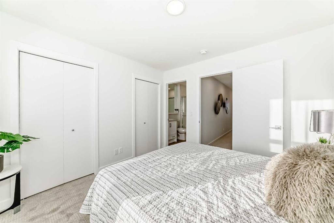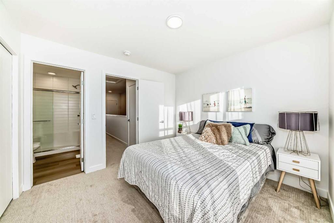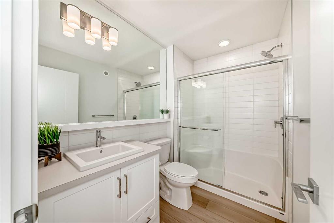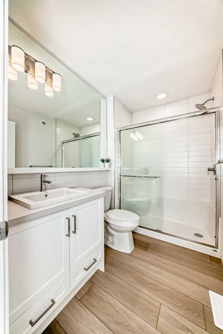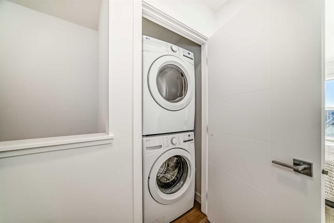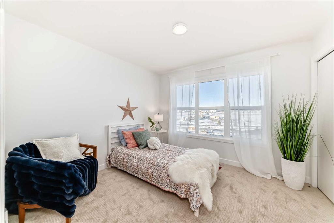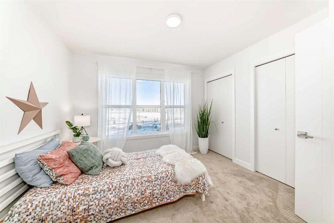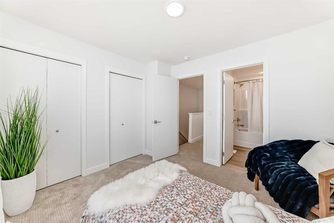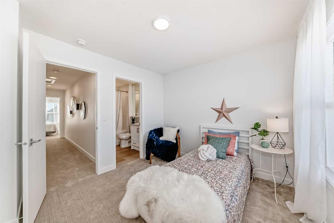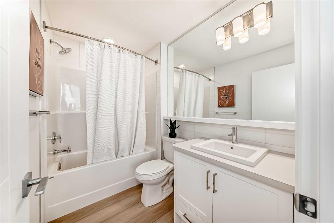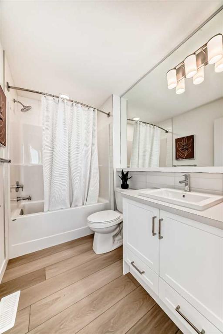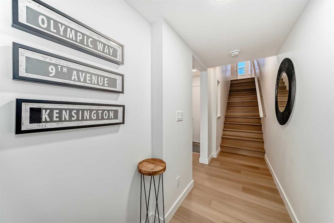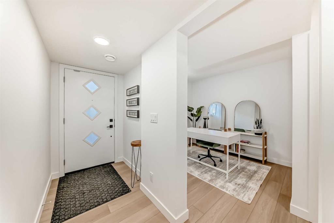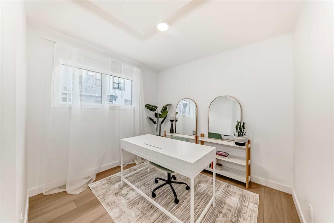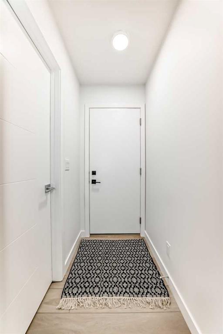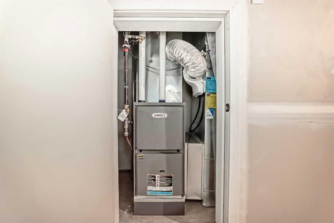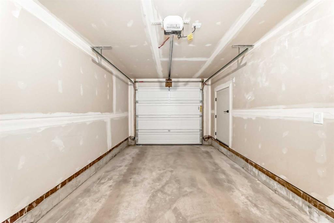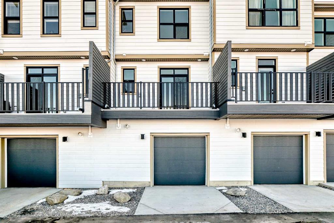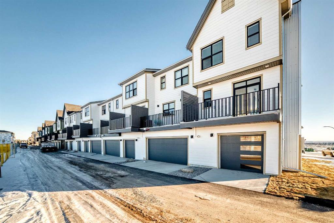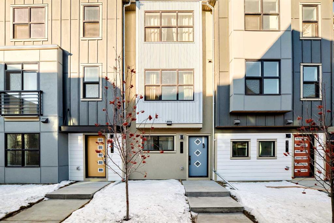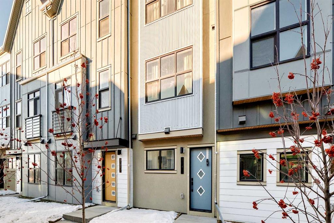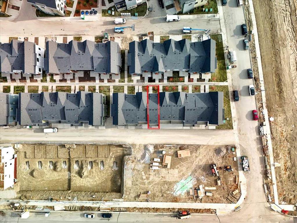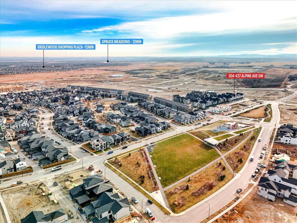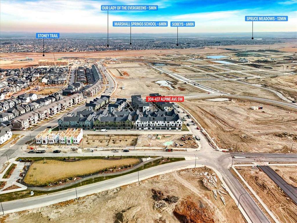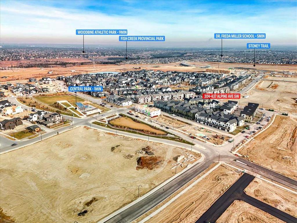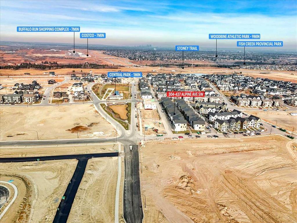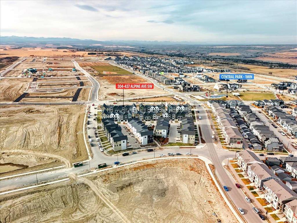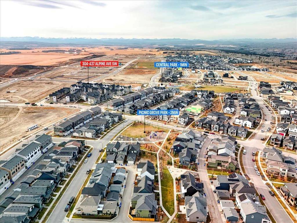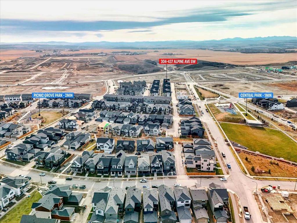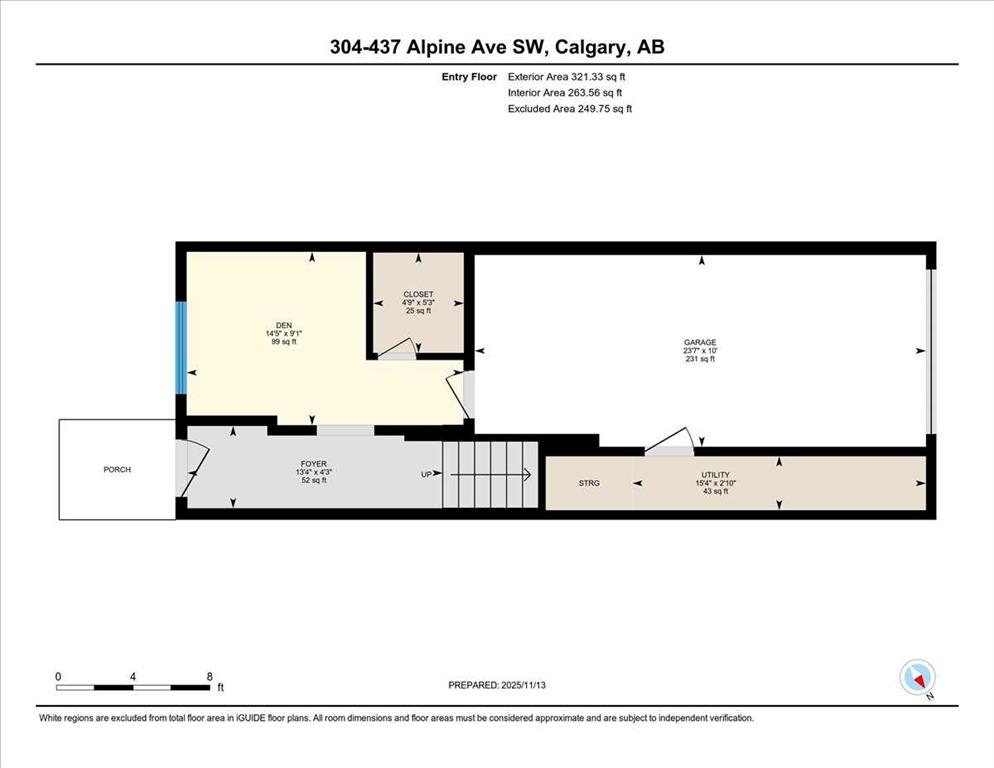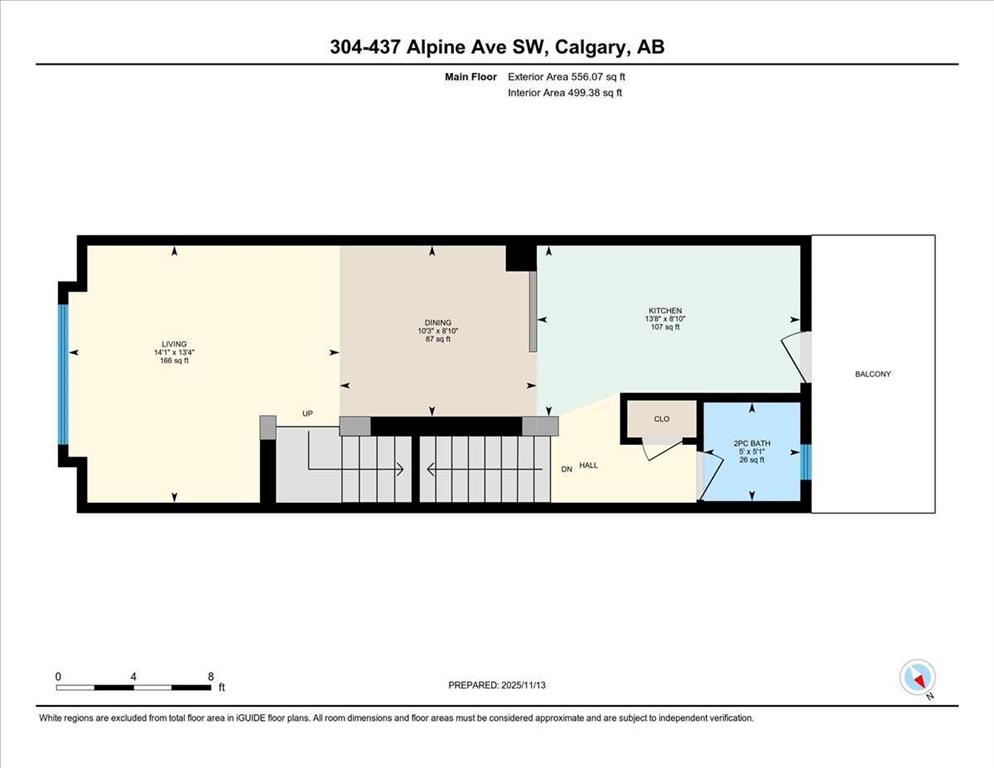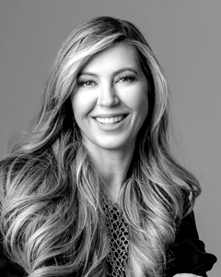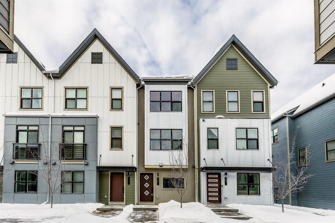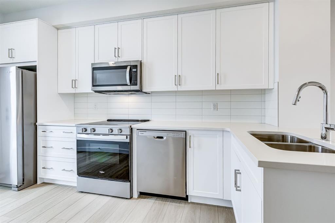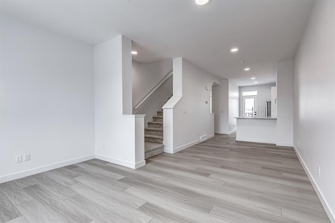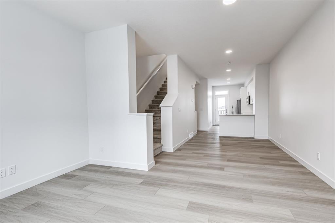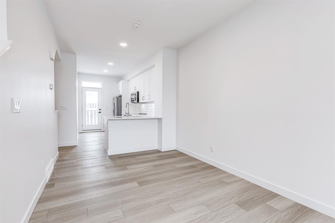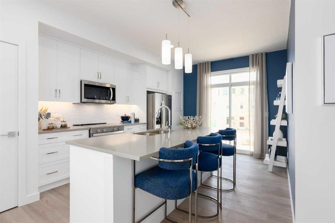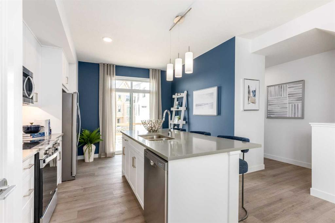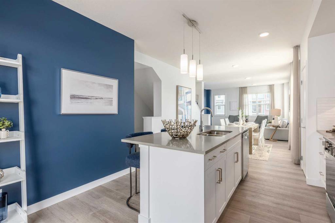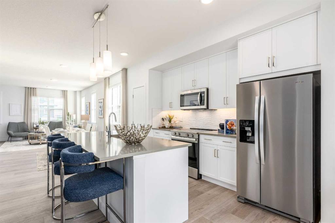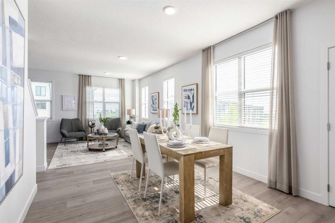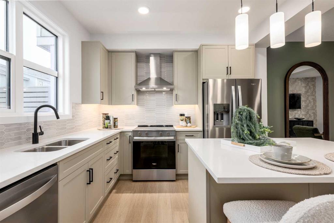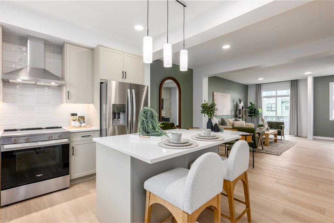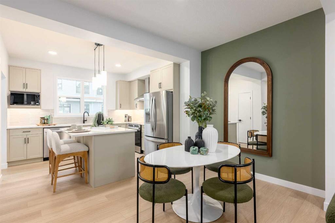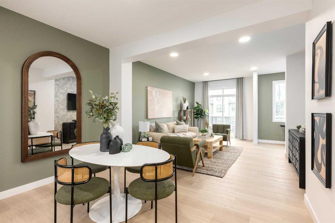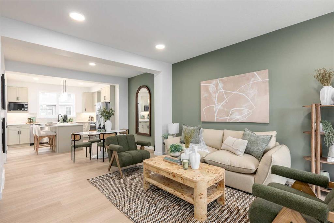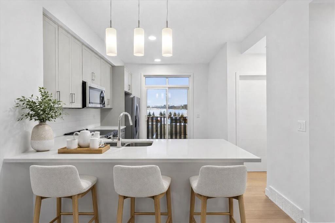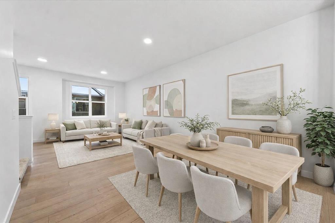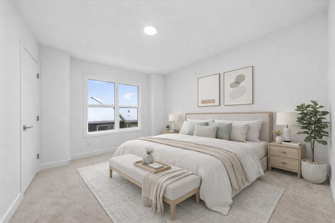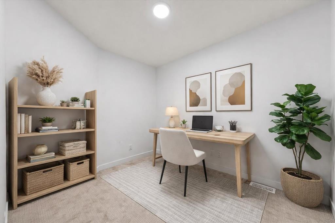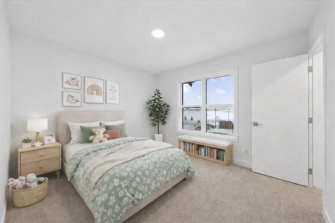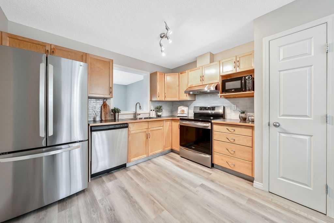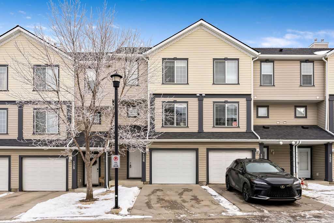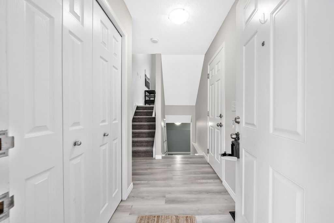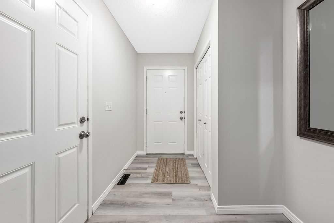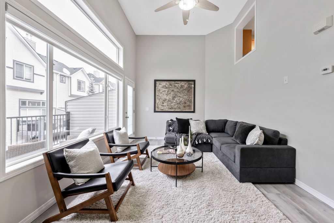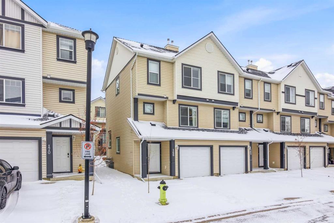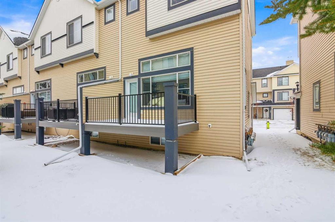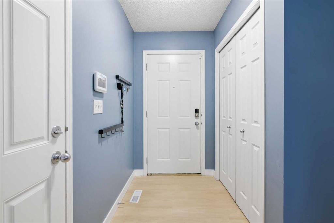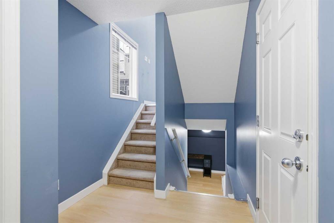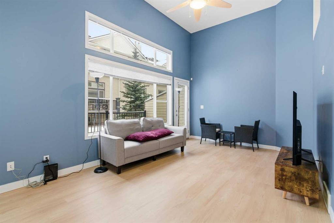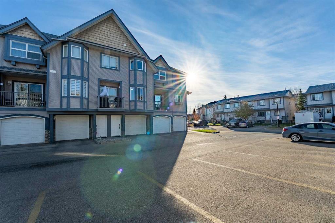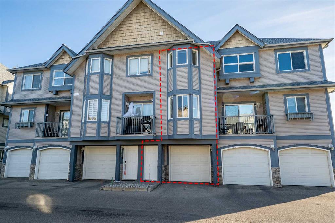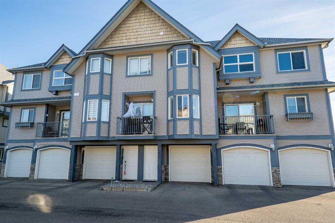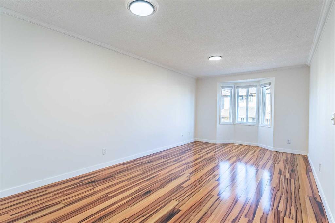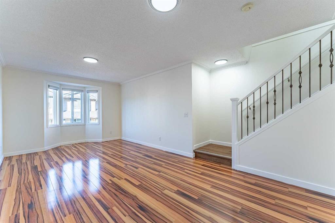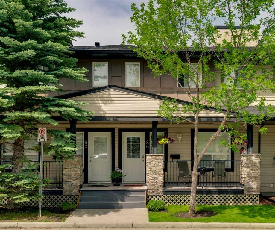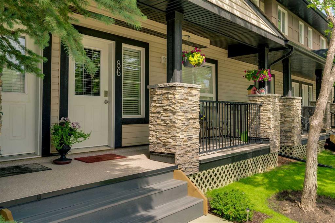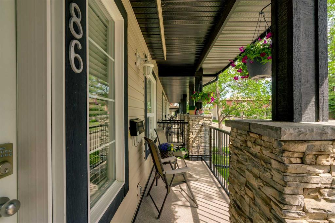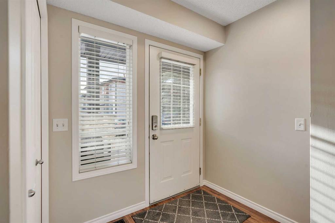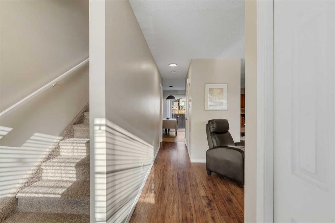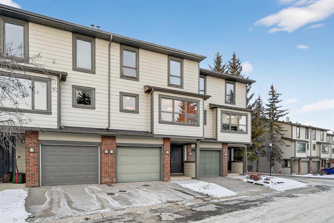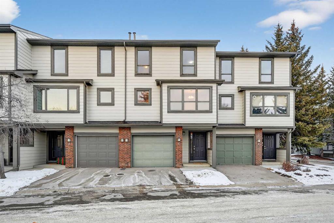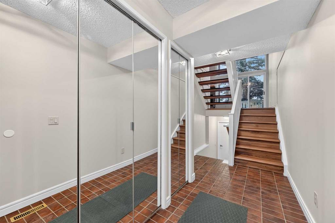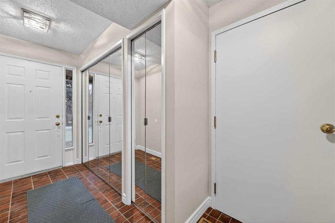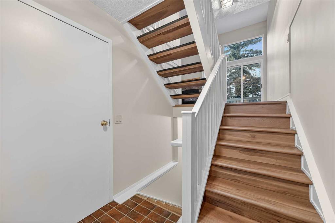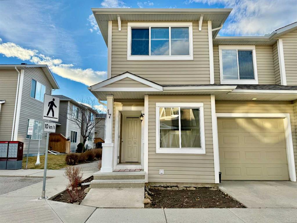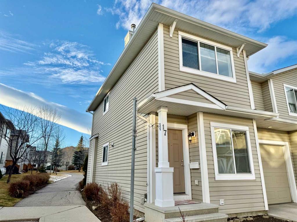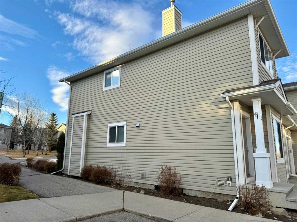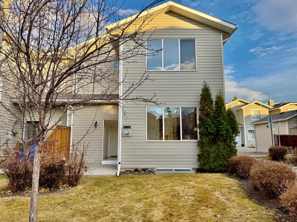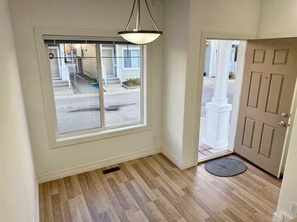304, 437 Alpine Avenue SW
Calgary T2Y 0Z8
MLS® Number: A2278201
$ 464,900
2
BEDROOMS
2 + 1
BATHROOMS
2025
YEAR BUILT
IF YOU’VE BEEN OVERLOOKING TOWNHOMES BECAUSE THEY ALL START TO BLUR TOGETHER, THIS ONE IS WORTH A SECOND LOOK. What sets it apart isn’t flash—it’s how intentionally the space is divided and how well it actually lives. This THREE-STOREY PLAN in Alpine Park is especially strong for buyers who want separation without wasted square footage. The entry level offers a FULL-SIZED DEN that truly functions—ideal for working from home, a bedroom for hosting guests, or creating space that doesn’t compete with daily living. A LARGE STORAGE ROOM and direct access to the SINGLE ATTACHED GARAGE quietly solve the practical pieces many townhomes gloss over. The main living level is open, calm, and well-proportioned. The kitchen anchors the space with warm white cabinetry, charcoal quartz, and a BREAKFAST BAR PENINSULA that handles real life without bottlenecks. Kitchen, dining, and living areas connect in a way that feels easy rather than compressed, and the FULL-WIDTH BALCONY adds genuinely usable outdoor space. Upstairs, DOUBLE MASTERS **TWO BEDROOMS—EACH WITH ITS OWN ENSUITE BATHROOM AND FULL-WIDTH CLOSET—**create flexibility that works for couples who don’t need a third bedroom, roommates who value privacy, or buyers thinking ahead to resale. Laundry is located on this level, right where you want it. With approximately 1,449 square feet above grade, modern construction, and the BALANCE OF THE BUILDER WARRANTY still in place, this home offers a low-maintenance entry into one of Calgary’s most design-forward west-side communities. Alpine Park continues to attract buyers who care about architecture, walkability, and long-term livability—and this plan fits that mindset precisely. This is a well-planned townhome, designed for buyers who want space to work, host, and unwind without compromise. If that sounds like you, THIS IS ONE YOU SHOULD SEE.
| COMMUNITY | Alpine Park |
| PROPERTY TYPE | Row/Townhouse |
| BUILDING TYPE | Five Plus |
| STYLE | Townhouse |
| YEAR BUILT | 2025 |
| SQUARE FOOTAGE | 1,449 |
| BEDROOMS | 2 |
| BATHROOMS | 3.00 |
| BASEMENT | None |
| AMENITIES | |
| APPLIANCES | Dishwasher, Electric Range, Garage Control(s), Microwave Hood Fan, Refrigerator, Washer/Dryer Stacked |
| COOLING | None |
| FIREPLACE | N/A |
| FLOORING | Carpet, Vinyl Plank |
| HEATING | High Efficiency, Forced Air, Humidity Control, Natural Gas |
| LAUNDRY | Electric Dryer Hookup, In Unit, Upper Level, Washer Hookup |
| LOT FEATURES | Few Trees, Front Yard, Interior Lot, Low Maintenance Landscape, Rectangular Lot |
| PARKING | Single Garage Attached |
| RESTRICTIONS | Board Approval, Restrictive Covenant, Utility Right Of Way |
| ROOF | Asphalt Shingle |
| TITLE | Fee Simple |
| BROKER | CIR Realty |
| ROOMS | DIMENSIONS (m) | LEVEL |
|---|---|---|
| Entrance | 13`4" x 4`3" | Main |
| Den | 14`5" x 9`1" | Main |
| Walk-In Closet | 4`9" x 5`3" | Main |
| Furnace/Utility Room | 15`4" x 2`10" | Main |
| 2pc Bathroom | 5`0" x 5`1" | Second |
| Kitchen With Eating Area | 13`8" x 8`10" | Second |
| Balcony | Second | |
| Dining Room | 10`3" x 8`10" | Second |
| Living Room | 14`1" x 13`4" | Second |
| Bedroom - Primary | 11`0" x 10`11" | Third |
| 3pc Ensuite bath | 8`4" x 5`6" | Third |
| Laundry | Third | |
| Bedroom | 9`11" x 10`11" | Third |
| 4pc Ensuite bath | 8`5" x 5`5" | Third |

