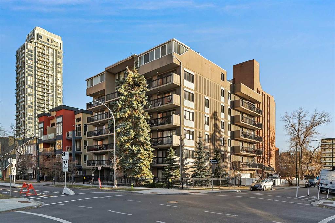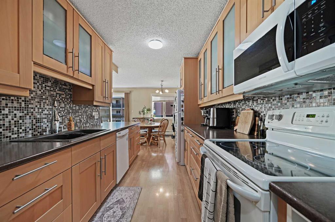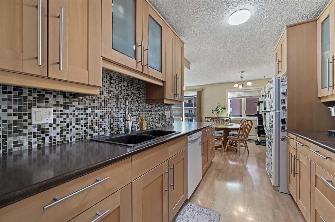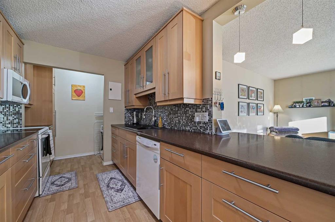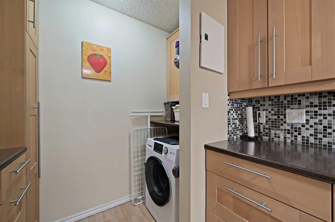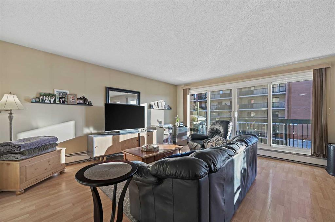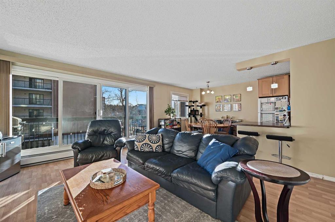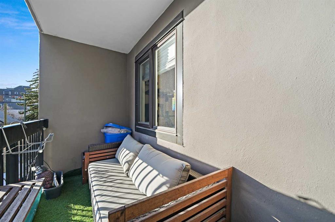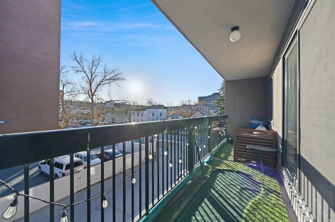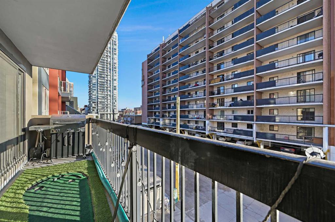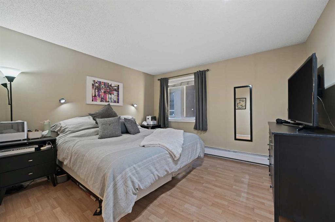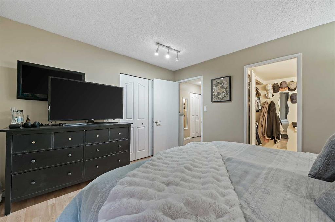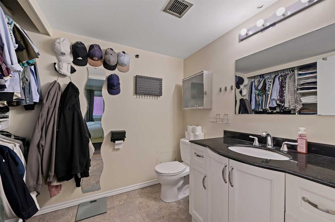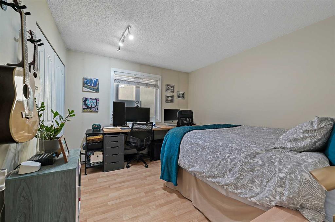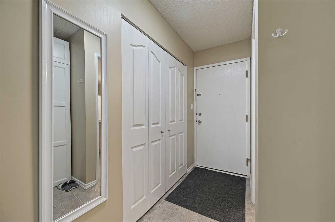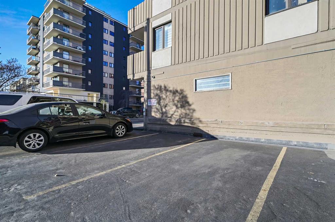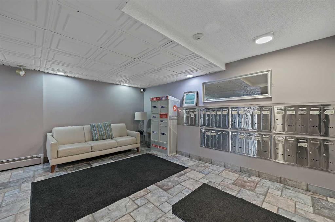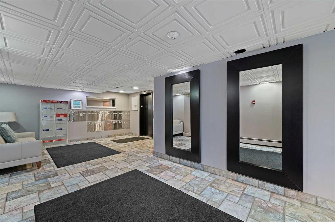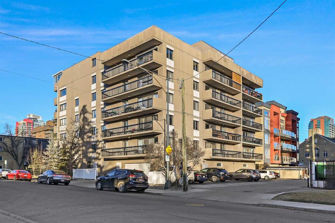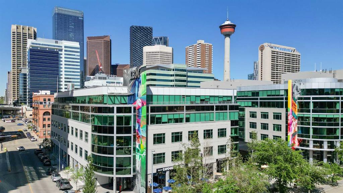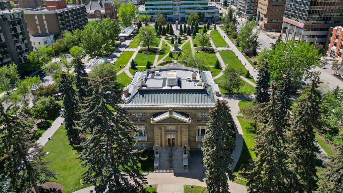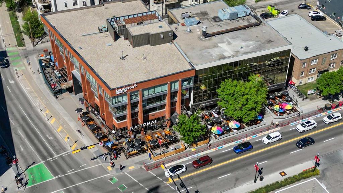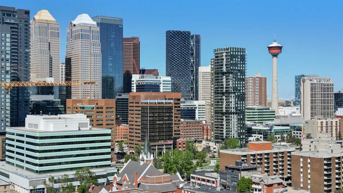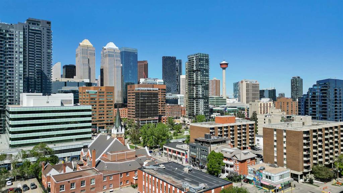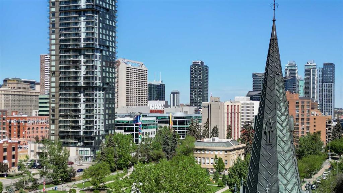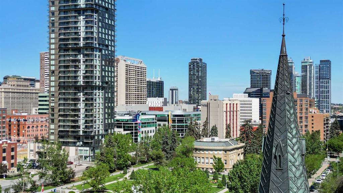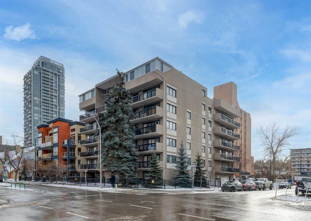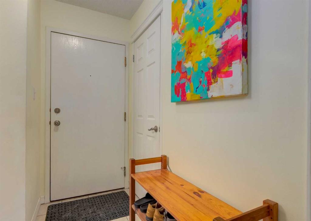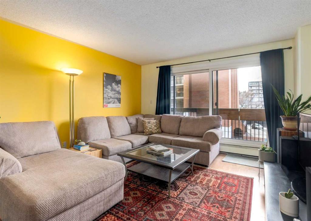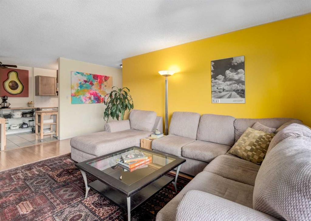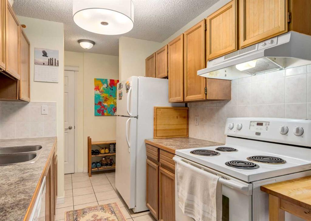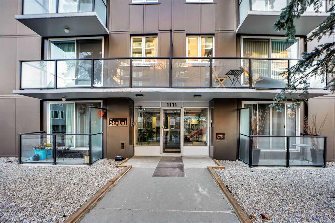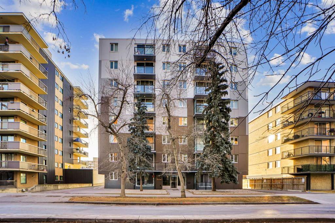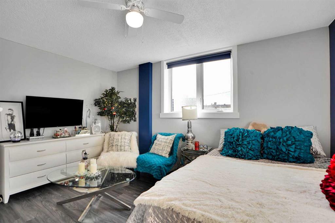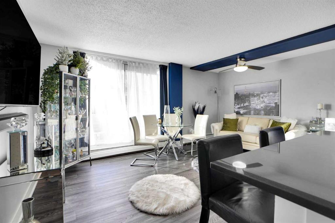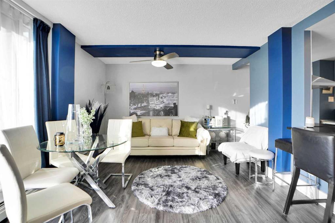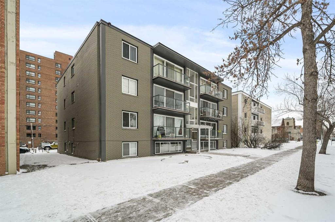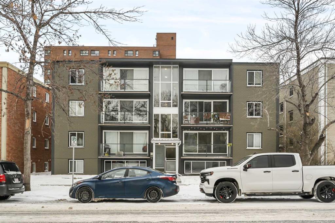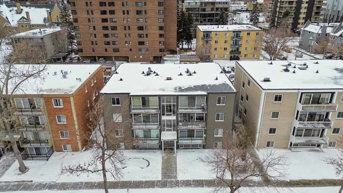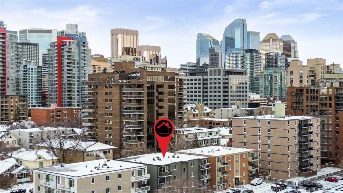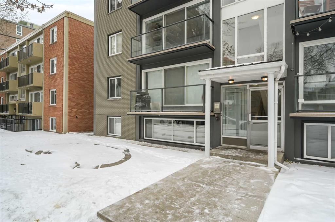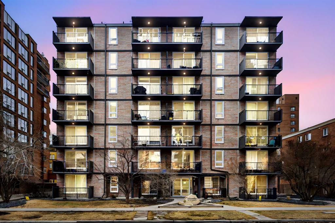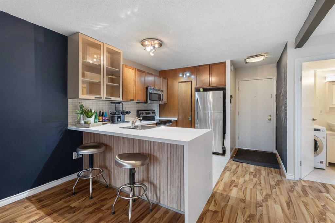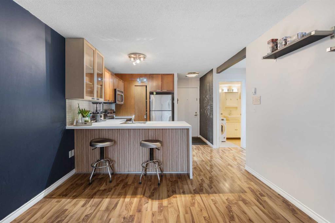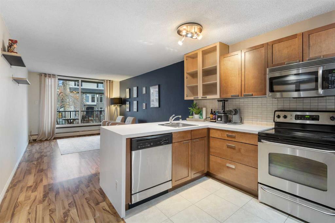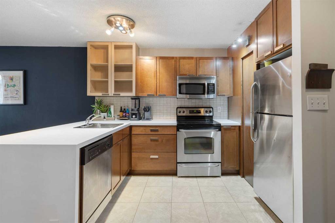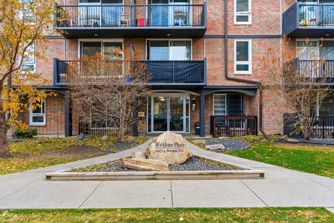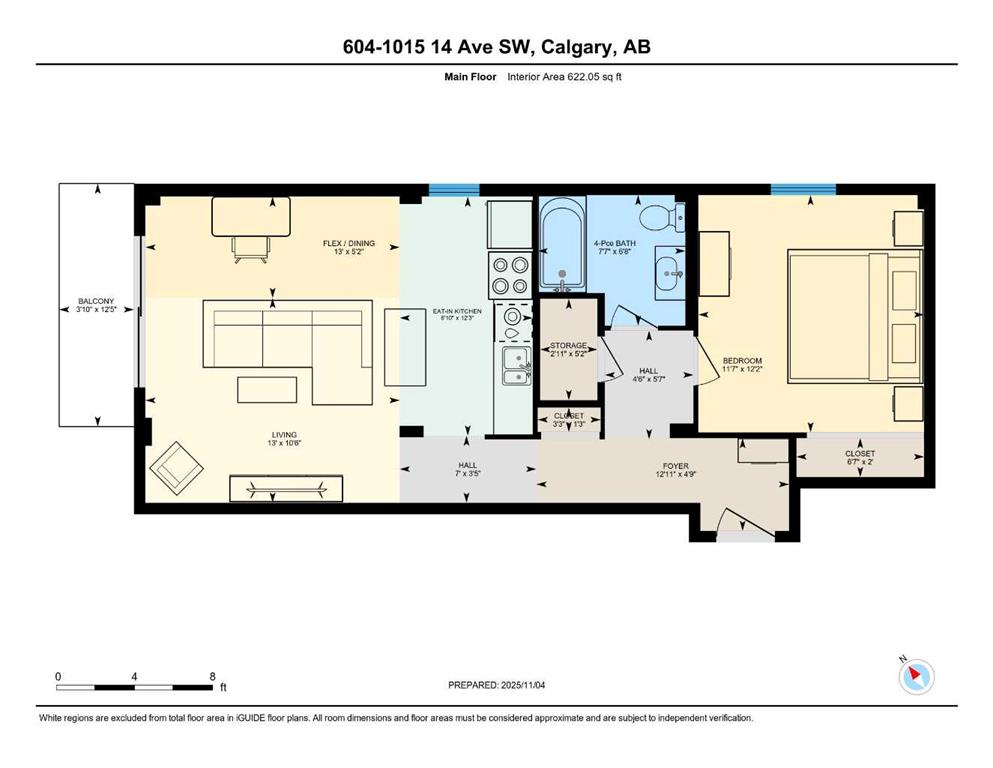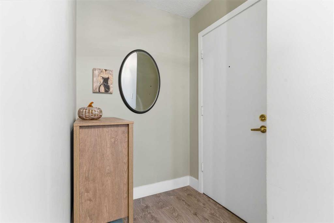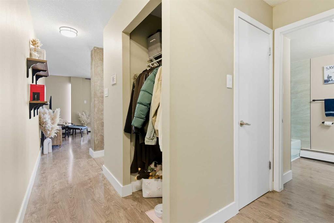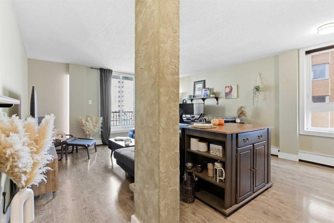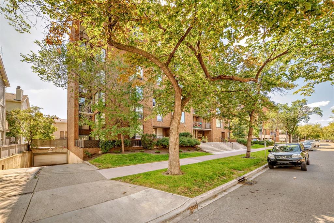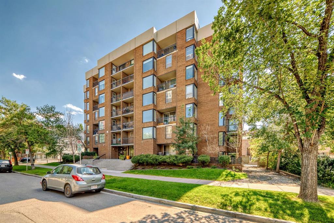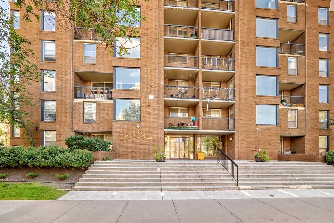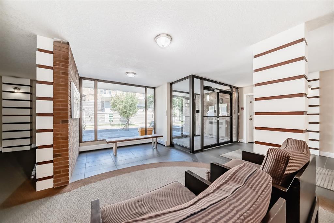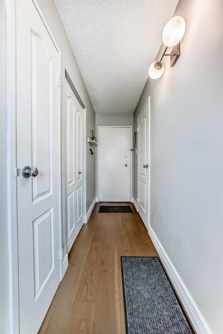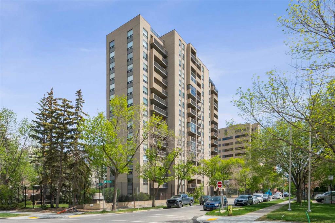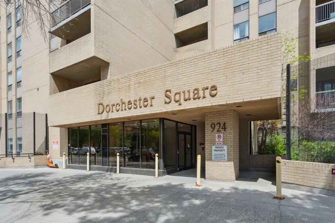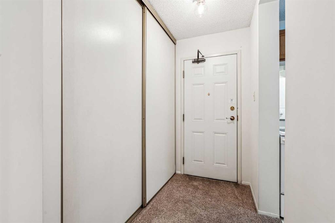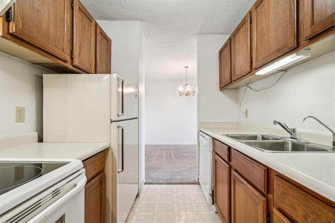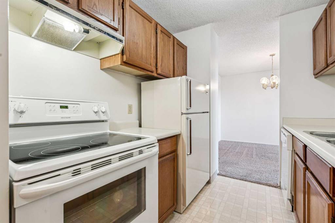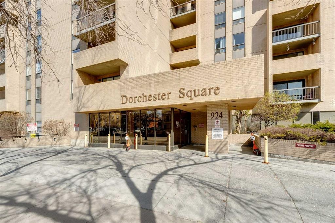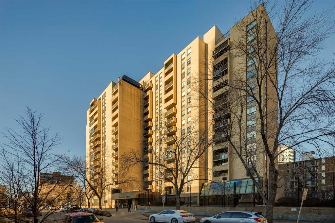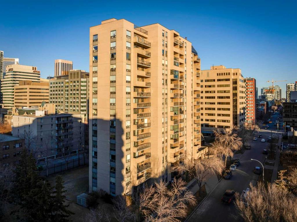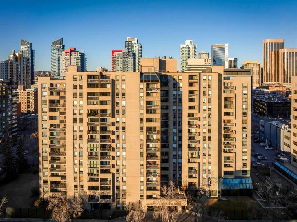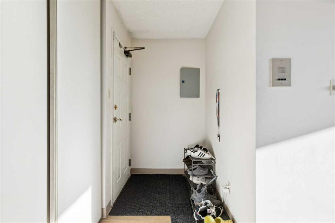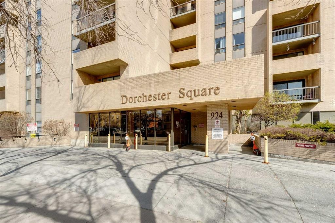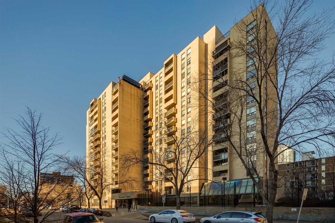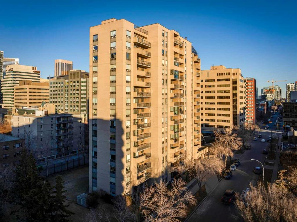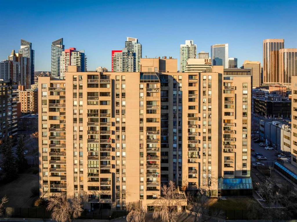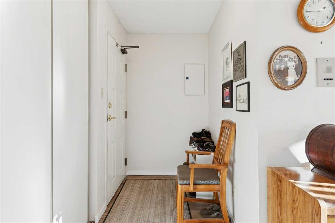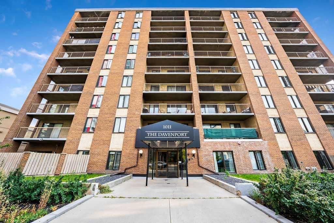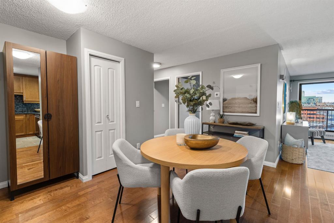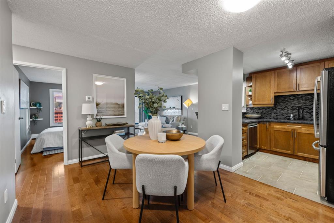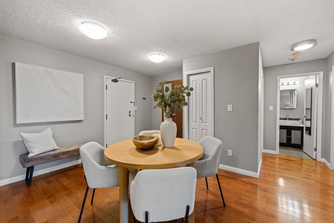304, 1033 15 Avenue SW
Calgary T2R 0S5
MLS® Number: A2270236
$ 249,900
2
BEDROOMS
1 + 1
BATHROOMS
983
SQUARE FEET
1978
YEAR BUILT
Welcome to this large move in ready 2 bed 1.5 bath sunny SOUTH facing CORNER UNIT apartment with an AMAZING LOCATION in the heart of the Beltline near renowned 17th Ave, the C-Train, trendy restaurants, parks, gyms, shopping and Calgary's most vibrant nightlife. Units in this building rarely hit the market and this well maintained corner unit has large windows for extra sunlight, a south facing balcony and an inviting layout with a bright kitchen featuring a slide out pantry, soft close cabinets and a glass tile backsplash that flows seamlessly into the dining room and living room space. Down the hall you'll find the spacious primary bedroom with a generous sized closet, a 2-piece ensuite bathroom and adjacent is the large second bedroom and the 4 piece bathroom. Other great features of this property include in-suite laundry, assigned storage locker, parking and bike storage. It's refreshing to see a large two bedroom apartment in the Beltline at this price point with a 10/10 location!
| COMMUNITY | Beltline |
| PROPERTY TYPE | Apartment |
| BUILDING TYPE | High Rise (5+ stories) |
| STYLE | Single Level Unit |
| YEAR BUILT | 1978 |
| SQUARE FOOTAGE | 983 |
| BEDROOMS | 2 |
| BATHROOMS | 2.00 |
| BASEMENT | |
| AMENITIES | |
| APPLIANCES | Dishwasher, Electric Stove, Microwave Hood Fan, Refrigerator, Washer/Dryer |
| COOLING | None |
| FIREPLACE | N/A |
| FLOORING | Laminate, Linoleum |
| HEATING | Baseboard, Natural Gas |
| LAUNDRY | In Unit |
| LOT FEATURES | |
| PARKING | Assigned, Stall |
| RESTRICTIONS | None Known |
| ROOF | |
| TITLE | Fee Simple |
| BROKER | Grassroots Realty Group |
| ROOMS | DIMENSIONS (m) | LEVEL |
|---|---|---|
| Living Room | 15`11" x 15`1" | Main |
| Kitchen | 10`11" x 7`9" | Main |
| Dining Room | 9`10" x 9`4" | Main |
| Bedroom - Primary | 12`4" x 11`5" | Main |
| 2pc Ensuite bath | 6`4" x 8`3" | Main |
| Bedroom | 11`5" x 10`4" | Main |
| Foyer | 11`11" x 6`3" | Main |
| Laundry | 8`0" x 3`0" | Main |
| 4pc Bathroom | 10`11" x 4`11" | Main |
| Balcony | 23`9" x 4`4" | Main |

