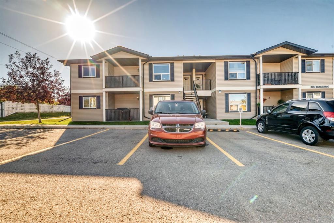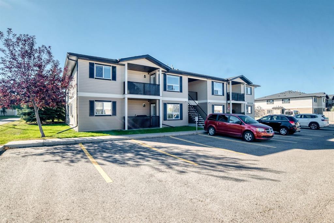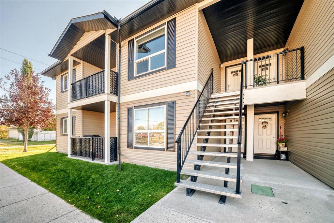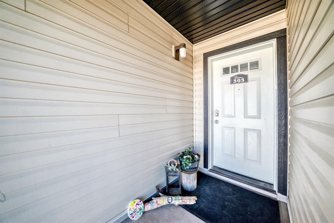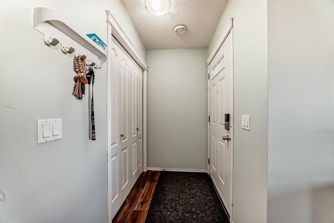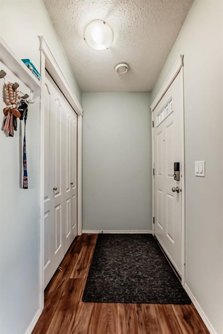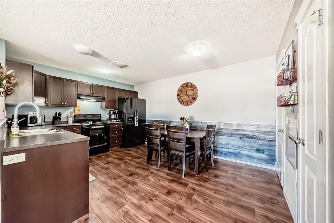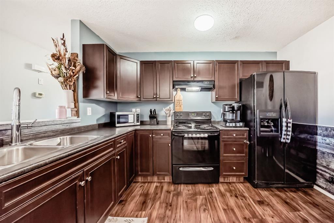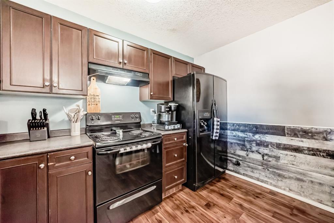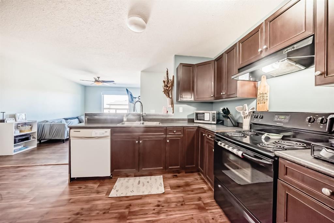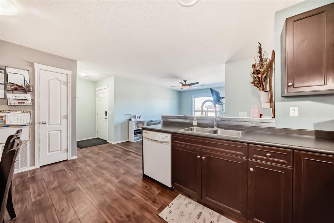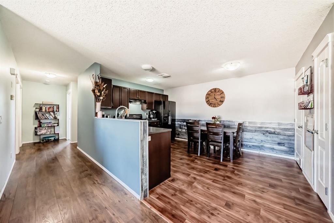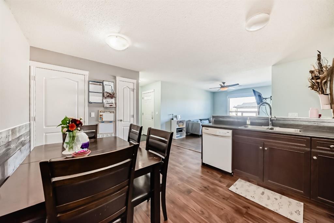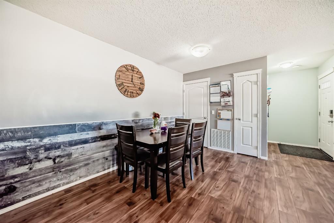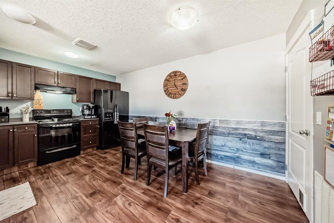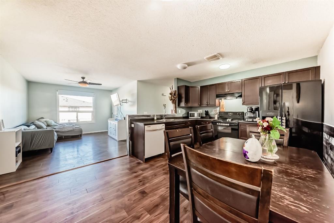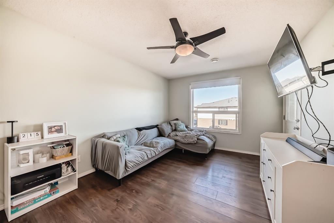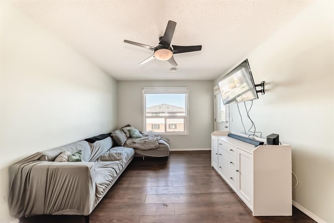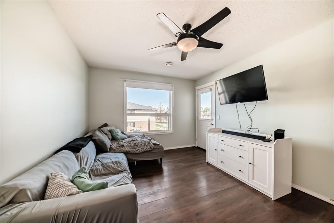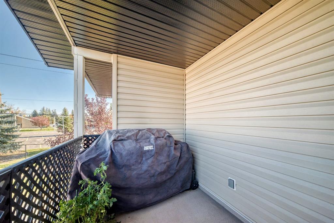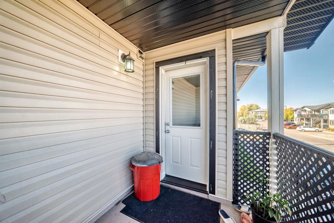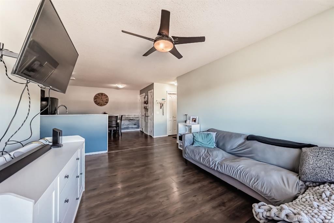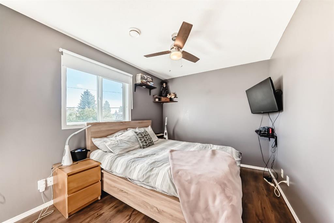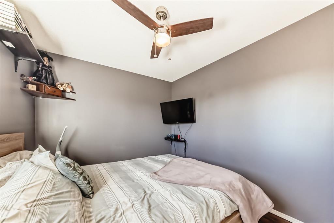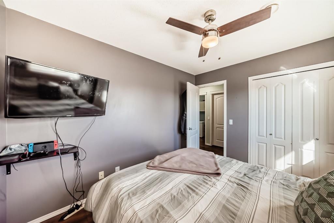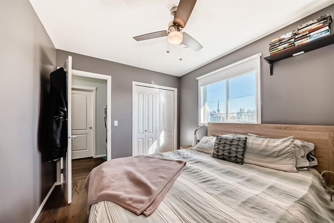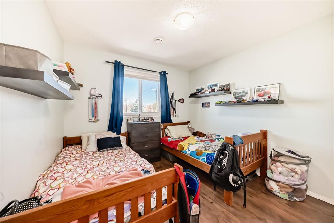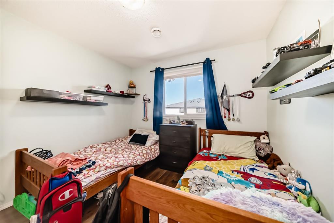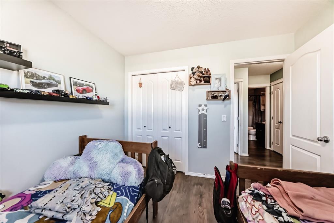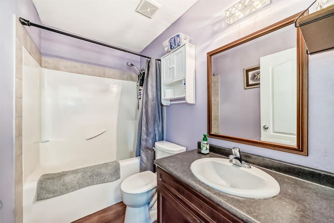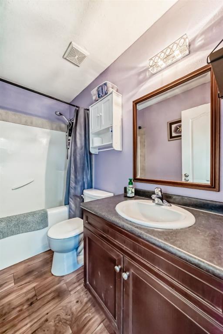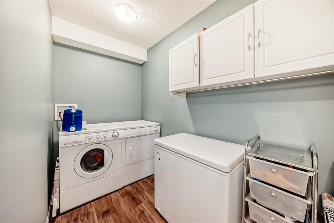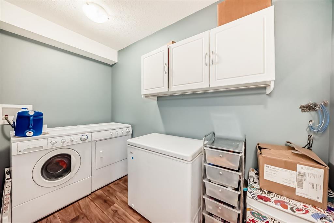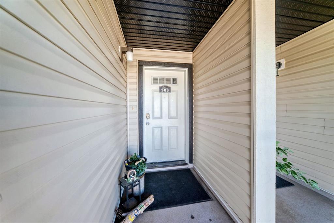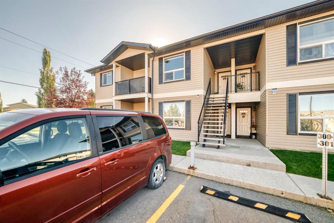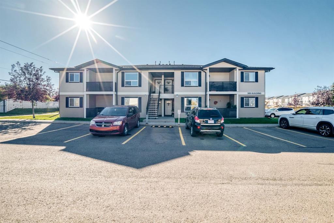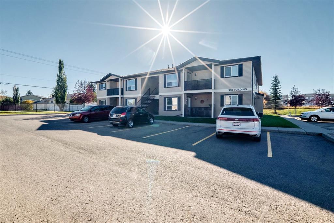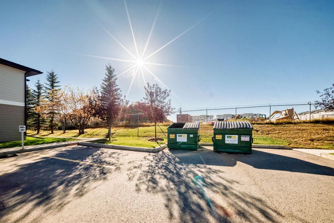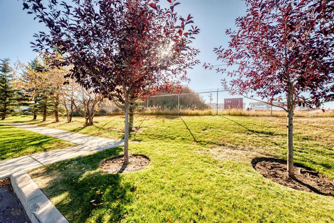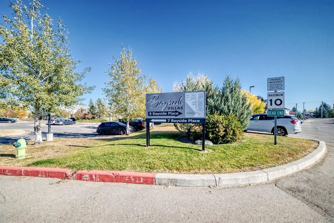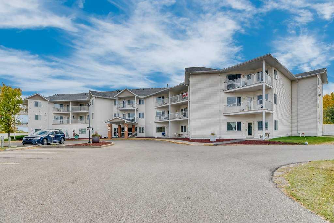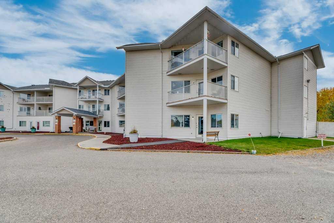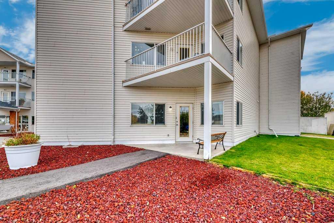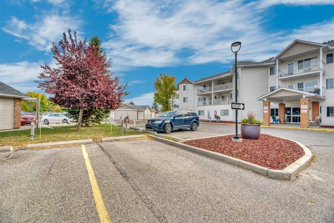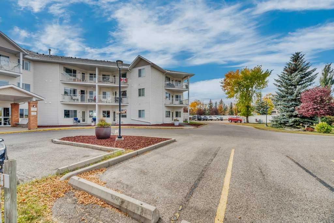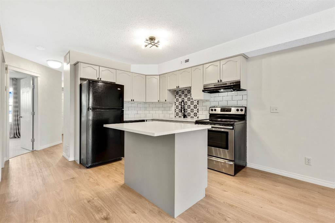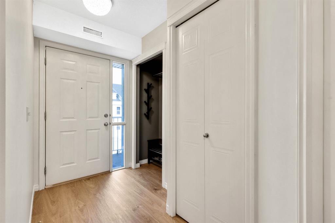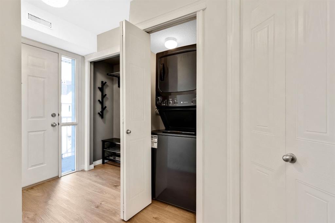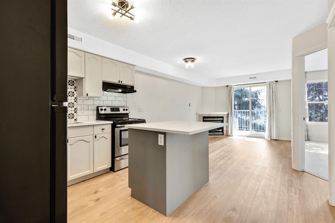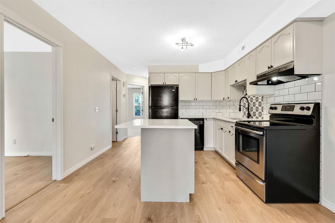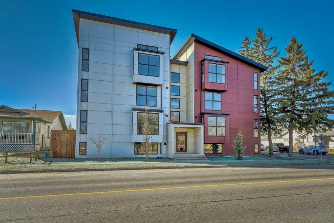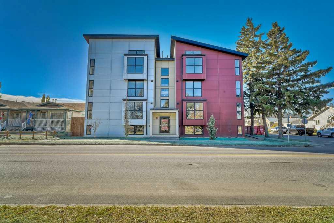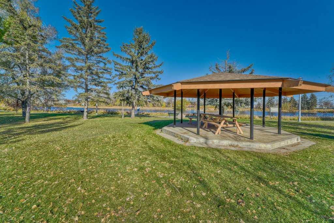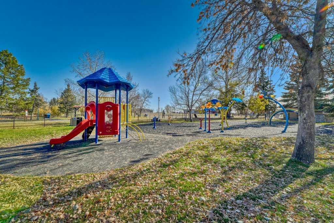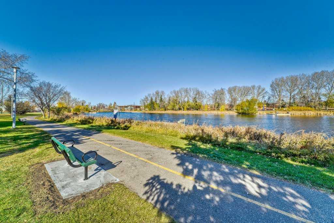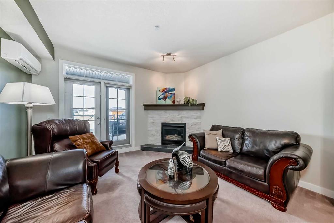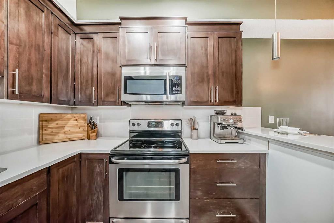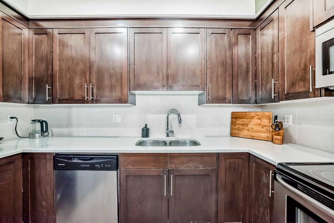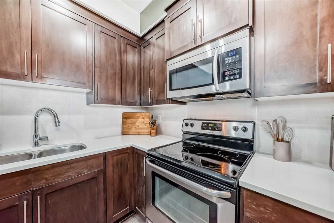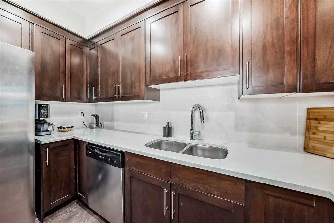303, 8 Bayside Place
Strathmore T1P0E1
MLS® Number: A2264030
$ 214,000
2
BEDROOMS
1 + 0
BATHROOMS
2011
YEAR BUILT
Welcome to Bayside Villas. This home is part of the affordable housing program. Walking in your are welcomed by an entry way with coat closet. The kitchen has loads of cupboards and counter space, pantry and large dining area. The kitchen is open concept the the living room. Off the kitchen is your very own balcony. There is 2 bedrooms and a 4 piece bathroom. A full walk in laundry room and storage room complete this home.
| COMMUNITY | Brentwood_Strathmore |
| PROPERTY TYPE | Apartment |
| BUILDING TYPE | Low Rise (2-4 stories) |
| STYLE | Single Level Unit |
| YEAR BUILT | 2011 |
| SQUARE FOOTAGE | 840 |
| BEDROOMS | 2 |
| BATHROOMS | 1.00 |
| BASEMENT | |
| AMENITIES | |
| APPLIANCES | Dishwasher, Electric Stove, Range Hood, Refrigerator |
| COOLING | None |
| FIREPLACE | N/A |
| FLOORING | Laminate |
| HEATING | Forced Air |
| LAUNDRY | In Unit |
| LOT FEATURES | |
| PARKING | Stall |
| RESTRICTIONS | Pet Restrictions or Board approval Required |
| ROOF | |
| TITLE | Fee Simple |
| BROKER | RE/MAX First |
| ROOMS | DIMENSIONS (m) | LEVEL |
|---|---|---|
| Entrance | 6`7" x 4`0" | Main |
| Living Room | 14`6" x 11`0" | Main |
| Dining Room | 11`9" x 6`8" | Main |
| Pantry | 1`11" x 1`3" | Main |
| Furnace/Utility Room | 6`2" x 4`10" | Main |
| Kitchen | 11`10" x 9`2" | Main |
| Laundry | 10`1" x 5`0" | Main |
| 4pc Bathroom | 8`4" x 4`10" | Main |
| Bedroom | 9`11" x 101`0" | Main |
| Bedroom - Primary | 11`3" x 9`2" | Main |

