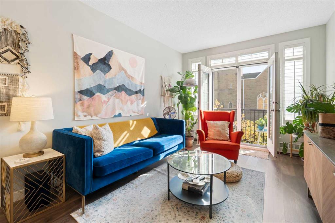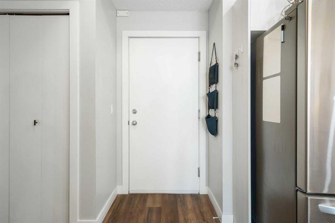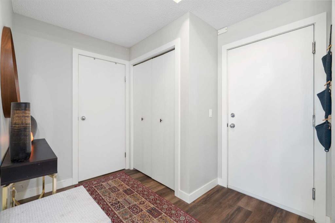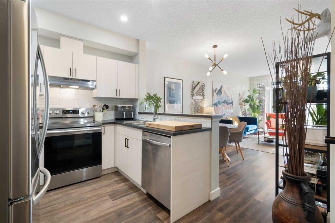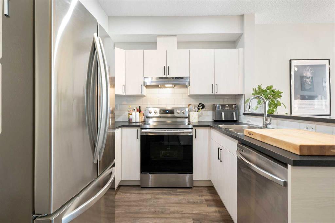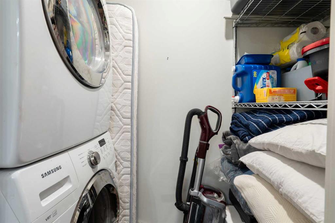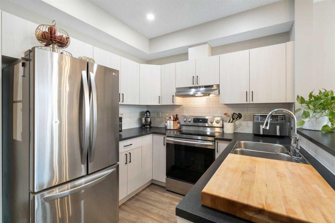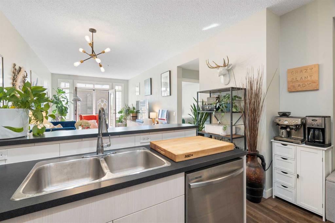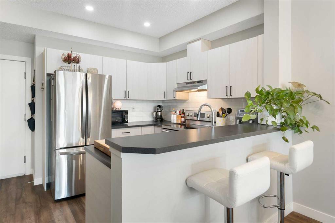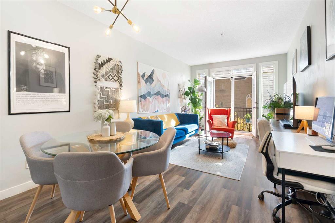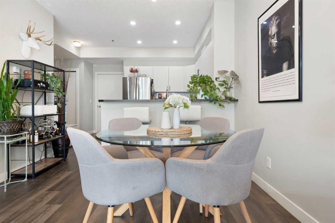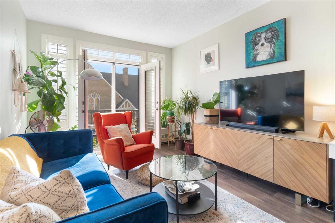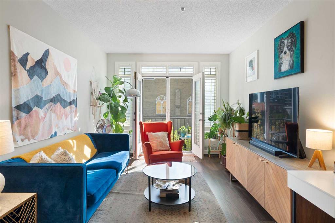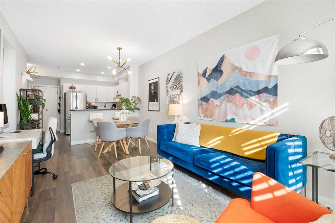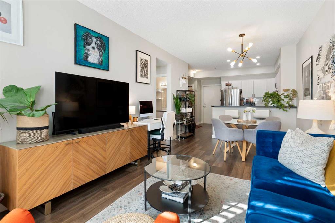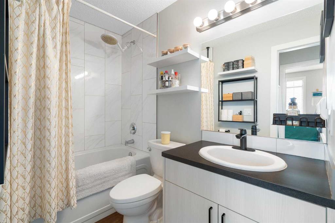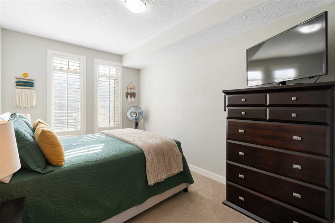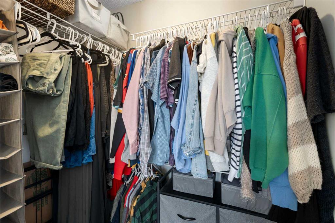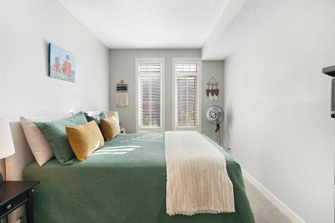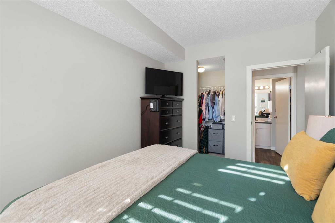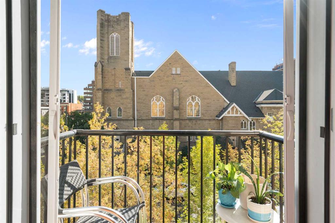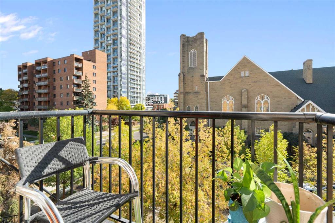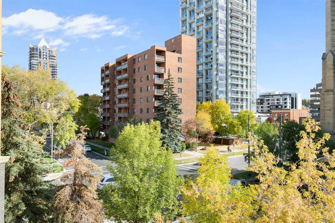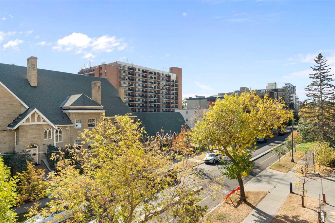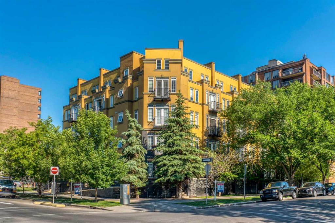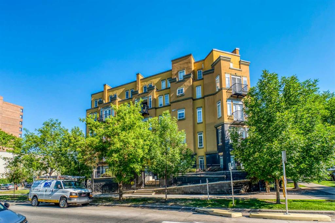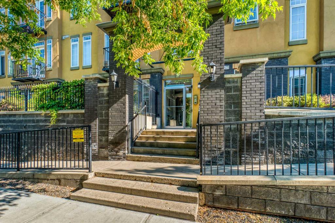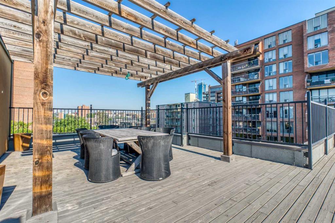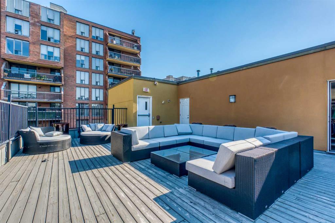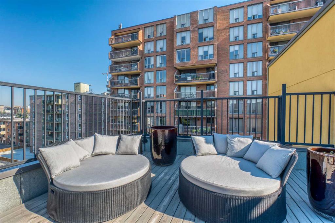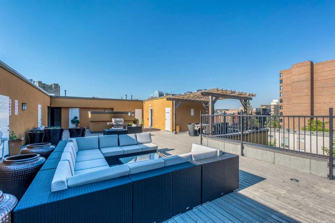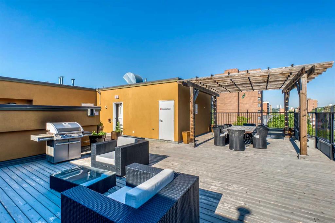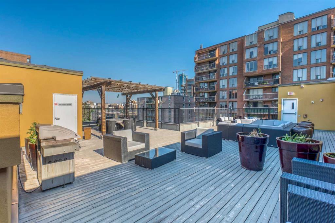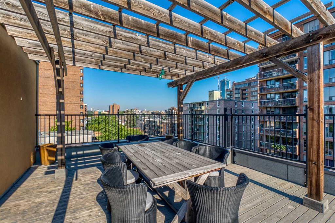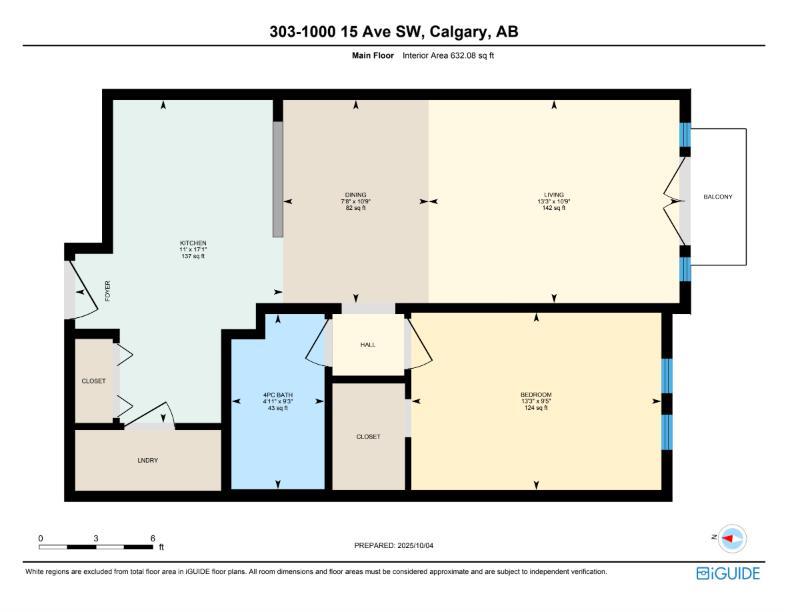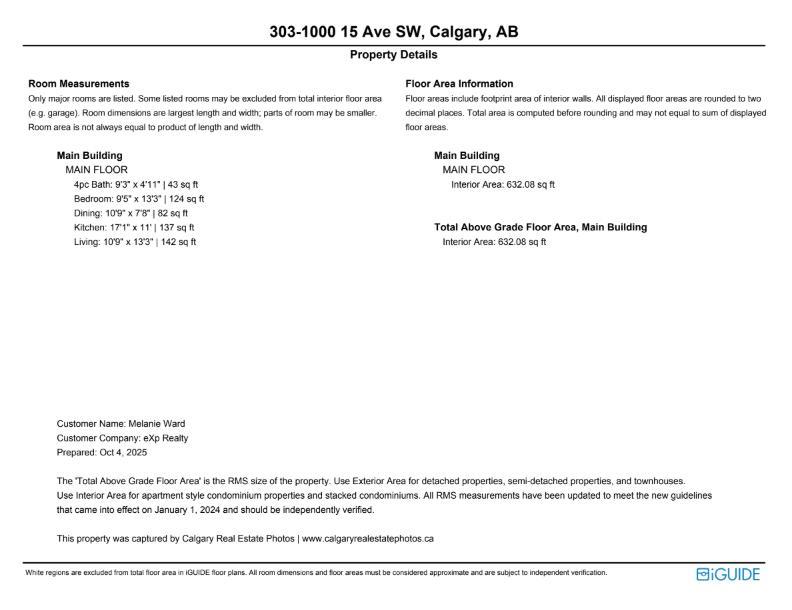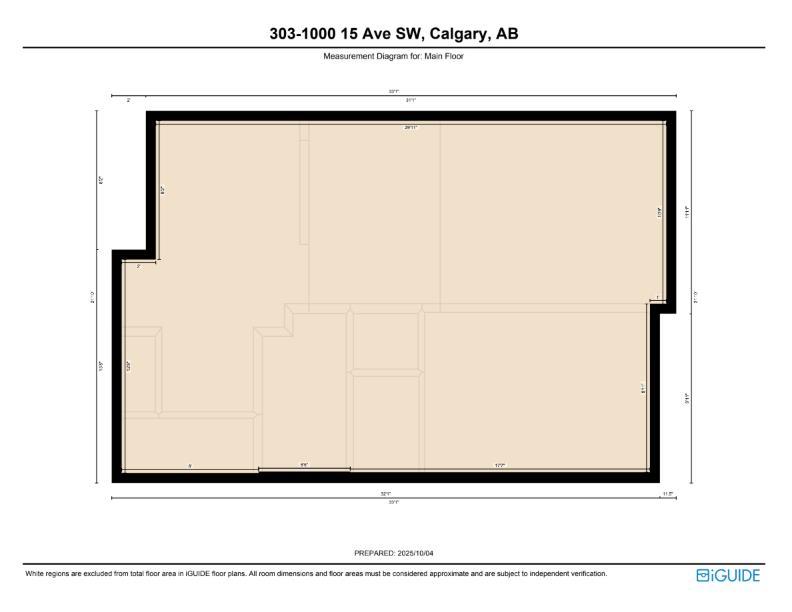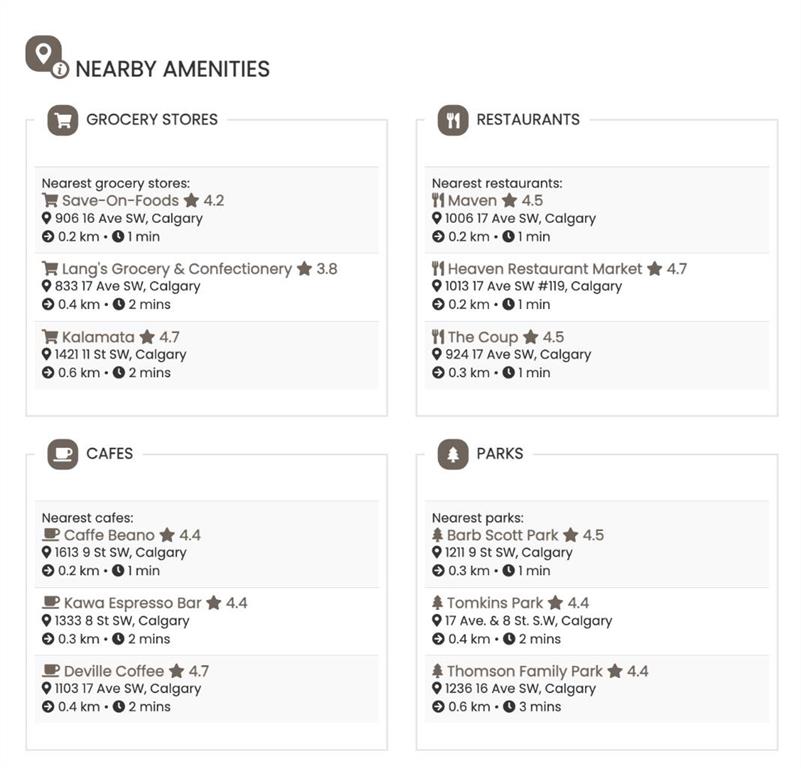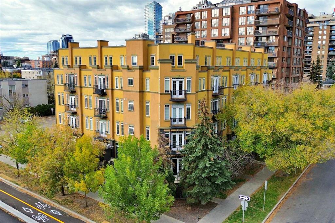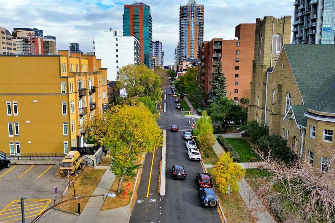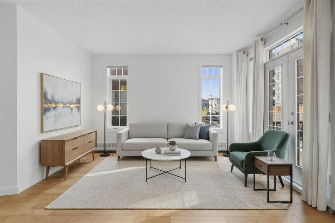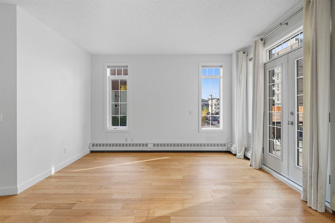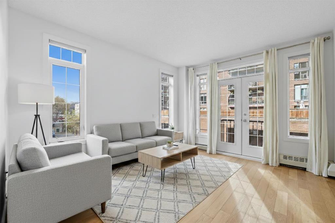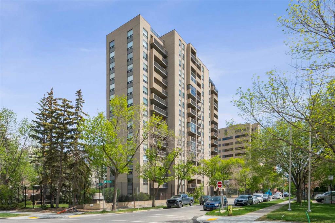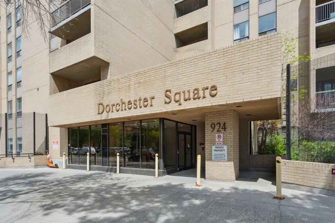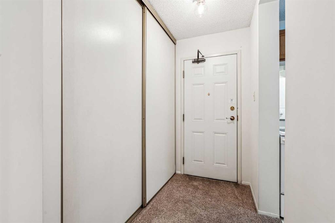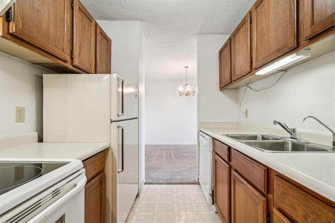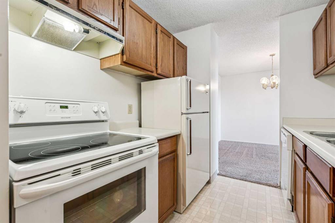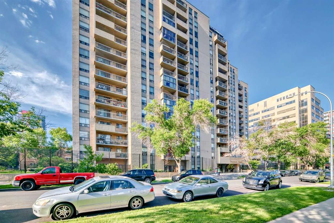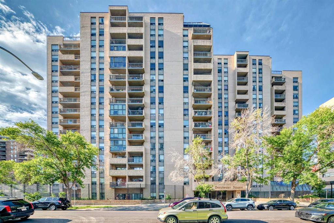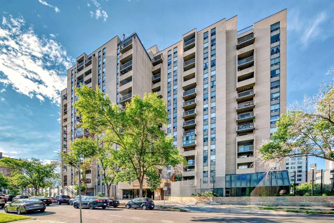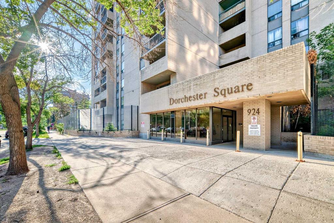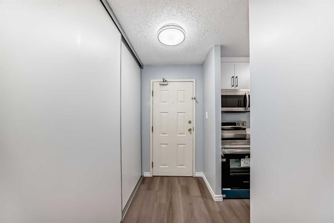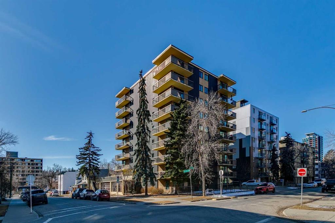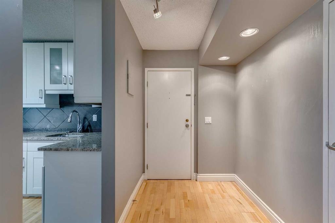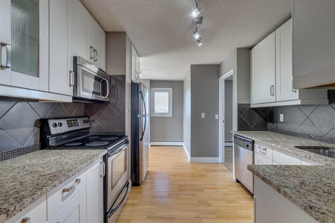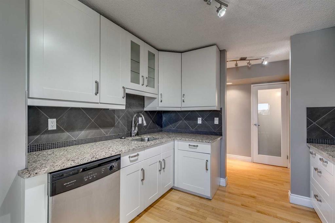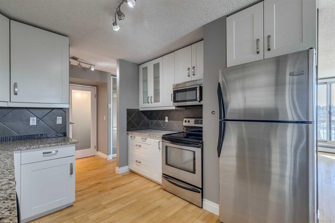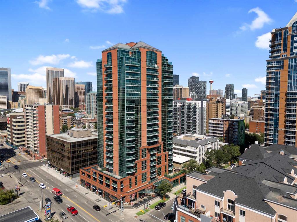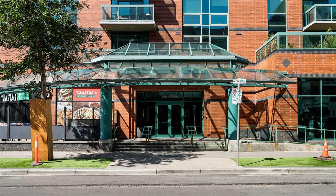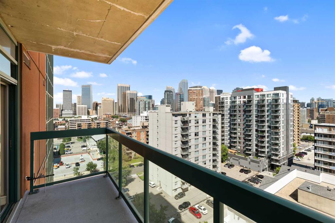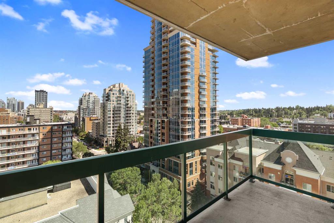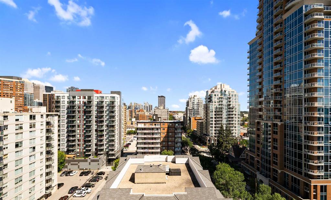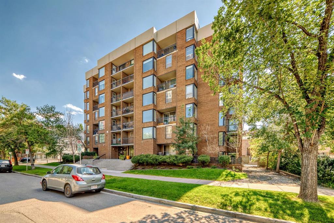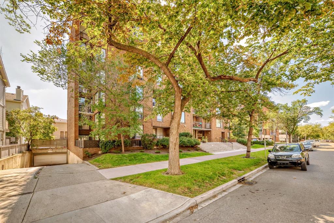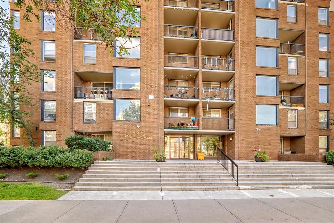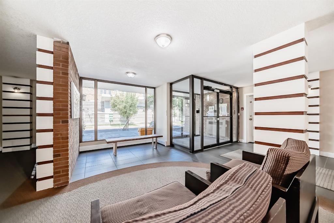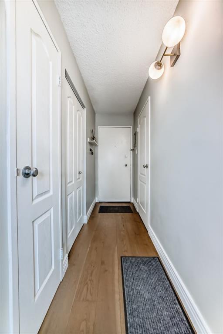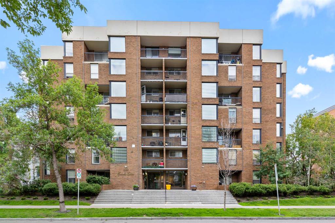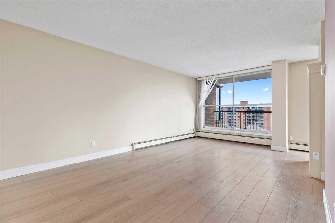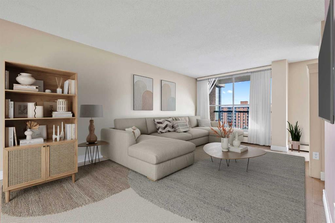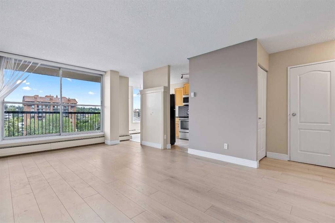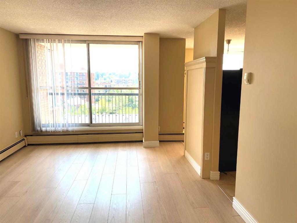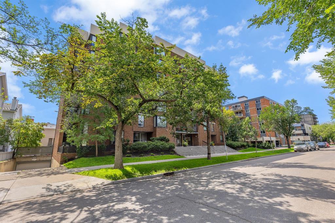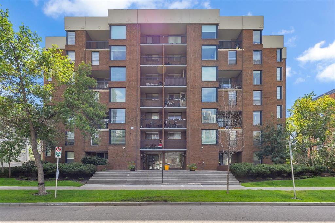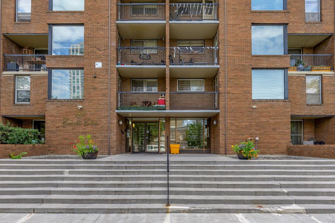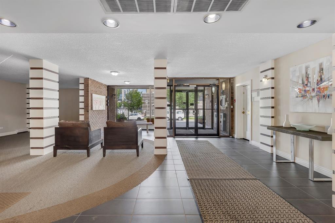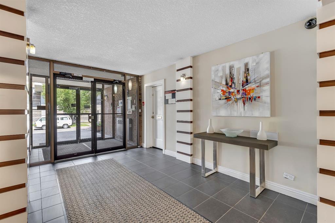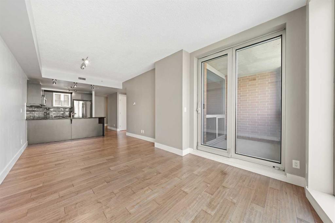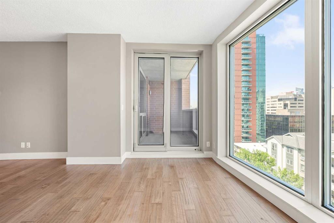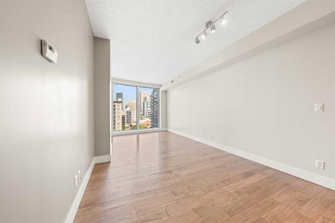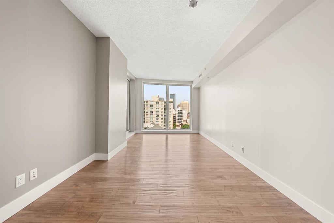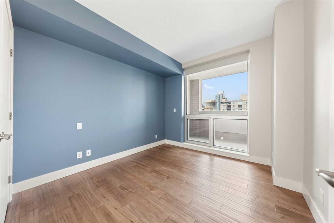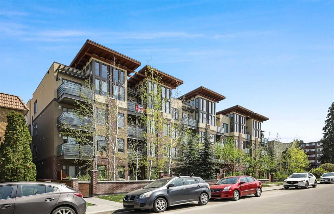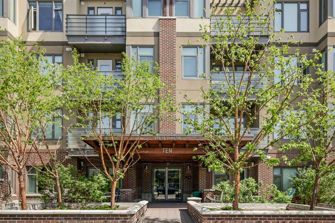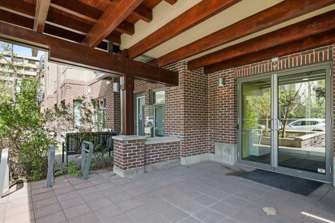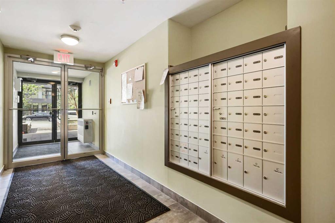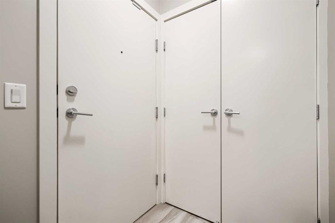303, 1000 15 Avenue SW
Calgary T2R 0S6
MLS® Number: A2262365
$ 275,000
1
BEDROOMS
1 + 0
BATHROOMS
632
SQUARE FEET
2003
YEAR BUILT
We know....there's a lot of condos on the market out there....but here's why you need this one! Looking for that perfect mix of inner-city energy and peaceful retreat? Welcome home! This sun-drenched, south-facing condo sits just steps from the action of 17th Avenue — close enough to walk to your favourite restaurants, coffee shops, and boutiques, yet tucked away on a quieter street for a more relaxed vibe. Everything you need is right at your fingertips: three grocery stores within walking distance, endless cafés for your morning latte, fitness studios, shops, parks, and some of the city’s best nightlife — all just minutes from your front door. Inside, you’ll find a bright, beautifully renovated space (2020) that’s bursting with natural light and charm. Plant parents, this is your dream spot — the sunshine here is next-level. Every detail was thought through: luxury vinyl plank flooring with extra padding for noise reduction, sleek kitchen updates with newer appliances (2020/2021), a deep soaker tub with gorgeous tile, and a full-sized front-load washer and dryer in your own storage room. The building itself is a total gem — quiet, secure, and filled with the best neighbours (plus some very lovable dogs). You’ll have a titled, extra-wide parking stall, and access to an incredible rooftop patio that everyone adores — complete with comfy seating, dining space, BBQ, and a pergola that’s perfect for summer evenings. You’ll love the peaceful view of the historic church across the street, the sense of community in the building, and the unbeatable convenience of this location. Of the few units available, this one truly stands out — fully renovated, perfectly positioned, and filled with warmth, light, and personality. The current owner has absolutely loved living here, but it’s time to make room for a growing family — which means this cherished home is ready for its next chapter. Could it be yours? Be sure to check out the links below for more info, photos, guided 360 tour and more!
| COMMUNITY | Beltline |
| PROPERTY TYPE | Apartment |
| BUILDING TYPE | Low Rise (2-4 stories) |
| STYLE | Single Level Unit |
| YEAR BUILT | 2003 |
| SQUARE FOOTAGE | 632 |
| BEDROOMS | 1 |
| BATHROOMS | 1.00 |
| BASEMENT | |
| AMENITIES | |
| APPLIANCES | Dishwasher, Dryer, Electric Oven, Range Hood, Refrigerator, Washer, Window Coverings |
| COOLING | None |
| FIREPLACE | N/A |
| FLOORING | Carpet, Vinyl Plank |
| HEATING | Baseboard, Natural Gas |
| LAUNDRY | In Unit, Laundry Room |
| LOT FEATURES | |
| PARKING | Garage Door Opener, Heated Garage, Oversized, Parkade, Secured, Stall, Titled, Underground |
| RESTRICTIONS | Pet Restrictions or Board approval Required |
| ROOF | Tar/Gravel |
| TITLE | Fee Simple |
| BROKER | eXp Realty |
| ROOMS | DIMENSIONS (m) | LEVEL |
|---|---|---|
| 4pc Bathroom | 9`3" x 4`11" | Main |
| Bedroom | 9`5" x 13`3" | Main |
| Dining Room | 10`9" x 7`8" | Main |
| Kitchen | 17`1" x 11`0" | Main |
| Living Room | 10`9" x 13`3" | Main |

