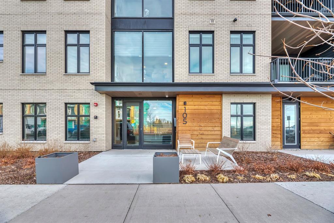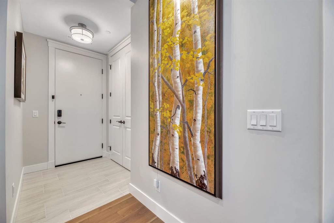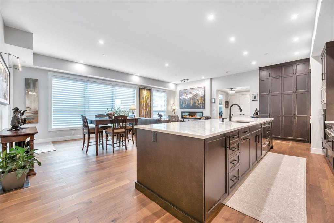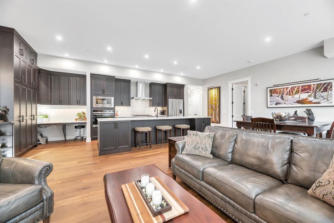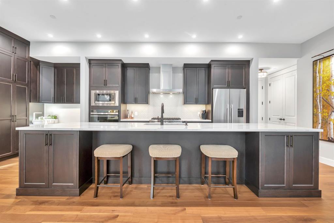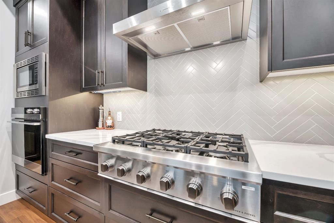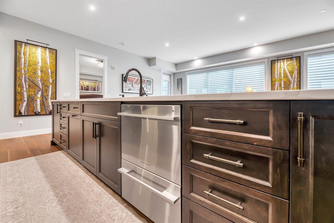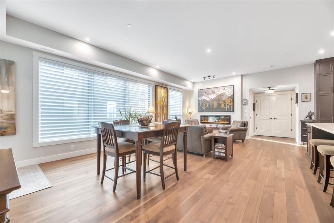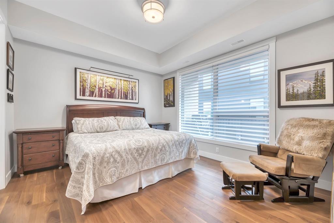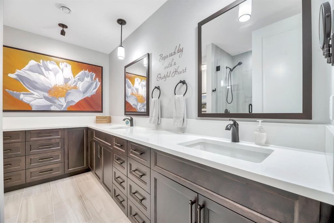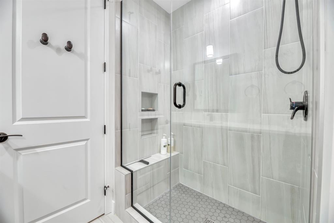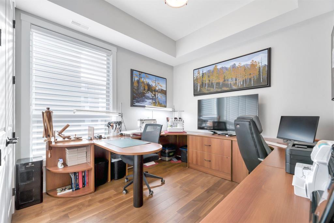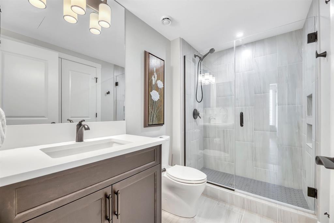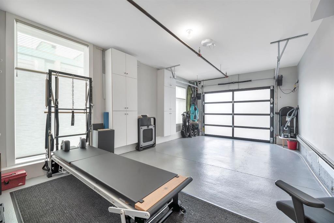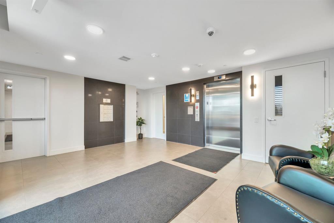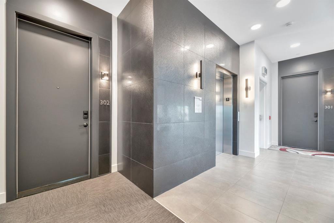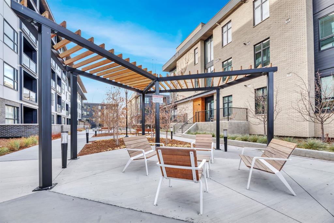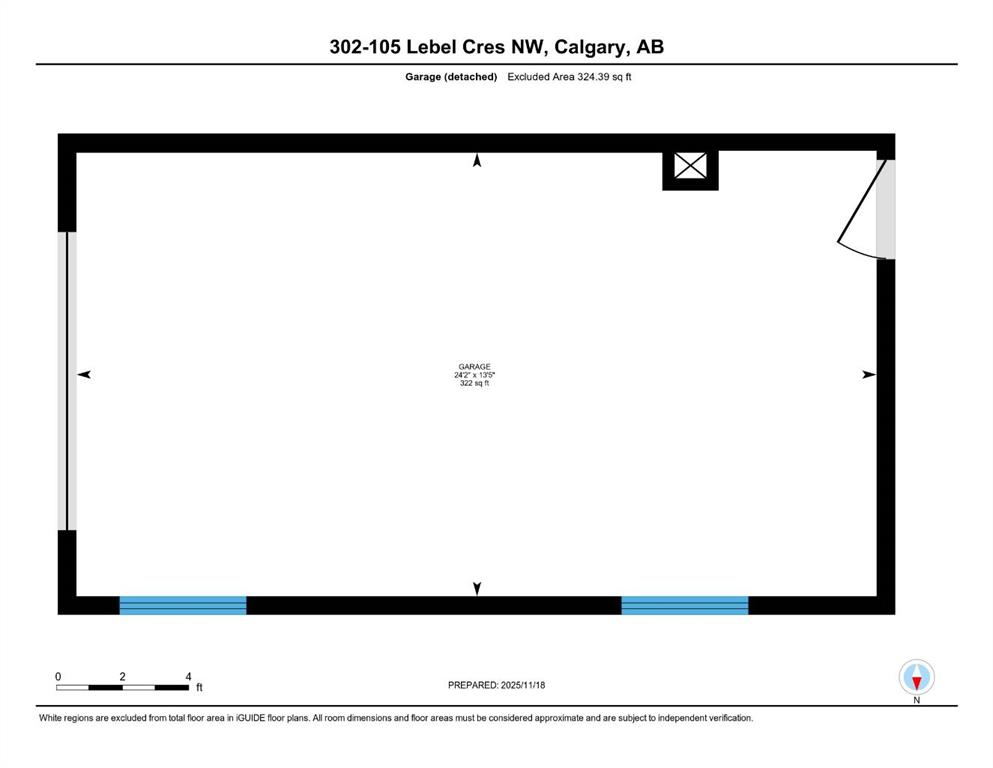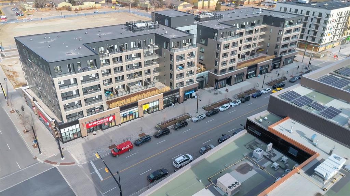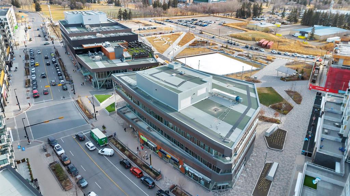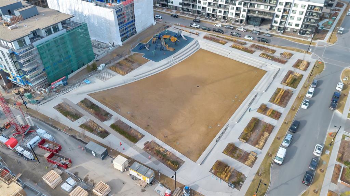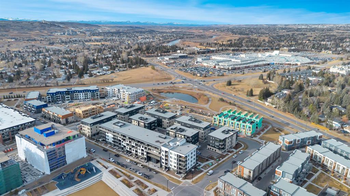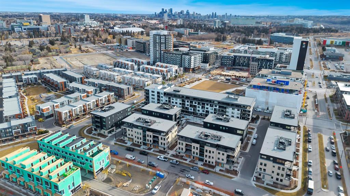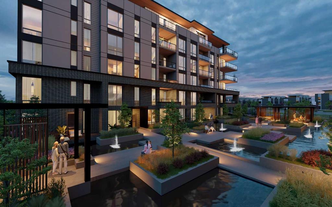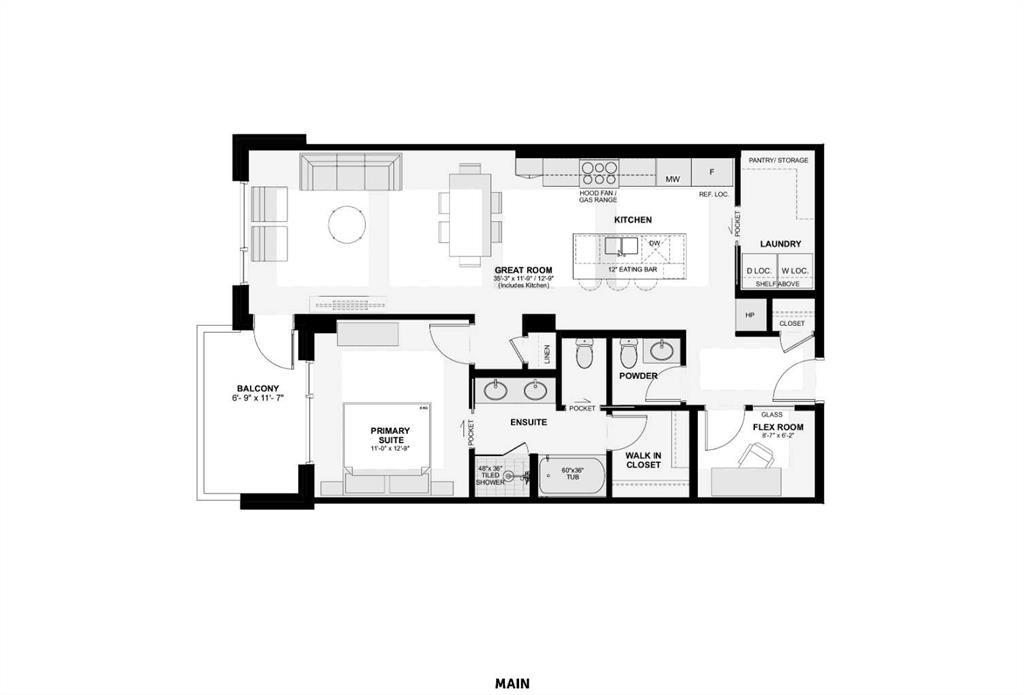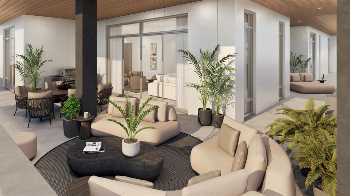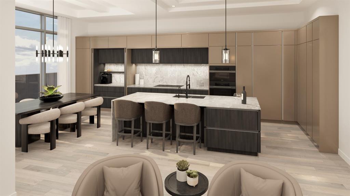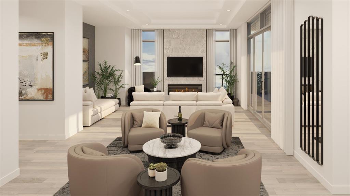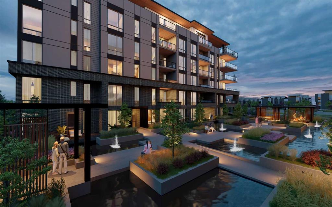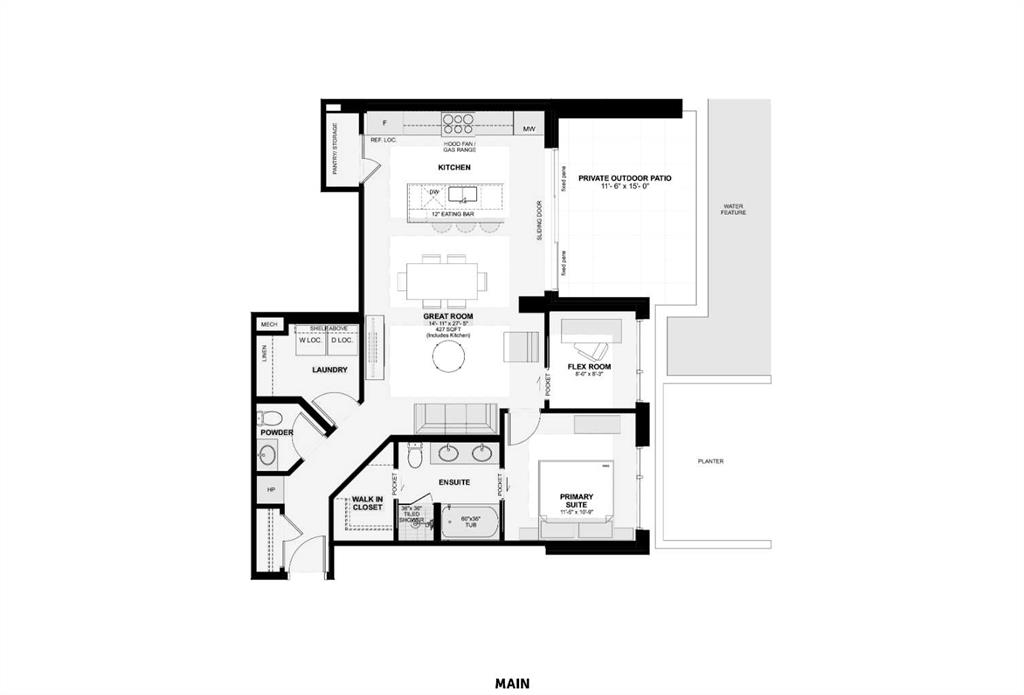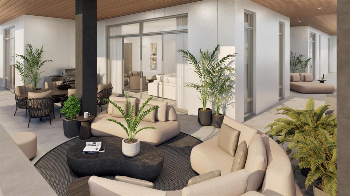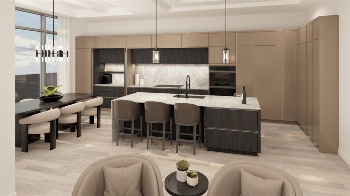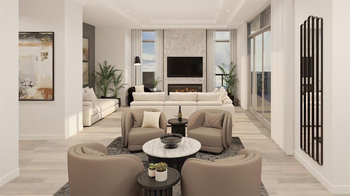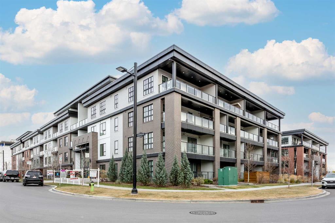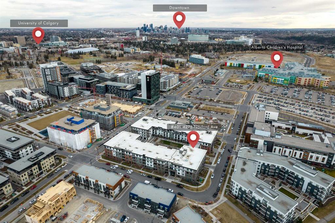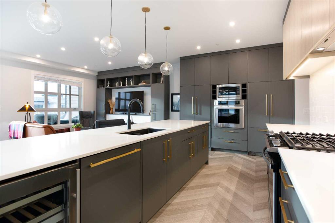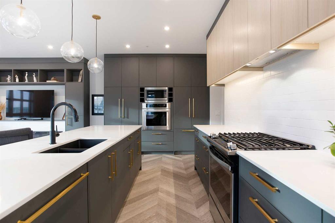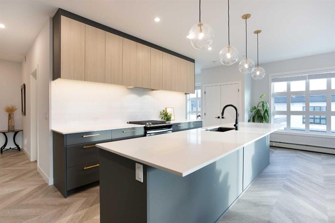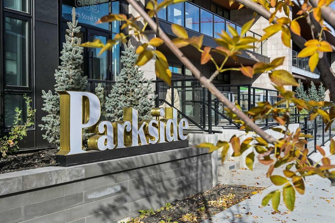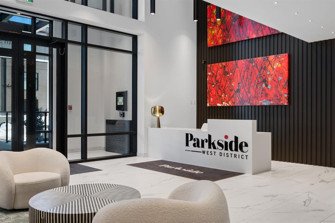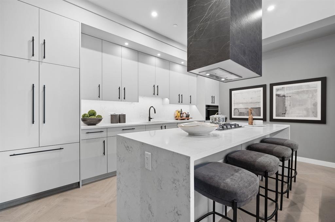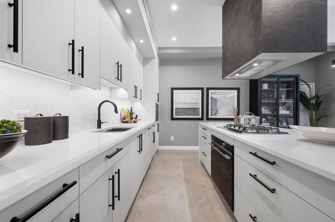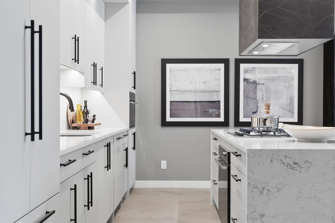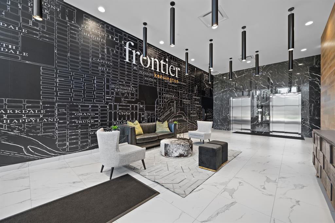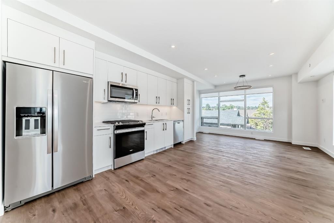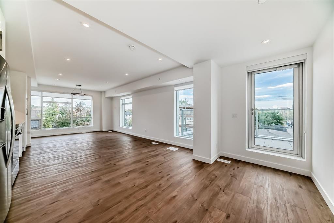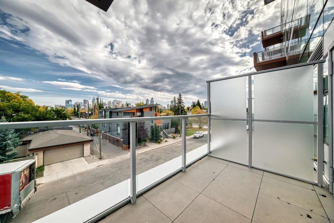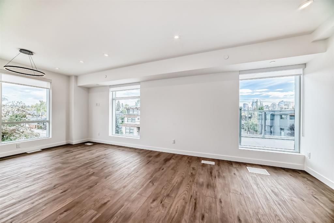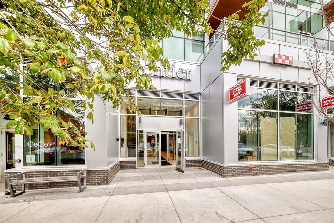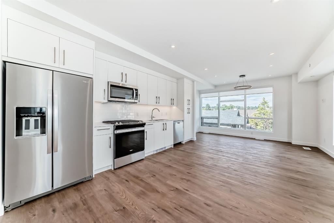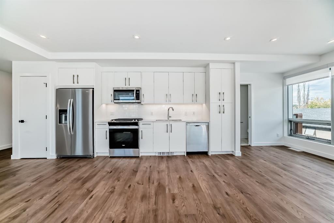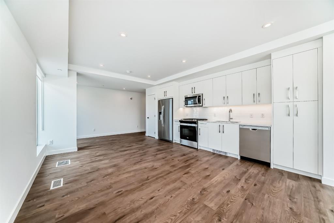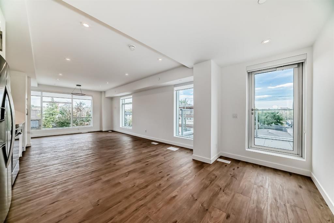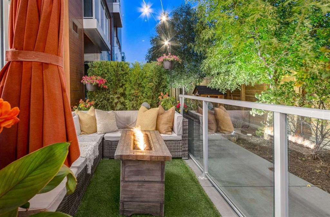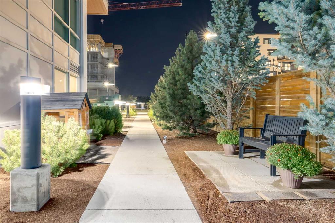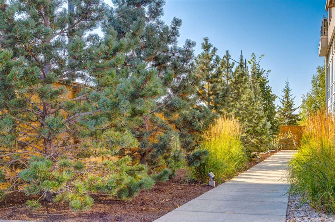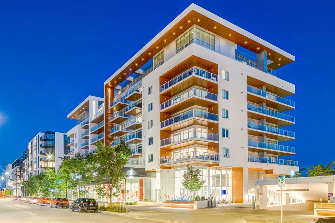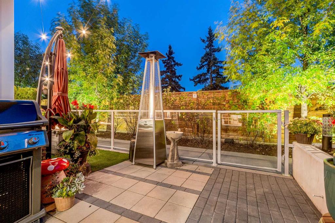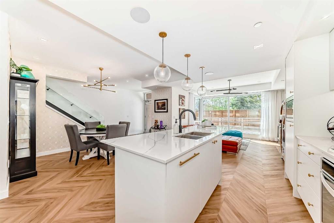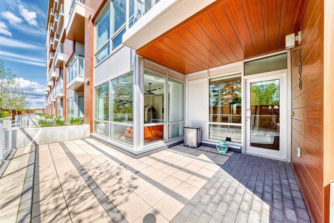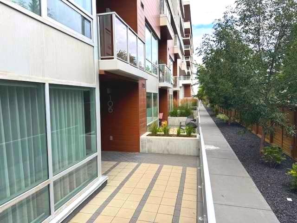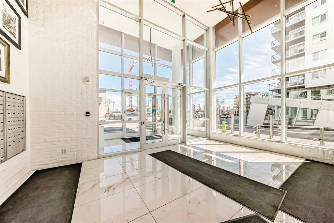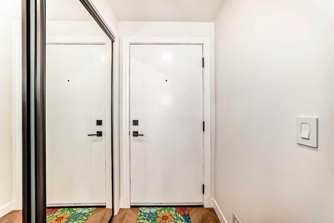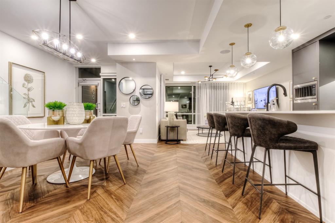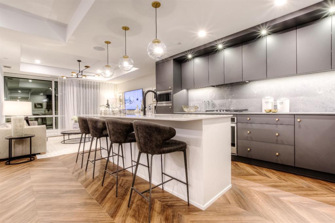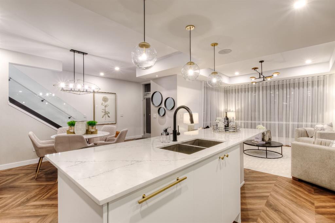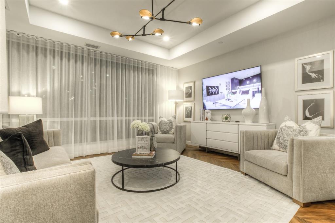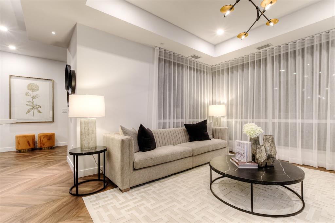302, 105 Lebel Crescent NW
Calgary T3B 6M6
MLS® Number: A2272192
$ 965,000
2
BEDROOMS
2 + 0
BATHROOMS
1,230
SQUARE FEET
2023
YEAR BUILT
Welcome to Luxury Living in the Heart of University District and this exceptional 1230 sq ft, 2-bed, 2-bath executive condo in the coveted Capella Stacked Flats offering thoughtful design, upscale finishes, and incredible natural light from its Southern exposure. Step inside to an expansive open-concept layout where 10’ ceilings and large windows create an airy, elevated atmosphere. High end finishes include gorgeous engineered Walnut hardwood floors throughout, chef-inspired kitchen complete with an oversized island, upgraded cabinetry, premium Fisher & Paykel appliances, a custom built-in wall pantry, a dedicated tech center, undermount lighting for ambience and a tasteful Herringbone pattern backsplash. The spacious dining and living area makes it easy to host gatherings or enjoy a quiet night around the fireplace. This home has a sunny South facing balcony with a Phantom screen door and a gas line for a BBQ. There is also a water line on the patio to help keep your plants or flowers fed. The primary bedroom offers a custom walk-in closet, tray ceilings and spacious ensuite with dual sinks, a beautifully tiled shower with bench, cozy heated floors, and generous storage and counter space. The second bedroom doubles beautifully as a home office or guest suite with the other 3 pc bath directly across fitted with heated floors and another tiled shower. This space also houses the On demand Navien hot water tank and HRV with humidifier, neatly tucked away in its own storage closet. A rare luxury in condo living, this unit includes its own oversized, private heated garage—providing security, storage, and ease of entry. There is a handy workbench with cabinetry, windows along the side for natural lighting and epoxy floors as well as a convenient water line. Located in the vibrant University District, you are a short walking distance away from green spaces, cafes, restaurants, grocery store, business district with numerous medical offices, Market Mall, the University of Calgary, Alberta Children's Hospital and an array of urban conveniences. Designed with quality, sustainability, and lifestyle in mind, this LEED-certified building offers a boutique living experience with only eight units per building and just two neighbours on your floor. Each unit has its own heating, ventilation and air conditioning systems. Also included is a premium fitness center for residents use and lovely garden and patio areas throughout the complex. A true standout home in one of NW Calgary’s most desirable communities—your elevated lifestyle begins here.
| COMMUNITY | University District |
| PROPERTY TYPE | Apartment |
| BUILDING TYPE | Low Rise (2-4 stories) |
| STYLE | Single Level Unit |
| YEAR BUILT | 2023 |
| SQUARE FOOTAGE | 1,230 |
| BEDROOMS | 2 |
| BATHROOMS | 2.00 |
| BASEMENT | |
| AMENITIES | |
| APPLIANCES | Built-In Oven, Dishwasher, Dryer, Garage Control(s), Gas Cooktop, Instant Hot Water, Microwave, Range Hood, Refrigerator, Washer, Window Coverings |
| COOLING | Central Air |
| FIREPLACE | Electric |
| FLOORING | Ceramic Tile, Hardwood |
| HEATING | Central, Fan Coil |
| LAUNDRY | In Hall, In Unit, Main Level |
| LOT FEATURES | |
| PARKING | 220 Volt Wiring, Garage Door Opener, Heated Garage, Oversized, Single Garage Attached, Workshop in Garage |
| RESTRICTIONS | None Known |
| ROOF | Asphalt, Flat, Membrane |
| TITLE | Leasehold |
| BROKER | Ally Realty |
| ROOMS | DIMENSIONS (m) | LEVEL |
|---|---|---|
| Kitchen | 9`4" x 23`5" | Main |
| Living Room | 15`11" x 22`3" | Main |
| Dining Room | 16`10" x 8`5" | Main |
| Bedroom - Primary | 11`11" x 13`6" | Main |
| Bedroom | 10`1" x 12`9" | Main |
| 4pc Ensuite bath | Main | |
| 3pc Bathroom | Main |

