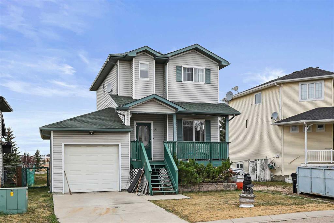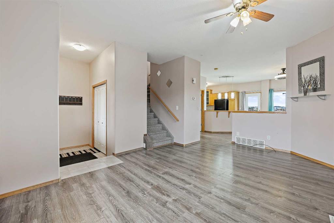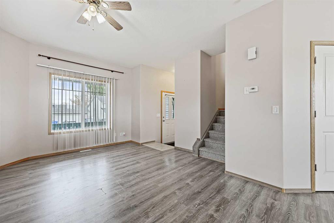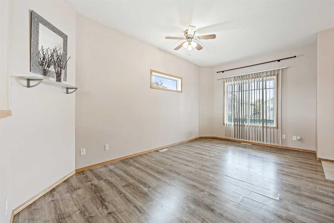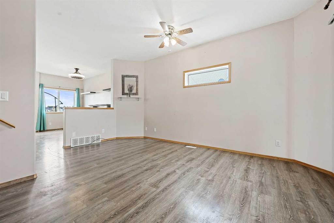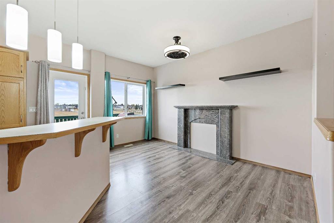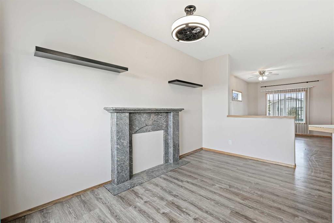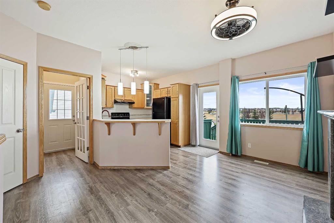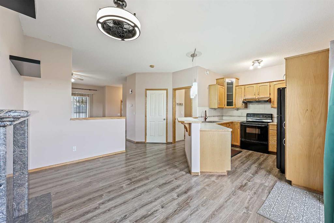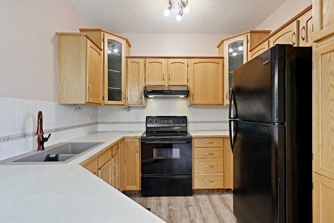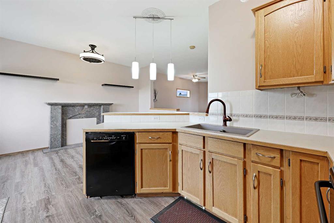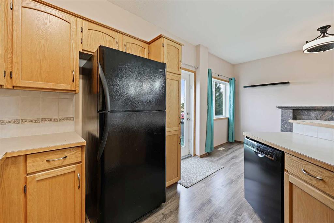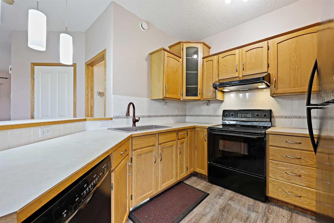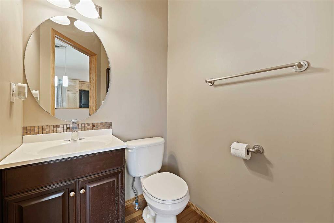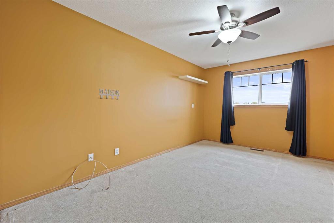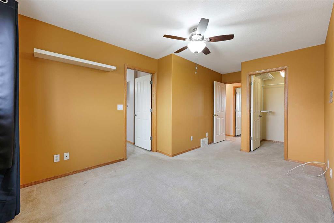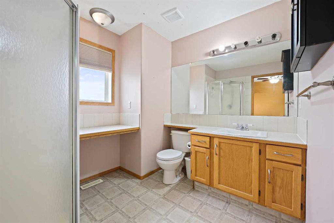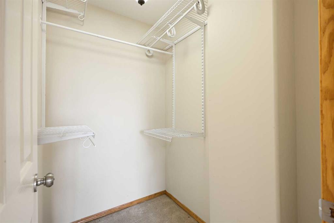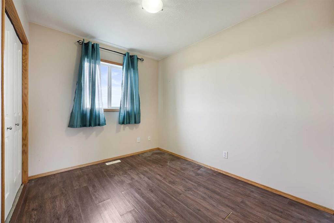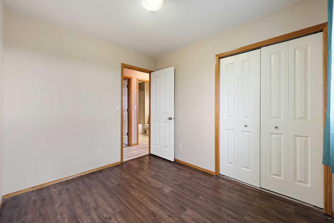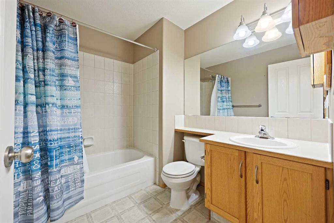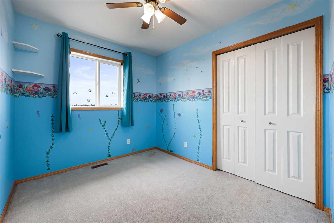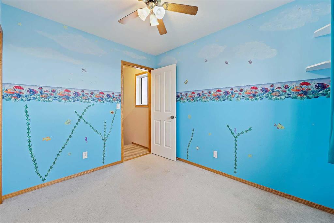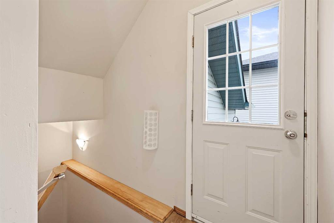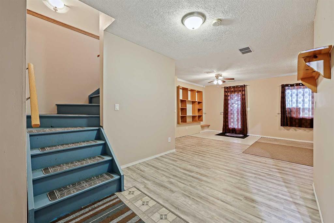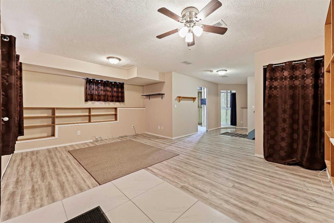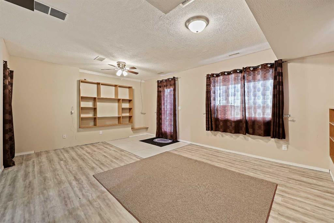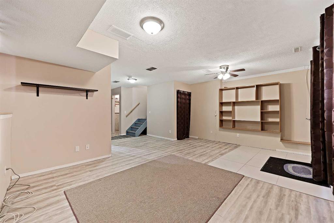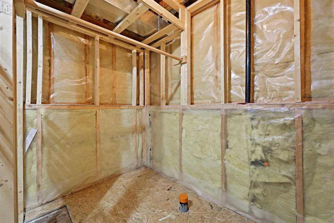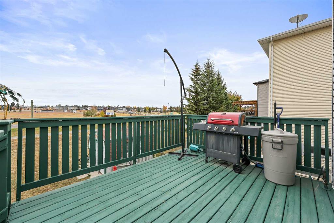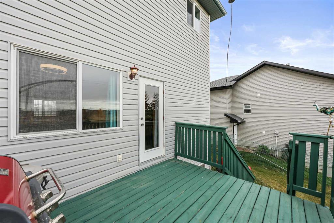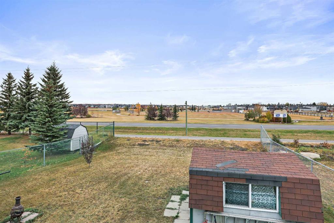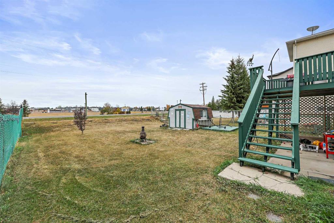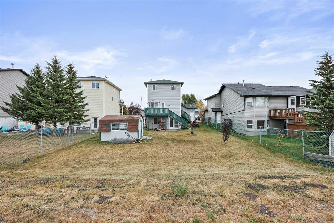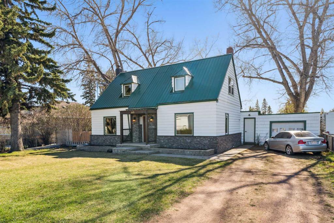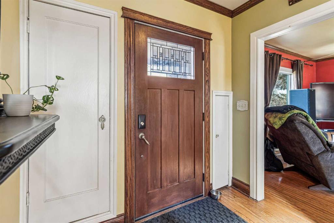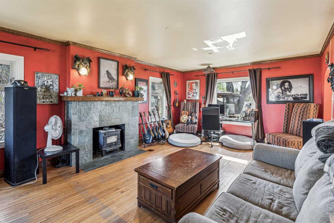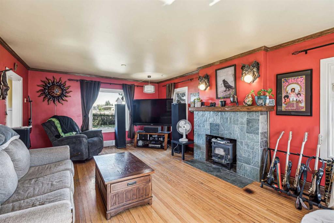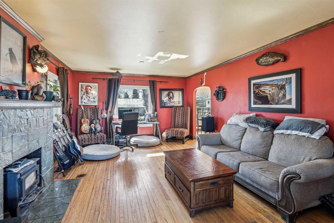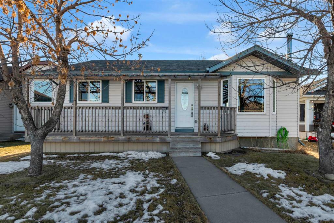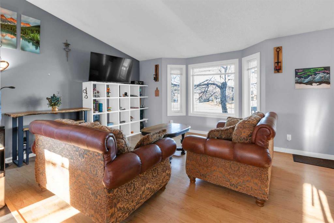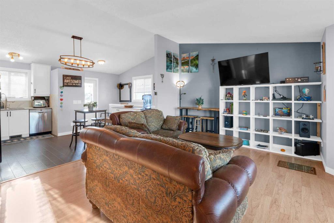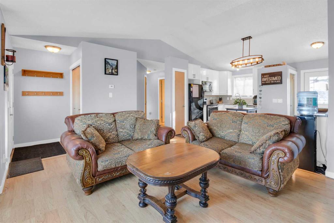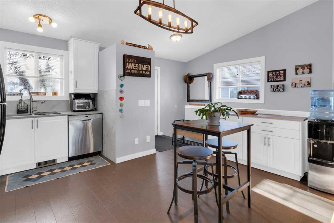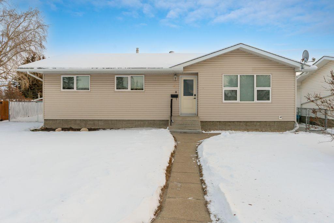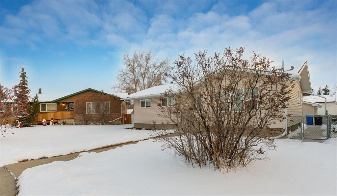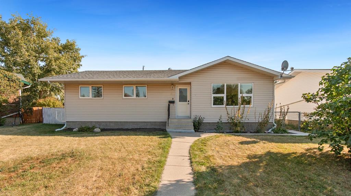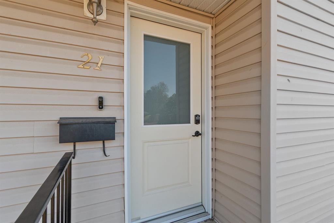30 Meadowpark Place
Carstairs T0M 0N0
MLS® Number: A2261073
$ 444,000
3
BEDROOMS
2 + 1
BATHROOMS
1,260
SQUARE FEET
2002
YEAR BUILT
Looking for a place that fits your budget and your vision? This move-in-ready home offers solid value with plenty of potential to make it your own. Tucked into a quiet cul-de-sac with no neighbours behind, this property features a walkout basement, single attached garage, and a welcoming front deck — perfect for morning coffee or visiting with friends. Inside, you’ll find an open-concept main floor that connects the living, dining, and kitchen areas, creating a bright and functional space for everyday living. Step out onto the rear upper deck, ideal for evening BBQs and watching the sunset over the open space behind — a rare find in this price range. Upstairs, there are three bedrooms, including a primary suite with a walk-in closet and private 3-piece ensuite. The walkout basement is mostly finished, offering a spacious rec room, roughed-in bathroom, and just a few finishing touches left to complete. The backyard is a good size, offering room for gardening, play, or future landscaping ideas. This is your opportunity to get into the market affordably and build equity over time. With a little polish and personal touch, this home could truly shine!
| COMMUNITY | |
| PROPERTY TYPE | Detached |
| BUILDING TYPE | House |
| STYLE | 2 Storey |
| YEAR BUILT | 2002 |
| SQUARE FOOTAGE | 1,260 |
| BEDROOMS | 3 |
| BATHROOMS | 3.00 |
| BASEMENT | Full |
| AMENITIES | |
| APPLIANCES | Dishwasher, Dryer, Garage Control(s), Range Hood, Refrigerator, Stove(s), Washer, Window Coverings |
| COOLING | None |
| FIREPLACE | N/A |
| FLOORING | Carpet, Laminate, Linoleum, Tile, Vinyl |
| HEATING | Forced Air |
| LAUNDRY | In Basement |
| LOT FEATURES | Back Yard, Cul-De-Sac, Front Yard, Low Maintenance Landscape |
| PARKING | Single Garage Attached |
| RESTRICTIONS | Restrictive Covenant, Utility Right Of Way |
| ROOF | Asphalt Shingle |
| TITLE | Fee Simple |
| BROKER | REMAX ACA Realty |
| ROOMS | DIMENSIONS (m) | LEVEL |
|---|---|---|
| Game Room | 17`8" x 13`2" | Basement |
| Laundry | 6`0" x 5`8" | Basement |
| Bathroom – Roughed-in | 8`9" x 5`0" | Basement |
| Furnace/Utility Room | 11`5" x 5`4" | Basement |
| Living Room | 16`7" x 11`8" | Main |
| Kitchen | 11`3" x 9`5" | Main |
| Dining Room | 13`10" x 7`0" | Main |
| Foyer | 6`10" x 3`7" | Main |
| Entrance | 5`6" x 3`3" | Main |
| 2pc Bathroom | 5`3" x 4`5" | Main |
| Bedroom - Primary | 14`2" x 8`1" | Upper |
| Other | 5`11" x 4`7" | Upper |
| 3pc Ensuite bath | 8`8" x 6`1" | Upper |
| Bedroom | 9`11" x 8`1" | Upper |
| Bedroom | 10`1" x 8`2" | Upper |
| 4pc Bathroom | 8`1" x 6`5" | Upper |


