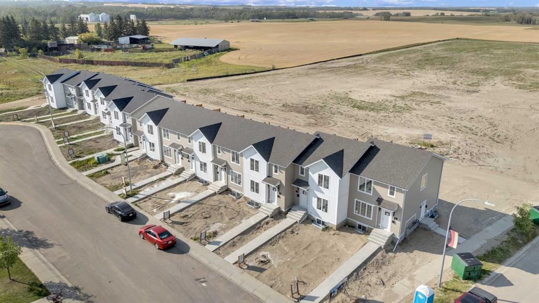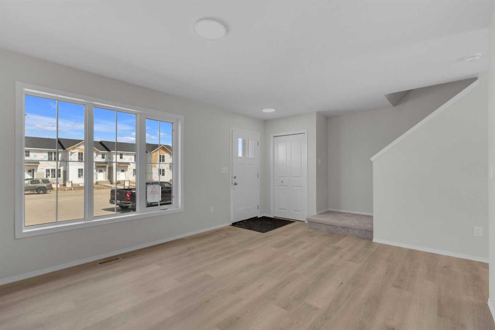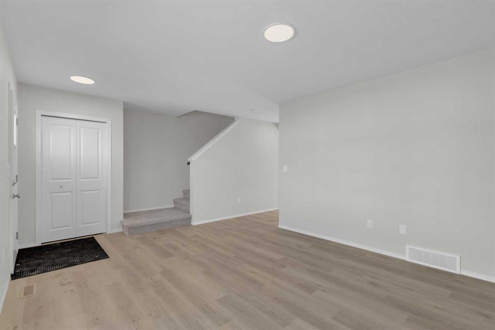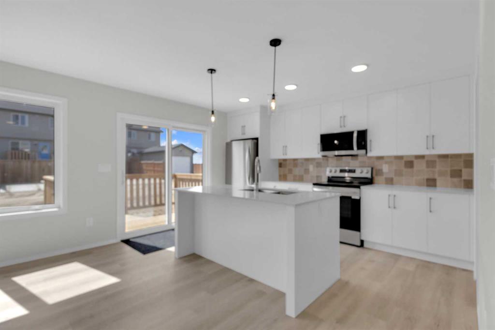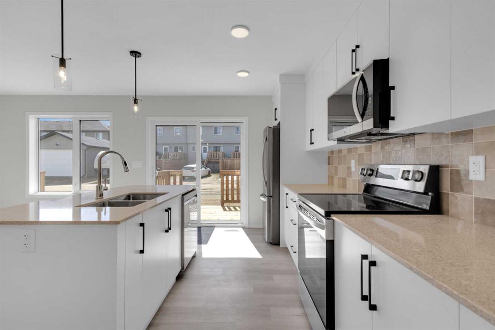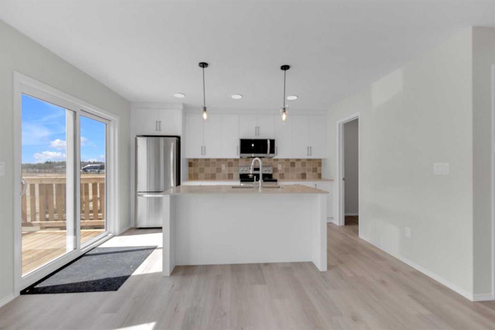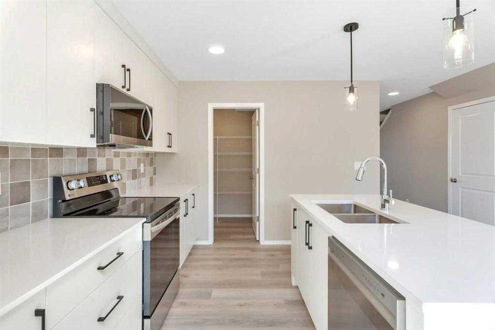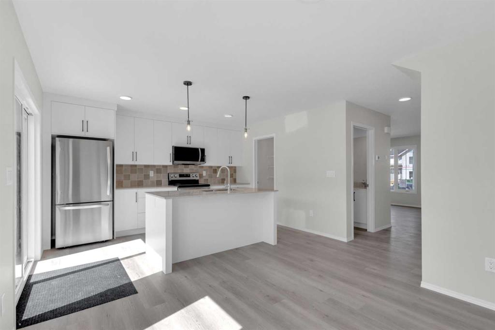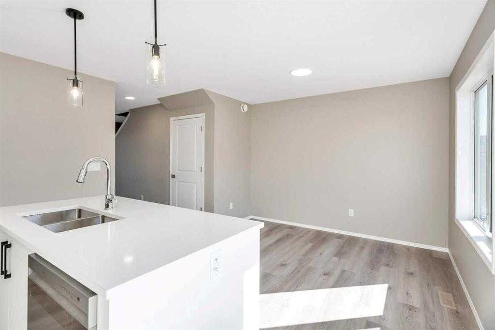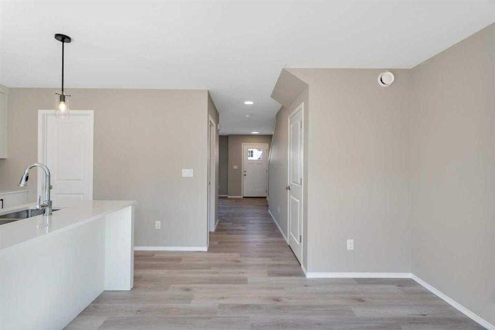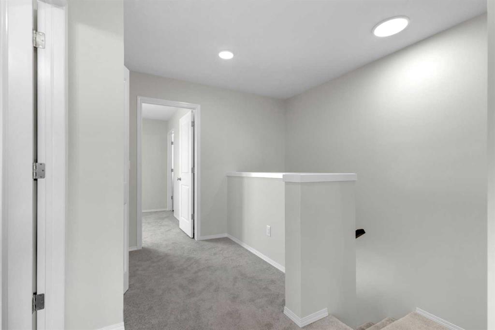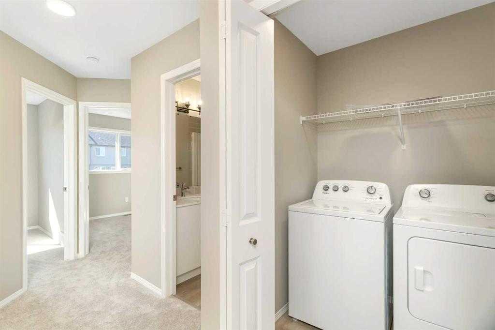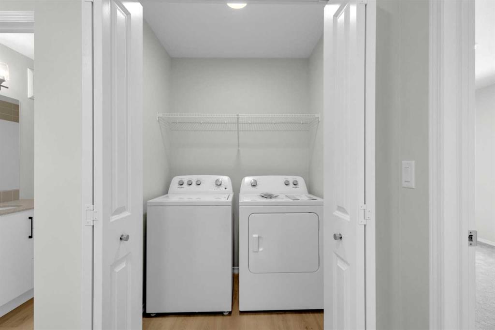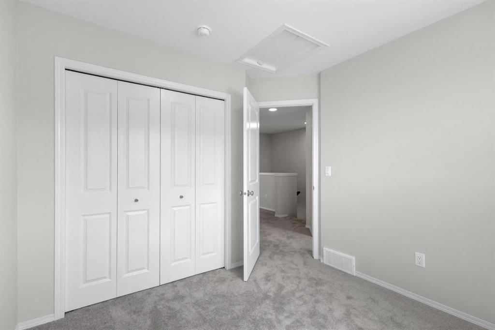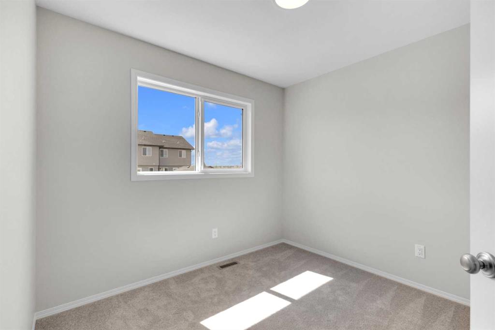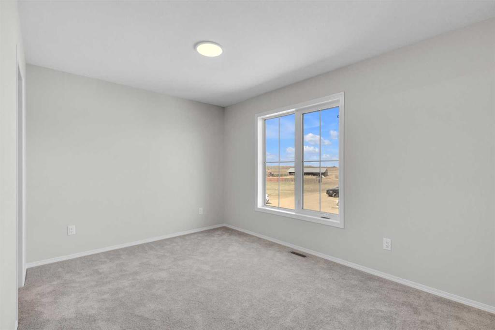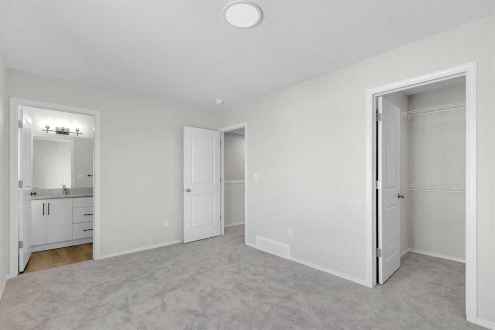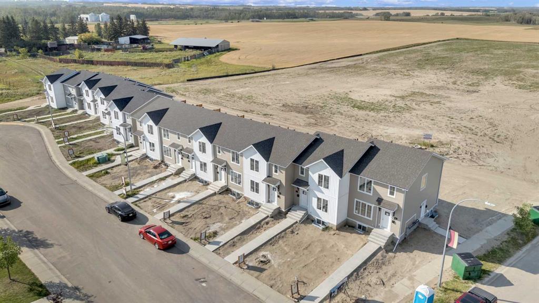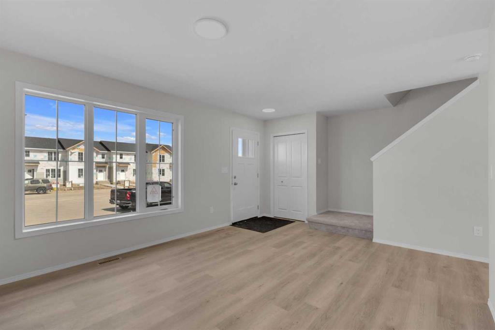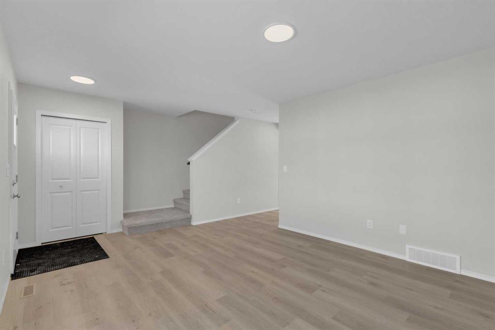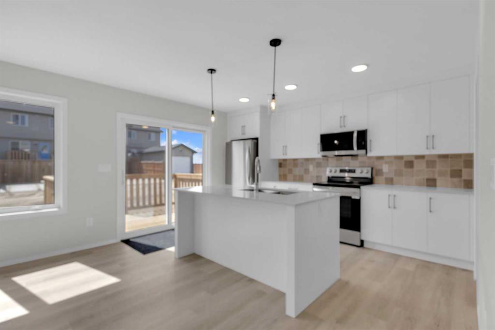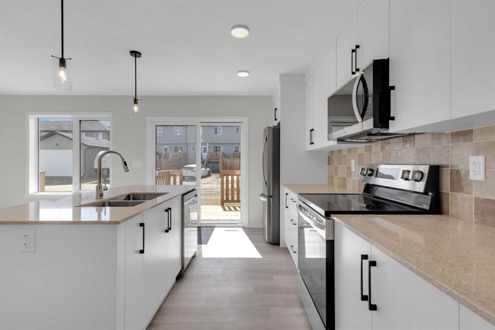30 Anna Close
Blackfalds T4M 0N1
MLS® Number: A2255932
$ 419,900
3
BEDROOMS
3 + 0
BATHROOMS
2024
YEAR BUILT
AVAILABLE IMMEDIATELY. Thoughtfully planned 3-bedroom, 2.5-bathroom townhome in Aspen Lakes West! This modern townhome offers functional living across two levels, with the additional benefit of a fully developed 1-bedroom legal basement suite. Enjoy a spacious kitchen with a center island, open dining and living spaces for gathering, and three generously sized bedrooms upstairs. The primary bedroom includes a walk-in closet and ensuite, while the upper-floor laundry adds ease to your daily routine. Large windows bring in natural light throughout the home, creating a bright and welcoming atmosphere. Outside, the deck, fencing, and sod are already completed, so you can move in and start enjoying right away. Both the main home and basement suite are equipped with their own washer and dryer, giving each space added convenience and independence. This home is ideally located within walking distance to schools, the Abbey Centre, skate park, BMX and bike skills park, and nearby shops and conveniences. Whether you’re looking for a comfortable place to call home or a smart investment, 30 Anna Close is ready for you!
| COMMUNITY | Aspen Lakes West |
| PROPERTY TYPE | Row/Townhouse |
| BUILDING TYPE | Five Plus |
| STYLE | 2 Storey |
| YEAR BUILT | 2024 |
| SQUARE FOOTAGE | 1,320 |
| BEDROOMS | 3 |
| BATHROOMS | 3.00 |
| BASEMENT | Finished, Full |
| AMENITIES | |
| APPLIANCES | Dishwasher, Electric Stove, Microwave Hood Fan, Refrigerator, Washer/Dryer |
| COOLING | None |
| FIREPLACE | N/A |
| FLOORING | Carpet, Ceramic Tile, Linoleum, Vinyl Plank, Wood |
| HEATING | Forced Air |
| LAUNDRY | Upper Level |
| LOT FEATURES | Back Lane, Back Yard, City Lot |
| PARKING | Off Street |
| RESTRICTIONS | None Known |
| ROOF | Asphalt Shingle, Vinyl, Metal |
| TITLE | Fee Simple |
| BROKER | The Agency North Central Alberta |
| ROOMS | DIMENSIONS (m) | LEVEL |
|---|---|---|
| Living Room | 12`0" x 12`9" | Main |
| Kitchen | 9`0" x 14`9" | Main |
| Dining Room | 10`6" x 10`0" | Main |
| 3pc Bathroom | Main | |
| Bedroom - Primary | 13`10" x 10`11" | Upper |
| 4pc Ensuite bath | 0`0" x 0`0" | Upper |
| Bedroom | 9`5" x 9`0" | Upper |
| Bedroom | 9`5" x 8`9" | Upper |
| 4pc Bathroom | Upper |

