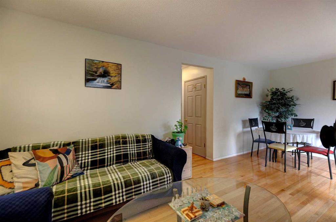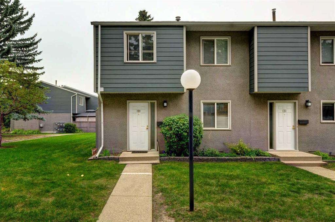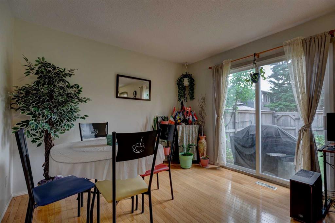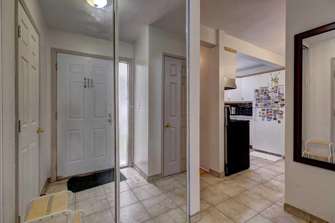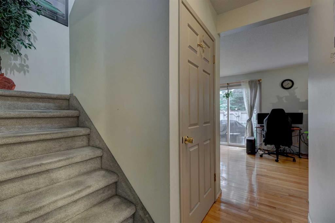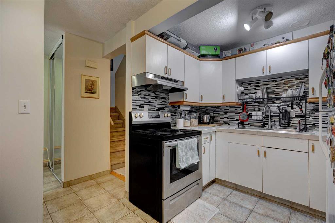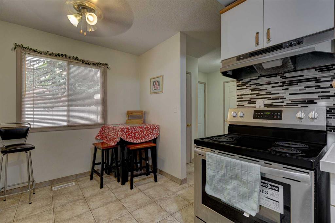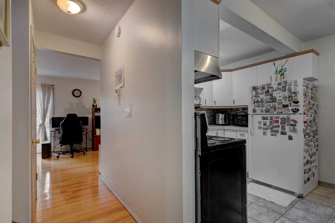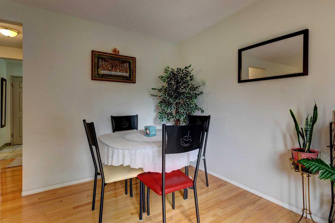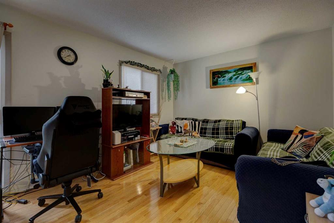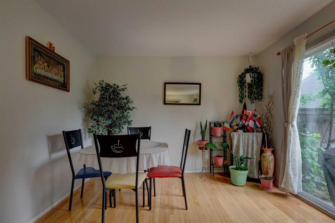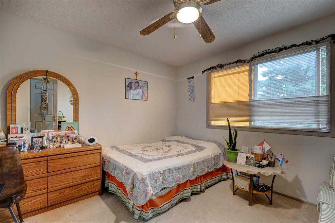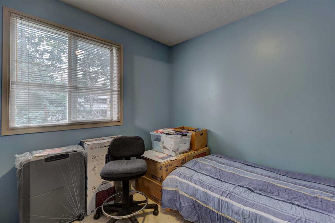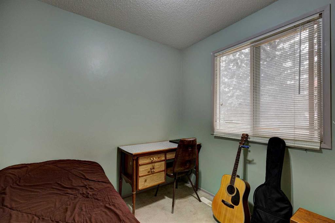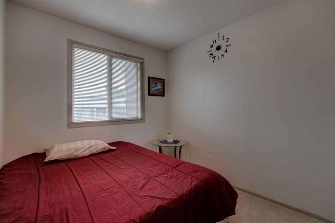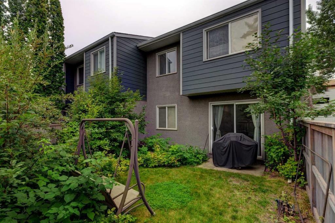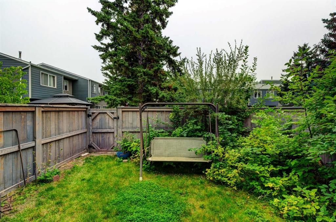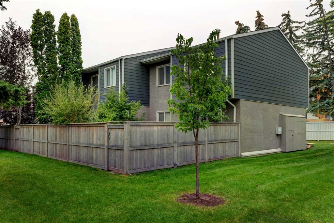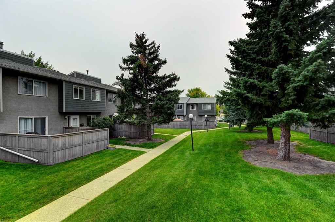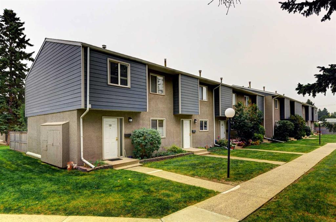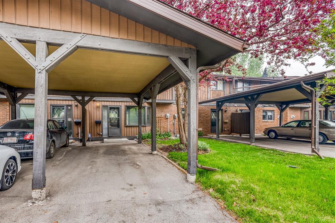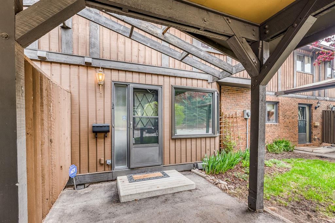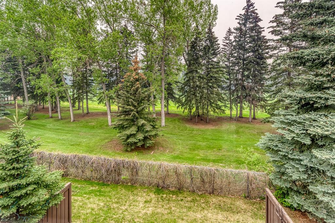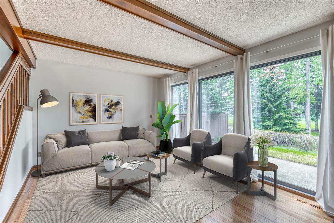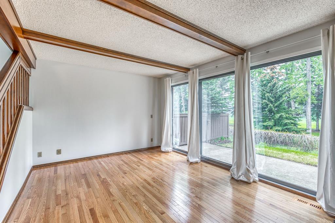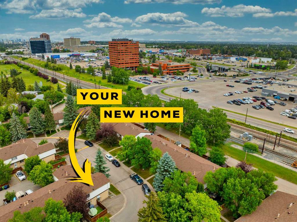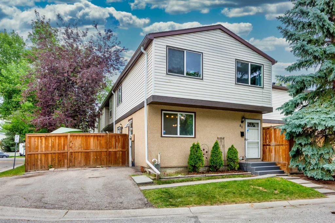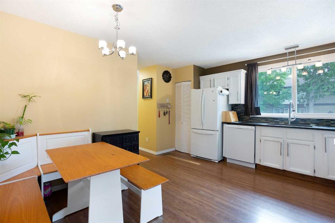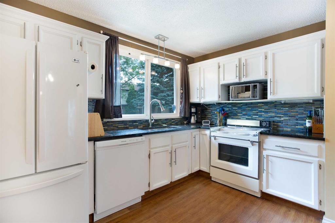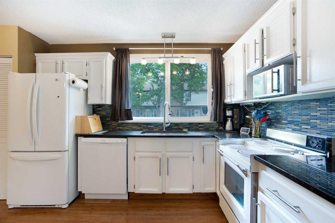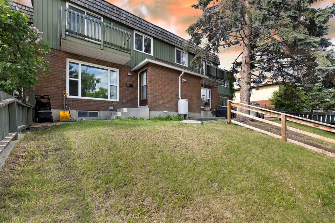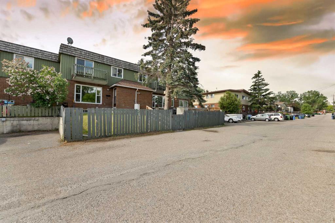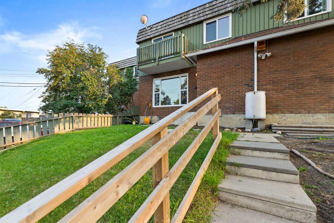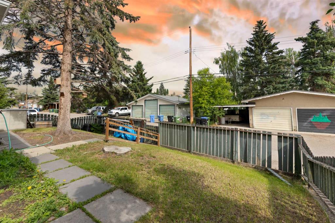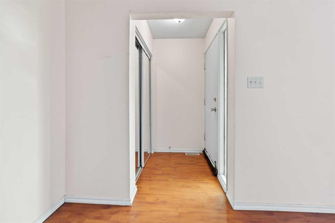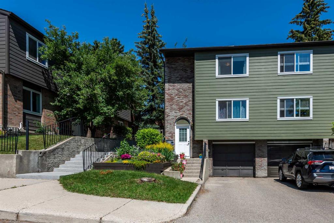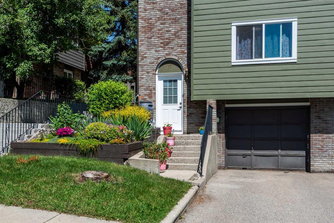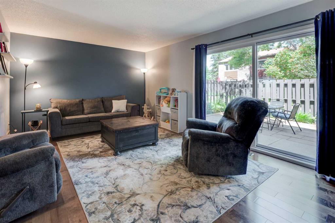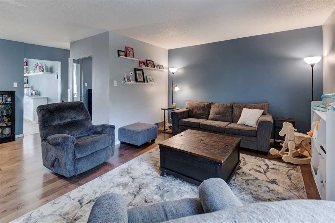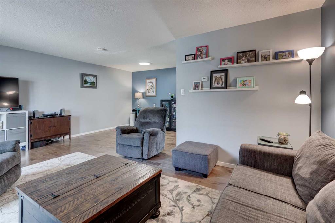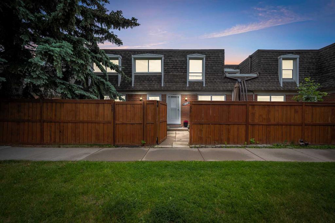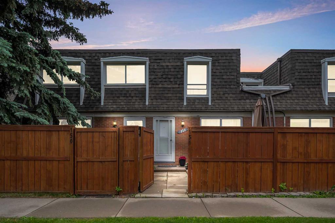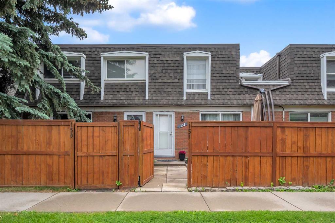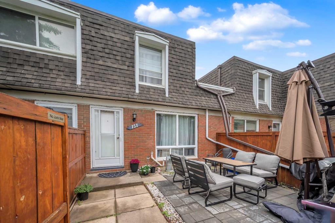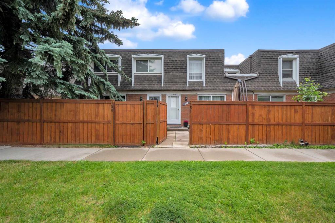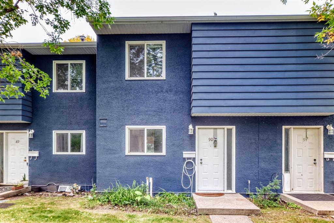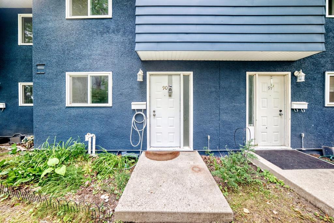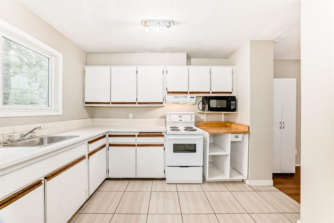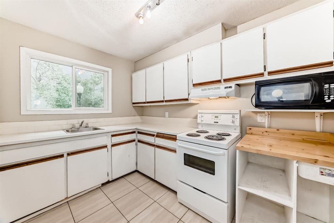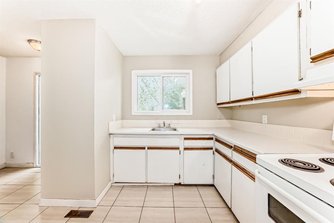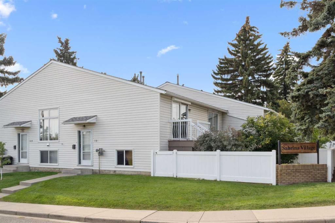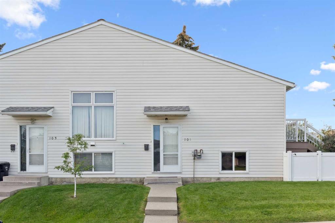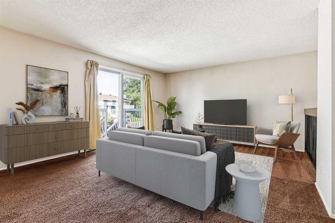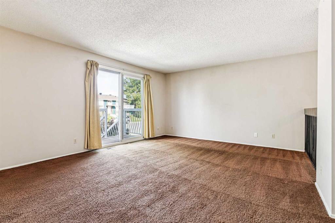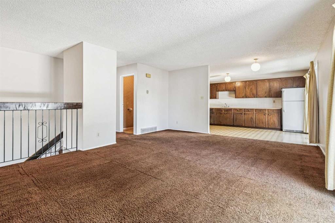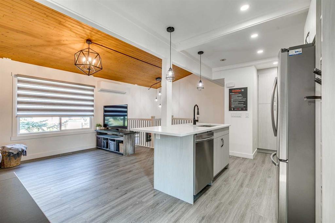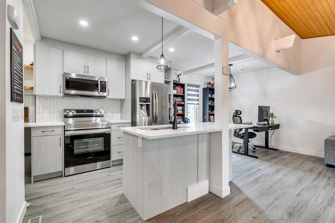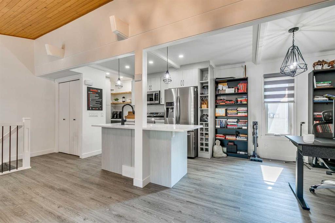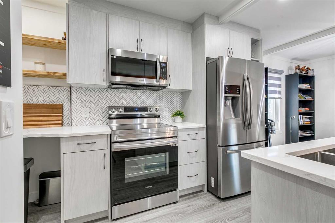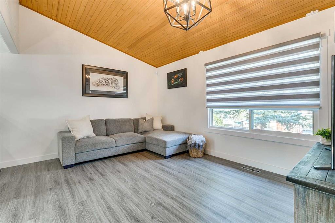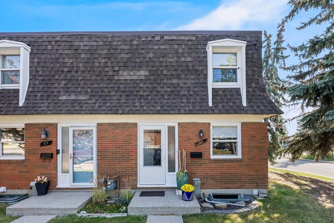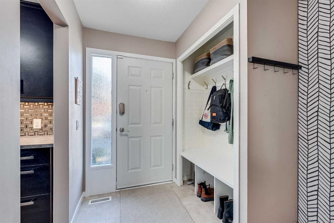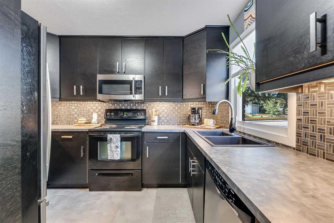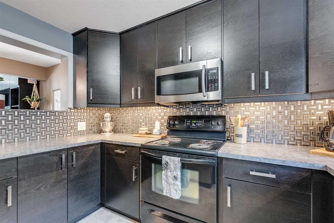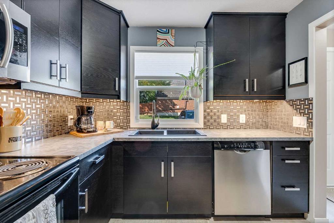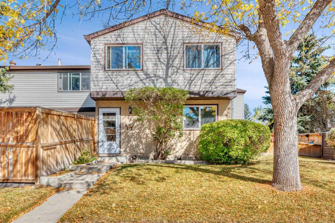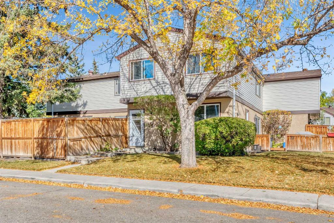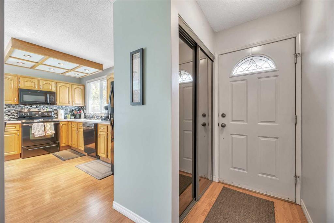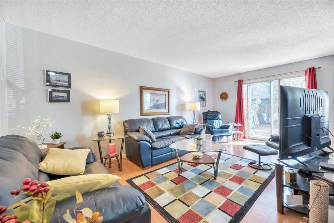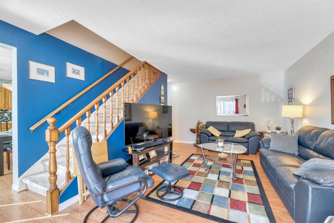30, 219 90 Avenue SE
Calgary T2J 0A3
MLS® Number: A2254329
$ 380,000
4
BEDROOMS
1 + 1
BATHROOMS
1,207
SQUARE FEET
1970
YEAR BUILT
With 4 good-sized BEDROOMS on the upper level, this is a rare find nowadays, for an END-UNIT townhouse in this quiet Acadia community! On the main level, you will find an eat-in/ breakfast nook in the spacious kitchen area, an open concept dining room and family room, 2-piece bath and an easy access to a private backyard which is ideal for gardening , relaxation and/or barbeque. For easy maintenance, upgrades include ceramic tiles in the foyer, kitchen and bathrooms and hardwood in the living room & dining areas, as well as the hallway leading to these rooms. There are 3 good-sized bedrooms on the upper level not to mention the bigger primary bedroom. All of these 4 bedrooms share a common 4-piece bathroom, on this level. The unfinished basement has a laundry area, the utility room with a hot water tank that was replaced in 2024 and lots of storage area that can easily be developed into more living areas by the next owners. This end unit townhouse comes with 1 parking stall. It is ideally located as it is very close to bus stops, shopping & amenities. Come & view to appreciate!
| COMMUNITY | Acadia |
| PROPERTY TYPE | Row/Townhouse |
| BUILDING TYPE | Five Plus |
| STYLE | 2 Storey |
| YEAR BUILT | 1970 |
| SQUARE FOOTAGE | 1,207 |
| BEDROOMS | 4 |
| BATHROOMS | 2.00 |
| BASEMENT | Full, Unfinished |
| AMENITIES | |
| APPLIANCES | Dryer, Electric Stove, Microwave, Refrigerator, Washer |
| COOLING | None |
| FIREPLACE | N/A |
| FLOORING | Carpet, Ceramic Tile, Hardwood |
| HEATING | Forced Air, Natural Gas |
| LAUNDRY | In Basement |
| LOT FEATURES | Back Yard, Level, Rectangular Lot |
| PARKING | Assigned, Stall |
| RESTRICTIONS | Pet Restrictions or Board approval Required |
| ROOF | Asphalt Shingle |
| TITLE | Fee Simple |
| BROKER | CIR Realty |
| ROOMS | DIMENSIONS (m) | LEVEL |
|---|---|---|
| 2pc Bathroom | 3`0" x 7`0" | Main |
| Dining Room | 7`11" x 10`10" | Main |
| Foyer | 4`9" x 5`8" | Main |
| Kitchen With Eating Area | 9`0" x 13`5" | Main |
| Living Room | 12`5" x 10`10" | Main |
| 4pc Bathroom | 8`10" x 4`11" | Second |
| Bedroom | 8`10" x 8`1" | Second |
| Bedroom | 8`0" x 11`2" | Second |
| Bedroom | 8`8" x 9`8" | Second |
| Bedroom - Primary | 11`11" x 10`9" | Second |

