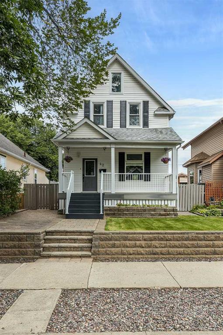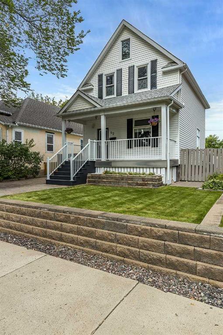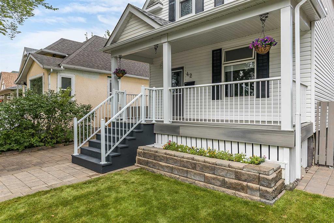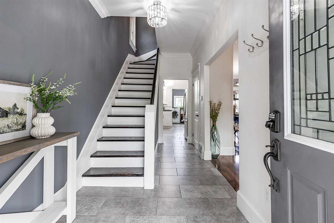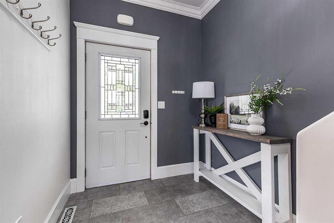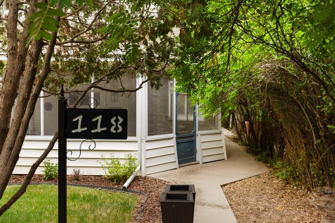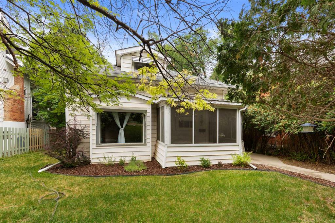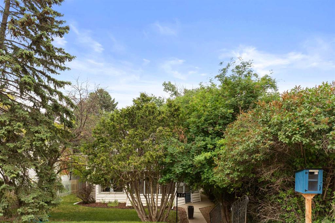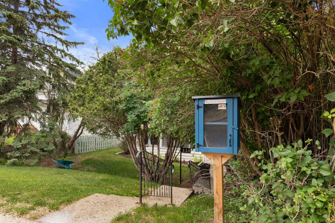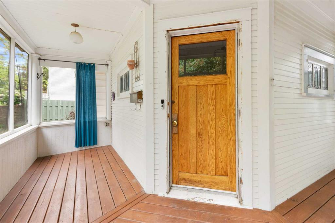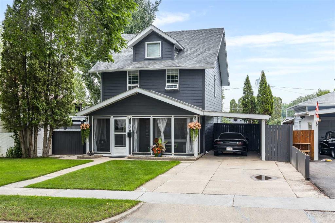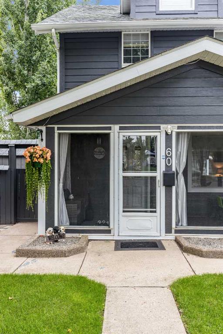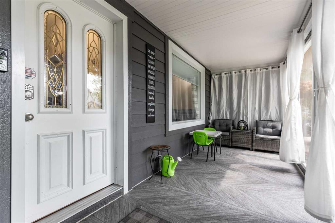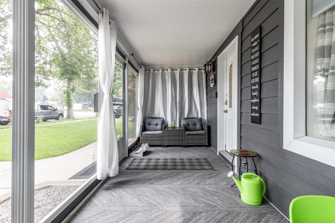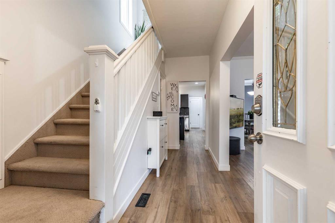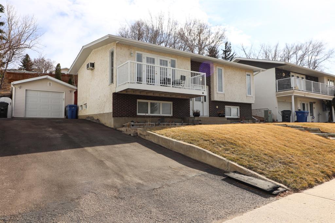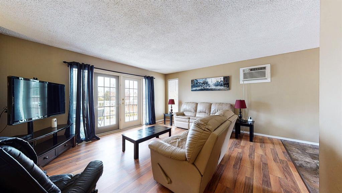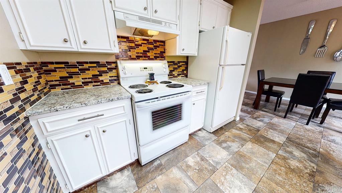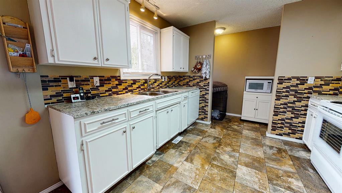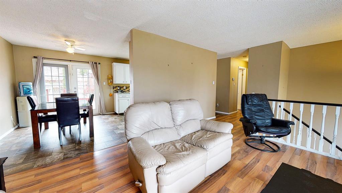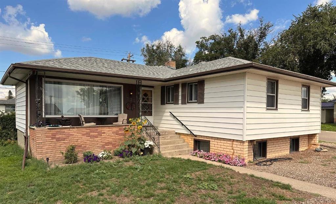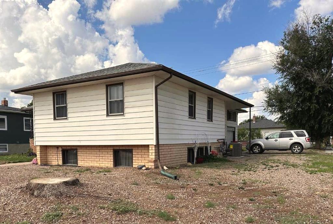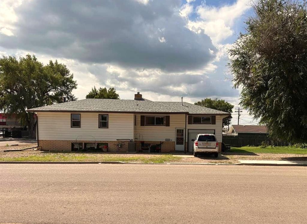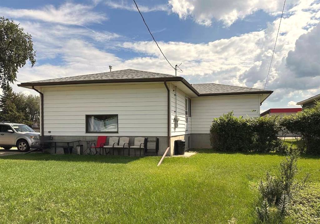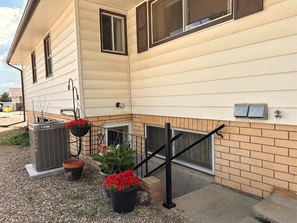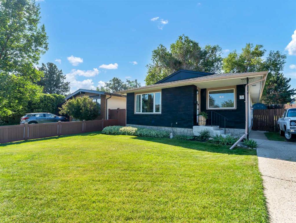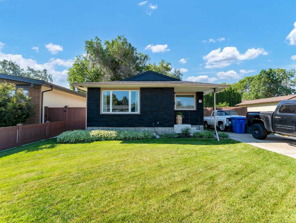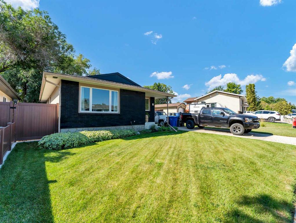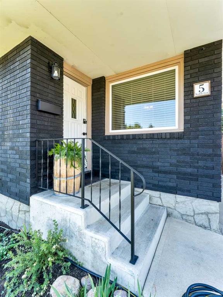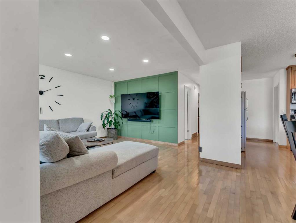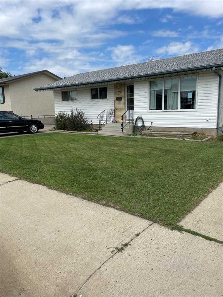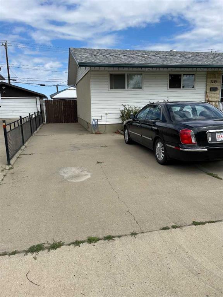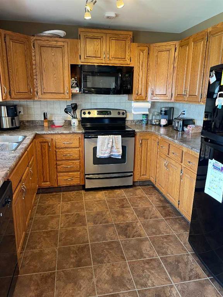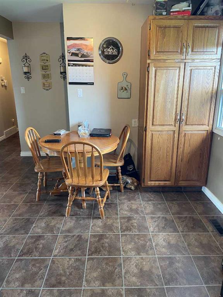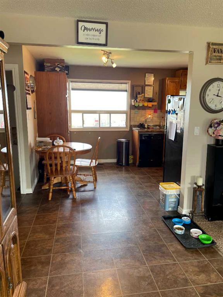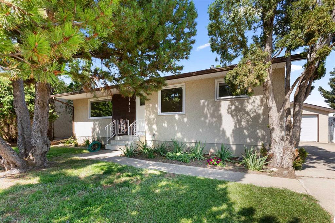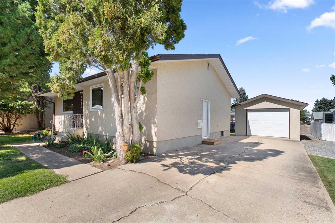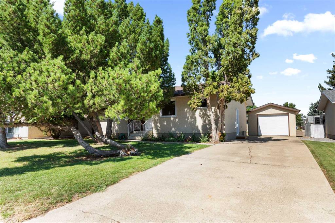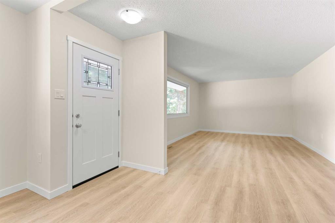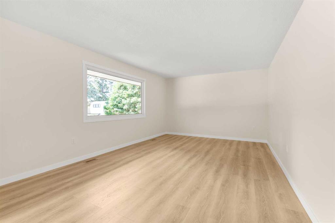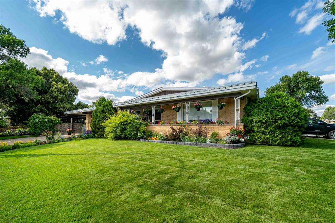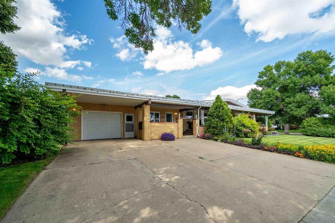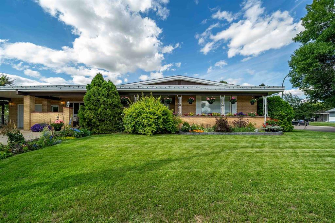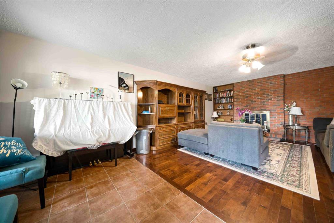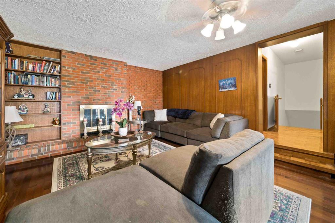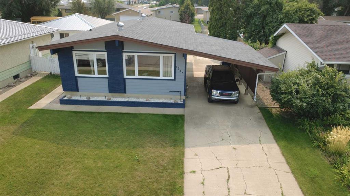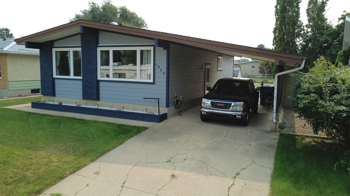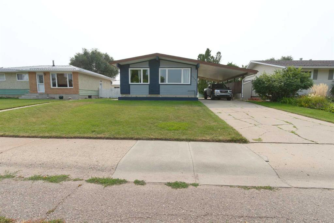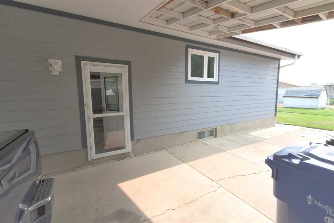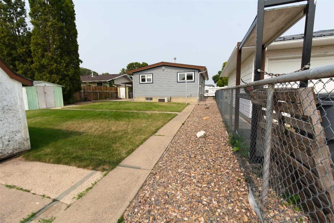3 2 Street SE
Medicine Hat T1A 0B6
MLS® Number: A2255512
$ 339,000
3
BEDROOMS
2 + 0
BATHROOMS
2,683
SQUARE FEET
1953
YEAR BUILT
Welcome to this unique 4-level split located on the desirable SE Hill. Sitting on a large corner lot, this property comes with a double attached garage plus an additional covered carport with garage door—plenty of room for vehicles, toys, and storage. The raised main floor makes a statement with its spacious front living room featuring an electric fireplace, a large dining area with backyard access, and a kitchen offering plenty of cabinetry and workspace. Upstairs you’ll find three comfortable bedrooms and a full 3-piece bathroom. The third level adds even more flexibility with a flex space and wet bar, another 3-piece bathroom, laundry, and direct access to the garage. Down on the fourth level is a huge walk-out rec room, complete with a pool table and shuffleboard—perfect for entertaining family and friends. This home is full of character and potential, just waiting for the right touch to make it shine. A rare opportunity in a sought-after location, it’s worth a look! Average Utilities are $437/month.
| COMMUNITY | SE Hill |
| PROPERTY TYPE | Detached |
| BUILDING TYPE | House |
| STYLE | 4 Level Split |
| YEAR BUILT | 1953 |
| SQUARE FOOTAGE | 2,683 |
| BEDROOMS | 3 |
| BATHROOMS | 2.00 |
| BASEMENT | Finished, Full |
| AMENITIES | |
| APPLIANCES | Bar Fridge, Central Air Conditioner, Dishwasher, Dryer, Electric Stove, Washer, Window Coverings |
| COOLING | Central Air |
| FIREPLACE | Electric |
| FLOORING | Carpet, Linoleum, Tile |
| HEATING | Forced Air, Natural Gas |
| LAUNDRY | Laundry Room |
| LOT FEATURES | Back Yard, Corner Lot, Sloped, Treed |
| PARKING | Carport, Concrete Driveway, Double Garage Attached, Front Drive, Garage Faces Front, See Remarks |
| RESTRICTIONS | None Known |
| ROOF | Asphalt Shingle |
| TITLE | Fee Simple |
| BROKER | RE/MAX MEDALTA REAL ESTATE |
| ROOMS | DIMENSIONS (m) | LEVEL |
|---|---|---|
| Game Room | 23`7" x 28`0" | Level 4 |
| Entrance | 5`2" x 4`3" | Main |
| Living Room | 18`8" x 15`5" | Main |
| Dining Room | 10`5" x 11`9" | Main |
| Kitchen | 13`3" x 15`5" | Main |
| Other | 8`1" x 11`2" | Third |
| 3pc Bathroom | 6`7" x 6`4" | Third |
| Furnace/Utility Room | 10`5" x 9`1" | Third |
| Laundry | 9`8" x 9`10" | Third |
| Bedroom | 9`5" x 9`9" | Upper |
| Bedroom | 11`9" x 9`9" | Upper |
| Bedroom - Primary | 18`0" x 10`4" | Upper |
| 3pc Bathroom | 8`4" x 8`5" | Upper |


















































