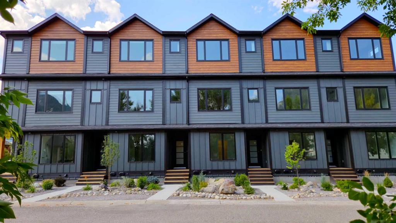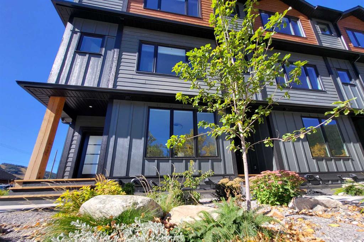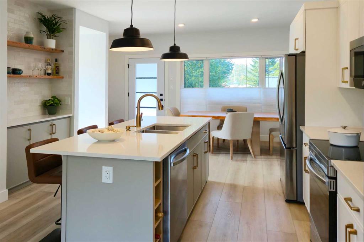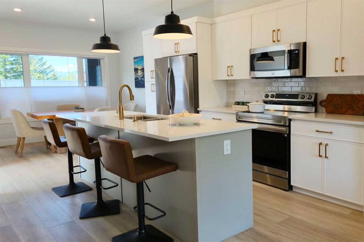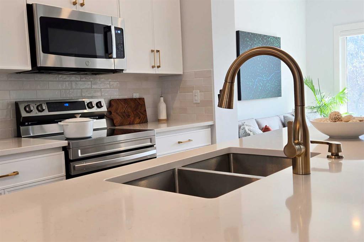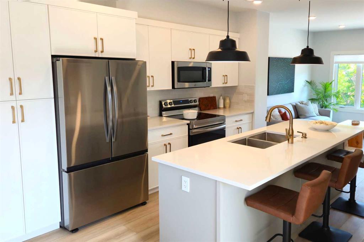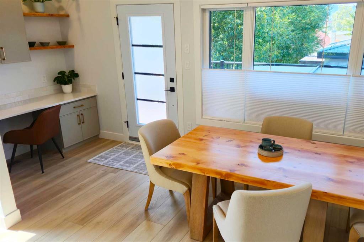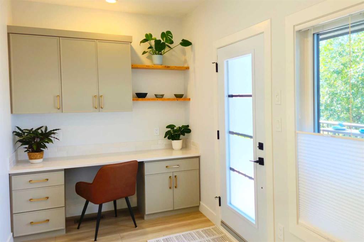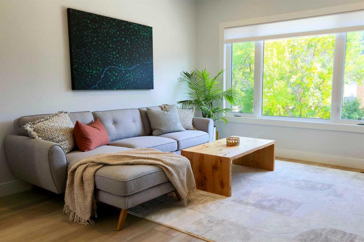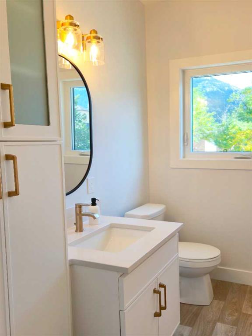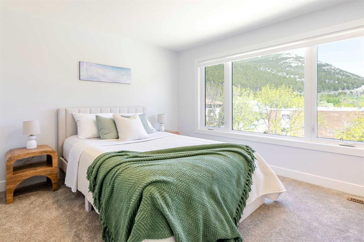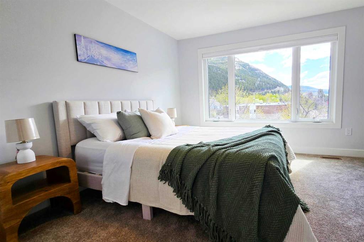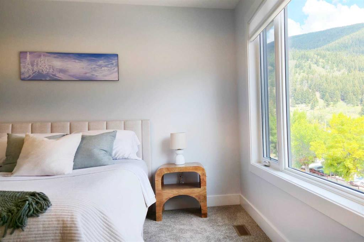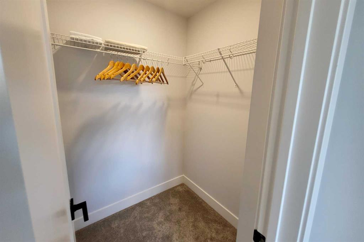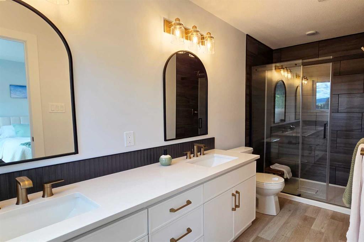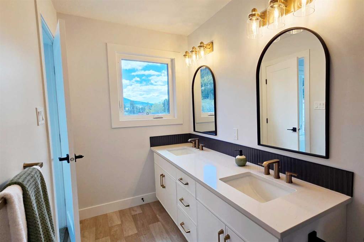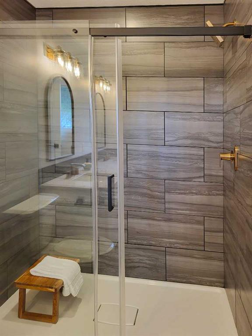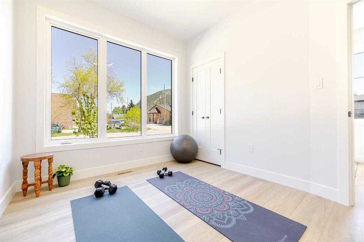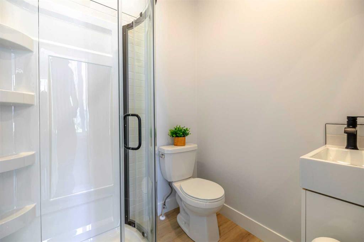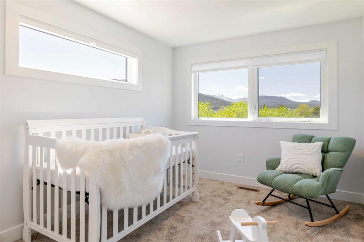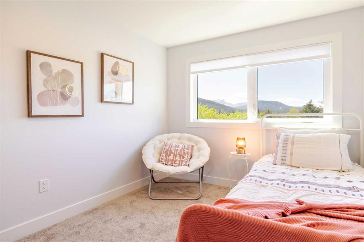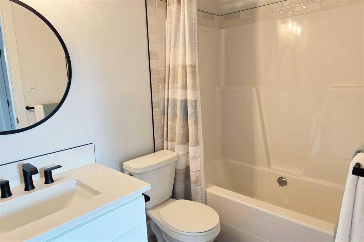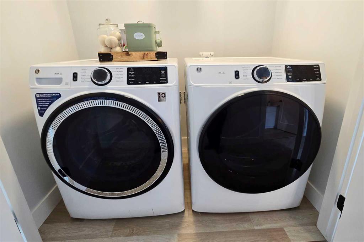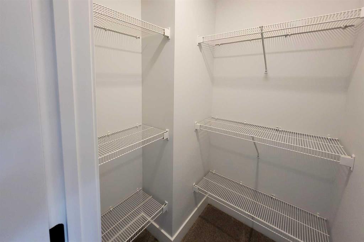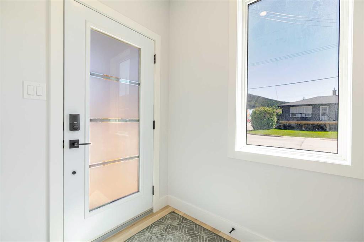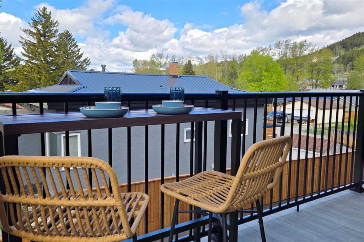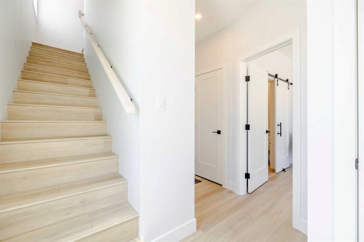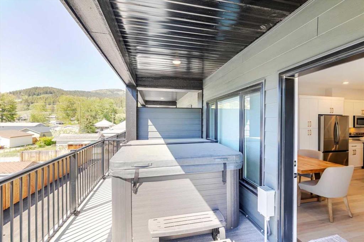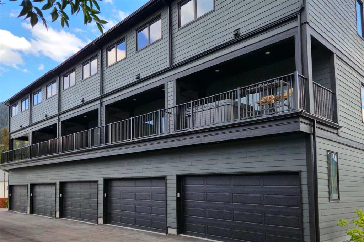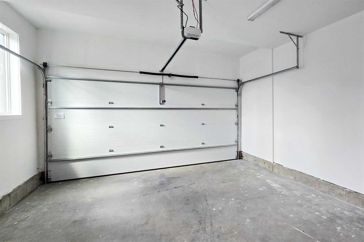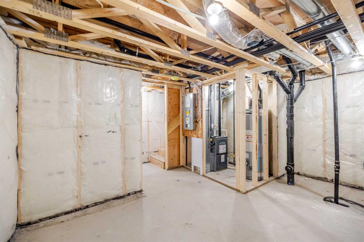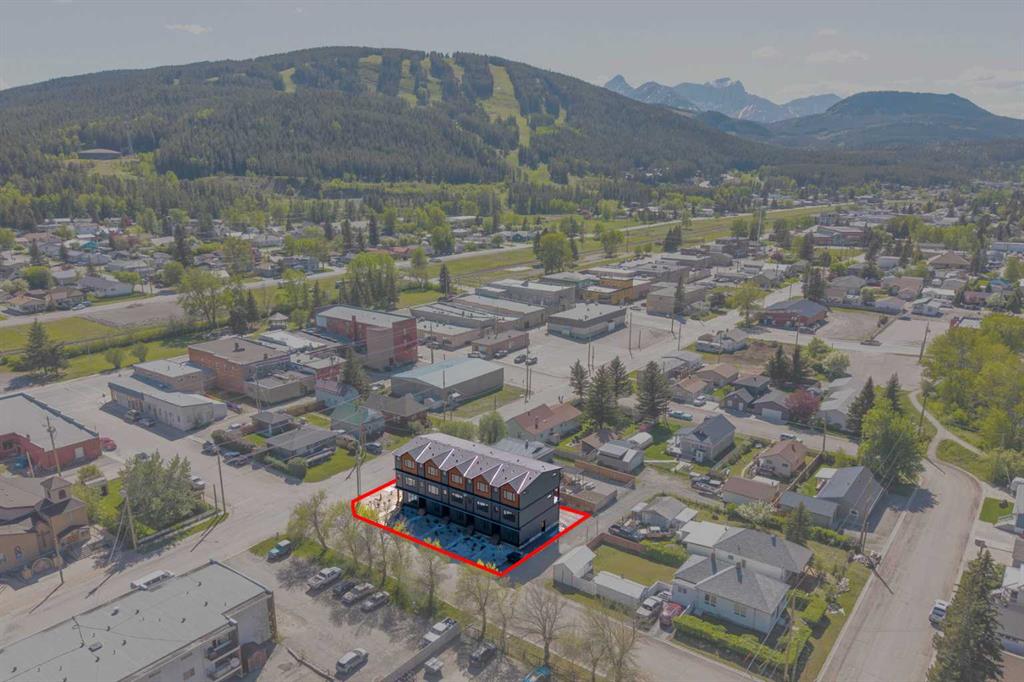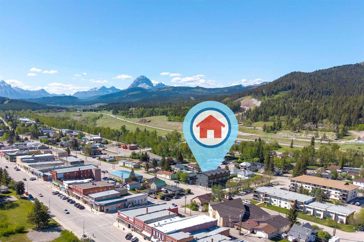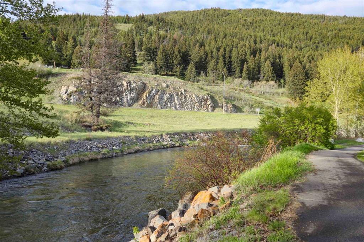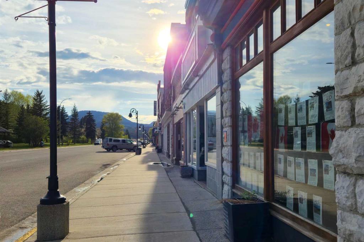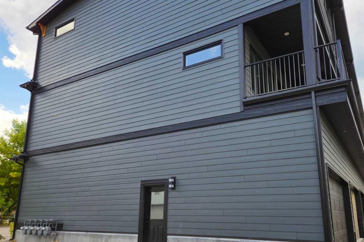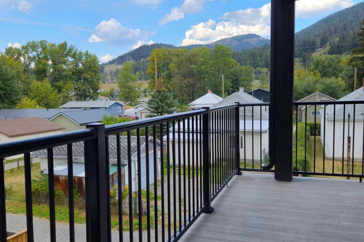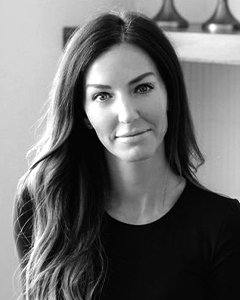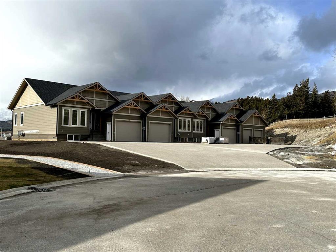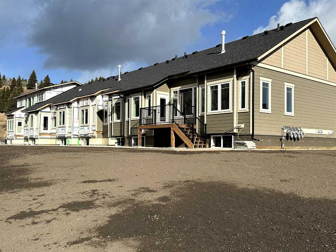3, 2102 131 Street
Blairmore T0K 0E0
MLS® Number: A2259868
$ 519,900
4
BEDROOMS
3 + 1
BATHROOMS
2025
YEAR BUILT
This perfectly located 4-bedroom, 3.5-bath, double-car garage infill development in downtown Blairmore is your chance to own a uniquely situated property in an up-and-coming mountain community. Designed for those seeking convenience and low-maintenance living, the property features a zero-maintenance exterior and landscaping, perfect for anyone eager to spend more time enjoying the mountains and less time on upkeep or yard work. Situated just steps away from local shops, cafes, and the riverside community trail, this is a perfect lifestyle property. The proximity to the ski hill, biking/hiking and other recreational amenities make it easy to leave your car at home and head out for adventure on foot or bike. Tall ceilings and large windows capture stunning views of the surrounding mountains and nearby ski hill. The covered, hot-tub-ready, rear decks lend themselves to relaxation after a day of recreation. The spacious open floor plan, along with a second master suite, makes this property ideal for entertaining friends and family or hosting overnight guests at your mountain getaway. With its walkable location, high-end finishes, exceptional features, and low-maintenance design, this property stands in a class of its own—there’s simply no comparable in Crowsnest Pass. Don’t miss your chance to own this one-of-a-kind mountain home in an unparalleled location. Why hesitate; start living your best mountain life today! First time home buyer? You may be eligible for the New Housing GST rebate making this home even more affordable.
| COMMUNITY | |
| PROPERTY TYPE | Row/Townhouse |
| BUILDING TYPE | Five Plus |
| STYLE | 3 Storey |
| YEAR BUILT | 2025 |
| SQUARE FOOTAGE | 1,625 |
| BEDROOMS | 4 |
| BATHROOMS | 4.00 |
| BASEMENT | Full |
| AMENITIES | |
| APPLIANCES | Dishwasher, Dryer, Electric Range, ENERGY STAR Qualified Appliances, Microwave Hood Fan, Refrigerator, Washer, Window Coverings |
| COOLING | None, Rough-In |
| FIREPLACE | N/A |
| FLOORING | Carpet, Vinyl Plank |
| HEATING | Forced Air |
| LAUNDRY | In Unit, Upper Level |
| LOT FEATURES | Back Lane, Landscaped, Level, Low Maintenance Landscape, Views |
| PARKING | Alley Access, Double Garage Attached, Insulated, Rear Drive |
| RESTRICTIONS | None Known |
| ROOF | Asphalt Shingle |
| TITLE | Fee Simple |
| BROKER | CIR Realty |
| ROOMS | DIMENSIONS (m) | LEVEL |
|---|---|---|
| Bedroom | 9`2" x 11`7" | Main |
| 3pc Bathroom | 5`7" x 4`11" | Main |
| Foyer | 5`2" x 5`9" | Main |
| Dining Room | 17`0" x 7`0" | Second |
| Kitchen | 13`5" x 14`9" | Second |
| Living Room | 12`3" x 11`5" | Second |
| 2pc Bathroom | 7`3" x 4`5" | Second |
| Bedroom - Primary | 11`6" x 11`10" | Third |
| 4pc Ensuite bath | 13`0" x 4`11" | Third |
| Bedroom | 12`7" x 8`1" | Third |
| Bedroom | 12`7" x 8`7" | Third |
| 4pc Bathroom | 4`11" x 8`5" | Third |

