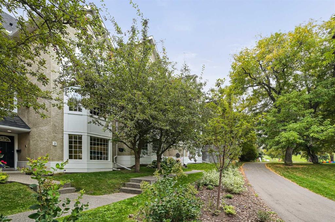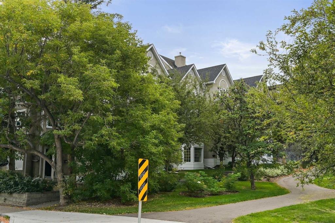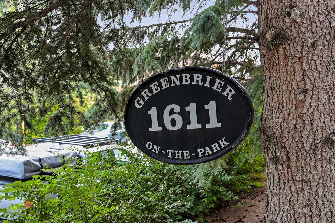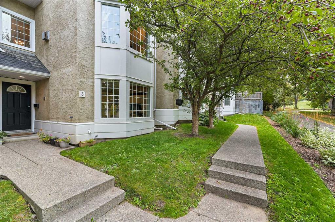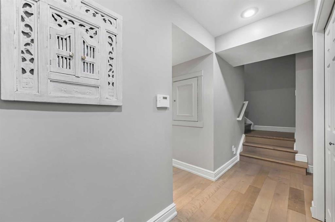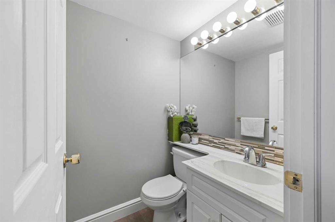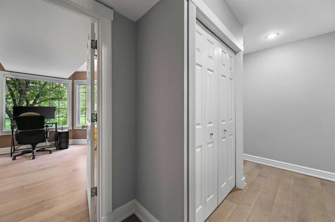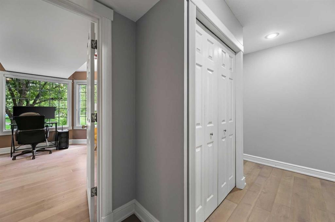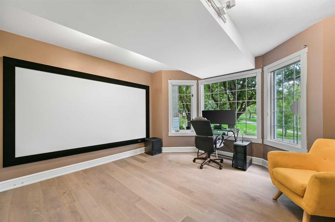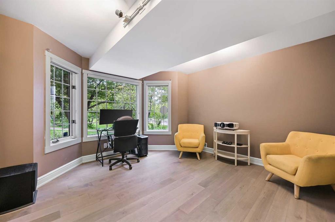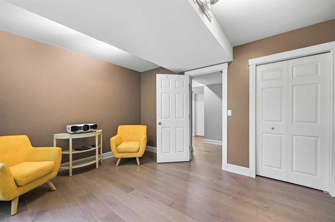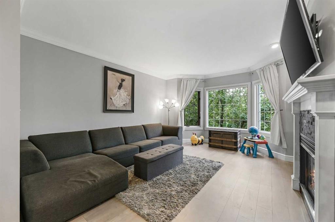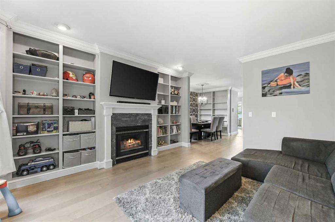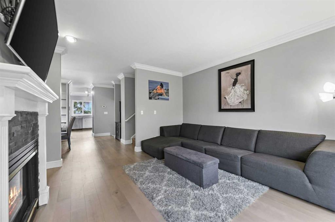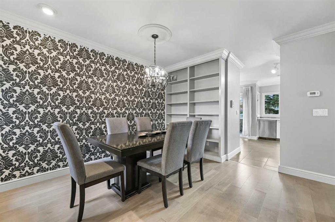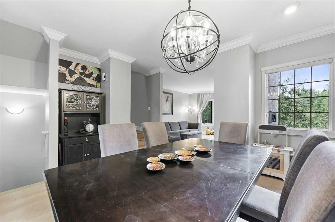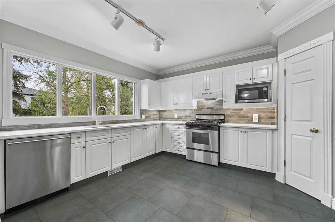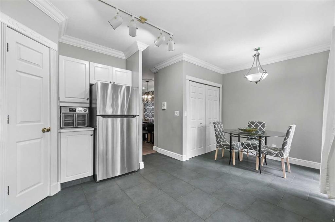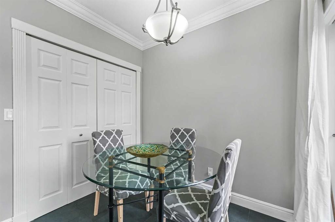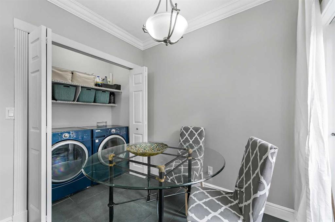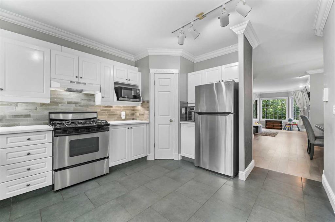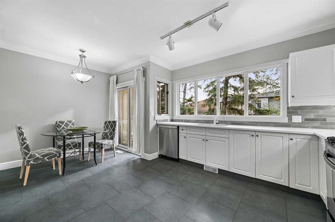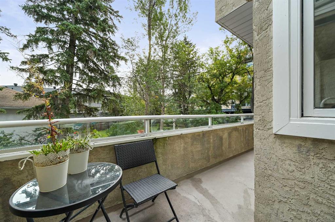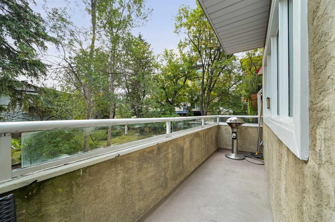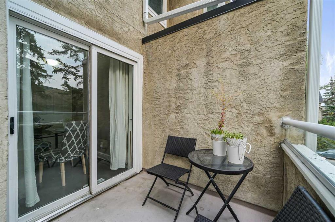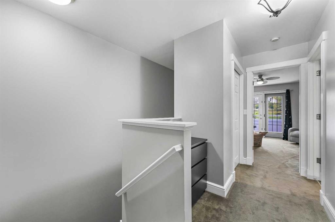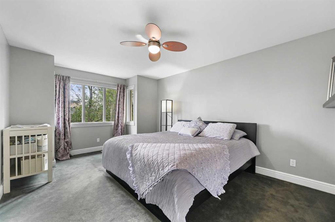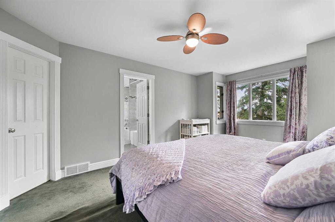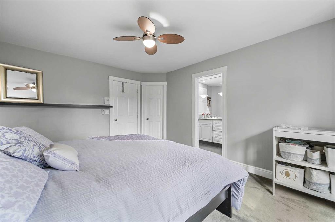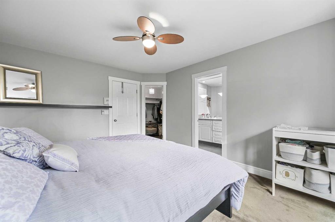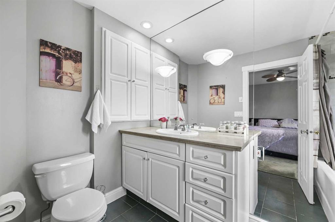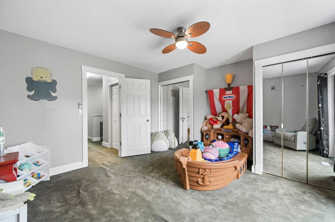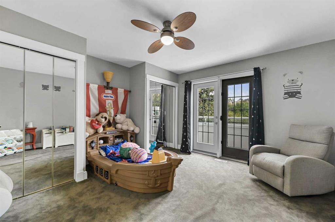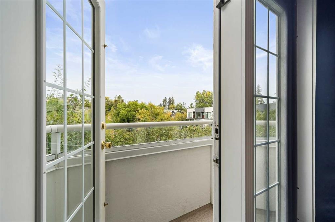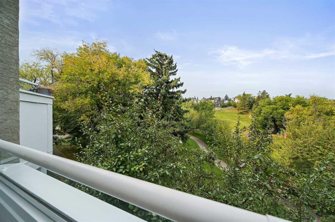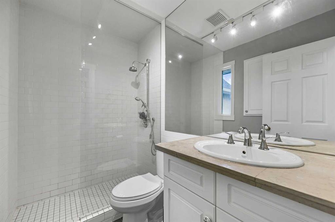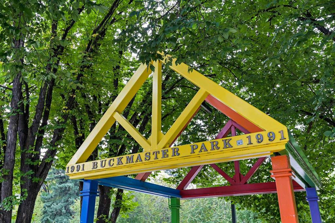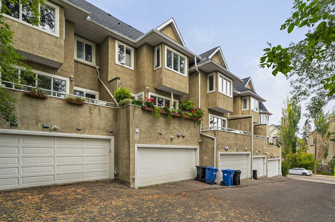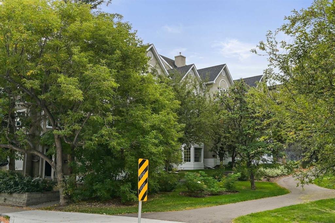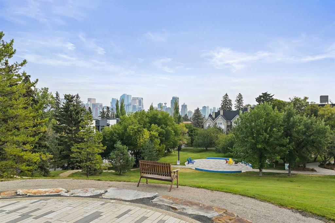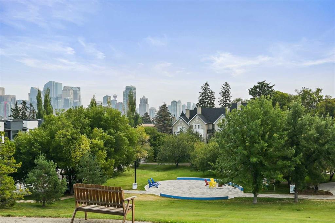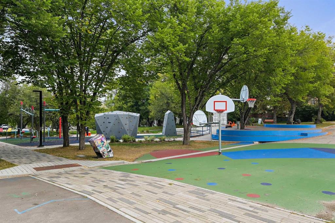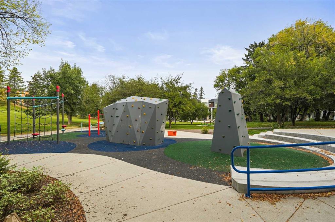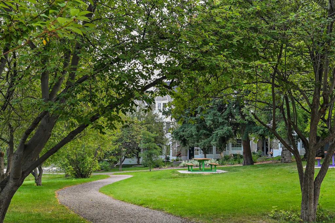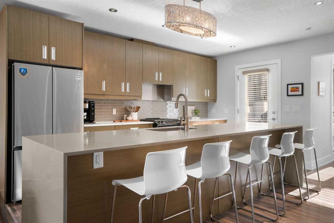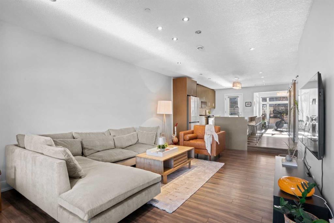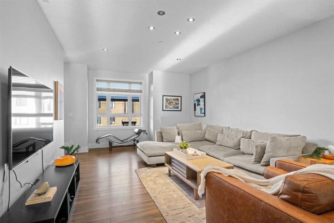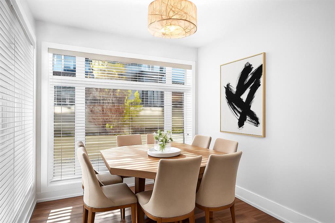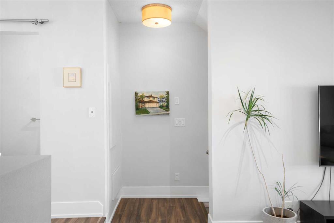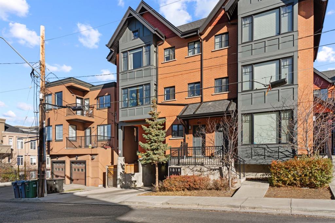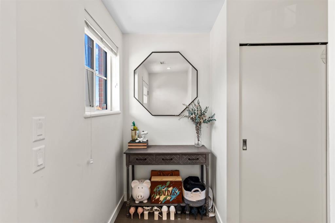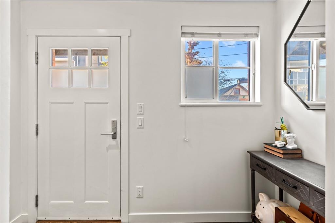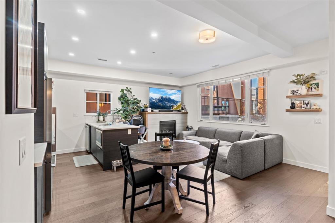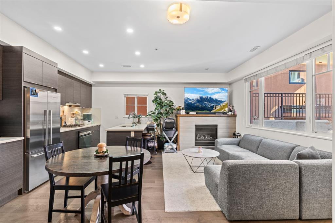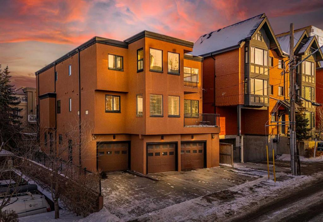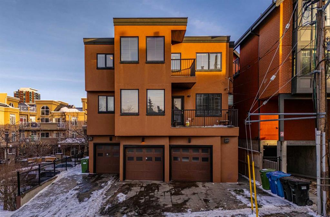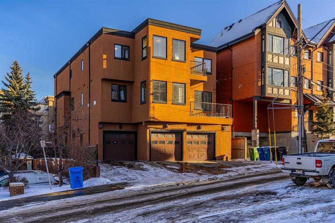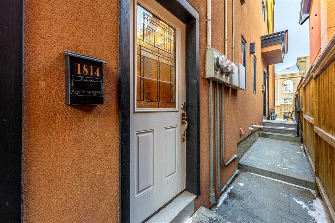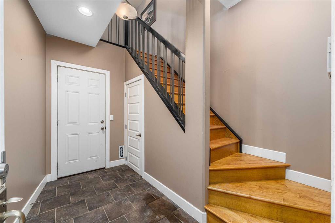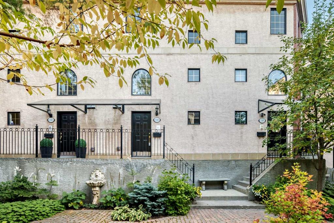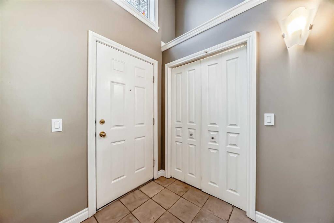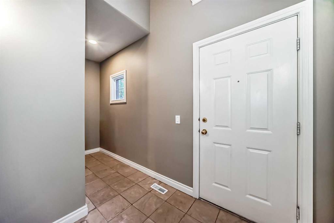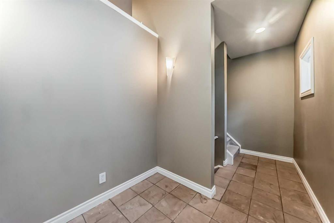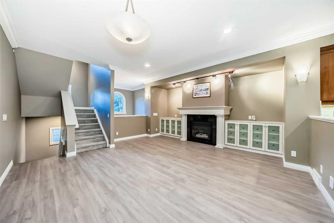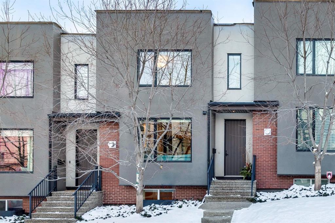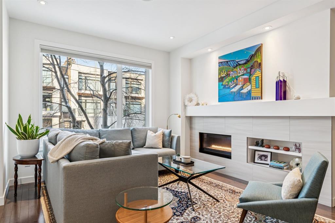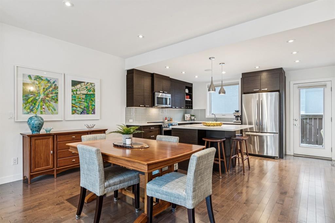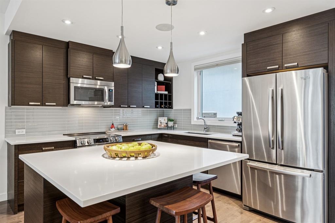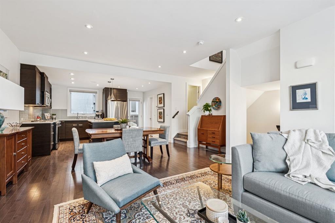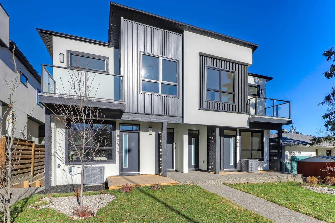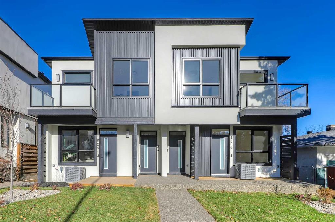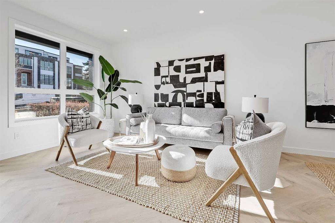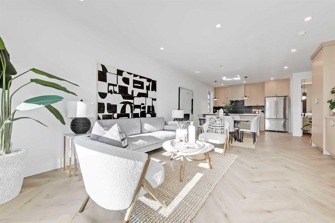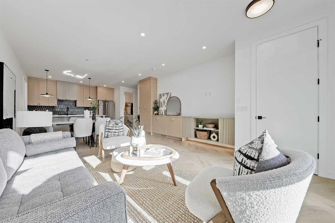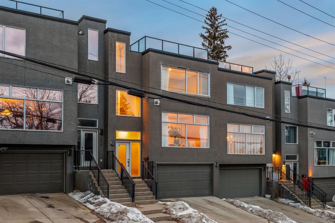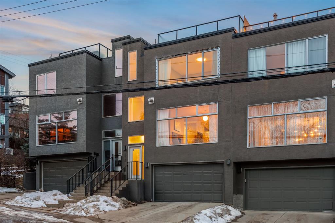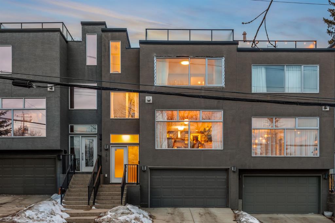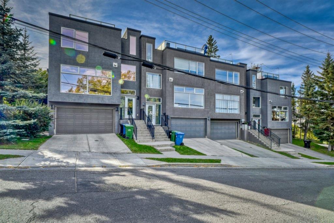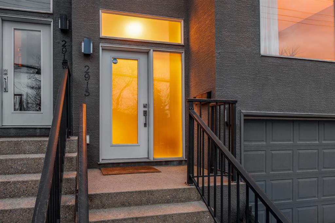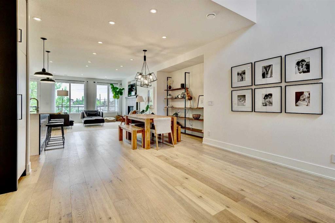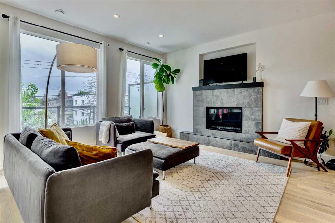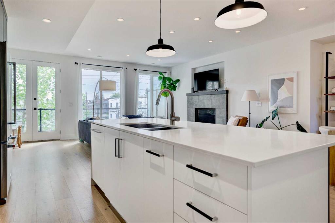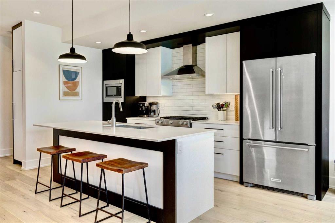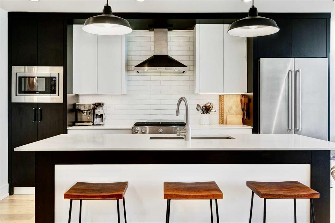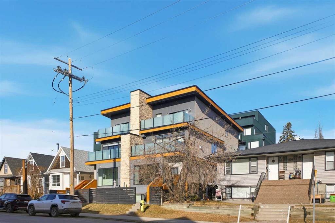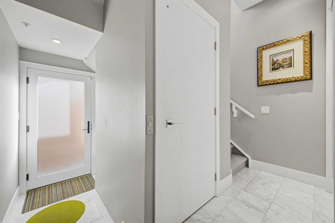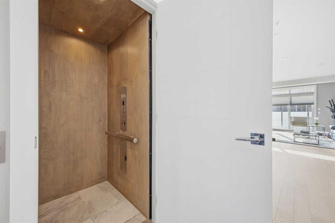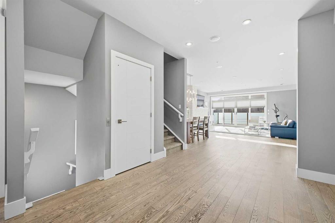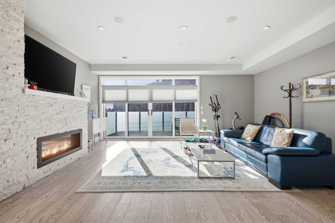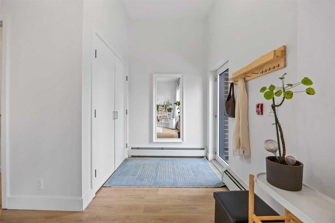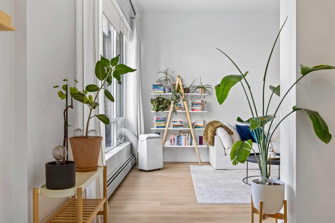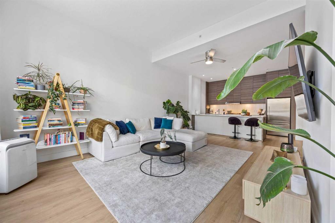3, 1611 21 Avenue SW
Calgary T2T0M9
MLS® Number: A2278115
$ 699,000
3
BEDROOMS
2 + 1
BATHROOMS
1,855
SQUARE FEET
1993
YEAR BUILT
This Executive Townhome offers an elegant & updated living experience in a UNIQUE INNER-CITY LOCATION, FRONTING DIRECTLY ONTO BUCKMASTER PARK. Upon entering, you are welcomed by a ground-floor entrance, with dual entry with the Garage, a conveniently tucked away Powder Room, & a Bedroom which is currently being used as a beautiful media room. Its spaciousness offers versatile possibilities as an office, library, study, or guest room. The Second Level features an open-concept layout with natural light flooding throughout. Great view of the Park from every window! It boasts a large living room with a cozy fireplace & a separate dining room, which seamlessly flows into a very bright, & beautiful kitchen. The Huge kitchen is equipped with NEW QUARTZ COUNTERTOPS, NEW BACKSPLASH, NEW REFRIGERATOR, NEW MICROWAVE, NEW KITCHEN SINK & FAUCET. Enjoy here the convenience of Main Floor Laundry together with a breakfast nook leading to a good-sized private balcony/Deck with partial city view. BBQ GAS LINE. The Entire floor features Exquisite CROWN MOULDING & BUILT-INS plus NEW HARDWOOD FLOORING, which extends from the Main level all the way up to the upper levels excluding the bedrooms. Moving upstairs, you'll find a very large & bright level with abundant windows, ensuring plenty of natural light.The upper floor consists of a Large Primary Bedroom that accommodates a King size bed, Walk-in-Closet & your own private four-piece ensuite plus a 2nd large bedroom with an additional three-piece bathroom. The curtains in the kids' room have been replaced with very nice neutral curtains that we think will be appreciated even more! This second bedroom also features a Juliette balcony overlooking the Park for endless hours of tranquilty & beauty. FEB 2026!! MOST RECENT UPGRADE!! THE ENTIRE UPPER LEVEL FLOORING REPLACED WITH NEW LUXURY HIGH END 60oz CARPETING (New photos coming soon). This modern FRESHLY PAINTED 1855sqft residence has been meticulously renovated with contemporary finishes. Other Updates in recent years include NEWER ROOF(2016), HOT WATER TANK (2019), WATER LINES (2021), NEW HARDWOOD FLOORING(2024), NEW TOILET(Sept 2025), & ALL THE AFOREMENTIONED KITCHEN UPGRADES WHICH WERE ALL DONE IN SEPT 2025. Beautiful Home with FLAT CEILINGS through out, also comes with the luxury of a DOUBLE REAR ATTACHED GARAGE!. Location is truly paramount here, right across from Buckmaster Park & overlooking downtown Calgary. It's a prime inner-city location, minutes to downtown, close walking distance to shops & restaurants along 17th Avenue SW. This immaculate townhome in the sought after community of Bankview offers the perfect blend of comfort, convenience, & tranquility. Great value for a beautiful home in a unique location that you will be proud to call home. The priceless advantage of Buckmaster Park at your doorstep truly enhances the living experience. We invite you to view this beautiful townhouse in a Well Managed complex .Check out the Virtual Tour! You will not be disappointed!
| COMMUNITY | Bankview |
| PROPERTY TYPE | Row/Townhouse |
| BUILDING TYPE | Other |
| STYLE | 3 Storey |
| YEAR BUILT | 1993 |
| SQUARE FOOTAGE | 1,855 |
| BEDROOMS | 3 |
| BATHROOMS | 3.00 |
| BASEMENT | None |
| AMENITIES | |
| APPLIANCES | Dishwasher, Dryer, Gas Stove, Microwave, Range Hood, Refrigerator, Washer, Window Coverings |
| COOLING | None |
| FIREPLACE | Gas, Living Room, Mantle |
| FLOORING | Carpet, Ceramic Tile, Hardwood |
| HEATING | Forced Air, Natural Gas |
| LAUNDRY | In Kitchen |
| LOT FEATURES | Few Trees, Landscaped, Street Lighting |
| PARKING | Double Garage Attached, Garage Faces Rear, Off Street |
| RESTRICTIONS | Pet Restrictions or Board approval Required, Pets Allowed |
| ROOF | Asphalt Shingle |
| TITLE | Fee Simple |
| BROKER | Royal LePage Solutions |
| ROOMS | DIMENSIONS (m) | LEVEL |
|---|---|---|
| Foyer | 8`9" x 5`2" | Main |
| Bedroom | 13`1" x 13`0" | Main |
| 2pc Bathroom | 4`6" x 4`5" | Main |
| Furnace/Utility Room | 7`11" x 5`0" | Main |
| Balcony | 17`7" x 3`8" | Second |
| Living Room | 16`0" x 13`5" | Second |
| Dining Room | 11`10" x 9`4" | Second |
| Kitchen | 14`2" x 11`6" | Second |
| Breakfast Nook | 8`1" x 6`1" | Second |
| Laundry | 5`8" x 2`6" | Second |
| Bedroom - Primary | 16`7" x 11`6" | Third |
| Walk-In Closet | 7`10" x 6`3" | Third |
| 4pc Ensuite bath | 9`5" x 5`9" | Third |
| Bedroom | 13`5" x 11`2" | Third |
| 3pc Bathroom | 7`10" x 5`0" | Third |
| Balcony | 4`10" x 2`6" | Third |

