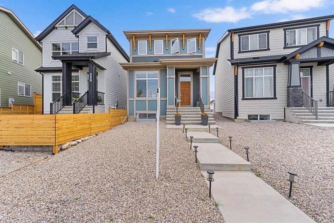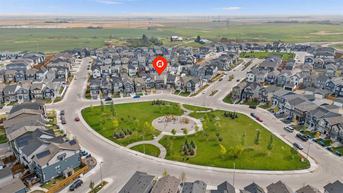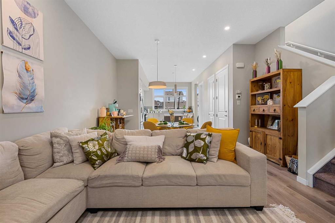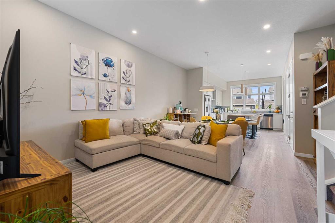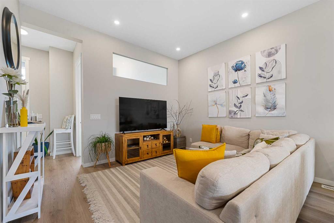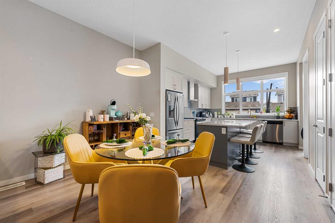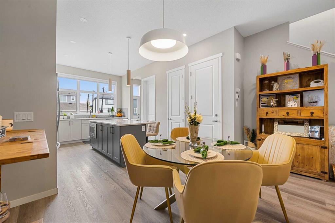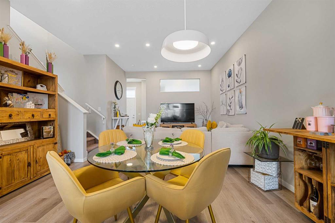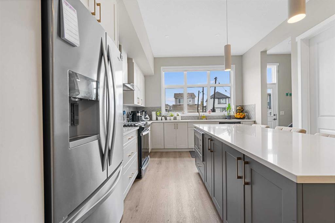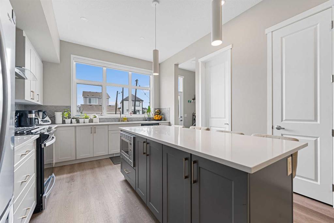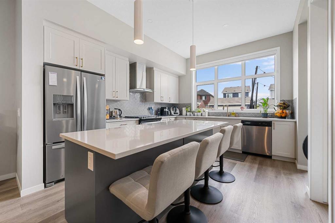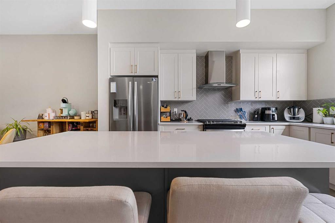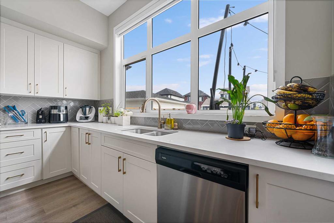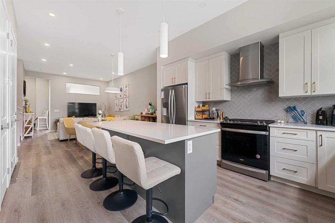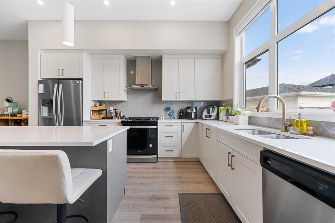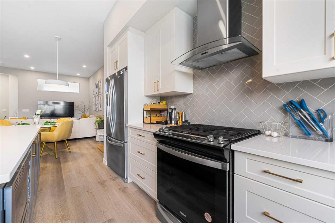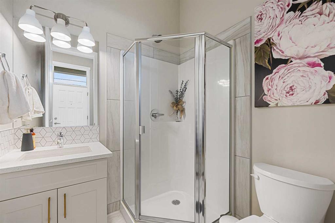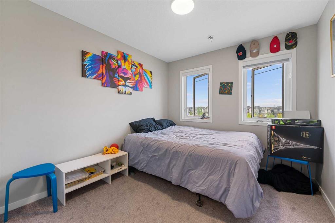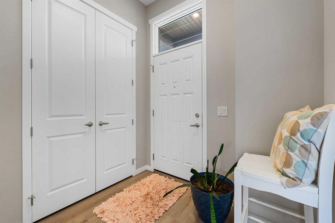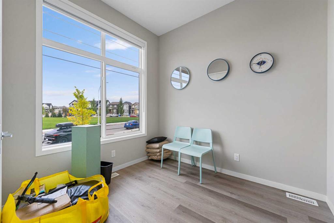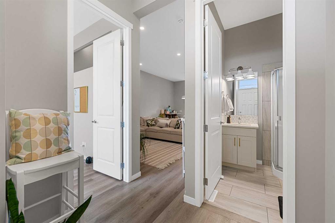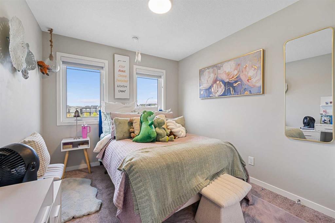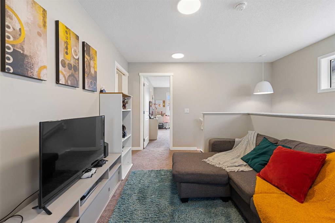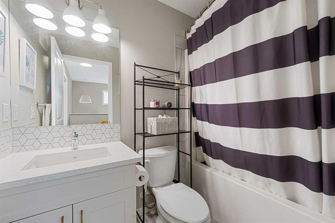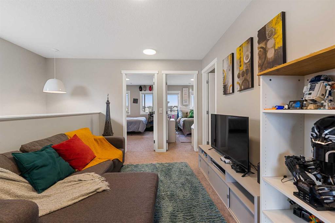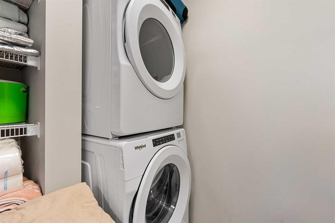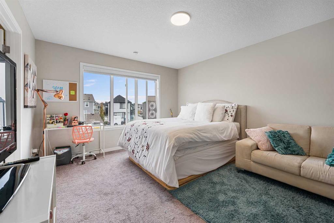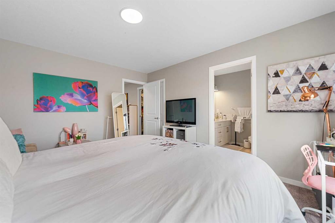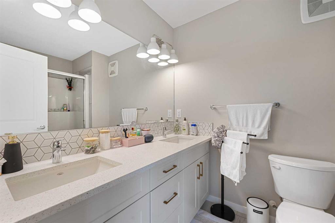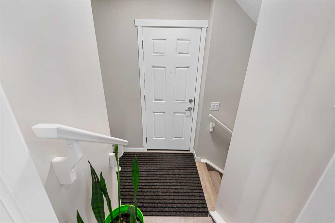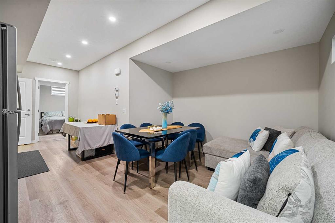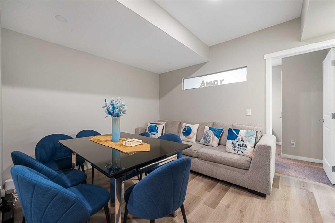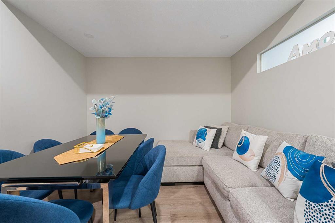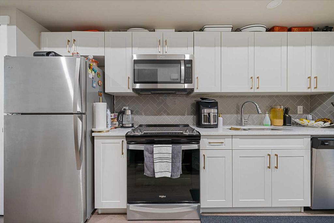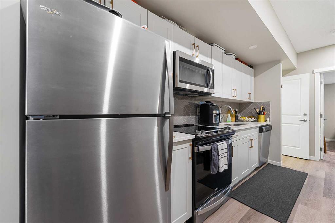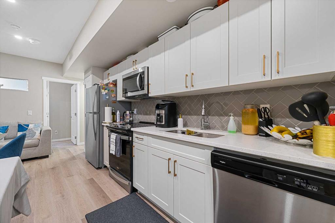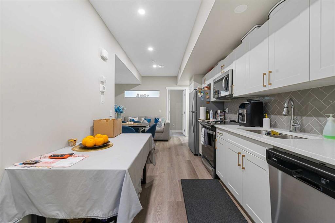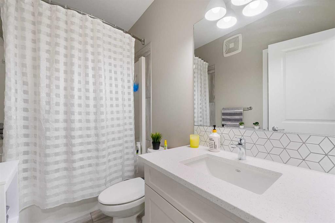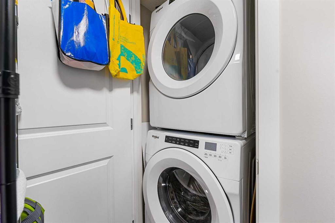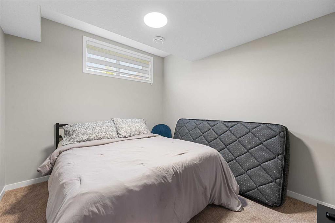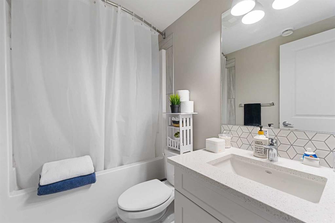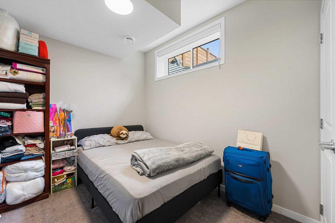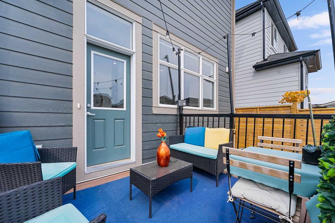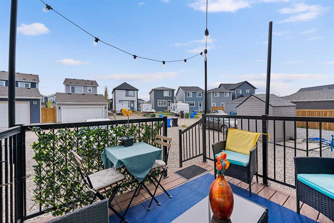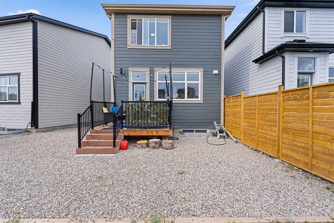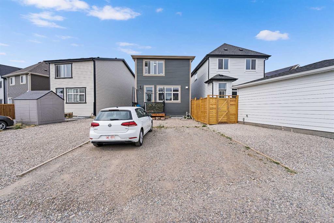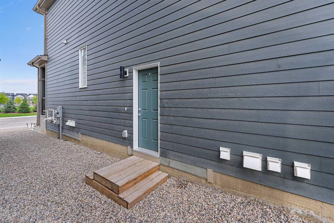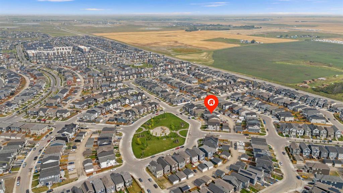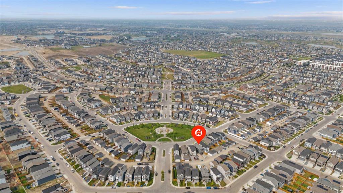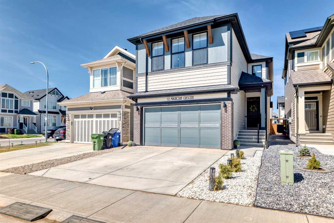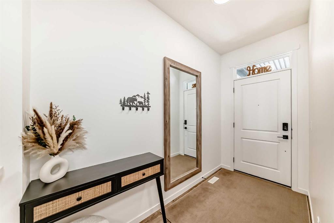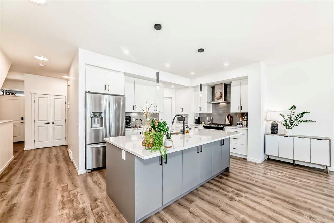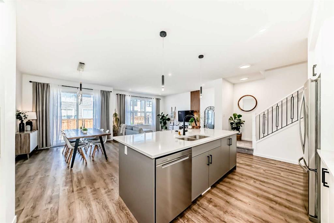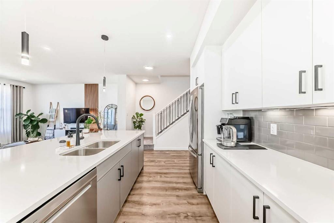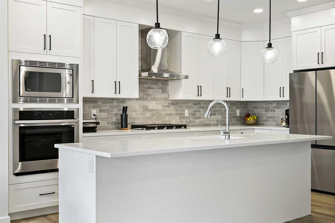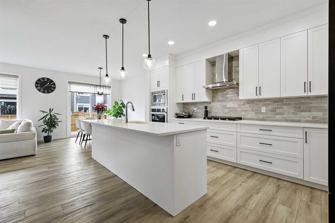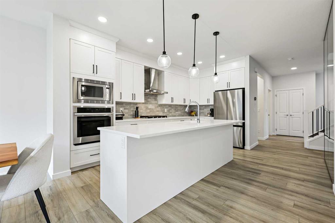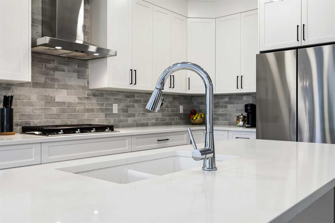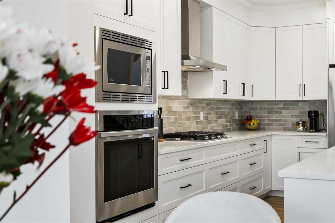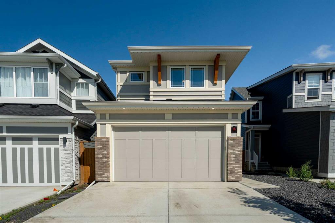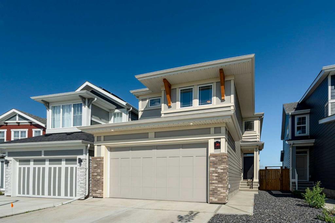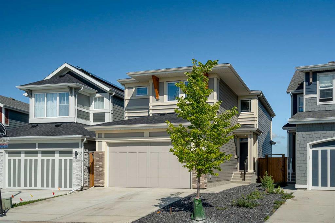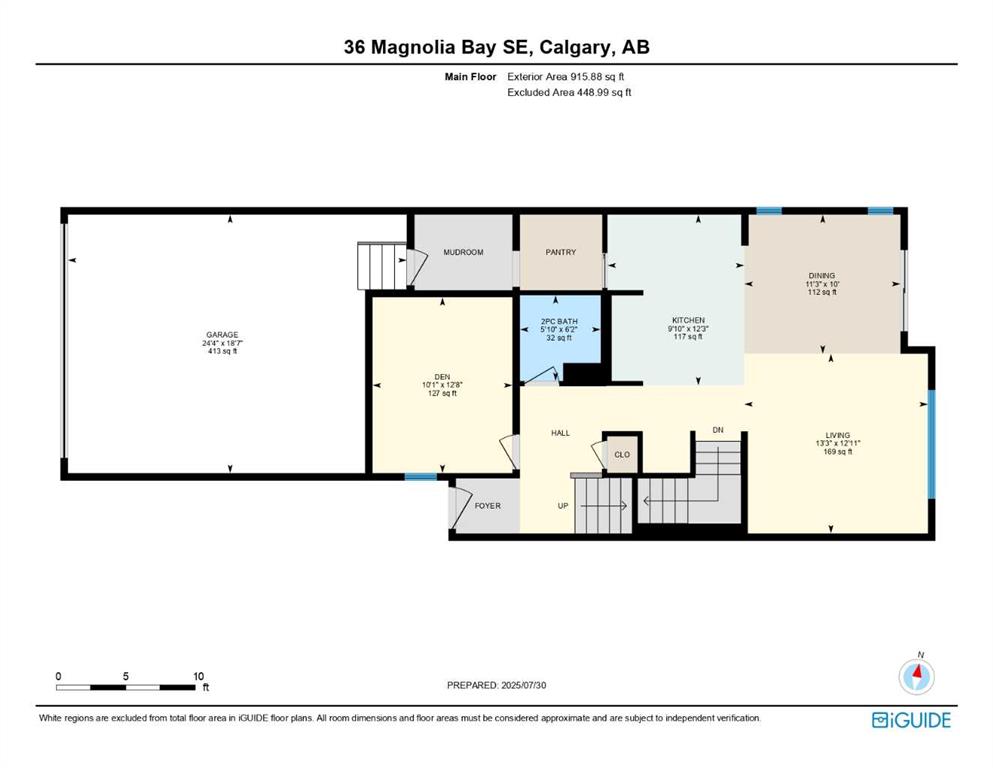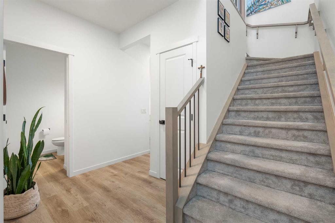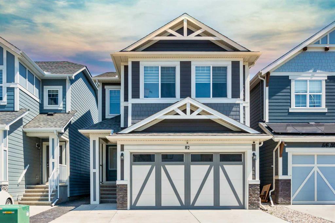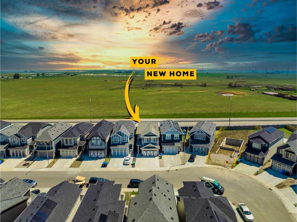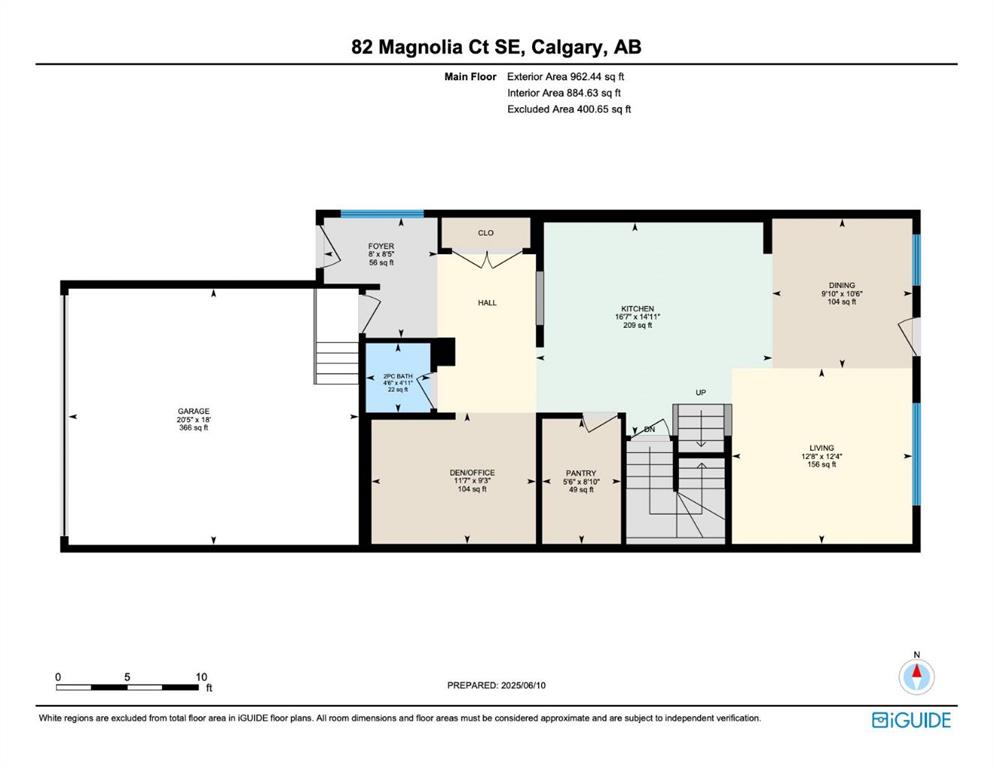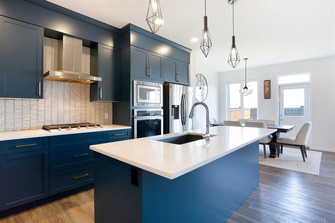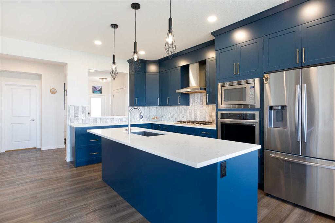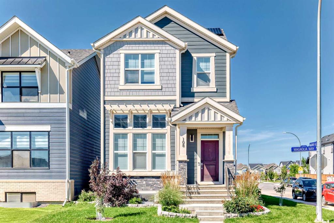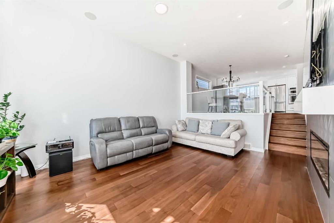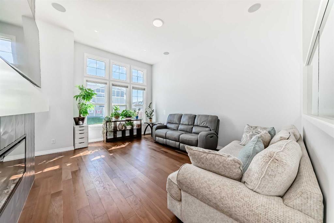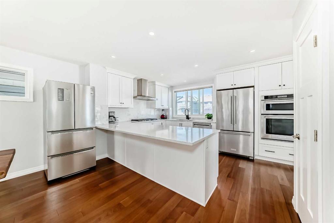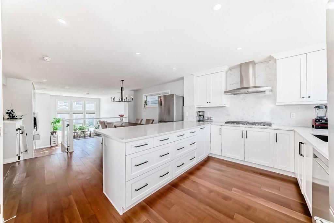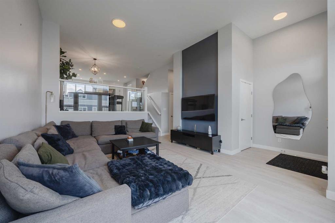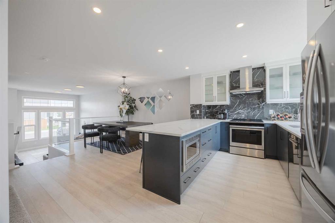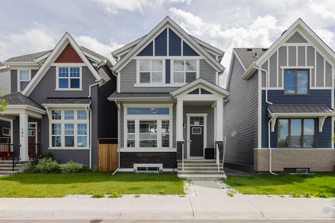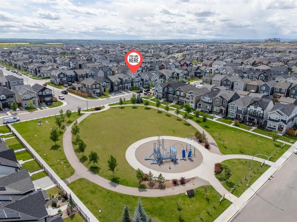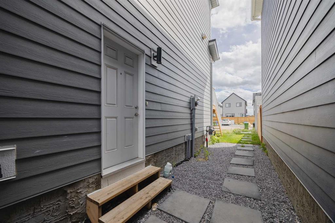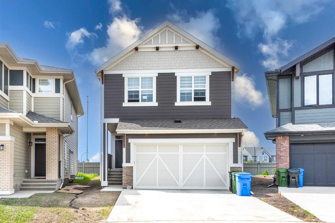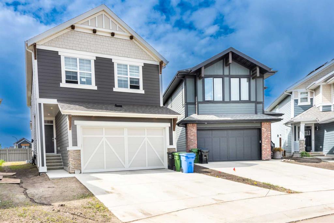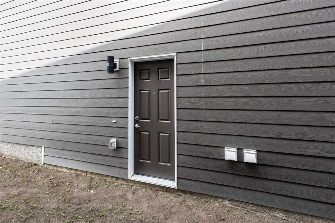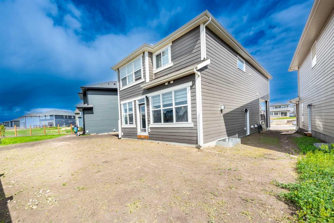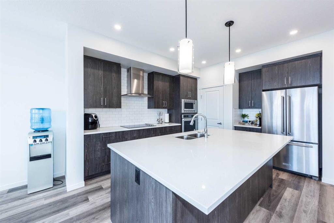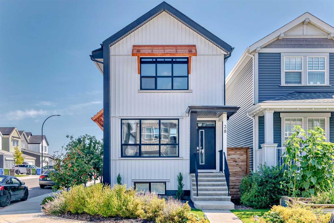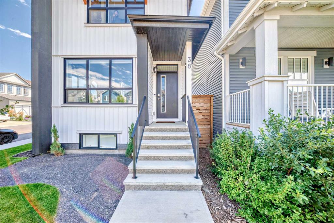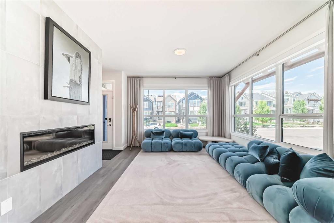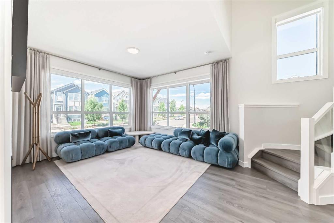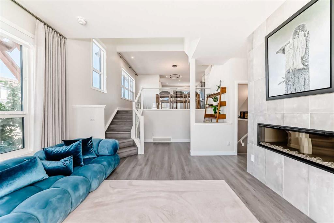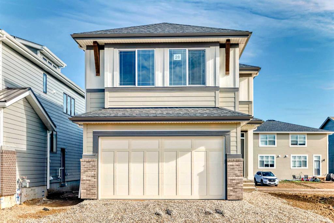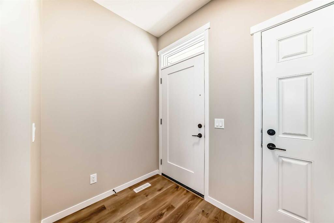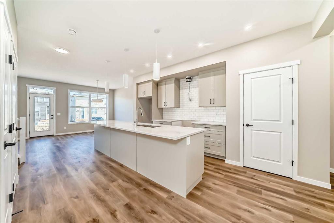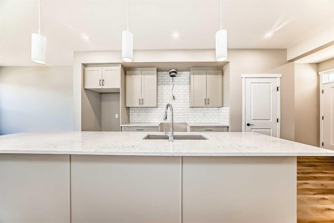295 Magnolia Drive SE
Calgary T3M 3N1
MLS® Number: A2256336
$ 729,999
6
BEDROOMS
5 + 0
BATHROOMS
1,725
SQUARE FEET
2022
YEAR BUILT
FACING GORGEOUS PARK! Welcome to Mahogany, Calgary’s premier 4 season lake community and a smart investment opportunity rolled into one. This HIGHLY UPGRADED property offers over 2,518 sq. ft. of total developed living space, complete with a fully legal basement suite with 2 bedroom, 2 bathroom, all in a sought after location directly facing a gorgeous park and playground! The main level is designed with investors and extended families in mind. The main floor features a bright open-concept layout, soaring ceilings, 8 ft doors, luxury vinyl plank flooring, and a modern two-toned kitchen with herringbone tile backsplash, stainless steel appliances, and a beautiful quartz adorned island. A main floor bedroom (or office) with a full 3 piece bathroom provides flexible options for guests or multi-generational living—boosting rental appeal. Upstairs, you’ll find a spacious bonus room, 3 additional bedrooms, and 2 full bathrooms, including a private primary 4 pc. ensuite. The lower level is where this home truly shines: a separately accessed, legal 2-bedroom, 2-bathroom living space with its own kitchen, living area, laundry, and high-end finishes. Whether you’re looking to generate income, host extended family, or offset your mortgage, this secondary suite makes the property a standout investment. Outside, you’ll appreciate the low-maintenance yard, with a rear 2 car parking pad with future garage potential, and unbeatable front curb appeal directly across from green space. Located in a family-friendly, amenity-rich community, Mahogany offers residents exclusive access to its private lake, beaches, skating rinks, and year-round recreation. Plus, you’re just minutes from shopping, restaurants, schools, and South Health Campus, making it attractive for both homeowners and tenants. Whether you’re building your portfolio or looking for a home that pays you back, this Mahogany gem delivers. Schedule your private tour today!
| COMMUNITY | Mahogany |
| PROPERTY TYPE | Detached |
| BUILDING TYPE | House |
| STYLE | 2 Storey |
| YEAR BUILT | 2022 |
| SQUARE FOOTAGE | 1,725 |
| BEDROOMS | 6 |
| BATHROOMS | 5.00 |
| BASEMENT | Separate/Exterior Entry, Finished, Full, Suite |
| AMENITIES | |
| APPLIANCES | Dishwasher, Dryer, Microwave, Refrigerator, Stove(s), Washer, Window Coverings |
| COOLING | None |
| FIREPLACE | N/A |
| FLOORING | Carpet, Other, Vinyl Plank |
| HEATING | Forced Air |
| LAUNDRY | In Basement, Laundry Room, Multiple Locations, Upper Level |
| LOT FEATURES | Back Lane, Back Yard, Front Yard, Landscaped, Low Maintenance Landscape, Other, Private, See Remarks |
| PARKING | Alley Access, Off Street, Parking Pad |
| RESTRICTIONS | None Known |
| ROOF | Asphalt Shingle |
| TITLE | Fee Simple |
| BROKER | eXp Realty |
| ROOMS | DIMENSIONS (m) | LEVEL |
|---|---|---|
| 4pc Bathroom | 4`11" x 8`10" | Basement |
| 4pc Bathroom | 4`11" x 7`10" | Basement |
| Bedroom | 11`11" x 8`10" | Basement |
| Bedroom | 9`6" x 11`4" | Basement |
| Kitchen | 2`10" x 12`6" | Basement |
| Game Room | 17`6" x 21`8" | Basement |
| Furnace/Utility Room | 7`8" x 8`5" | Basement |
| 3pc Bathroom | 5`11" x 5`10" | Main |
| Bedroom | 9`2" x 9`5" | Main |
| Dining Room | 14`8" x 8`6" | Main |
| Kitchen | 12`0" x 14`2" | Main |
| Living Room | 14`8" x 11`8" | Main |
| 4pc Bathroom | 4`11" x 7`9" | Upper |
| 4pc Ensuite bath | 6`2" x 9`0" | Upper |
| Bedroom | 9`5" x 12`5" | Upper |
| Bedroom | 9`3" x 12`6" | Upper |
| Bonus Room | 9`1" x 13`11" | Upper |
| Bedroom - Primary | 12`2" x 13`10" | Upper |

