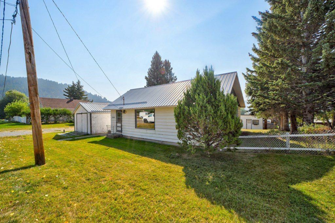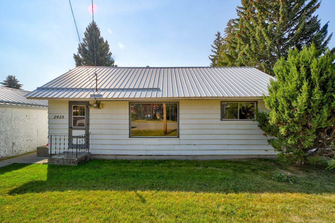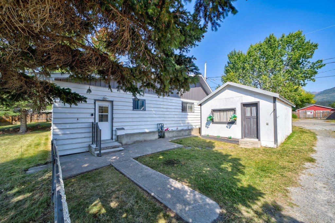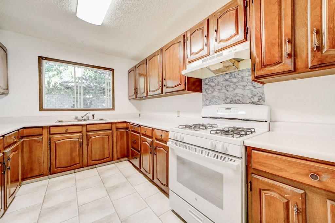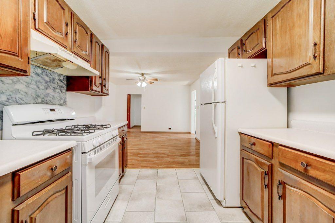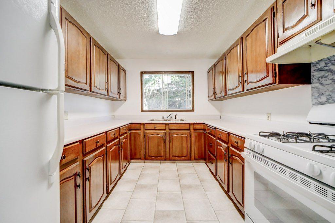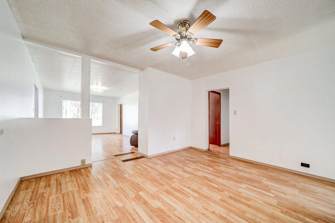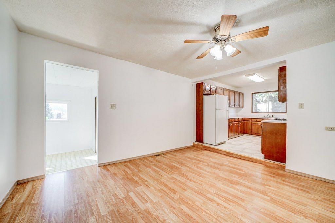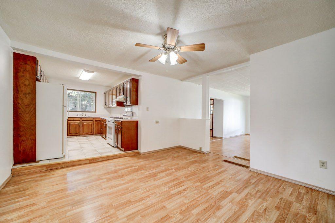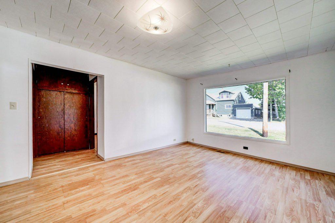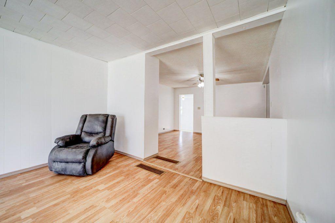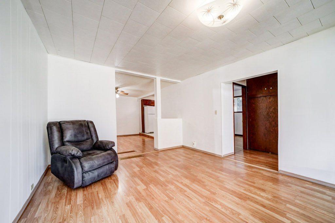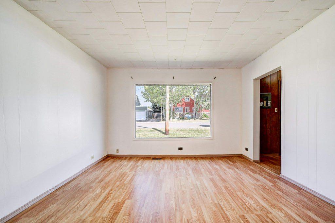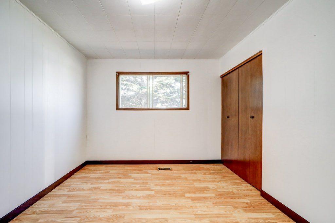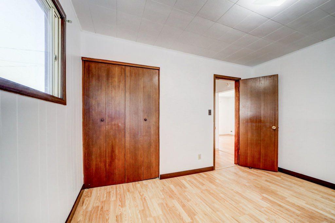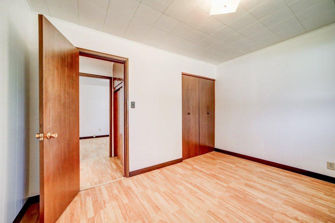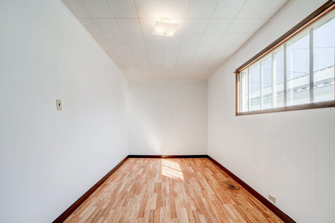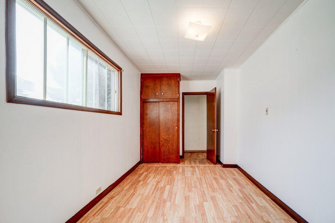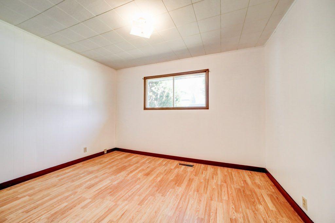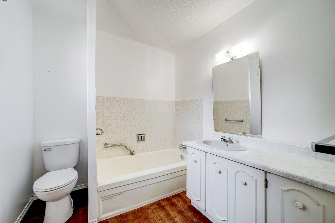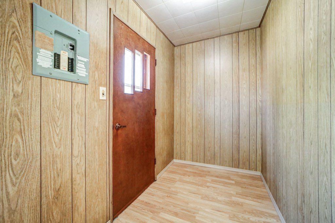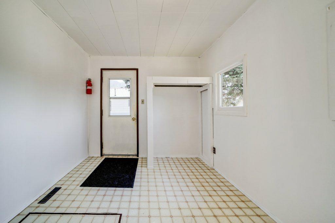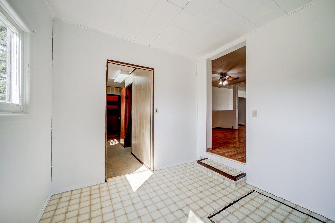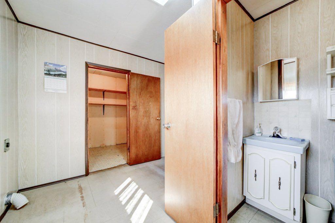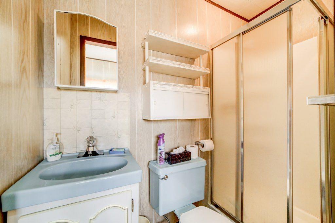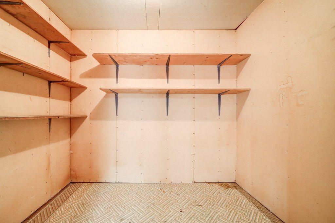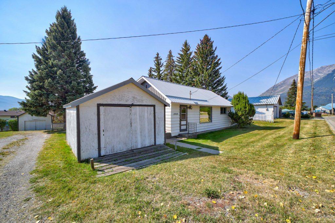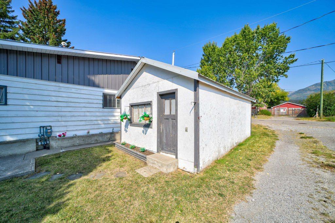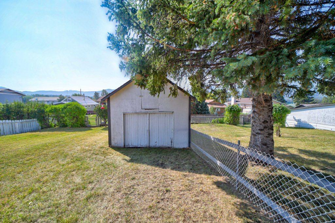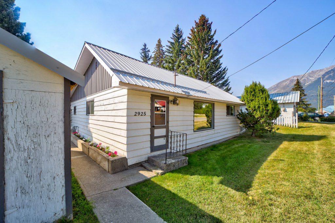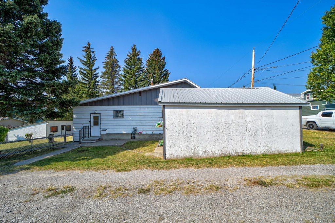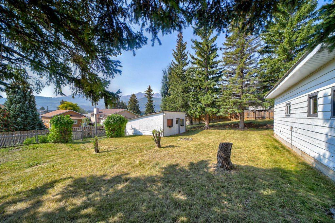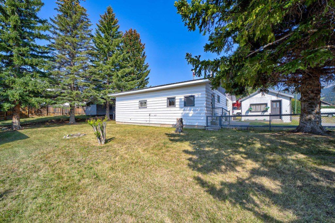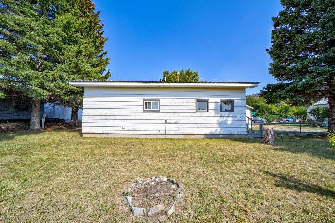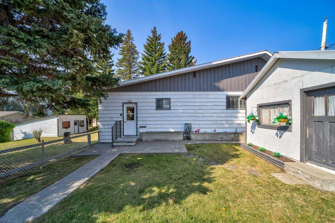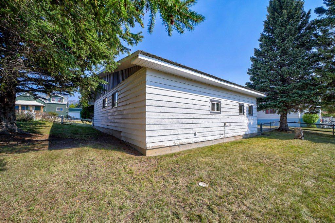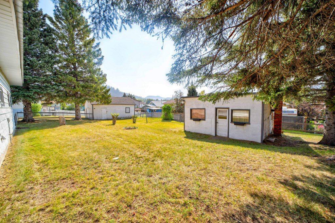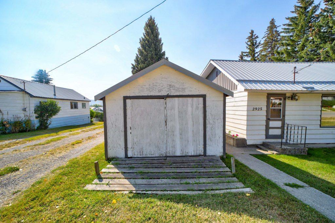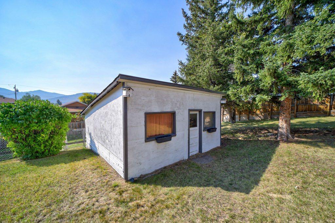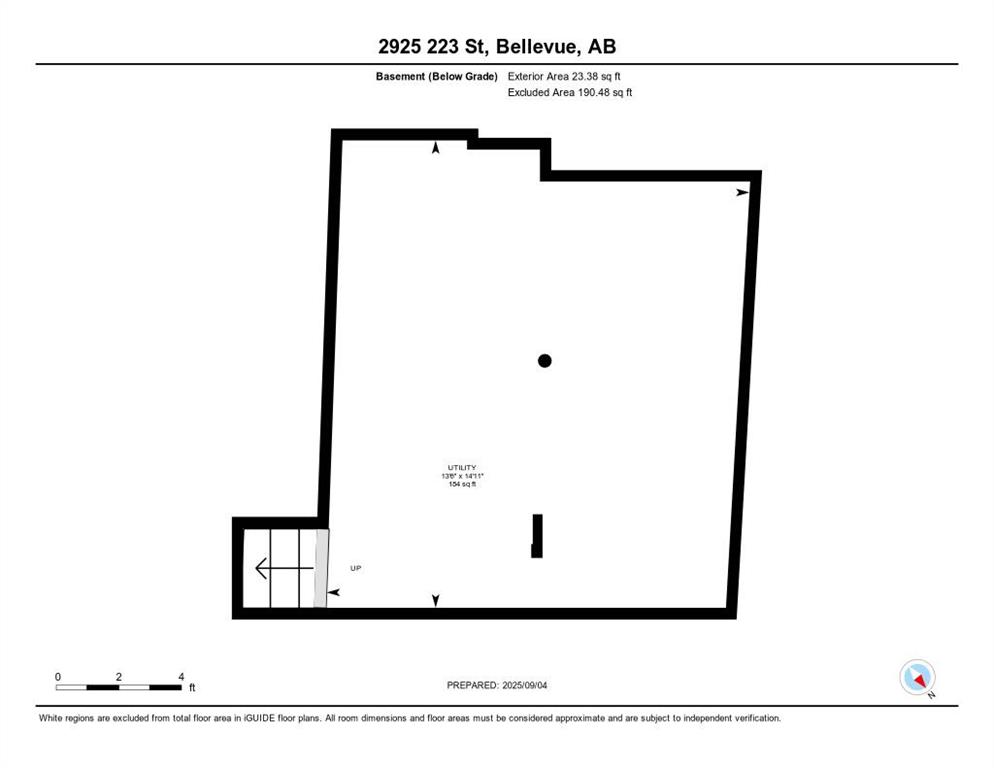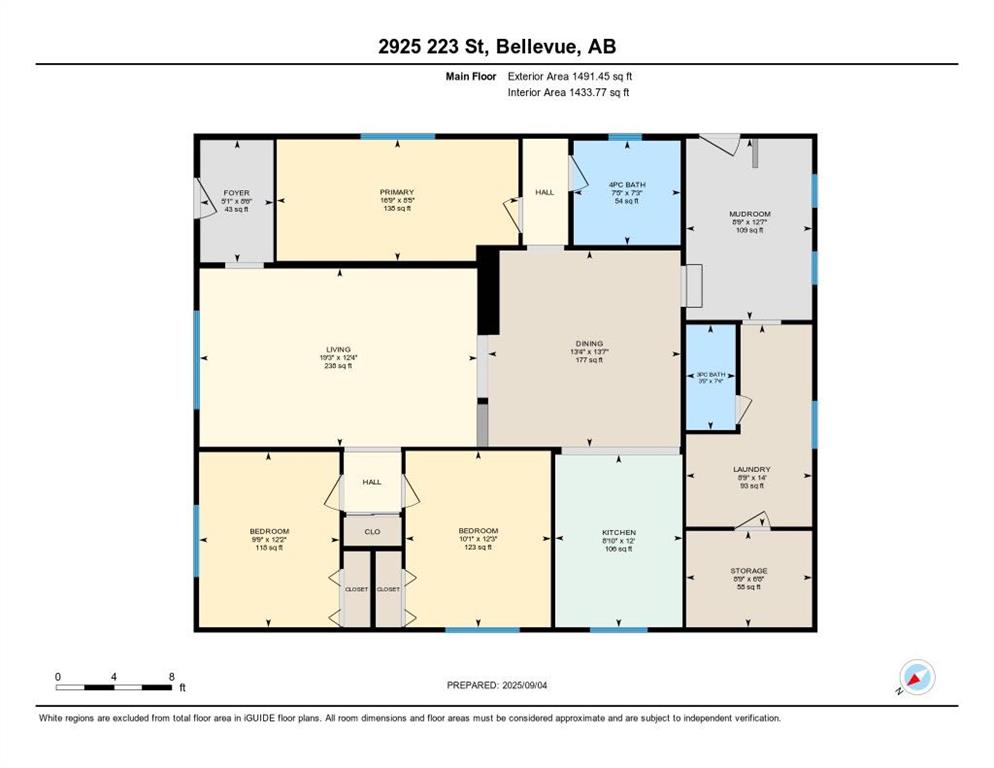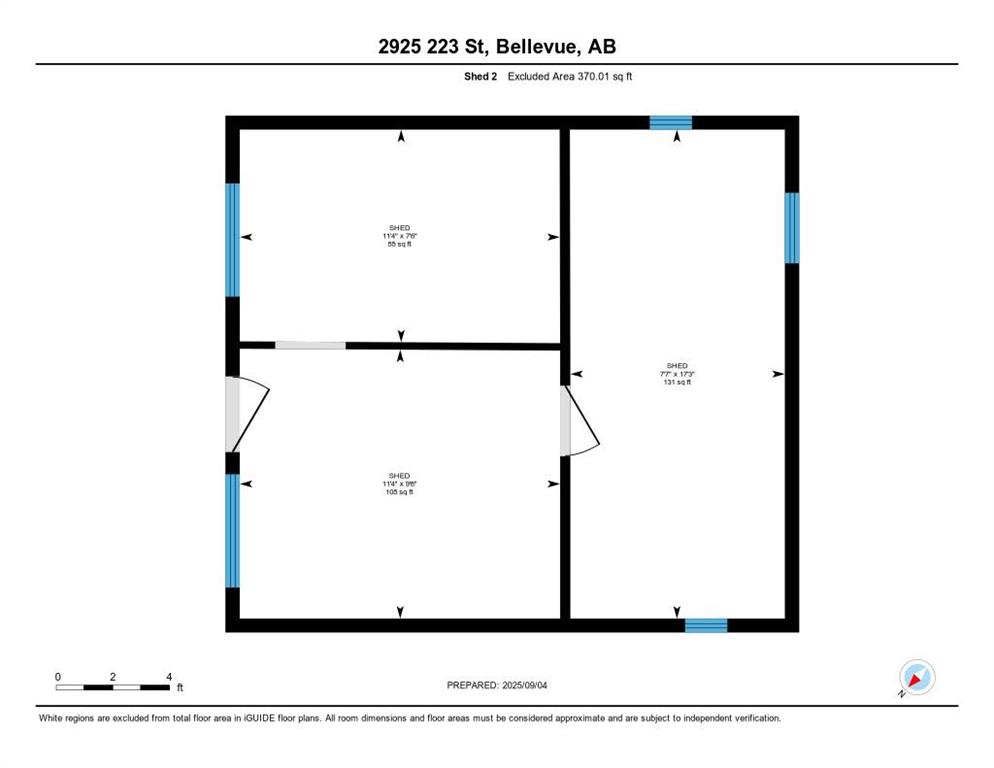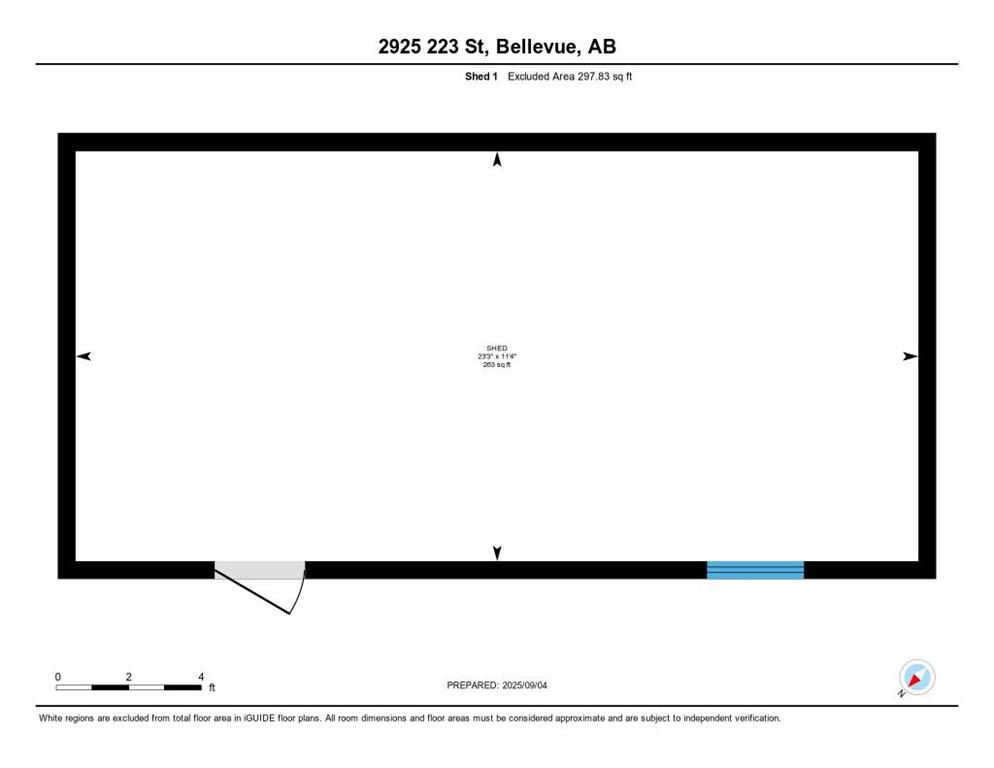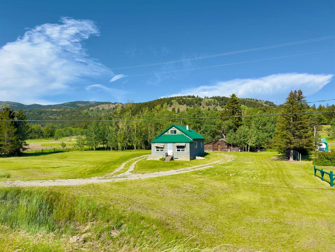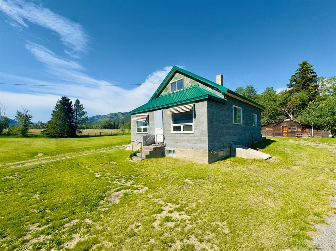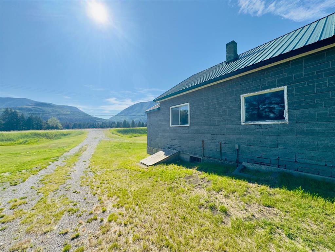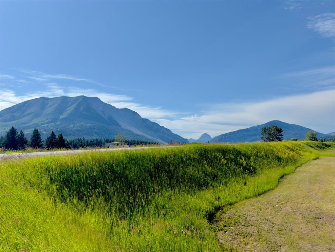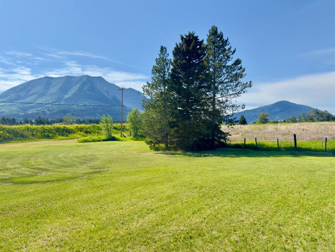2925 223 Street
Bellevue T0K 0C0
MLS® Number: A2255160
$ 325,000
3
BEDROOMS
2 + 0
BATHROOMS
1941
YEAR BUILT
Welcome to Bellevue, Crowsnest Pass. This charming three bedroom, two bath bungalow sits on three spacious lots , offering plenty of room to enjoy the outdoors. Owned by the same family for over 60 years this home combines character with thoughtful updates. Inside you'll find a bright open-concept kitchen and living area featuring a gas range, convenient main floor laundry , freshly repainted throughout. The furnace has been recently serviced and all ducts cleaned. The property includes a single-car garage plus two outbuildings, perfect for storage, hobbies or a workshop. A fenced yard with mature trees provides privacy perfect for relaxing or entertaining . Take in the beautiful mountain views while still being close to amenities and school bus stops. Whether you're looking for a comfortable family home or peaceful weekend retreat, this property delivers. Enjoy the best of affordable living in a quiet neighbourhood.
| COMMUNITY | |
| PROPERTY TYPE | Detached |
| BUILDING TYPE | House |
| STYLE | Bungalow |
| YEAR BUILT | 1941 |
| SQUARE FOOTAGE | 1,491 |
| BEDROOMS | 3 |
| BATHROOMS | 2.00 |
| BASEMENT | Crawl Space, Partial |
| AMENITIES | |
| APPLIANCES | Gas Range, Range Hood, Refrigerator |
| COOLING | None |
| FIREPLACE | N/A |
| FLOORING | Laminate, Linoleum |
| HEATING | Forced Air, Natural Gas |
| LAUNDRY | Laundry Room, Main Level |
| LOT FEATURES | Back Lane, Back Yard, Gentle Sloping, Lawn, Low Maintenance Landscape, Many Trees |
| PARKING | Alley Access, Gravel Driveway, Multiple Driveways, Off Street, On Street, Single Garage Detached |
| RESTRICTIONS | None Known |
| ROOF | Metal |
| TITLE | Fee Simple |
| BROKER | RE/MAX REAL ESTATE - LETHBRIDGE |
| ROOMS | DIMENSIONS (m) | LEVEL |
|---|---|---|
| Foyer | 8`6" x 5`1" | Main |
| Kitchen | 12`0" x 8`10" | Main |
| Dining Room | 13`7" x 13`4" | Main |
| Living Room | 12`4" x 19`3" | Main |
| Bedroom | 12`2" x 9`9" | Main |
| Bedroom - Primary | 12`3" x 10`1" | Main |
| Bedroom | 16`9" x 8`5" | Main |
| 3pc Bathroom | 7`3" x 7`5" | Main |
| 3pc Bathroom | 7`4" x 3`5" | Main |
| Laundry | 14`0" x 8`9" | Main |
| Mud Room | 12`7" x 8`9" | Main |
| Storage | 6`8" x 8`9" | Main |

