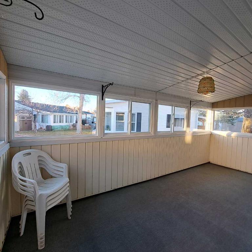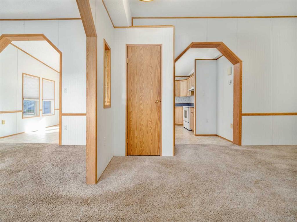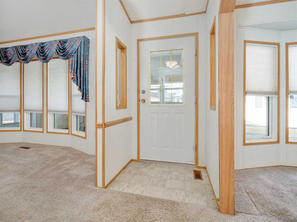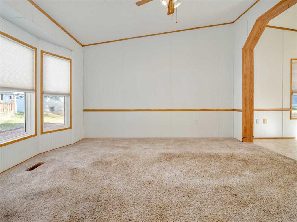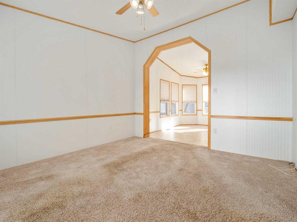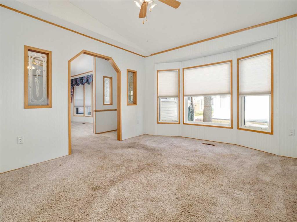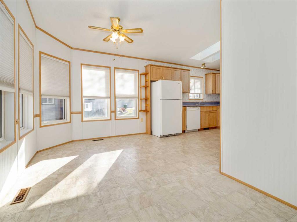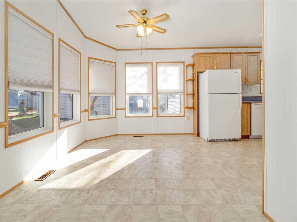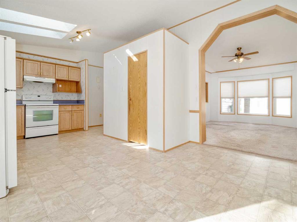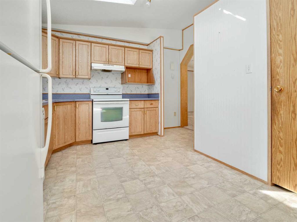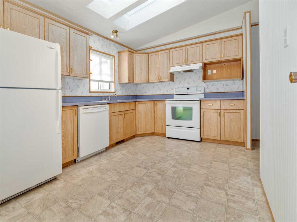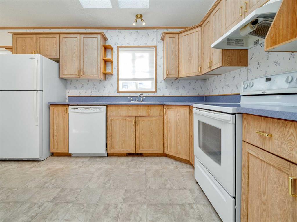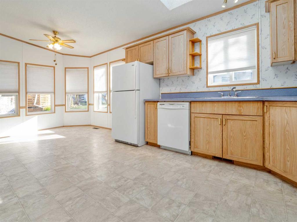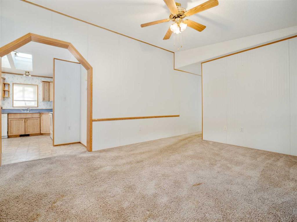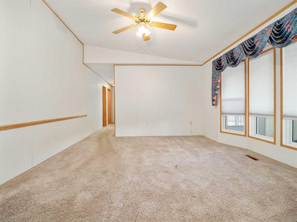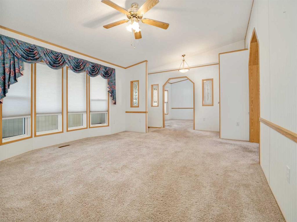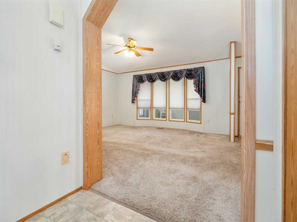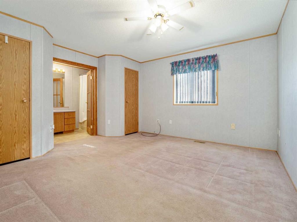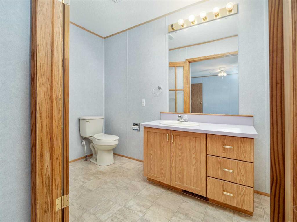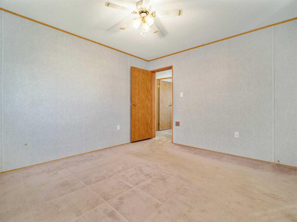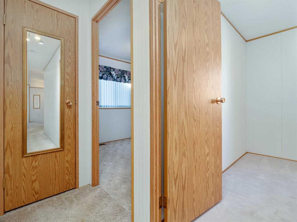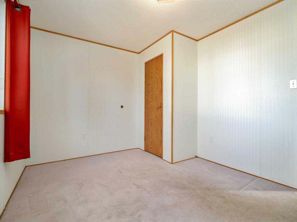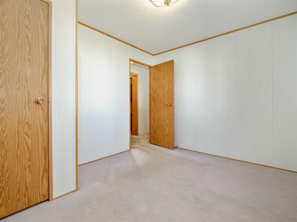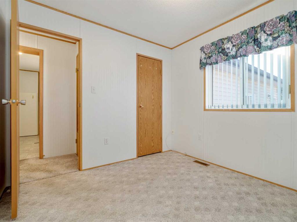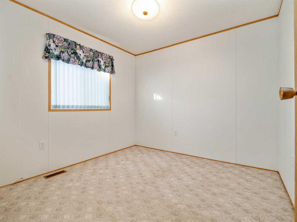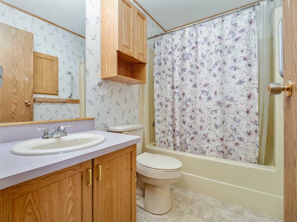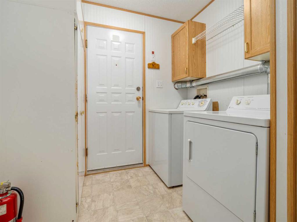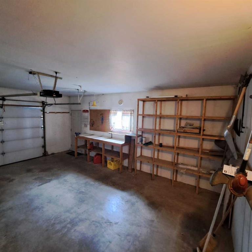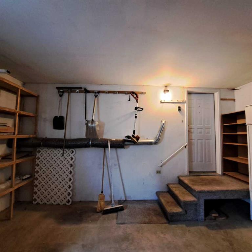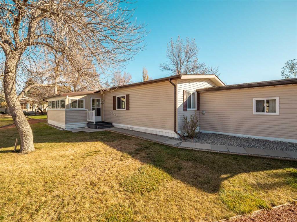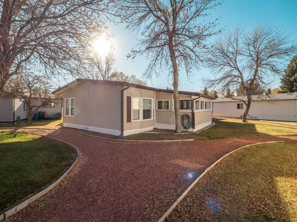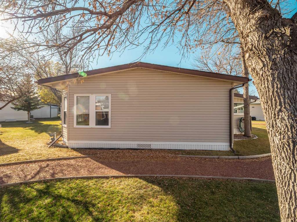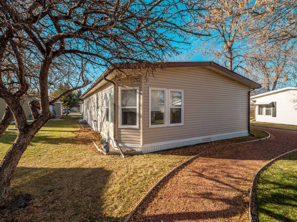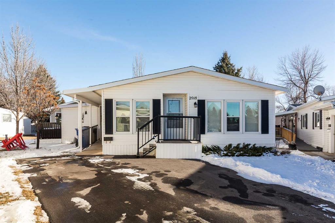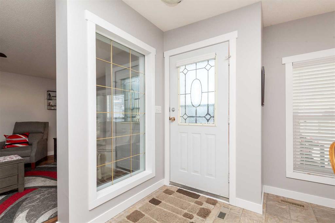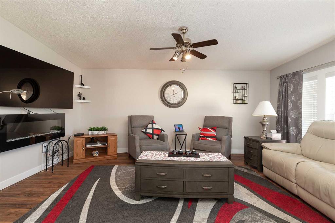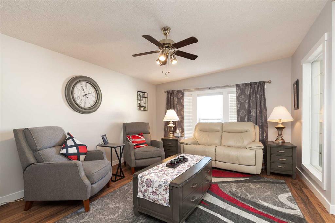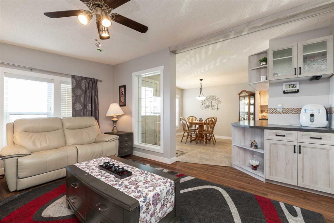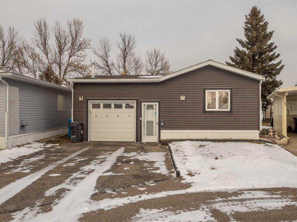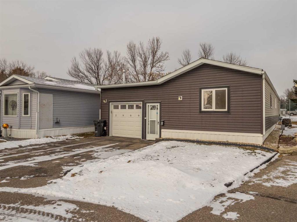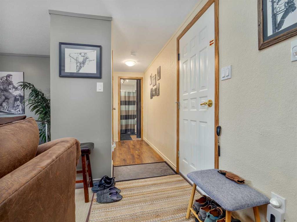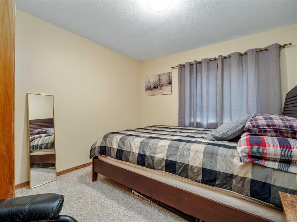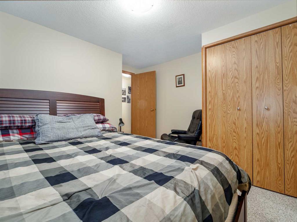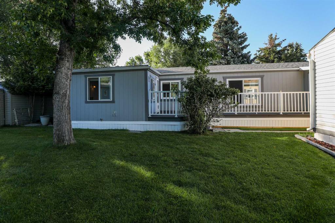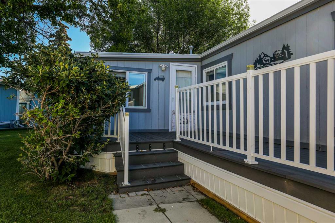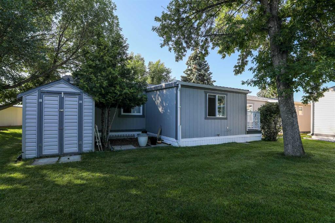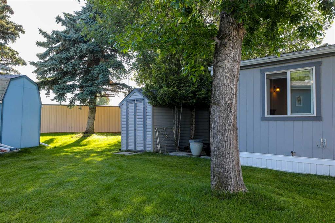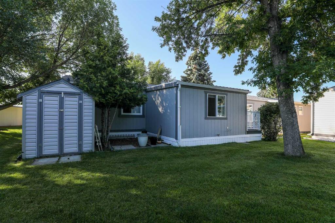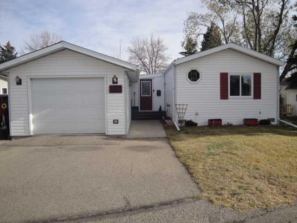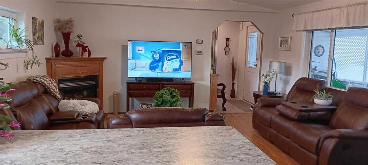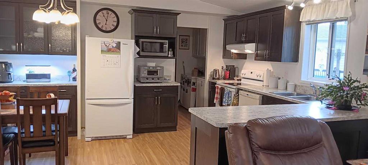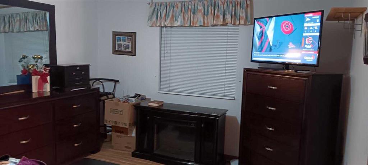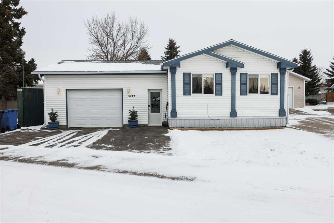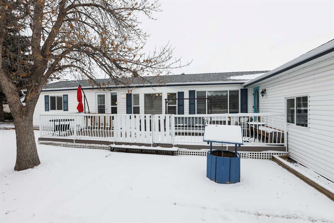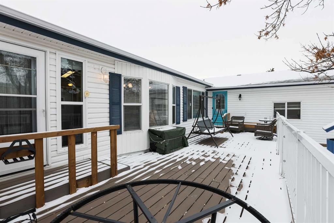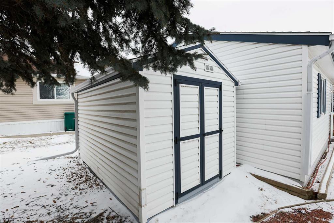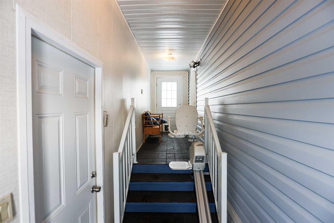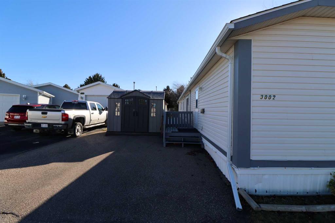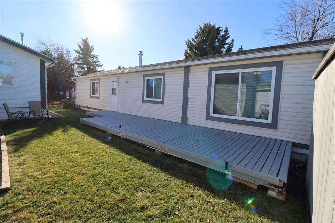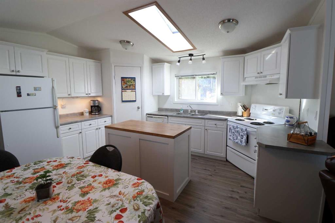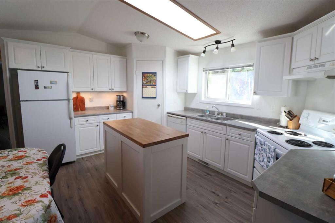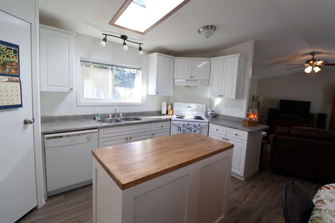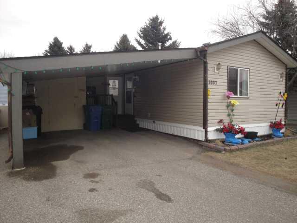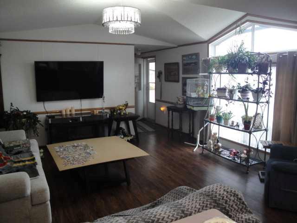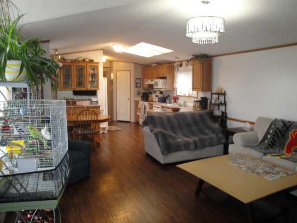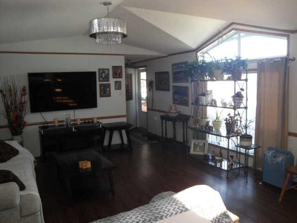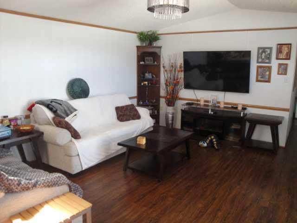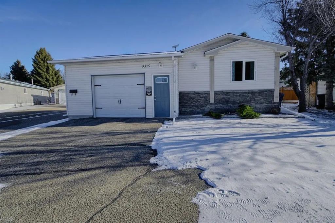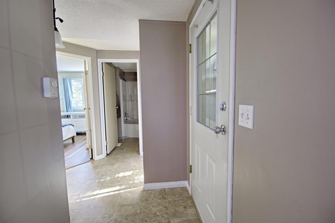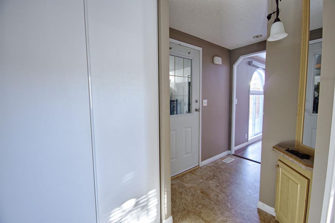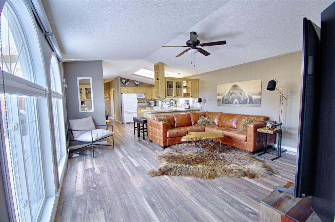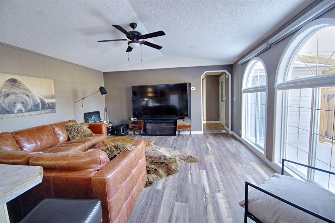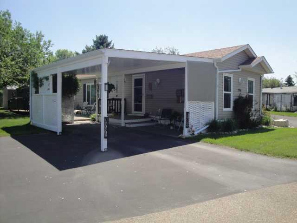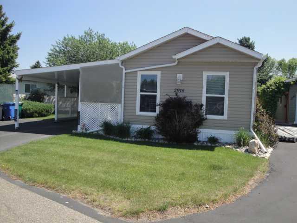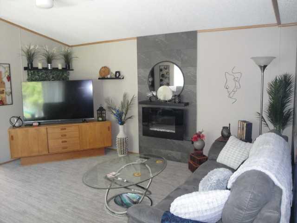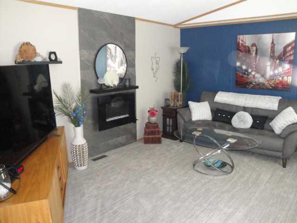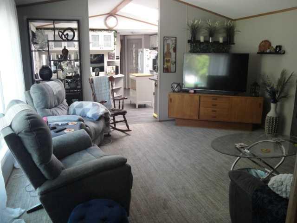2921 31 Avenue S
Lethbridge T1K 6S6
MLS® Number: A2269482
$ 259,900
3
BEDROOMS
2 + 0
BATHROOMS
1,504
SQUARE FEET
1994
YEAR BUILT
Welcome to 2921-31 Avenue South. I’m sure you will be impressed with everything this mobile home has to offer!! This three bedroom, double wide, 1504 square foot mobile home built in 1994 is located in the adult community (55 years+) of Parkbridge Estates and is move-in ready. You’ll love the spaciousness of the living room, dining room and breakfast nook adjacent to the kitchen. There are lots of kitchen cupboards and a large pantry plus another storage cupboard. The living room offers you tons of space to place your furniture. The large primary bedroom has two closets and a four piece ensuite. The other two bedrooms are located in the same part of the mobile and are close to the main four piece bathroom. The separate laundry room leads to the attached garage. Enjoy sipping your morning coffee in the large bright three season sunroom (18ft x 10 ft). You’ll appreciate the convenience of the attached 18ft wide (no banging doors against the walls) x 22ft long garage to keep your vehicle and you out of the elements when unloading your recent purchases. There is close access to shopping (Costco, RONA, Lowes, Walmart Supercentre, Home Depot, etc.), parks, and restaurants. Enjoy a stroll along the red shale trails or at the man-made lake. Partake of some of the social events at the park clubhouse when organizers plan pot-lock suppers, billiards, card bingo, jam sessions, cribbage, wood carving, exercise classes, and more. Buyer's must obtain Parkbridge Estates management approval once an accepted conditional offer is in place. Pets are allowed subject to Parkbridge management approval. Don't miss out on this one! Call your favourite REALTOR® now to view this fine home!!
| COMMUNITY | Park Bridge Estates |
| PROPERTY TYPE | Mobile |
| BUILDING TYPE | Manufactured House |
| STYLE | Double Wide Mobile Home |
| YEAR BUILT | 1994 |
| SQUARE FOOTAGE | 1,504 |
| BEDROOMS | 3 |
| BATHROOMS | 2.00 |
| BASEMENT | |
| AMENITIES | |
| APPLIANCES | Dishwasher, Dryer, Electric Stove, Microwave, Range Hood, Refrigerator, Washer, Window Coverings |
| COOLING | |
| FIREPLACE | N/A |
| FLOORING | Carpet, Linoleum |
| HEATING | Forced Air, Natural Gas |
| LAUNDRY | Laundry Room |
| LOT FEATURES | |
| PARKING | Single Garage Attached |
| RESTRICTIONS | Adult Living, Pet Restrictions or Board approval Required, See Remarks |
| ROOF | Asphalt Shingle |
| TITLE | |
| BROKER | SUTTON GROUP - LETHBRIDGE |
| ROOMS | DIMENSIONS (m) | LEVEL |
|---|---|---|
| Living Room | 19`3" x 14`0" | Main |
| Kitchen | 13`0" x 13`0" | Main |
| Dining Room | 13`10" x 11`8" | Main |
| Breakfast Nook | 13`0" x 8`3" | Main |
| Bedroom - Primary | 14`0" x 12`11" | Main |
| Bedroom | 11`10" x 9`6" | Main |
| Bedroom | 9`8" x 9`5" | Main |
| 4pc Bathroom | 7`10" x 5`1" | Main |
| 4pc Ensuite bath | 13`0" x 5`1" | Main |
| Laundry | 8`11" x 4`11" | Main |






