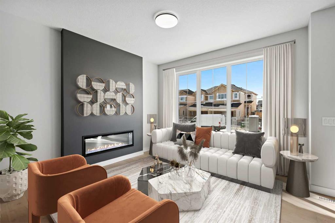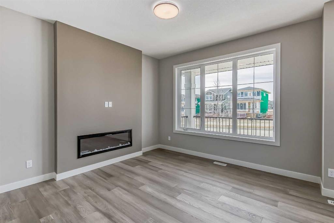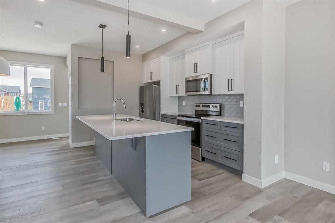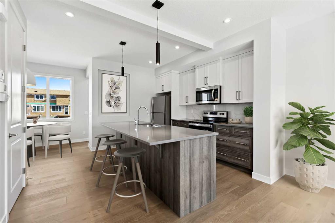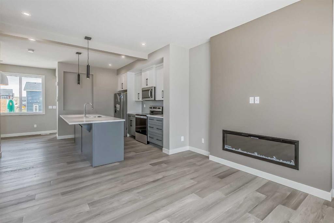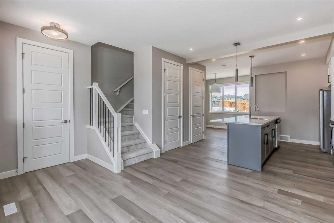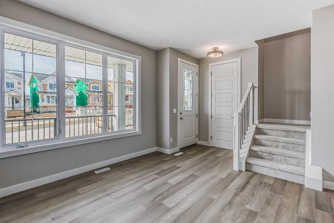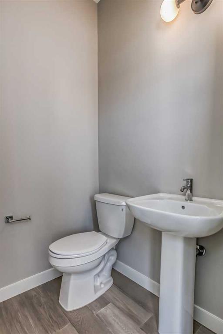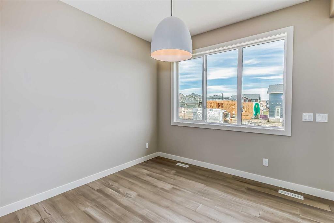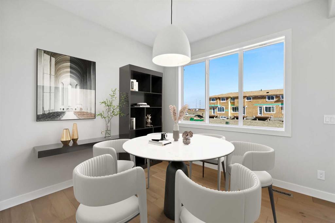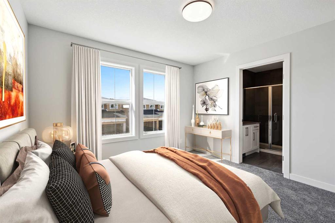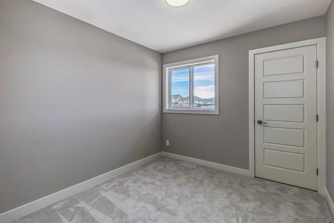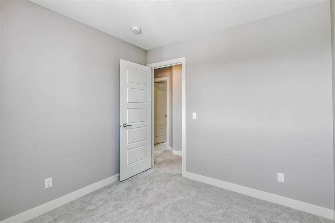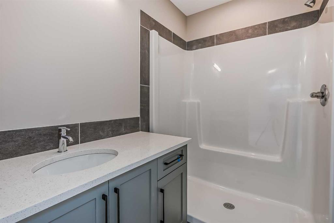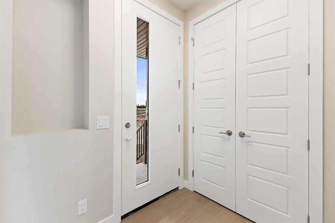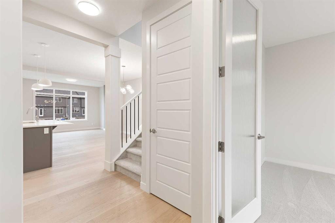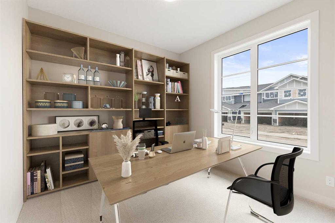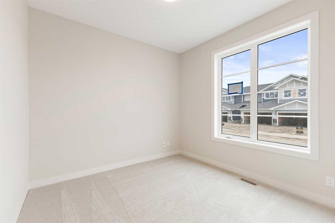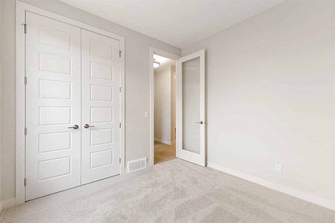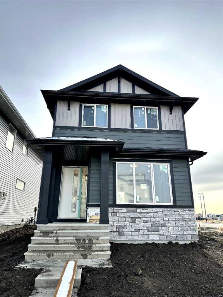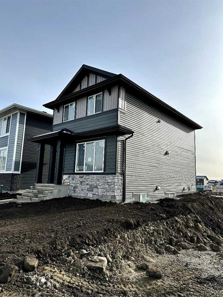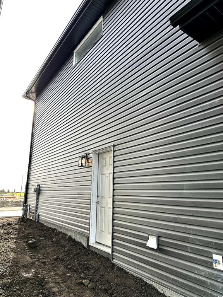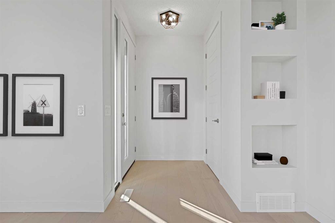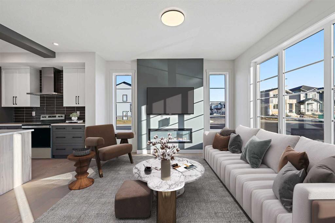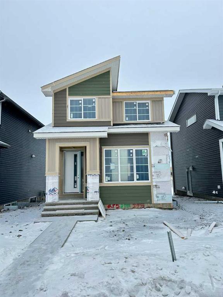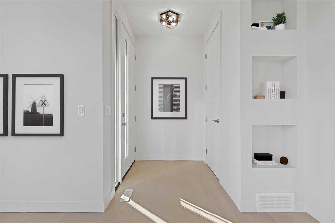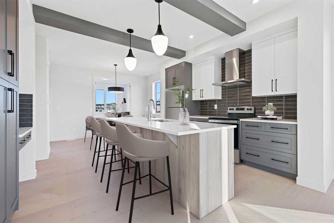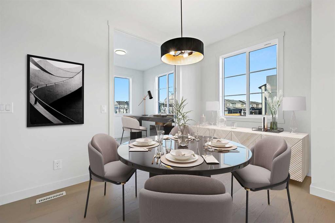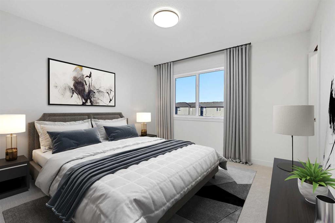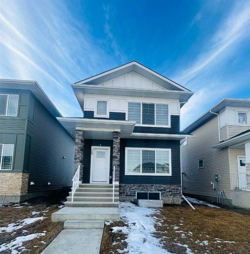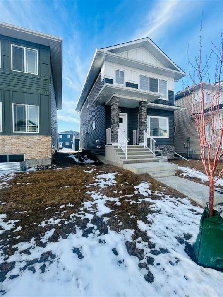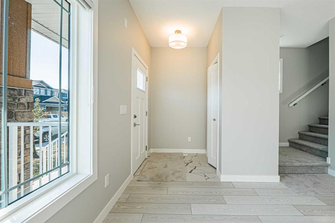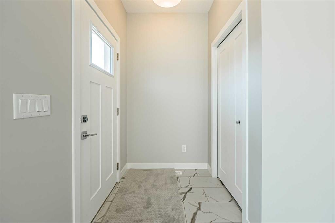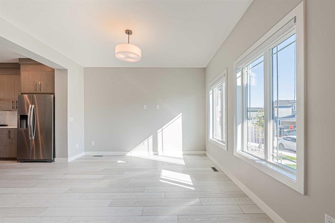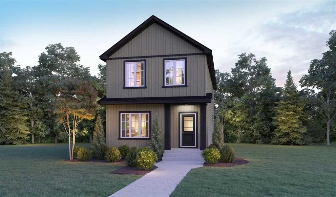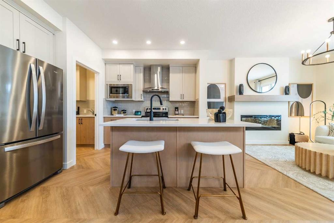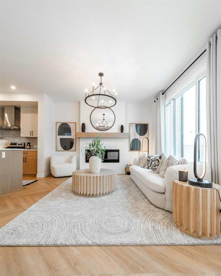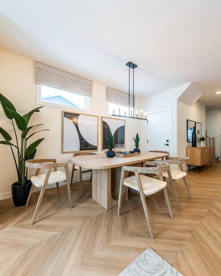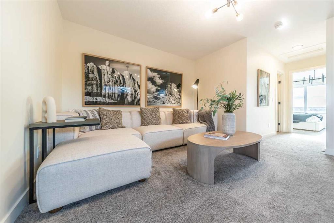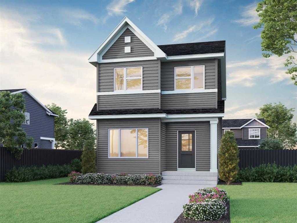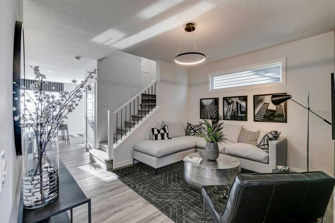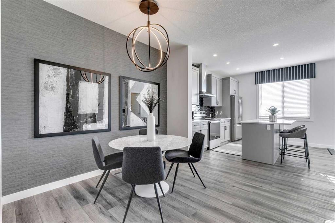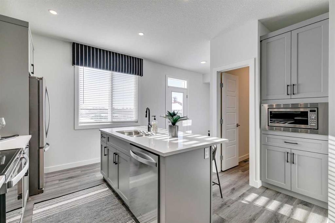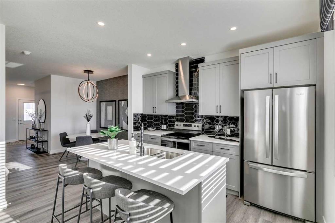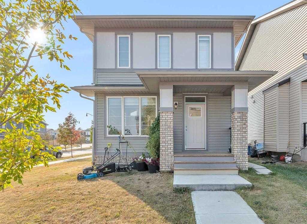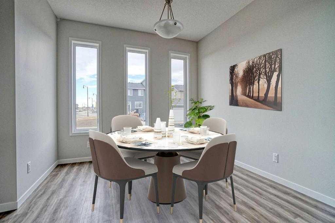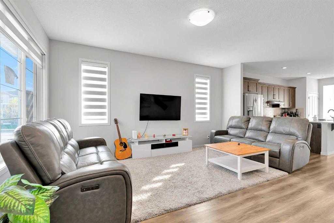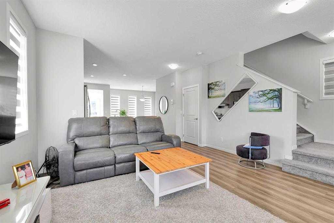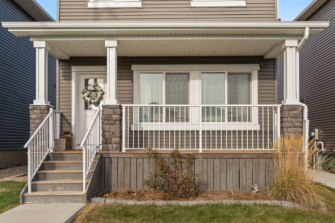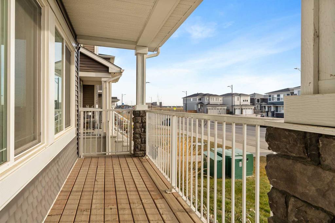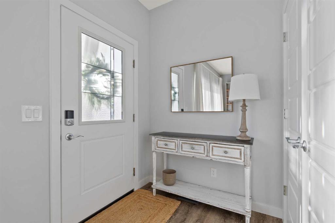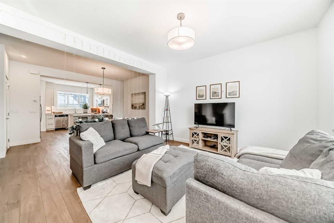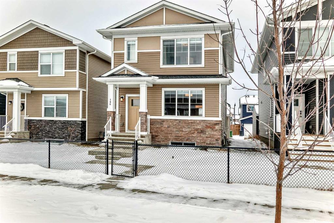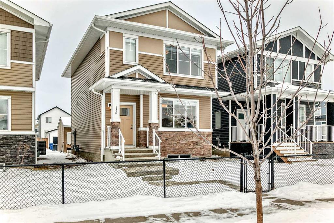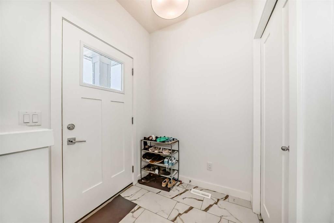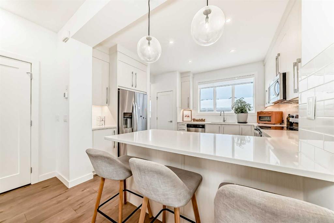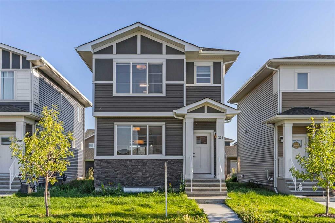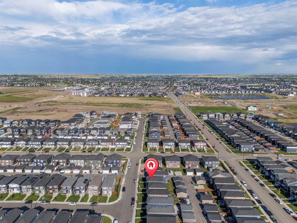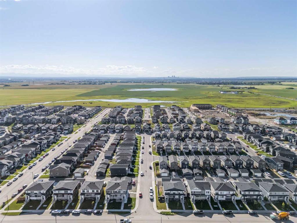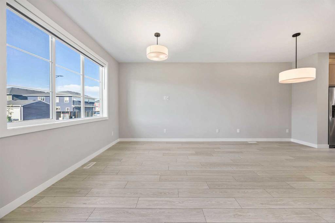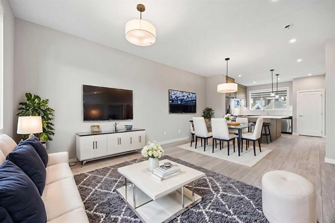291 Waterford Heights
Chestermere T1X3B6
MLS® Number: A2276240
$ 519,900
3
BEDROOMS
2 + 1
BATHROOMS
1,214
SQUARE FEET
2025
YEAR BUILT
Welcome to 291 Waterford Heights – The Glacier Model by Douglas Homes! Experience stylish, modern living in the sought-after community of Waterford, Chestermere. This beautifully designed Glacier model showcases thoughtful upgrades and a functional layout perfect for families, professionals, or investors alike. Step into a bright and open-concept floorplan featuring elegant quartz countertops throughout, blending durability with timeless style. The house boasts a seamless combination of hardwood and carpet flooring, complemented by 8' interior doors that enhance the sense of space and sophistication. Enjoy cozy evenings by the electric fireplace in the inviting living area—ideal for relaxing or entertaining. The chef-inspired kitchen offers ample workspace and modern finishes, while the side entrance adds flexibility for future basement development. This is your opportunity to own a brand-new home built by Douglas Homes, known for quality and craftsmanship. Key Features: Quartz countertops throughout the home Open-concept layout 8' interior doors on main floor Electric fireplace in living area Stylish hardwood and plush carpet flooring Side entrance for potential separate access Unlock Your First Home with the GST Rebate! The First-Time Home Buyers' GST Rebate could save you up to $50,000 on a new home! You must be 18+, a Canadian citizen or permanent resident, and haven't owned or lived in a home you or your spouse/common-law partner owned in the last four years. This is a LIMITED-TIME opportunity— Homes placed under contract after May 27, 2025 are eligible, Terms and conditions are subject to the Government of Canada/CRA rules and guidelines. Note: Please be advised that the front elevation and interior photos shown are of the same model for illustration purposes only. The actual home’s style, interior colors, and finishes may vary. Call today!
| COMMUNITY | |
| PROPERTY TYPE | Detached |
| BUILDING TYPE | House |
| STYLE | 2 Storey |
| YEAR BUILT | 2025 |
| SQUARE FOOTAGE | 1,214 |
| BEDROOMS | 3 |
| BATHROOMS | 3.00 |
| BASEMENT | Full |
| AMENITIES | |
| APPLIANCES | Dishwasher, Electric Range, Microwave Hood Fan, Refrigerator |
| COOLING | None |
| FIREPLACE | Electric |
| FLOORING | Carpet, Tile, Wood |
| HEATING | Forced Air |
| LAUNDRY | In Basement |
| LOT FEATURES | Back Lane, City Lot, Front Yard, Rectangular Lot |
| PARKING | Parking Pad |
| RESTRICTIONS | None Known |
| ROOF | Asphalt Shingle |
| TITLE | Fee Simple |
| BROKER | eXp Realty |
| ROOMS | DIMENSIONS (m) | LEVEL |
|---|---|---|
| Entrance | 4`8" x 5`3" | Main |
| Great Room | 12`0" x 12`8" | Main |
| Kitchen | 9`2" x 11`8" | Main |
| 2pc Bathroom | 5`0" x 5`0" | Main |
| Mud Room | 3`4" x 4`8" | Main |
| Nook | 9`11" x 10`0" | Main |
| Pantry | 1`8" x 4`10" | Main |
| Bedroom | 9`4" x 10`0" | Second |
| Bedroom | 9`4" x 10`0" | Second |
| 4pc Bathroom | 5`0" x 8`6" | Second |
| Bedroom - Primary | 11`6" x 11`2" | Second |
| 3pc Ensuite bath | 7`1" x 5`0" | Second |
| Walk-In Closet | 4`10" x 6`1" | Second |

