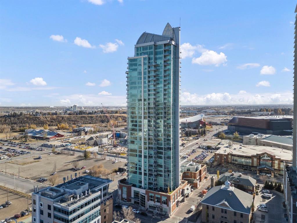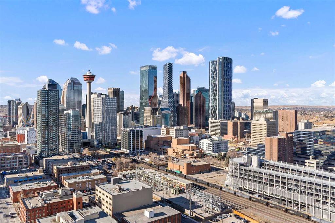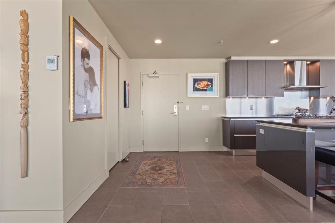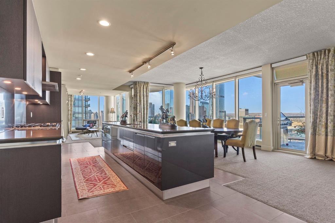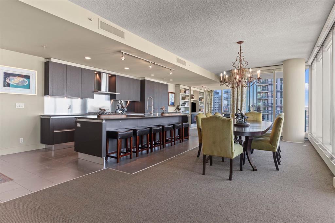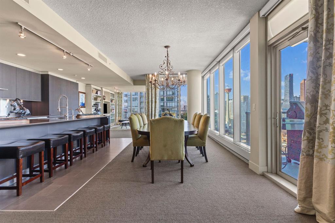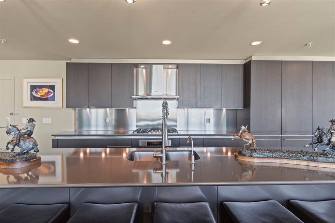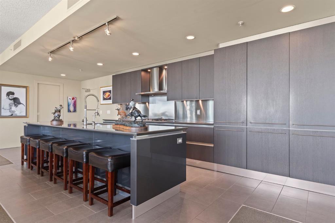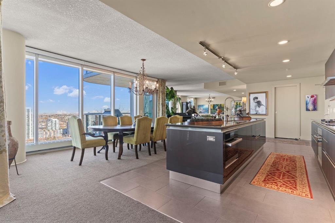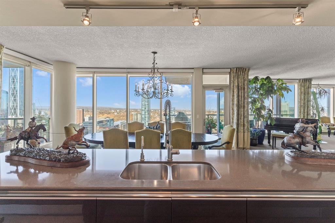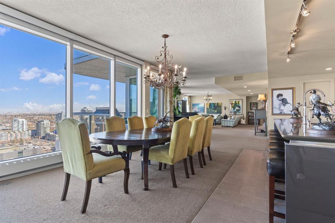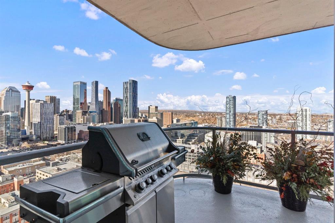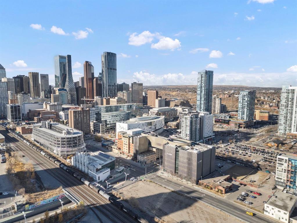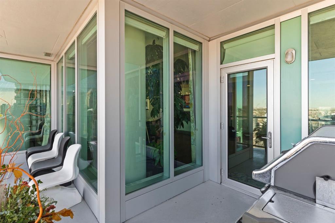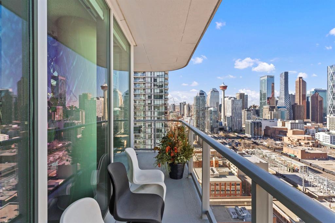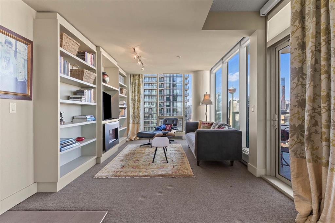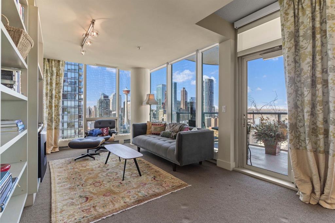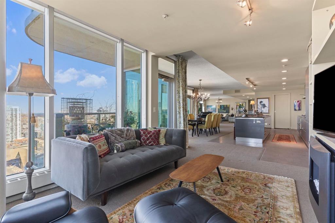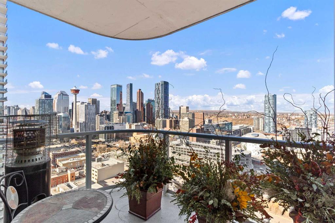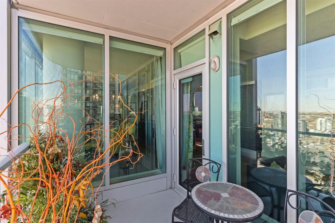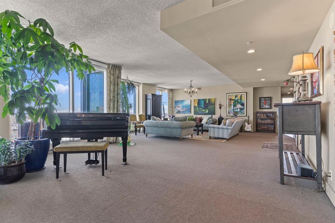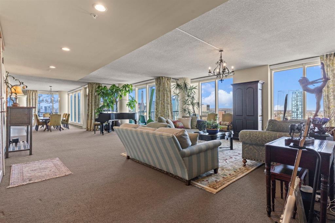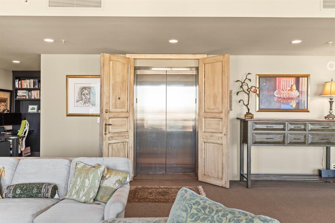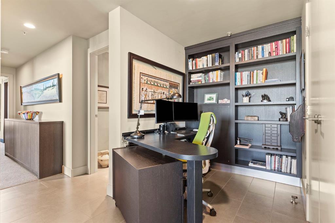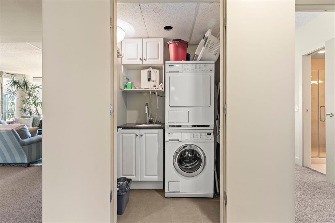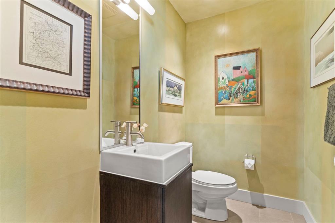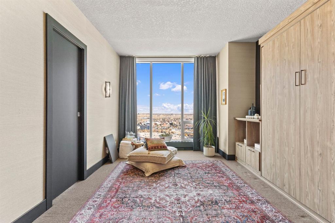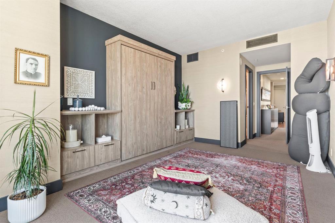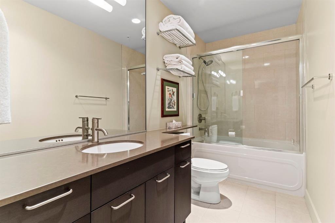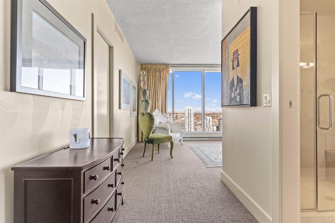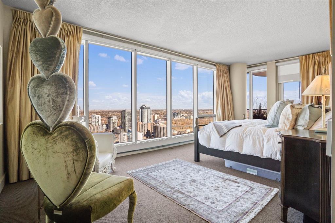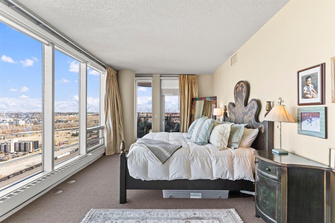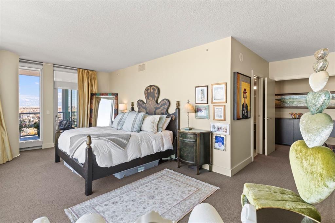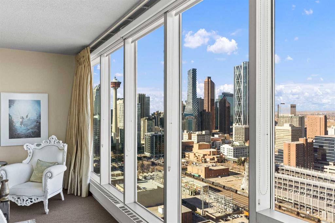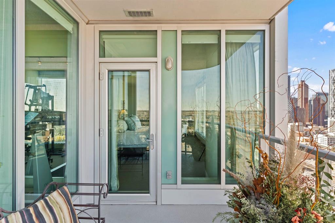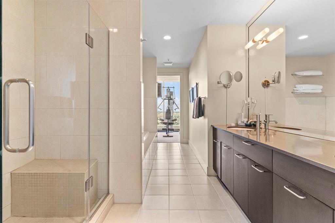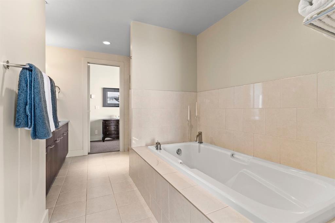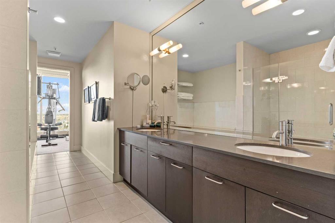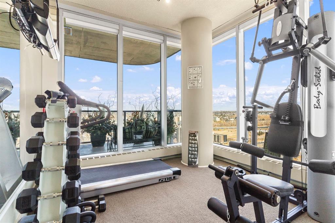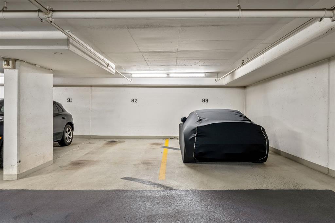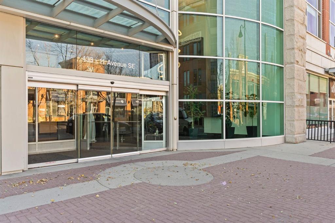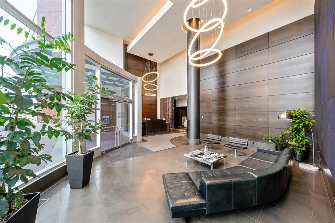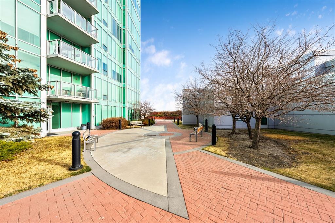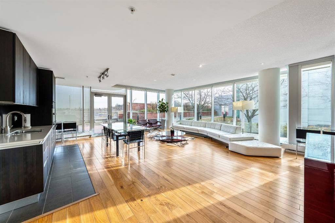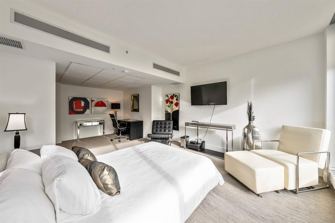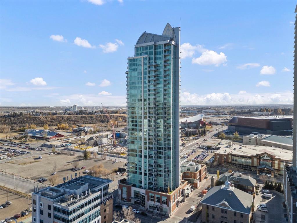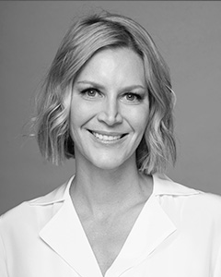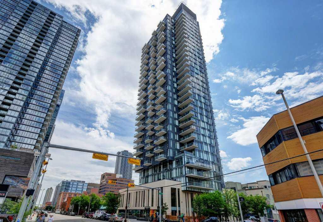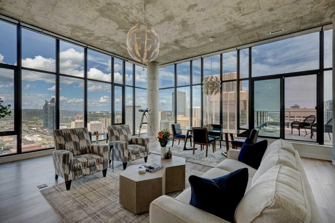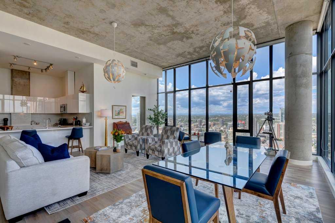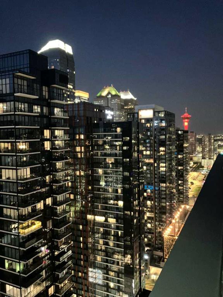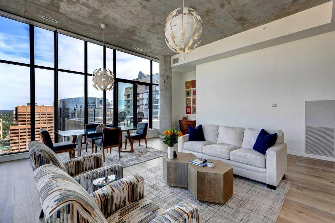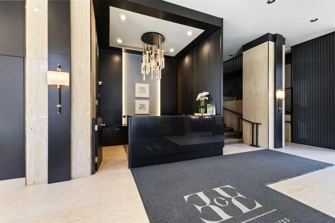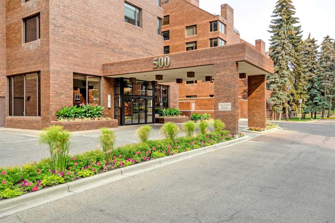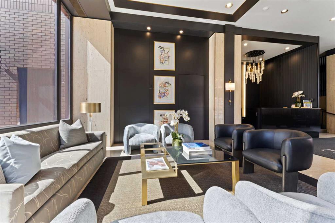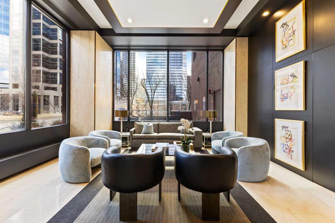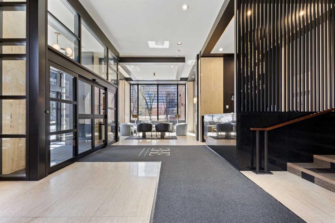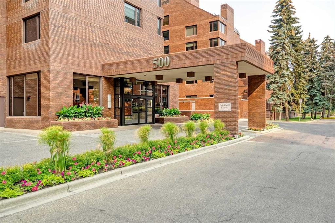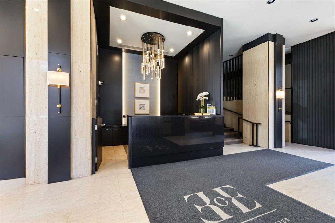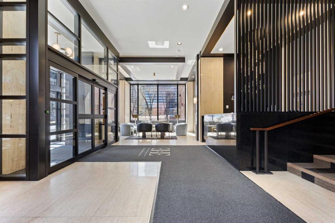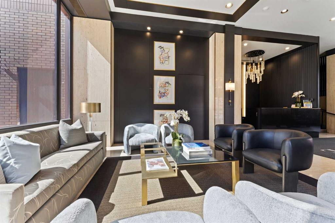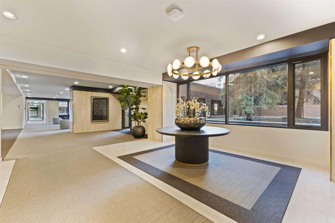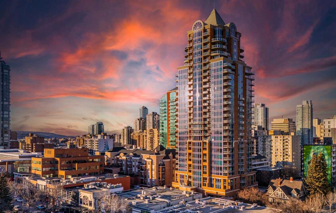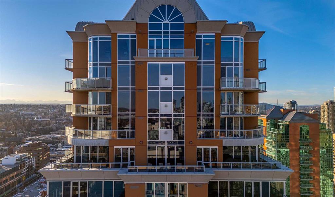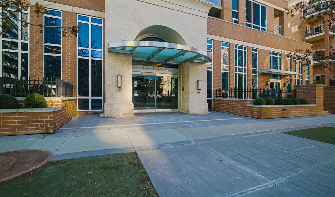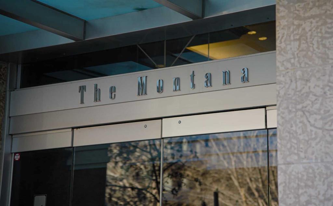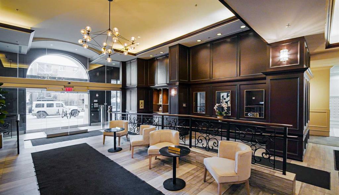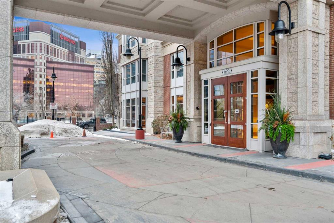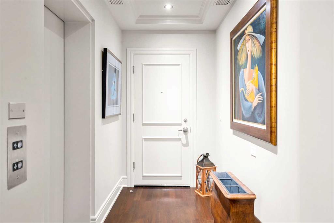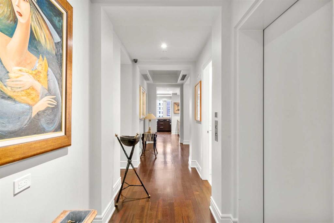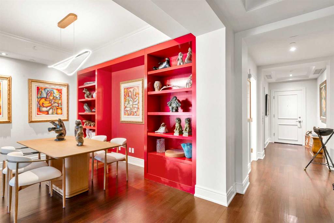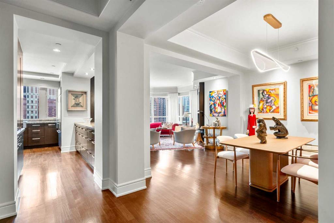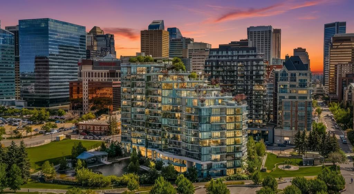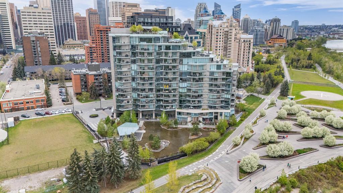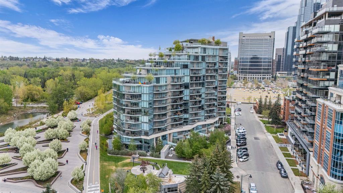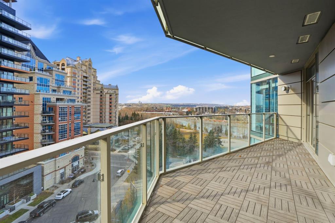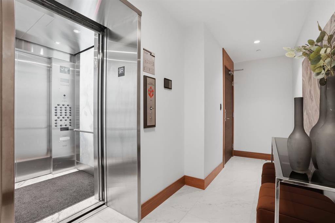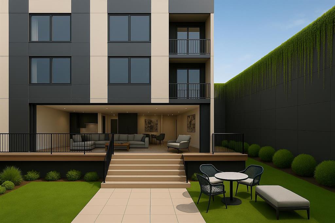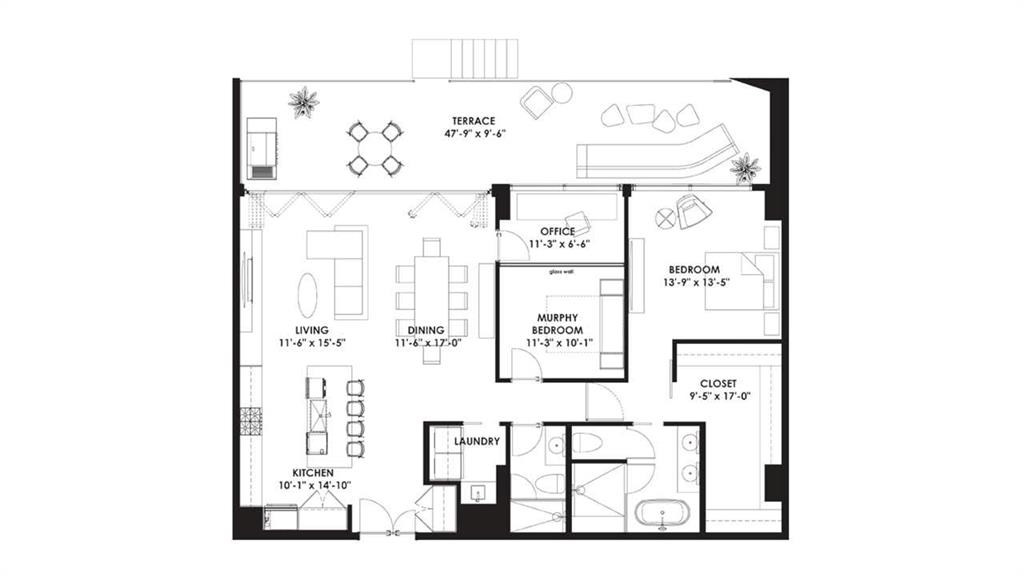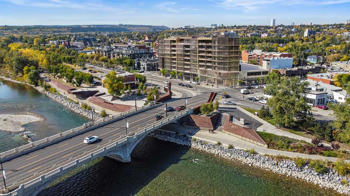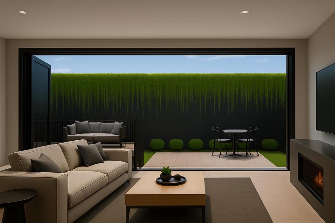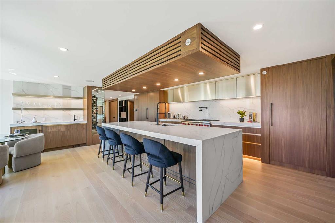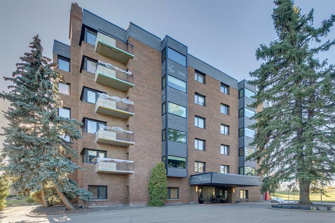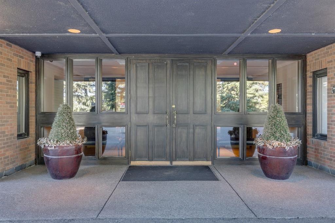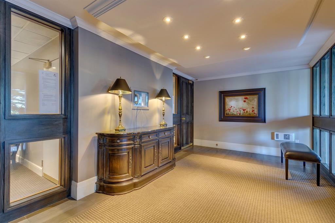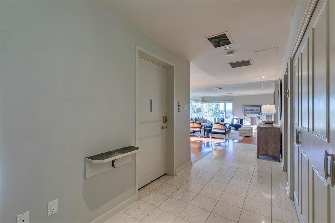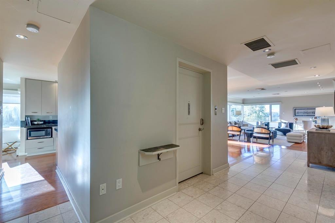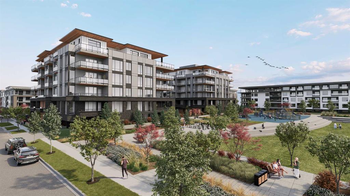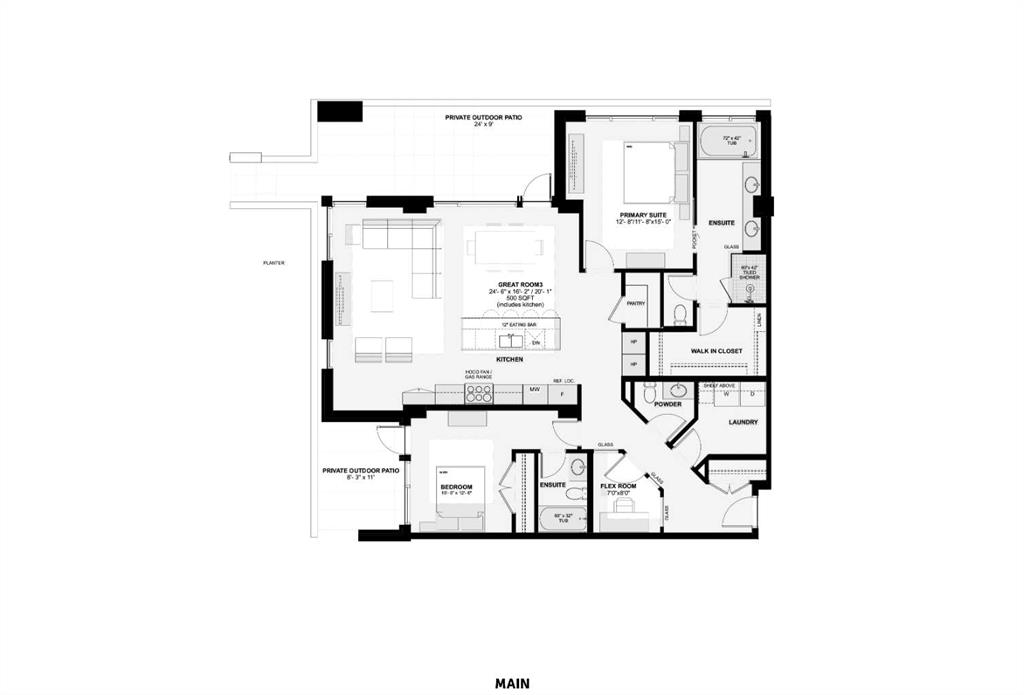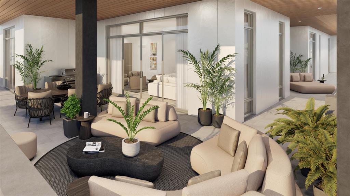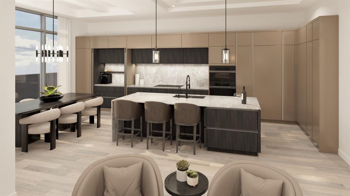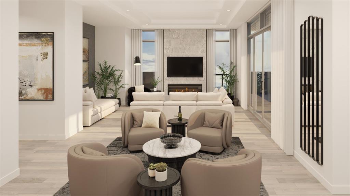2901, 433 11 Avenue SE
Calgary T2G 0C7
MLS® Number: A2267165
$ 1,350,000
2
BEDROOMS
2 + 1
BATHROOMS
2,587
SQUARE FEET
2008
YEAR BUILT
Experience luxury living in this MASSIVE residence in the highly sought after Arriva building. Enjoy complete exclusivity with your own private high-speed elevator. Floor-to-ceiling windows draw in natural light and provide panoramic views of the city and Bow river. This executive home with a sprawling floor plan makes it ideal for entertaining and hosting gatherings. The state-of-the- art kitchen features a full Miele luxury appliance package, and an expansive island that seamlessly opens to the dining room with direct access to one of three balconies where you can take in the iconic views of downtown. Adjacent to the kitchen is an intimate family room with built in cabinetry a warm fireplace and another private balcony. On the opposite side of the kitchen and dining is generous living room providing ample space for gathering and more spectacular views! A private office with built in storage and a powder room are tucked in and away. The primary is a true sanctuary with unmatched views, a balcony overlooking the serene river, an expansive walk-in closet with built ins. This is complete with a spa inspired 5PC ensuite and access to your own home gym, or space for a private dressing room or yoga space. The secondary bedroom has a custom murphy bed, walk in closet, and its own 4PC ensuite providing a private retreat for family or guests. Experience this perfect blend of luxury and privacy. The Arriva building offers 24-hour security and concierge services, two guest suites, a rooftop garden, an owner’s lounge, central A/C, and secure access. Exceptional executive living located in the vibrant Beltline area, steps from Stampede grounds, the new rink, river pathways, restaurants, cafés, central library and LRT access. View the virtual tour or schedule your private showing today!
| COMMUNITY | Beltline |
| PROPERTY TYPE | Apartment |
| BUILDING TYPE | High Rise (5+ stories) |
| STYLE | Penthouse |
| YEAR BUILT | 2008 |
| SQUARE FOOTAGE | 2,587 |
| BEDROOMS | 2 |
| BATHROOMS | 3.00 |
| BASEMENT | |
| AMENITIES | |
| APPLIANCES | Built-In Refrigerator, Dishwasher, Gas Cooktop, Microwave, Oven-Built-In, Range Hood, Washer/Dryer Stacked, Window Coverings |
| COOLING | Central Air |
| FIREPLACE | Den, Electric |
| FLOORING | Carpet, Ceramic Tile |
| HEATING | Baseboard, Hot Water, Natural Gas |
| LAUNDRY | In Unit |
| LOT FEATURES | |
| PARKING | Parkade, Stall, Underground |
| RESTRICTIONS | Easement Registered On Title, Restrictive Covenant, Utility Right Of Way |
| ROOF | |
| TITLE | Fee Simple |
| BROKER | CIR Realty |
| ROOMS | DIMENSIONS (m) | LEVEL |
|---|---|---|
| Family Room | 15`9" x 11`1" | Main |
| Dining Room | 19`2" x 15`6" | Main |
| Kitchen | 19`11" x 11`2" | Main |
| Foyer | 7`10" x 8`10" | Main |
| Living Room | 34`8" x 23`2" | Main |
| Office | 11`6" x 11`8" | Main |
| 2pc Bathroom | 6`11" x 4`6" | Main |
| Bedroom - Primary | 22`10" x 20`9" | Main |
| Bedroom | 22`0" x 11`2" | Main |
| Exercise Room | 9`11" x 10`1" | Main |
| 5pc Ensuite bath | 16`7" x 9`0" | Main |
| 4pc Bathroom | 10`9" x 4`10" | Main |
| Walk-In Closet | 17`3" x 5`6" | Main |

