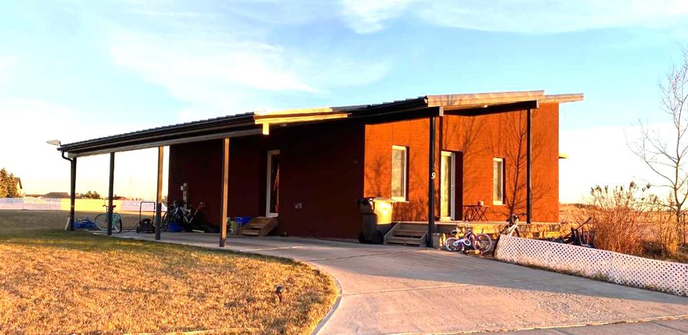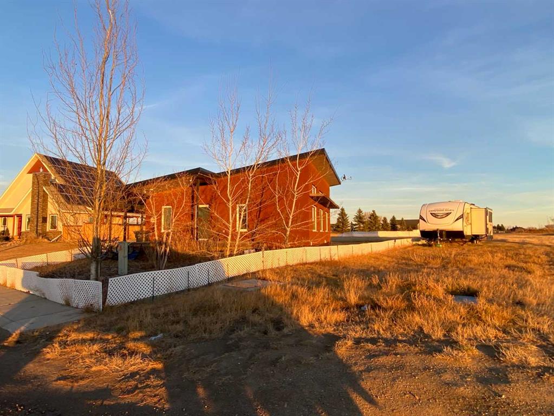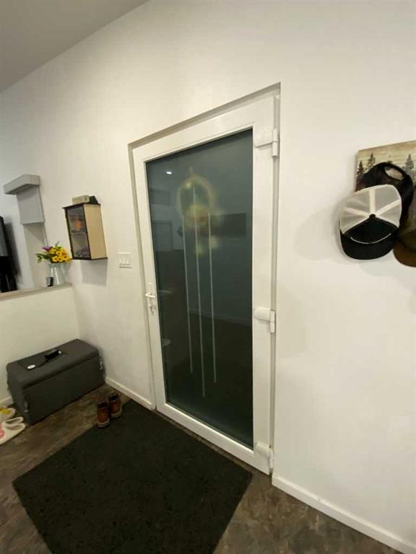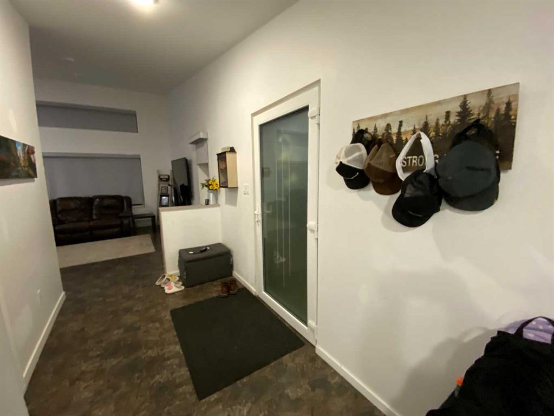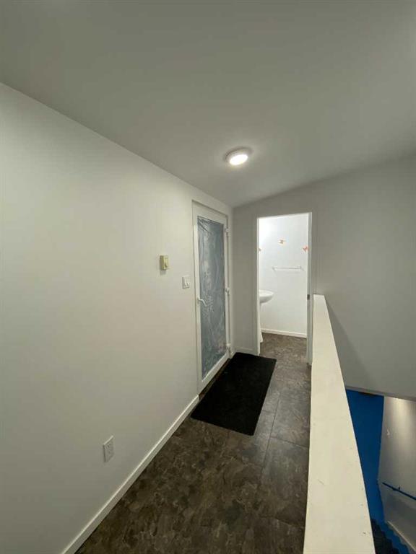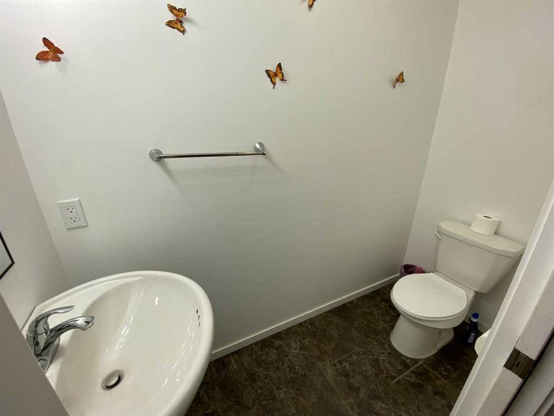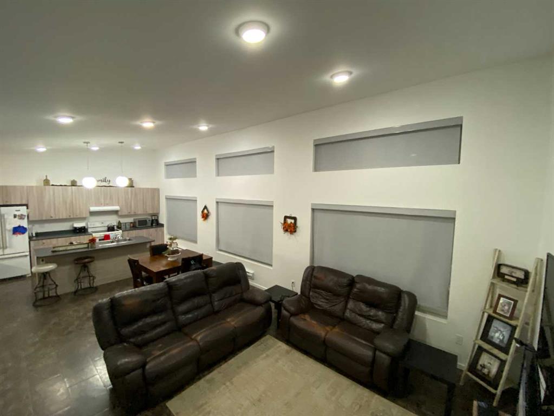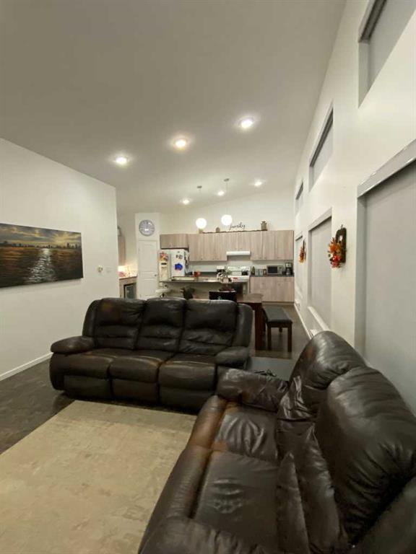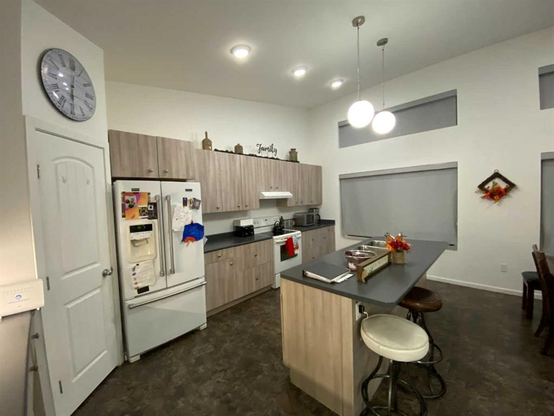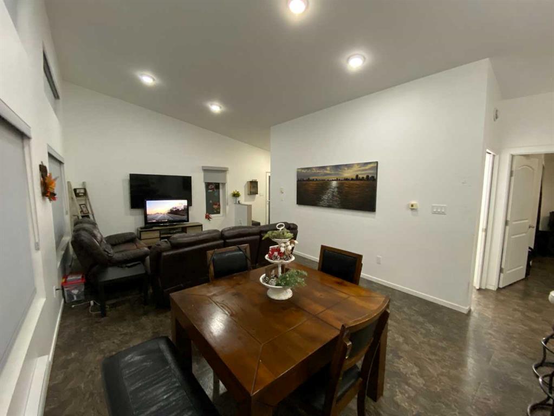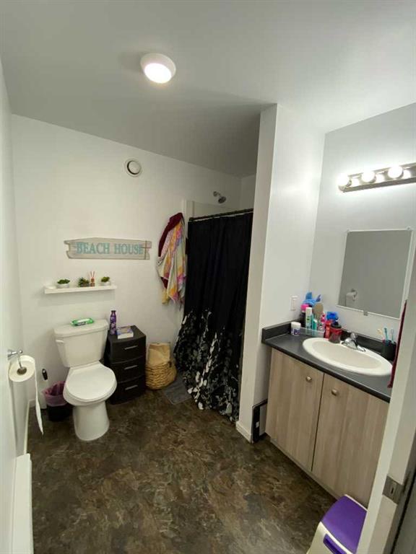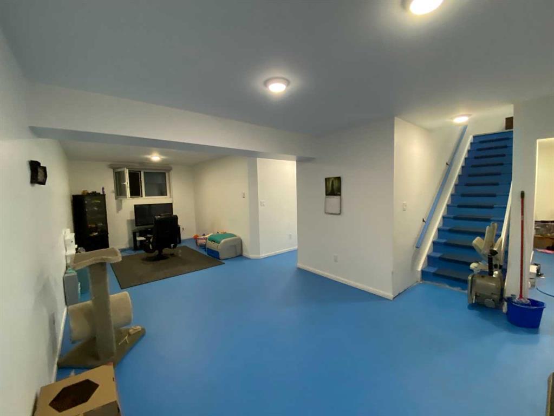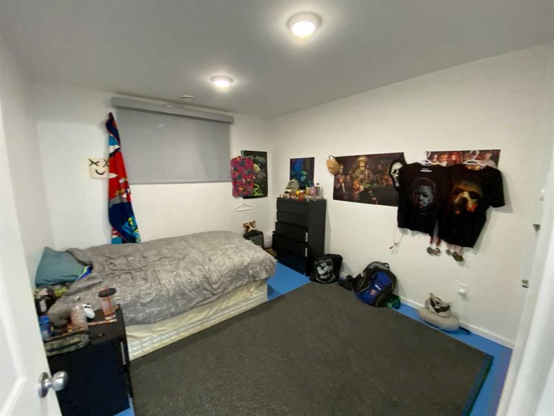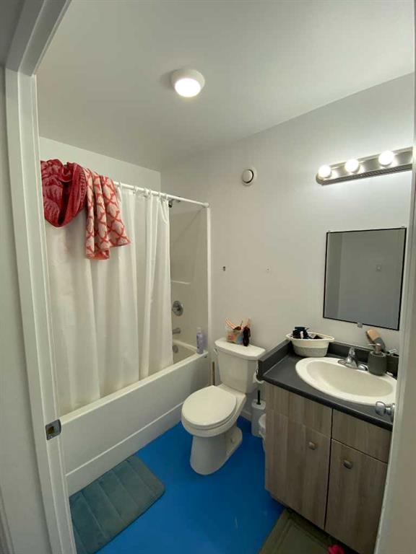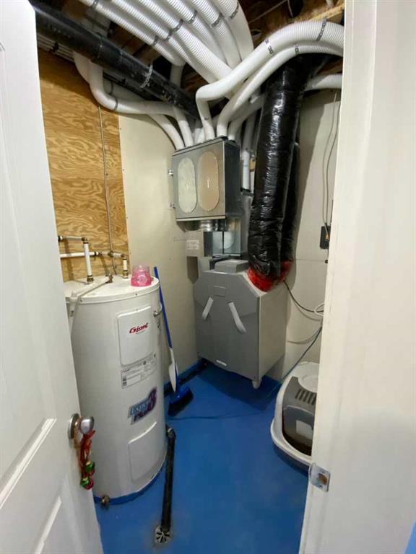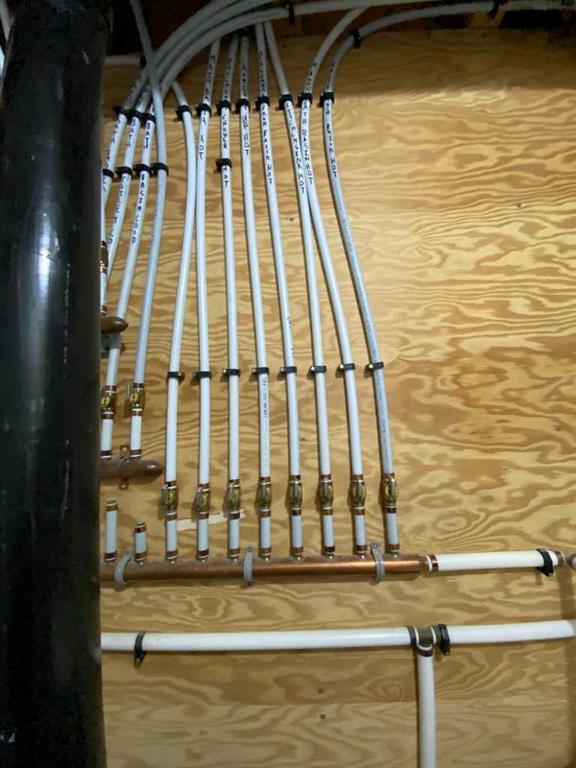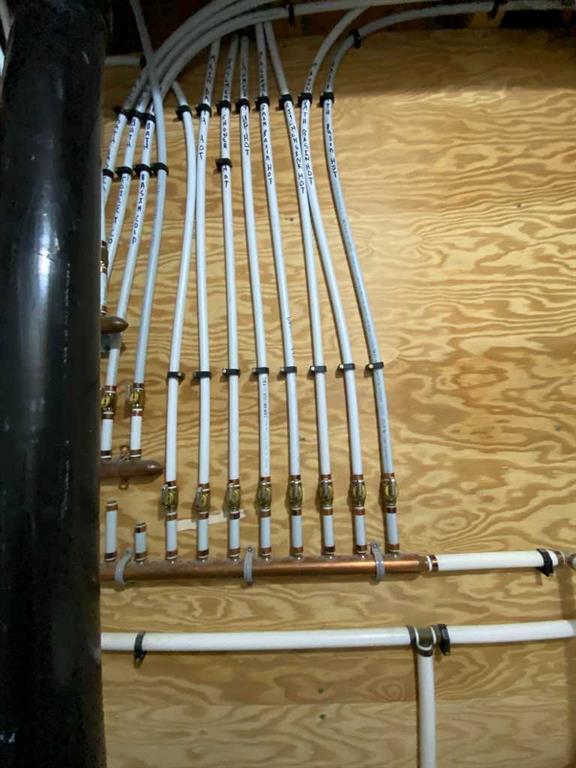29 Weinmeyer Way
Duchess T0J 0Z0
MLS® Number: A2272215
$ 326,000
3
BEDROOMS
2 + 1
BATHROOMS
1,080
SQUARE FEET
2014
YEAR BUILT
Discover comfort, efficiency, and thoughtful design in this beautifully crafted 1,080 sq. ft. bungalow in the welcoming community of Duchess. This custom-built home features three bedrooms and two-and-a-half baths, offering a smart layout ideal for families, downsizers, or anyone seeking a well-built, low-maintenance property. Wide halls allow make for an accessible main floor. Step inside to an inviting open-concept space where the kitchen, dining area, and living room flow together seamlessly—perfect for everyday living and entertaining. The home was built with performance in mind, featuring extra-thick walls, passive solar considerations, and a unique electric-on heating system designed to keep utility costs manageable year-round. Outside, the visual appeal is immediate. Low-maintenance stucco, clean architectural lines, and a durable sloped metal roof create a striking presence, all set on a quiet street that enhances the home’s peaceful setting. Located in the heart of Duchess, you’ll enjoy the charm of small-town living paired with convenient amenities including local shops, a school, an excellent rec center, golf, and various community clubs. This is a rare blend of quality construction, energy-conscious design, and everyday convenience—ready to welcome its next owner. Schedule a private showing with a trusted realtor. All offers must use enclosed Purchase Contract, Schedule "A" and allow two full business days for reply.
| COMMUNITY | |
| PROPERTY TYPE | Detached |
| BUILDING TYPE | House |
| STYLE | Bungalow |
| YEAR BUILT | 2014 |
| SQUARE FOOTAGE | 1,080 |
| BEDROOMS | 3 |
| BATHROOMS | 3.00 |
| BASEMENT | Full |
| AMENITIES | |
| APPLIANCES | None |
| COOLING | None |
| FIREPLACE | N/A |
| FLOORING | Concrete, Vinyl |
| HEATING | Baseboard, High Efficiency, Electric, Forced Air |
| LAUNDRY | Laundry Room, Main Level |
| LOT FEATURES | City Lot, Few Trees, Front Yard, Landscaped, Lawn, Low Maintenance Landscape, No Neighbours Behind, Street Lighting |
| PARKING | Attached Carport, Concrete Driveway |
| RESTRICTIONS | None Known |
| ROOF | Metal |
| TITLE | Fee Simple |
| BROKER | Royal LePage Community Realty |
| ROOMS | DIMENSIONS (m) | LEVEL |
|---|---|---|
| 4pc Bathroom | 4`6" x 7`6" | Lower |
| Furnace/Utility Room | 4`8" x 10`1" | Lower |
| Bedroom | 11`3" x 9`10" | Lower |
| Bedroom | 11`3" x 9`0" | Lower |
| Family Room | 9`11" x 27`10" | Lower |
| Storage | 3`6" x 16`6" | Lower |
| Eat in Kitchen | 11`9" x 16`8" | Main |
| Living Room | 12`6" x 19`5" | Main |
| 2pc Bathroom | 3`0" x 7`8" | Main |
| 3pc Bathroom | 7`0" x 6`5" | Main |
| Laundry | 4`6" x 7`9" | Main |
| Bedroom - Primary | 10`6" x 11`6" | Main |

