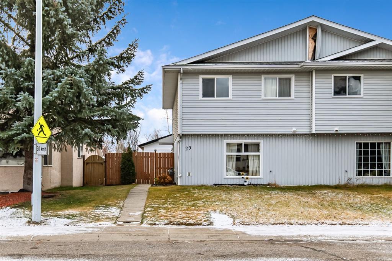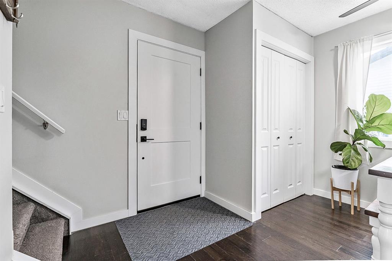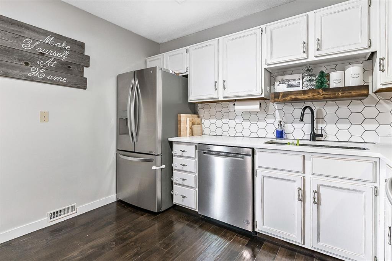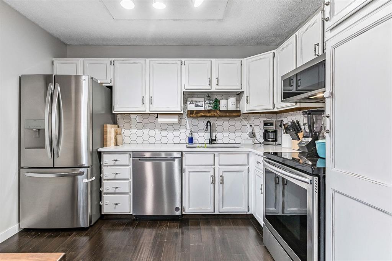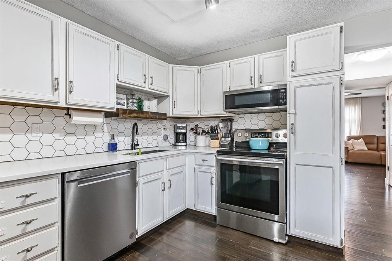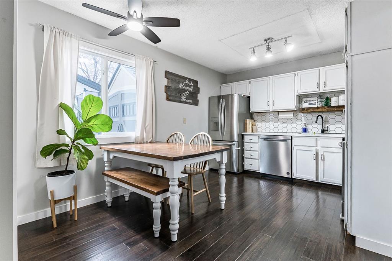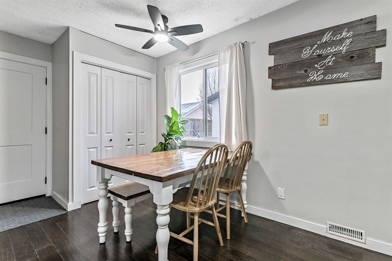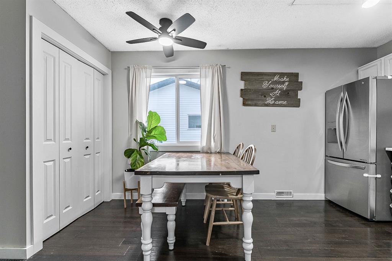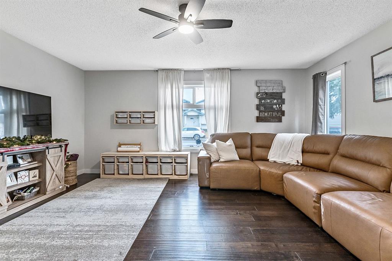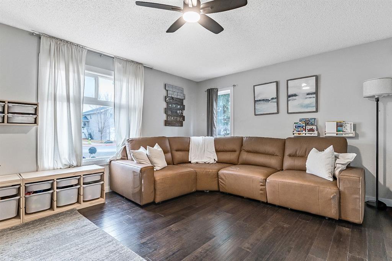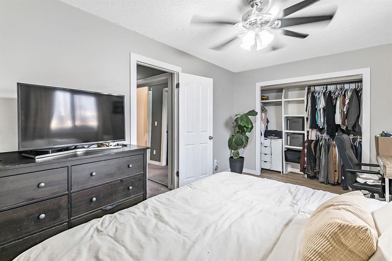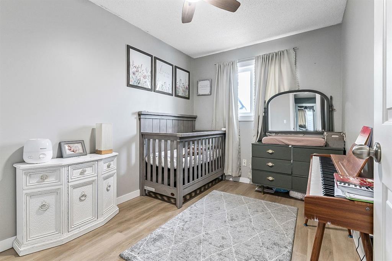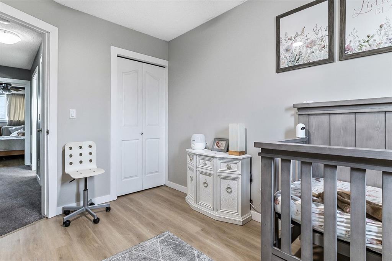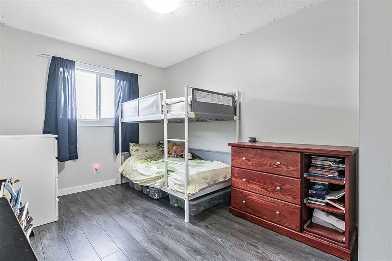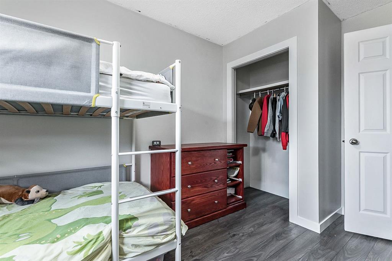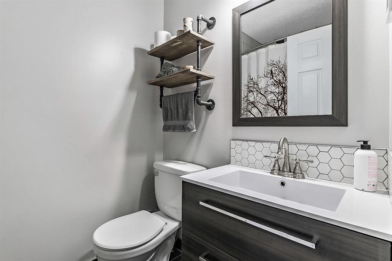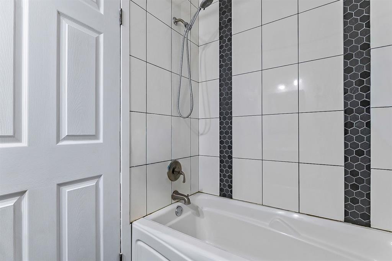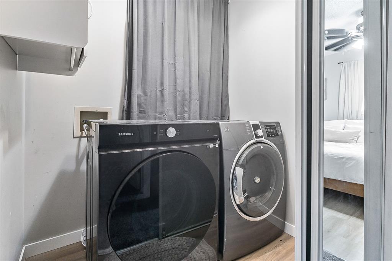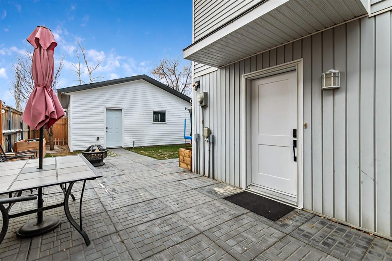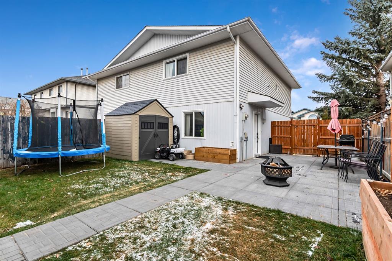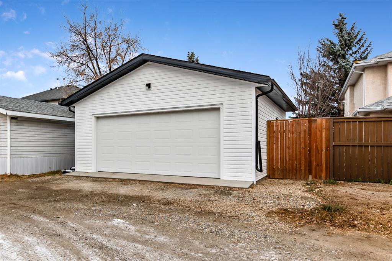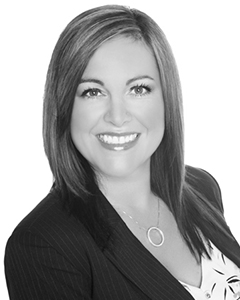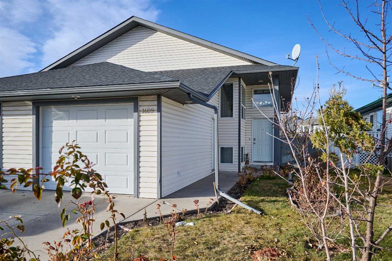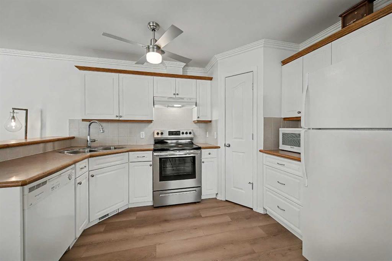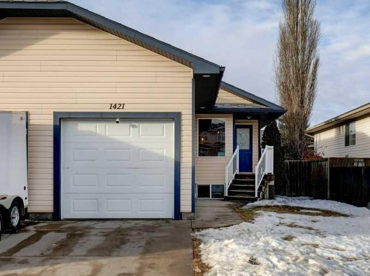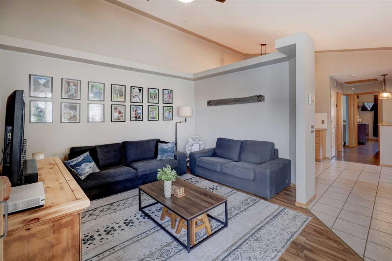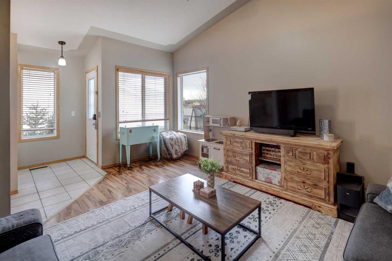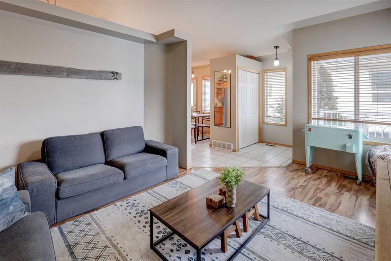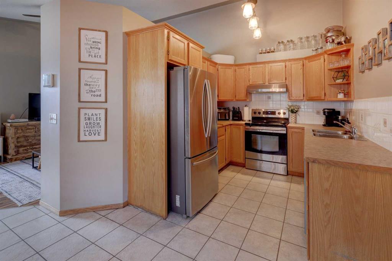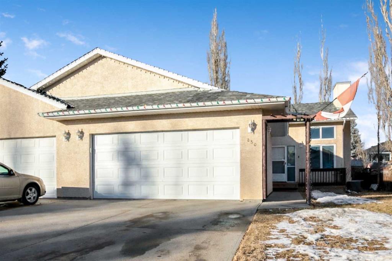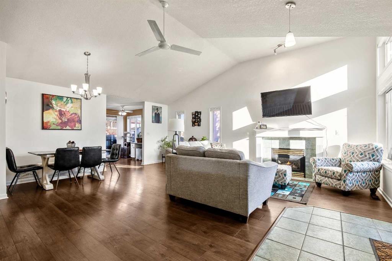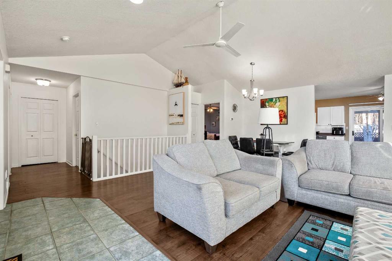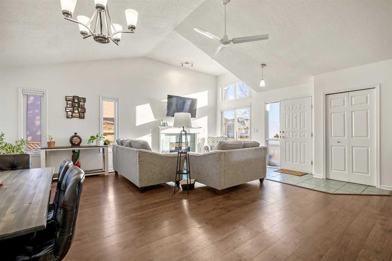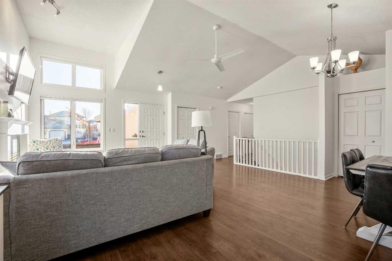29 Green Meadow Crescent
Strathmore T1P1C4
MLS® Number: A2272115
$ 389,900
3
BEDROOMS
1 + 1
BATHROOMS
1,242
SQUARE FEET
1991
YEAR BUILT
Welcome to this updated 3-bedroom, 1.5-bath duplex located in the family friendly Green Meadows Community. Perfect for families, first-time buyers, or anyone seeking a move-in-ready home, this property offers comfort, style, and modern convenience. The main floor hosts the kitchen, living room and 2 pc bath including a large hallway pantry for extra storage. Upstairs you will find 3 bedrooms, 4 pc bathroom with heated floor and an added bonus of upstairs laundry! You find numerous recent upgrades, including new windows and doors(2025, under warranty) a refreshed kitchen including quartz countertops, refreshed bathrooms, modern paint throughout, and a newer roof for added peace of mind. A standout feature of this home is the BRAND NEW OVERSIZED HEATED GARAGE—ideal for vehicles, storage, or a workshop. The yard is fully fenced for the kids and pets. Don’t miss your chance to own this fantastic home in a welcoming neighborhood close to parks, schools, and amenities with the added bonus of a playground in the Crescent! Call your Realtor®? today to book your showing.
| COMMUNITY | Green Meadow |
| PROPERTY TYPE | Semi Detached (Half Duplex) |
| BUILDING TYPE | Duplex |
| STYLE | 2 Storey, Side by Side |
| YEAR BUILT | 1991 |
| SQUARE FOOTAGE | 1,242 |
| BEDROOMS | 3 |
| BATHROOMS | 2.00 |
| BASEMENT | Crawl Space |
| AMENITIES | |
| APPLIANCES | Dishwasher, Garage Control(s), Refrigerator, Stove(s), Washer/Dryer |
| COOLING | None |
| FIREPLACE | N/A |
| FLOORING | Carpet, Hardwood |
| HEATING | Forced Air |
| LAUNDRY | Upper Level |
| LOT FEATURES | Back Lane, Back Yard, Cul-De-Sac, Rectangular Lot |
| PARKING | Double Garage Detached, Heated Garage |
| RESTRICTIONS | Utility Right Of Way |
| ROOF | Asphalt Shingle |
| TITLE | Fee Simple |
| BROKER | CIR Realty |
| ROOMS | DIMENSIONS (m) | LEVEL |
|---|---|---|
| Living Room | 12`5" x 17`1" | Main |
| Dining Room | 6`10" x 11`0" | Main |
| Kitchen | 7`7" x 10`9" | Main |
| 2pc Bathroom | 0`0" x 0`0" | Main |
| 4pc Bathroom | 0`0" x 0`0" | Second |
| Laundry | 5`0" x 6`0" | Second |
| Bedroom - Primary | 10`1" x 14`8" | Second |
| Bedroom | 8`5" x 11`3" | Second |
| Bedroom | 8`3" x 11`5" | Second |

