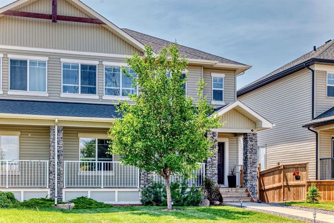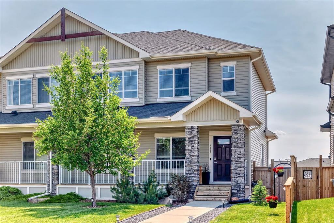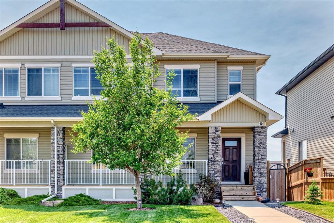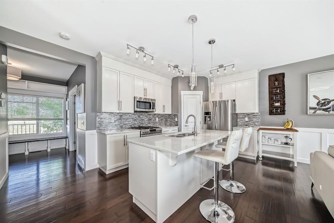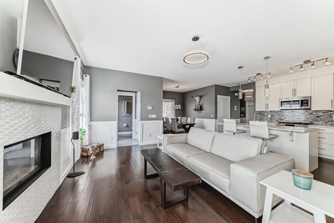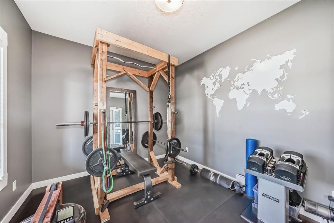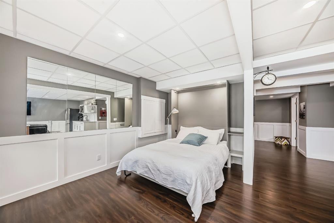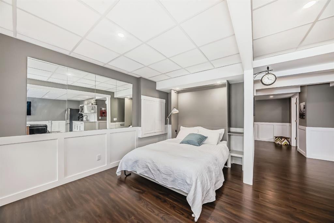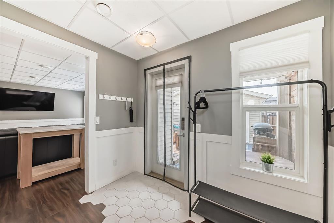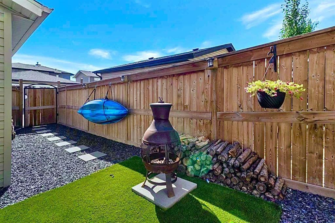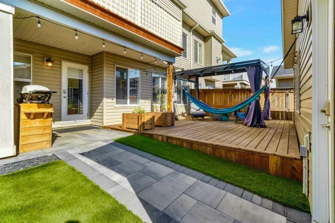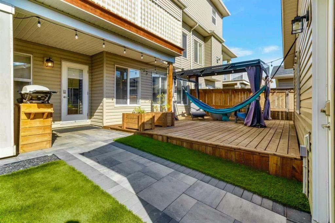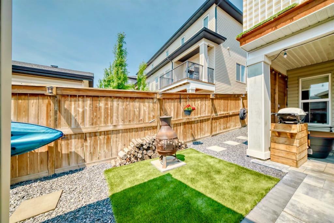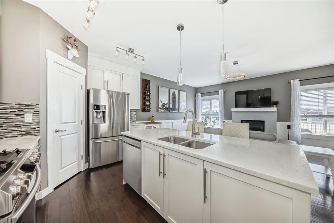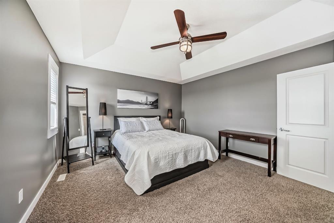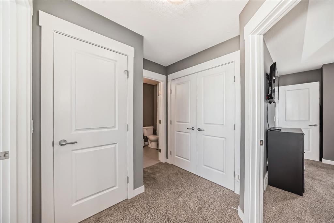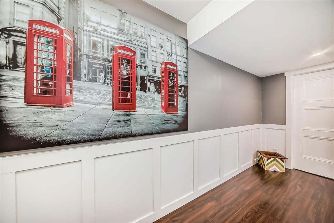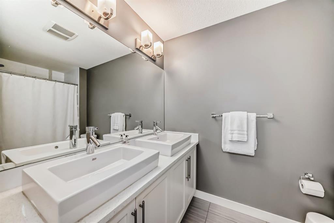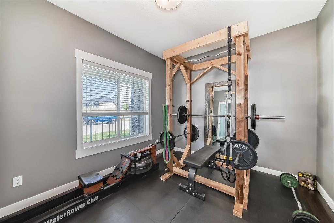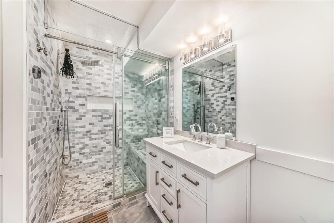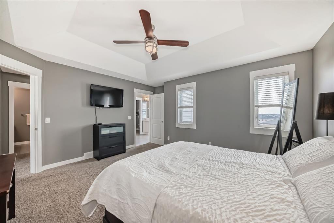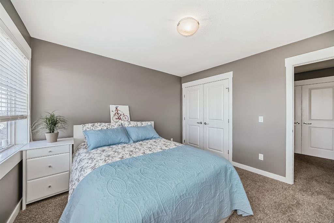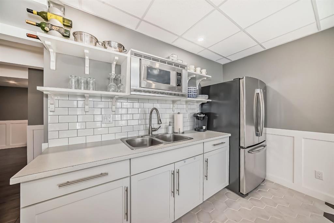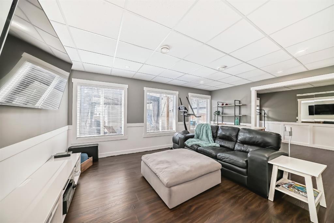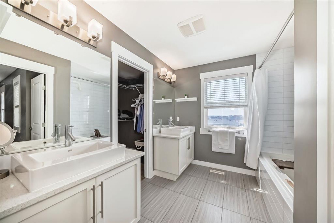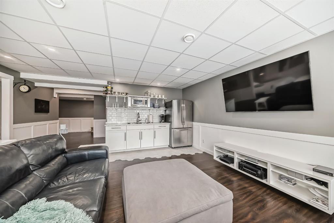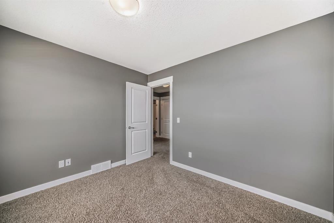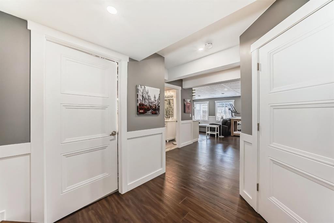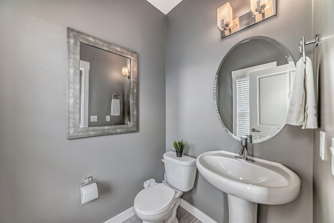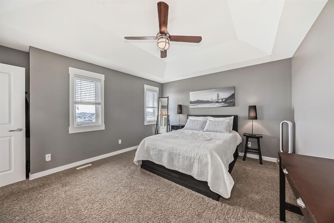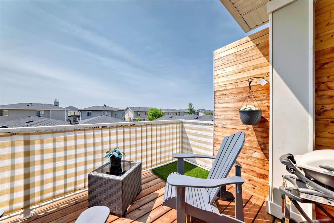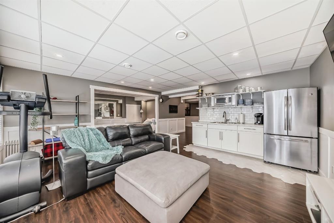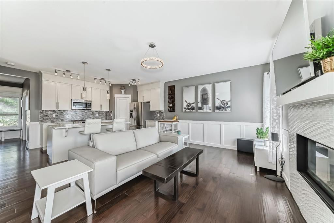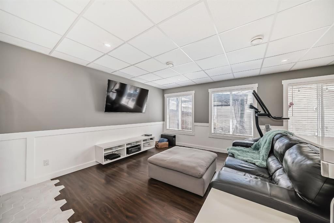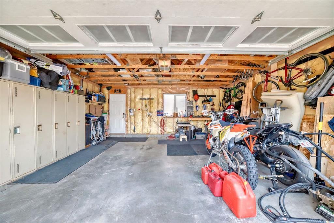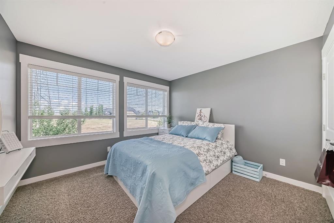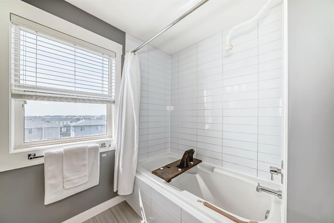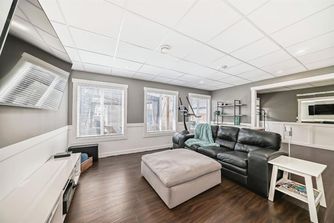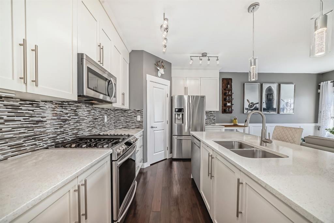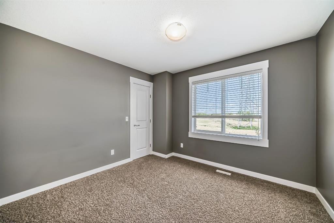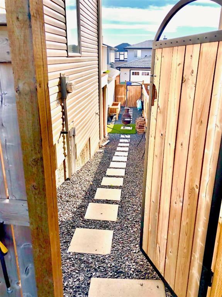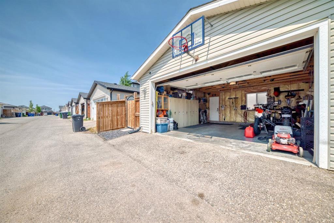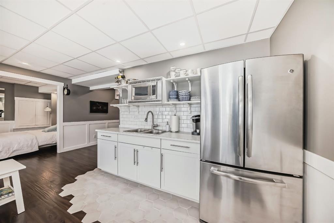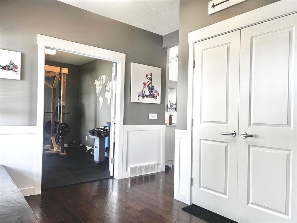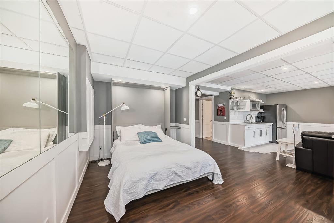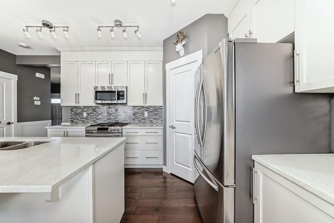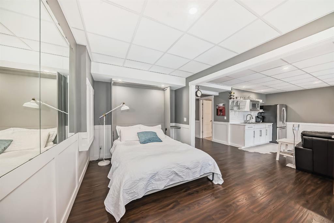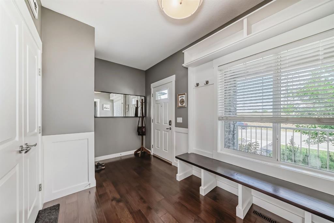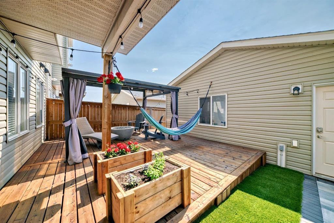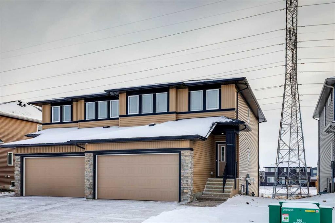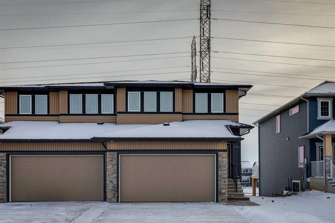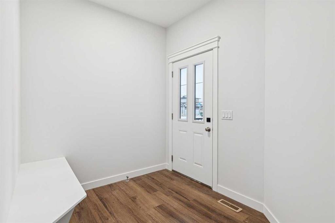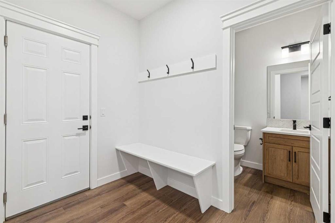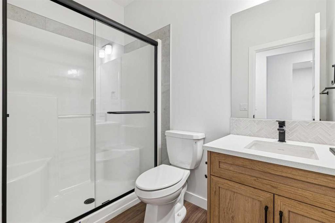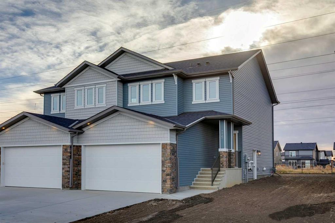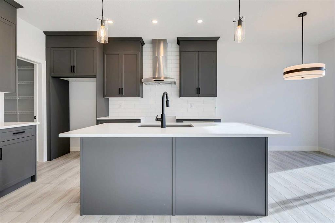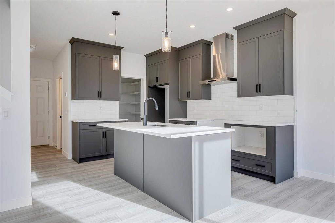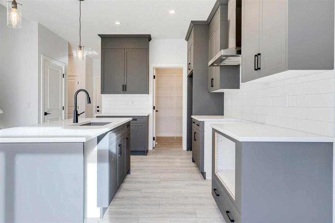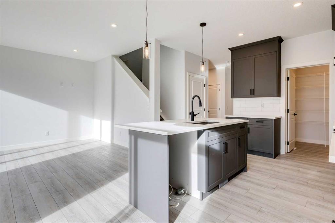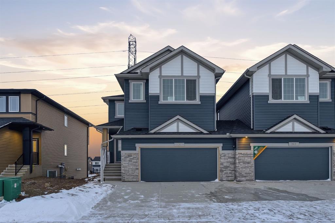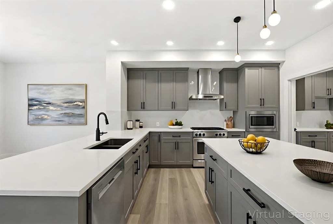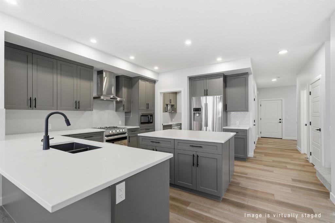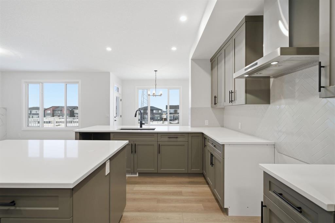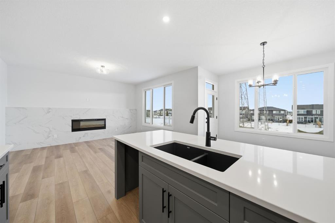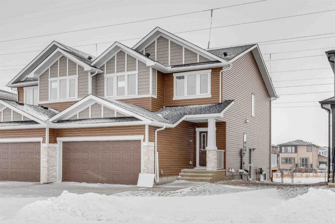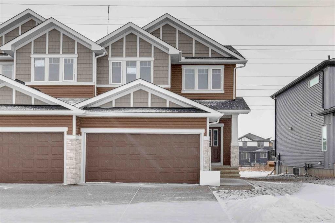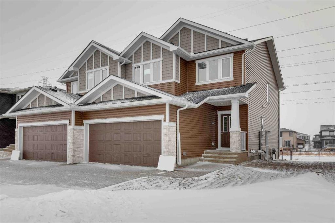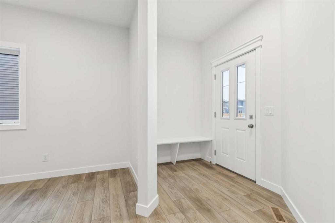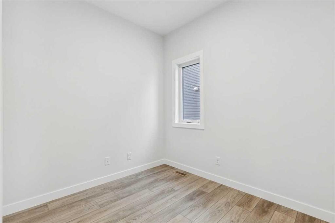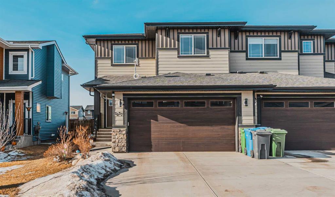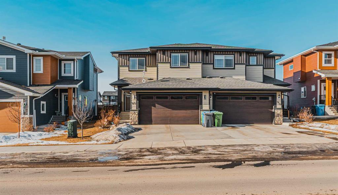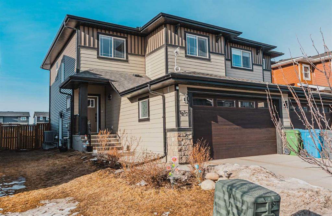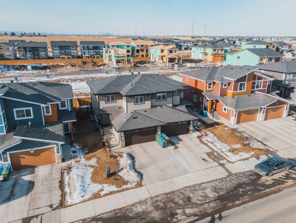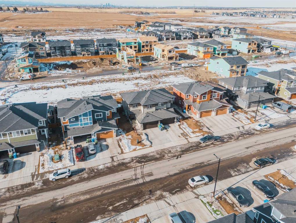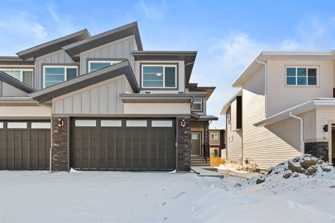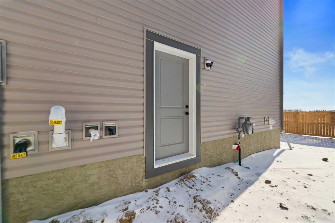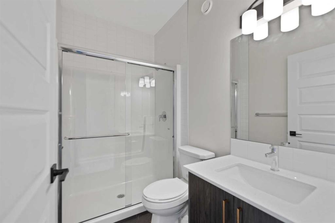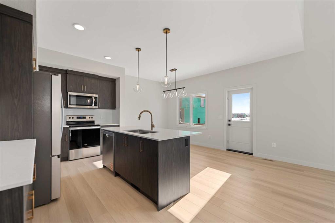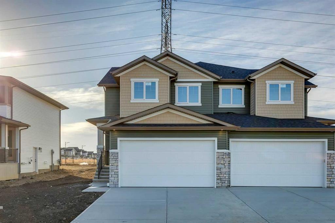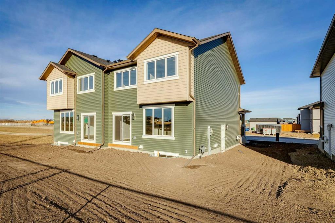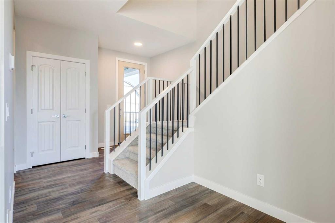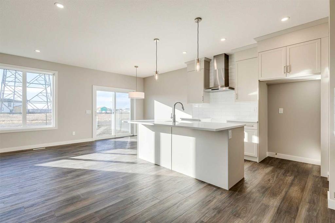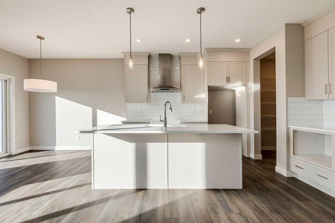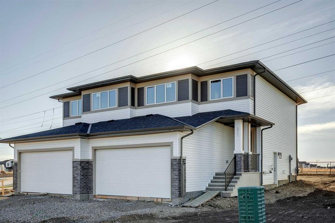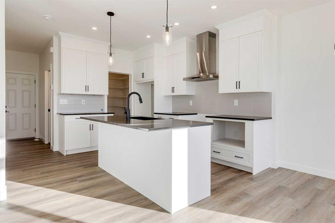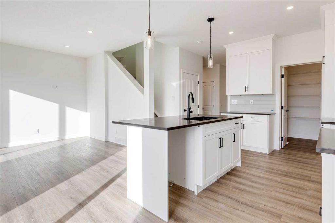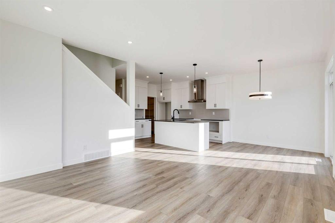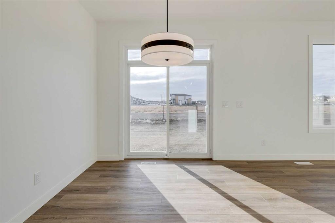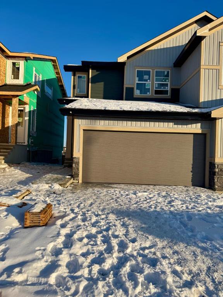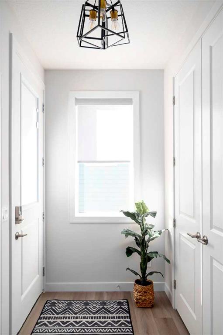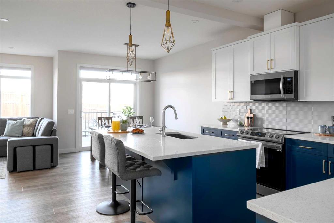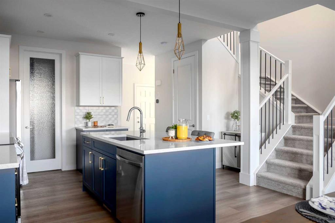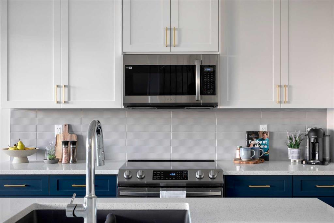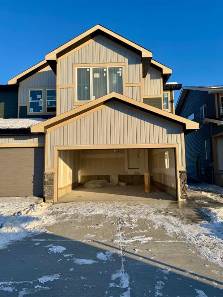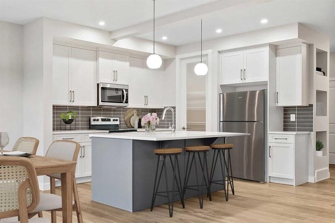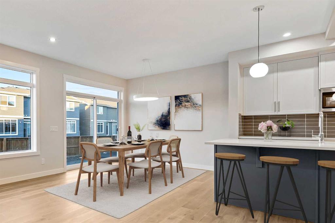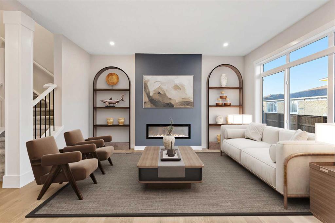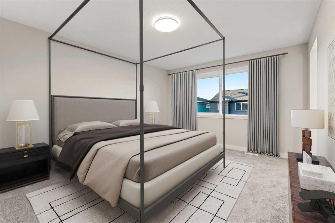288 Rainbow Falls Green
Chestermere T1X 0S4
MLS® Number: A2262855
$ 669,900
4
BEDROOMS
3 + 1
BATHROOMS
1,830
SQUARE FEET
2014
YEAR BUILT
Stunning Duplex in Chestermere’s Rainbow Falls Welcome to a world of elegance and modern luxury in this breathtaking duplex, nestled in the heart of Chestermere’s coveted Rainbow Falls within the vibrant Lake Community. Meticulously crafted, this showhome-worthy residence dazzles with thoughtful upgrades and a fresh, inviting aesthetic. Exterior & Curb Appeal Charming Front Patio: Full-length patio overlooks a lush green belt, offering a warm welcome. Landscaped Backyard: Low-maintenance design with ample lounging areas for relaxation. Extended Back Deck: Complete with privacy fencing, perfect for outdoor entertaining. Oversized Double Garage: Insulated with extra-high doors, ideal for larger vehicles like trucks. Main Level Inviting Foyer: Features custom-built bench seating and intricate woodworking. Gleaming Hardwood Floors: Flow throughout, leading to a versatile flex room (office, bedroom, or more). Gourmet Kitchen: Ceiling-height white cabinetry Walk-in pantry Upgraded stainless steel appliances & gas range Expansive quartz island for prep and gatherings Sunlit Living & Dining Areas: South-facing for natural light, with a sleek gas fireplace and elegant mantel. Upper Level Primary Suite: Expansive with coffered ceilings Spa-like ensuite with dual vanities Walk-in closet with locking door for valuables Additional Bedrooms: Two generously sized rooms for flexibility
| COMMUNITY | Rainbow Falls |
| PROPERTY TYPE | Semi Detached (Half Duplex) |
| BUILDING TYPE | Duplex |
| STYLE | 2 Storey, Side by Side |
| YEAR BUILT | 2014 |
| SQUARE FOOTAGE | 1,830 |
| BEDROOMS | 4 |
| BATHROOMS | 4.00 |
| BASEMENT | Full |
| AMENITIES | |
| APPLIANCES | Dishwasher, Dryer, Garage Control(s), Gas Stove, Microwave Hood Fan, Refrigerator, Washer, Window Coverings |
| COOLING | None |
| FIREPLACE | Gas |
| FLOORING | Carpet, Ceramic Tile, Hardwood |
| HEATING | Forced Air, Natural Gas |
| LAUNDRY | Laundry Room, Upper Level |
| LOT FEATURES | Back Lane, Back Yard, Gazebo, Landscaped, Lawn, Low Maintenance Landscape, See Remarks |
| PARKING | Alley Access, Covered, Double Garage Detached, Insulated |
| RESTRICTIONS | None Known |
| ROOF | Asphalt Shingle |
| TITLE | Fee Simple |
| BROKER | Royal LePage METRO |
| ROOMS | DIMENSIONS (m) | LEVEL |
|---|---|---|
| Family Room | 11`8" x 17`2" | Basement |
| Bedroom | 8`6" x 15`9" | Basement |
| 3pc Bathroom | 12`10" x 9`7" | Basement |
| Kitchenette | 9`11" x 4`8" | Basement |
| Office | 13`0" x 9`11" | Main |
| Living Room | 10`11" x 17`11" | Main |
| 2pc Bathroom | 4`8" x 5`7" | Main |
| Entrance | 7`6" x 13`8" | Main |
| Kitchen With Eating Area | 12`9" x 9`11" | Main |
| Dining Room | 9`4" x 9`0" | Main |
| Balcony | 14`10" x 8`10" | Main |
| Bedroom | 10`3" x 10`11" | Upper |
| 5pc Ensuite bath | 10`11" x 5`6" | Upper |
| 5pc Bathroom | 12`5" x 9`0" | Upper |
| Laundry | 5`11" x 2`9" | Upper |
| Bedroom | 11`3" x 11`6" | Upper |
| Bedroom - Primary | 12`9" x 14`9" | Upper |
| Walk-In Closet | 5`6" x 9`9" | Upper |

