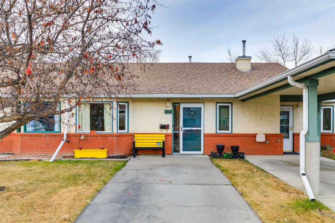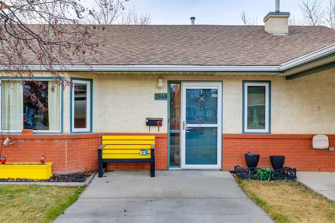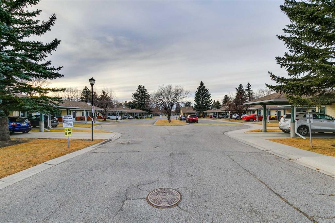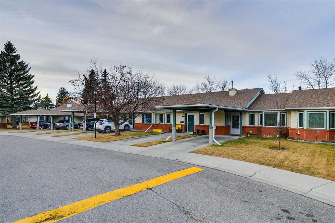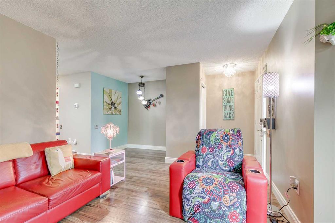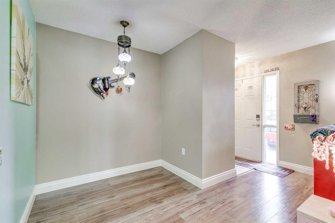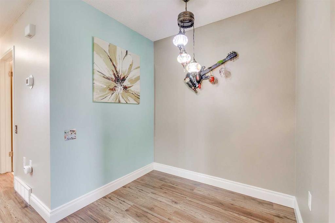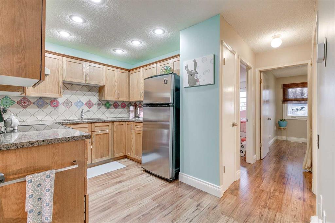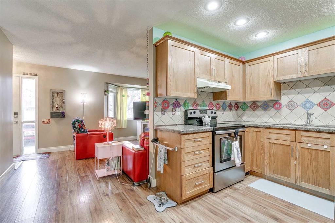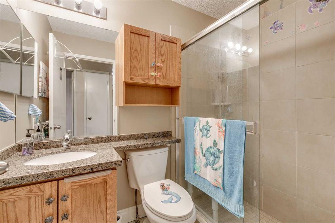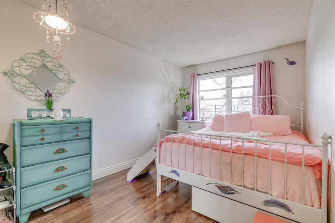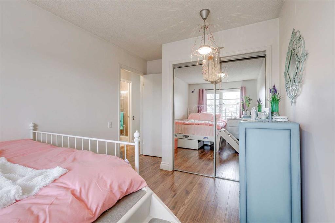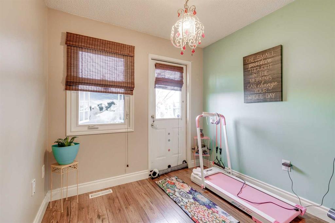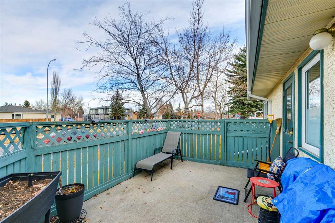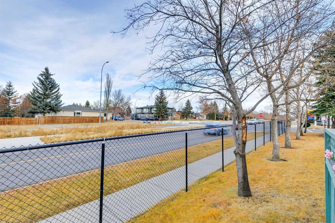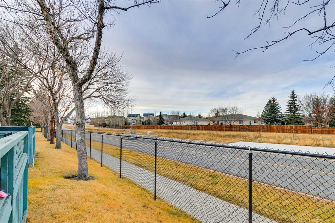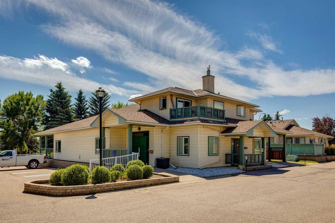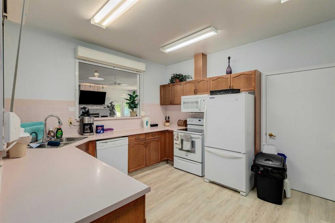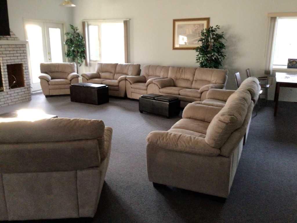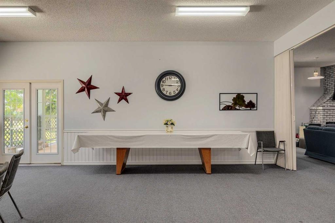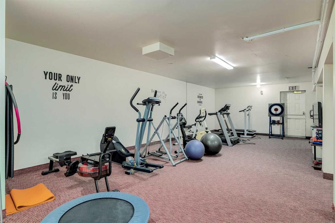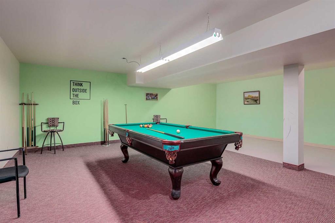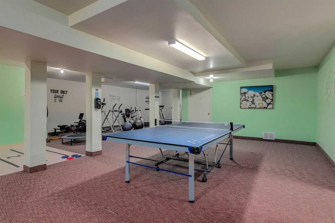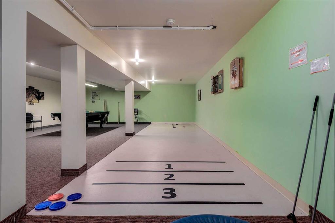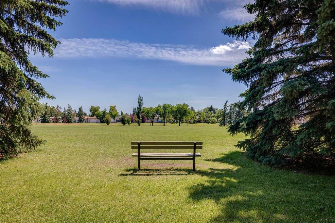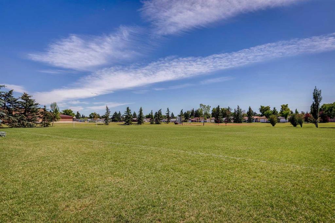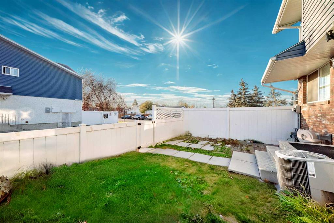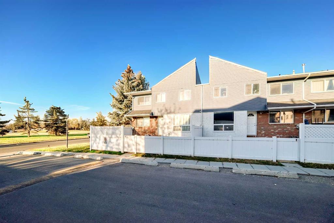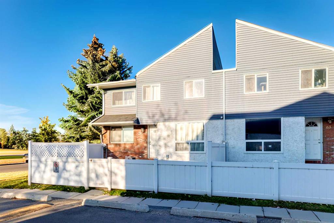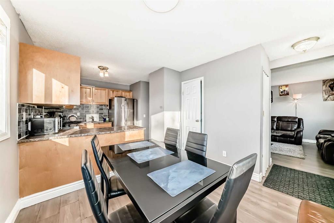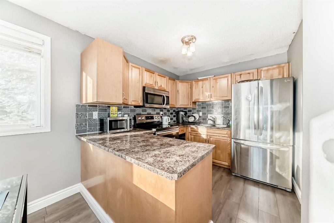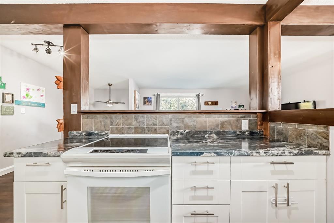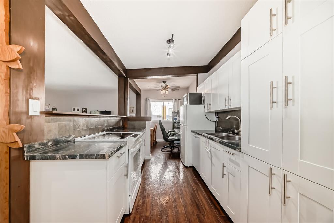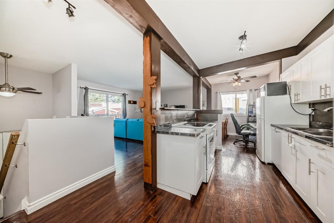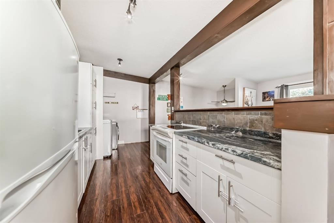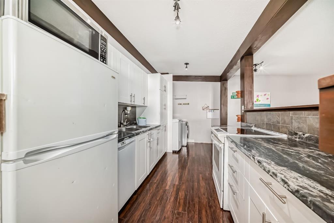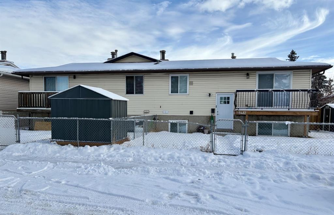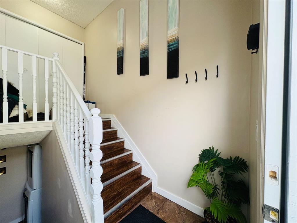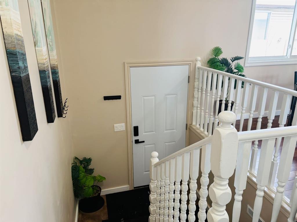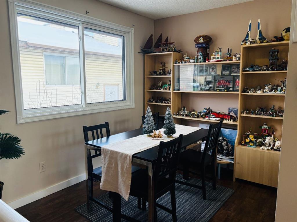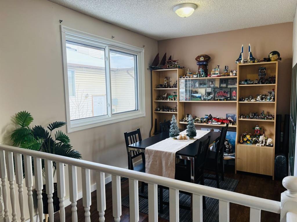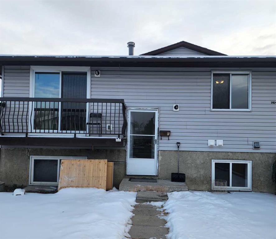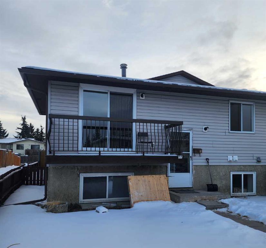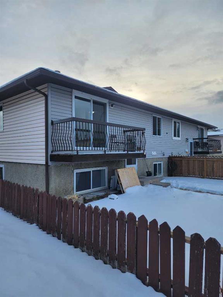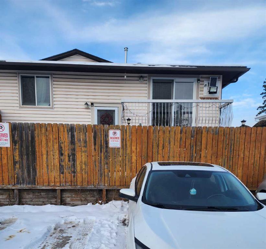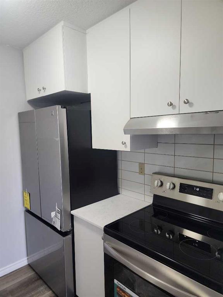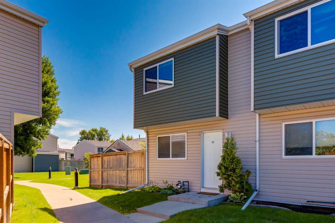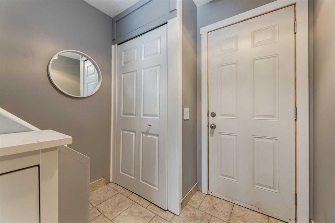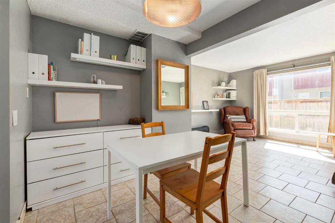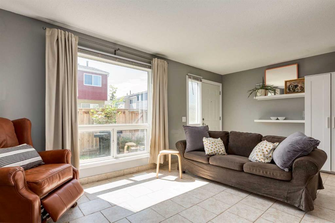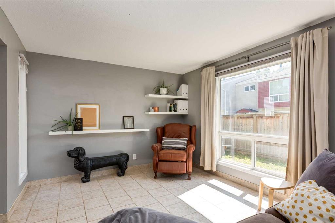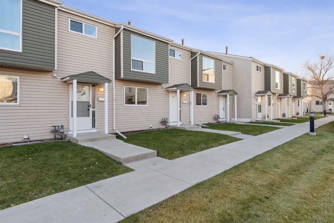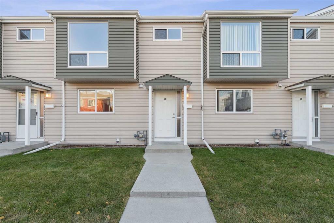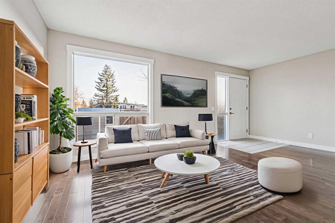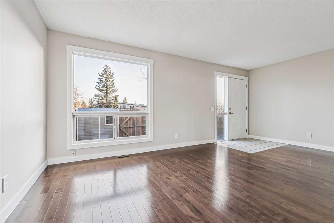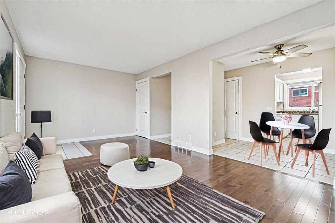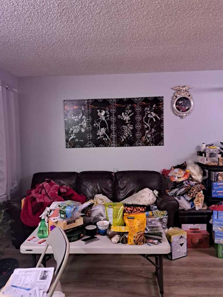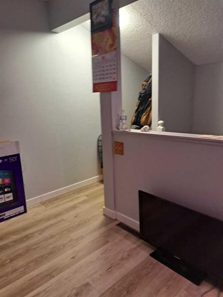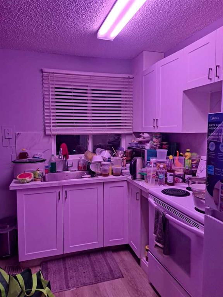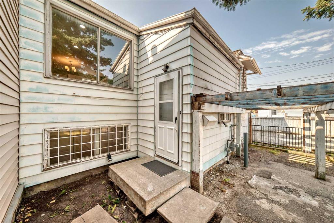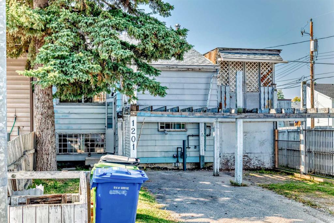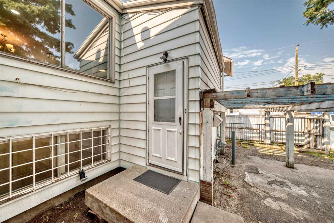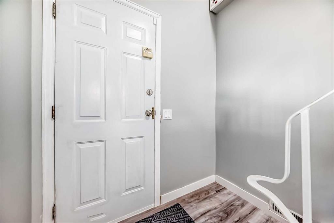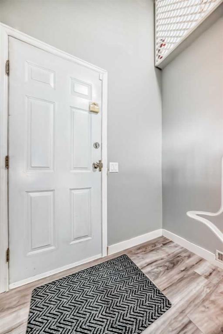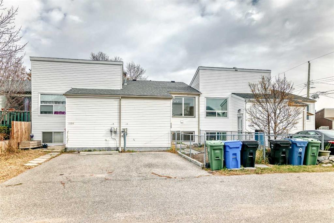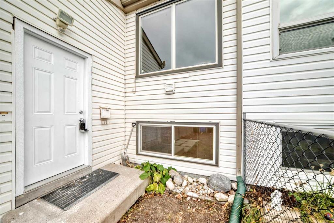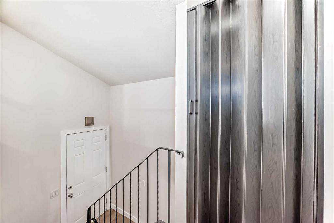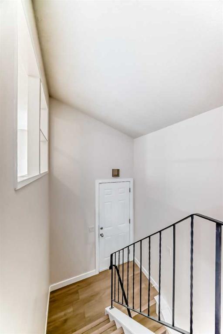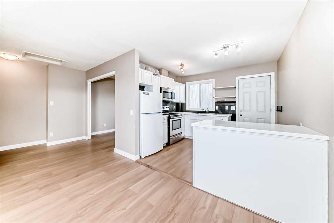2848 Dovely Park SE
Calgary T2B 3G9
MLS® Number: A2271427
$ 249,900
2
BEDROOMS
1 + 0
BATHROOMS
674
SQUARE FEET
1991
YEAR BUILT
Discover exceptional value in this charming 2 bedroom, 1 bathroom bungalow-style unit tucked inside the quiet, community-focused White Cliff Estates. Loved for its friendly atmosphere, mature green spaces, and resident clubhouse, this 55+ complex is one of Dover’s best-kept secrets. Inside, the home feels bright and welcoming with newer windows, durable laminate flooring, and a comfortable open-concept layout. The kitchen features stainless steel appliances and flows seamlessly into the dining and living areas, perfect for easy everyday living. The standout primary bedroom is impressively spacious, offering room for a full bedroom suite with space to spare. The second bedroom is ideal for guests, an office, or hobbies. The upgraded bathroom adds modern comfort and a refreshed, move-in-ready feel. Step outside to your private enclosed backyard, a lovely spot for gardening, relaxing, or enjoying warm afternoons. A dedicated parking pad just steps away adds everyday convenience. White Cliff Estates offers a warm, neighbourly environment with organized activities, walking paths, and a clubhouse that truly brings the community together. All of this in a convenient SE location close to parks, transit, shopping, and major routes. Affordable, comfortable, and nestled in a truly unique community—this is a home you’ll want to see.
| COMMUNITY | Dover |
| PROPERTY TYPE | Row/Townhouse |
| BUILDING TYPE | Five Plus |
| STYLE | Bungalow |
| YEAR BUILT | 1991 |
| SQUARE FOOTAGE | 674 |
| BEDROOMS | 2 |
| BATHROOMS | 1.00 |
| BASEMENT | Crawl Space |
| AMENITIES | |
| APPLIANCES | Dryer, Range Hood, Refrigerator, Stove(s), Washer |
| COOLING | None |
| FIREPLACE | N/A |
| FLOORING | Laminate |
| HEATING | Forced Air, Natural Gas |
| LAUNDRY | In Unit |
| LOT FEATURES | Close to Clubhouse |
| PARKING | Parking Pad |
| RESTRICTIONS | Adult Living, Easement Registered On Title, Pet Restrictions or Board approval Required, Restrictive Covenant, Utility Right Of Way |
| ROOF | Asphalt |
| TITLE | Fee Simple |
| BROKER | RE/MAX House of Real Estate |
| ROOMS | DIMENSIONS (m) | LEVEL |
|---|---|---|
| Kitchen | 12`2" x 8`7" | Main |
| Dining Room | 10`3" x 6`9" | Main |
| Living Room | 13`8" x 10`7" | Main |
| Laundry | 3`0" x 2`7" | Main |
| Foyer | 4`2" x 3`11" | Main |
| Bedroom - Primary | 15`3" x 8`10" | Main |
| Bedroom | 10`9" x 8`5" | Main |
| 3pc Bathroom | 7`1" x 4`11" | Main |

