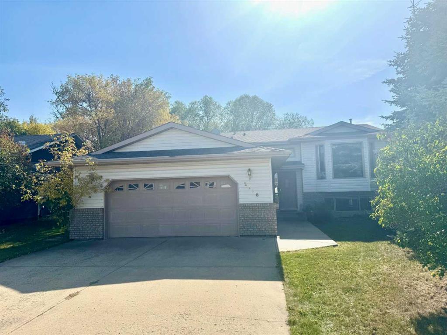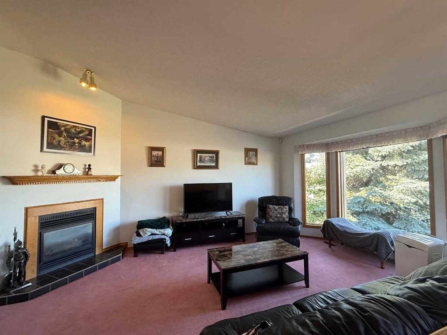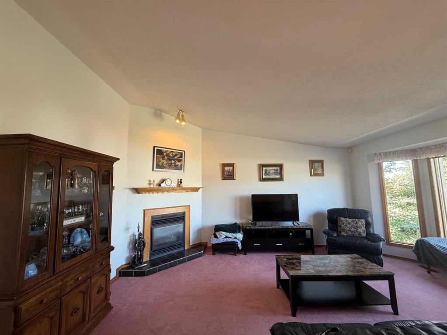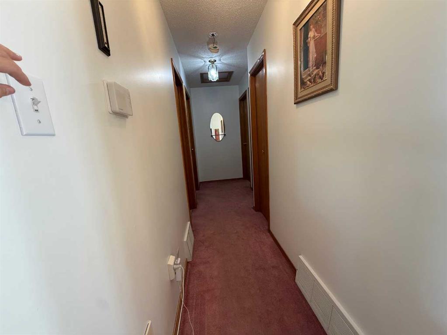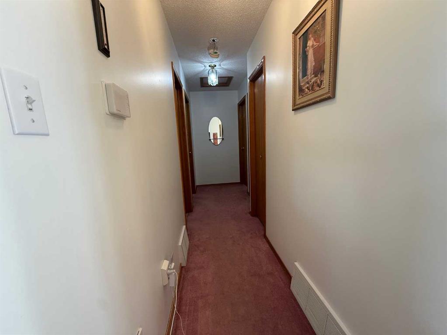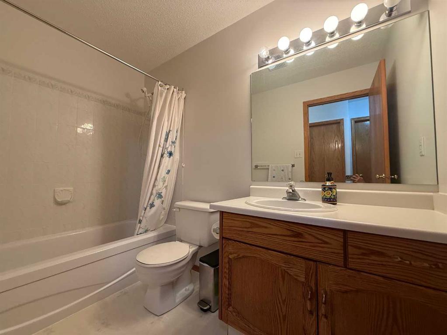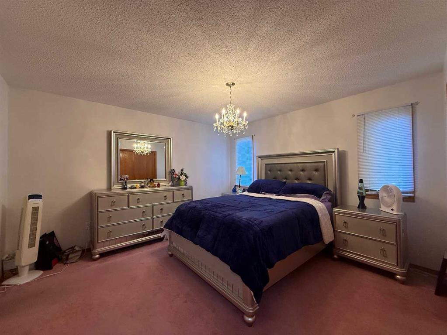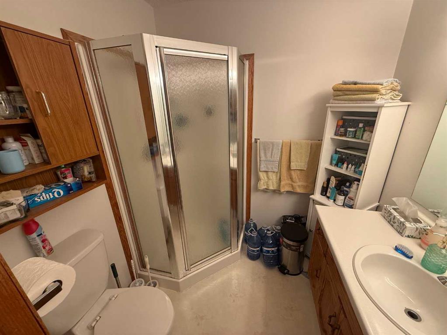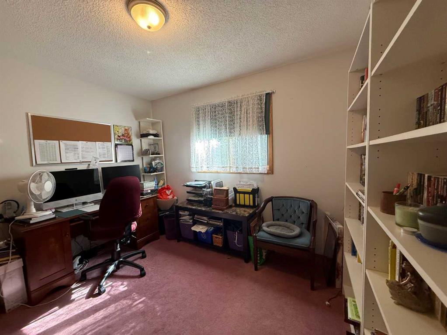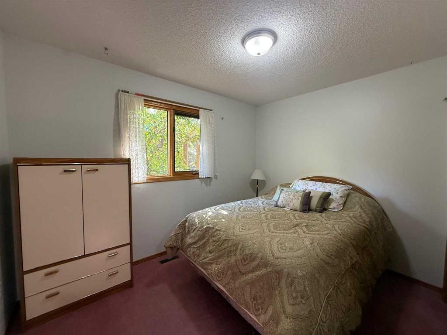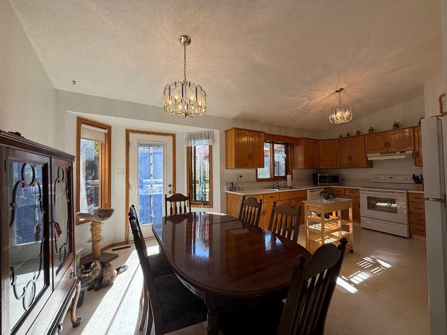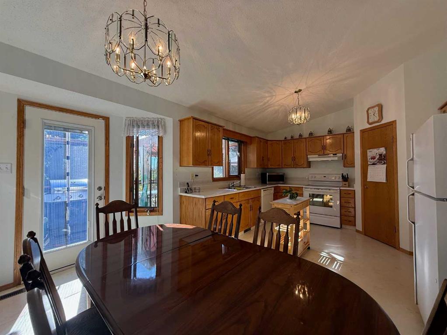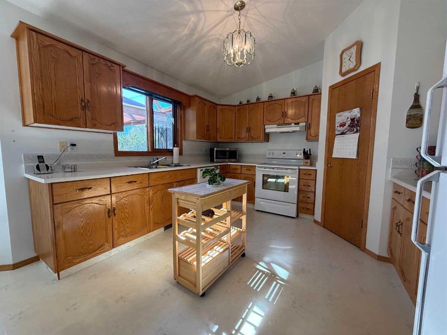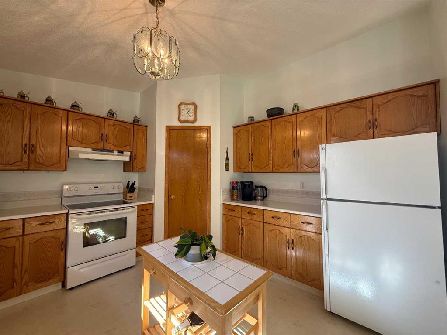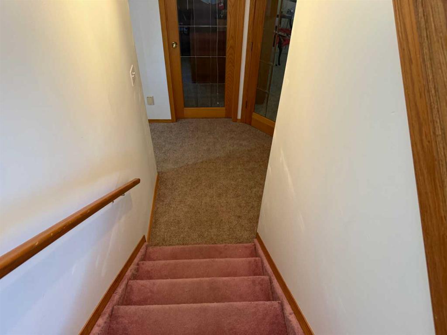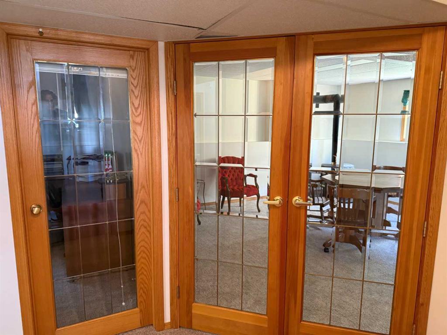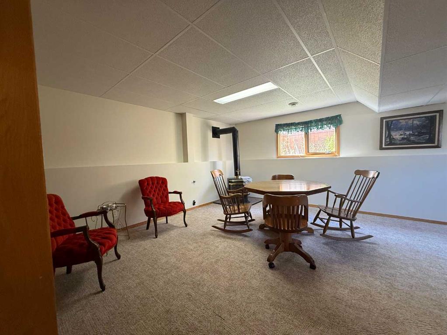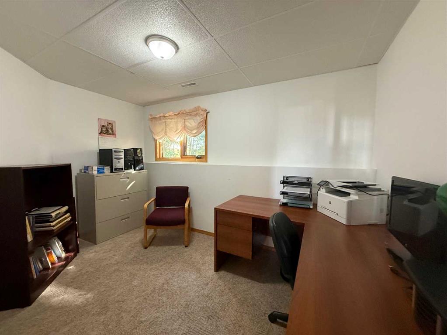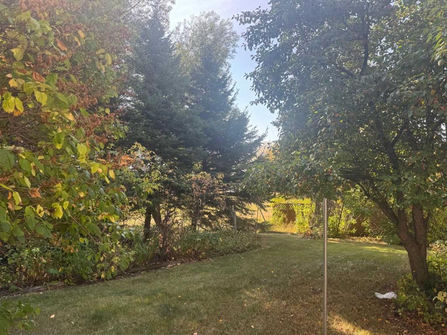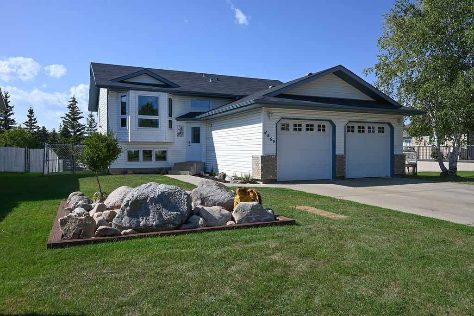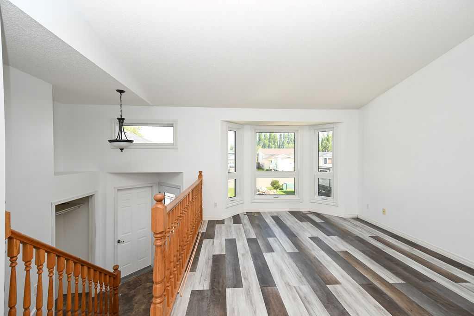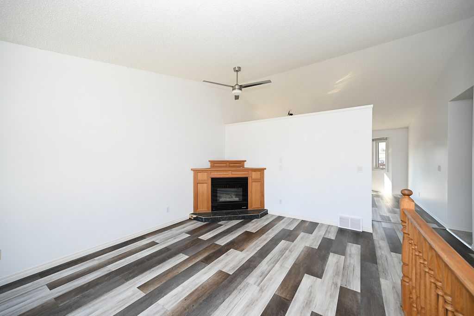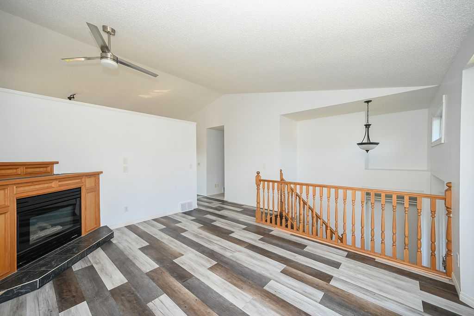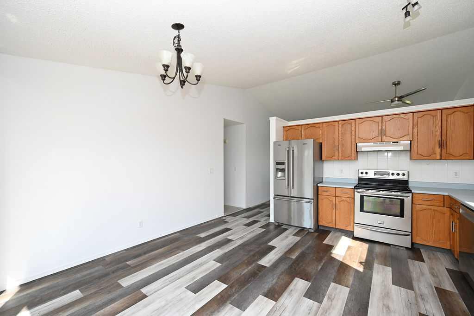2816 45 Avenue
Athabasca T9S 1N6
MLS® Number: A2258575
$ 375,000
5
BEDROOMS
3 + 0
BATHROOMS
1,219
SQUARE FEET
1992
YEAR BUILT
Welcome to your next family home in Cornwall! Located in a quiet, family-friendly neighborhood and backing onto beautiful green space, this spacious split-level home is designed with family living in mind. With three bedrooms and two bathrooms upstairs, plus two additional bedrooms and a full bathroom downstairs, there’s plenty of room for everyone—whether it’s for kids, extended family, or overnight guests. Enjoy the warmth and charm of gas fireplaces on both levels, creating a cozy atmosphere through the winter months and perfect gathering spots for family and friends. The bright, open layout brings in natural light, while the lower level offers flexible space for a playroom, home office, or entertainment area. Step outside to enjoy the peaceful green space right in your backyard, offering extra room for children to play and a natural, private backdrop. This home truly combines space, comfort, and family-friendly living—all in the welcoming Cornwall community.
| COMMUNITY | Athabasca Town |
| PROPERTY TYPE | Detached |
| BUILDING TYPE | House |
| STYLE | Bi-Level |
| YEAR BUILT | 1992 |
| SQUARE FOOTAGE | 1,219 |
| BEDROOMS | 5 |
| BATHROOMS | 3.00 |
| BASEMENT | Finished, Full |
| AMENITIES | |
| APPLIANCES | Dishwasher, Dryer, Electric Range, Range Hood, Refrigerator, Washer |
| COOLING | None |
| FIREPLACE | Gas |
| FLOORING | Carpet, Linoleum |
| HEATING | Central, Fireplace(s), Natural Gas |
| LAUNDRY | In Basement |
| LOT FEATURES | Backs on to Park/Green Space, Level, Rectangular Lot, Street Lighting |
| PARKING | Double Garage Attached |
| RESTRICTIONS | None Known |
| ROOF | Asphalt Shingle |
| TITLE | Fee Simple |
| BROKER | RE/MAX EXCELLENCE |
| ROOMS | DIMENSIONS (m) | LEVEL |
|---|---|---|
| Game Room | 27`10" x 15`10" | Basement |
| Bedroom | 9`10" x 12`9" | Basement |
| Bedroom | 11`6" x 15`9" | Basement |
| 4pc Bathroom | 8`1" x 4`11" | Basement |
| Laundry | 11`7" x 13`3" | Basement |
| Living Room | 13`2" x 18`6" | Main |
| Kitchen | 12`4" x 12`1" | Main |
| Dining Room | 8`5" x 14`2" | Main |
| Bedroom | 11`1" x 10`0" | Main |
| Bedroom | 11`3" x 13`2" | Main |
| Bedroom - Primary | 13`2" x 12`4" | Main |
| 3pc Ensuite bath | 5`11" x 7`0" | Main |
| 4pc Bathroom | 9`1" x 5`0" | Main |

