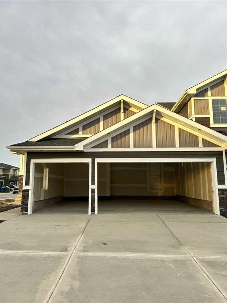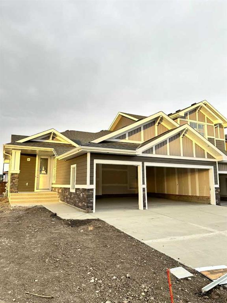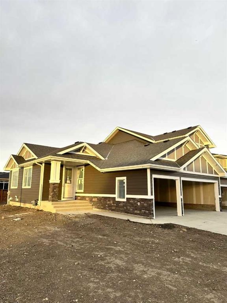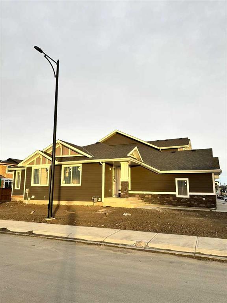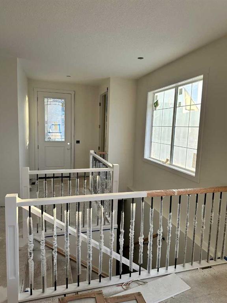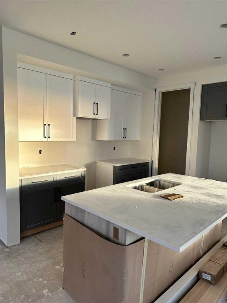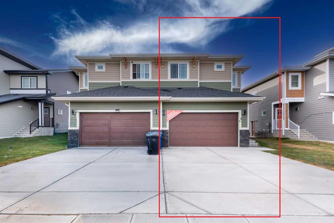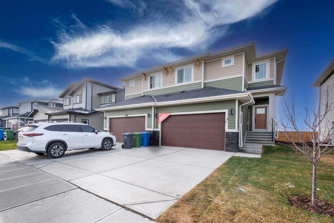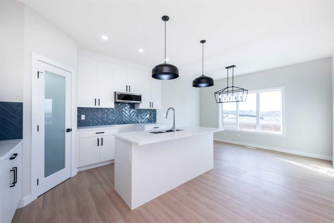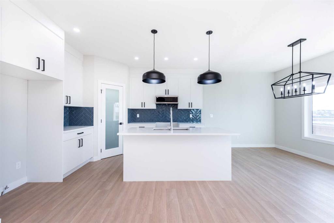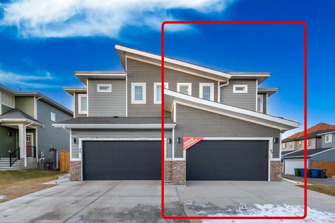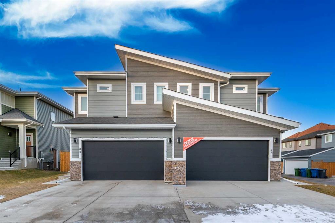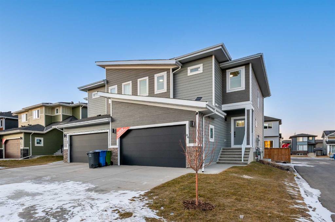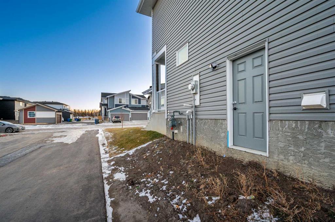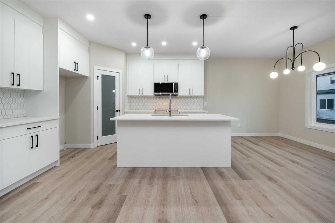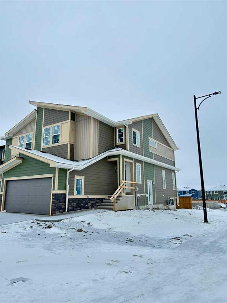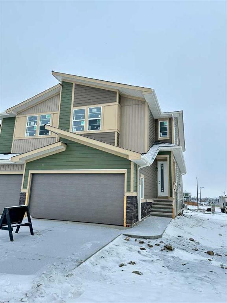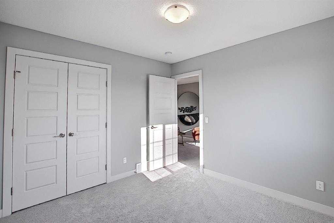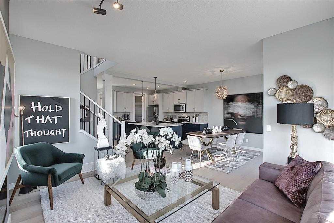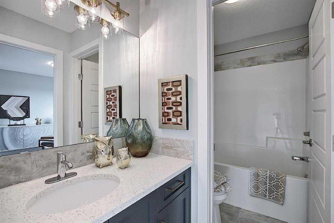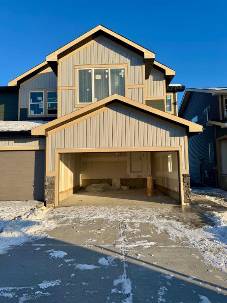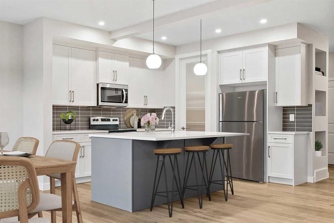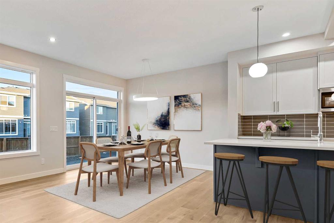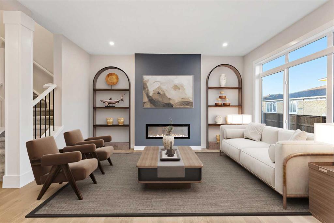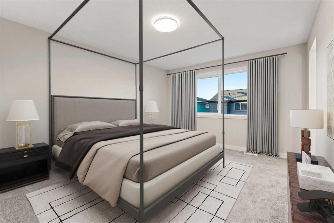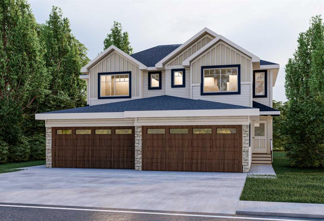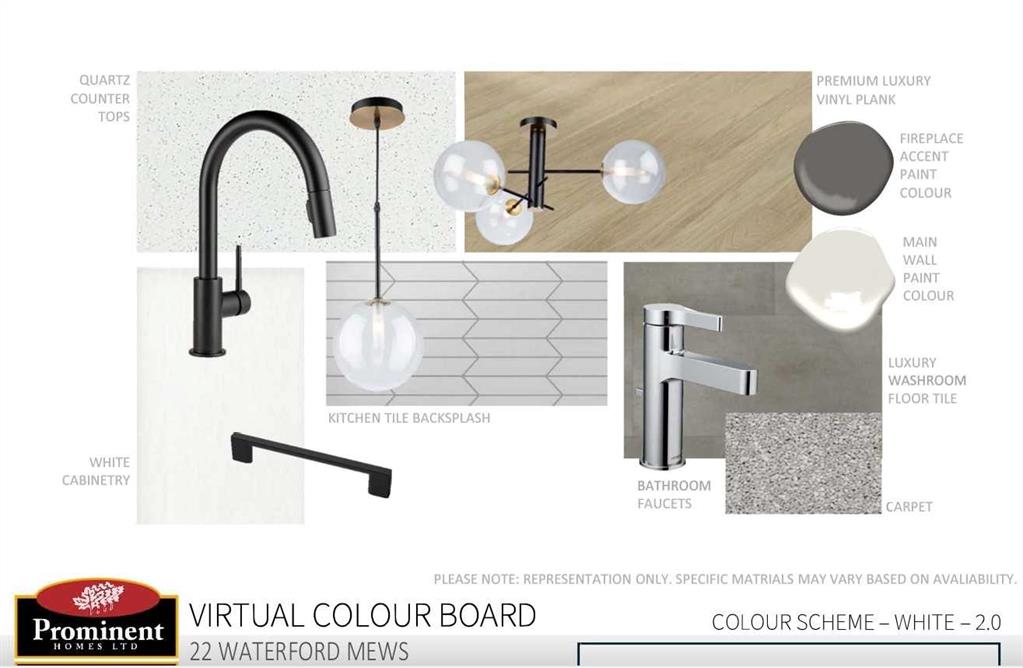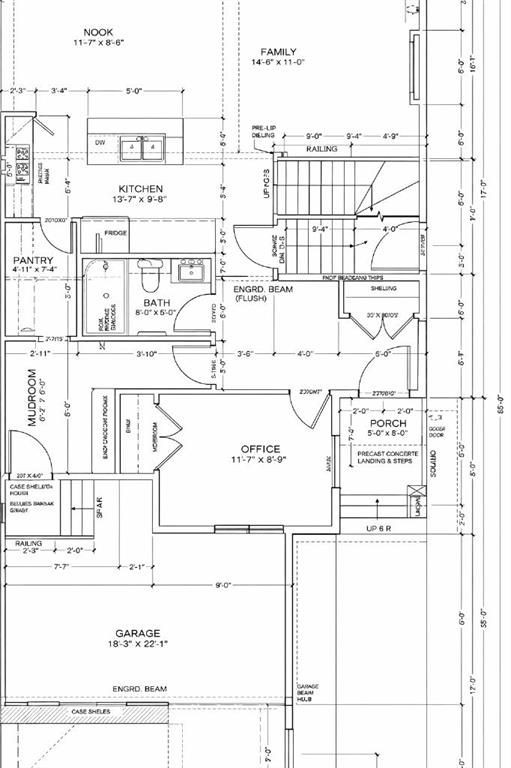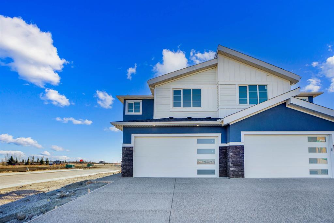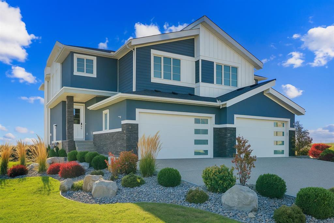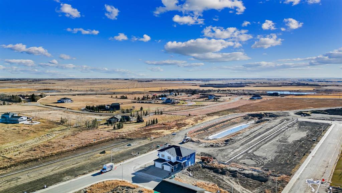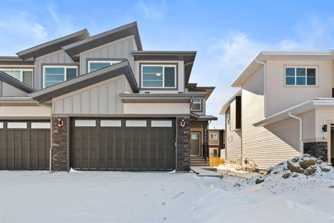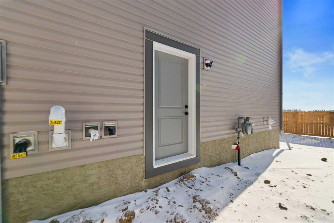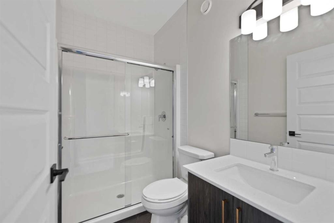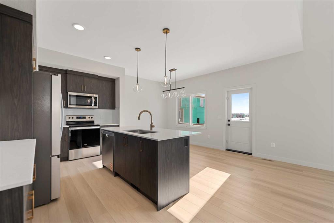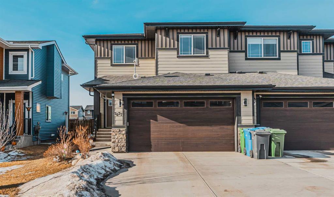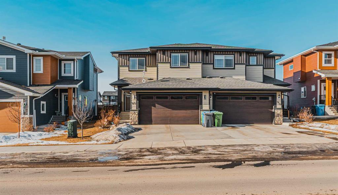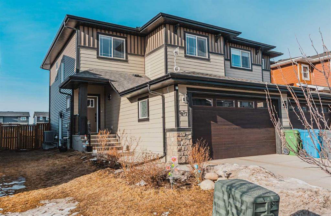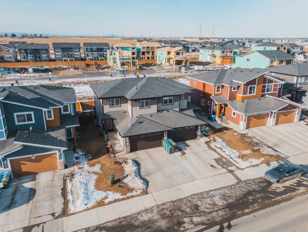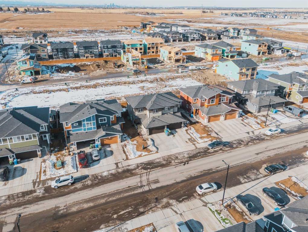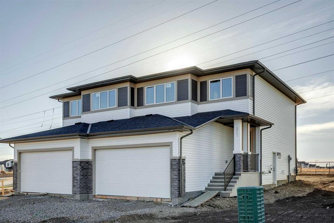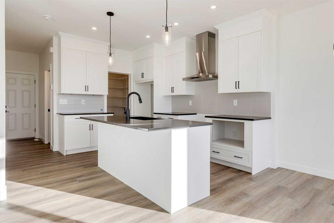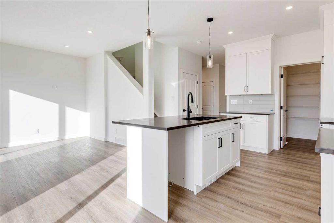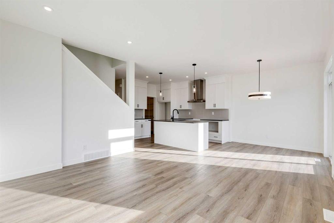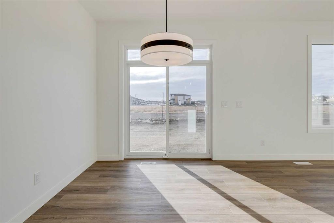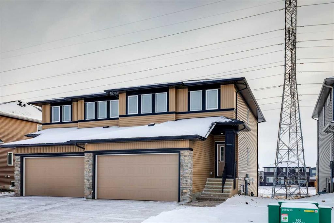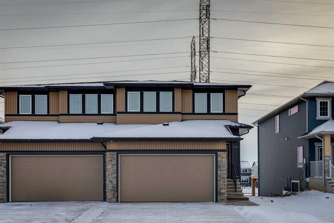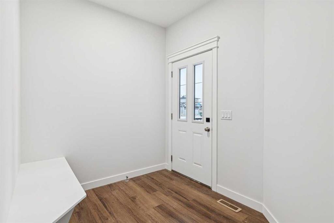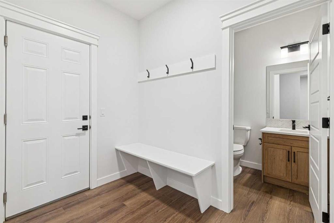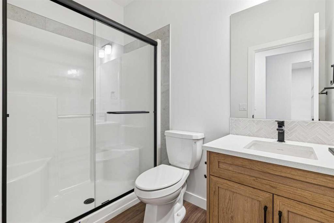277 Waterford Way
Chestermere T1X2Z6
MLS® Number: A2276234
$ 709,900
2
BEDROOMS
2 + 0
BATHROOMS
1,445
SQUARE FEET
2025
YEAR BUILT
Welcome to this stunning brand new semi-duplex, perfectly situated on a corner lot in the beautiful Waterford Community of Chestermere! This thoughtfully designed home features a triple car garage and exceptional finishes throughout. **DECEMBER POSSESSION**Step inside to discover 9’ basement ceilings, elegant quartz countertops, a cozy electric fireplace, and stylish engineered hardwood flooring. The primary suite offers a luxurious ensuite with dual sinks, creating the perfect retreat. Located just minutes away from an existing park, this home combines comfort, style, and convenience. Don’t miss your chance to own this exceptional new build in one of Chestermere’s most sought-after communities! Note: Some interior photos are of a similar model and are for illustration purposes only. Actual colours, finishes, and styles may vary.
| COMMUNITY | |
| PROPERTY TYPE | Semi Detached (Half Duplex) |
| BUILDING TYPE | Duplex |
| STYLE | Side by Side, Bungalow |
| YEAR BUILT | 2025 |
| SQUARE FOOTAGE | 1,445 |
| BEDROOMS | 2 |
| BATHROOMS | 2.00 |
| BASEMENT | Full |
| AMENITIES | |
| APPLIANCES | Dishwasher, Electric Range, Microwave Hood Fan, Refrigerator |
| COOLING | None |
| FIREPLACE | Electric |
| FLOORING | Carpet, Tile, Wood |
| HEATING | Forced Air |
| LAUNDRY | Main Level |
| LOT FEATURES | City Lot, Corner Lot, See Remarks |
| PARKING | Triple Garage Attached |
| RESTRICTIONS | None Known |
| ROOF | Asphalt Shingle |
| TITLE | Fee Simple |
| BROKER | eXp Realty |
| ROOMS | DIMENSIONS (m) | LEVEL |
|---|---|---|
| Bedroom - Primary | 14`1" x 13`8" | Main |
| 5pc Ensuite bath | 11`6" x 9`5" | Main |
| Walk-In Closet | 11`7" x 4`9" | Main |
| Living Room | 14`5" x 13`6" | Main |
| Kitchen | 12`4" x 9`10" | Main |
| Dining Room | 13`5" x 10`7" | Main |
| Pantry | 4`3" x 5`1" | Main |
| Entrance | 6`9" x 6`5" | Main |
| Bedroom | 9`10" x 10`11" | Main |
| 4pc Bathroom | 8`6" x 4`11" | Main |
| Laundry | 9`9" x 6`1" | Main |
| Mud Room | 6`3" x 5`11" | Main |

