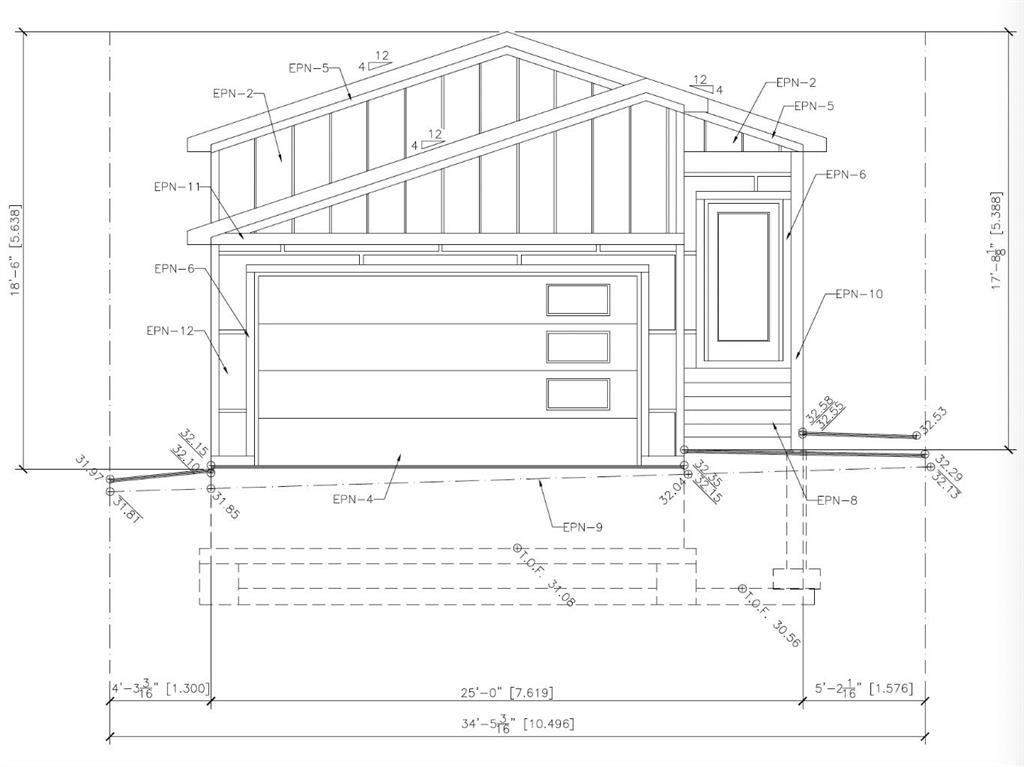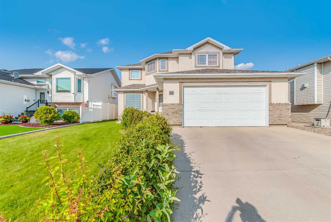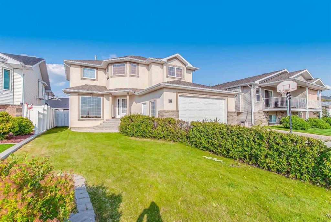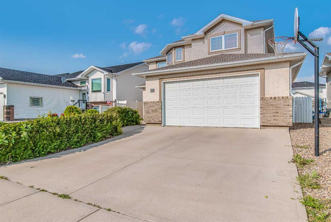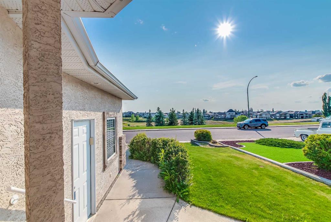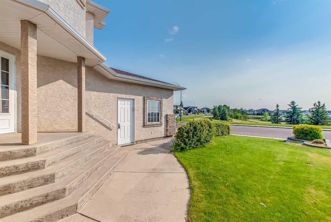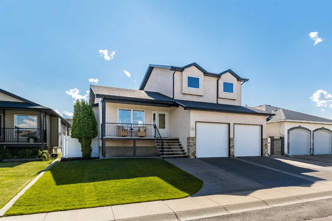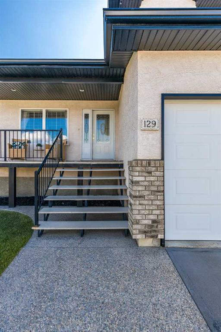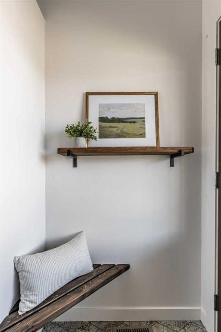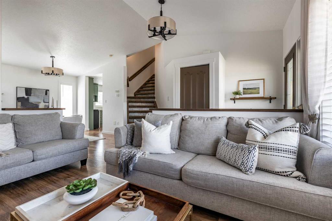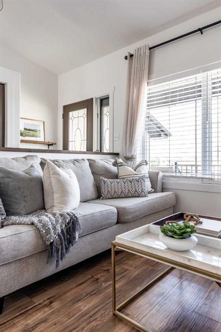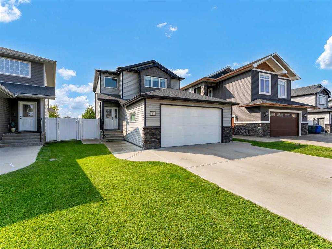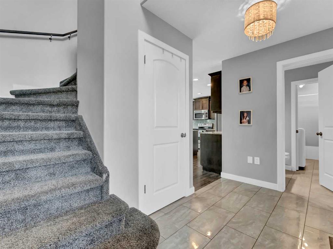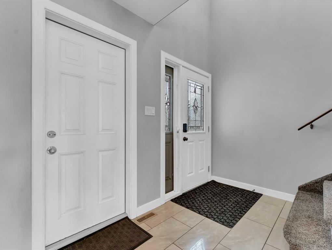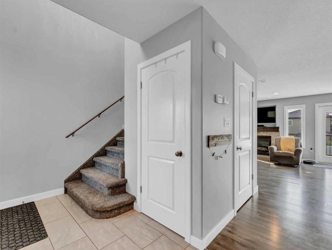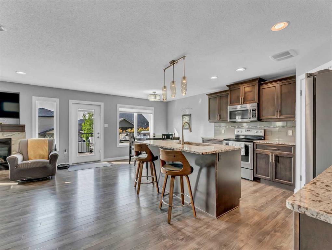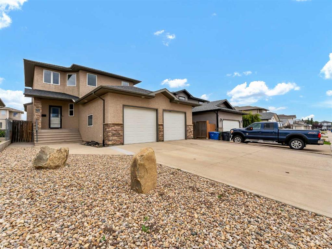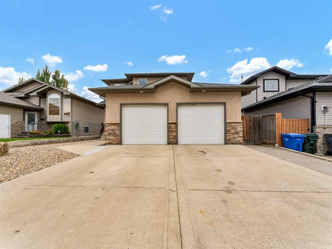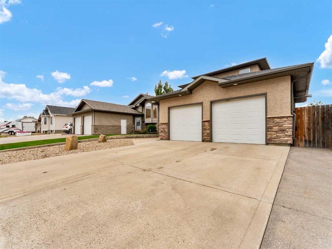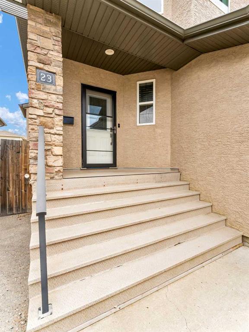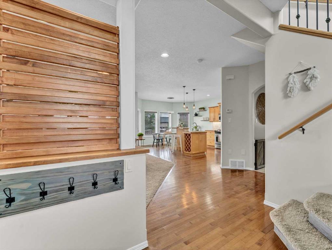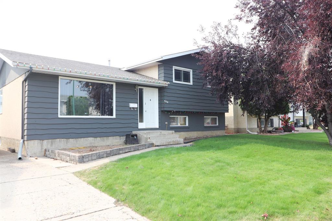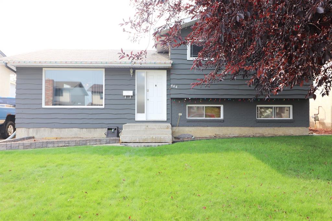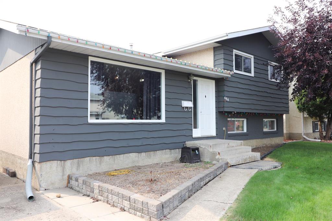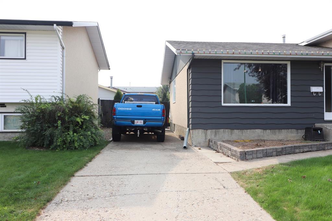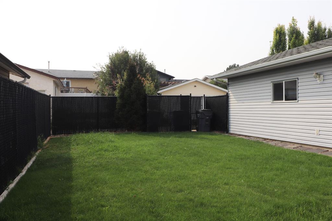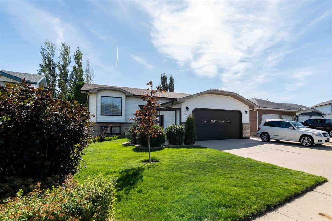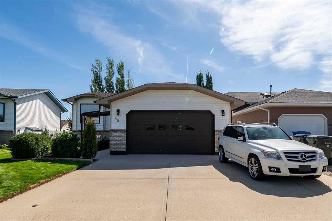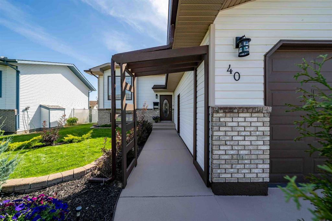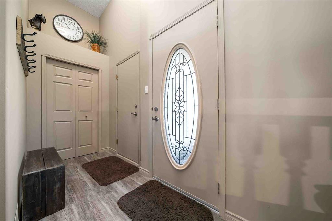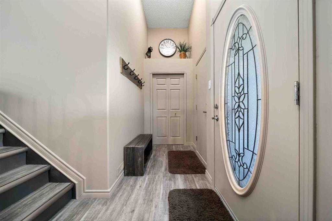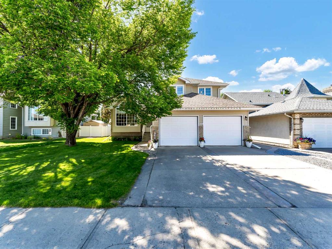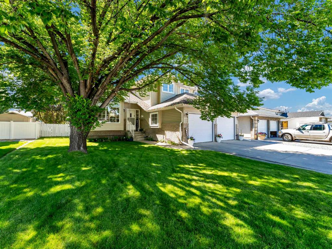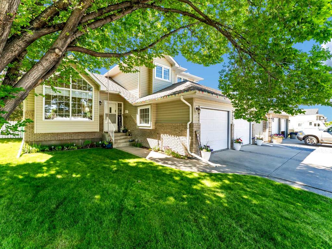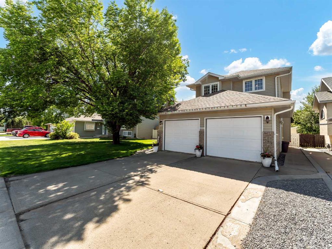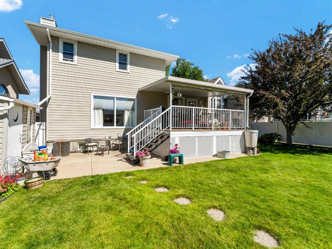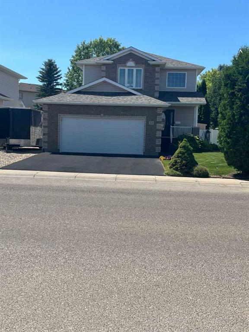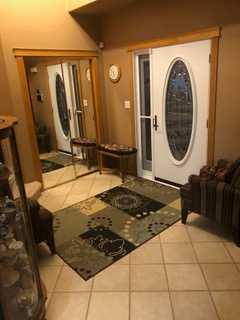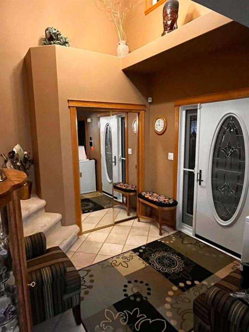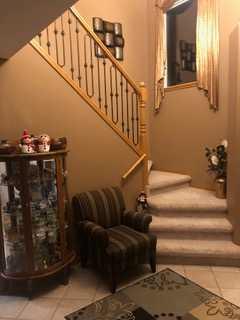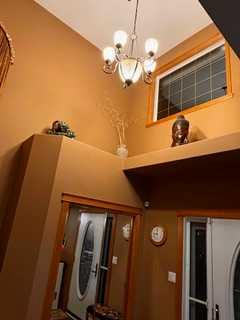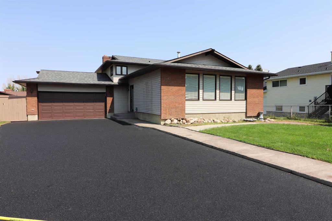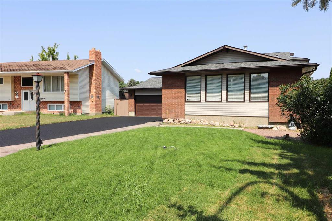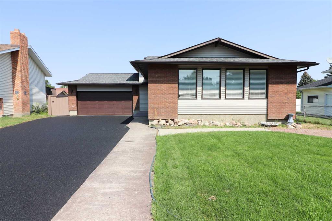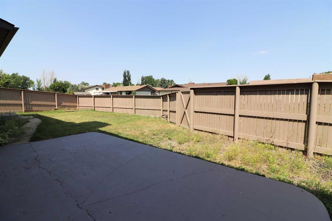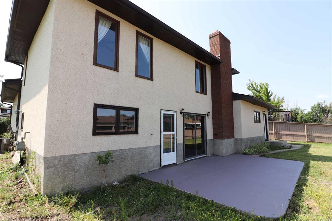276 Sierra Drive SW
Medicine Hat T1B4W6
MLS® Number: A2254962
$ 499,000
4
BEDROOMS
3 + 1
BATHROOMS
1,689
SQUARE FEET
2005
YEAR BUILT
Welcome to this spacious and inviting two storey home backing onto beautiful open prairie views. The main floor features an open concept design with a generous living room and cozy gas fireplace, a large kitchen with excellent storage, and a bright dining area perfect for gatherings. The upper level overlooks the living room and offers three bedrooms, including a spacious primary suite with walk-in closet and 4-piece ensuite, plus unique hidden storage along the stairway. The fully developed basement (2008) adds incredible living space with a huge recreation room, oversized fourth bedroom, full bathroom, and ample storage. Enjoy the convenience of a heated double garage. Outdoors, this property is designed for easy care with no grass to maintain—just rock landscaping, decorative plants, a shed, and a fenced yard. Relax or entertain on the covered deck with natural gas BBQ hookup and stamped concrete pad, all while taking in the peaceful prairie backdrop with no neighbours behind.
| COMMUNITY | SW Southridge |
| PROPERTY TYPE | Detached |
| BUILDING TYPE | House |
| STYLE | 2 Storey |
| YEAR BUILT | 2005 |
| SQUARE FOOTAGE | 1,689 |
| BEDROOMS | 4 |
| BATHROOMS | 4.00 |
| BASEMENT | Finished, Full |
| AMENITIES | |
| APPLIANCES | Dishwasher, Electric Stove, Microwave, Refrigerator, Washer/Dryer |
| COOLING | Central Air |
| FIREPLACE | Gas, Living Room, See Remarks |
| FLOORING | Carpet, Ceramic Tile, Hardwood |
| HEATING | Forced Air, Natural Gas |
| LAUNDRY | Main Level |
| LOT FEATURES | Landscaped, Low Maintenance Landscape, No Neighbours Behind, See Remarks, Square Shaped Lot |
| PARKING | Concrete Driveway, Double Garage Attached |
| RESTRICTIONS | None Known |
| ROOF | Asphalt Shingle |
| TITLE | Fee Simple |
| BROKER | SOURCE 1 REALTY CORP. |
| ROOMS | DIMENSIONS (m) | LEVEL |
|---|---|---|
| 4pc Bathroom | 10`4" x 4`11" | Lower |
| Bedroom | 12`11" x 11`7" | Lower |
| Family Room | 19`1" x 13`2" | Lower |
| Furnace/Utility Room | 10`10" x 7`1" | Lower |
| 2pc Bathroom | 5`10" x 5`4" | Main |
| Dining Room | 12`7" x 14`1" | Main |
| Kitchen | 7`7" x 13`7" | Main |
| Laundry | 10`6" x 6`11" | Main |
| Living Room | 14`1" x 15`1" | Main |
| 4pc Bathroom | 9`1" x 4`11" | Second |
| 4pc Ensuite bath | 5`11" x 8`0" | Second |
| Bedroom | 10`1" x 12`11" | Second |
| Bedroom | 10`8" x 11`11" | Second |
| Bedroom - Primary | 13`4" x 13`8" | Second |













































