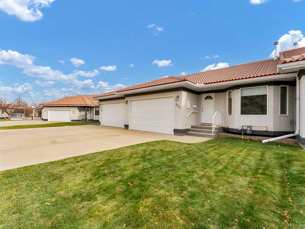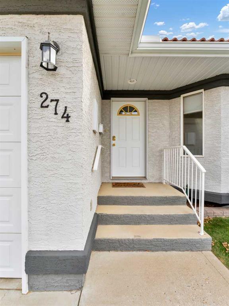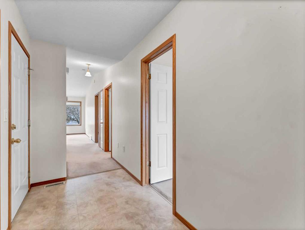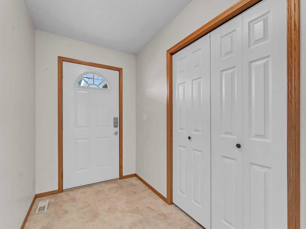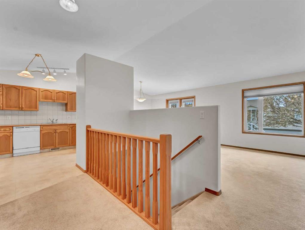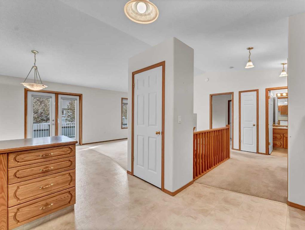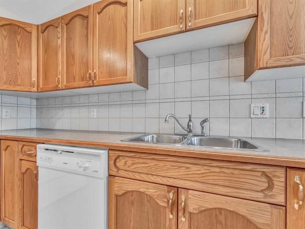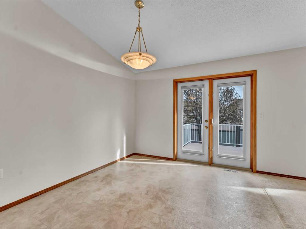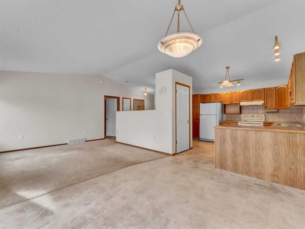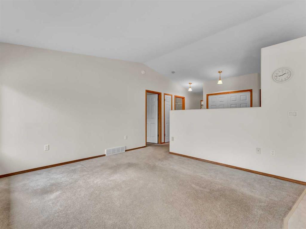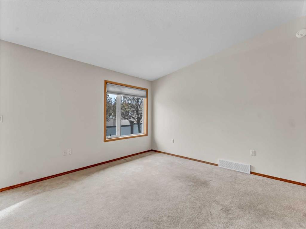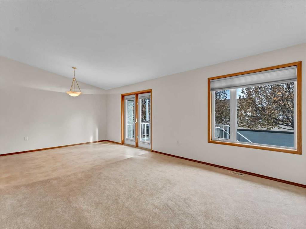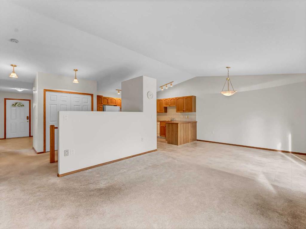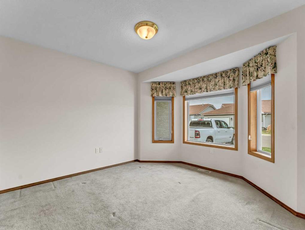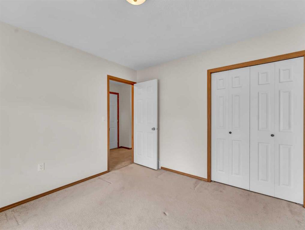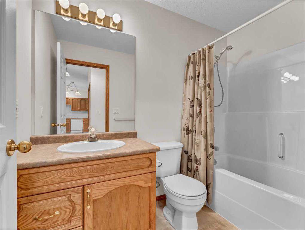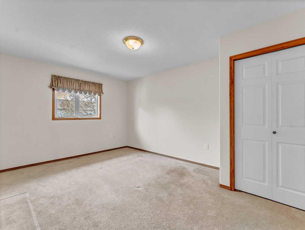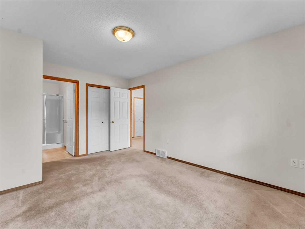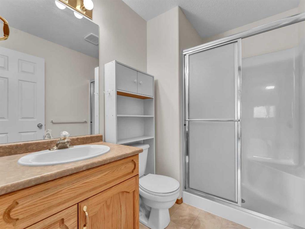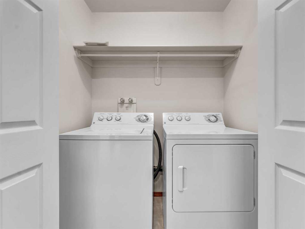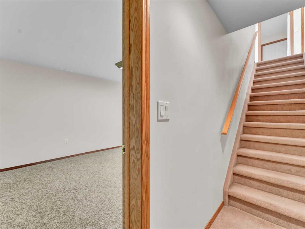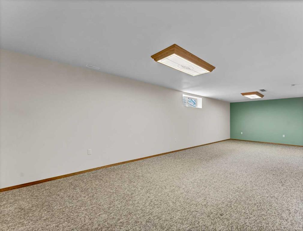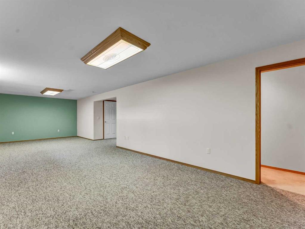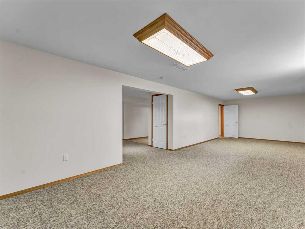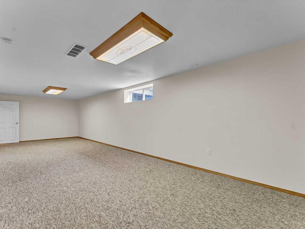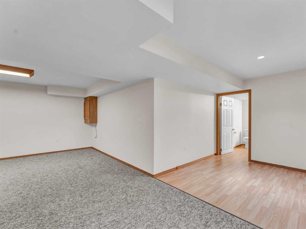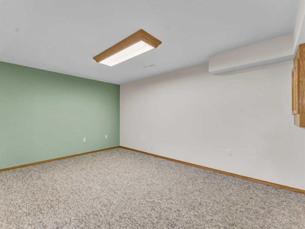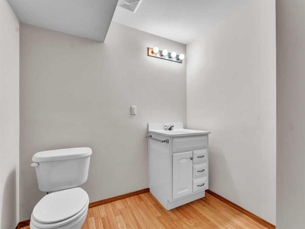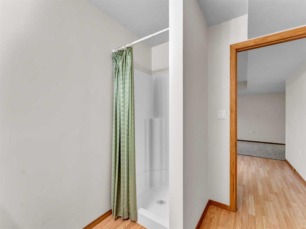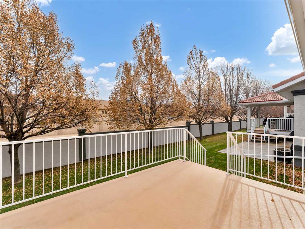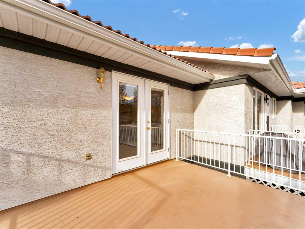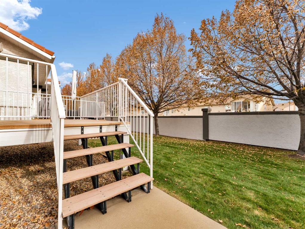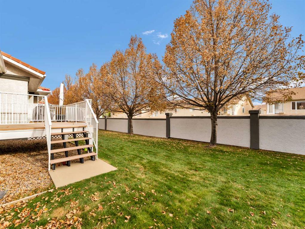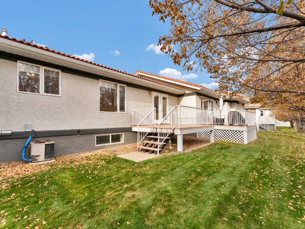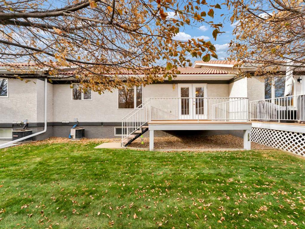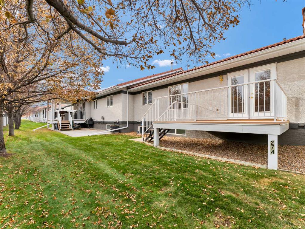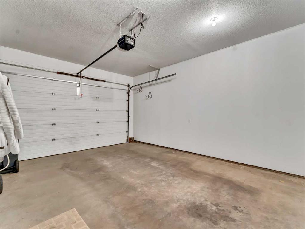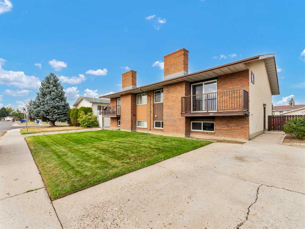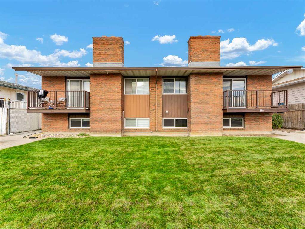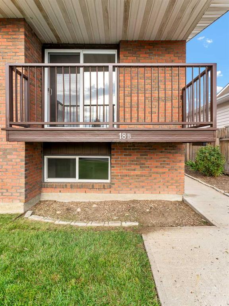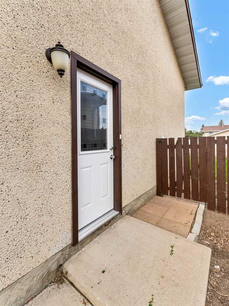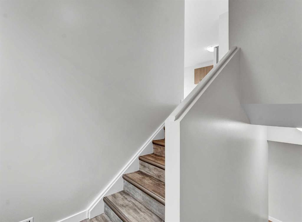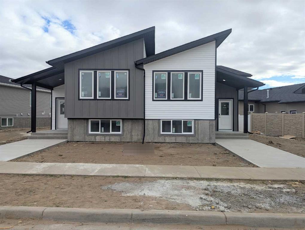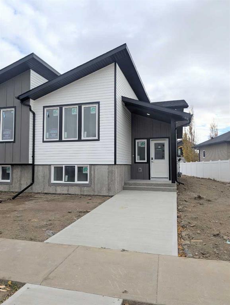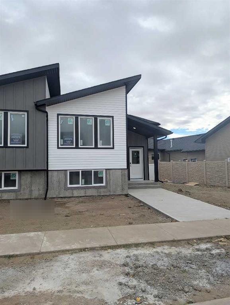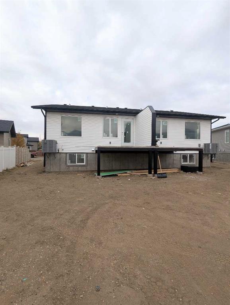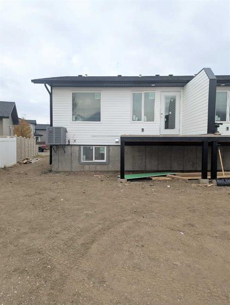274 Park Meadows Lane SE
Medicine Hat T1B4E4
MLS® Number: A2270507
$ 379,900
2
BEDROOMS
3 + 0
BATHROOMS
1,130
SQUARE FEET
2000
YEAR BUILT
Welcome to Park Meadows Estates, one of the city’s most sought-after and welcoming communities! This immaculate and move-in-ready 1,130 sq. ft. condo offers comfort, convenience, and carefree living in a beautifully maintained setting. This bright and inviting home features 2 bedrooms and 3 full bathrooms, along with an attached oversized single garage. The main floor offers everything you need on one level, including 2 spacious bedrooms—the primary suite featuring a 3-piece ensuite—a functional kitchen, and large dining and living room spaces perfect for relaxing or entertaining. The dining area opens onto a large deck, ideal for enjoying morning coffee or warm summer evenings. You’ll also appreciate the main floor laundry, making day-to-day living simple and convenient. The fully finished lower level adds tremendous space with a huge open recreation room, a separate nook area that’s perfect for hobbies or a home office, and a 3-piece bathroom for guests. The Park Meadows Estates community is known for its exceptional maintenance, peaceful environment, and friendly neighbors. It’s pet-friendly (with restrictions) and offers the perfect balance of independence and low-maintenance living—an ideal choice for retirees or anyone looking to downsize without compromise. Extremely clean, well cared for, and move-in ready, this condo allows you to settle in and start enjoying the relaxed, maintenance-free lifestyle you deserve.
| COMMUNITY | Southview-Park Meadows |
| PROPERTY TYPE | Semi Detached (Half Duplex) |
| BUILDING TYPE | Duplex |
| STYLE | Side by Side, Bungalow |
| YEAR BUILT | 2000 |
| SQUARE FOOTAGE | 1,130 |
| BEDROOMS | 2 |
| BATHROOMS | 3.00 |
| BASEMENT | Full |
| AMENITIES | |
| APPLIANCES | Dishwasher, Range Hood, Refrigerator, Stove(s), Washer/Dryer |
| COOLING | Central Air |
| FIREPLACE | N/A |
| FLOORING | Carpet, Laminate, Linoleum |
| HEATING | Forced Air |
| LAUNDRY | Main Level |
| LOT FEATURES | Landscaped, Lawn |
| PARKING | Single Garage Attached |
| RESTRICTIONS | Adult Living, Pet Restrictions or Board approval Required |
| ROOF | Clay Tile |
| TITLE | Fee Simple |
| BROKER | ROYAL LEPAGE COMMUNITY REALTY |
| ROOMS | DIMENSIONS (m) | LEVEL |
|---|---|---|
| Family Room | 32`3" x 11`3" | Lower |
| Nook | 15`3" x 10`2" | Lower |
| 3pc Bathroom | 0`0" x 0`0" | Lower |
| Living Room | 12`7" x 12`6" | Main |
| Dining Room | 12`6" x 9`5" | Main |
| Kitchen | 12`5" x 10`11" | Main |
| Bedroom - Primary | 15`10" x 11`2" | Main |
| Bedroom | 11`10" x 11`2" | Main |
| 3pc Ensuite bath | 0`0" x 0`0" | Main |
| 4pc Bathroom | 0`0" x 0`0" | Main |

