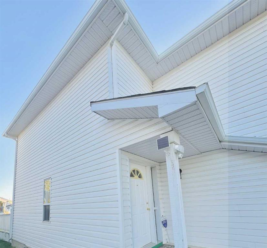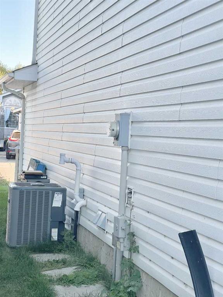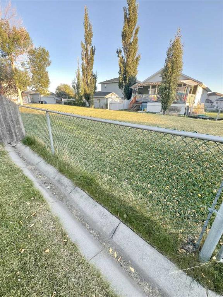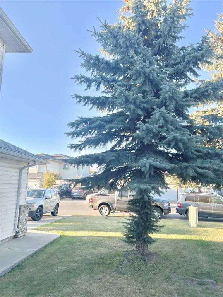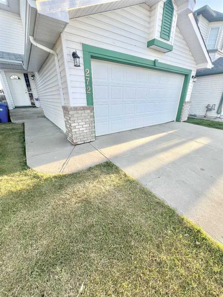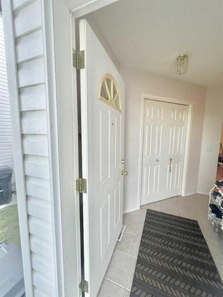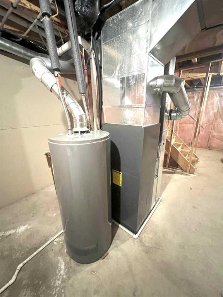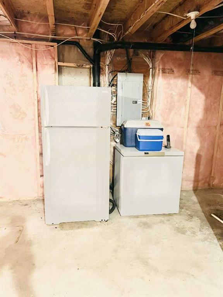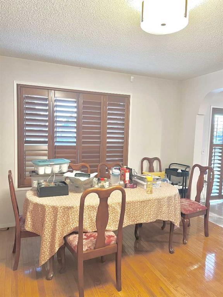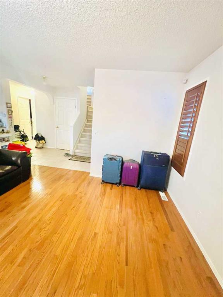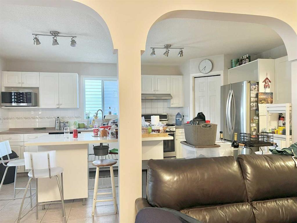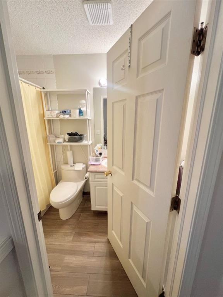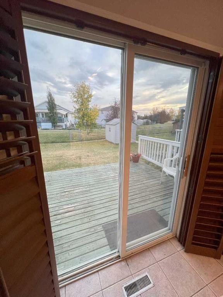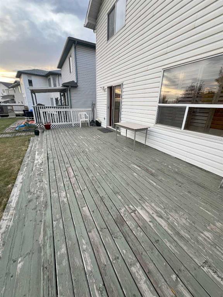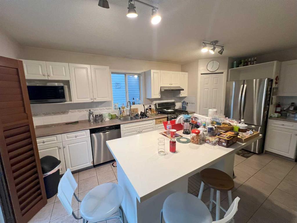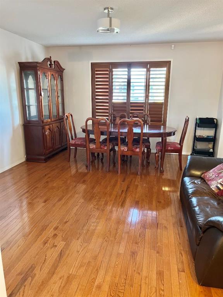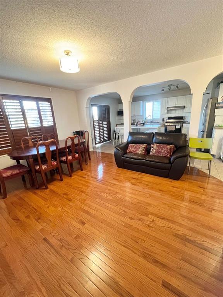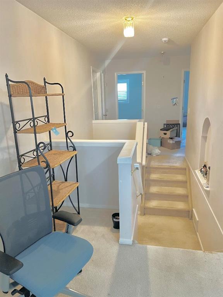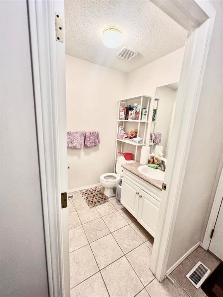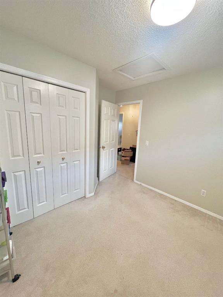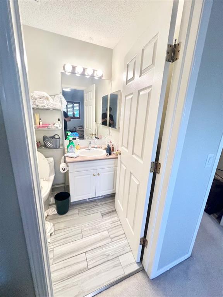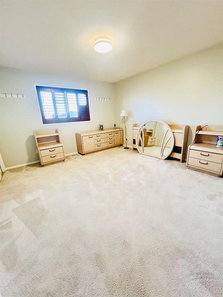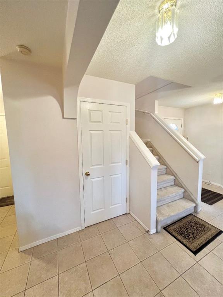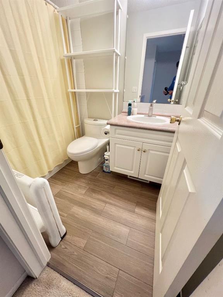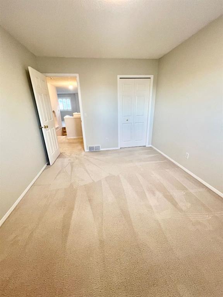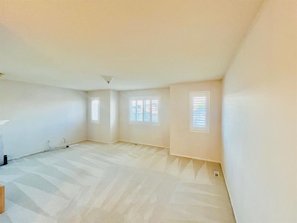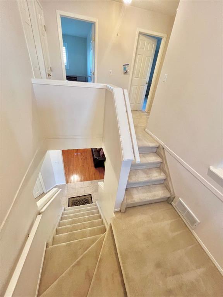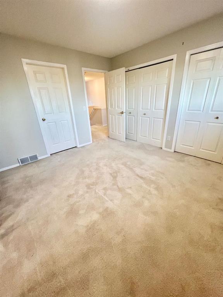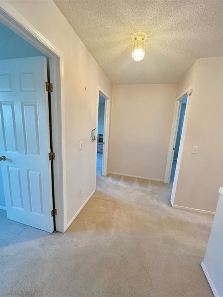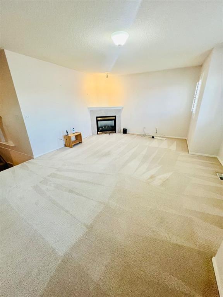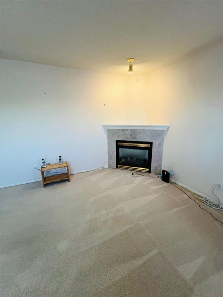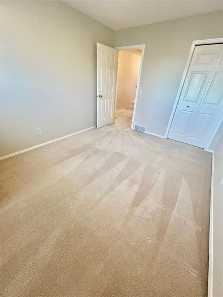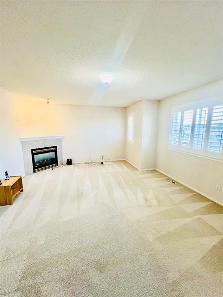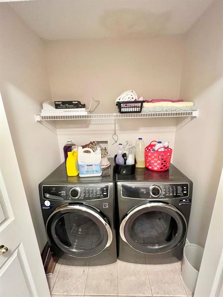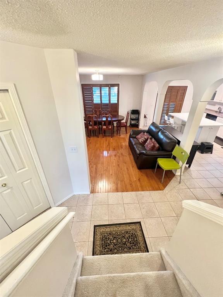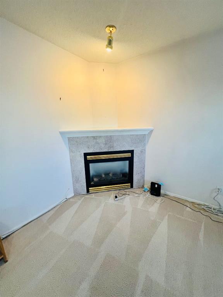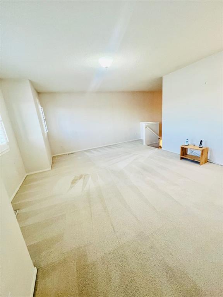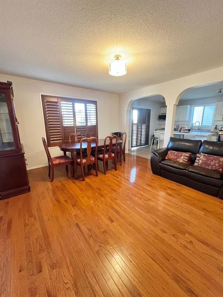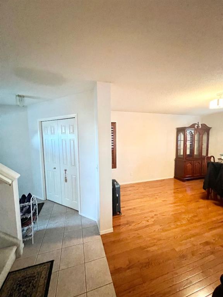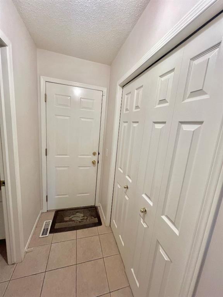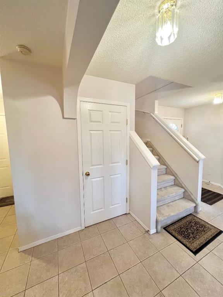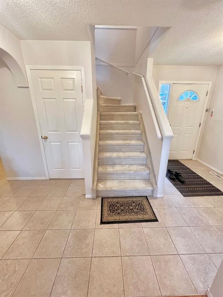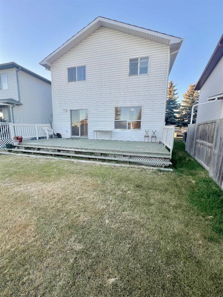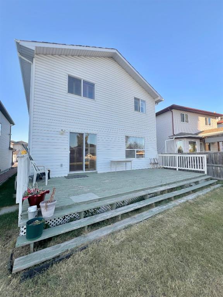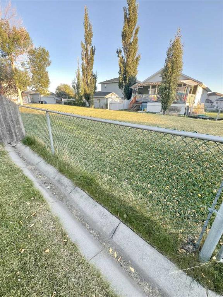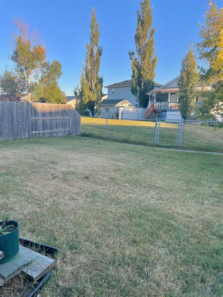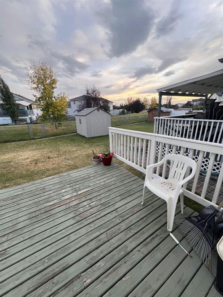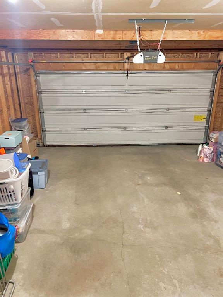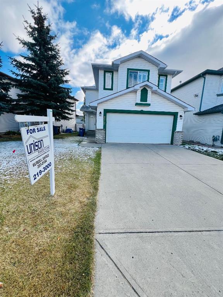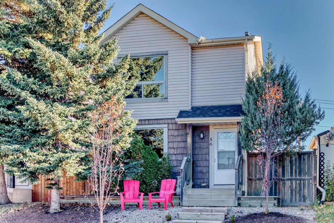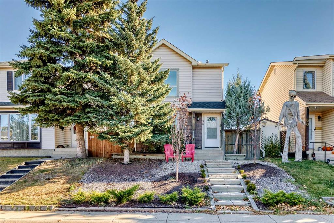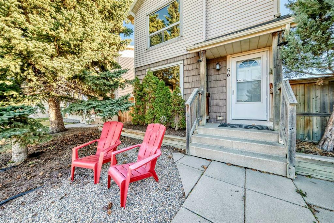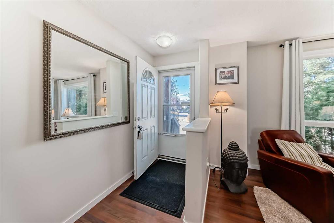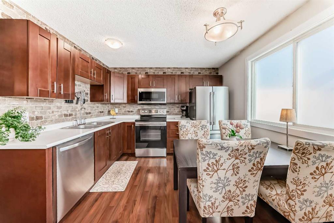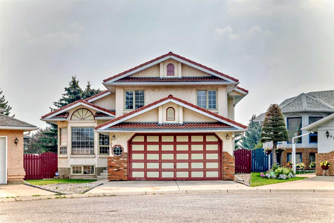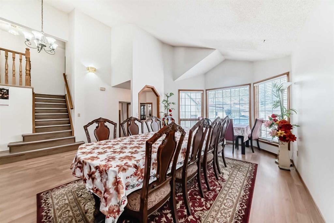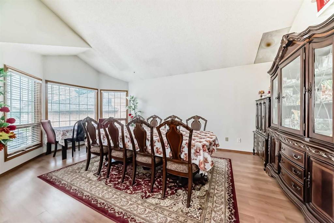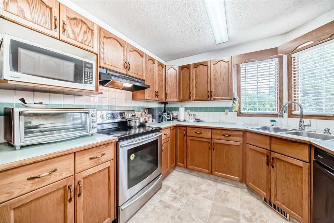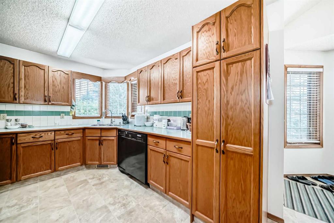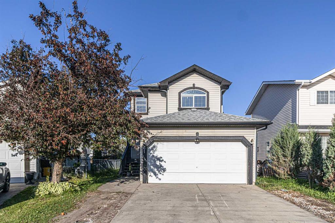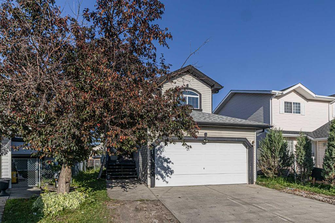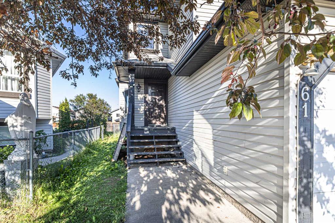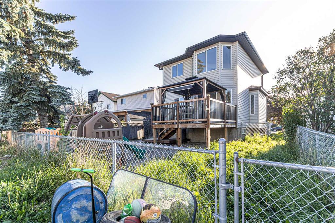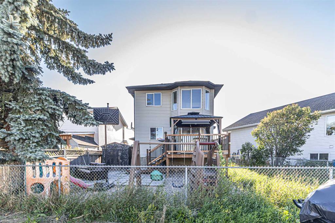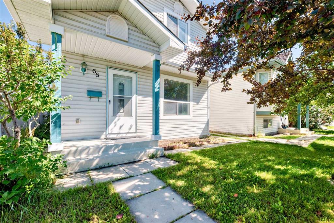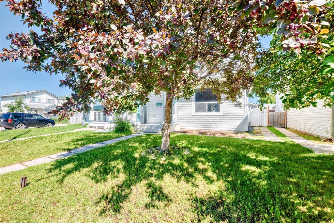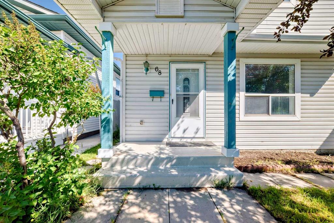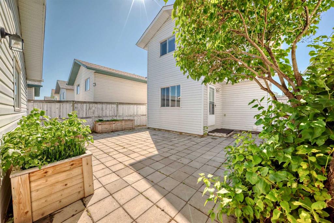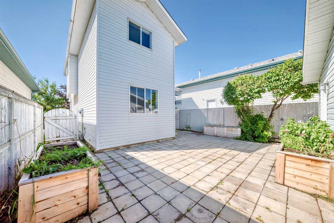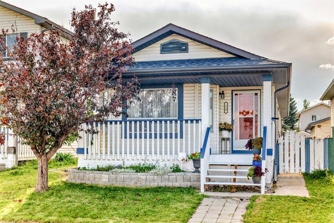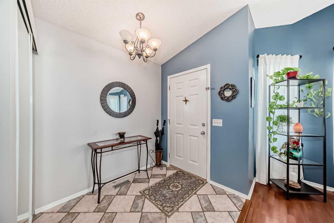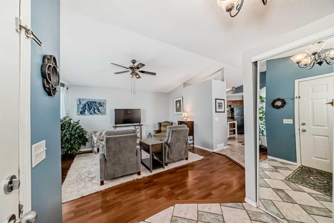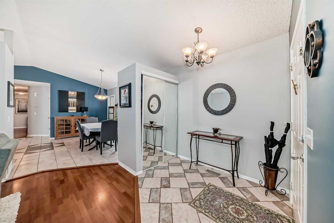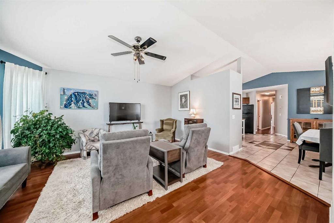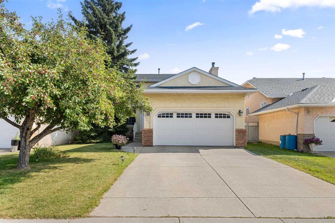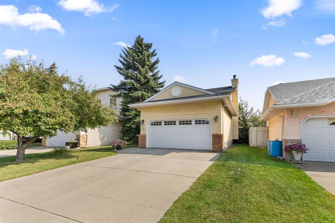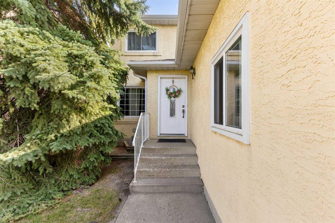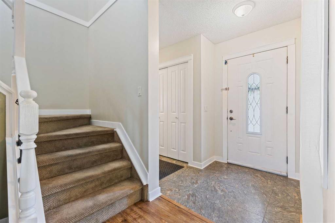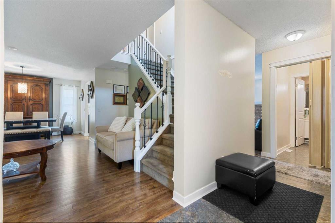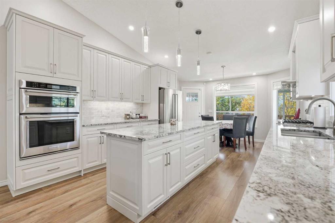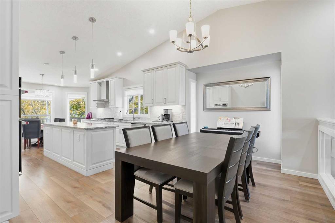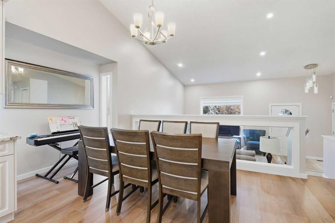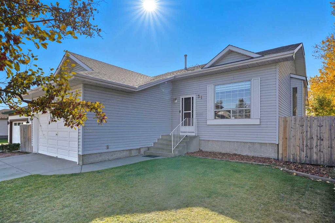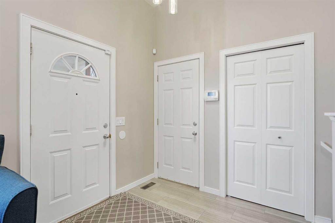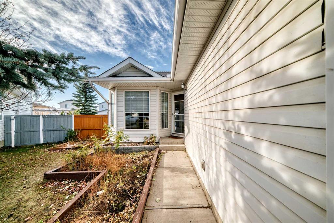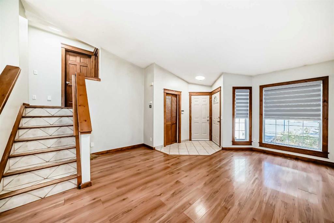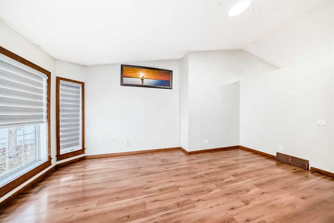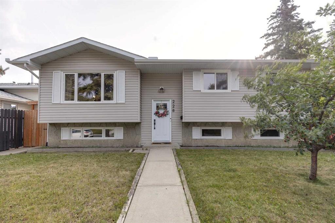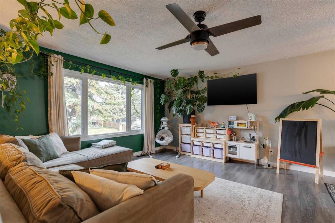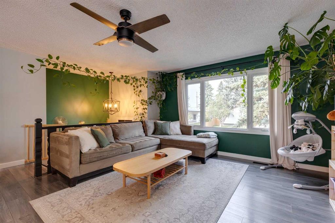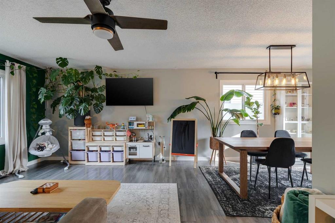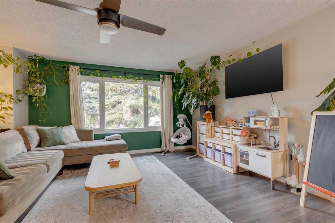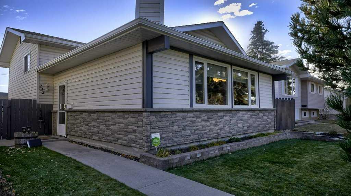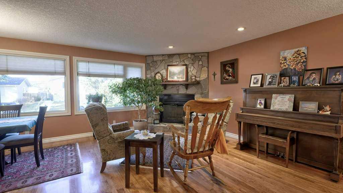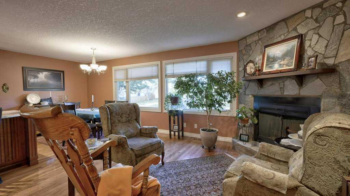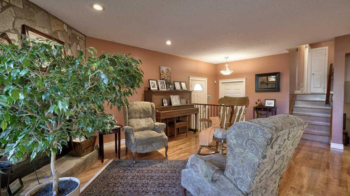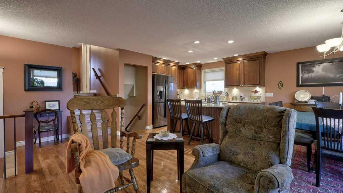272 Applestone Park SE
Calgary T2W 7W3
MLS® Number: A2262253
$ 599,999
3
BEDROOMS
2 + 1
BATHROOMS
1,742
SQUARE FEET
1998
YEAR BUILT
PRICE REDUCED!!!Welcome to this well established and family friendly home in the heart of Applewoods community, 1700 sq. ft of living space, 3 bedrooms and 2 & 1/2 baths, it also has a nice bonus room on the 2nd level, there's also a spacious basement ready for future development. it also has a wide porch at the back and a spacious green backyard, backing onto a green walkway where you can take a walk anytime after a good dinner or just to stroll around the neighborhood. Easy access to Public transportation, park is just a few minutes walk, close to all amenities, please call your favorite agent and take a look at this nice house you wont be disappointed, open living spaces connect seamlessly to a spacious kitchen and a private fenced backyard — ideal for both daily living and entertaining. Situated in a well-established, family-oriented neighborhood close to parks, schools, and transit. • 3 bedrooms • 3 bathrooms • 1,742 sq ft • Built in 1998 Warm, welcoming, and move-in ready — a wonderful place to call home!!! Well maintained and clean house , carpets are professionally cleaned, move in condition.
| COMMUNITY | Applewood Park |
| PROPERTY TYPE | Detached |
| BUILDING TYPE | House |
| STYLE | 2 Storey |
| YEAR BUILT | 1998 |
| SQUARE FOOTAGE | 1,742 |
| BEDROOMS | 3 |
| BATHROOMS | 3.00 |
| BASEMENT | Full |
| AMENITIES | |
| APPLIANCES | Dishwasher, Freezer, Gas Range, Microwave, Range Hood, Refrigerator, Washer/Dryer |
| COOLING | Central Air |
| FIREPLACE | Gas |
| FLOORING | Carpet, Hardwood, Tile |
| HEATING | Forced Air |
| LAUNDRY | In Bathroom, Main Level |
| LOT FEATURES | Back Yard, Backs on to Park/Green Space |
| PARKING | Double Garage Attached |
| RESTRICTIONS | None Known |
| ROOF | Asphalt Shingle |
| TITLE | Fee Simple |
| BROKER | Unison Realty Group Ltd. |
| ROOMS | DIMENSIONS (m) | LEVEL |
|---|---|---|
| Living Room | 13`0" x 7`10" | Main |
| Dining Room | 13`0" x 6`8" | Main |
| Kitchen | 11`4" x 17`0" | Main |
| Foyer | 5`8" x 6`4" | Main |
| Mud Room | 3`4" x 6`2" | Main |
| 2pc Bathroom | 5`6" x 5`6" | Main |
| Laundry | 5`6" x 3`5" | Main |
| 4pc Ensuite bath | 7`11" x 4`11" | Second |
| 4pc Bathroom | 4`11" x 7`10" | Second |
| Bedroom - Primary | 12`4" x 13`5" | Second |
| Bedroom | 9`11" x 13`5" | Second |
| Bedroom | 9`3" x 9`9" | Second |
| Bonus Room | 18`11" x 14`5" | Second |

