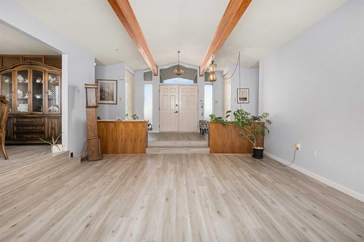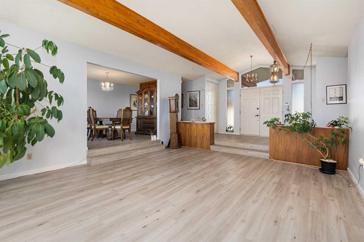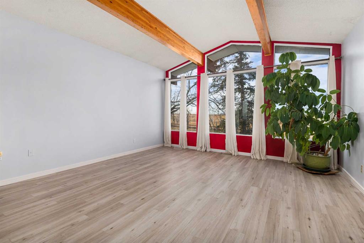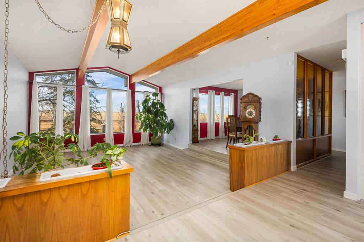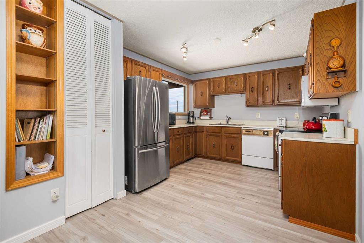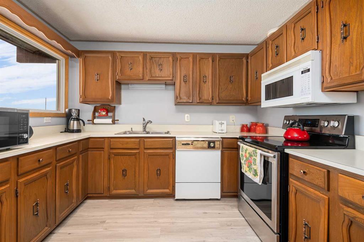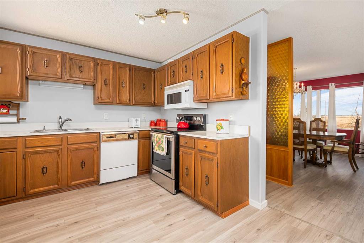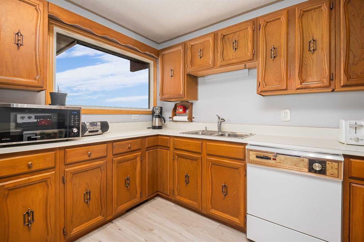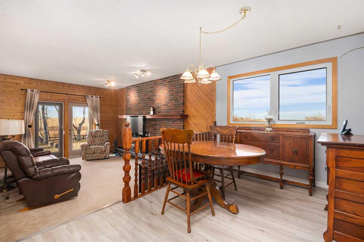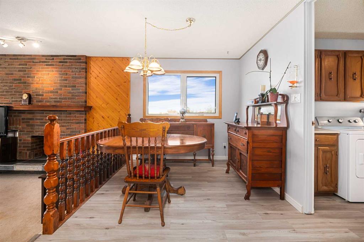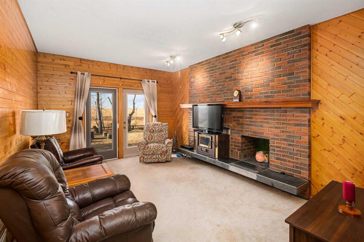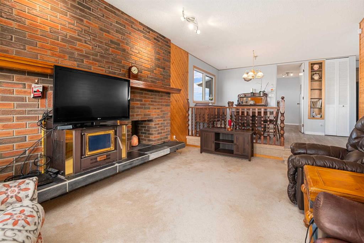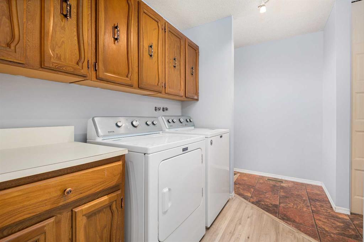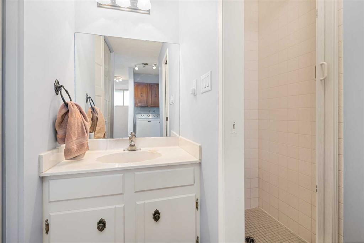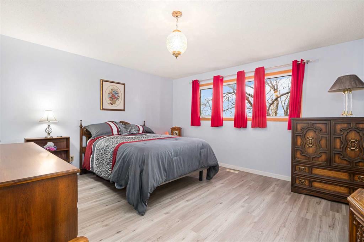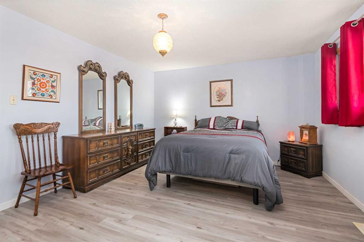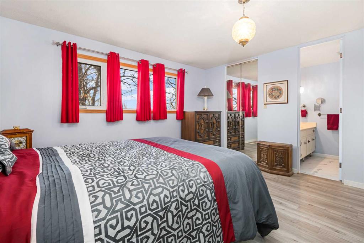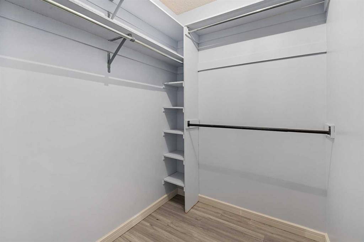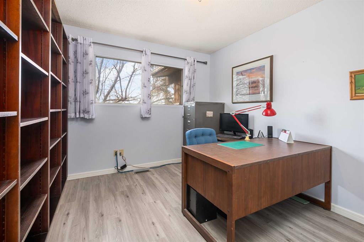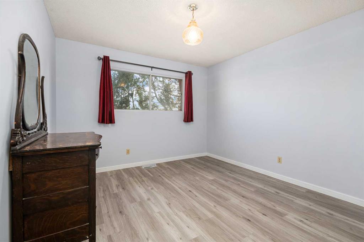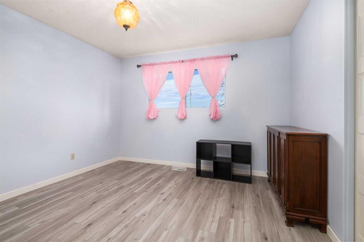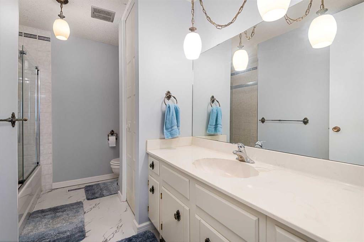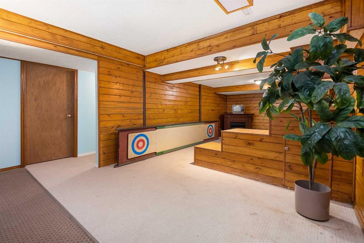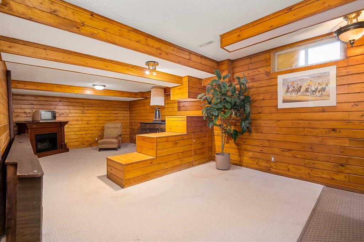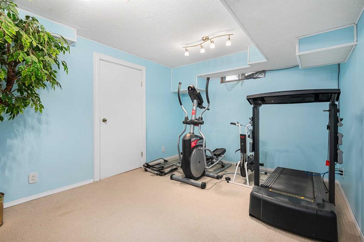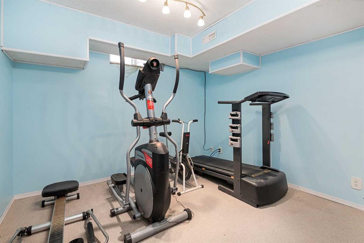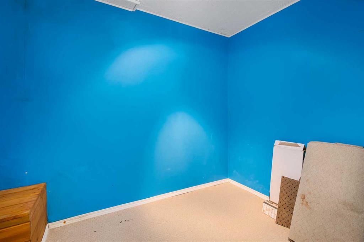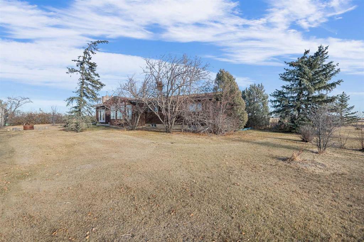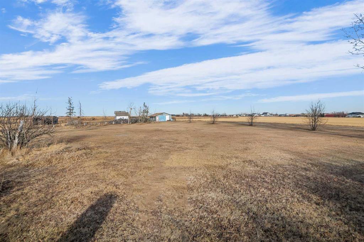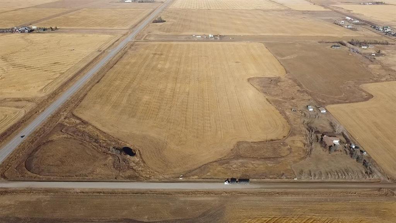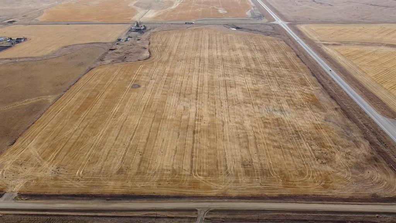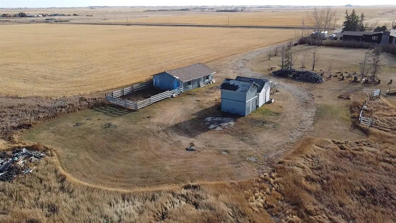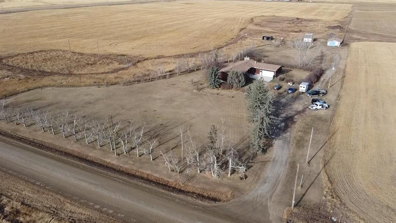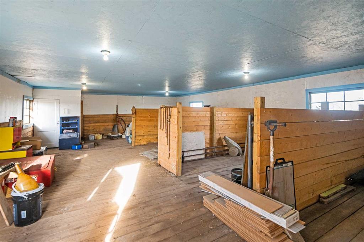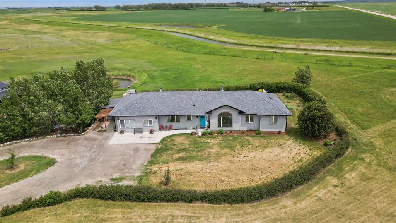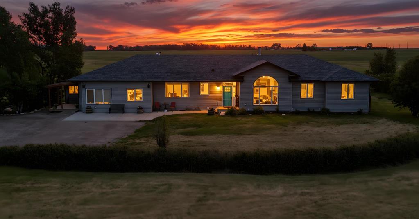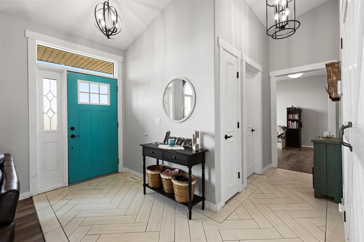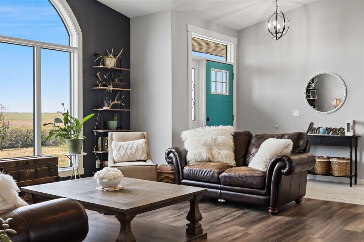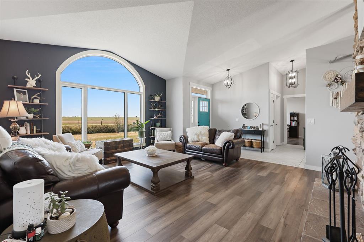271194 Township Road 252
Rural Rocky View County T1Z 0S7
MLS® Number: A2270020
$ 1,399,900
4
BEDROOMS
3 + 0
BATHROOMS
2,235
SQUARE FEET
1975
YEAR BUILT
Perfectly positioned w/frontage on Hwy 9, Twp Rd 252 & 252A, this exceptional 66 acre agricultural (zoned Ag-Gen) property offers both privacy & convenience—just 12 mins from Calgary’s city limits & 15 mins to the upcoming De Havilland Field. The property features a well cared for 2,235 sq ft bungalow, lovingly maintained by the same family for nearly 5 decades. Inside, the home welcomes you w/a bright front entry featuring dual closets & 8-ft doors throughout. The main level offers 4 spacious bedrooms, including the primary suite w/walk-in closet & ensuite. The additional 3 bedrooms share a full 4-piece bath. The inviting living room off the front entry has wooden beams & lots of natural light. The kitchen includes a cozy nook overlooking the family room that showcases a wood-burning fireplace w/a brick surround adding warmth & character+there’s a formal dining area just steps away—perfect for family gatherings. The newer flooring gives the home a modern, welcoming feel throughout. Off the back entry from the double attached garage is a convenient laundry area & 3 pc bath w/access to the partial basement. Downstairs, you’ll find a storage area, a family room/rec space & a flex room/potential 5th bedroom (window not to egress). Newer front steps & concrete pad in front of the garage adds a clean, fresh touch to the exterior. Outdoors, the land is ideally set up for horses or hobby farming, complete with a 3-stall barn & run-in shelter (both serviced w/power & water), a fenced paddock, & riding area. Horse shelter w/steel siding is already pre-cut & stored in the barn, ready for installation. 2 more versatile outbuildings provide plenty of room for storage or small livestock. W/3 wells, there’s a reliable water supply across the property. Situated on a school bus route, Twp Rd 252 receives priority snow removal, ensuring year-round access. Approximately 55 acres are currently leased to a local farmer, providing passive income, along with a gas well surface lease for additional revenue. The location is prime for future growth w/new development expanding east of Calgary, several golf courses nearby, & quick routes to major highways & city amenities. Recent hail insurance claim for roof & siding have been approved, buyer can choose their colours.
| COMMUNITY | |
| PROPERTY TYPE | Detached |
| BUILDING TYPE | House |
| STYLE | Acreage with Residence, Bungalow |
| YEAR BUILT | 1975 |
| SQUARE FOOTAGE | 2,235 |
| BEDROOMS | 4 |
| BATHROOMS | 3.00 |
| BASEMENT | Partial |
| AMENITIES | |
| APPLIANCES | Dryer, Electric Stove, Freezer, Refrigerator, Washer, Window Coverings |
| COOLING | None |
| FIREPLACE | Family Room, Wood Burning |
| FLOORING | Carpet, Laminate |
| HEATING | Forced Air, Natural Gas |
| LAUNDRY | Main Level |
| LOT FEATURES | Corner Lot, Farm, Landscaped |
| PARKING | Double Garage Attached |
| RESTRICTIONS | Utility Right Of Way |
| ROOF | Asphalt Shingle |
| TITLE | Fee Simple |
| BROKER | MaxWell Capital Realty |
| ROOMS | DIMENSIONS (m) | LEVEL |
|---|---|---|
| Exercise Room | 13`0" x 10`6" | Basement |
| Den | 8`9" x 6`5" | Basement |
| Family Room | 25`10" x 11`11" | Basement |
| Bedroom - Primary | 14`4" x 13`2" | Main |
| Bedroom | 13`1" x 10`0" | Main |
| Bedroom | 13`11" x 11`1" | Main |
| Bedroom | 11`9" x 10`7" | Main |
| 3pc Ensuite bath | Main | |
| 4pc Bathroom | Main | |
| 3pc Bathroom | Main | |
| Living Room | 18`10" x 15`11" | Main |
| Kitchen | 12`2" x 10`6" | Main |
| Breakfast Nook | 12`1" x 8`10" | Main |
| Dining Room | 13`0" x 11`3" | Main |
| Family Room | 16`2" x 12`2" | Main |
| Laundry | 14`3" x 11`1" | Main |





