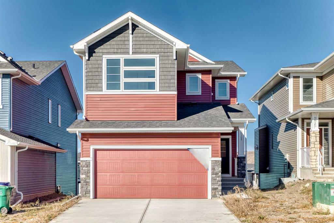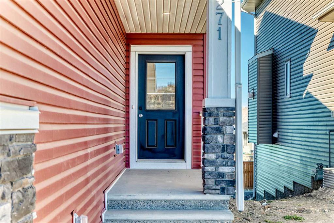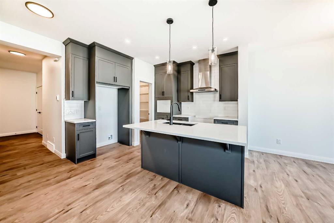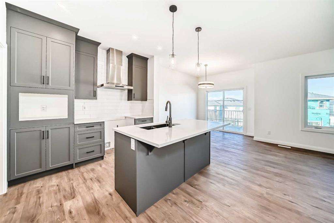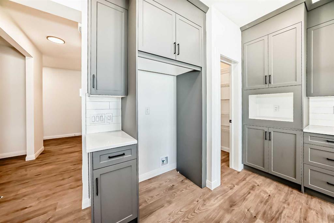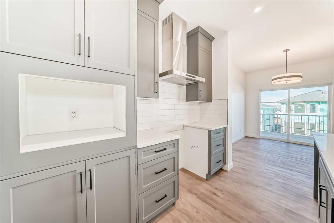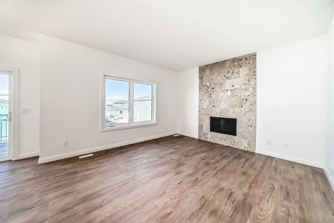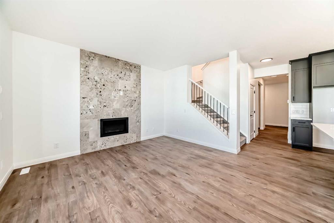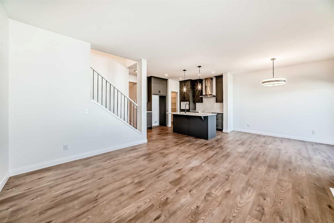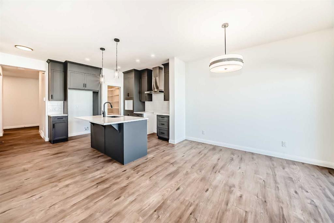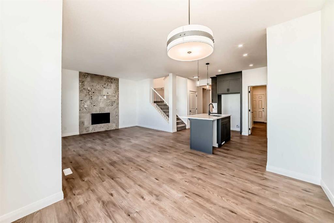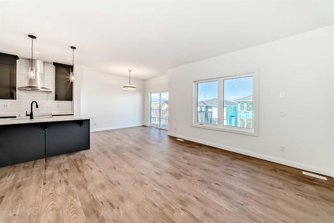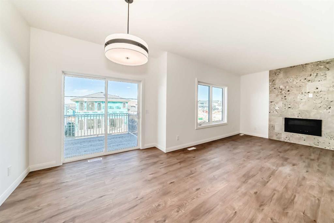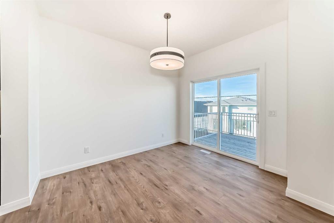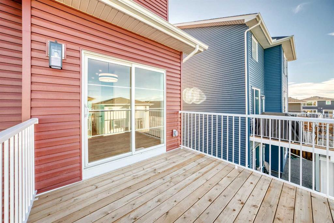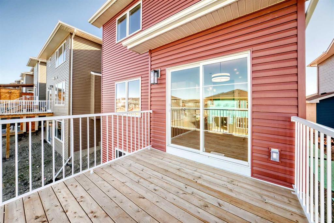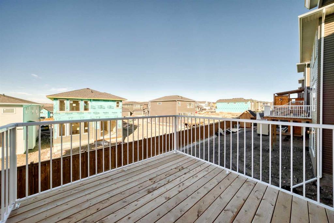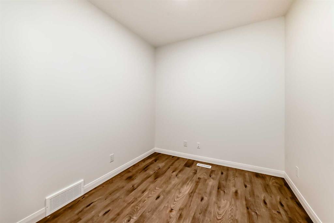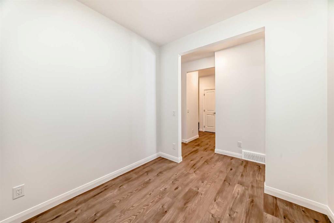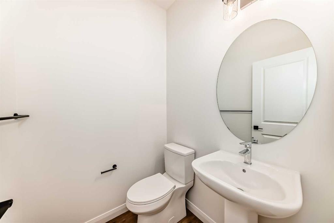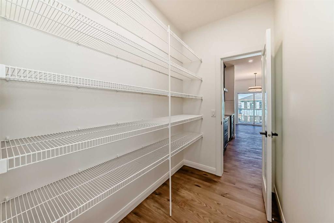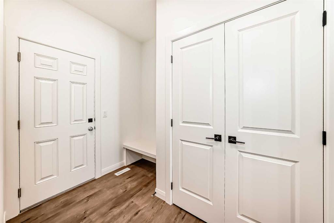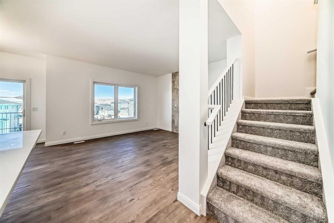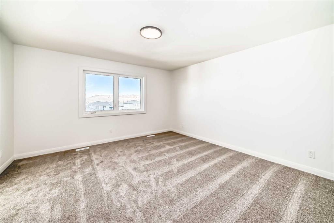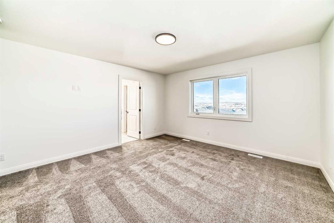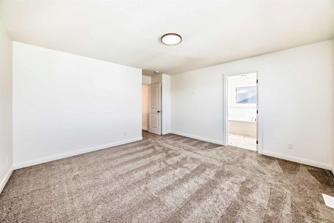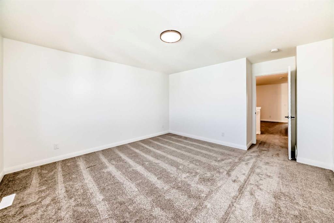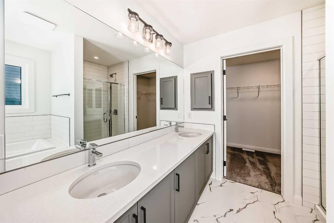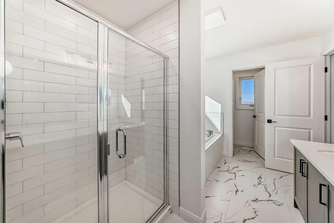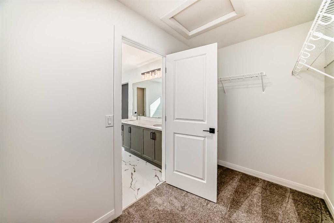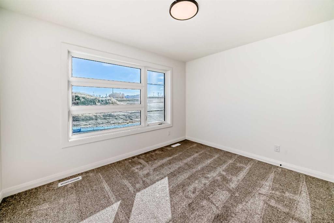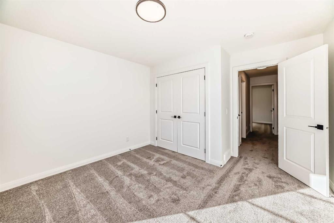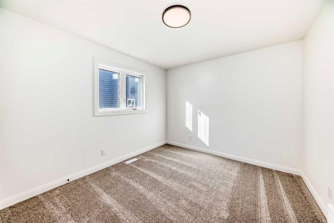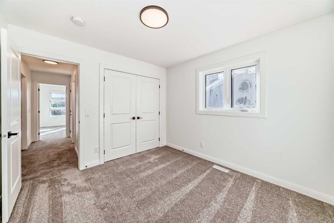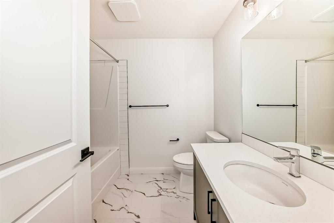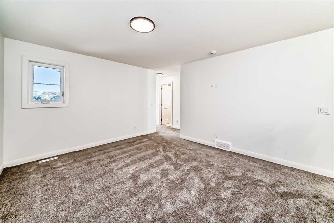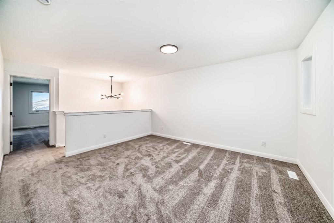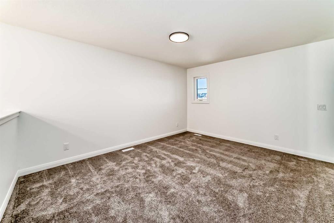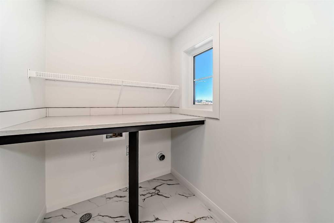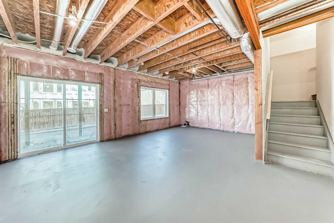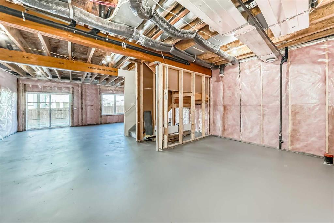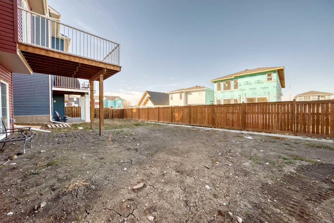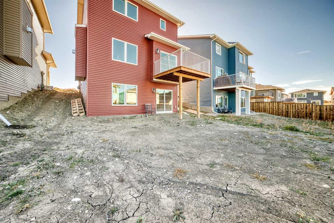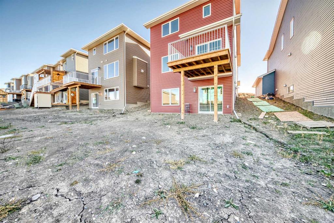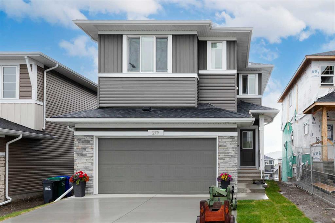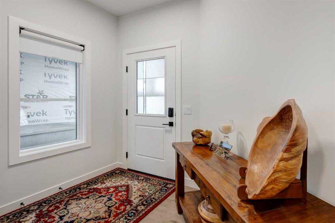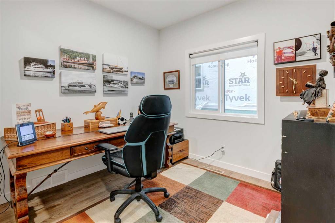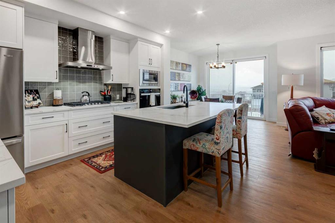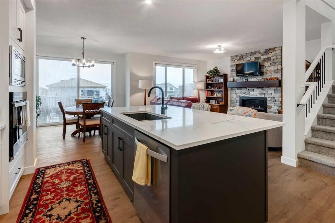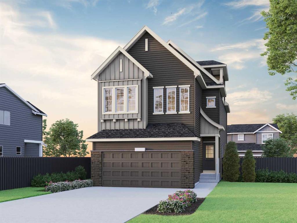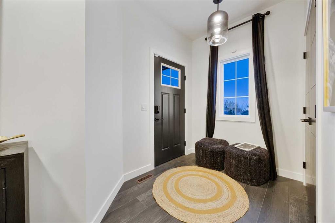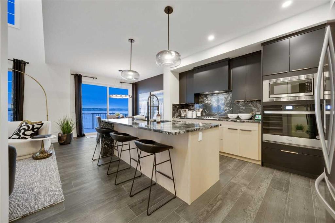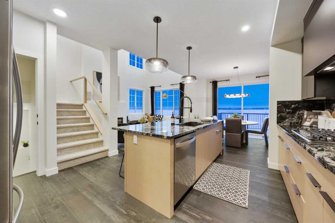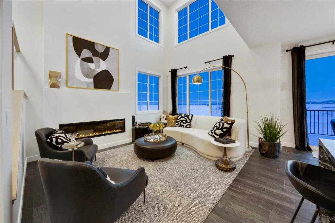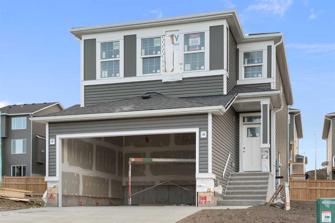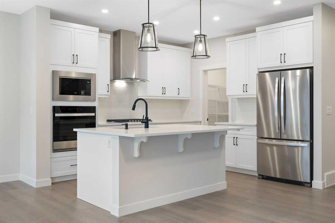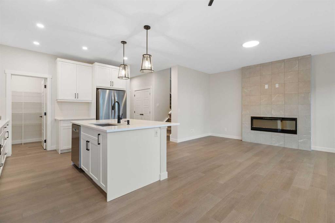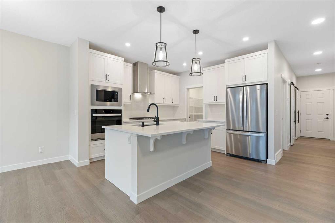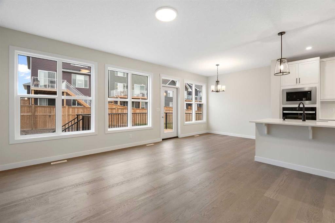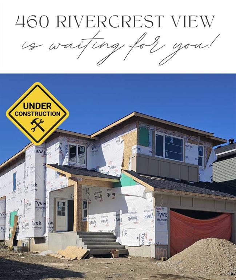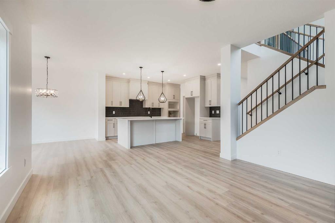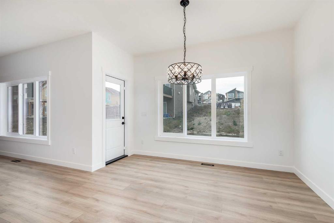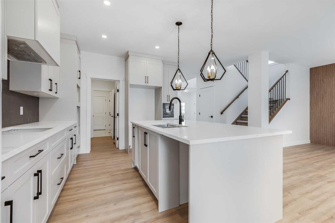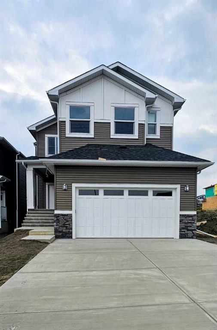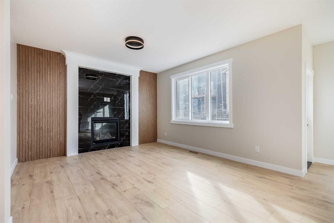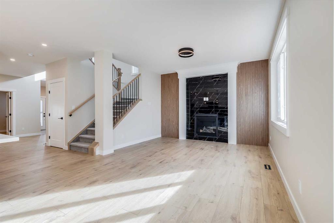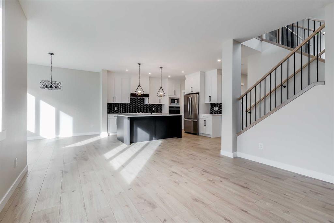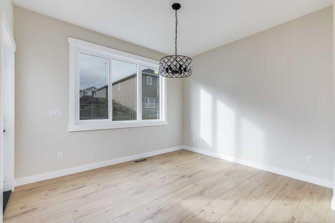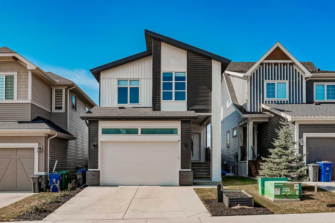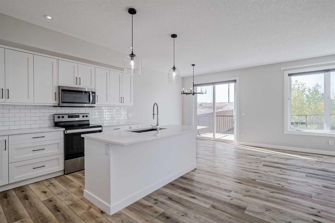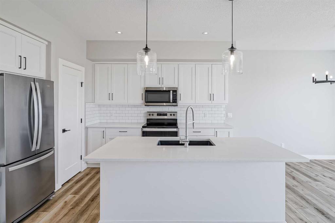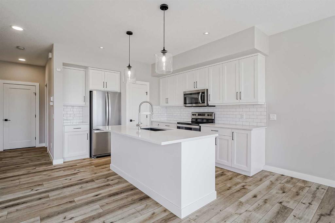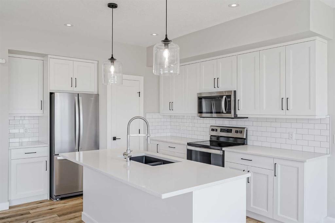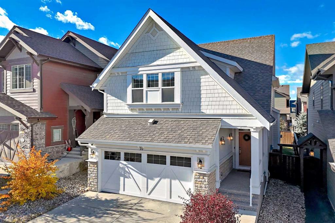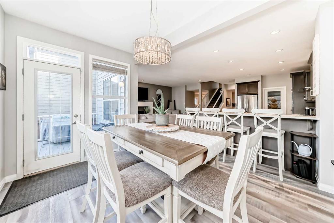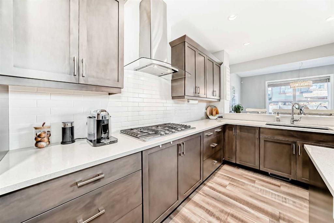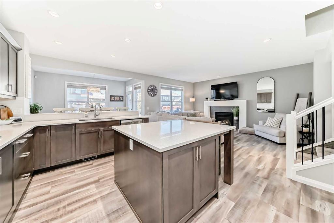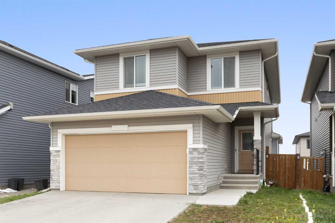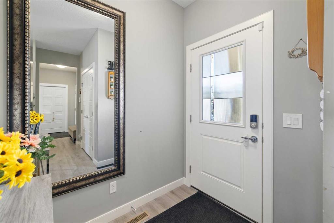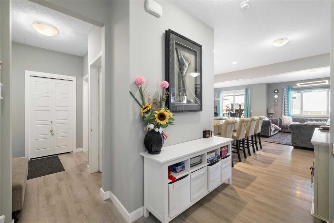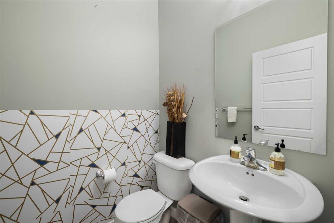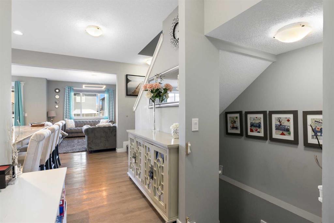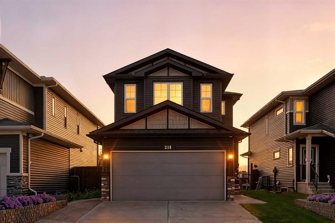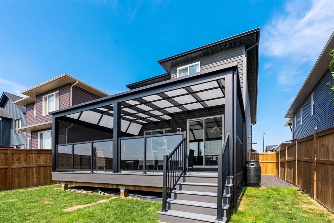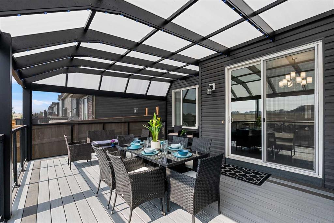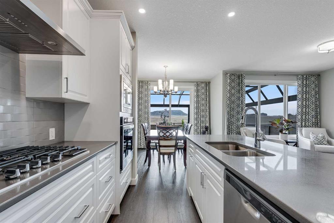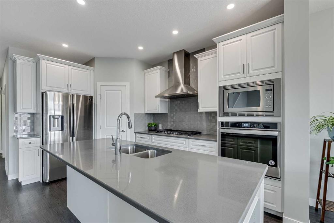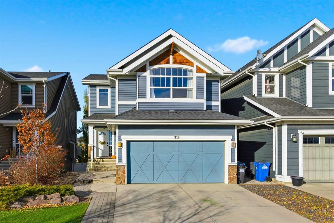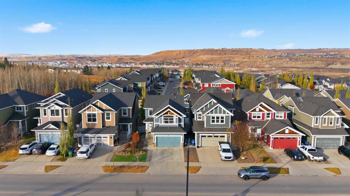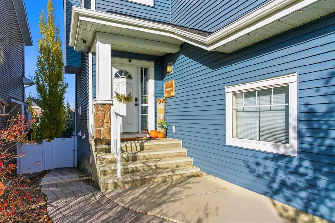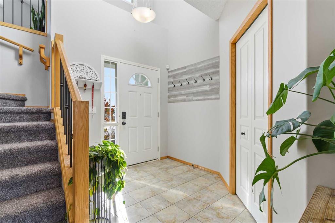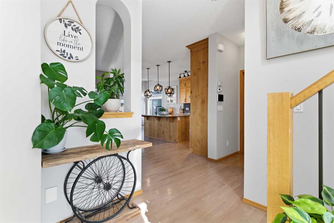271 Rivercrest Boulevard
Cochrane T4C 3E9
MLS® Number: A2265454
$ 682,800
3
BEDROOMS
2 + 1
BATHROOMS
2,082
SQUARE FEET
2024
YEAR BUILT
Move-in ready, Broadview Homes’ York model in Rivercrest, Cochrane blends comfort, style, and function across 2,082 ft². The main floor features a dedicated front office, an open kitchen and dining area, a walk-through pantry to a modern culinary workspace, and a living room warmed by a gas fireplace with an upgraded tile surround. Quality finishes run throughout, with an appliance package that includes a stainless-steel gas range, dishwasher, hood fan, and built-in microwave. Upstairs, a spacious bonus room is perfect for movie nights or playtime. The primary suite offers a 5-piece ensuite with dual sinks, a soaker tub, and a separate shower, while the upper laundry adds convenience with a folding table and room for storage. The bright, unfinished walk-out basement is filled with natural light and is roughed-in for a future bathroom, offering a blank canvas for your personal design. Enjoy the scenic setting and views, with parks, schools, and pathway networks nearby in Rivercrest.
| COMMUNITY | Rivercrest |
| PROPERTY TYPE | Detached |
| BUILDING TYPE | House |
| STYLE | 2 Storey |
| YEAR BUILT | 2024 |
| SQUARE FOOTAGE | 2,082 |
| BEDROOMS | 3 |
| BATHROOMS | 3.00 |
| BASEMENT | Full |
| AMENITIES | |
| APPLIANCES | Dishwasher, Gas Stove, Microwave, Range Hood, Refrigerator |
| COOLING | None |
| FIREPLACE | Gas |
| FLOORING | Carpet, Ceramic Tile, Vinyl Plank |
| HEATING | Forced Air, Natural Gas |
| LAUNDRY | Laundry Room, Upper Level |
| LOT FEATURES | Back Yard |
| PARKING | Double Garage Attached |
| RESTRICTIONS | Utility Right Of Way |
| ROOF | Asphalt Shingle |
| TITLE | Fee Simple |
| BROKER | Century 21 Bamber Realty LTD. |
| ROOMS | DIMENSIONS (m) | LEVEL |
|---|---|---|
| Entrance | 4`11" x 13`5" | Main |
| Mud Room | 8`9" x 6`6" | Main |
| 2pc Bathroom | 4`11" x 4`10" | Main |
| Office | 8`8" x 8`11" | Main |
| Kitchen With Eating Area | 12`3" x 13`7" | Main |
| Living Room | 13`4" x 13`9" | Main |
| Dining Room | 11`0" x 8`11" | Main |
| Bedroom | 9`11" x 11`11" | Second |
| 4pc Bathroom | 8`1" x 6`9" | Second |
| Laundry | 5`5" x 6`7" | Second |
| Bedroom | 10`11" x 10`1" | Second |
| Bonus Room | 14`4" x 12`5" | Second |
| Bedroom - Primary | 14`0" x 13`11" | Second |
| 5pc Ensuite bath | 14`0" x 8`8" | Second |

