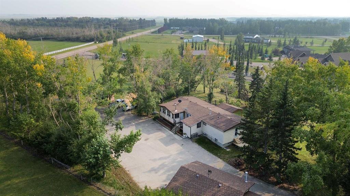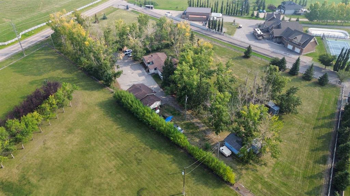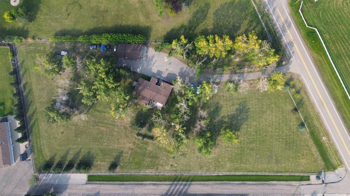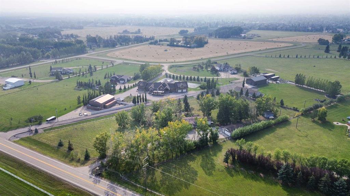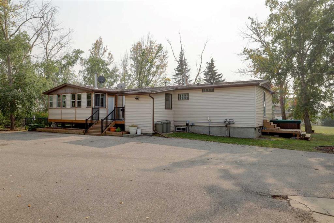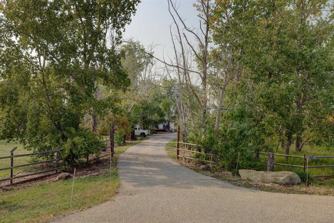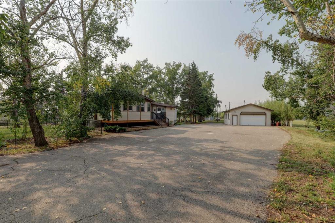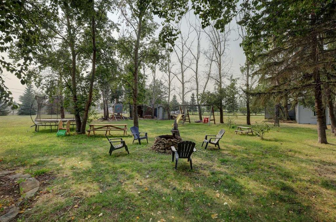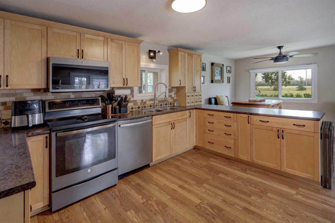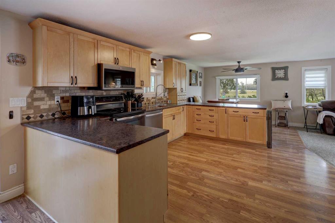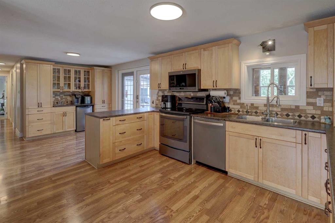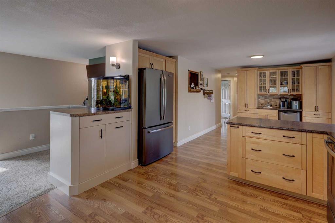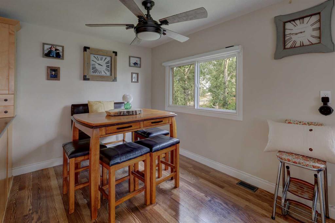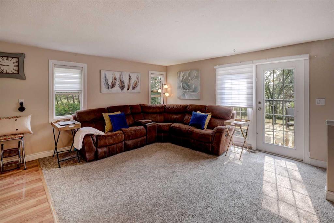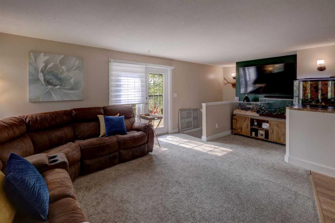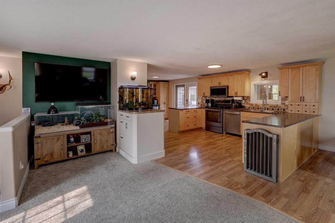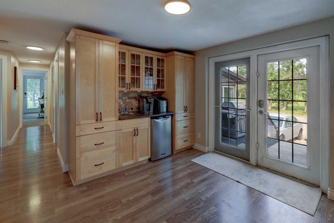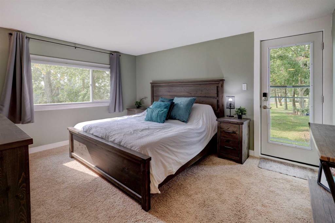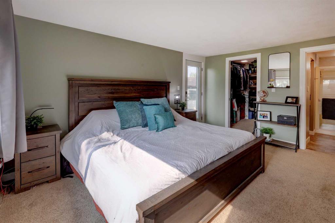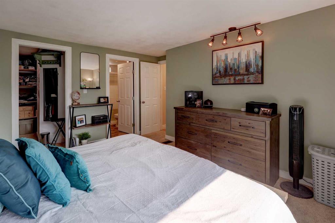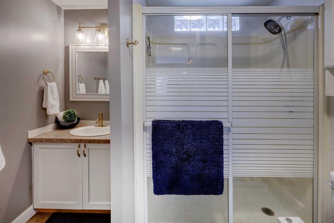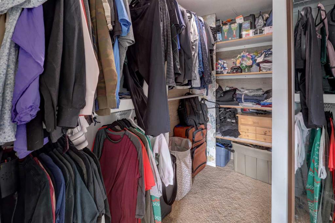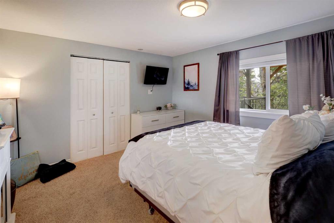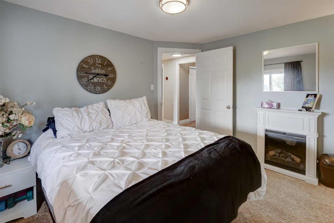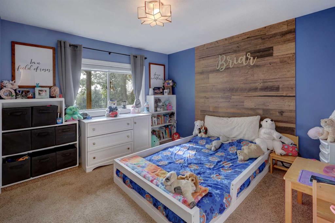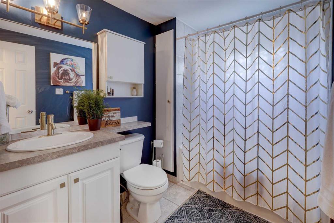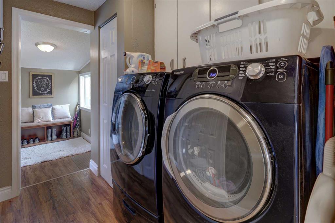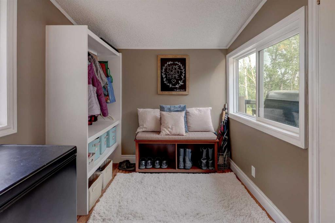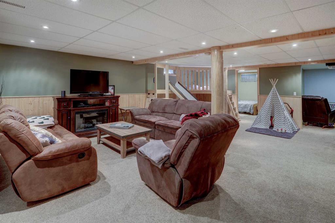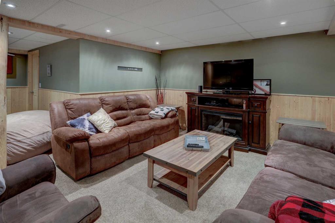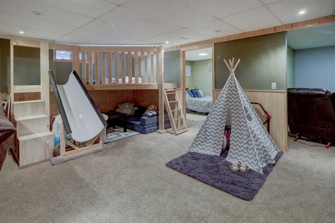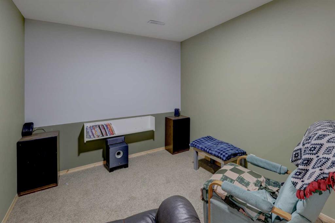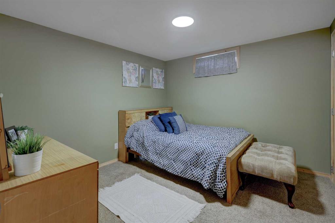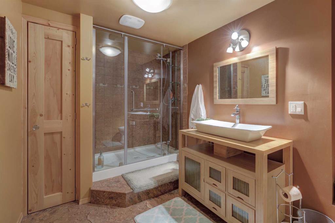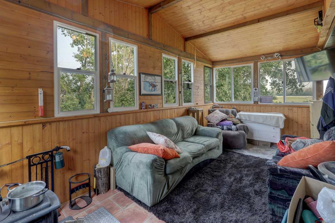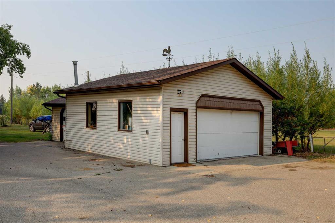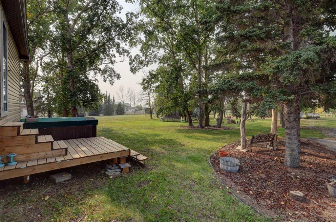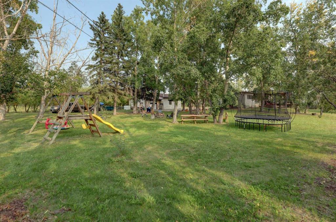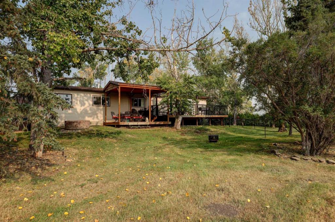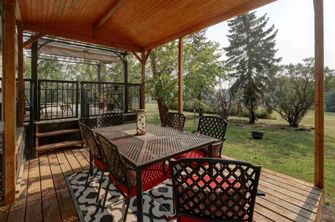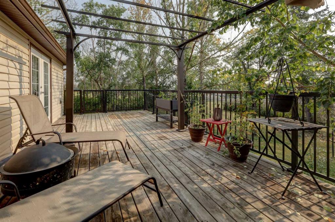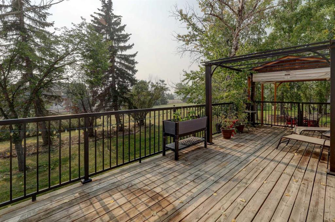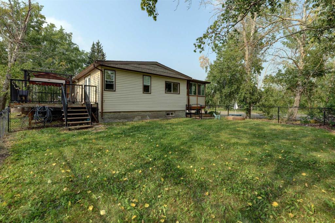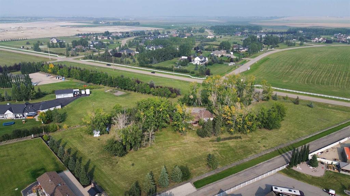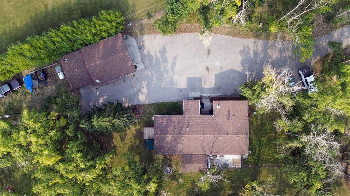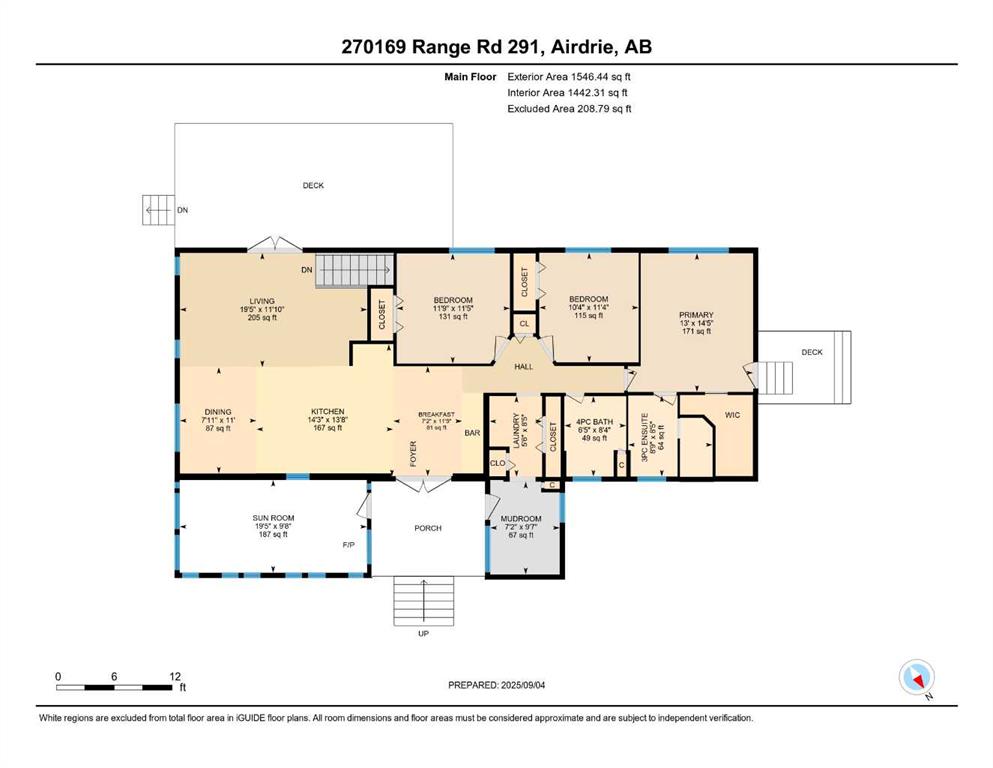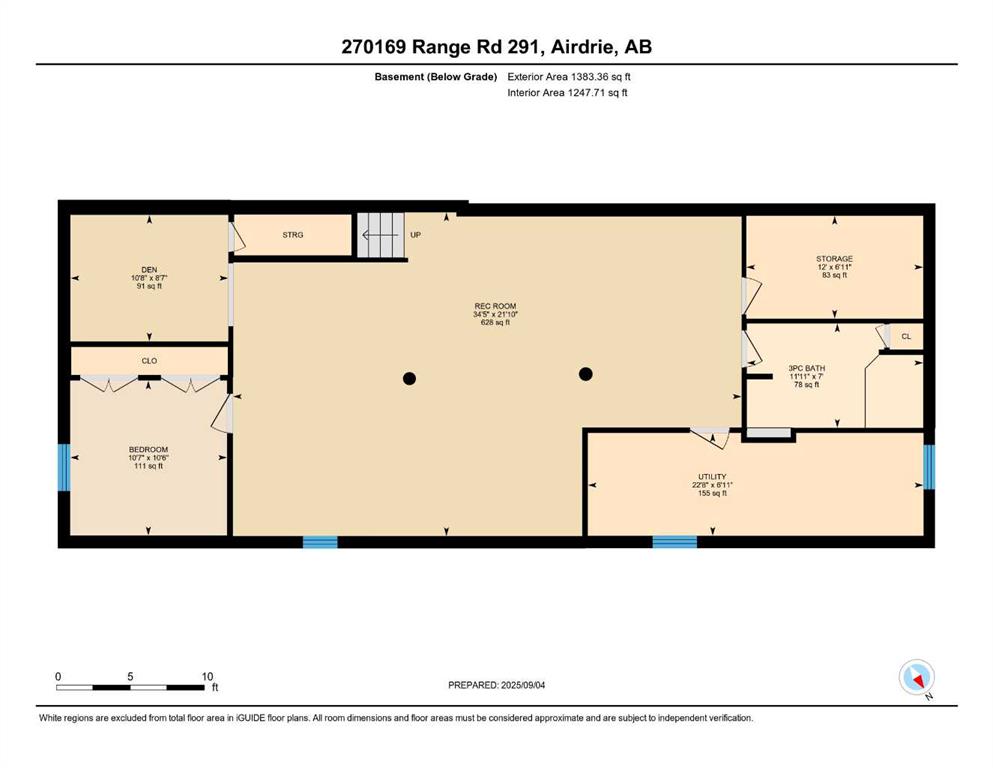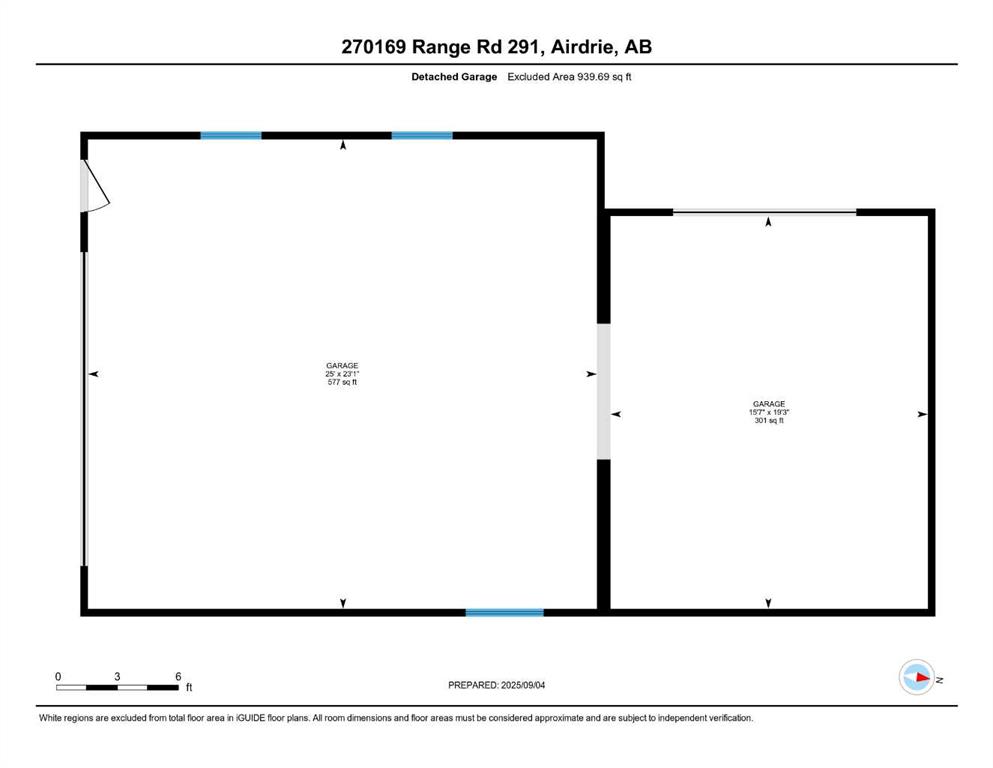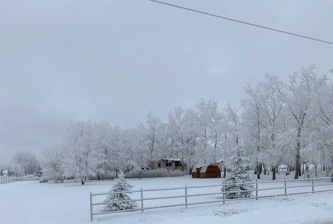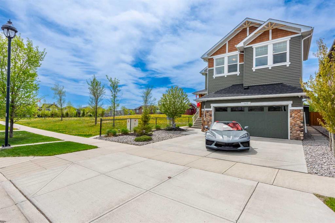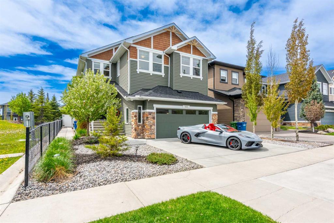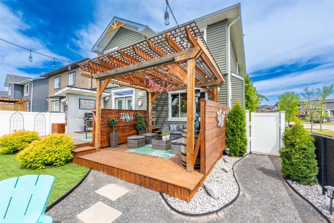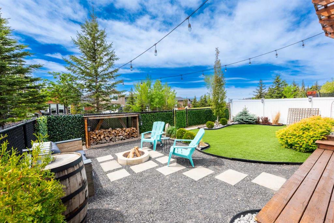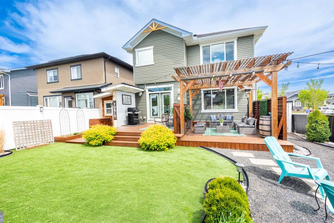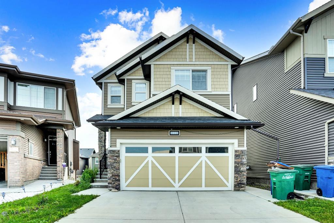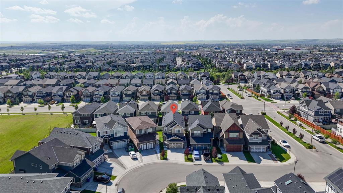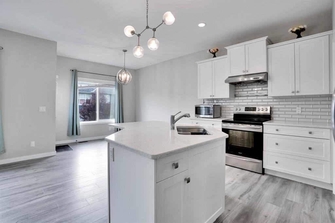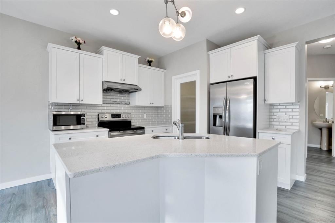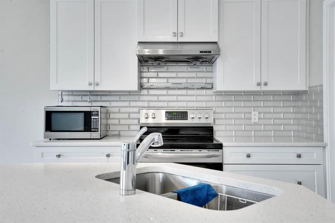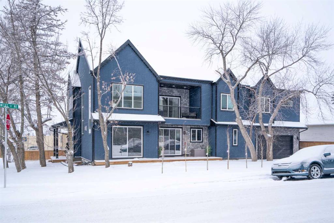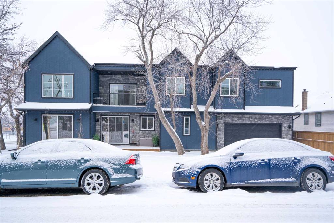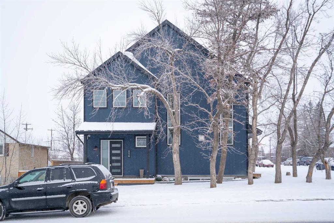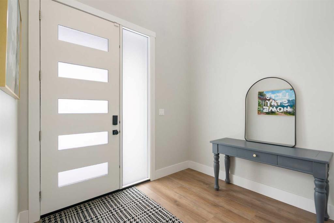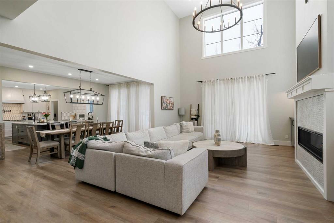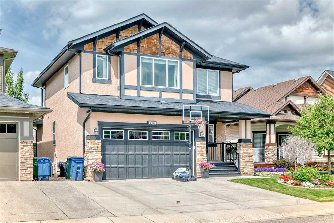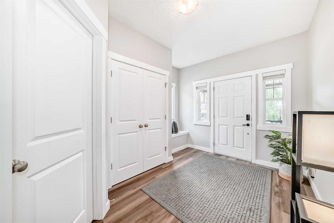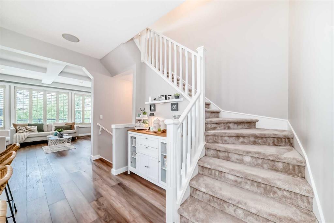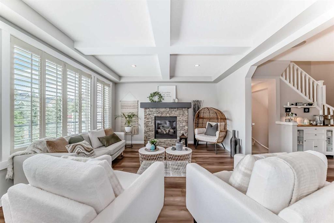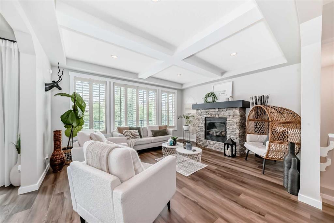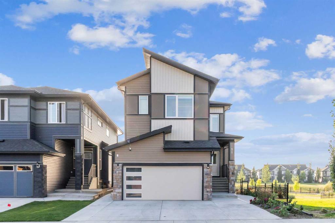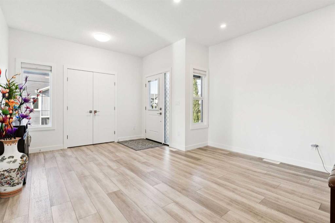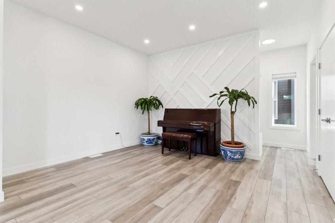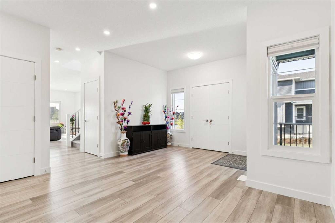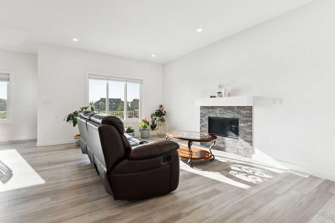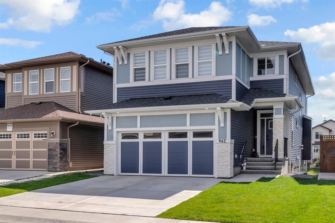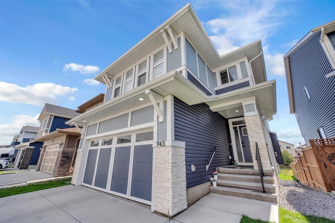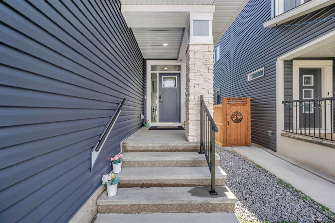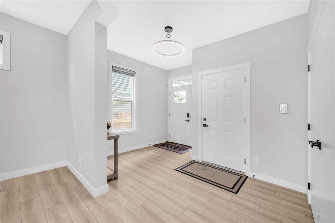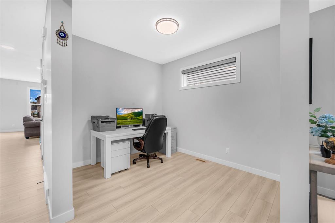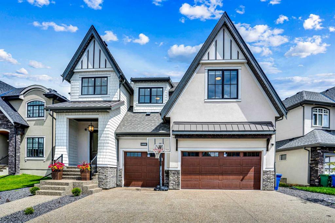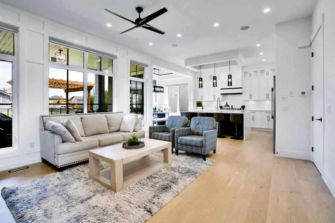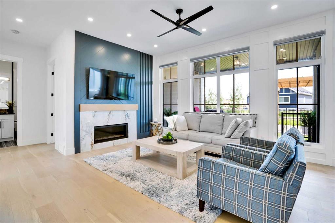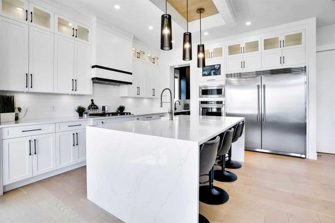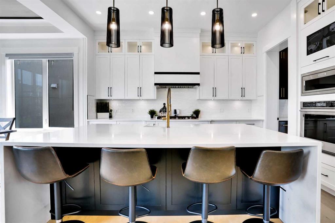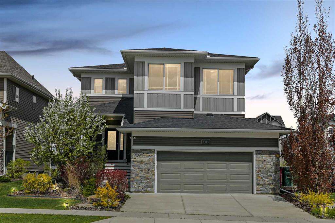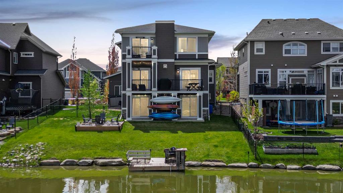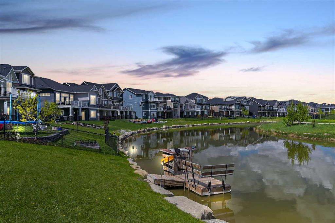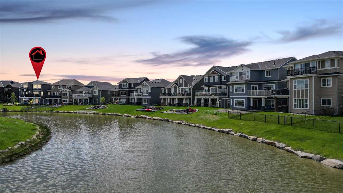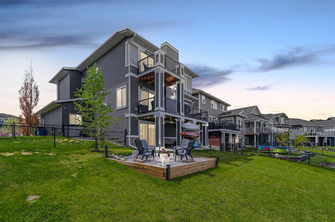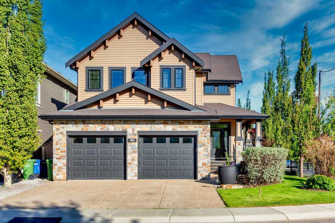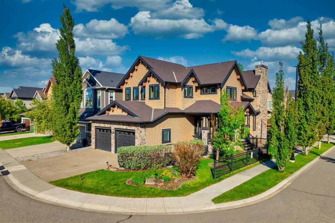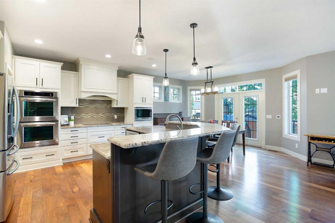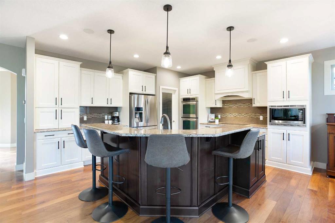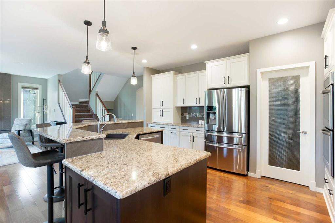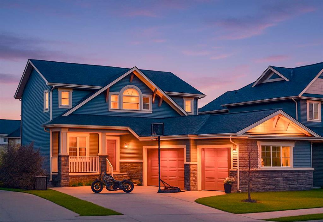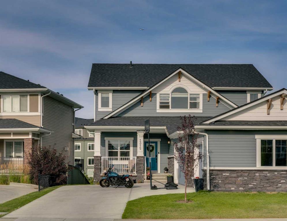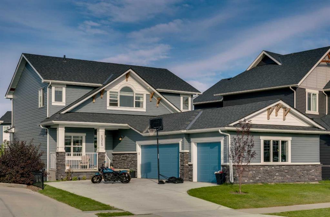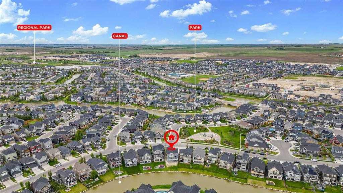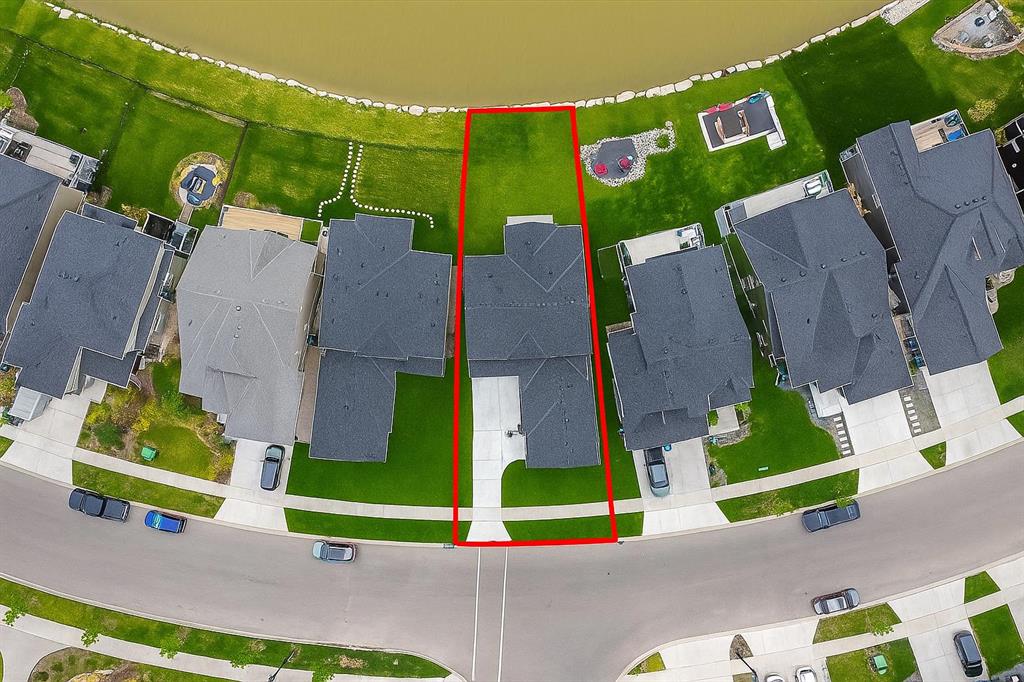270169 Range Road 291 SE
Airdrie T4B 2A4
MLS® Number: A2252002
$ 1,099,000
4
BEDROOMS
3 + 0
BATHROOMS
1,546
SQUARE FEET
1974
YEAR BUILT
Bring your family to this 2.74 acre parcel - country living in the city w/ pavement to your door. This property is part of the city of Airdrie but is still taxed at the Rockyview County rate. You are quite literally a 3 minute drive to No Frills & the east side of Airdrie from this home. This home has had some renovations over the years & has a MASSIVE EAT IN KITCHEN, tons of BUILT INS inc desk/work area & CHINA CABINETS. Maple cabinets w/CROWN MOULDING & upgraded backsplash lend to the country feel. There are 3 large bedrooms upstairs (plenty of room for a queen sized bed in each of the secondary bedrooms) & a spacious primary suite w/ 3 pc ensuite. Plenty of light in the primary w/the south windows & a door off of the west side of the room. Plumbing & light fixtures have also been upgraded & durable laminate floors are kid and pet friendly. The main floor boasts 1546 sq ft w/another 187 sq ft sunroom complete w/WOOD BURNING FIREPLACE. The bsmt is fully finished w/a large rec rm space, guest room space (WINDOW DOES NOT MEET EGRESS), gaming space, gorgeous bath & storage. Outside the kids will be thrilled - SO MUCH SPACE TO PLAY! Numerous outbuildings provide lots of storage & the TRIPLE HEATED DETACHED GARAGE (940 sq ft) is perfect for parking & storage as well. The MASSIVE SOUTH FACING deck, NEWER SEPTIC TANK (2017) & NEWER WINDOWS add to the value & MATURE TREES make this the whole package.
| COMMUNITY | |
| PROPERTY TYPE | Detached |
| BUILDING TYPE | House |
| STYLE | Acreage with Residence, Bungalow |
| YEAR BUILT | 1974 |
| SQUARE FOOTAGE | 1,546 |
| BEDROOMS | 4 |
| BATHROOMS | 3.00 |
| BASEMENT | Finished, Full |
| AMENITIES | |
| APPLIANCES | Dishwasher, Dryer, Electric Stove, Garage Control(s), Microwave Hood Fan, Refrigerator, Washer, Window Coverings |
| COOLING | None |
| FIREPLACE | N/A |
| FLOORING | Carpet, Laminate |
| HEATING | Forced Air, Natural Gas |
| LAUNDRY | Laundry Room, Main Level |
| LOT FEATURES | Irregular Lot, Landscaped, Level, Views |
| PARKING | Triple Garage Detached |
| RESTRICTIONS | Airspace Restriction, Easement Registered On Title, Utility Right Of Way |
| ROOF | Asphalt Shingle |
| TITLE | Fee Simple |
| BROKER | Century 21 Masters |
| ROOMS | DIMENSIONS (m) | LEVEL |
|---|---|---|
| 3pc Bathroom | 7`0" x 11`11" | Basement |
| Bedroom | 10`6" x 10`7" | Basement |
| Den | 8`7" x 10`8" | Basement |
| Game Room | 21`10" x 34`5" | Basement |
| Storage | 6`11" x 12`0" | Basement |
| Furnace/Utility Room | 6`11" x 22`8" | Basement |
| 3pc Ensuite bath | 8`5" x 8`9" | Main |
| 4pc Bathroom | 8`4" x 6`5" | Main |
| Bedroom | 11`5" x 11`9" | Main |
| Bedroom | 11`4" x 10`4" | Main |
| Breakfast Nook | 11`5" x 7`2" | Main |
| Dining Room | 11`0" x 7`11" | Main |
| Kitchen | 13`8" x 14`3" | Main |
| Laundry | 8`5" x 5`6" | Main |
| Living Room | 11`10" x 19`5" | Main |
| Mud Room | 9`7" x 7`2" | Main |
| Bedroom - Primary | 14`5" x 13`0" | Main |
| Sunroom/Solarium | 9`8" x 19`5" | Main |

