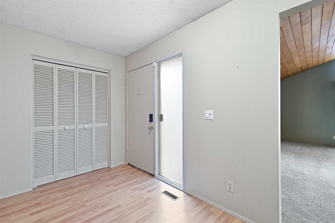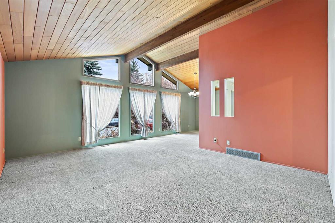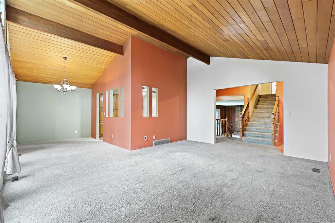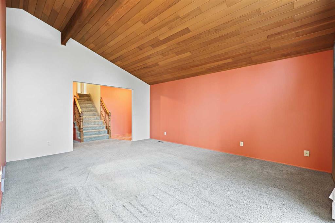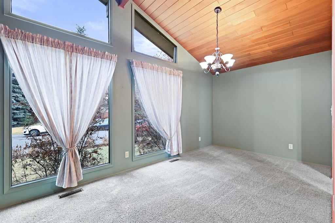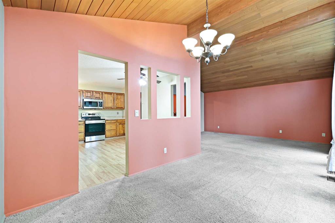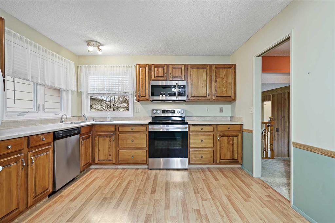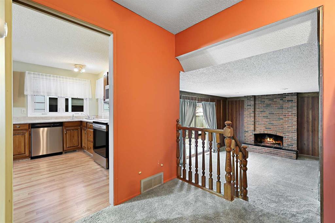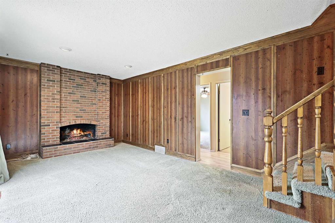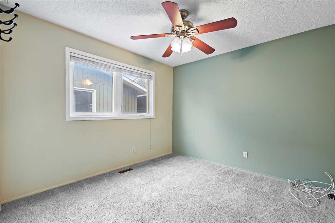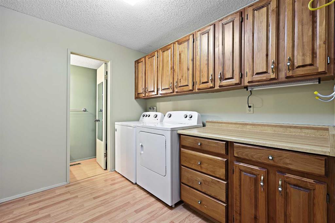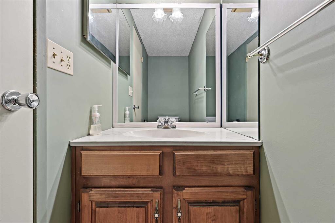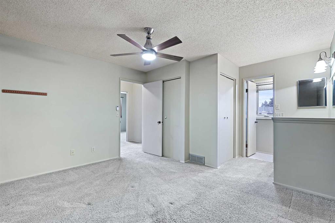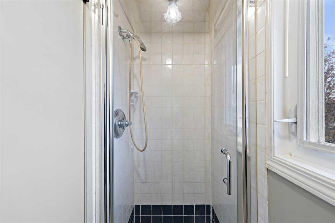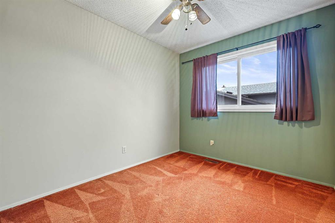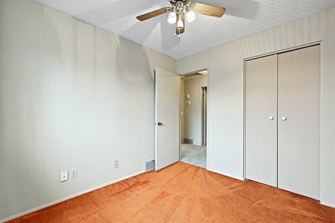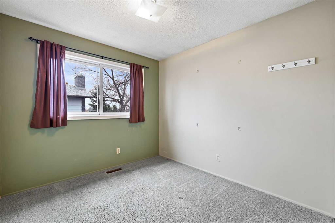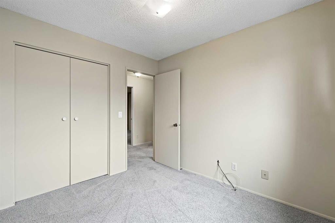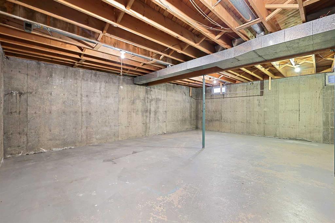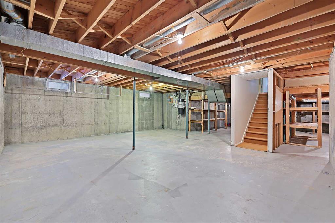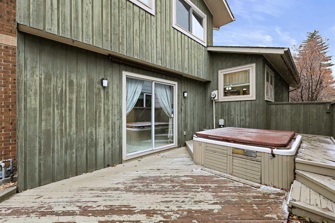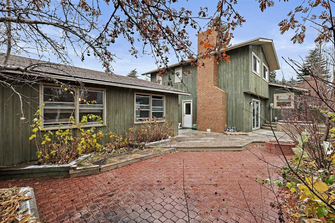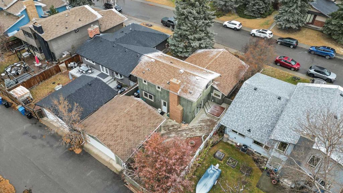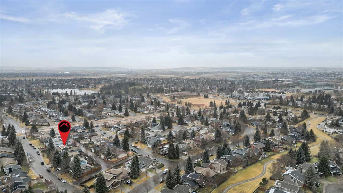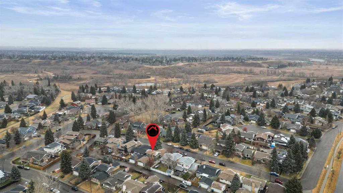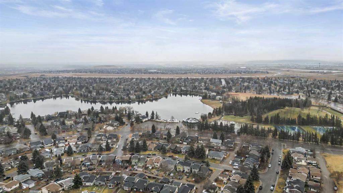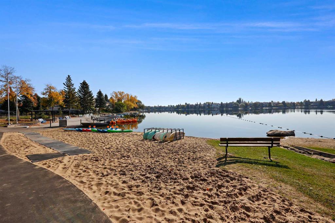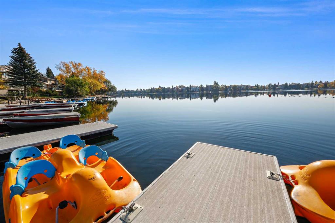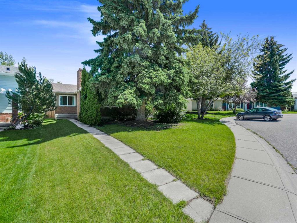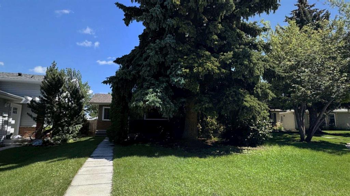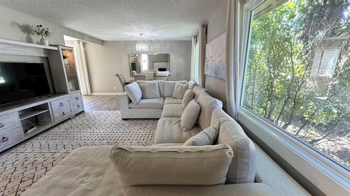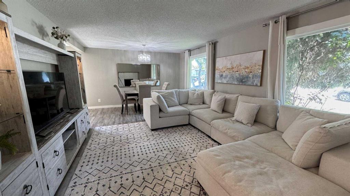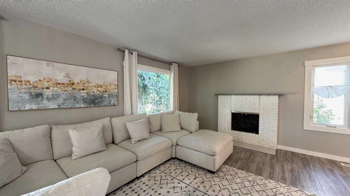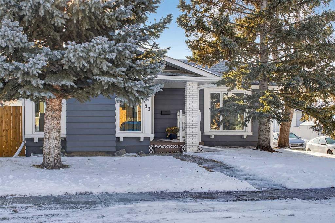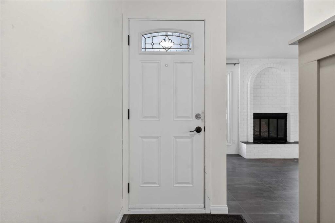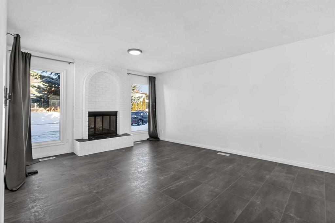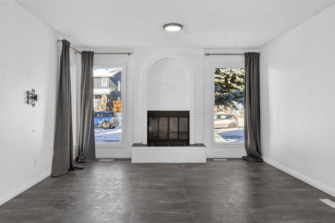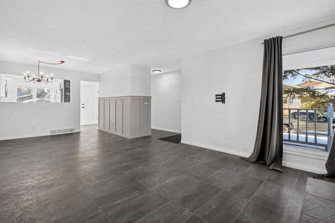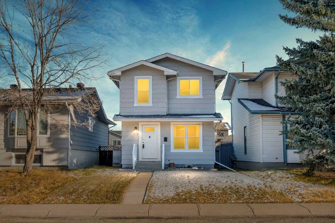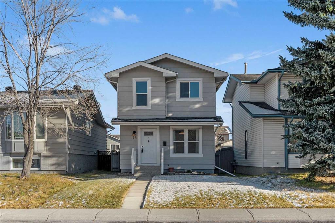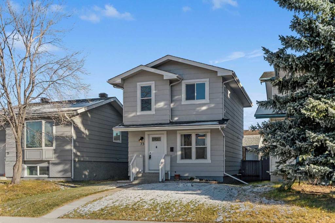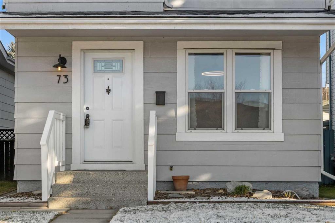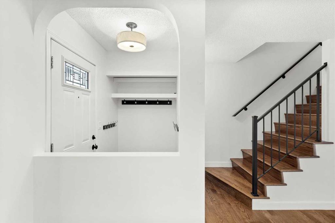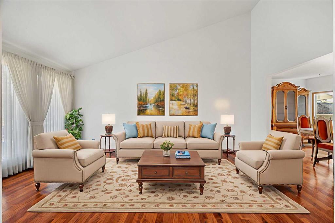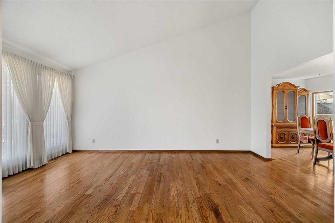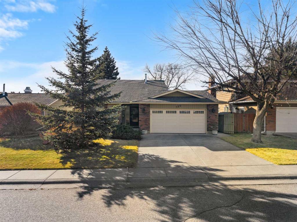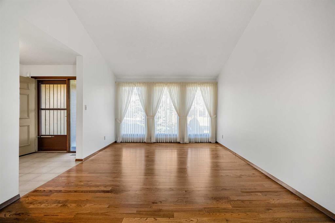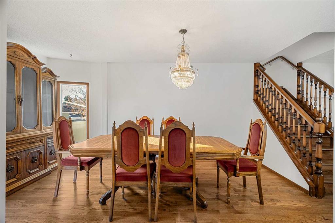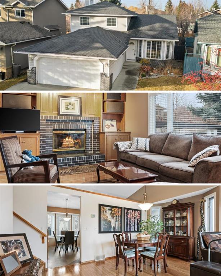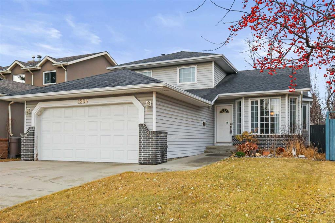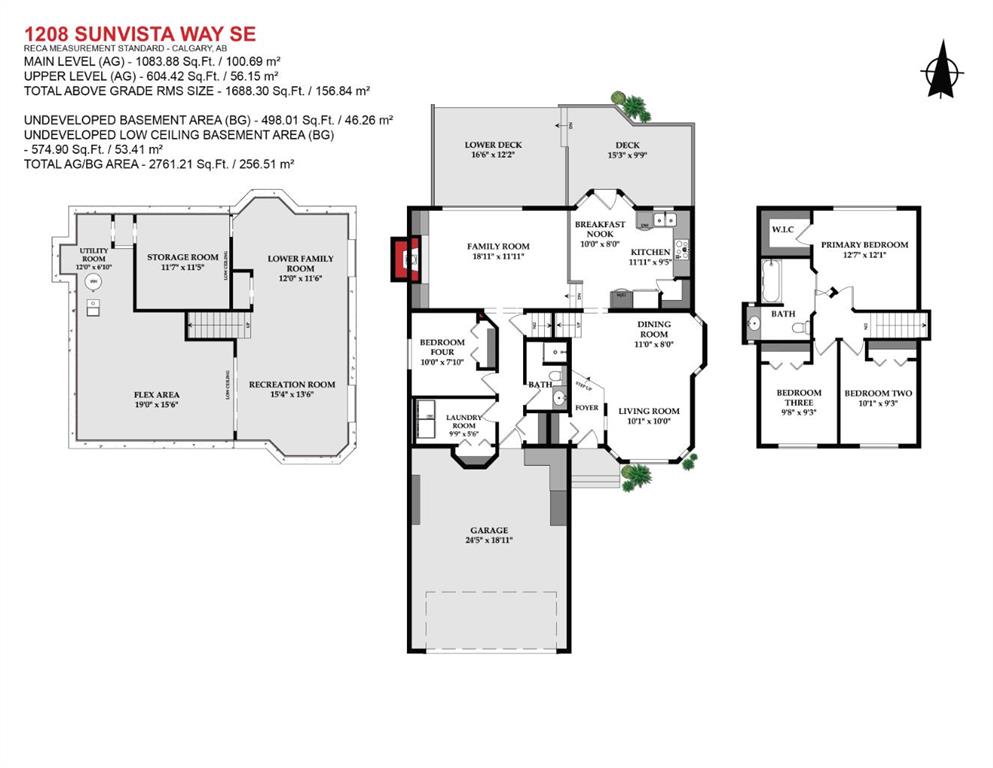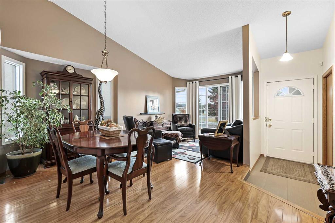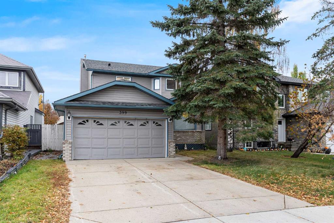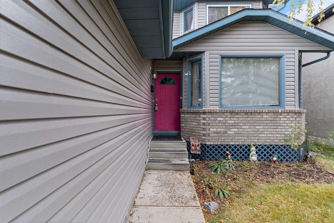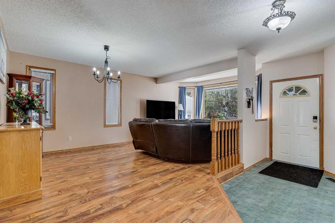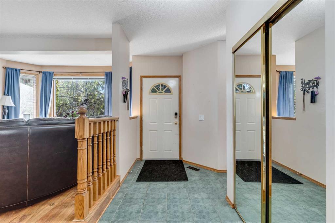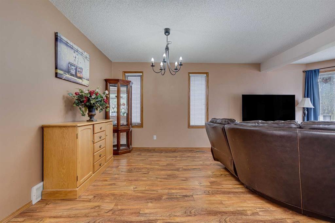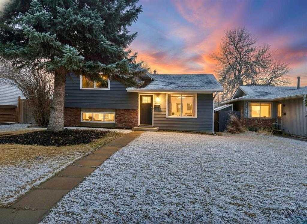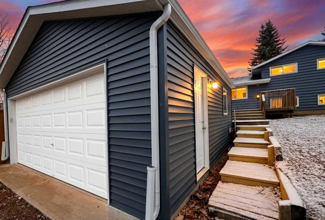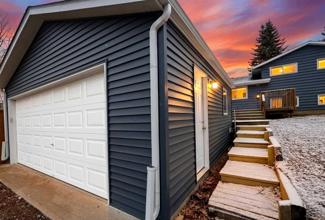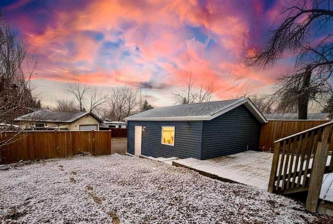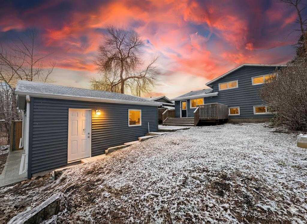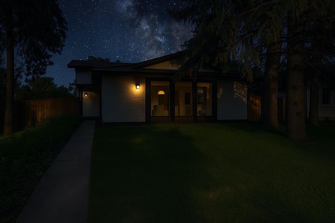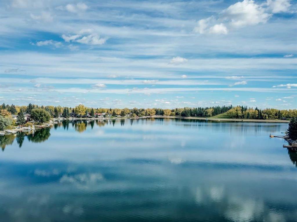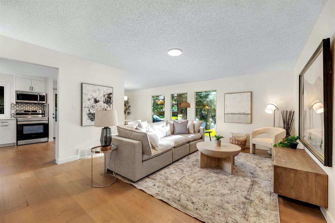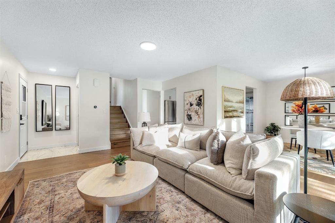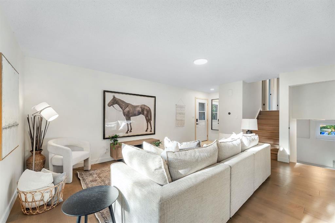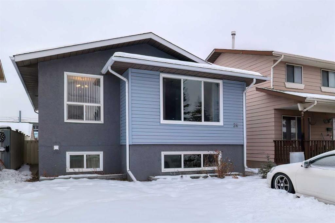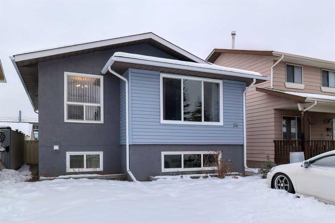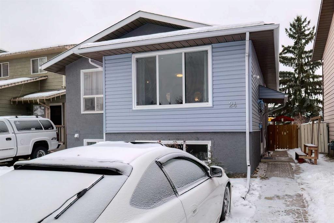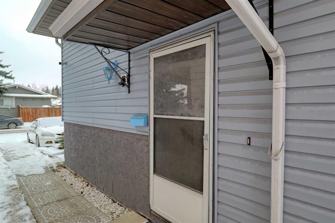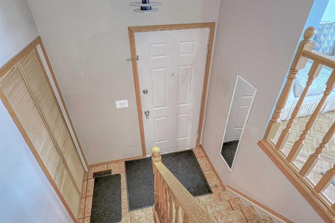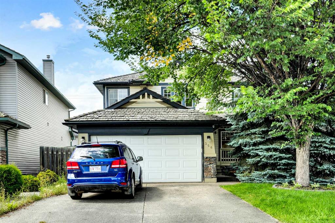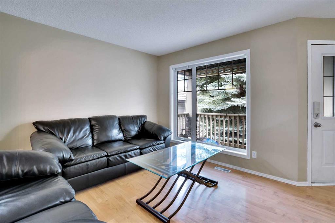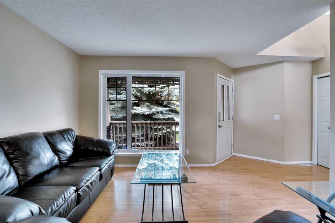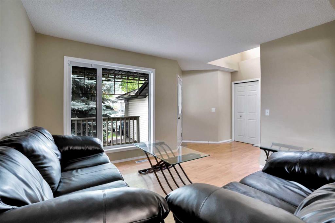27 Sunmount Crescent SE
Calgary T2X 1V9
MLS® Number: A2271250
$ 649,900
4
BEDROOMS
2 + 1
BATHROOMS
1,804
SQUARE FEET
1981
YEAR BUILT
Nestled on a quiet tree lined street on the ridge side of Lake Sundance, this two-storey split property is ready for a new family to call it their own. With over 1800 square feet, four bedrooms and two and half bathrooms and an unfinished basement there is plenty of room here to utilize. You are welcomed into the home with a spacious entrance and your eyes are drawn to the stunning vaulted wood ceilings and large windows to the front street with the living and dining area. A spacious eat-in kitchen overlooks the south facing backyard. A sunken family room with a wood burning log lighter fireplace and patio doors to the yard is where much of your time will be spent. The main floor continues to the fourth bedroom/office, a laundry room and a two-piece bathroom in addition to a side entrance. Upstairs you have three additional bedrooms including the spacious primary with full three-piece ensuite bath and his and hers closets. The basement is unfinished but offers about 600 square feet of future development space complete with two windows in addition to a large utility and storage area. The back yard has a large deck, patios and gardens as well as a 22’x24’ detached garage accessed by a paved laneway. Sundance is a fantastic community with the Community Lake Recreation facility in addition to the access to Fish Creek Park and its miles and miles of recreation opportunities right at the end of your street. All public schools right through high school are contained within the neighborhood. Every amenity you can imagine is close-by. The train line is very close by and there is access to major roadways for great in and out access. This one has so much to offer and is ready for you now. Come and see for yourself today!
| COMMUNITY | Sundance |
| PROPERTY TYPE | Detached |
| BUILDING TYPE | House |
| STYLE | 2 Storey Split |
| YEAR BUILT | 1981 |
| SQUARE FOOTAGE | 1,804 |
| BEDROOMS | 4 |
| BATHROOMS | 3.00 |
| BASEMENT | Full |
| AMENITIES | |
| APPLIANCES | Dishwasher, Dryer, Electric Stove, Garage Control(s), Microwave Hood Fan, Refrigerator, Washer, Window Coverings |
| COOLING | None |
| FIREPLACE | Family Room, Wood Burning |
| FLOORING | Carpet, Laminate, Linoleum |
| HEATING | Forced Air, Natural Gas |
| LAUNDRY | Laundry Room, Main Level |
| LOT FEATURES | Irregular Lot, Rectangular Lot |
| PARKING | Double Garage Detached, Garage Faces Rear, Paved |
| RESTRICTIONS | None Known |
| ROOF | Asphalt Shingle |
| TITLE | Fee Simple |
| BROKER | Coldwell Banker Home Smart Real Estate |
| ROOMS | DIMENSIONS (m) | LEVEL |
|---|---|---|
| Furnace/Utility Room | 27`3" x 17`6" | Basement |
| Living Room | 17`8" x 13`11" | Main |
| Dining Room | 11`11" x 8`8" | Main |
| Kitchen | 15`4" x 11`7" | Main |
| Dining Room | 11`11" x 8`8" | Main |
| Foyer | 10`4" x 6`3" | Main |
| Bedroom | 10`5" x 10`2" | Main |
| 2pc Bathroom | 7`1" x 3`1" | Main |
| Laundry | 9`0" x 7`1" | Main |
| Bedroom - Primary | 12`9" x 10`8" | Upper |
| 3pc Ensuite bath | 7`10" x 6`8" | Upper |
| Bedroom | 9`10" x 8`10" | Upper |
| Bedroom | 9`10" x 8`5" | Upper |
| 4pc Bathroom | 8`0" x 4`11" | Upper |


