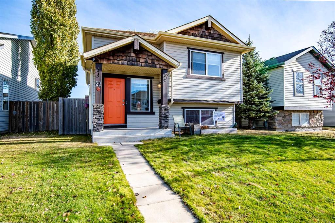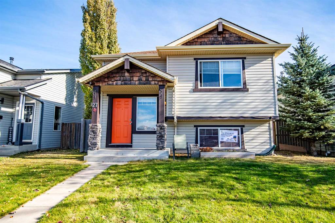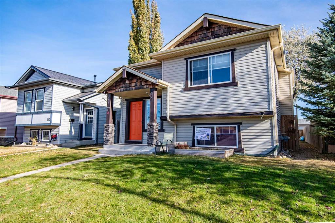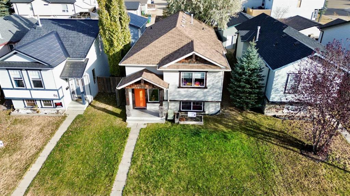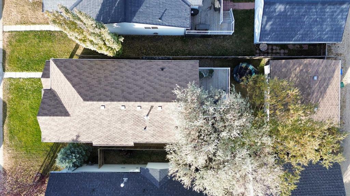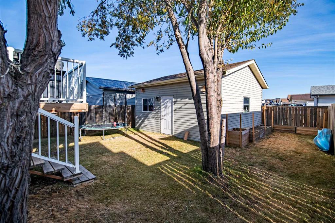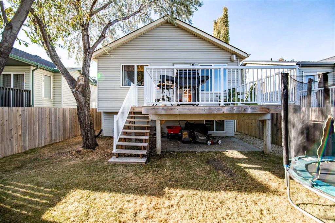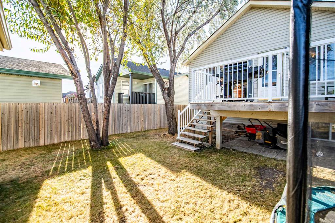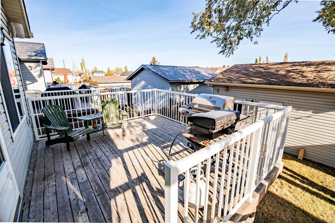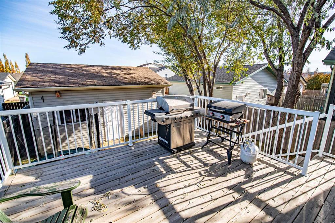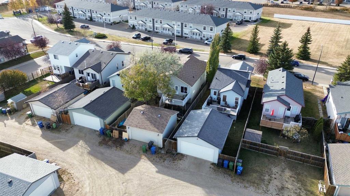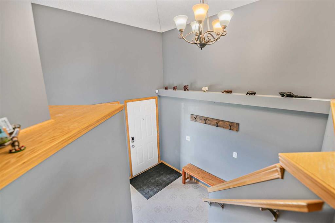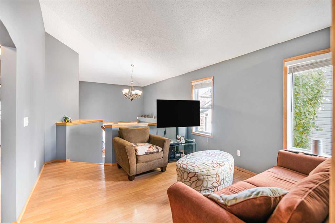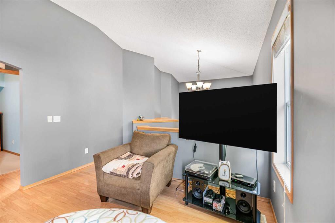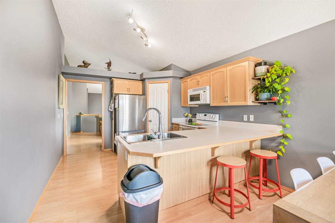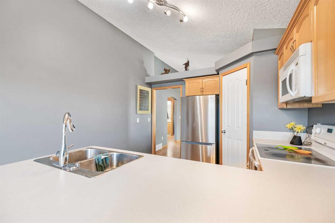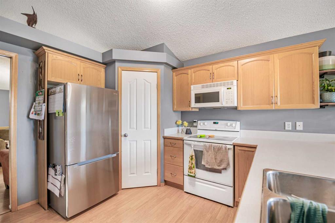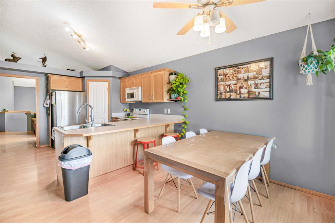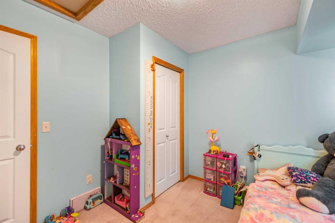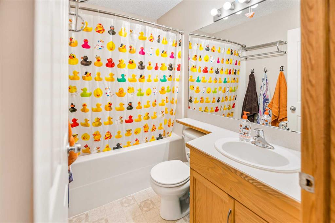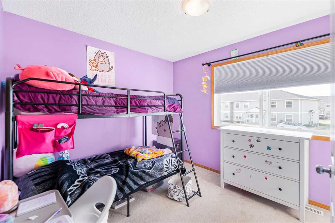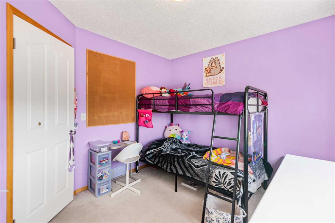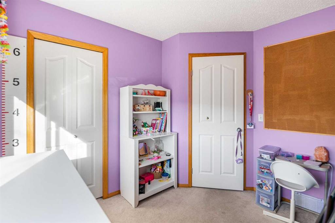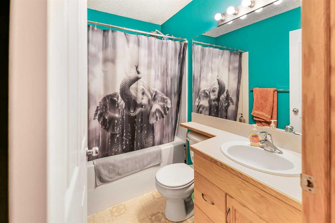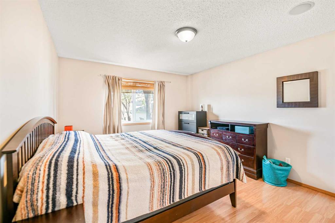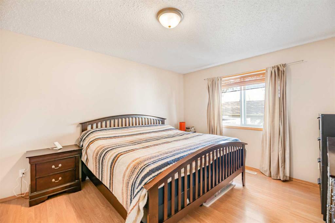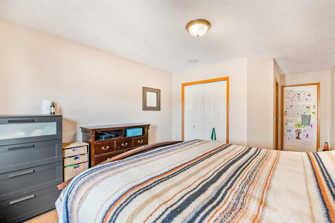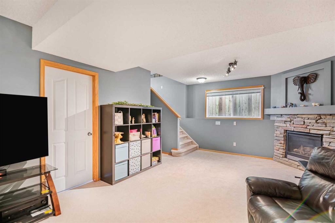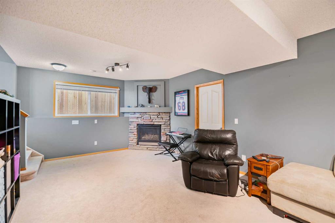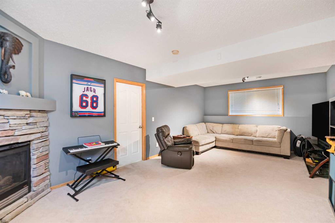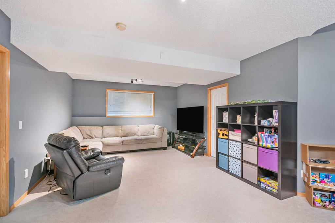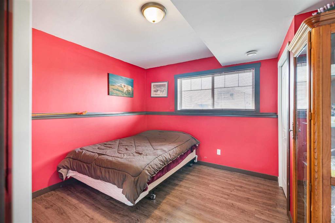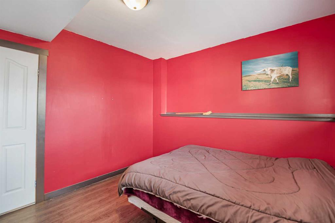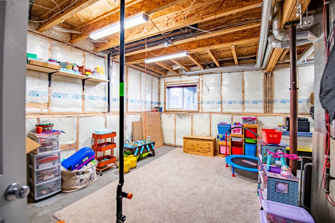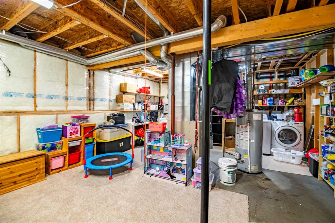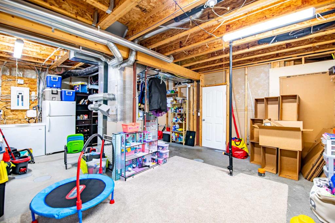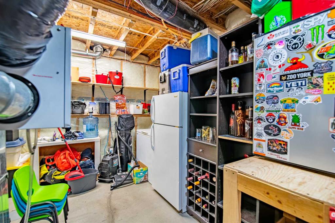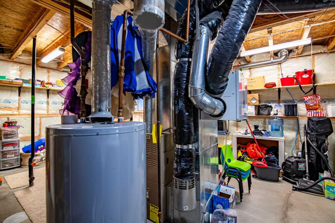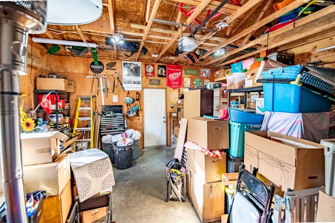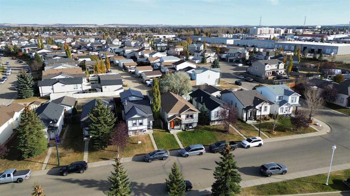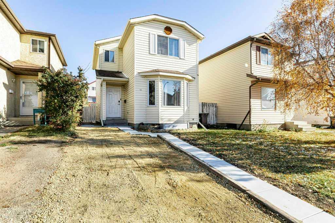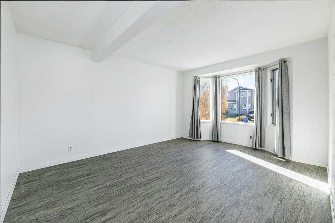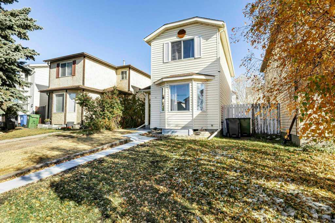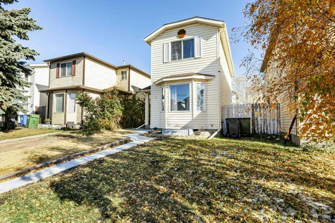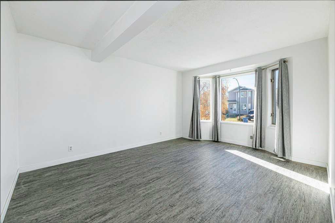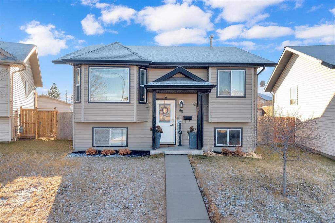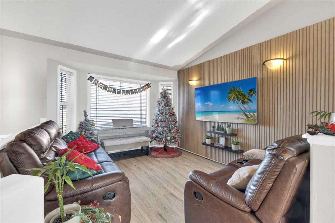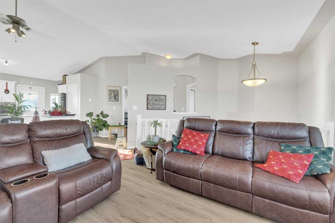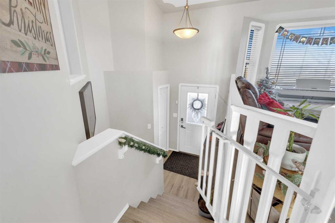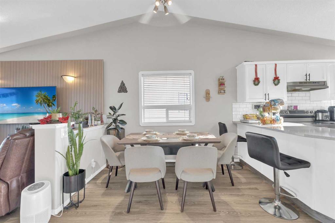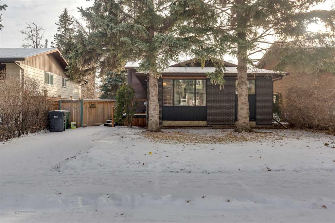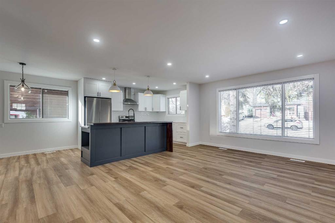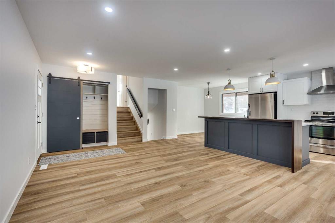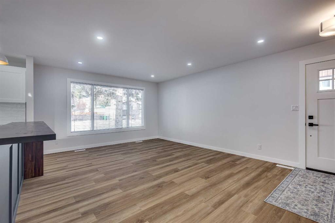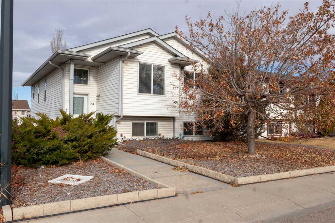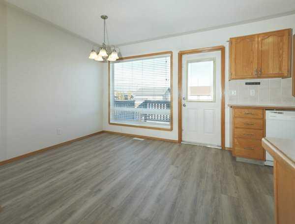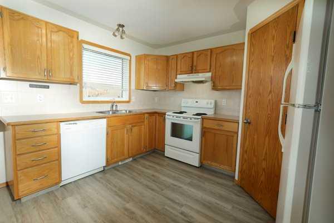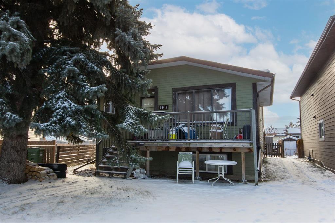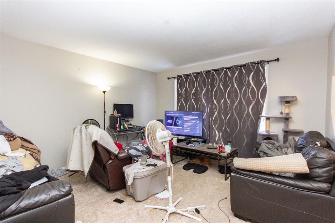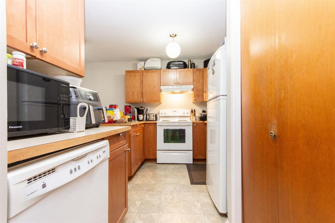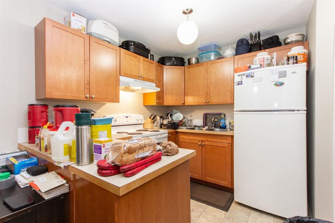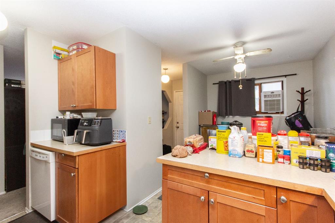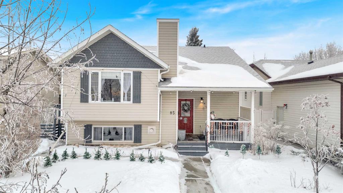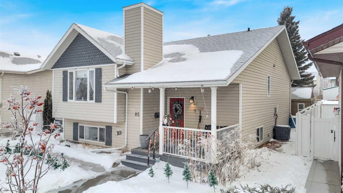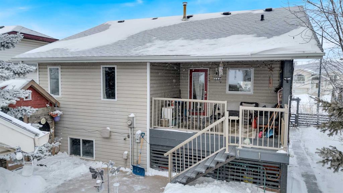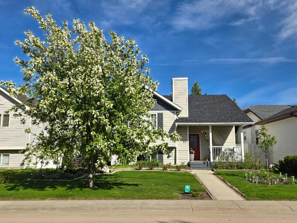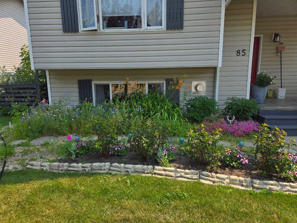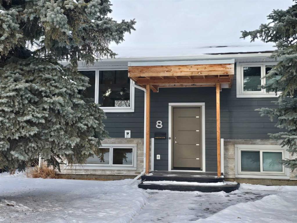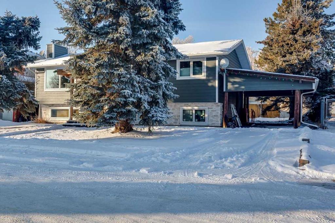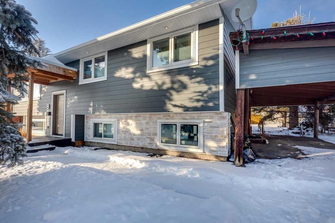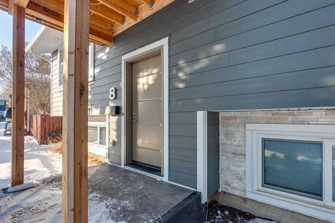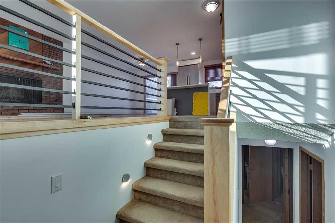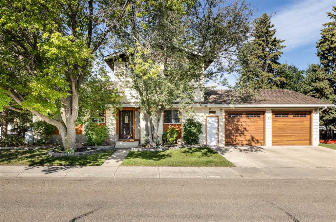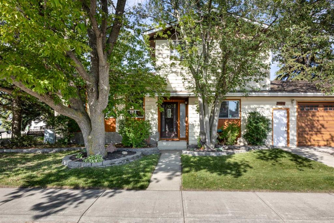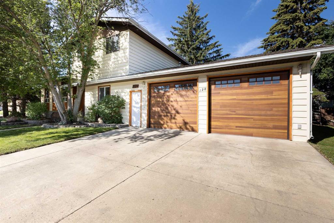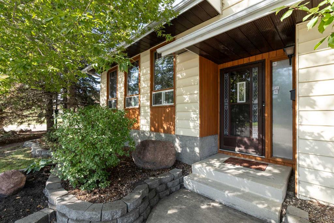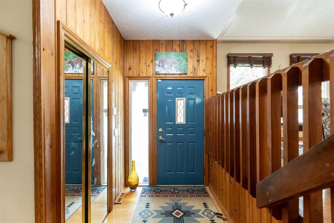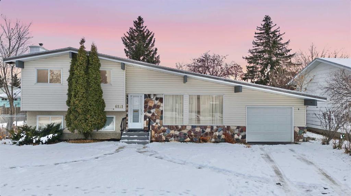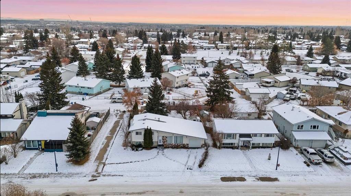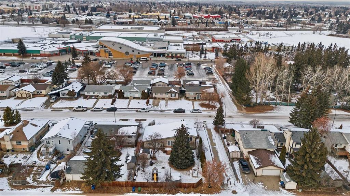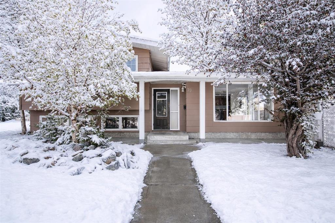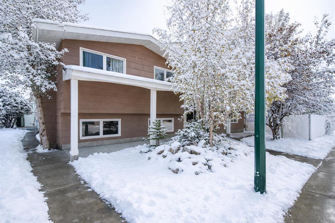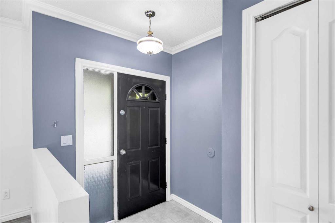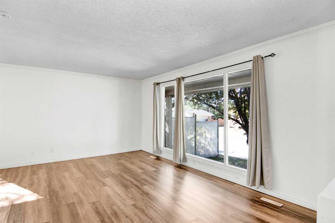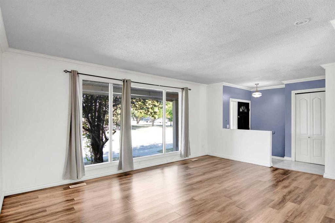27 Jacobs Close
Red Deer T4P4C8
MLS® Number: A2270417
$ 399,900
4
BEDROOMS
2 + 0
BATHROOMS
2004
YEAR BUILT
Check out this move in ready Bi-level home in Johnstone Park. Easy access to highway 2 and Edgar Industrial area! Walk upstairs and you will feel the open concept and space with vaulted ceilings, and the utility of 3 bedrooms on the main floor! Nice sized living room and kitchen with a walkout to the rear deck and a low maintenance backyard. The Primary room has it's own ensuite bathroom and 2 more bedrooms with another 4 pc bathroom complete the main floor. The basement is cozy with a large rec/family room and gas fireplace, featuring another bedroom and a massive storage/utility room that is pre plumbed for an extra bathroom and could even have a fifth bedroom or office added if desired. A 20x20 double detached garage completes the property and makes this home turn key and move in ready with the ability to add space as the years go by!
| COMMUNITY | Johnstone Park |
| PROPERTY TYPE | Detached |
| BUILDING TYPE | House |
| STYLE | Bi-Level |
| YEAR BUILT | 2004 |
| SQUARE FOOTAGE | 1,131 |
| BEDROOMS | 4 |
| BATHROOMS | 2.00 |
| BASEMENT | Full |
| AMENITIES | |
| APPLIANCES | Dishwasher, Microwave, Refrigerator, Stove(s), Washer/Dryer |
| COOLING | None |
| FIREPLACE | Basement, Gas |
| FLOORING | Carpet, Laminate, Linoleum |
| HEATING | Forced Air, Natural Gas |
| LAUNDRY | In Basement |
| LOT FEATURES | Back Lane, Street Lighting |
| PARKING | Double Garage Detached |
| RESTRICTIONS | None Known |
| ROOF | Asphalt Shingle |
| TITLE | Fee Simple |
| BROKER | Real Broker |
| ROOMS | DIMENSIONS (m) | LEVEL |
|---|---|---|
| Bedroom | 11`1" x 10`5" | Basement |
| Game Room | 21`10" x 15`11" | Basement |
| Furnace/Utility Room | 22`6" x 16`7" | Basement |
| 4pc Bathroom | 7`7" x 4`10" | Main |
| 4pc Ensuite bath | 7`5" x 5`3" | Main |
| Bedroom | 9`6" x 9`10" | Main |
| Bedroom | 10`10" x 9`6" | Main |
| Dining Room | 10`10" x 9`4" | Main |
| Kitchen | 10`10" x 11`2" | Main |
| Living Room | 11`7" x 15`3" | Main |
| Bedroom - Primary | 11`7" x 20`6" | Main |

