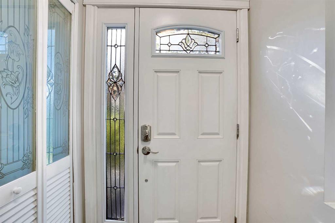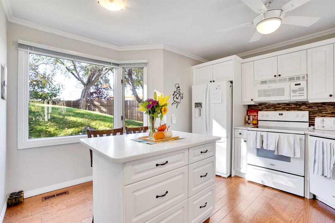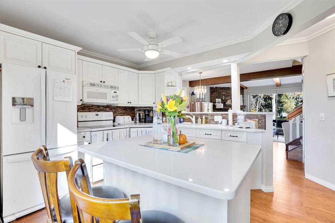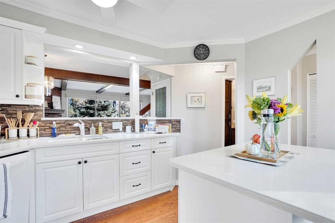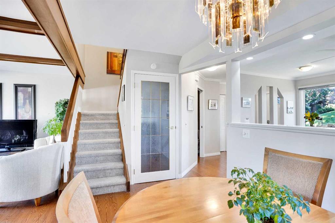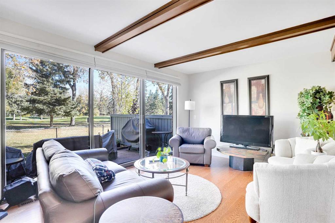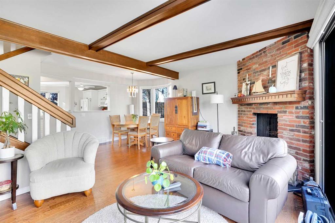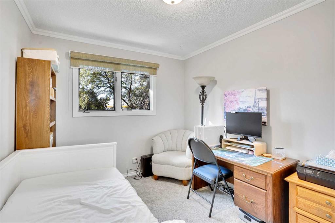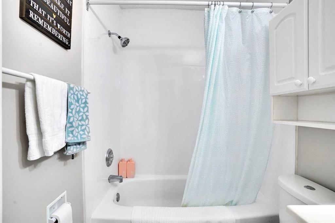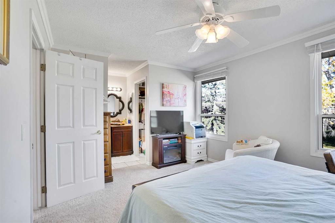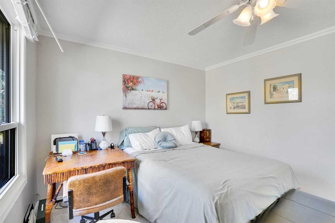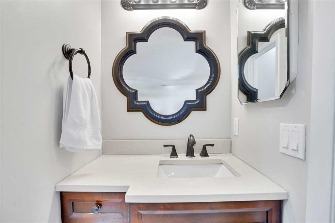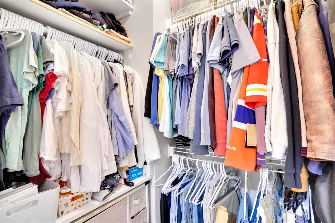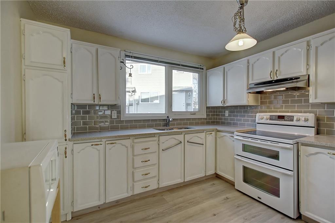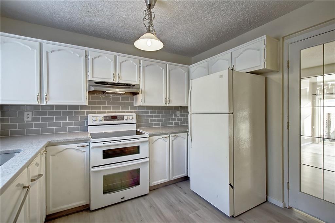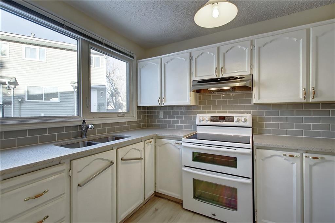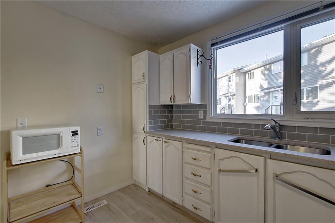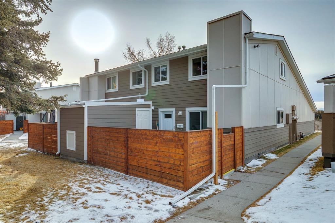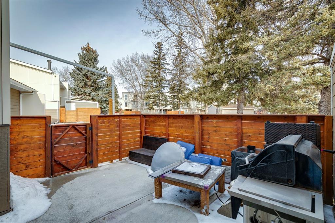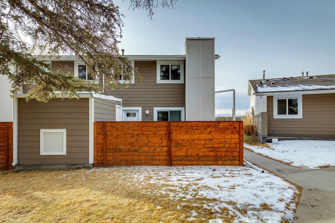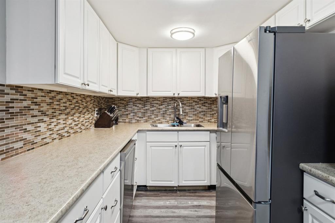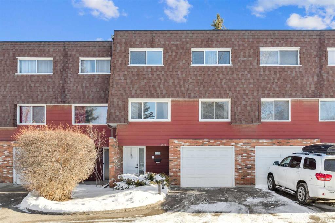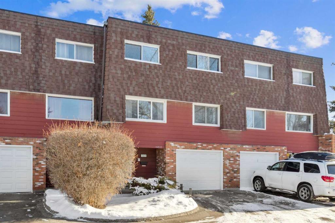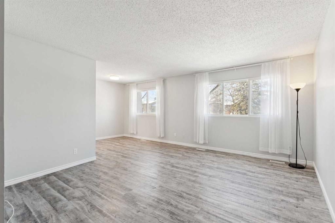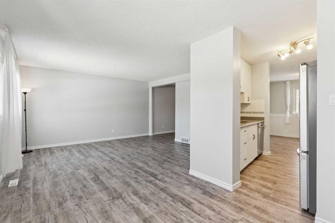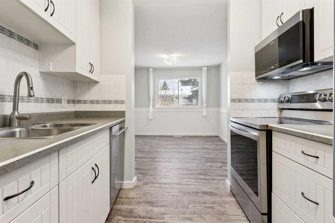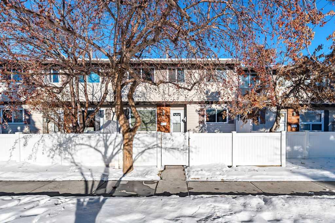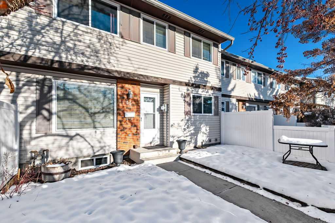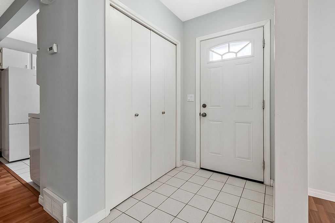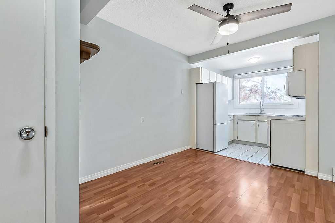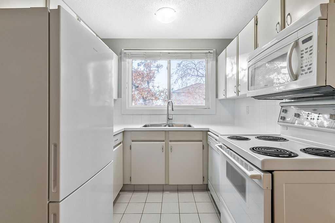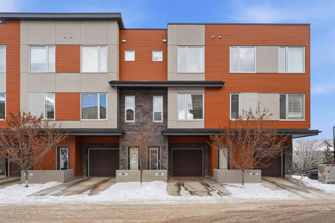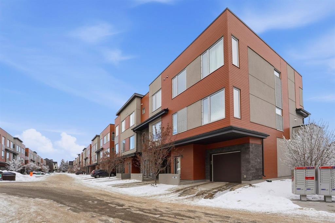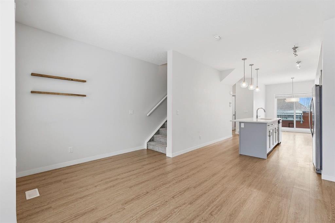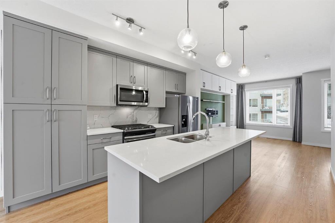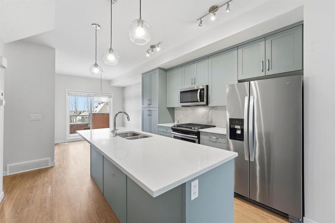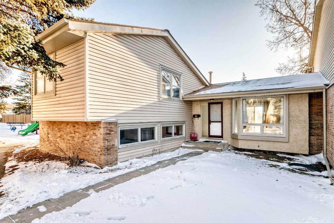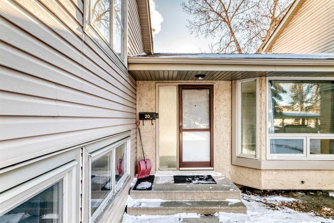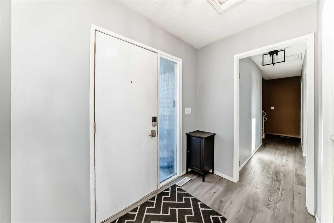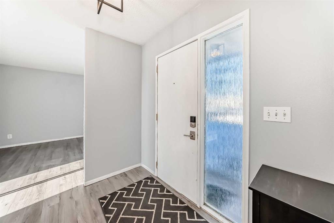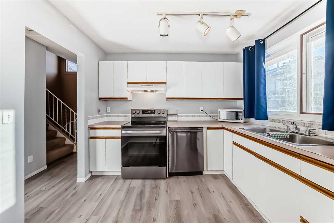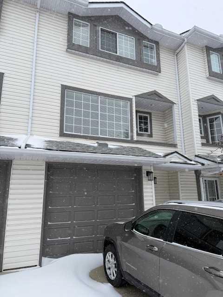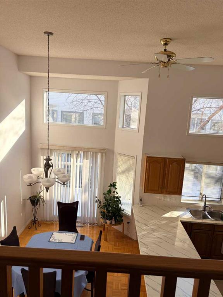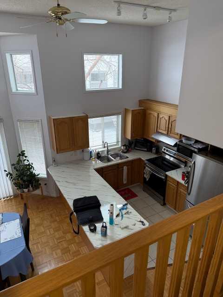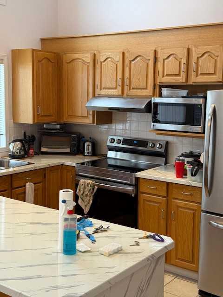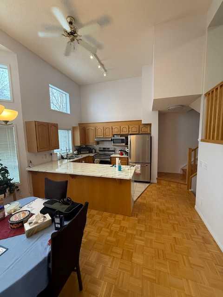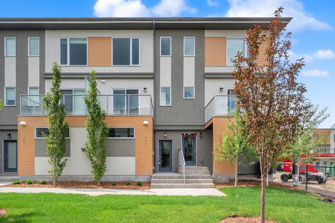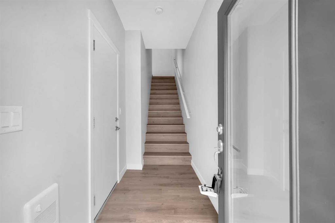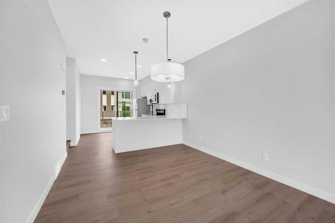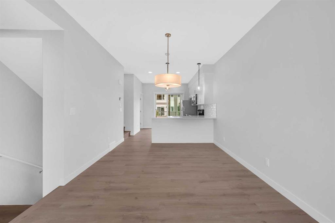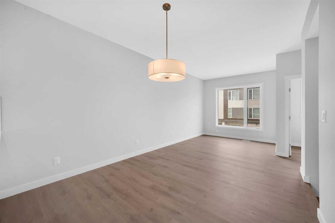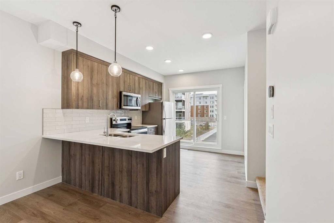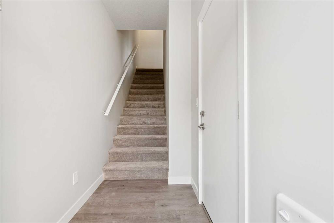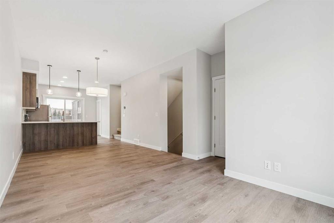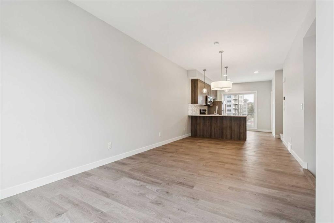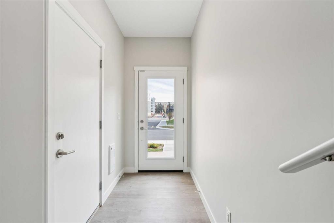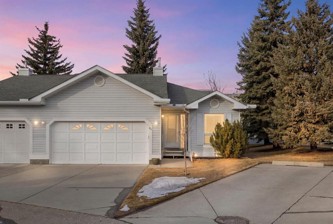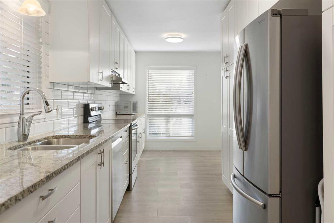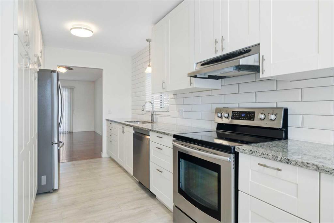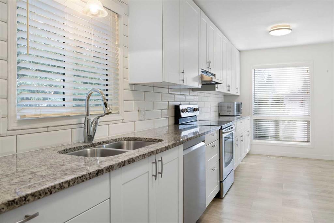27, 10910 Bonaventure Drive SE
Calgary T2J 4Y9
MLS® Number: A2269004
$ 434,900
3
BEDROOMS
2 + 1
BATHROOMS
1,201
SQUARE FEET
1975
YEAR BUILT
MOVE IN READY, QUICK POSSESSION POSSIBLE!!! Three bedroom, three bath, fully finished & renovated, 1200 sqft townhouse in Willow Park. Amazing location directly across from Southcentre Mall backing on the Willow Park Golf Coursae, private corner unit, outdoor hot tub & pool!! Easy to show, flexible possession. 100 walk score, close to all amenities, LRT and major bus routes. 2 parking stalls, well run condo board. Attention to detail, 10/10. Call today for your private showing. #27 10910 Bonaventure Dr SE. No dogs permitted, cats ok with board approval. Value priced at $434,900.
| COMMUNITY | Willow Park |
| PROPERTY TYPE | Row/Townhouse |
| BUILDING TYPE | Other |
| STYLE | 2 Storey |
| YEAR BUILT | 1975 |
| SQUARE FOOTAGE | 1,201 |
| BEDROOMS | 3 |
| BATHROOMS | 3.00 |
| BASEMENT | Full |
| AMENITIES | |
| APPLIANCES | Dishwasher, Dryer, Microwave Hood Fan, Refrigerator, Stove(s), Washer, Window Coverings |
| COOLING | Full |
| FIREPLACE | Gas |
| FLOORING | Carpet, Hardwood |
| HEATING | Forced Air, Natural Gas |
| LAUNDRY | In Basement |
| LOT FEATURES | Back Yard, Backs on to Park/Green Space, Front Yard, Gazebo, Greenbelt, Lawn, Low Maintenance Landscape, No Neighbours Behind, On Golf Course, Private, See Remarks |
| PARKING | Guest, See Remarks, Side By Side, Stall |
| RESTRICTIONS | None Known, Pet Restrictions or Board approval Required |
| ROOF | Asphalt Shingle |
| TITLE | Fee Simple |
| BROKER | RE/MAX Landan Real Estate |
| ROOMS | DIMENSIONS (m) | LEVEL |
|---|---|---|
| Game Room | 18`7" x 17`3" | Basement |
| Storage | 8`4" x 6`9" | Basement |
| Laundry | 19`3" x 13`0" | Basement |
| Kitchen | 12`2" x 12`0" | Main |
| Living Room | 19`3" x 10`11" | Main |
| Dining Room | 12`10" x 7`8" | Main |
| 2pc Bathroom | 7`0" x 6`2" | Main |
| Bedroom - Primary | 13`11" x 10`11" | Second |
| Bedroom | 12`5" x 9`11" | Second |
| Bedroom | 12`1" x 9`0" | Second |
| 4pc Ensuite bath | 8`5" x 5`5" | Second |
| 4pc Bathroom | 7`5" x 4`10" | Second |


