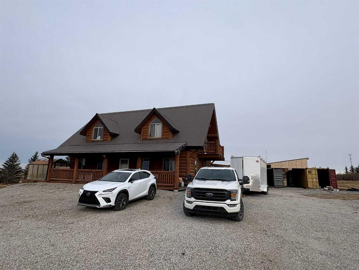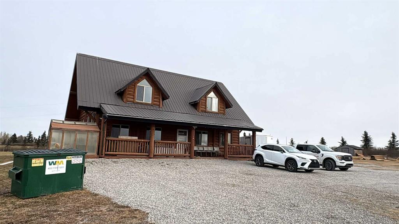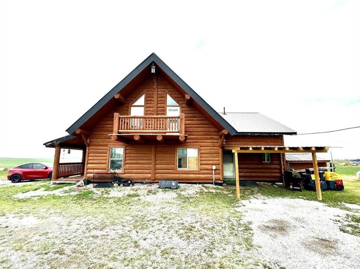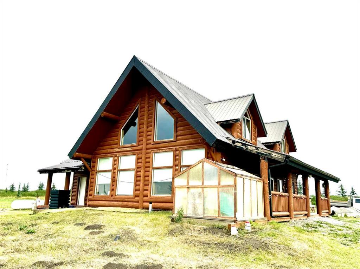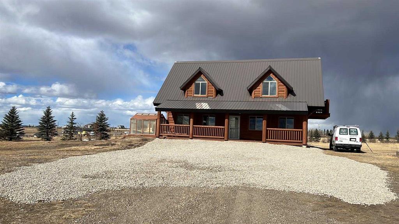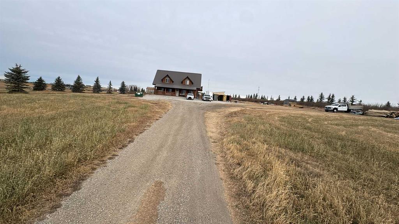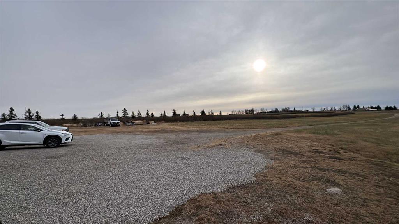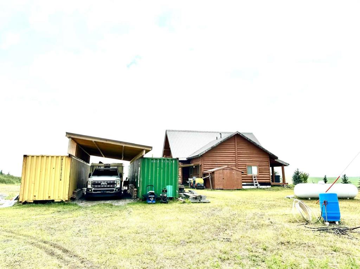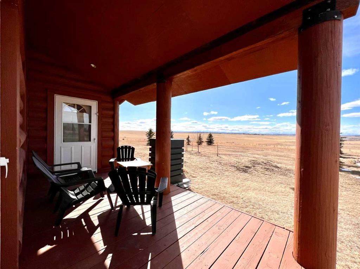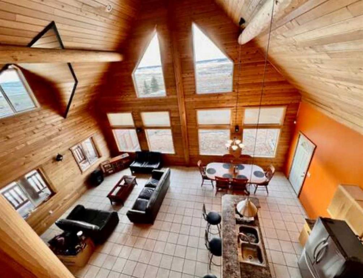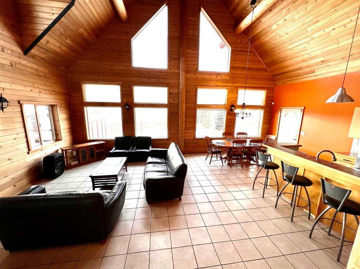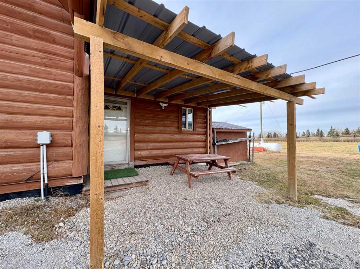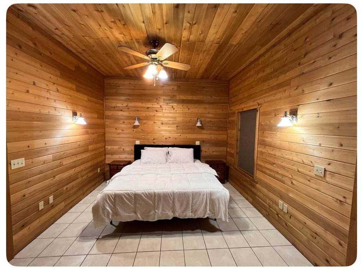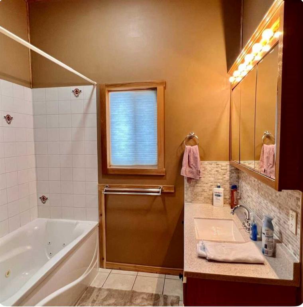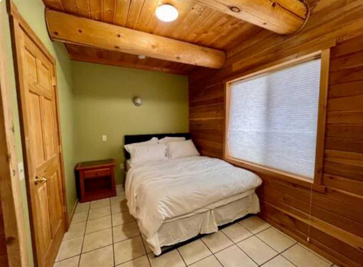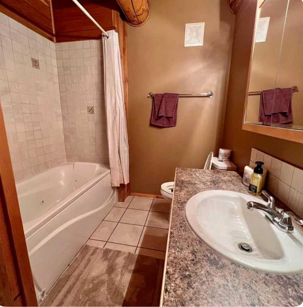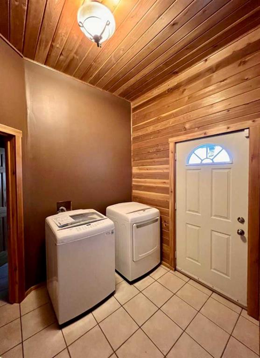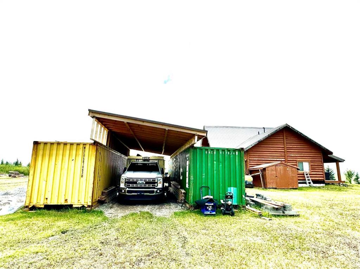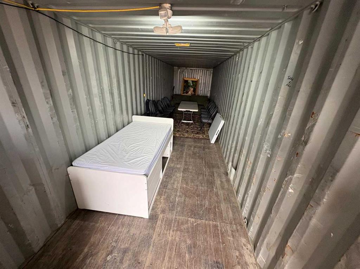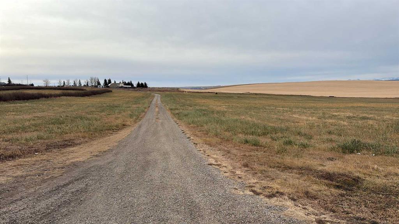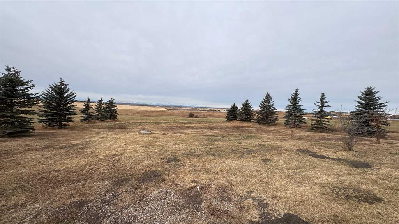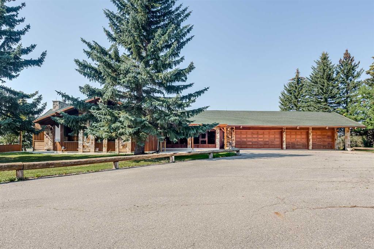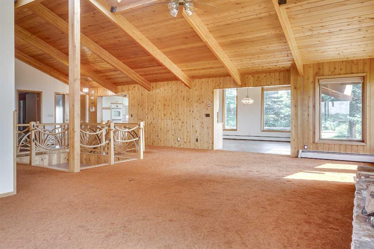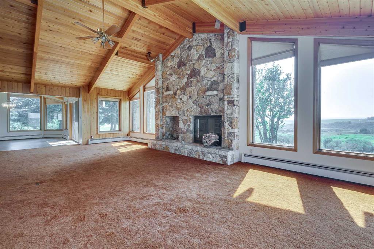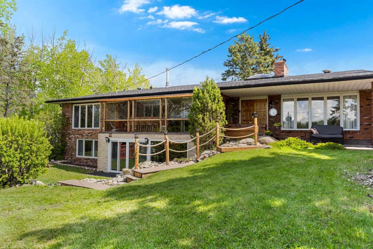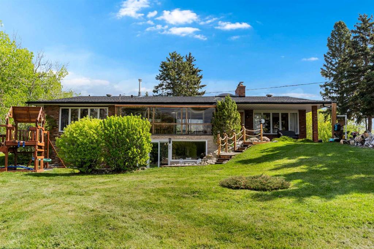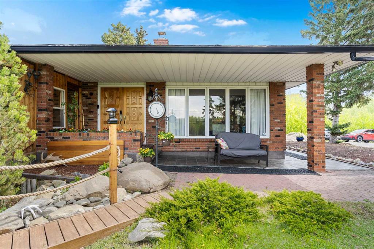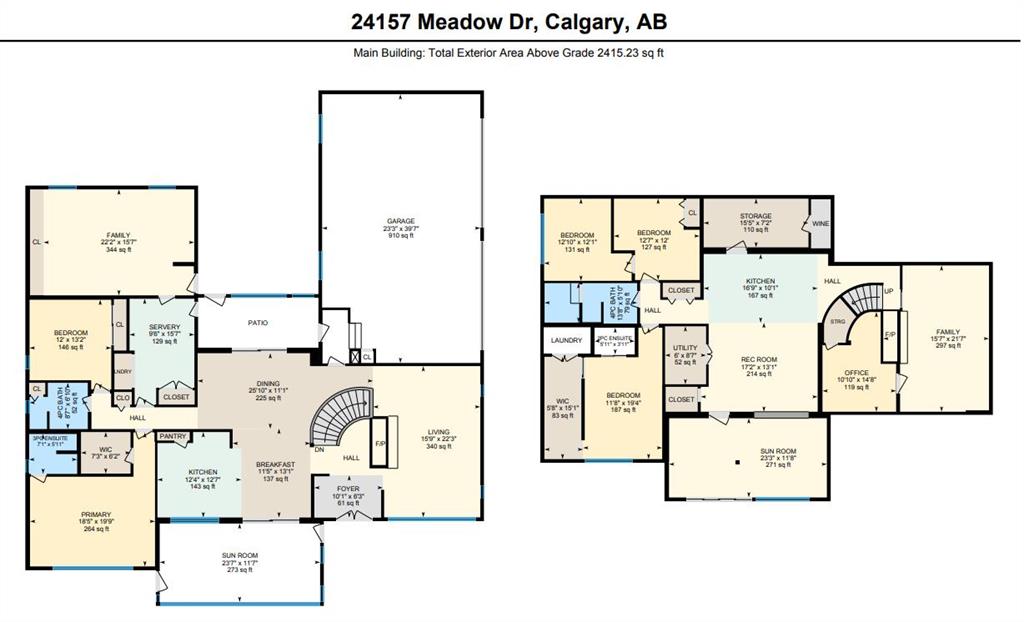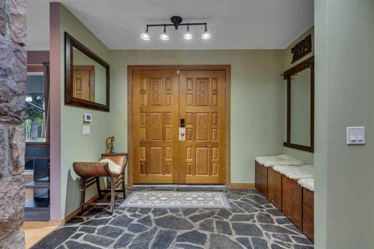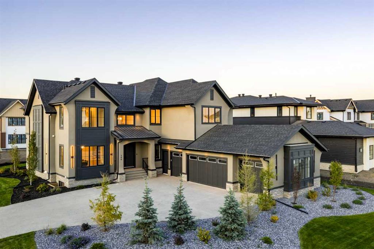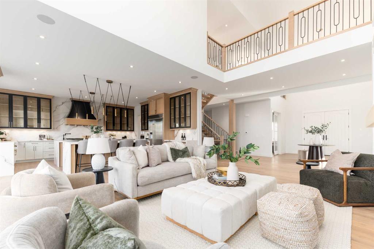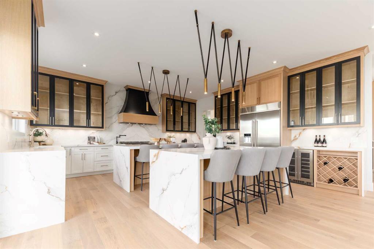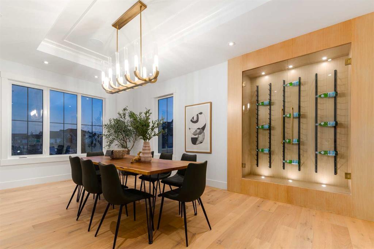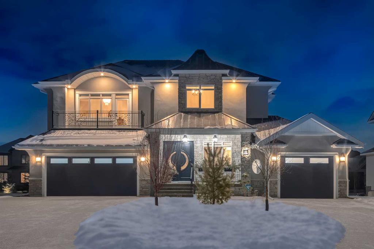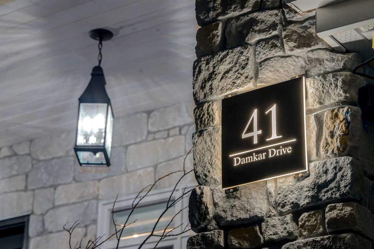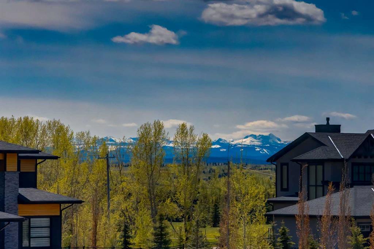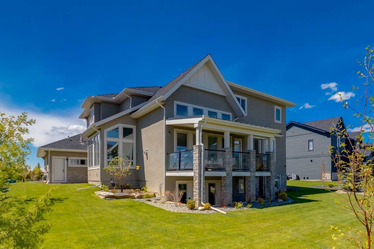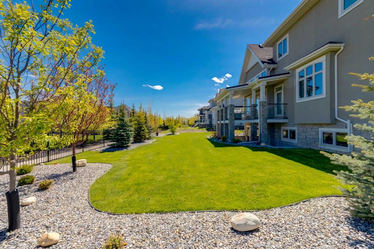265135 Symons Valley Road NW
Rural Rocky View County T4B4R9
MLS® Number: A2268433
$ 2,499,999
2
BEDROOMS
2 + 0
BATHROOMS
2,057
SQUARE FEET
2005
YEAR BUILT
Discover an exceptional opportunity at the corner of Symons Valley Road and Big Hill Springs Road — 53 acres of prime land featuring incredible highway frontage and panoramic views of the Rocky Mountains. This property includes 49.13 acres on the west side of Symons Valley Road and 4.16 acres on the east side, providing flexibility for future development or investment. The modern log home, built in 2005, offers an open-concept design with vaulted ceilings and expansive west-facing windows that perfectly frame the breathtaking mountain sunsets. Inside, you’ll find two bedrooms, two bathrooms, and a spacious loft, all complemented by in-floor heating replaced in 2024 for year-round comfort. A new hot water tank installed in 2023 ensures added reliability. Outside, two 40-foot sea containers with a two-car parking shed built between them provide secure storage and covered parking. Ideal for investors or developers, this property offers potential for a 4-acre parcel subdivision, RV storage, or future commercial re-zoning (subject to MD of Rocky View approval). Combining luxury, location, and limitless potential, this remarkable property is truly one-of-a-kind.
| COMMUNITY | |
| PROPERTY TYPE | Detached |
| BUILDING TYPE | House |
| STYLE | 1 and Half Storey, Acreage with Residence |
| YEAR BUILT | 2005 |
| SQUARE FOOTAGE | 2,057 |
| BEDROOMS | 2 |
| BATHROOMS | 2.00 |
| BASEMENT | None |
| AMENITIES | |
| APPLIANCES | Dishwasher, Dryer, Electric Range, Range Hood, Refrigerator, Washer, Window Coverings |
| COOLING | None |
| FIREPLACE | N/A |
| FLOORING | Ceramic Tile |
| HEATING | In Floor, Propane |
| LAUNDRY | Main Level |
| LOT FEATURES | Farm, Rolling Slope, Views |
| PARKING | Carport, Converted Garage, RV Access/Parking |
| RESTRICTIONS | None Known |
| ROOF | Metal |
| TITLE | Fee Simple |
| BROKER | Real Broker |
| ROOMS | DIMENSIONS (m) | LEVEL |
|---|---|---|
| Dining Room | 11`8" x 8`9" | Main |
| Family Room | 16`8" x 19`6" | Main |
| Kitchen | 14`4" x 11`1" | Main |
| Bedroom - Primary | 15`2" x 12`3" | Main |
| Bedroom | 12`10" x 7`10" | Main |
| 4pc Bathroom | 8`5" x 5`3" | Main |
| 3pc Ensuite bath | 8`6" x 5`6" | Main |
| Laundry | 8`4" x 7`4" | Main |
| Loft | 27`5" x 16`0" | Second |

