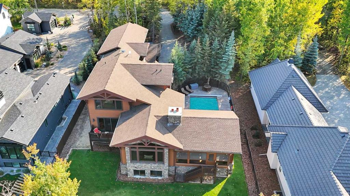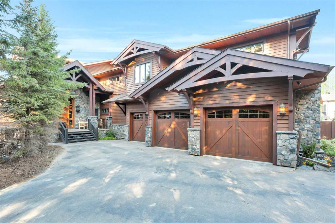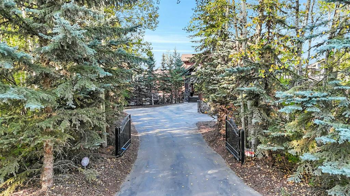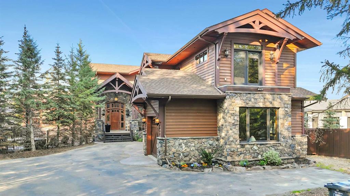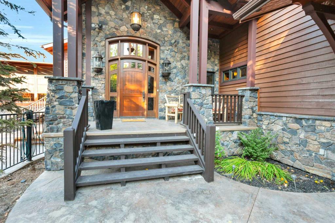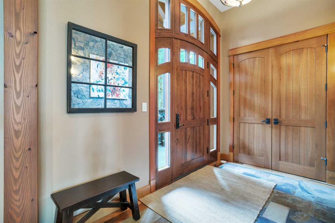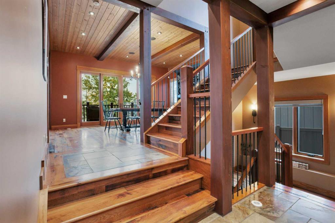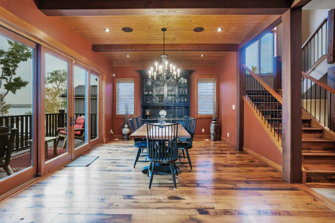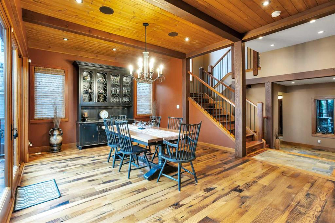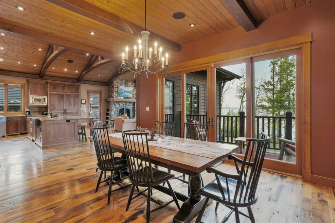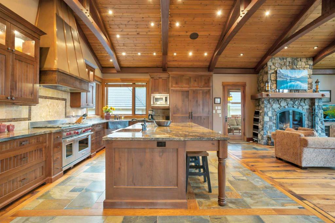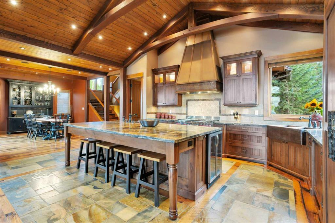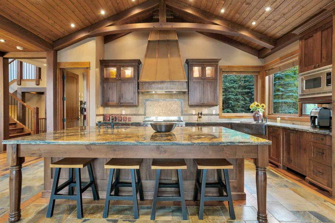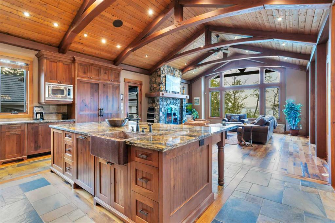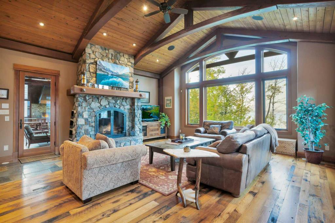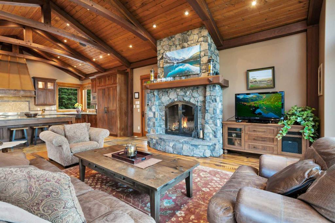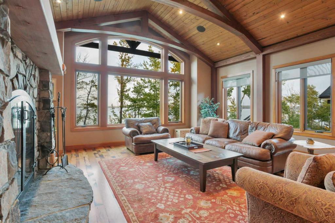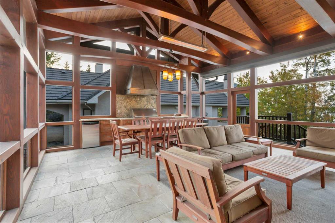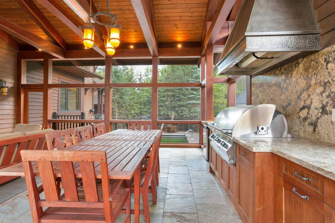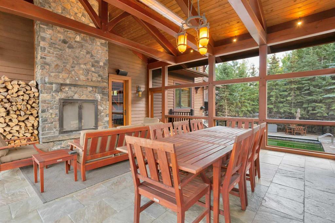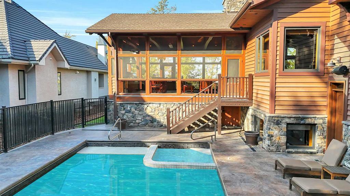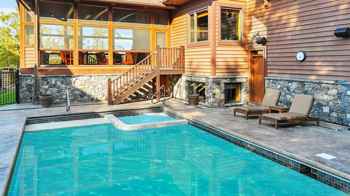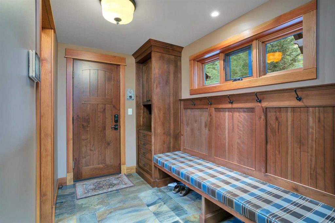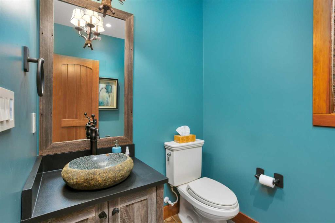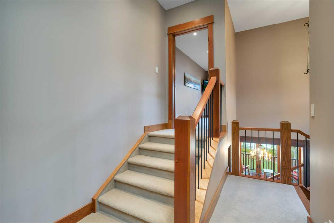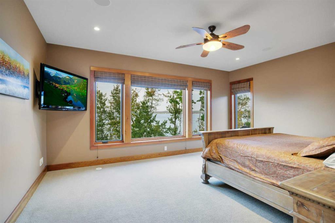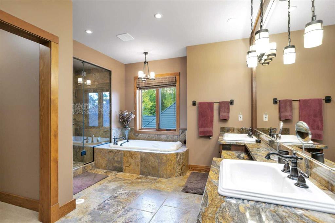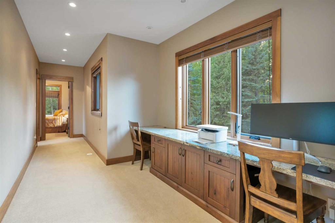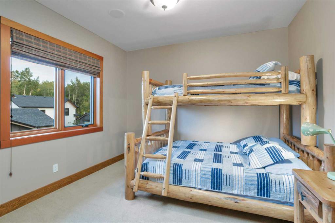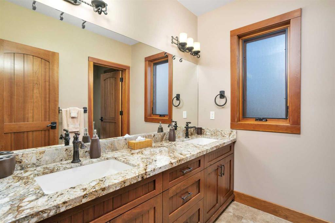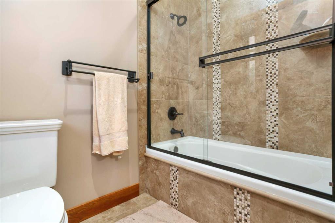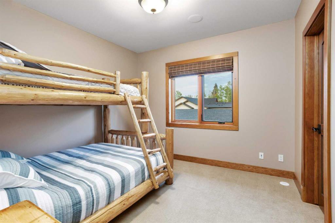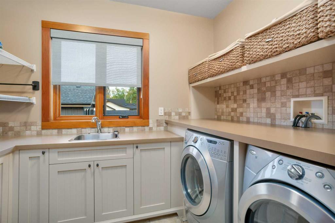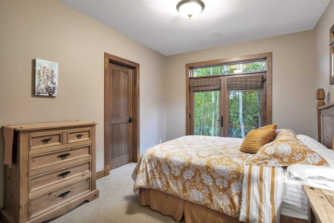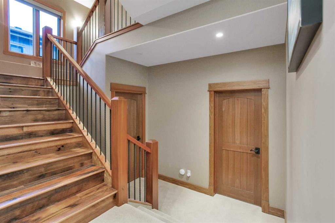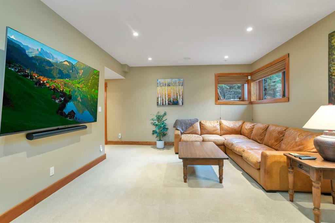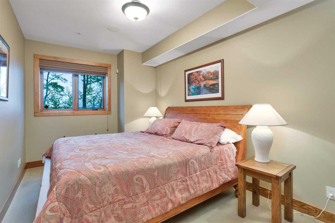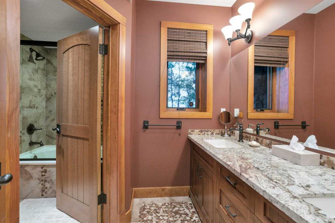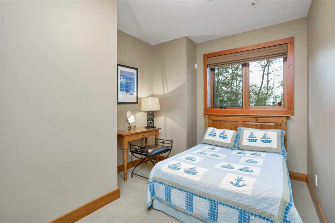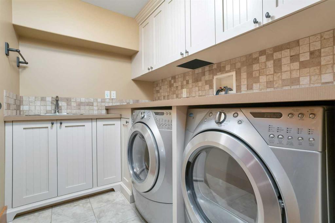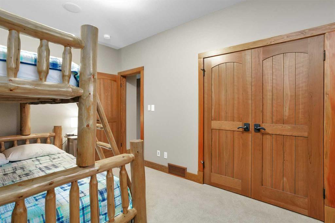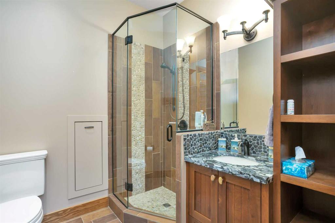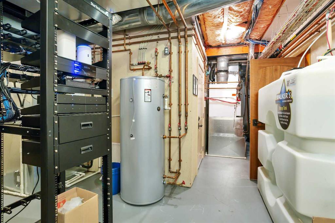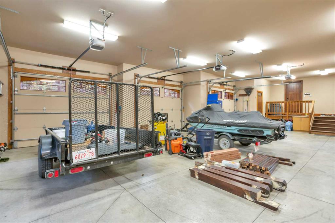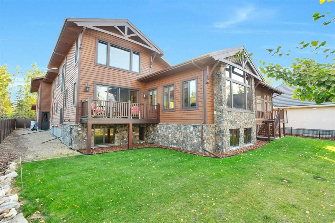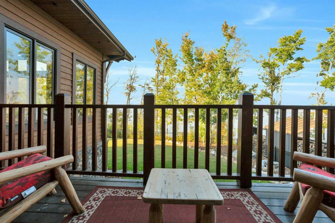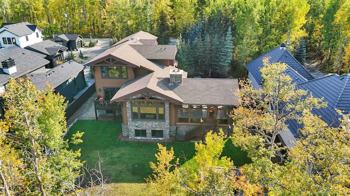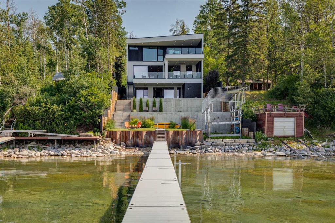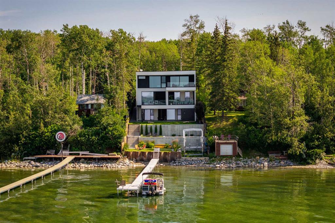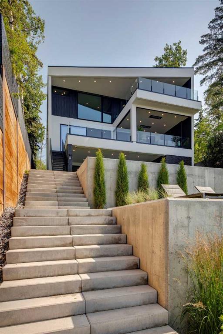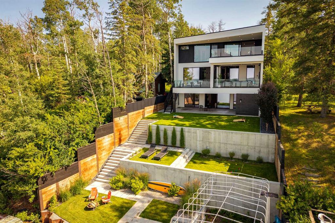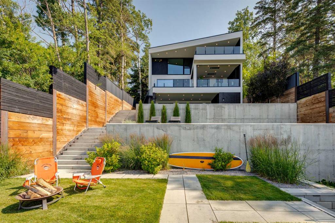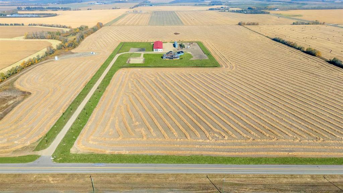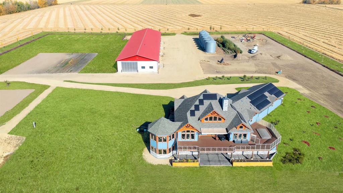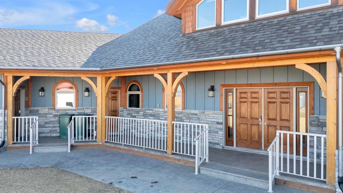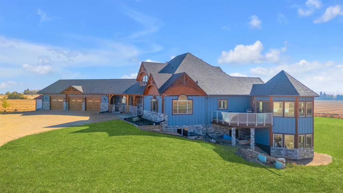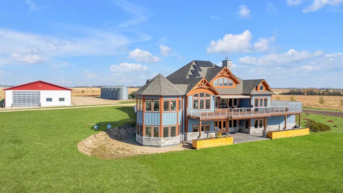261 Honeymoon Drive
Norglenwold T4S 1S5
MLS® Number: A2260387
$ 4,250,000
7
BEDROOMS
4 + 1
BATHROOMS
5,355
SQUARE FEET
2010
YEAR BUILT
Welcome to your luxury waterfront retreat on the coveted shores of Honeymoon Bay in Sylvan Lake! This prestigious 7-bedroom, 5-bathroom estate spans over 6,900 sq ft of masterfully crafted living space and sits on 87 feet of prime lakefront. From the moment you enter the grand foyer, you’re greeted with warmth and sophistication — featuring timeless post and beam architecture, 100-year-old specialty oak flooring, and exceptional custom stonework. The sun-drenched great room is truly the heart of the home, offering breathtaking views of the lake. Entertain in style with a formal dining room that flows seamlessly into a chef-inspired kitchen equipped with a stunning 9-ft granite island, WOLF gas range, built-in commercial fridge/freezer, and dual dishwashers. The upper-level primary suite is your private sanctuary, featuring a large walk-in closet and a spa-like ensuite with jacuzzi, shower, and dual vanities. Step into the inviting three-season screened in porch off the kitchen—complete with a wood-burning fireplace, bar, and professional grill—perfect for entertaining. Just outside, your private heated pool area offers total privacy, a convenient pool house room, and direct access to the beautifully landscaped backyard. Updated landscaping includes new fencing, a cozy fire pit area, and a charming woodshed. From your private dock, set off for a day on the lake, or enjoy a quiet evening under the stars. Upgrades include a new 5-ton central A/C system, HVAC, hot water heater, commercial-grade Reverse Osmosis system, and updated security and Sonos sound systems. With a triple in-floor heated garage, this exceptional lakefront property offers an unparalleled lifestyle of comfort, privacy, and lakeside luxury.
| COMMUNITY | |
| PROPERTY TYPE | Detached |
| BUILDING TYPE | House |
| STYLE | 2 Storey |
| YEAR BUILT | 2010 |
| SQUARE FOOTAGE | 5,355 |
| BEDROOMS | 7 |
| BATHROOMS | 5.00 |
| BASEMENT | Full |
| AMENITIES | |
| APPLIANCES | See Remarks |
| COOLING | Central Air |
| FIREPLACE | Gas Log, Great Room, Sun Room |
| FLOORING | Hardwood, Stone, Tile |
| HEATING | In Floor, Forced Air, Natural Gas |
| LAUNDRY | Lower Level, Multiple Locations, Upper Level |
| LOT FEATURES | Lake, Landscaped, Lawn, Many Trees, No Neighbours Behind, Other, Private, Secluded, Underground Sprinklers, Views |
| PARKING | Driveway, Heated Garage, Paved, Triple Garage Attached |
| RESTRICTIONS | None Known |
| ROOF | Asphalt Shingle |
| TITLE | Fee Simple |
| BROKER | CIR Realty |
| ROOMS | DIMENSIONS (m) | LEVEL |
|---|---|---|
| 5pc Bathroom | 10`0" x 10`5" | Basement |
| Bedroom | 9`6" x 15`9" | Basement |
| Bedroom | 9`10" x 13`0" | Basement |
| Bedroom | 9`6" x 15`9" | Basement |
| Game Room | 14`0" x 18`11" | Basement |
| Furnace/Utility Room | 31`7" x 17`5" | Basement |
| Laundry | 6`0" x 8`2" | Basement |
| Exercise Room | 18`3" x 6`6" | Basement |
| 3pc Bathroom | 7`8" x 7`6" | Main |
| 2pc Bathroom | 5`8" x 6`5" | Main |
| Dining Room | 18`6" x 13`6" | Main |
| Kitchen | 20`2" x 14`10" | Main |
| Living Room | 20`7" x 21`6" | Main |
| Mud Room | 6`3" x 10`6" | Main |
| Sunroom/Solarium | 23`4" x 20`9" | Main |
| 5pc Bathroom | 7`5" x 11`8" | Second |
| 5pc Ensuite bath | 18`6" x 15`2" | Second |
| Bedroom | 11`6" x 11`2" | Second |
| Bedroom | 10`7" x 13`1" | Second |
| Bedroom | 11`6" x 11`3" | Second |
| Laundry | 7`5" x 9`10" | Second |
| Bedroom - Primary | 17`10" x 19`10" | Second |

