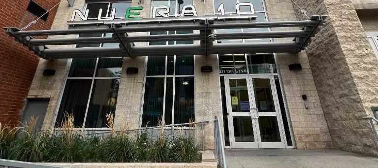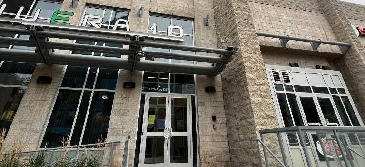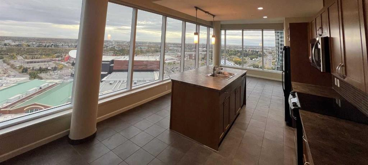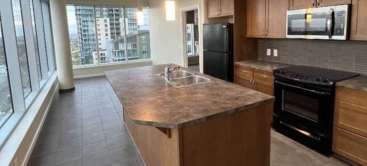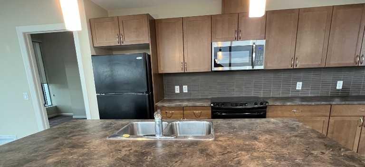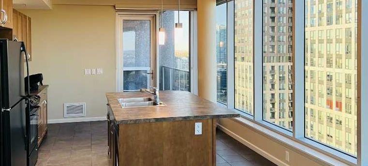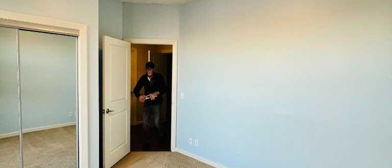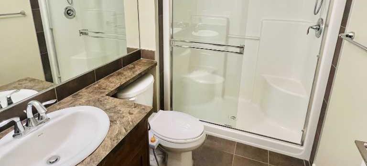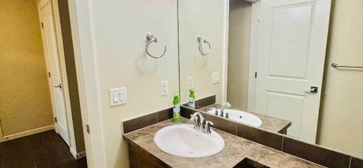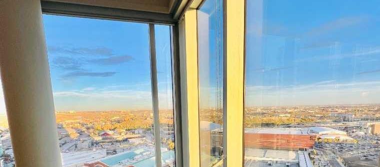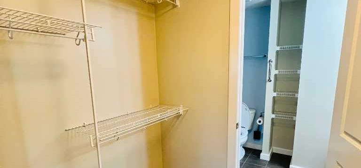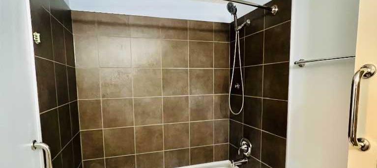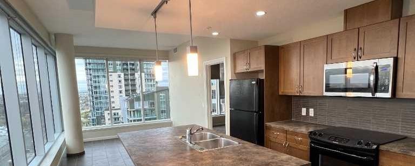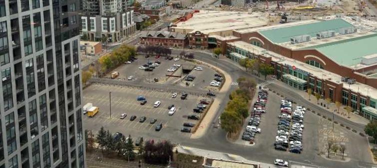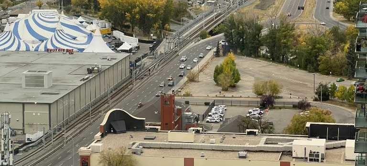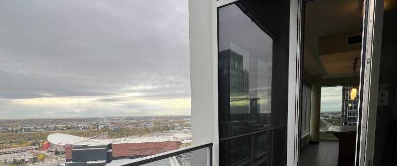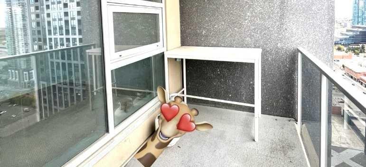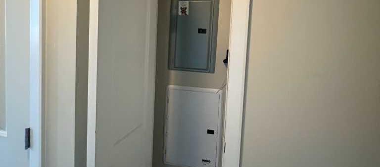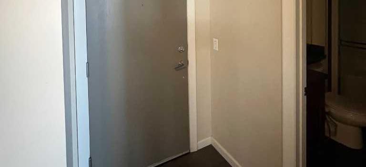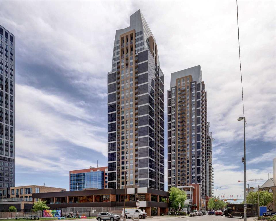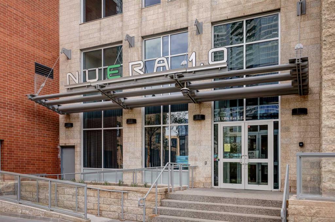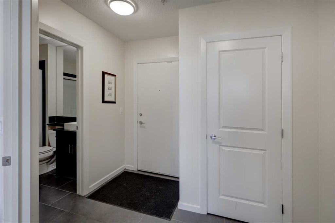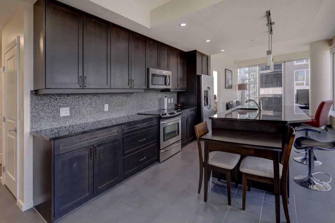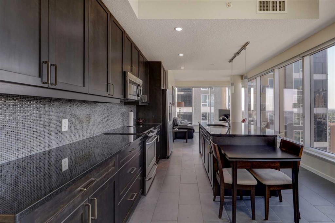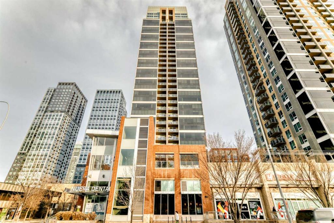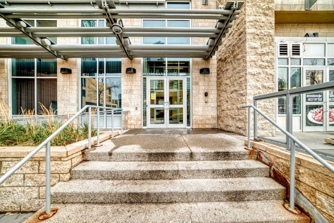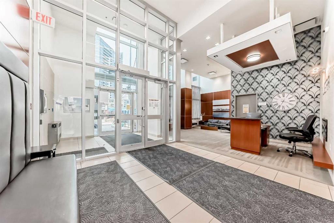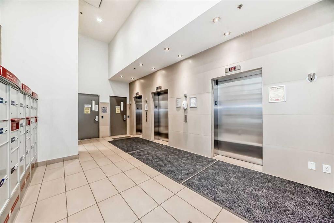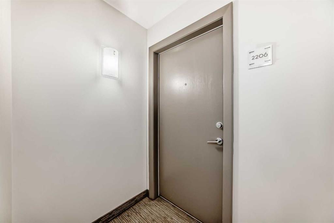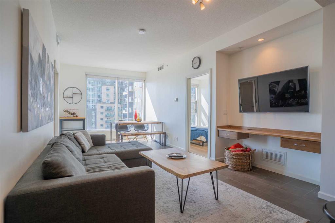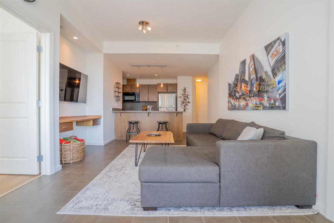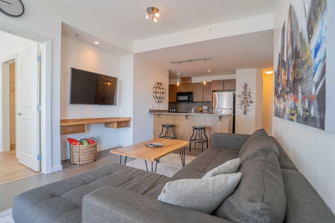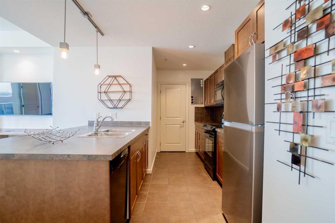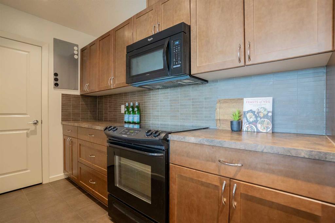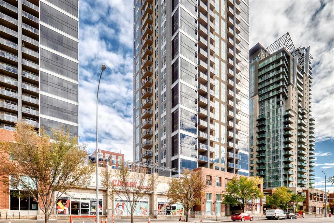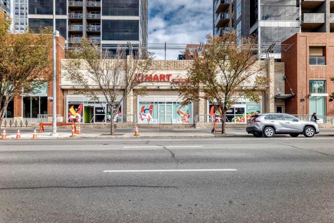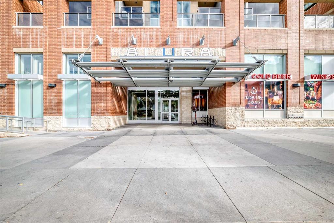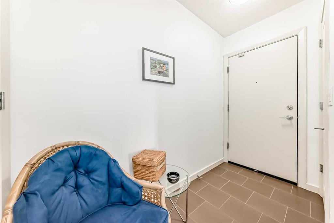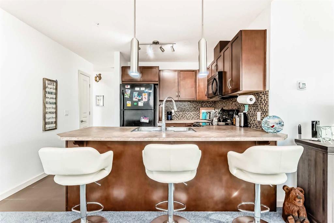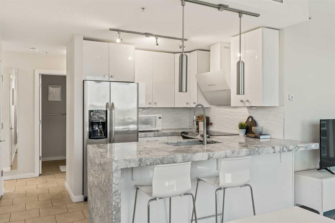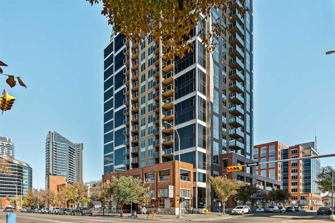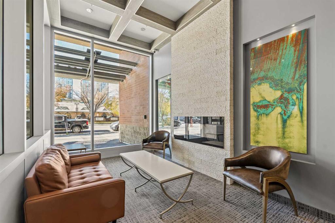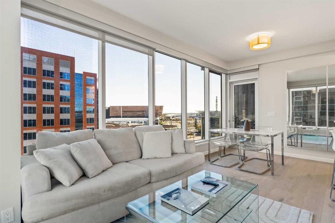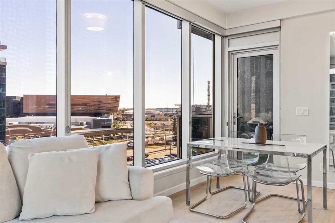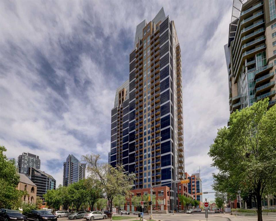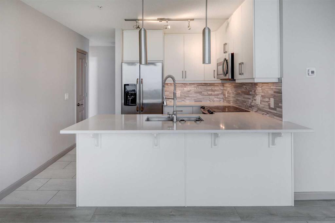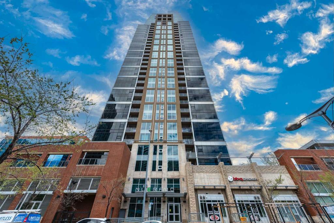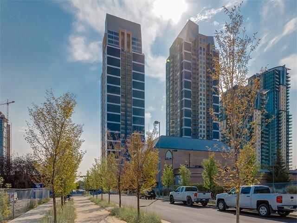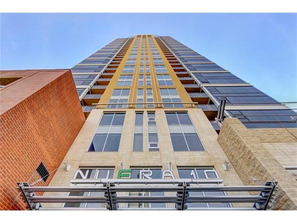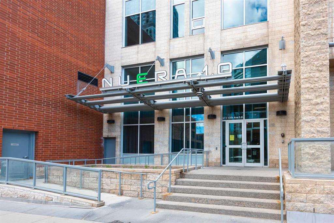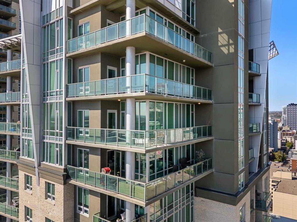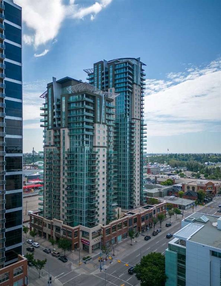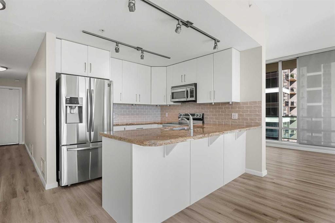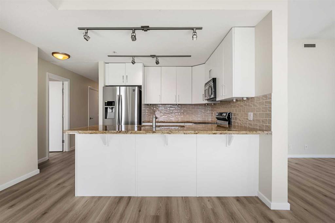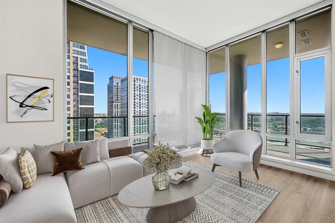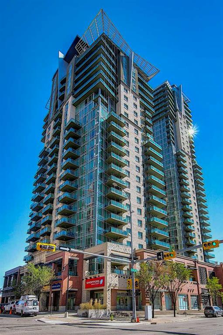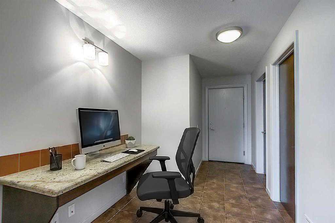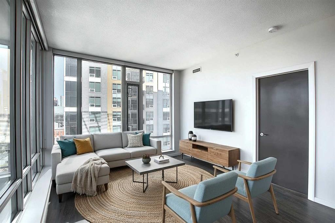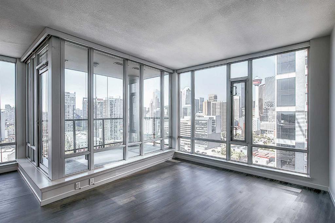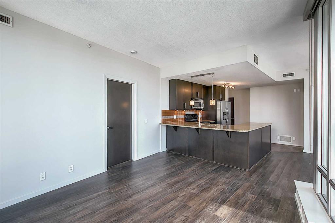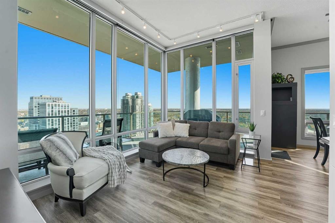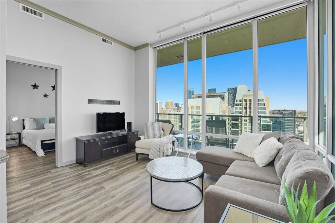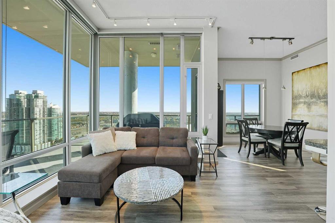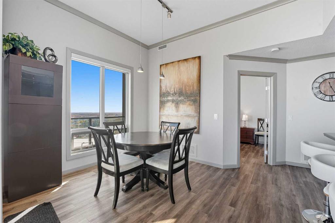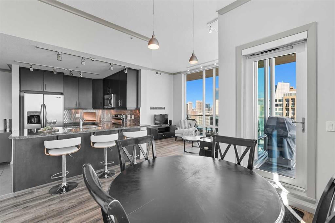2607, 211 13 AVE Avenue SE
Calgary T2G 1E1
MLS® Number: A2271324
$ 484,000
2
BEDROOMS
2 + 0
BATHROOMS
882
SQUARE FEET
2010
YEAR BUILT
Welcome to this Stunning elevated condo living space near the heart of Downtown Calgary, with a breathtaking view and just a few steps away from the Calgary Stampede grounds, BMO Centre, LRT Station, Casinos nearby, and the Sunterra Market. Floor to ceiling windows, High ceiling that flood the place with natural lights. The Primary Bedroom has a walk in closet and an ensuite 4 pc Bathroom, The other bedroom has an in-suite laundry and 3 pc bathroom. The resident have an access to a well equipped gym, courtyard, security concierge, 3 elevators, bike storage, and a titled parking spot, in the heated underground parking area. Bring in your favourite Realtor to view this amazing property, you won't be disappointed,
| COMMUNITY | Beltline |
| PROPERTY TYPE | Apartment |
| BUILDING TYPE | High Rise (5+ stories) |
| STYLE | Single Level Unit |
| YEAR BUILT | 2010 |
| SQUARE FOOTAGE | 882 |
| BEDROOMS | 2 |
| BATHROOMS | 2.00 |
| BASEMENT | |
| AMENITIES | |
| APPLIANCES | Dishwasher, Electric Stove, Microwave Hood Fan, Refrigerator, Washer/Dryer, Window Coverings |
| COOLING | Central Air |
| FIREPLACE | N/A |
| FLOORING | Carpet, Tile |
| HEATING | Forced Air, Natural Gas |
| LAUNDRY | Main Level |
| LOT FEATURES | |
| PARKING | Titled, Underground |
| RESTRICTIONS | Adult Living, Board Approval |
| ROOF | |
| TITLE | Fee Simple |
| BROKER | Unison Realty Group Ltd. |
| ROOMS | DIMENSIONS (m) | LEVEL |
|---|---|---|
| Living Room | 13`2" x 10`3" | Main |
| Kitchen | 16`6" x 12`8" | Main |
| Foyer | 4`4" x 6`0" | Main |
| Bedroom - Primary | 12`2" x 10`11" | Main |
| Laundry | 4`2" x 3`3" | Main |
| 4pc Bathroom | 5`3" x 8`4" | Main |
| 3pc Bathroom | 8`4" x 5`6" | Main |
| Walk-In Closet | 5`3" x 8`4" | Main |
| Bedroom | 13`2" x 10`3" | Main |

