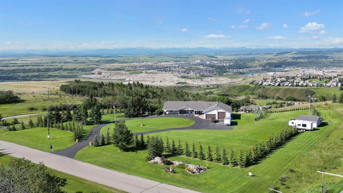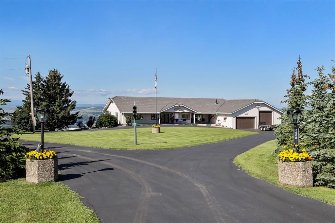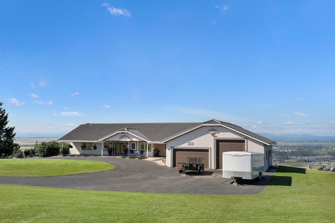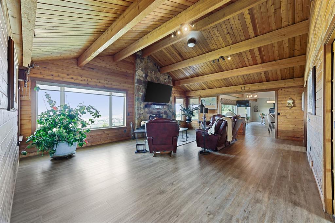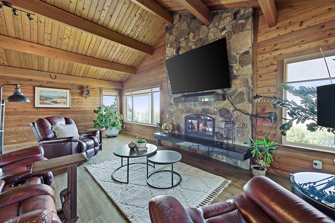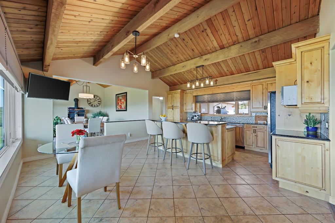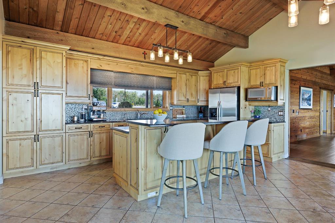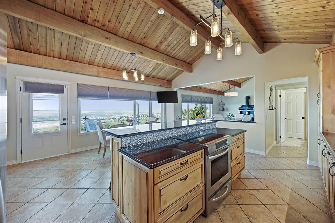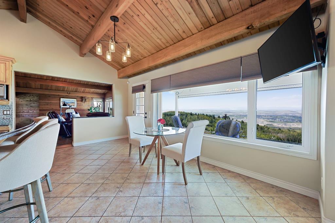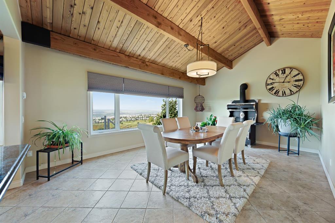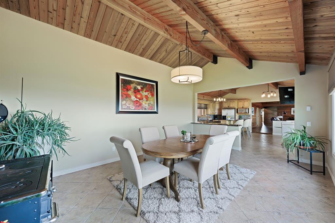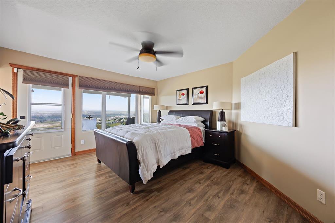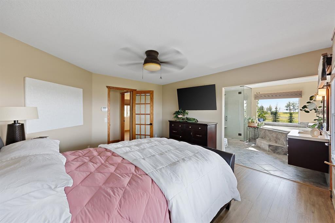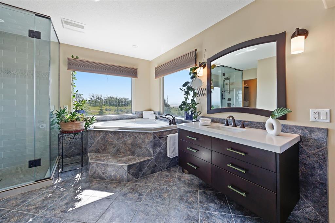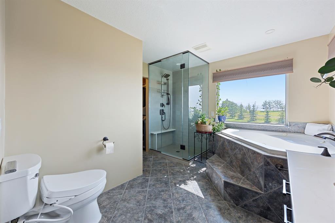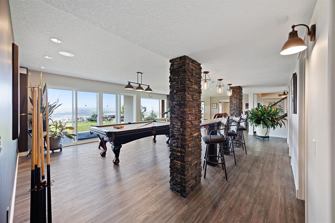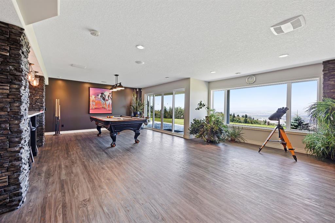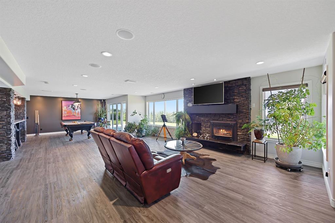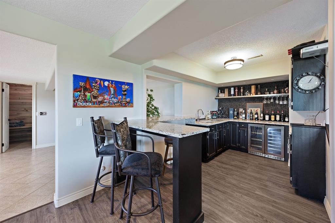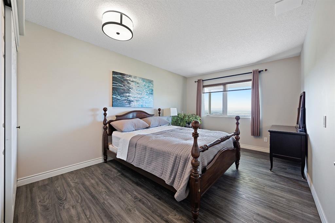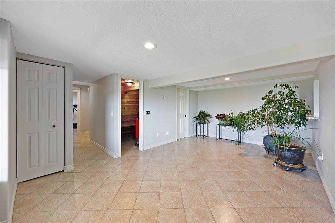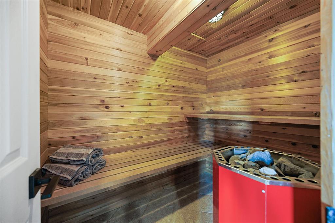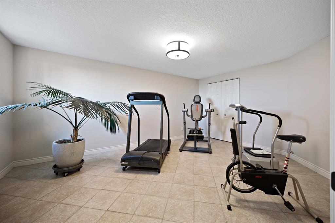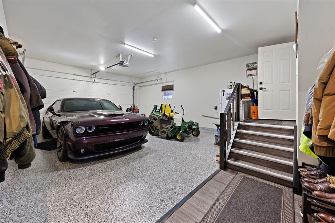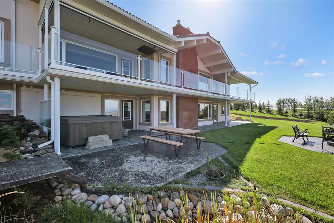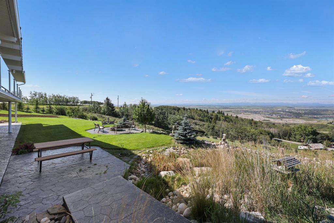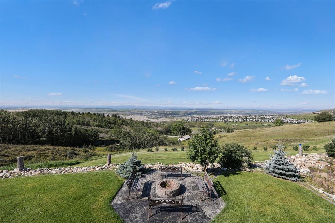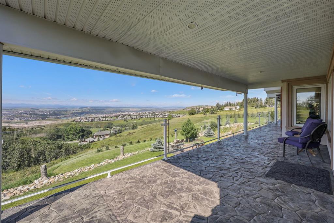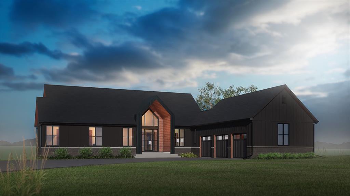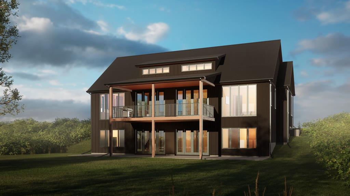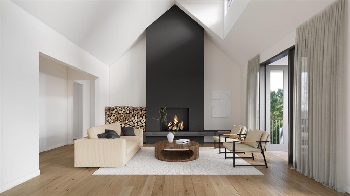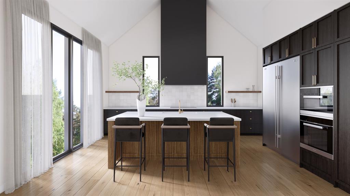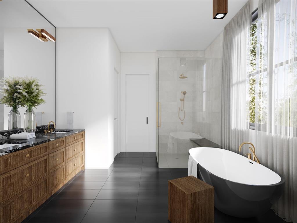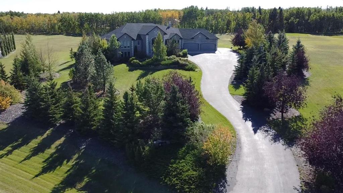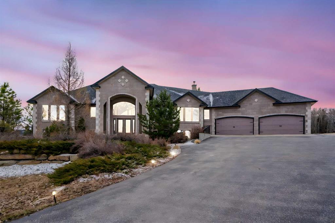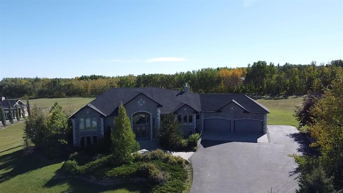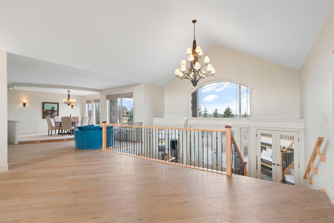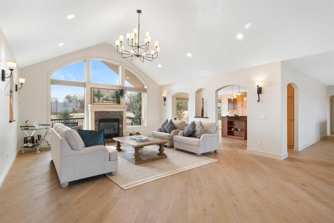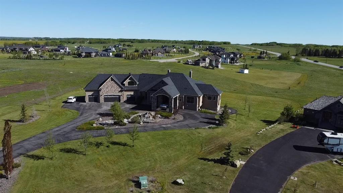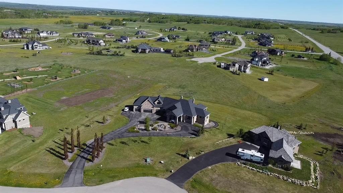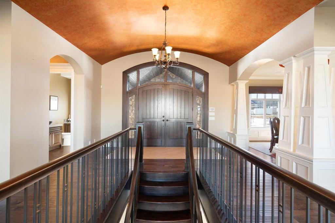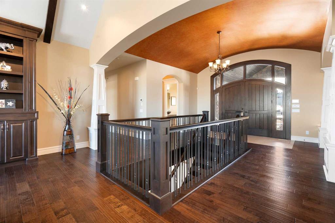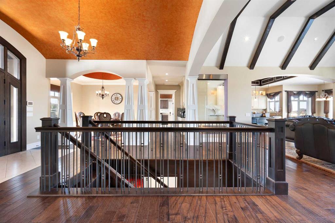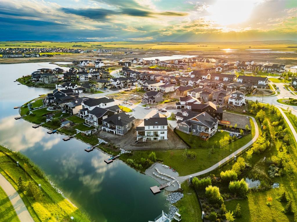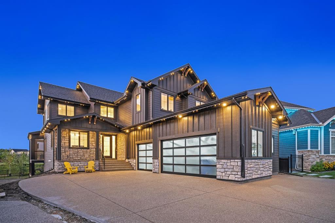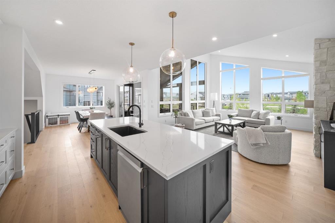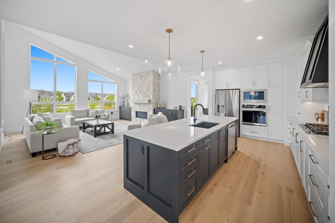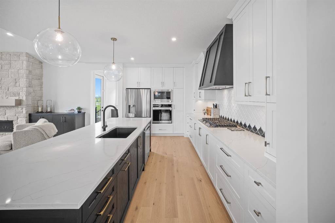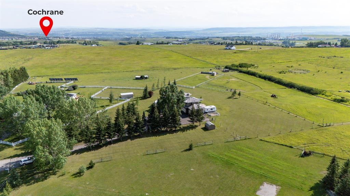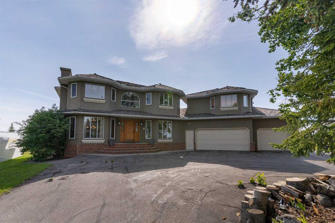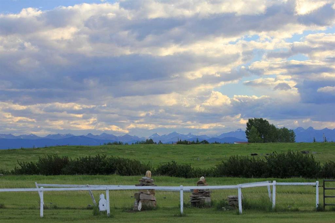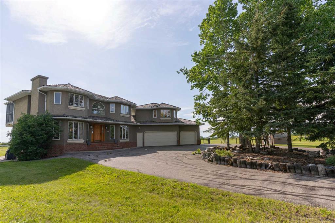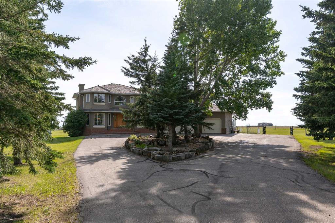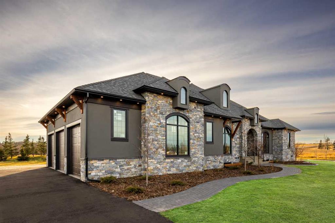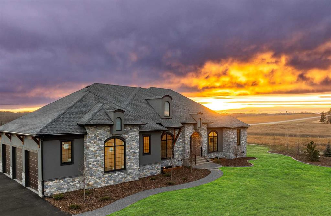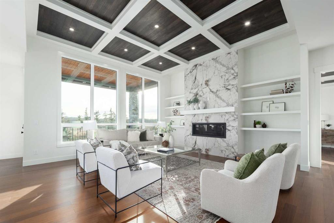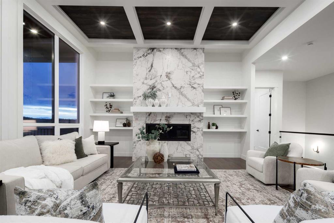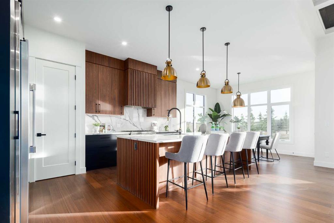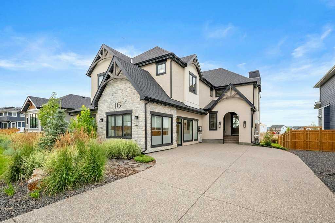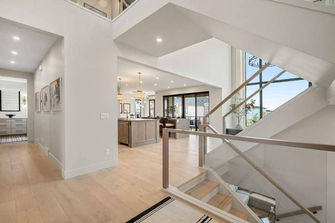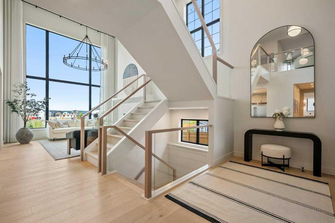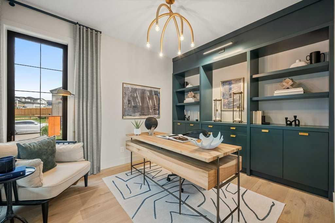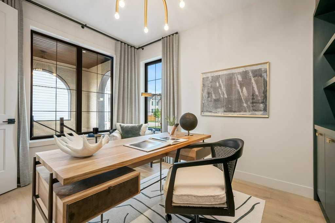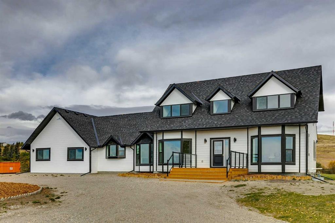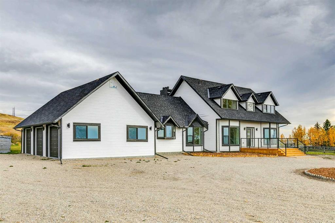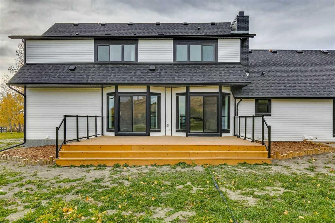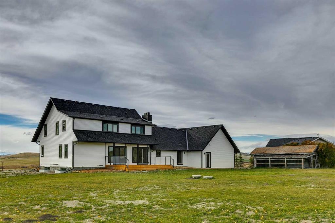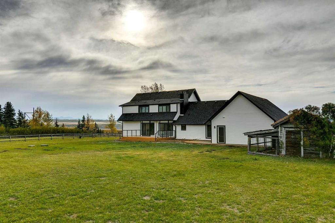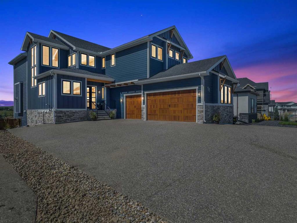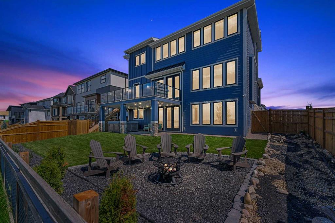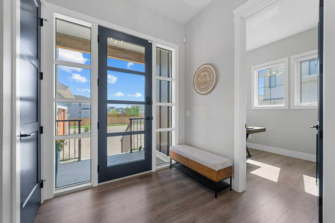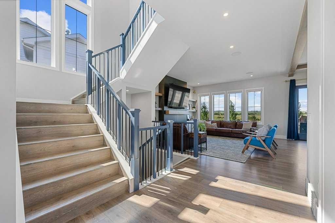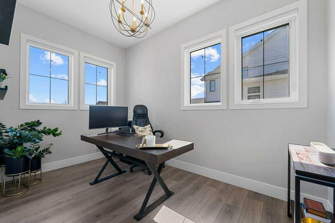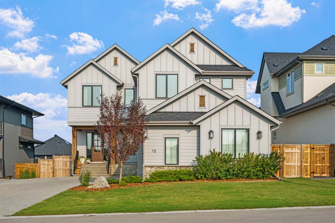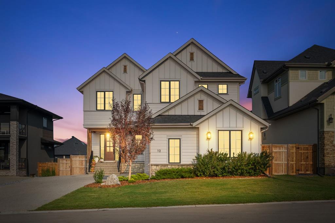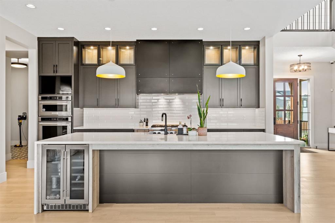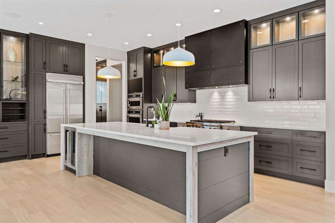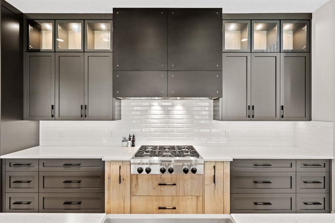260011 Mountain Ridge Place
Rural Rocky View County T3C0B7
MLS® Number: A2252355
$ 2,000,000
4
BEDROOMS
4 + 1
BATHROOMS
2,346
SQUARE FEET
1980
YEAR BUILT
Nestled on 4.8 acres just minutes from downtown Cochrane, this exceptional country retreat offers the perfect balance of privacy, space, and convenience. From the moment you walk through the front door, you are greeted by breathtaking mountain views that draw you through the home and connect every living space to the outdoors. The 2,346 sq. ft. residence combines timeless charm with a functional open-concept design. The welcoming foyer provides plenty of space for coats and boots before flowing into the heart of the home—an inviting kitchen and living area framed by expansive windows. The kitchen, boasting the best vantage point in the house, looks straight out over the porch to the mountains and Bow River, ensuring the view is always the backdrop to daily life and entertaining. On the south wing, the sun-filled primary bedroom creates a private retreat, while the secondary bedroom enjoys its own ensuite. Outdoors, over $100K in newly planted trees enhance the beautifully landscaped grounds, surrounding a peaceful pond and hot tub, and creating a serene, park-like environment. For hobbyists and car enthusiasts, the triple attached garage—currently serving as a workshop—plus an additional detached garage provide plenty of space and flexibility. The renovated walkout basement expands the living space with a spacious entertaining area, bar/kitchen, laundry room, sauna, and two bedrooms on opposite ends for maximum privacy. With its layout, this level also holds excellent potential for a secondary apartment (subject to municipal approval and permitting). Practical features like in-floor heating powered by an impressive boiler system and a dedicated furnace room make acreage living comfortable and efficient year-round. For those who want wide-open spaces, serenity, and iconic Rocky Mountain views—without sacrificing quick access to town—this property is a rare find.
| COMMUNITY | Mountain Ridge PL |
| PROPERTY TYPE | Detached |
| BUILDING TYPE | House |
| STYLE | Acreage with Residence, Bungalow |
| YEAR BUILT | 1980 |
| SQUARE FOOTAGE | 2,346 |
| BEDROOMS | 4 |
| BATHROOMS | 5.00 |
| BASEMENT | Finished, Full, Walk-Out To Grade |
| AMENITIES | |
| APPLIANCES | Dishwasher, Dryer, Electric Stove, Garage Control(s), Humidifier, Microwave, Refrigerator, Washer, Window Coverings |
| COOLING | None |
| FIREPLACE | Gas, Wood Burning |
| FLOORING | Hardwood, Tile |
| HEATING | Boiler, In Floor, Fireplace(s) |
| LAUNDRY | In Basement, In Bathroom, Multiple Locations |
| LOT FEATURES | Back Yard, Front Yard, Garden, Landscaped, Lawn, Private |
| PARKING | Double Garage Detached, Triple Garage Detached |
| RESTRICTIONS | Utility Right Of Way |
| ROOF | Clay Tile |
| TITLE | Fee Simple |
| BROKER | Century 21 Masters |
| ROOMS | DIMENSIONS (m) | LEVEL |
|---|---|---|
| Furnace/Utility Room | 9`2" x 7`0" | Basement |
| Family Room | 24`4" x 18`10" | Basement |
| Game Room | 13`7" x 13`10" | Basement |
| Other | 12`0" x 7`10" | Basement |
| Bedroom | 14`4" x 10`6" | Basement |
| Bedroom | 16`3" x 11`10" | Basement |
| Flex Space | 17`11" x 11`8" | Basement |
| Sauna | 7`0" x 5`1" | Basement |
| 3pc Bathroom | 5`1" x 5`0" | Basement |
| Storage | 14`9" x 9`4" | Basement |
| Laundry | 7`0" x 5`0" | Basement |
| 3pc Bathroom | 7`0" x 6`10" | Basement |
| Furnace/Utility Room | 7`11" x 7`11" | Basement |
| Foyer | 11`11" x 7`1" | Main |
| Mud Room | 10`7" x 5`8" | Main |
| 2pc Bathroom | 5`3" x 4`11" | Main |
| Den | 11`11" x 8`5" | Main |
| Laundry | 6`4" x 2`11" | Main |
| 4pc Bathroom | 11`0" x 7`5" | Main |
| Living Room | 24`11" x 18`5" | Main |
| Kitchen | 19`0" x 17`6" | Main |
| Dining Room | 18`11" x 13`4" | Main |
| Bedroom - Primary | 14`5" x 13`0" | Main |
| Walk-In Closet | 5`9" x 4`6" | Main |
| 4pc Ensuite bath | 11`3" x 11`2" | Main |
| Bedroom | 15`3" x 12`1" | Main |

